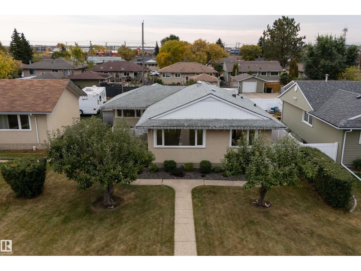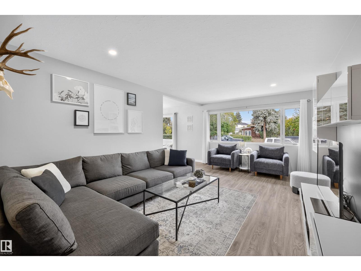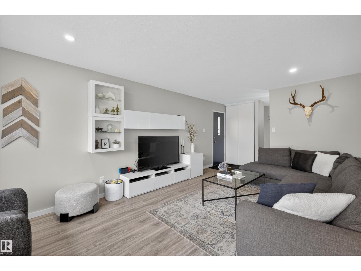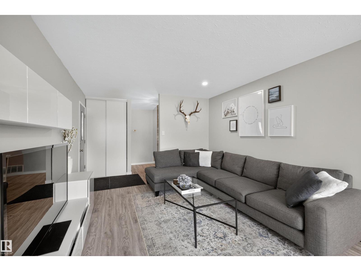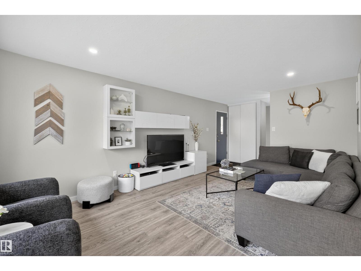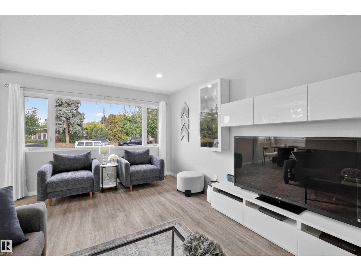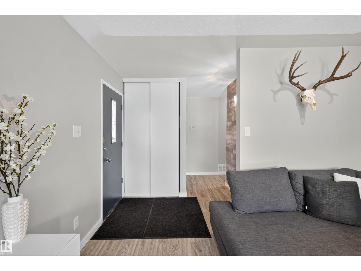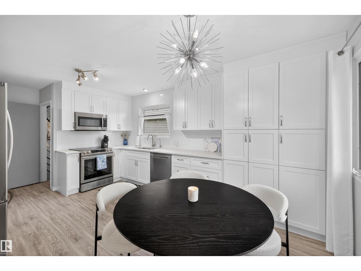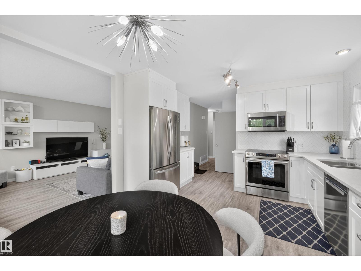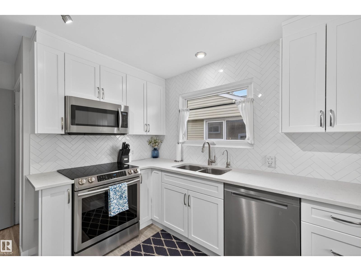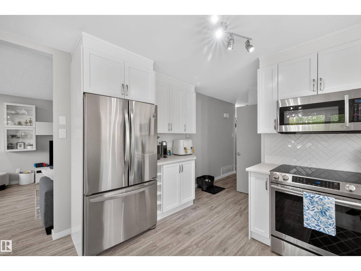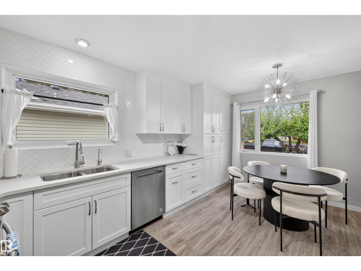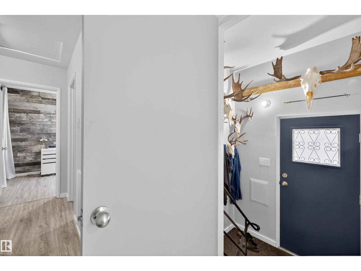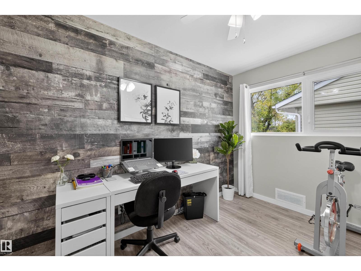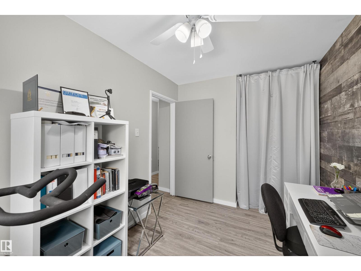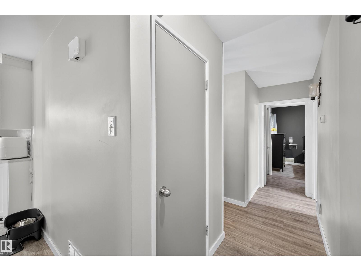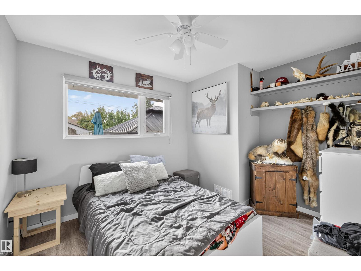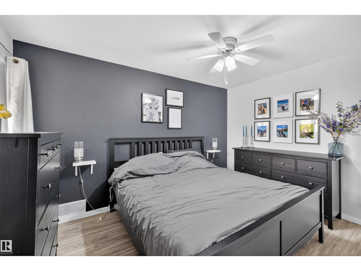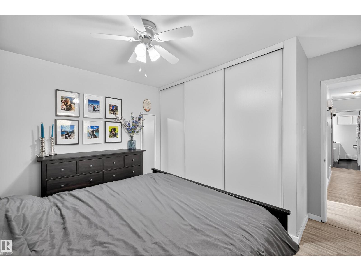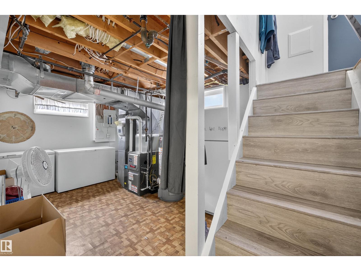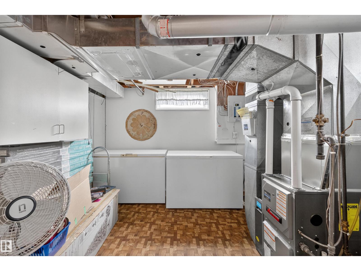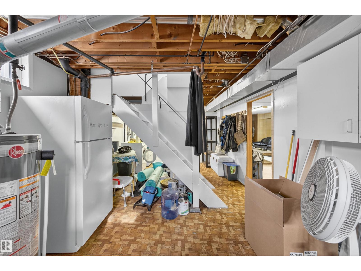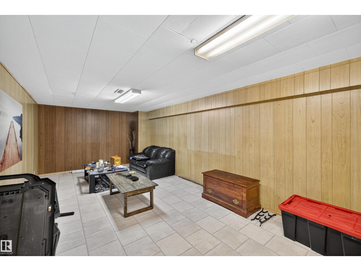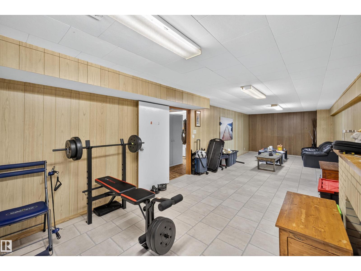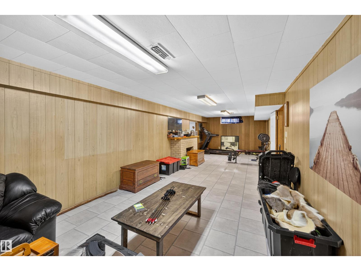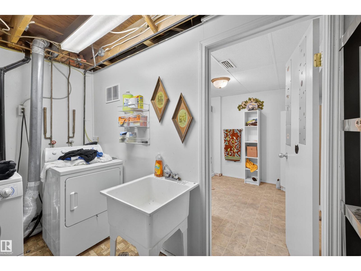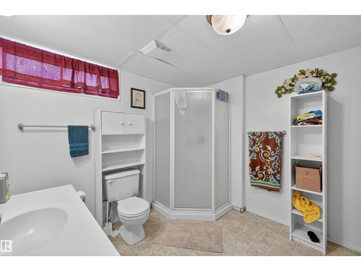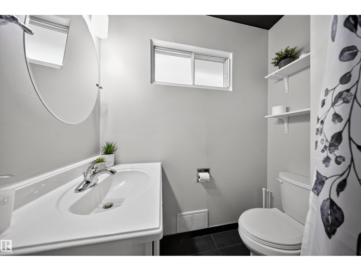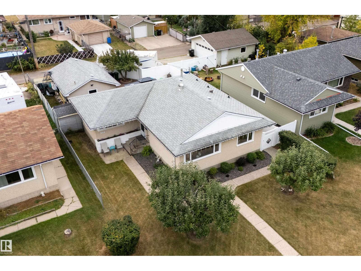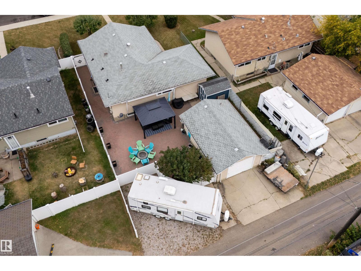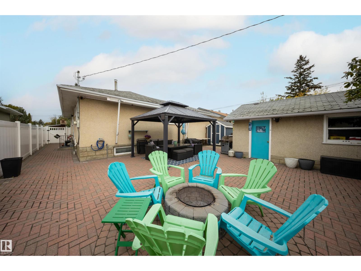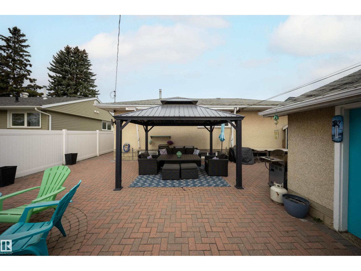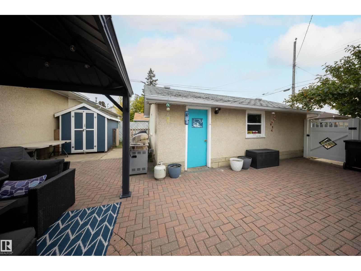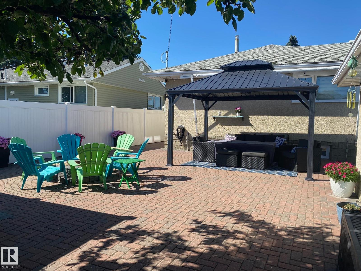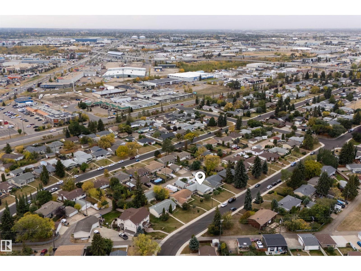4 Bedroom
2 Bathroom
1,118 ft2
Bungalow
Forced Air
$530,000
Just minutes from the LRT and Mill Creek Ravine trails, this recently renovated bungalow has the perfect mix of location and updates. Upstairs you’ll find 3 bedrooms, 1 bathrooms, and a bright kitchen with modern finishes and appliances. The basement offers a big family room, an extra bedroom, and another bathroom great for guests or extra space to spread out.Step outside to a beautifully redesigned backyard, featuring over $30,000 in professional stonework, a brand-new fence, and low-maintenance landscaping. There’s plenty of room for toys, vehicles, or storage, and the single heated detached garage keeps winters easy. A large parking pad provides ample space for multiple vehicles or RV parking.This home is move-in ready and set up for both comfort and convenience. (id:63013)
Property Details
|
MLS® Number
|
E4465569 |
|
Property Type
|
Single Family |
|
Neigbourhood
|
Avonmore |
|
Features
|
Flat Site, Lane |
|
Structure
|
Fire Pit |
Building
|
Bathroom Total
|
2 |
|
Bedrooms Total
|
4 |
|
Appliances
|
Dishwasher, Dryer, Microwave Range Hood Combo, Refrigerator, Stove, Washer |
|
Architectural Style
|
Bungalow |
|
Basement Development
|
Partially Finished |
|
Basement Type
|
Full (partially Finished) |
|
Constructed Date
|
1956 |
|
Construction Style Attachment
|
Detached |
|
Heating Type
|
Forced Air |
|
Stories Total
|
1 |
|
Size Interior
|
1,118 Ft2 |
|
Type
|
House |
Parking
Land
|
Acreage
|
No |
|
Fence Type
|
Fence |
Rooms
| Level |
Type |
Length |
Width |
Dimensions |
|
Basement |
Bedroom 4 |
|
|
Measurements not available |
|
Main Level |
Primary Bedroom |
|
|
Measurements not available |
|
Main Level |
Bedroom 2 |
|
|
Measurements not available |
|
Main Level |
Bedroom 3 |
|
|
Measurements not available |
https://www.realtor.ca/real-estate/29098898/7719-71-av-nw-edmonton-avonmore

