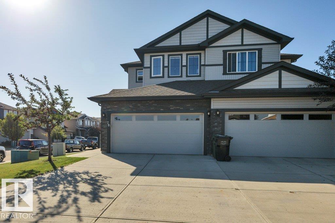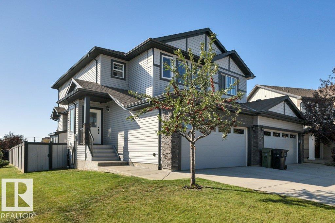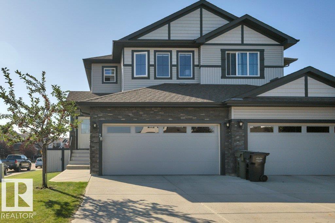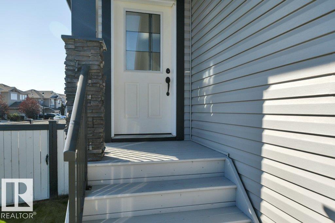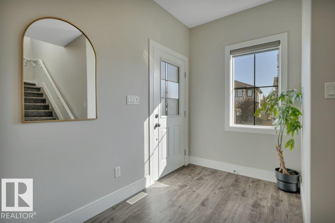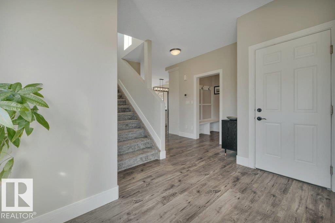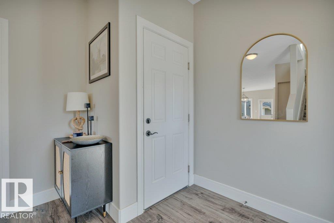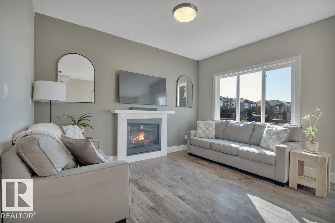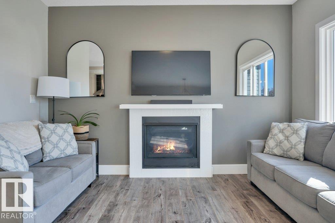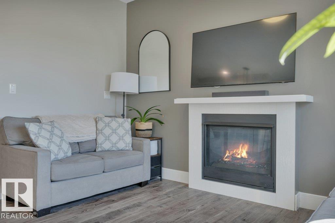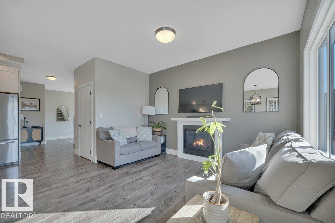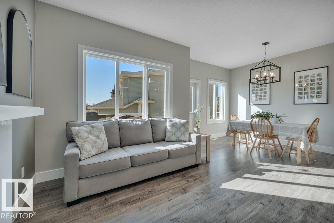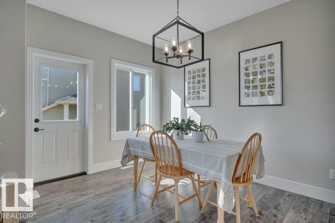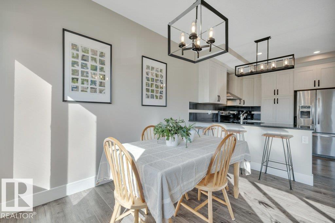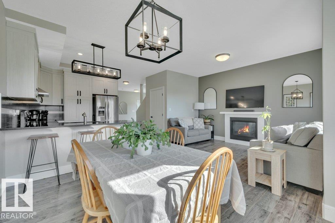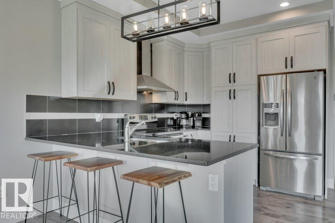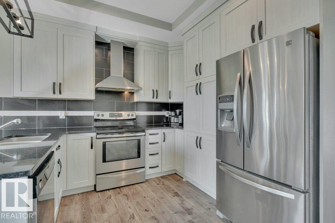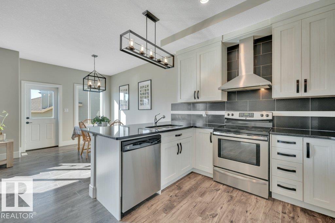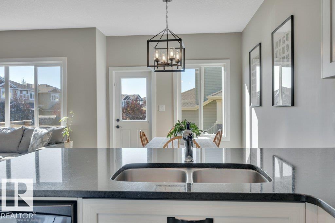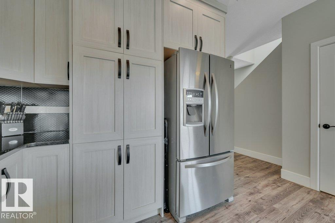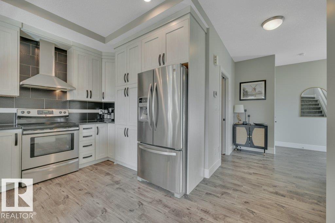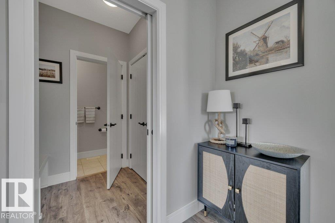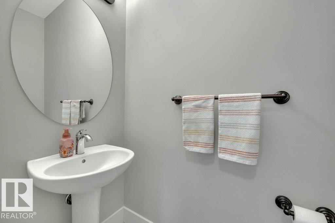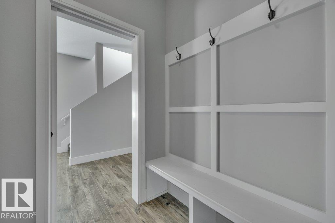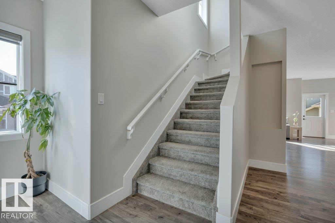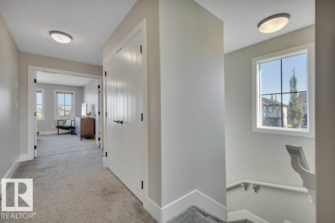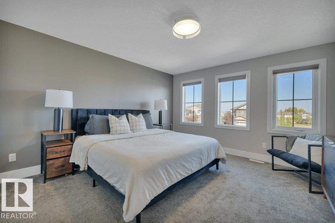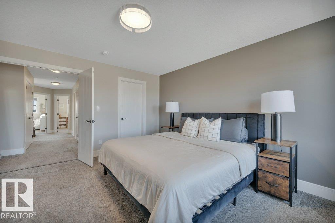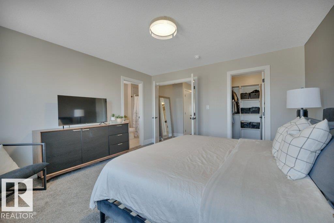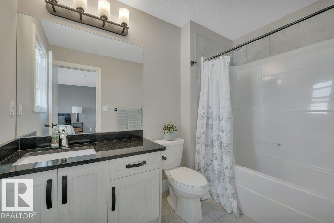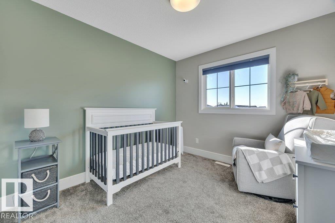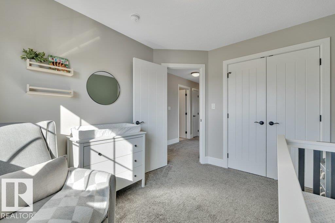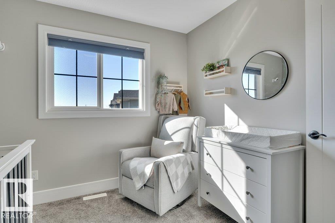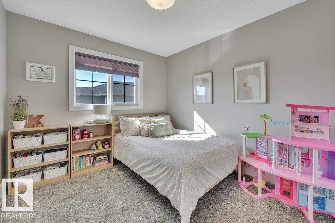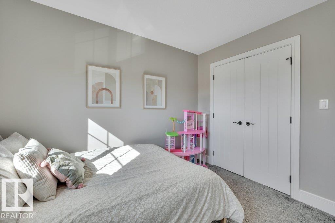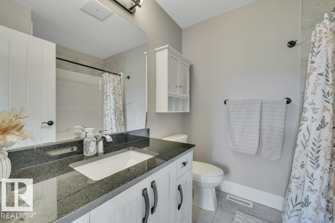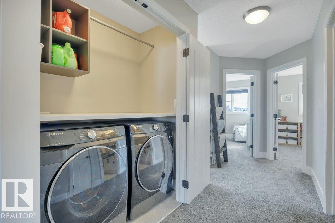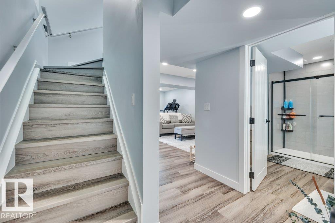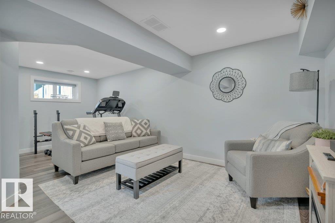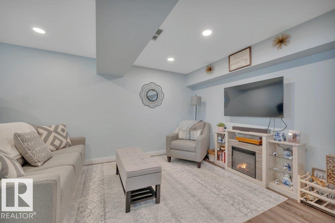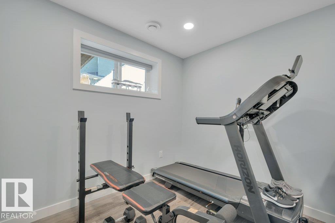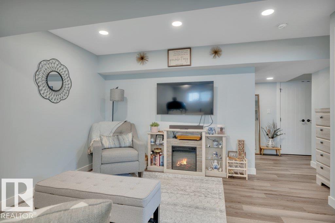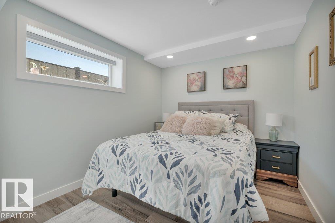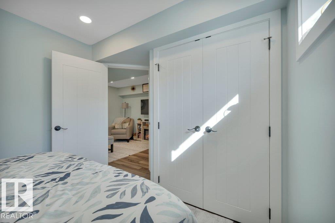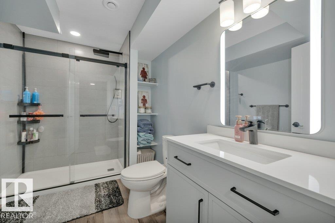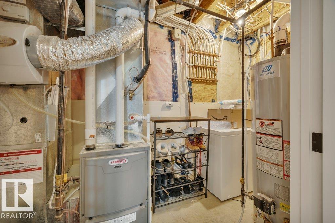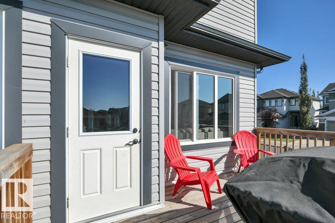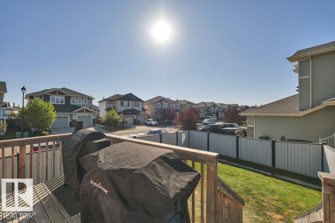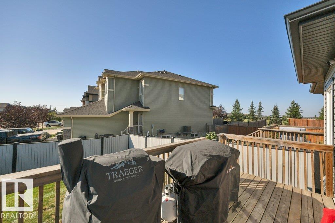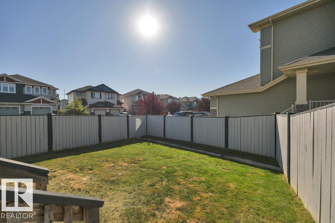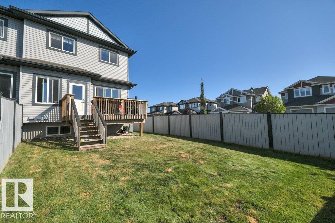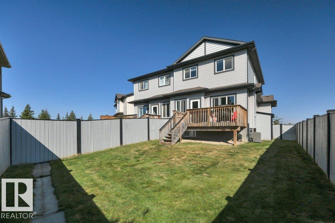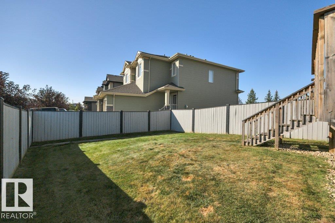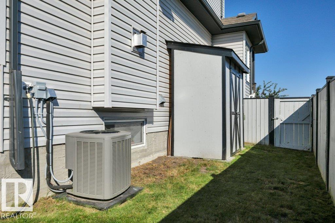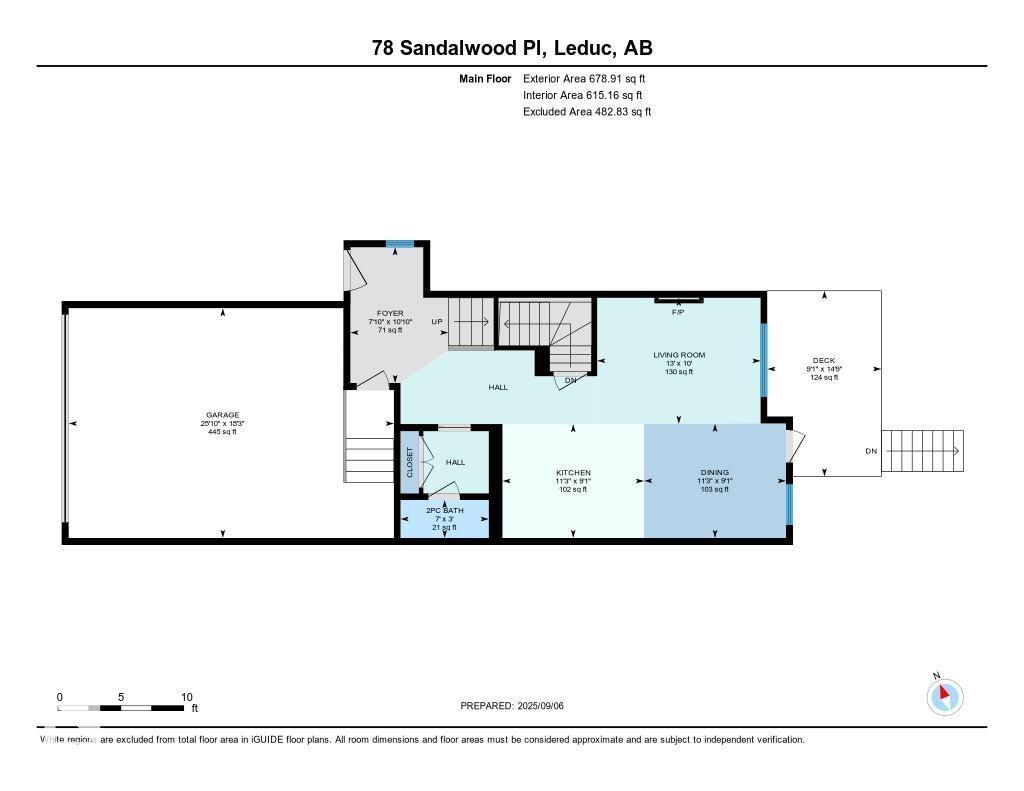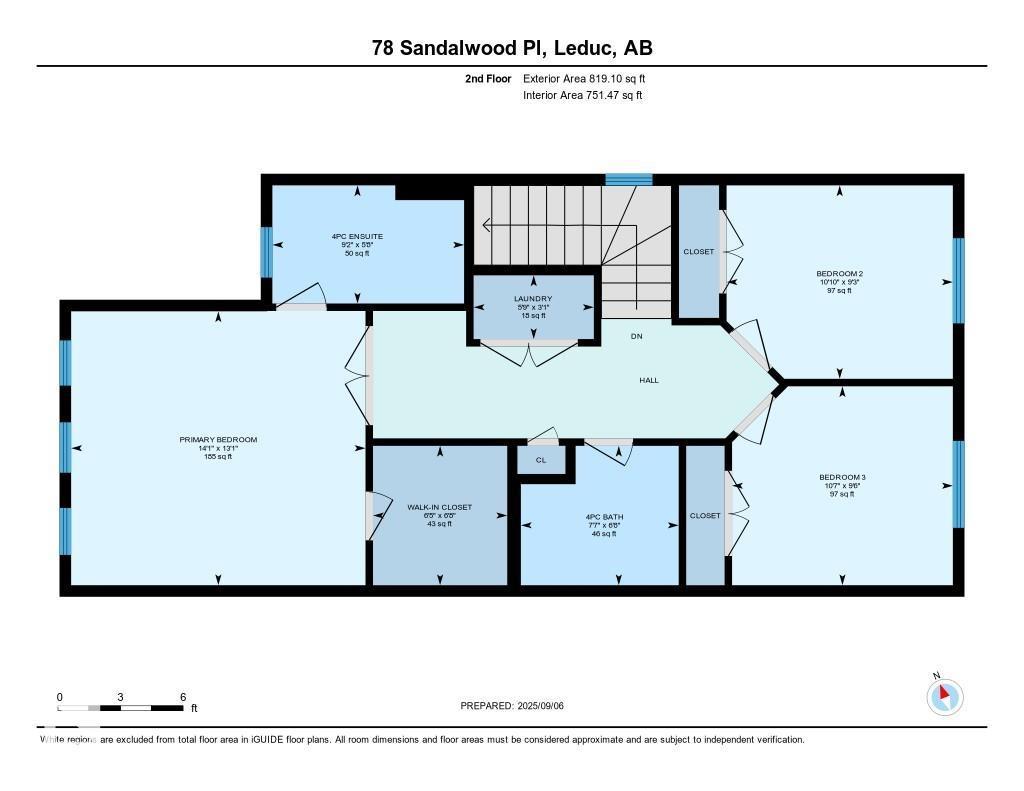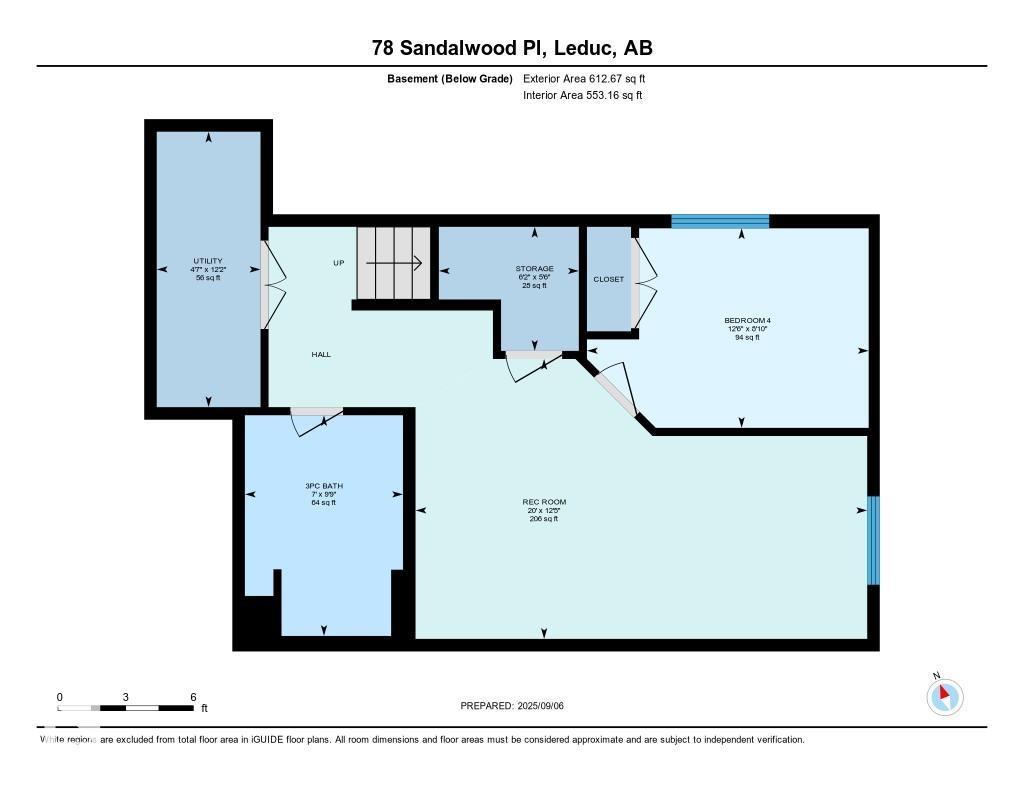4 Bedroom
4 Bathroom
1,498 ft2
Fireplace
Central Air Conditioning
Forced Air
$450,000
Stunning half-duplex in Suntree with a finished basement, double garage, A/C and beautiful finishes! The open-concept floor plan is flooded with natural light and shows off the well-appointed kitchen with large cabinets, quartz countertops and stainless steel appliances. The living room offers a cozy gas fireplace, and the dining room is spacious with a door that leads to the rear deck and a fully fenced backyard. Upstairs has 3 bedrooms, including the primary with a walk-in closet, a 4-piece ensuite, as well as convenient upper-floor laundry, and an additional 4-piece bathroom. The basement is professionally finished with a 4th bedroom, a 3-piece bathroom, a storage area, and a large rec room. This property is close to all amenities and has easy access to the highway for your commute. There is a double attached garage and an extra-long driveway. Located in a cul-de-sac, but has the added benefit of plenty of extra parking for your guests. (id:63013)
Property Details
|
MLS® Number
|
E4456984 |
|
Property Type
|
Single Family |
|
Neigbourhood
|
Suntree (Leduc) |
|
Amenities Near By
|
Airport, Golf Course, Playground, Schools, Shopping |
|
Features
|
Cul-de-sac, Corner Site, Exterior Walls- 2x6", No Smoking Home |
|
Structure
|
Deck |
Building
|
Bathroom Total
|
4 |
|
Bedrooms Total
|
4 |
|
Appliances
|
Dishwasher, Dryer, Garage Door Opener, Hood Fan, Humidifier, Refrigerator, Stove, Washer, Window Coverings |
|
Basement Development
|
Finished |
|
Basement Type
|
Full (finished) |
|
Constructed Date
|
2015 |
|
Construction Style Attachment
|
Semi-detached |
|
Cooling Type
|
Central Air Conditioning |
|
Fire Protection
|
Smoke Detectors |
|
Fireplace Fuel
|
Gas |
|
Fireplace Present
|
Yes |
|
Fireplace Type
|
Unknown |
|
Half Bath Total
|
1 |
|
Heating Type
|
Forced Air |
|
Stories Total
|
2 |
|
Size Interior
|
1,498 Ft2 |
|
Type
|
Duplex |
Parking
Land
|
Acreage
|
No |
|
Fence Type
|
Fence |
|
Land Amenities
|
Airport, Golf Course, Playground, Schools, Shopping |
|
Size Irregular
|
390.66 |
|
Size Total
|
390.66 M2 |
|
Size Total Text
|
390.66 M2 |
Rooms
| Level |
Type |
Length |
Width |
Dimensions |
|
Basement |
Bedroom 4 |
3.81 m |
2.7 m |
3.81 m x 2.7 m |
|
Basement |
Recreation Room |
6.1 m |
3.78 m |
6.1 m x 3.78 m |
|
Main Level |
Living Room |
3.96 m |
3.06 m |
3.96 m x 3.06 m |
|
Main Level |
Dining Room |
3.44 m |
2.77 m |
3.44 m x 2.77 m |
|
Main Level |
Kitchen |
3.43 m |
2.76 m |
3.43 m x 2.76 m |
|
Upper Level |
Primary Bedroom |
4.3 m |
4 m |
4.3 m x 4 m |
|
Upper Level |
Bedroom 2 |
3.31 m |
2.83 m |
3.31 m x 2.83 m |
|
Upper Level |
Bedroom 3 |
3.23 m |
2.91 m |
3.23 m x 2.91 m |
https://www.realtor.ca/real-estate/28840588/78-sandalwood-pl-leduc-suntree-leduc

