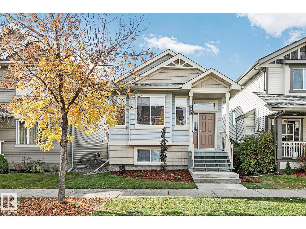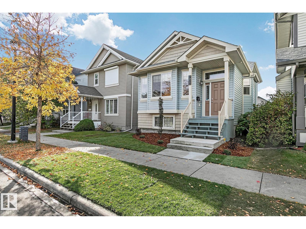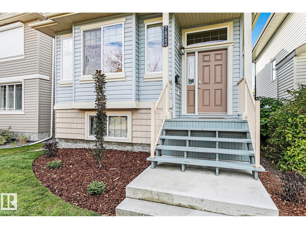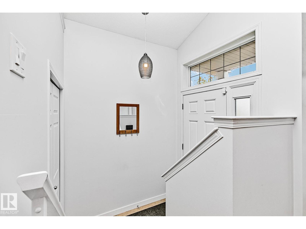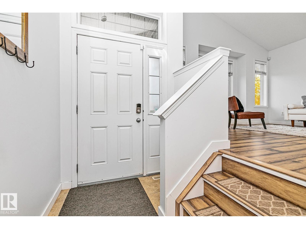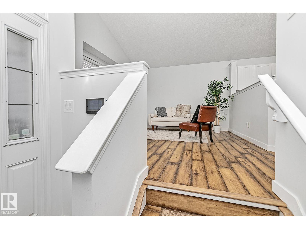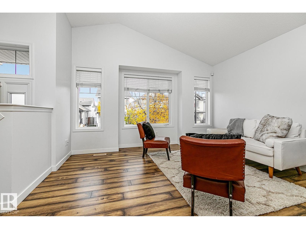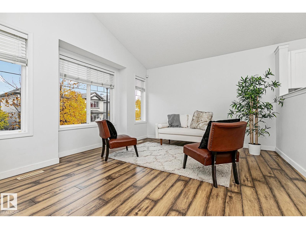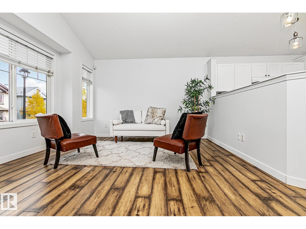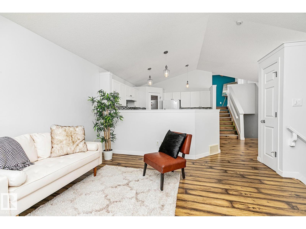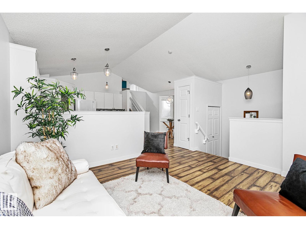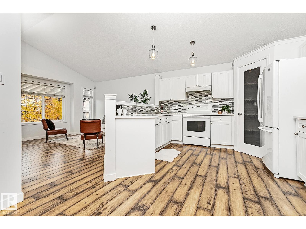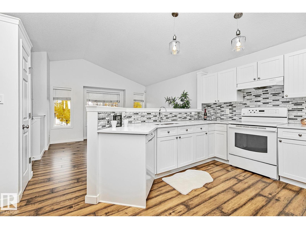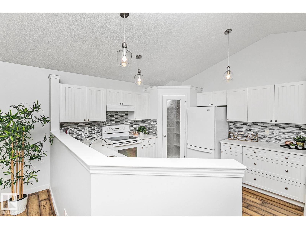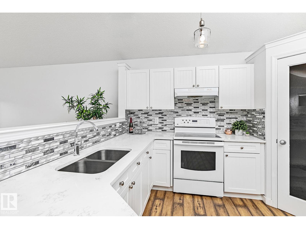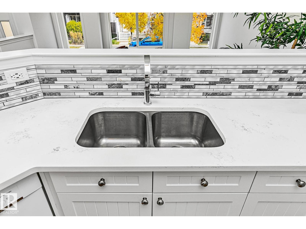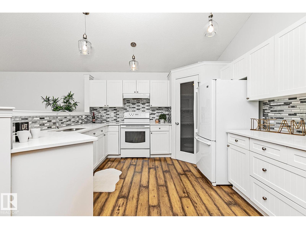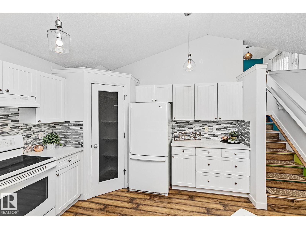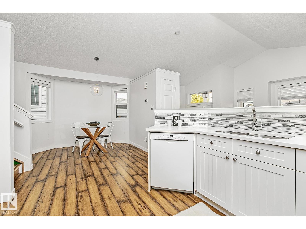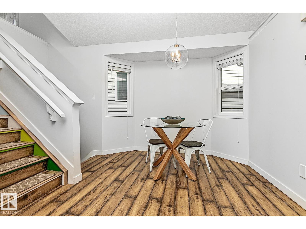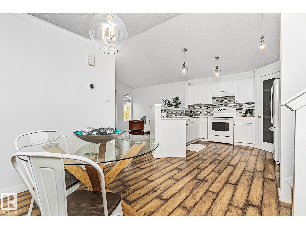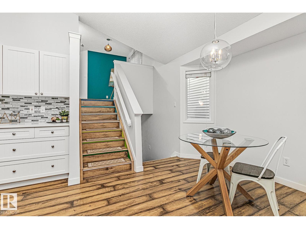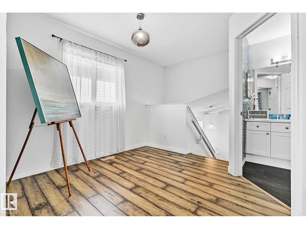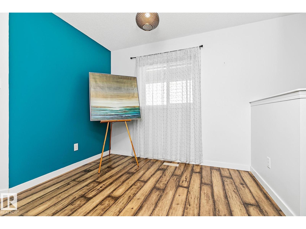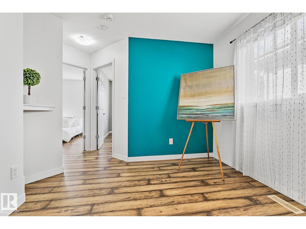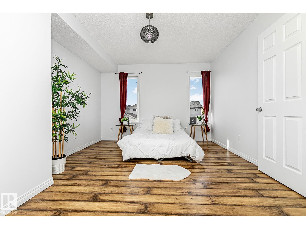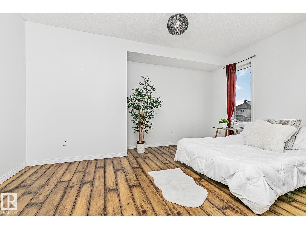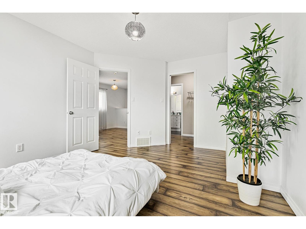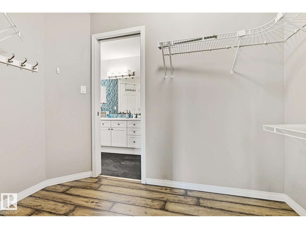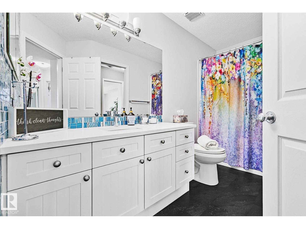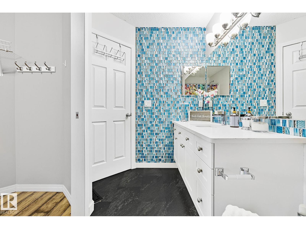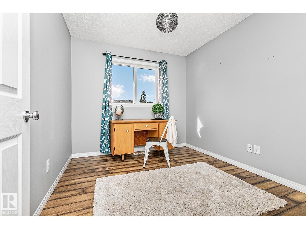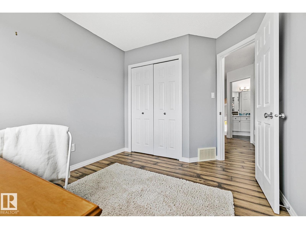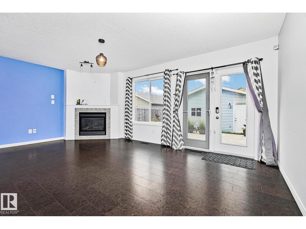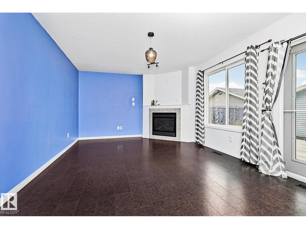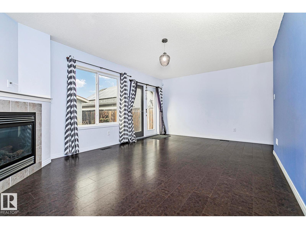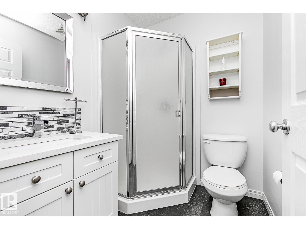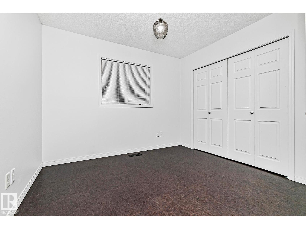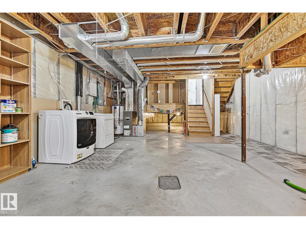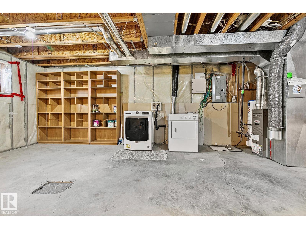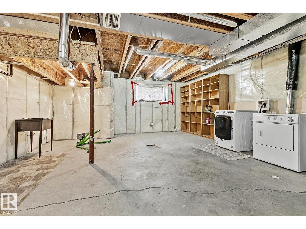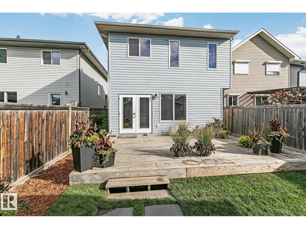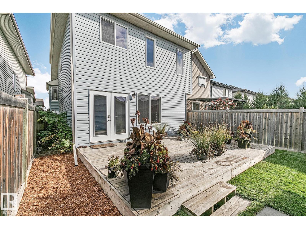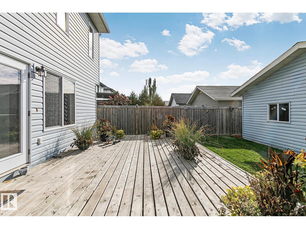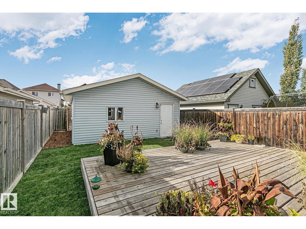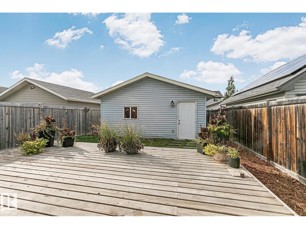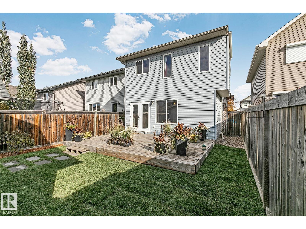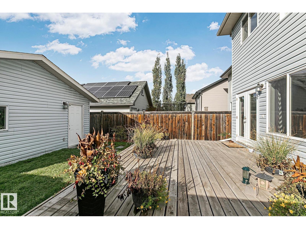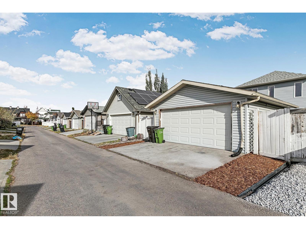3 Bedroom
2 Bathroom
1,537 ft2
Forced Air
$471,000
Nestled in the heart of South Terwillegar’s family focused community, is this ideal home with over 1500sqft of finished living space. This 4-level split showcases an east-facing living room to best enjoy the beautiful sunrises! The vaulted ceilings & open concept extend to a spacious kitchen with quartz countertops & tiled backsplash. The master suite with walk-through closet & attached 4-piece bath can be found on the upper level. An additional bedroom & reading/yoga nook complete the upper floor. The lower level includes a 3rd bedroom, 3-piece bathroom & west facing family room with cozy corner gas fireplace. Patio doors open out to a huge deck & yard. A new roof, front walk & stairs & professional landscaping front & back make this move-in ready. This prime location blends easy access to local schools & amenities expansive green spaces & nature as well as the Henday & Terwilliger Drive. (id:63013)
Property Details
|
MLS® Number
|
E4462055 |
|
Property Type
|
Single Family |
|
Neigbourhood
|
South Terwillegar |
|
Amenities Near By
|
Golf Course, Playground, Schools, Shopping |
|
Features
|
Lane |
|
Structure
|
Deck |
Building
|
Bathroom Total
|
2 |
|
Bedrooms Total
|
3 |
|
Amenities
|
Vinyl Windows |
|
Appliances
|
Dishwasher, Dryer, Hood Fan, Refrigerator, Stove, Washer, Window Coverings |
|
Basement Development
|
Unfinished |
|
Basement Type
|
Full (unfinished) |
|
Ceiling Type
|
Vaulted |
|
Constructed Date
|
2007 |
|
Construction Style Attachment
|
Detached |
|
Heating Type
|
Forced Air |
|
Size Interior
|
1,537 Ft2 |
|
Type
|
House |
Parking
Land
|
Acreage
|
No |
|
Fence Type
|
Fence |
|
Land Amenities
|
Golf Course, Playground, Schools, Shopping |
|
Size Irregular
|
304.29 |
|
Size Total
|
304.29 M2 |
|
Size Total Text
|
304.29 M2 |
Rooms
| Level |
Type |
Length |
Width |
Dimensions |
|
Basement |
Laundry Room |
5.8 m |
7.32 m |
5.8 m x 7.32 m |
|
Lower Level |
Family Room |
5.8 m |
3.75 m |
5.8 m x 3.75 m |
|
Lower Level |
Bedroom 3 |
3.52 m |
3.2 m |
3.52 m x 3.2 m |
|
Main Level |
Living Room |
4 m |
3.7 m |
4 m x 3.7 m |
|
Main Level |
Kitchen |
6.36 m |
3.69 m |
6.36 m x 3.69 m |
|
Upper Level |
Den |
|
|
Measurements not available |
|
Upper Level |
Primary Bedroom |
3.48 m |
4.31 m |
3.48 m x 4.31 m |
|
Upper Level |
Bedroom 2 |
2.65 m |
3.05 m |
2.65 m x 3.05 m |
https://www.realtor.ca/real-estate/28988262/7822-schmid-pl-nw-edmonton-south-terwillegar

