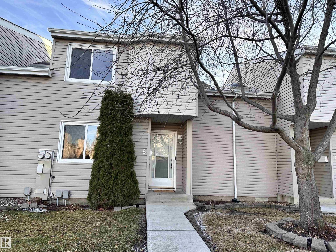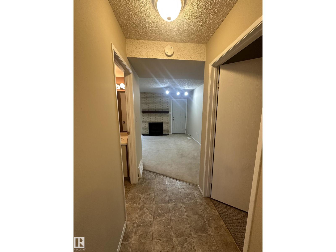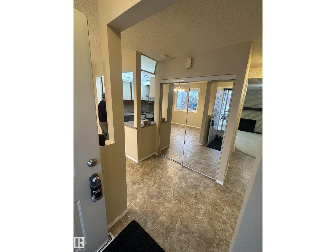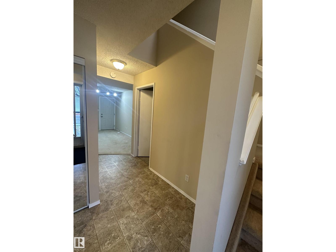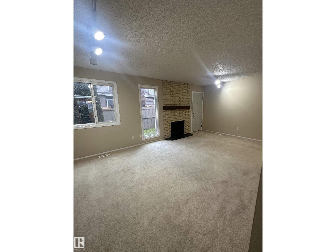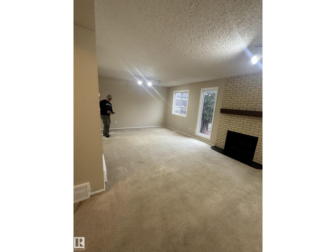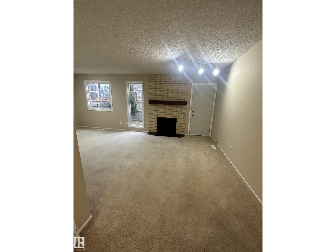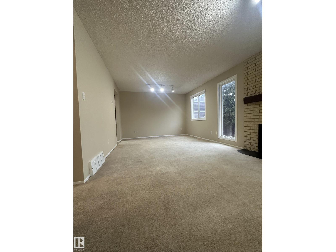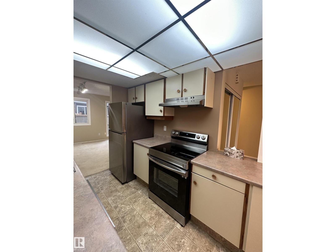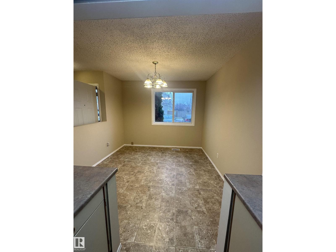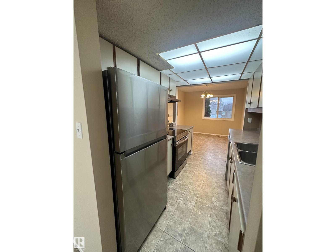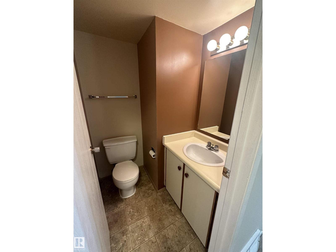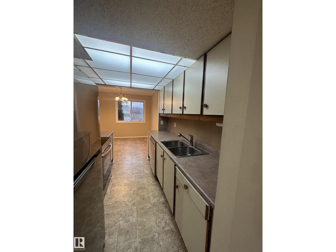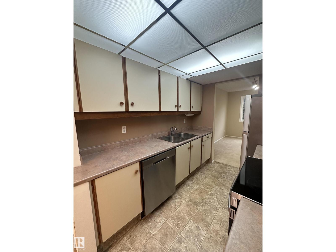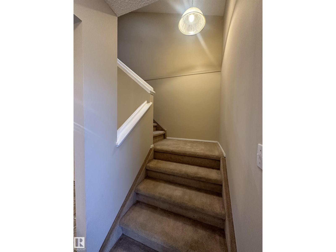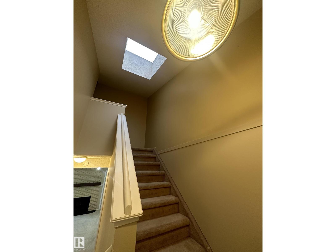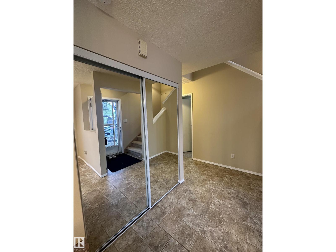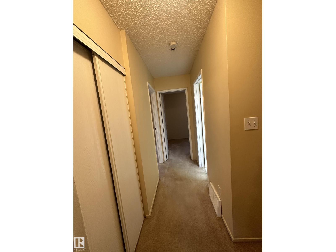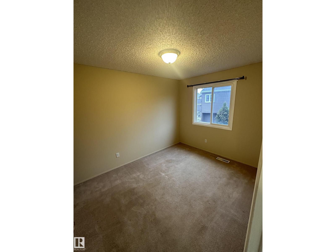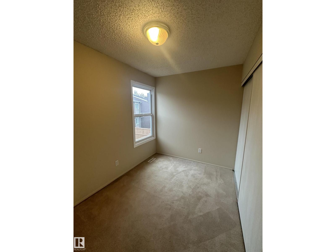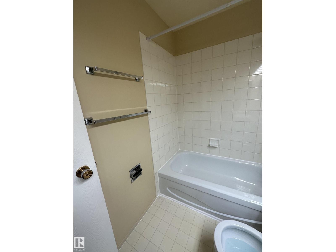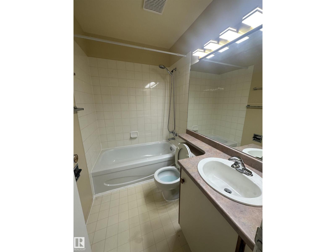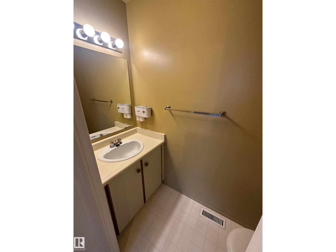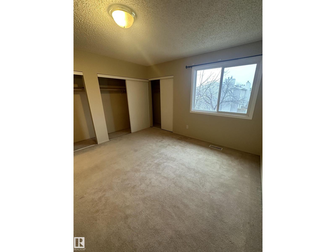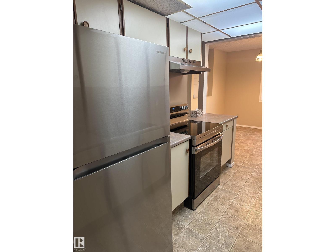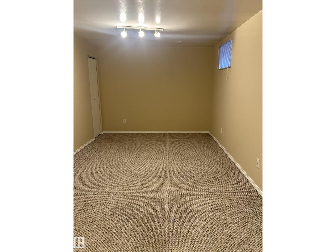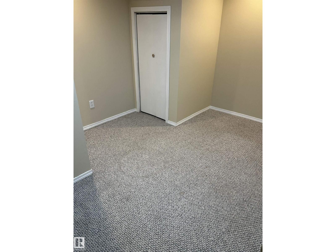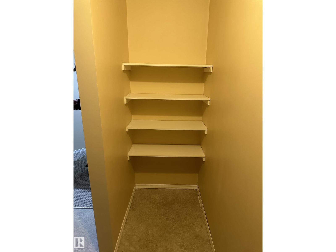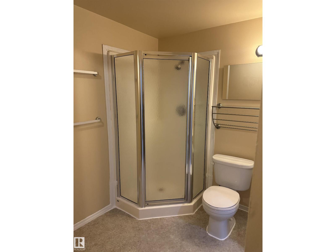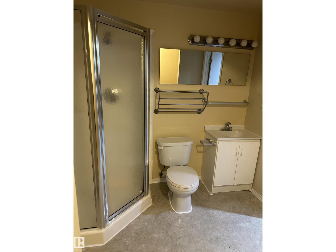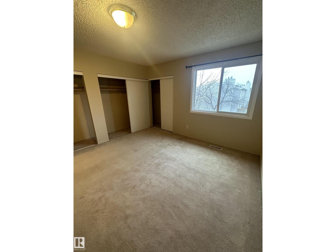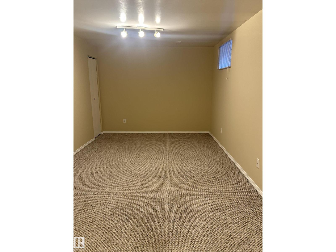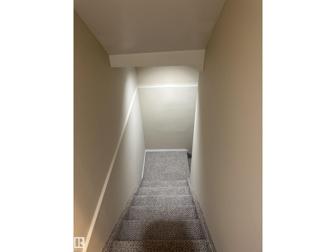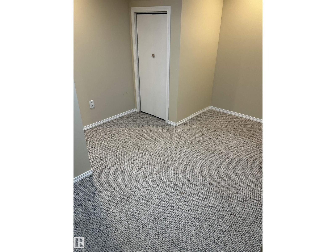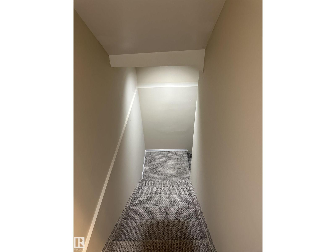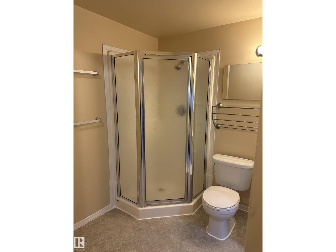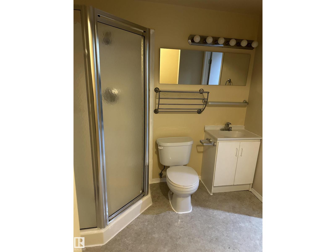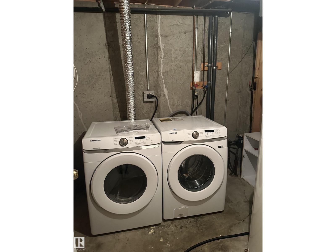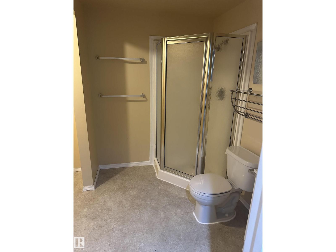#8 3221 119 St Nw Edmonton, Alberta T6J 5K7
$270,000Maintenance, Exterior Maintenance, Insurance, Common Area Maintenance, Landscaping, Other, See Remarks, Property Management
$363.50 Monthly
Maintenance, Exterior Maintenance, Insurance, Common Area Maintenance, Landscaping, Other, See Remarks, Property Management
$363.50 MonthlyPerfect for families, students, or investors! This spacious two-storey townhouse in Masters Green features a fully finished basement, four bedrooms, a den, two full baths, and two 2-piece washrooms. The main floor offers a large living room with a wood-burning fireplace, a bright dining area, a powder room, and a functional kitchen with new appliances (2025), a new hood fan (2025), and a new water tank (2025). A skylight above the stairs brings in natural light. Upstairs includes three spacious bedrooms, a 2-piece ensuite, and a 4-piece bathroom. The basement has an additional den/office, storage, a large bedroom, and a 3-piece bath. Enjoy a private, fenced yard and two assigned parking stalls. Prime location—minutes to the U of A, LRT, Southgate Mall, bus routes, and top-ranking schools (Westbrook, Vernon Barford). (id:63013)
Property Details
| MLS® Number | E4466049 |
| Property Type | Single Family |
| Neigbourhood | Sweet Grass |
| Amenities Near By | Golf Course, Public Transit, Schools |
| Features | Flat Site, No Animal Home, No Smoking Home |
Building
| Bathroom Total | 4 |
| Bedrooms Total | 4 |
| Appliances | Dishwasher, Dryer, Hood Fan, Refrigerator, Stove, Washer |
| Basement Development | Finished |
| Basement Type | Full (finished) |
| Constructed Date | 1981 |
| Construction Style Attachment | Attached |
| Half Bath Total | 2 |
| Heating Type | Forced Air |
| Stories Total | 2 |
| Size Interior | 1,396 Ft2 |
| Type | Row / Townhouse |
Parking
| Stall |
Land
| Acreage | No |
| Fence Type | Fence |
| Land Amenities | Golf Course, Public Transit, Schools |
Rooms
| Level | Type | Length | Width | Dimensions |
|---|---|---|---|---|
| Basement | Den | 3.78 m | 2.63 m | 3.78 m x 2.63 m |
| Basement | Bedroom 4 | 1.79 m | 2.31 m | 1.79 m x 2.31 m |
| Basement | Bonus Room | 3.4 m | 6.1 m | 3.4 m x 6.1 m |
| Basement | Laundry Room | 3.3 m | 2.43 m | 3.3 m x 2.43 m |
| Main Level | Living Room | 3.64 m | 6.32 m | 3.64 m x 6.32 m |
| Main Level | Dining Room | 3.07 m | 3.03 m | 3.07 m x 3.03 m |
| Main Level | Kitchen | 2.9 m | 2.22 m | 2.9 m x 2.22 m |
| Upper Level | Primary Bedroom | 4.24 m | 3.81 m | 4.24 m x 3.81 m |
| Upper Level | Bedroom 2 | 2.57 m | 3.41 m | 2.57 m x 3.41 m |
| Upper Level | Bedroom 3 | 3.62 m | 2.79 m | 3.62 m x 2.79 m |
https://www.realtor.ca/real-estate/29112944/8-3221-119-st-nw-edmonton-sweet-grass

