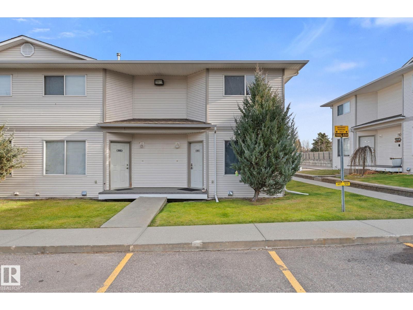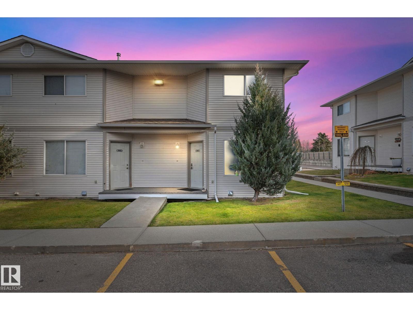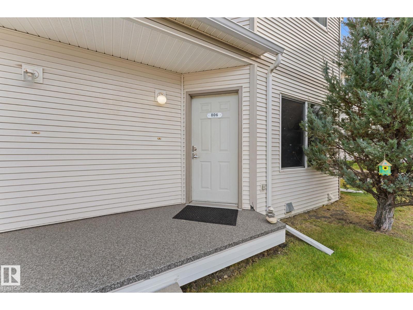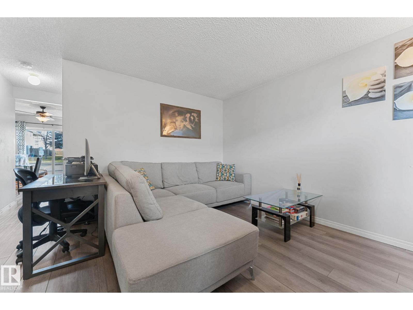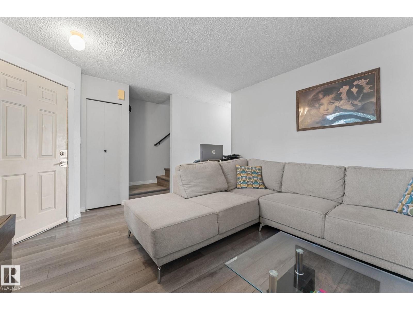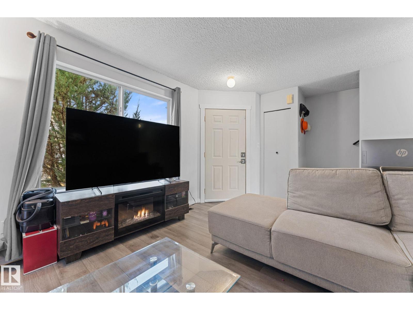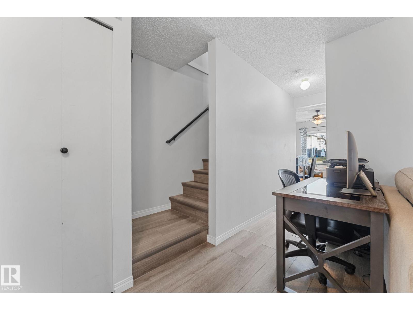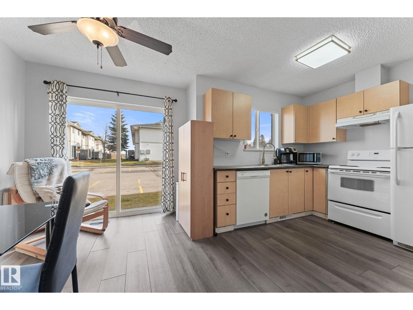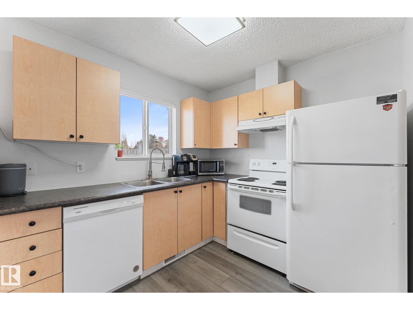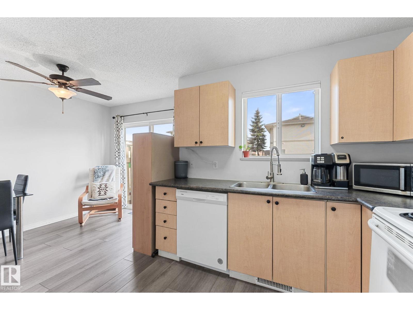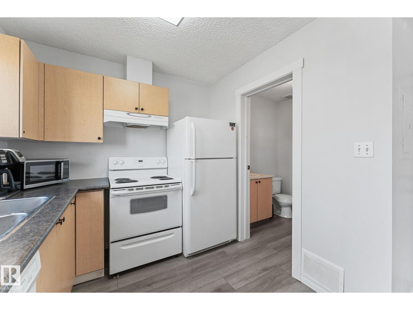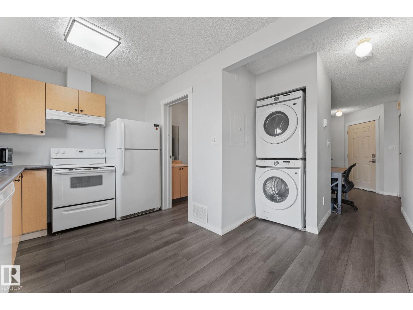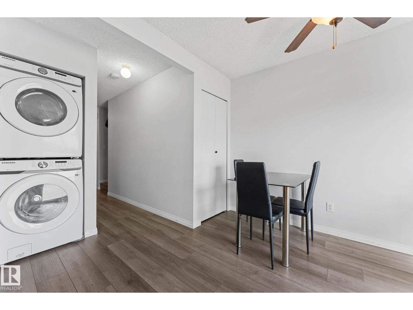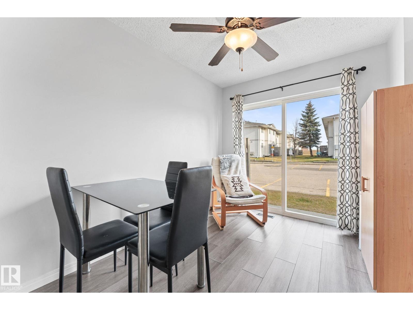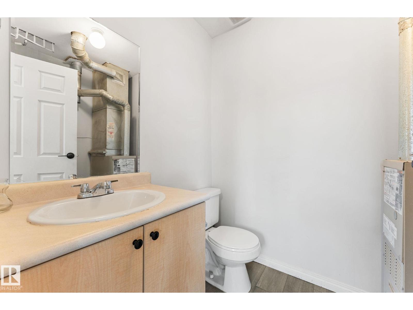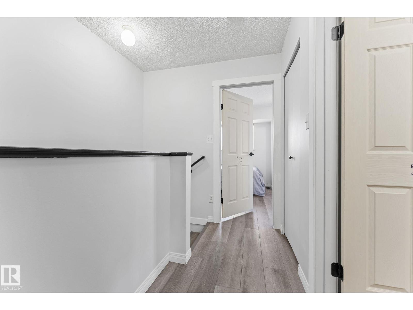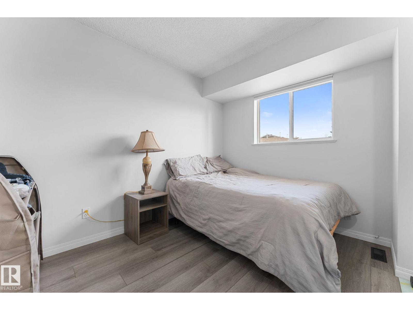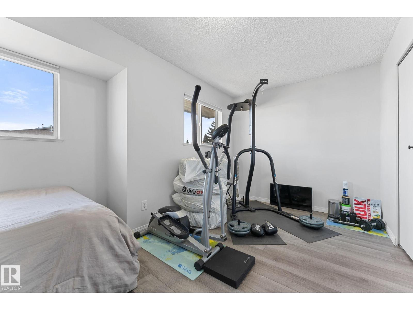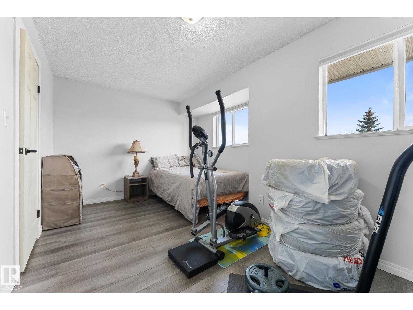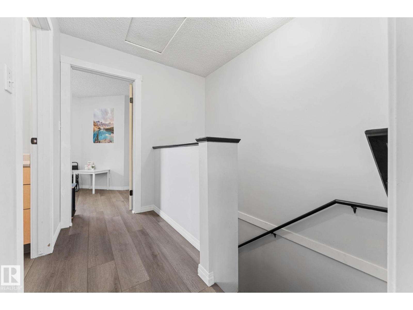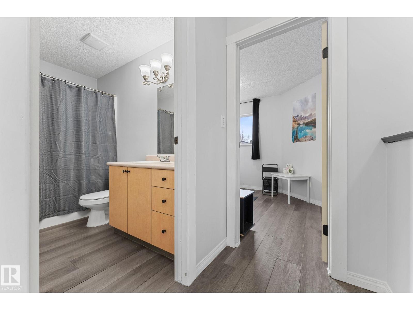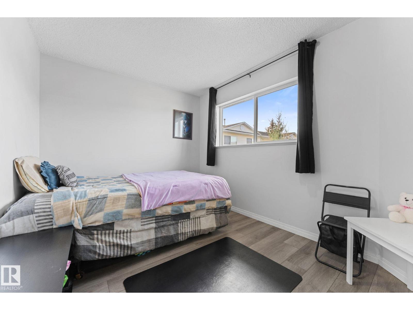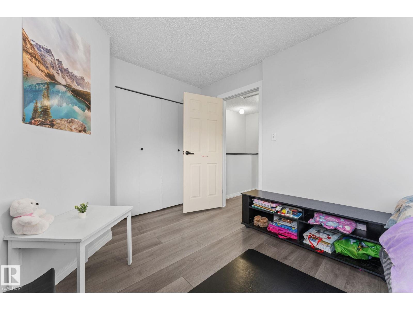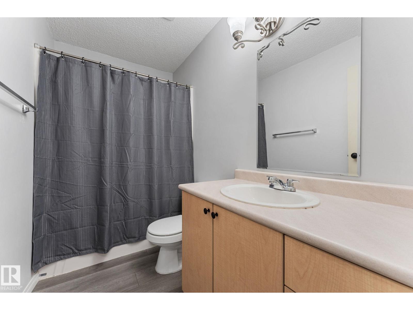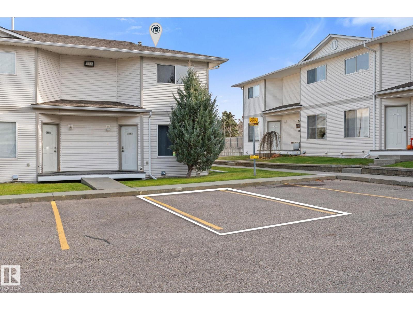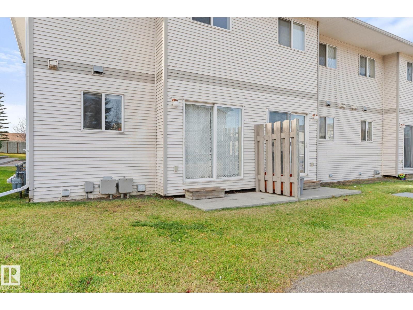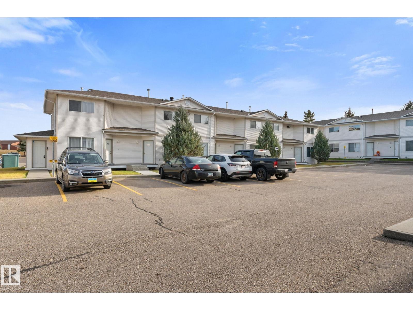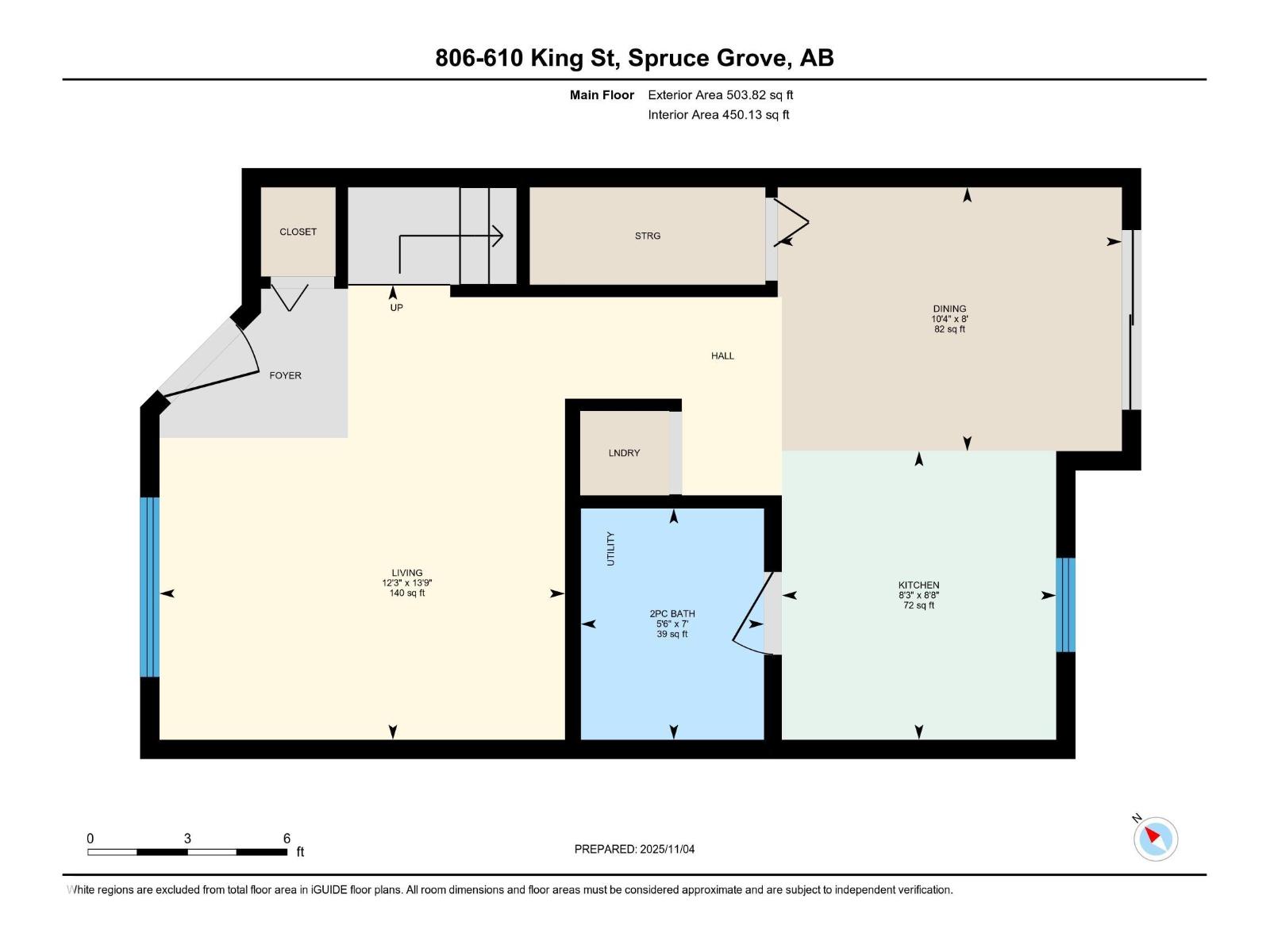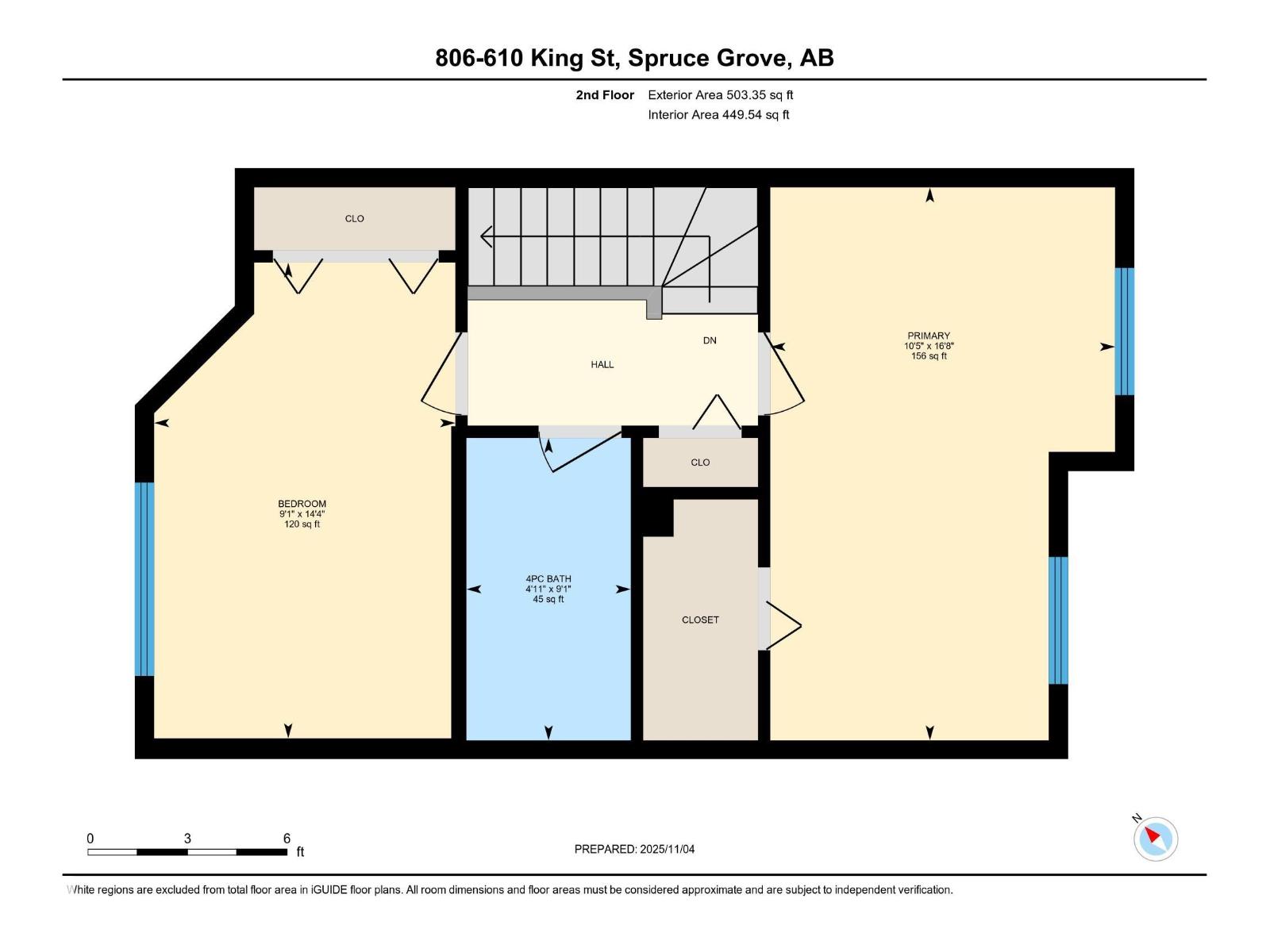#806 610 King St Spruce Grove, Alberta T7X 4J9
$174,900Maintenance, Exterior Maintenance, Insurance, Landscaping, Other, See Remarks, Property Management, Water
$345.26 Monthly
Maintenance, Exterior Maintenance, Insurance, Landscaping, Other, See Remarks, Property Management, Water
$345.26 MonthlyWelcome to this charming 2 bedroom, 1.5 bath end unit townhouse in Spruce Grove, perfect for first-time buyers or investors! The main floor offers a bright and spacious living room, dining area, functional kitchen, convenient half bath, and in-suite laundry. Upstairs, you’ll find two generous bedrooms and a full bathroom. This home features huge windows with lots of natural light, and vinyl plank flooring throughout for a modern, low-maintenance finish. Recent upgrades include a new washer/dryer in 2024. Located in a quiet, family-friendly community close to schools, parks, walking trails, and quick access to Highway 16, this home combines comfort, convenience, and value. Move-in ready and truly a must-see! (id:63013)
Property Details
| MLS® Number | E4464766 |
| Property Type | Single Family |
| Neigbourhood | Hilldowns |
| Amenities Near By | Golf Course, Playground, Public Transit, Schools, Shopping |
| Community Features | Public Swimming Pool |
| Features | No Animal Home, No Smoking Home |
Building
| Bathroom Total | 2 |
| Bedrooms Total | 2 |
| Appliances | Dishwasher, Hood Fan, Refrigerator, Washer/dryer Stack-up, Stove |
| Basement Type | None |
| Constructed Date | 2002 |
| Construction Style Attachment | Attached |
| Fire Protection | Smoke Detectors |
| Half Bath Total | 1 |
| Heating Type | Forced Air |
| Stories Total | 2 |
| Size Interior | 1,007 Ft2 |
| Type | Row / Townhouse |
Parking
| Stall |
Land
| Acreage | No |
| Land Amenities | Golf Course, Playground, Public Transit, Schools, Shopping |
| Size Irregular | 204.39 |
| Size Total | 204.39 M2 |
| Size Total Text | 204.39 M2 |
Rooms
| Level | Type | Length | Width | Dimensions |
|---|---|---|---|---|
| Main Level | Living Room | 4.19 m | 3.73 m | 4.19 m x 3.73 m |
| Main Level | Dining Room | 2.43 m | 3.16 m | 2.43 m x 3.16 m |
| Main Level | Kitchen | 2.65 m | 2.52 m | 2.65 m x 2.52 m |
| Upper Level | Primary Bedroom | 5.09 m | 3.17 m | 5.09 m x 3.17 m |
| Upper Level | Bedroom 2 | 4.38 m | 2.77 m | 4.38 m x 2.77 m |
https://www.realtor.ca/real-estate/29070181/806-610-king-st-spruce-grove-hilldowns

