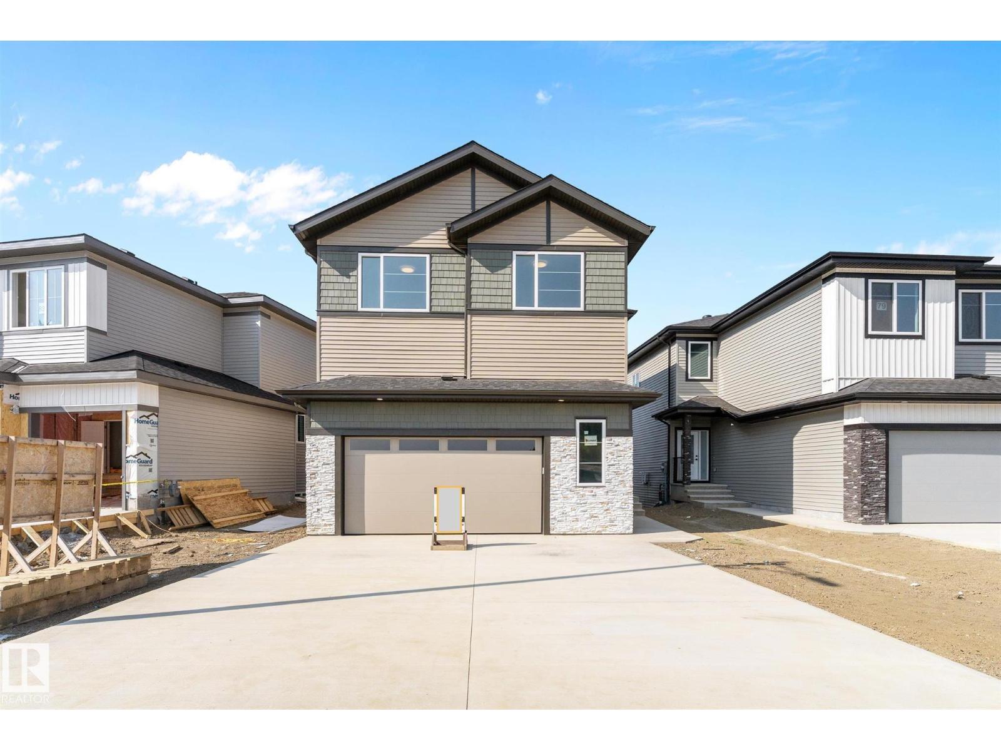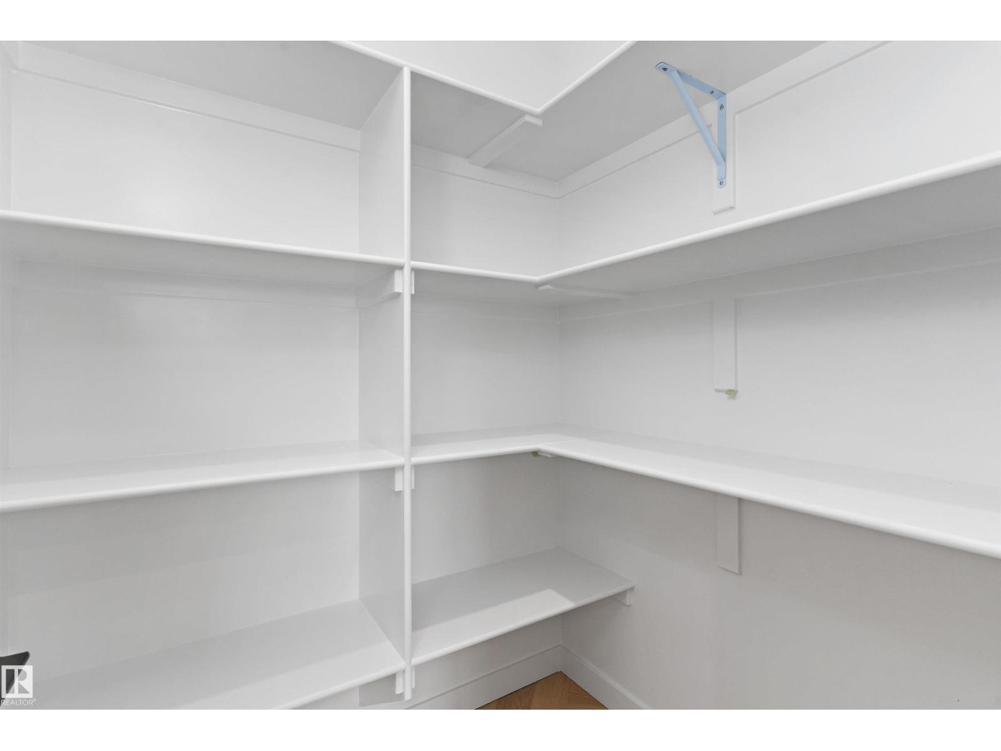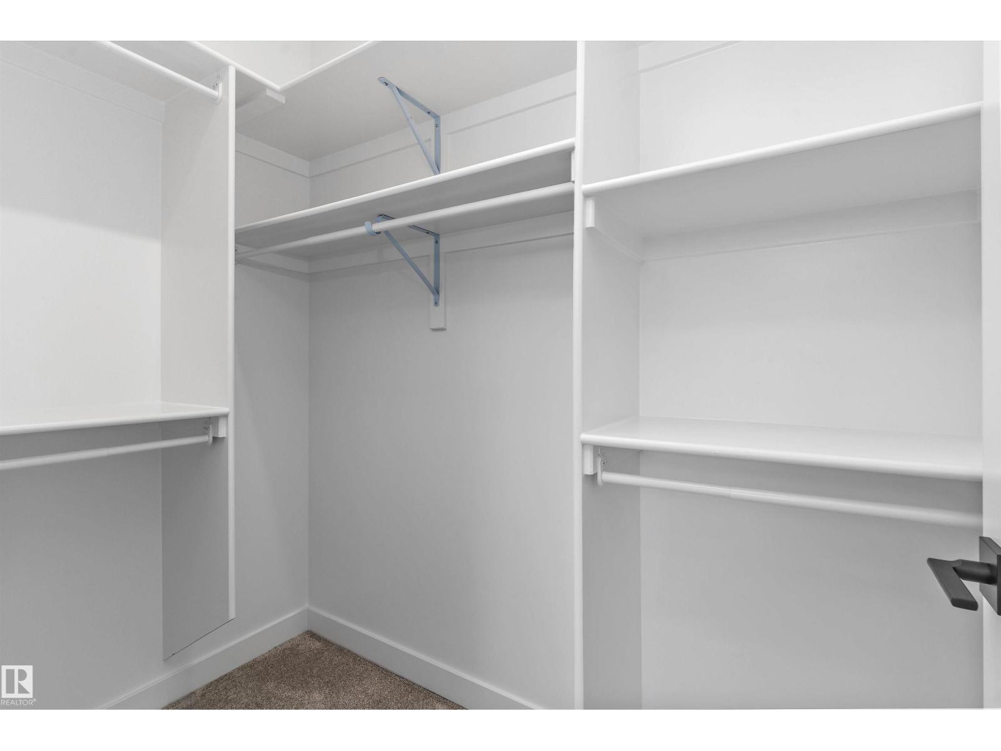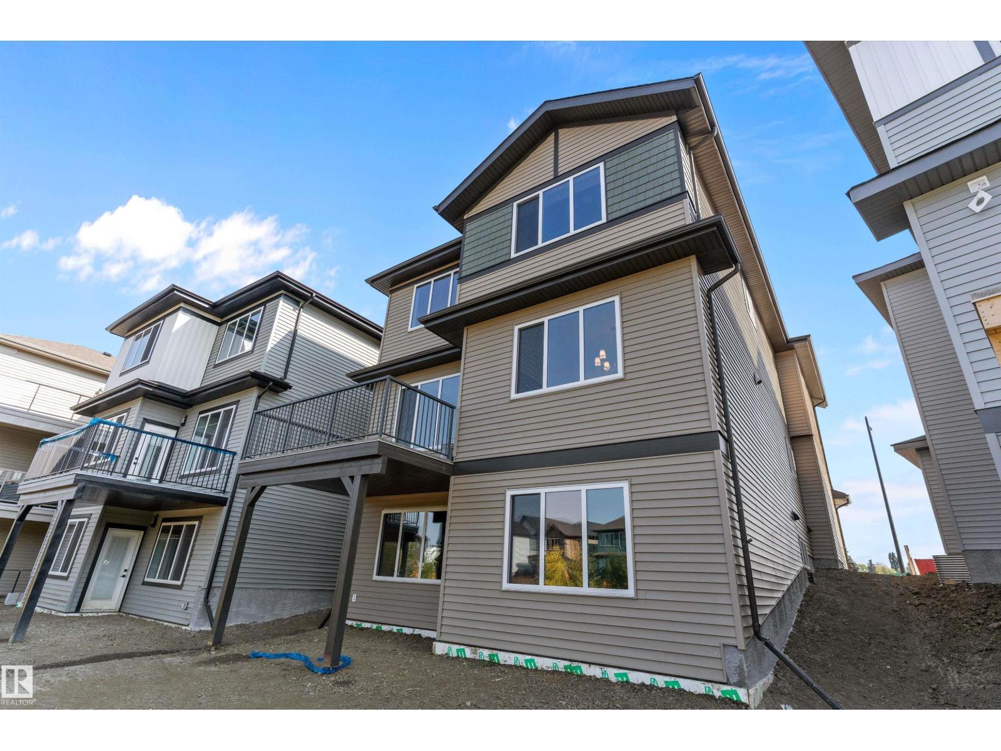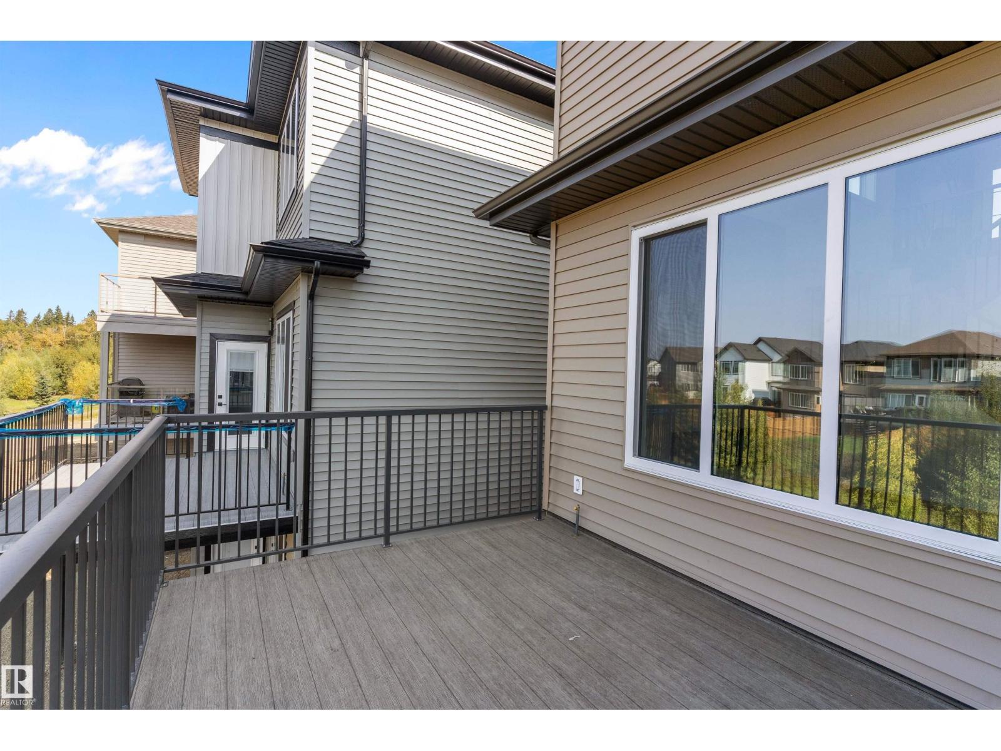4 Bedroom
3 Bathroom
2,365 ft2
Forced Air
$639,900
Welcome to this brand new 2365 sq. ft. 2 story walkout in the community of McLaughlin in Spruce Grove. From the moment you walk in you will be impressed. The main floor features a living area with fireplace, modern kitchen with quartz counter tops, spacious island, corner pantry and good sized eating area for family dinners and entertaining. You also can pick the appliances you want. Completing this level is a 3 piece bathroom and bedroom. Upstairs you will find the primary bedroom with 5 piece ensuite/spacious walk in closet, 2 good sized bedrooms with their own walk in closets , full bath, laundry room, computer station, and bonus room. The walkout basement with a separate side entrance is unfinished, backs onto a walk way and is awaiting your creative ideas. The garage and driveway are both oversized. This home is really close to great trails for riding your bike or walking, the Tri Leisure Centre and many amenities in Spruce Grove. This could be the house you are waiting for to call HOME. (id:63013)
Property Details
|
MLS® Number
|
E4462892 |
|
Property Type
|
Single Family |
|
Neigbourhood
|
McLaughlin_SPGR |
|
Amenities Near By
|
Park, Golf Course, Schools, Shopping |
|
Features
|
Closet Organizers |
Building
|
Bathroom Total
|
3 |
|
Bedrooms Total
|
4 |
|
Amenities
|
Ceiling - 9ft |
|
Appliances
|
See Remarks |
|
Basement Development
|
Unfinished |
|
Basement Features
|
Walk Out |
|
Basement Type
|
Full (unfinished) |
|
Constructed Date
|
2025 |
|
Construction Style Attachment
|
Detached |
|
Heating Type
|
Forced Air |
|
Stories Total
|
2 |
|
Size Interior
|
2,365 Ft2 |
|
Type
|
House |
Parking
Land
|
Acreage
|
No |
|
Land Amenities
|
Park, Golf Course, Schools, Shopping |
Rooms
| Level |
Type |
Length |
Width |
Dimensions |
|
Main Level |
Living Room |
3.89 m |
3.73 m |
3.89 m x 3.73 m |
|
Main Level |
Dining Room |
3.94 m |
3.23 m |
3.94 m x 3.23 m |
|
Main Level |
Kitchen |
3.95 m |
3.9 m |
3.95 m x 3.9 m |
|
Main Level |
Bedroom 4 |
4.41 m |
3.21 m |
4.41 m x 3.21 m |
|
Upper Level |
Primary Bedroom |
5.69 m |
4.55 m |
5.69 m x 4.55 m |
|
Upper Level |
Bedroom 2 |
4.61 m |
3.73 m |
4.61 m x 3.73 m |
|
Upper Level |
Bedroom 3 |
3.68 m |
3.5 m |
3.68 m x 3.5 m |
|
Upper Level |
Bonus Room |
4.79 m |
3.9 m |
4.79 m x 3.9 m |
|
Upper Level |
Laundry Room |
2.33 m |
1.78 m |
2.33 m x 1.78 m |
https://www.realtor.ca/real-estate/29012824/81-meadowgrove-ln-spruce-grove-mclaughlinspgr

