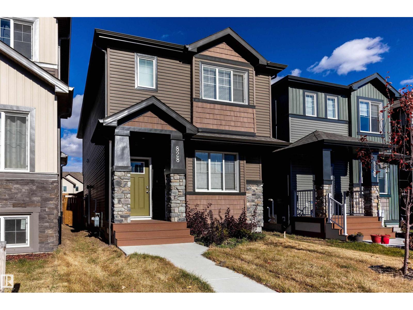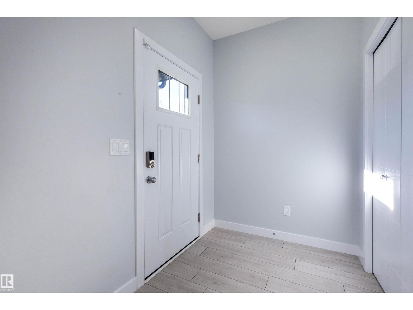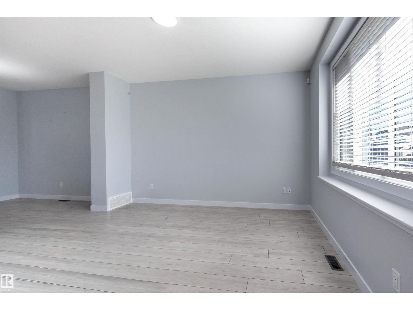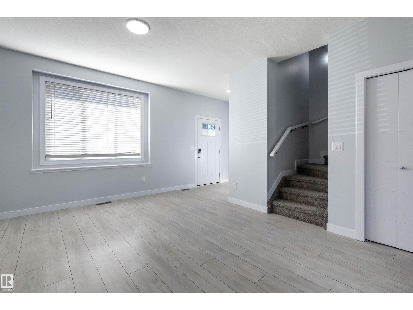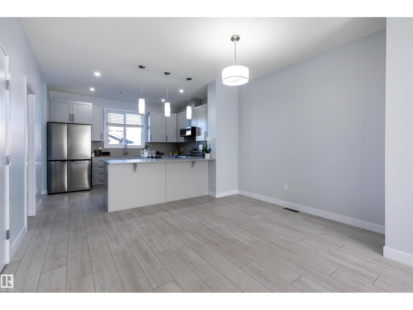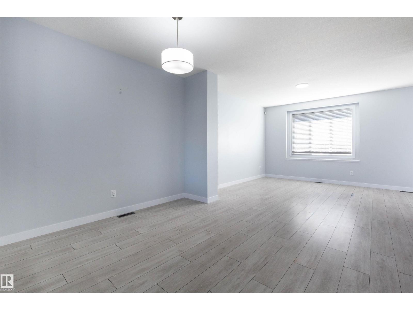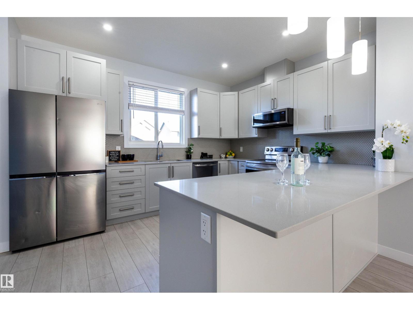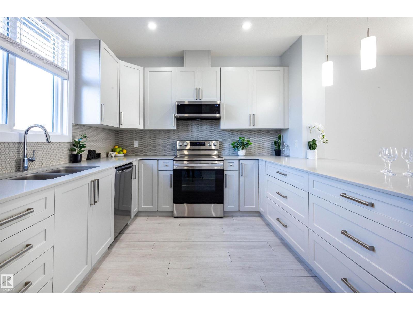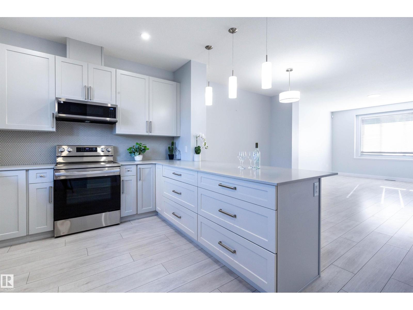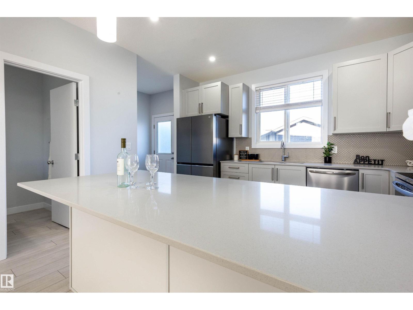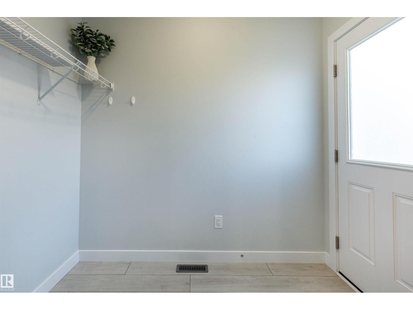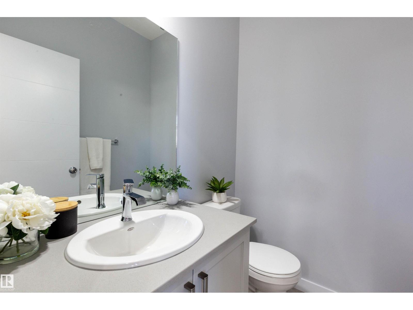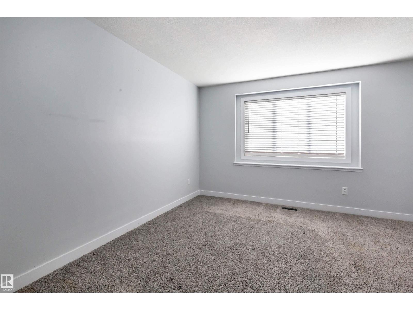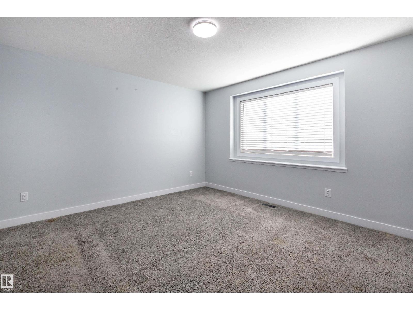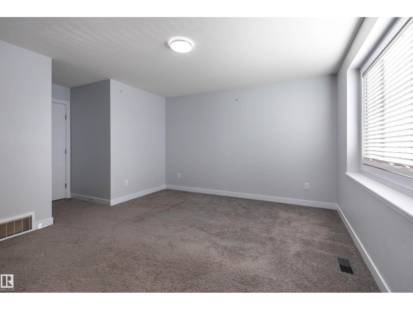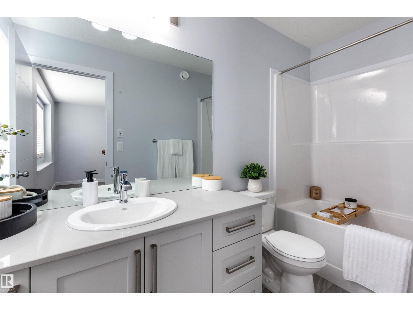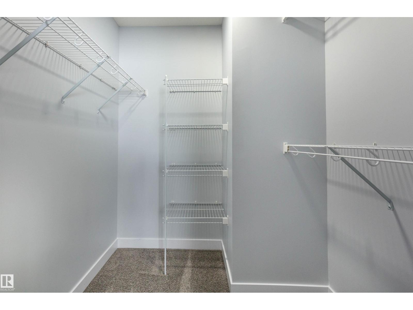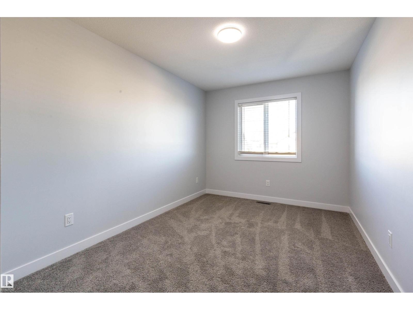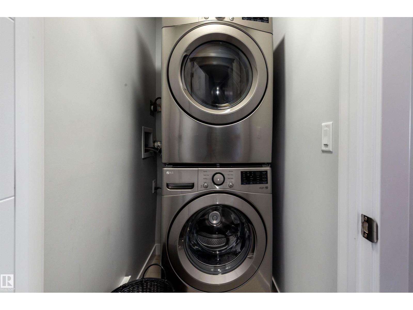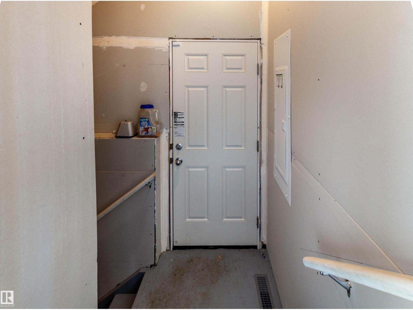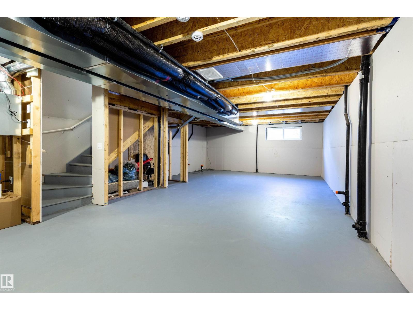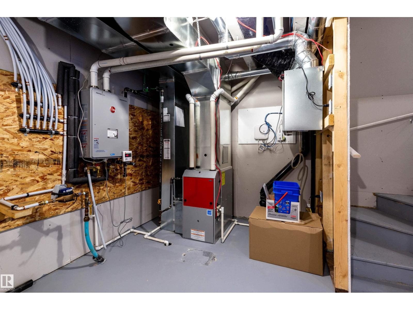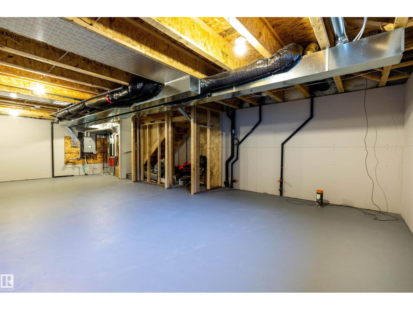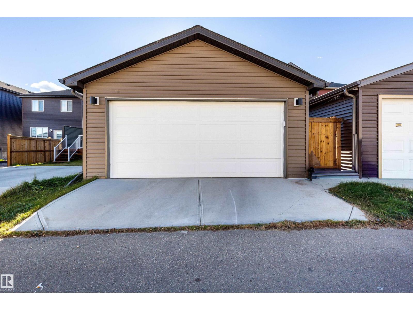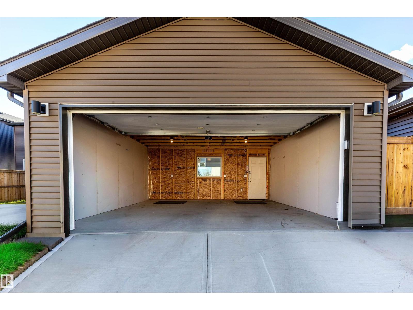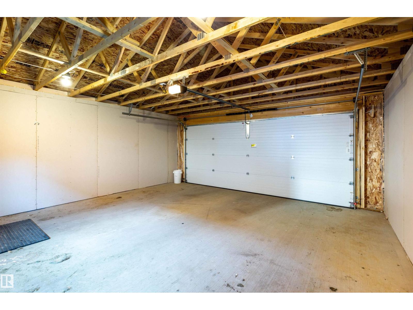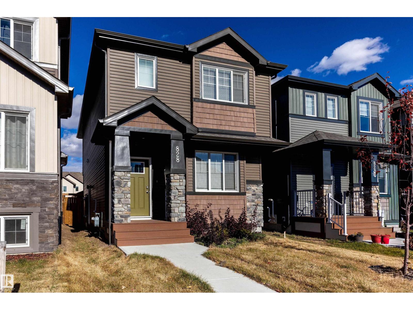3 Bedroom
3 Bathroom
1,511 ft2
Forced Air
$489,900
Best of both worlds! This is a very new home but no need to go through landscaping, fence or garage construction. It's ALL done! Hawks Ridge is a beautiful community with quick access to Yellowhead Tr or Ray Gibbons. This home was built by Lincolnberg homes. Neutral colors throughout the main floor with easy to clean luxury vinyl plank, Quartz countertops in the kitchen, stylish stainless steel appliances. Open concept between living room, dining room, and kitchen make it easy to entertain. The main floor has 9ft ceilings making it feel that much more open and impressive. Upstairs you have 2 spare bedrooms with a 4 piece bath and laundry room. The substantial sized Primary bedroom can accommodate king sized furniture, has ample walk-in closet and 4 piece ensuite! There is also a composite deck and double detached garage to complete the exterior. There is a side entrance to the basement along with rough-in plumbing in the basement making it easy to develop with suite or extra space! View today! (id:63013)
Open House
This property has open houses!
Starts at:
1:00 pm
Ends at:
3:00 pm
Property Details
|
MLS® Number
|
E4459041 |
|
Property Type
|
Single Family |
|
Neigbourhood
|
Hawks Ridge |
|
Amenities Near By
|
Golf Course, Public Transit, Shopping |
|
Features
|
Flat Site, Lane, No Smoking Home |
|
Parking Space Total
|
4 |
|
Structure
|
Deck |
Building
|
Bathroom Total
|
3 |
|
Bedrooms Total
|
3 |
|
Amenities
|
Ceiling - 9ft |
|
Appliances
|
Dishwasher, Dryer, Microwave Range Hood Combo, Refrigerator, Stove, Washer |
|
Basement Development
|
Unfinished |
|
Basement Type
|
Full (unfinished) |
|
Constructed Date
|
2023 |
|
Construction Style Attachment
|
Detached |
|
Fire Protection
|
Smoke Detectors |
|
Half Bath Total
|
1 |
|
Heating Type
|
Forced Air |
|
Stories Total
|
2 |
|
Size Interior
|
1,511 Ft2 |
|
Type
|
House |
Parking
Land
|
Acreage
|
No |
|
Fence Type
|
Fence |
|
Land Amenities
|
Golf Course, Public Transit, Shopping |
|
Size Irregular
|
255.38 |
|
Size Total
|
255.38 M2 |
|
Size Total Text
|
255.38 M2 |
Rooms
| Level |
Type |
Length |
Width |
Dimensions |
|
Main Level |
Living Room |
3.95 m |
3.95 m |
3.95 m x 3.95 m |
|
Main Level |
Dining Room |
3.95 m |
2.93 m |
3.95 m x 2.93 m |
|
Main Level |
Kitchen |
3.95 m |
3.09 m |
3.95 m x 3.09 m |
|
Upper Level |
Primary Bedroom |
4.14 m |
3.87 m |
4.14 m x 3.87 m |
|
Upper Level |
Bedroom 2 |
4.3 m |
2.86 m |
4.3 m x 2.86 m |
|
Upper Level |
Bedroom 3 |
3.91 m |
2.79 m |
3.91 m x 2.79 m |
|
Upper Level |
Laundry Room |
1.5 m |
1.04 m |
1.5 m x 1.04 m |
https://www.realtor.ca/real-estate/28900626/828-northern-harrier-ln-nw-edmonton-hawks-ridge

