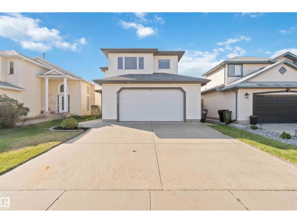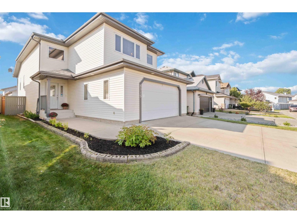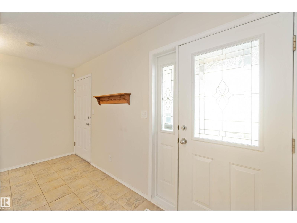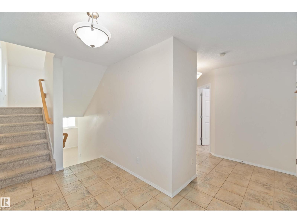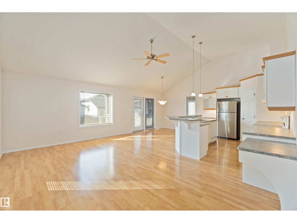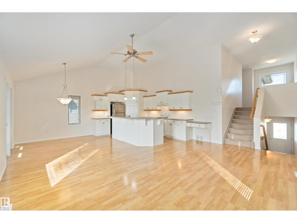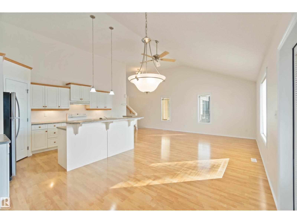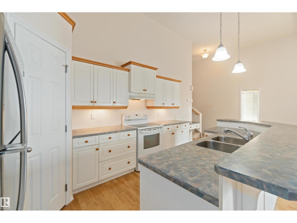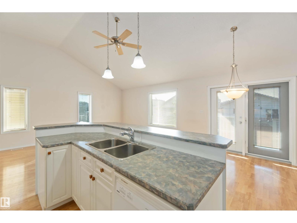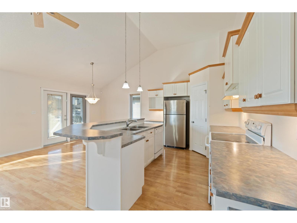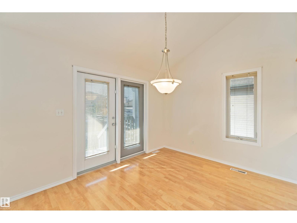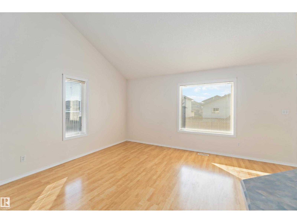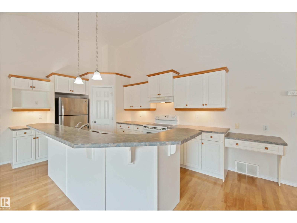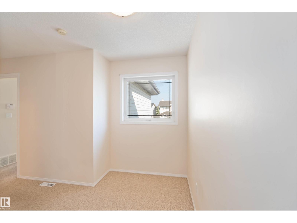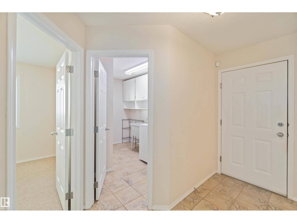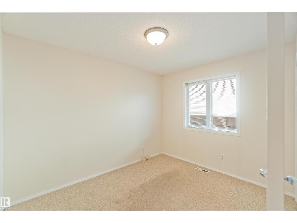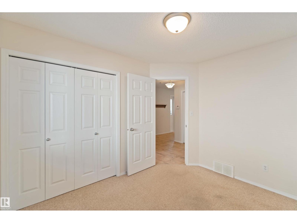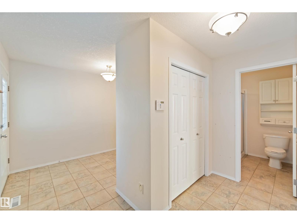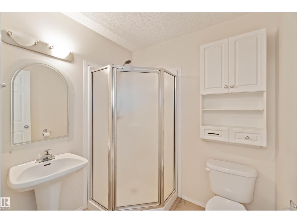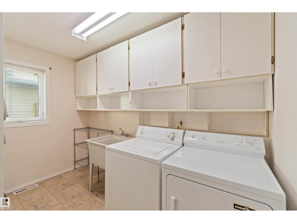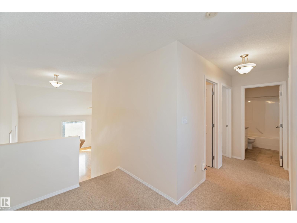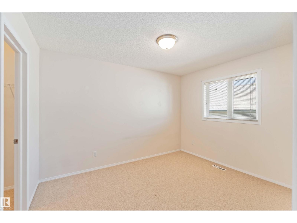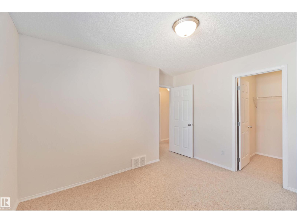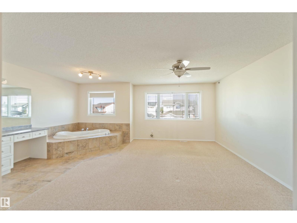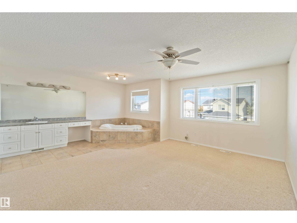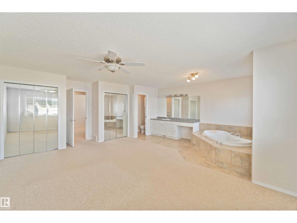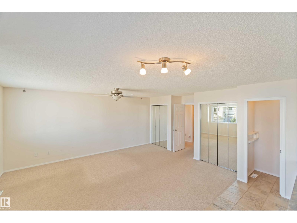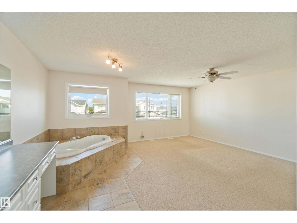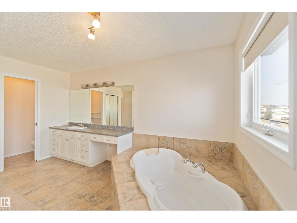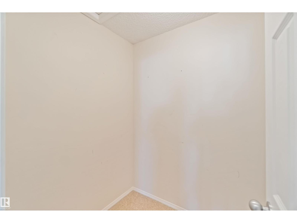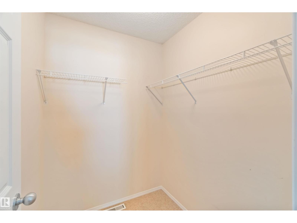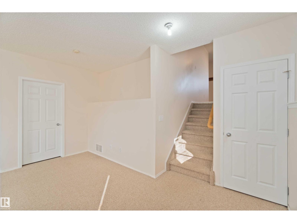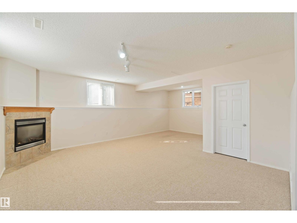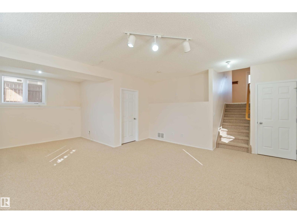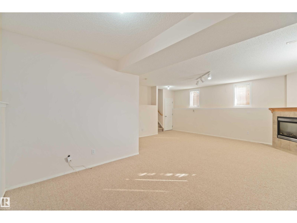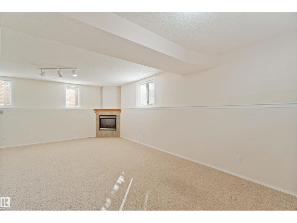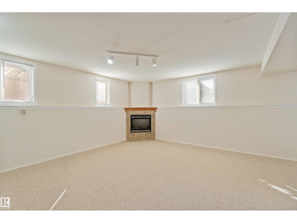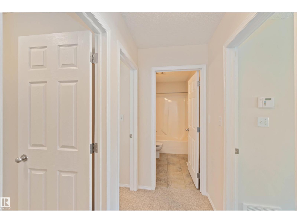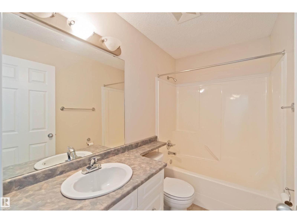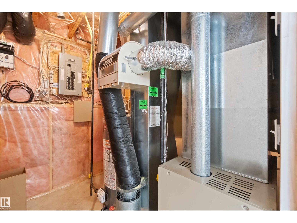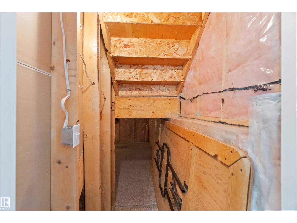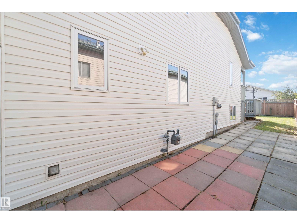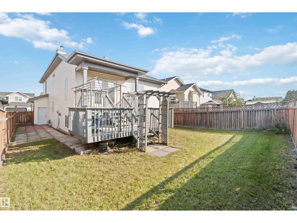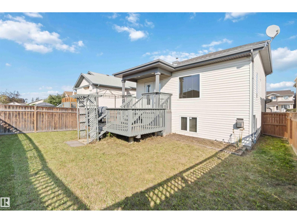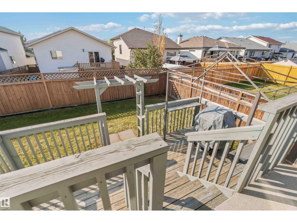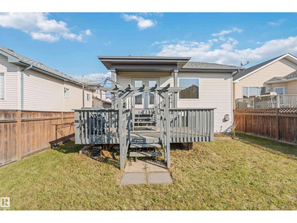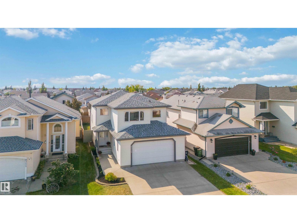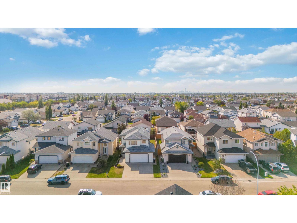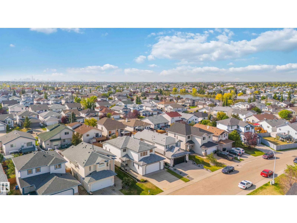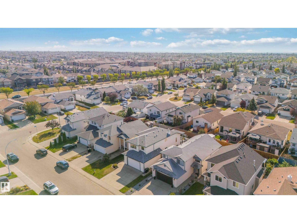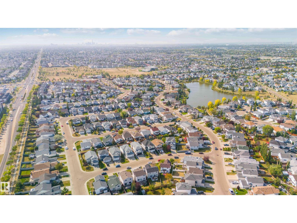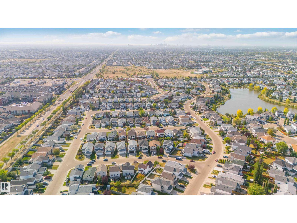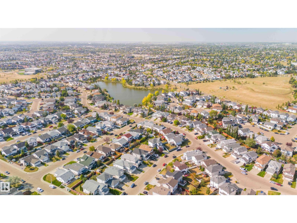3 Bedroom
3 Bathroom
1,884 ft2
Bi-Level
Fireplace
Forced Air
$474,900
Welcome to this beautifully upgraded 1800+ sq ft bi-level in the sought-after community of Klarvatten—offering an abundance of space, style, and unbeatable convenience in Edmonton’s lake district. Soaring vaulted ceilings and endless windows create a bright, open feel throughout the main floor. The kitchen is designed for function and flow, featuring a corner pantry. This home offers 3 spacious bedrooms and 3 full bathrooms, including a large primary suite with an in-room soaker tub—perfect for watching TV while you relax. The fully finished basement, complete with a corner fireplace making it is great place to unwind. An oversized double attached heated garage provides ample space for vehicles, storage, or a workshop. Located on a quiet street close to schools, shopping, parks, transit, and Anthony Henday. Enjoy the perfect blend of city living and natural beauty—steps from lakes, trails, and green spaces (id:63013)
Property Details
|
MLS® Number
|
E4457824 |
|
Property Type
|
Single Family |
|
Neigbourhood
|
Klarvatten |
|
Amenities Near By
|
Playground, Public Transit, Schools, Shopping |
Building
|
Bathroom Total
|
3 |
|
Bedrooms Total
|
3 |
|
Amenities
|
Ceiling - 10ft |
|
Appliances
|
Dishwasher, Dryer, Fan, Garage Door Opener Remote(s), Garage Door Opener, Hood Fan, Stove, Washer, Window Coverings, Refrigerator |
|
Architectural Style
|
Bi-level |
|
Basement Development
|
Finished |
|
Basement Type
|
Full (finished) |
|
Ceiling Type
|
Vaulted |
|
Constructed Date
|
2001 |
|
Construction Style Attachment
|
Detached |
|
Fireplace Fuel
|
Gas |
|
Fireplace Present
|
Yes |
|
Fireplace Type
|
Corner |
|
Heating Type
|
Forced Air |
|
Size Interior
|
1,884 Ft2 |
|
Type
|
House |
Parking
Land
|
Acreage
|
No |
|
Fence Type
|
Fence |
|
Land Amenities
|
Playground, Public Transit, Schools, Shopping |
Rooms
| Level |
Type |
Length |
Width |
Dimensions |
|
Above |
Bedroom 3 |
2.7 m |
3.26 m |
2.7 m x 3.26 m |
|
Basement |
Family Room |
5.61 m |
7.5 m |
5.61 m x 7.5 m |
|
Main Level |
Living Room |
5.85 m |
3.4 m |
5.85 m x 3.4 m |
|
Main Level |
Dining Room |
3.04 m |
3.7 m |
3.04 m x 3.7 m |
|
Main Level |
Kitchen |
2.86 m |
5.2 m |
2.86 m x 5.2 m |
|
Upper Level |
Primary Bedroom |
5.3 m |
3.48 m |
5.3 m x 3.48 m |
|
Upper Level |
Bedroom 2 |
2.94 m |
3.65 m |
2.94 m x 3.65 m |
https://www.realtor.ca/real-estate/28863254/8315-172-ave-nw-nw-edmonton-klarvatten

