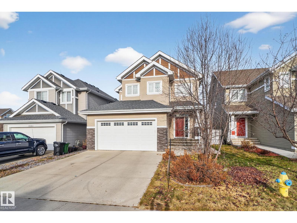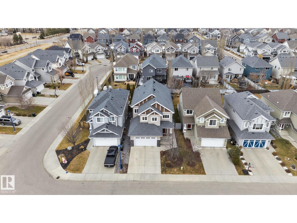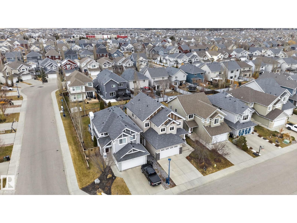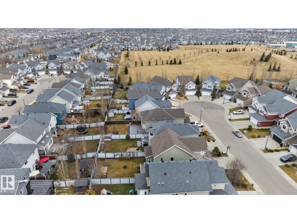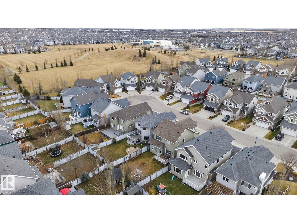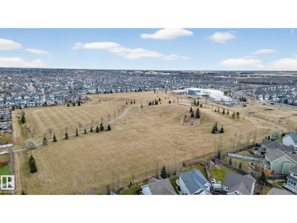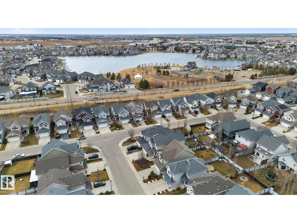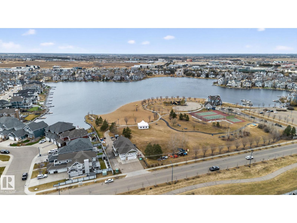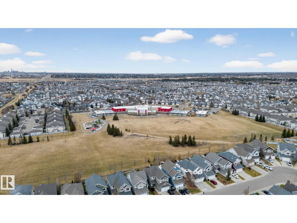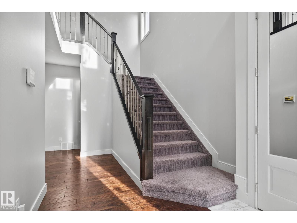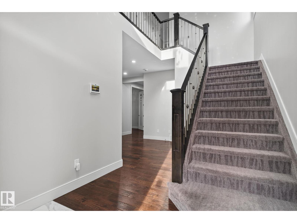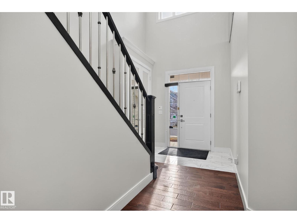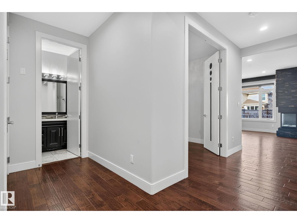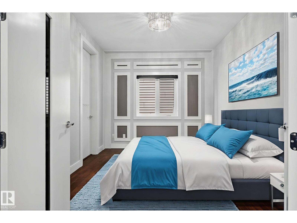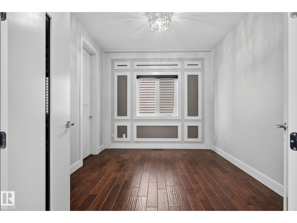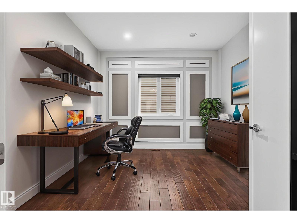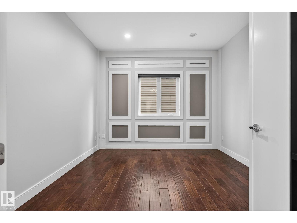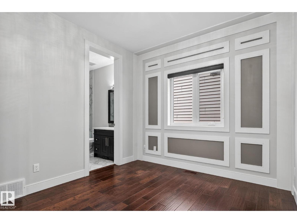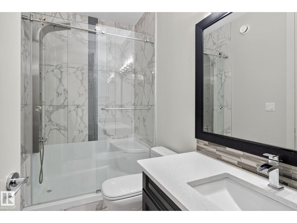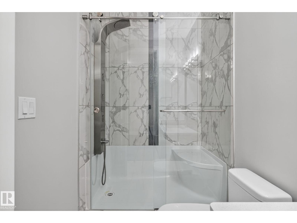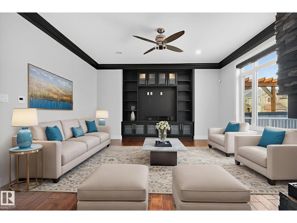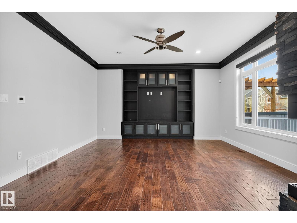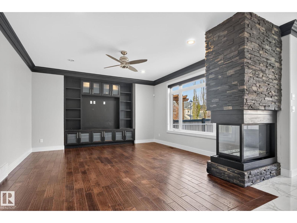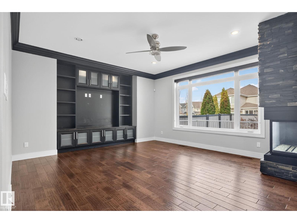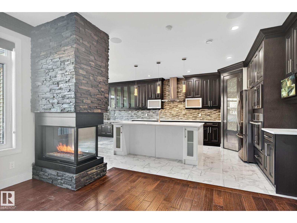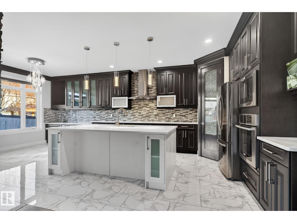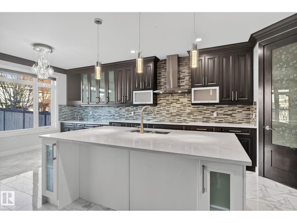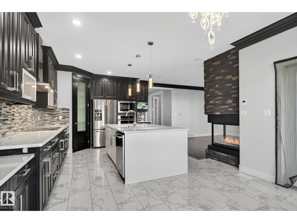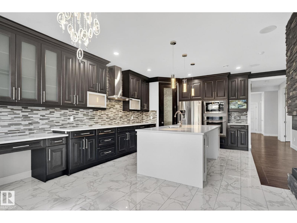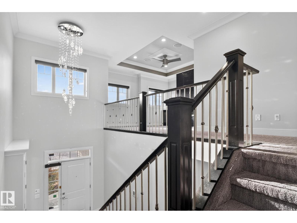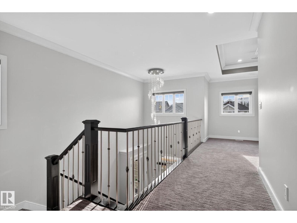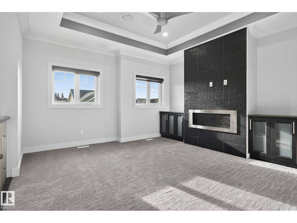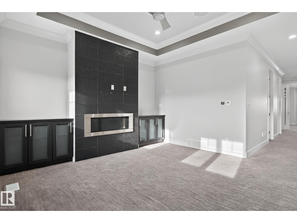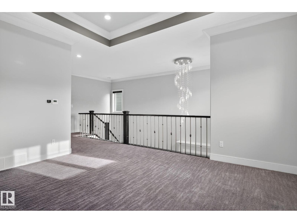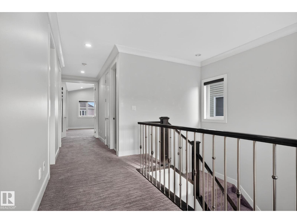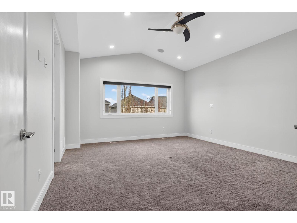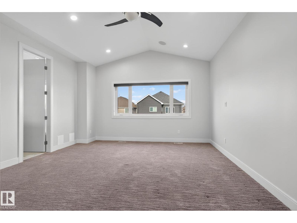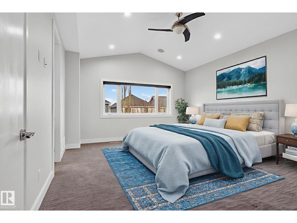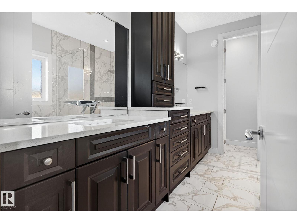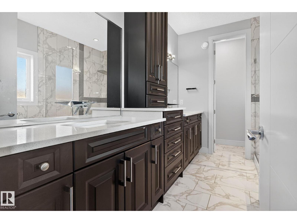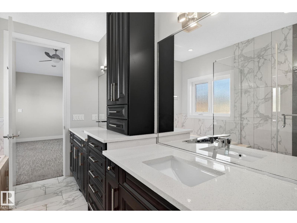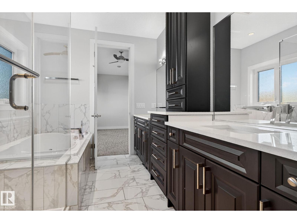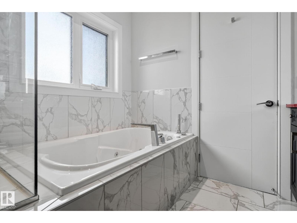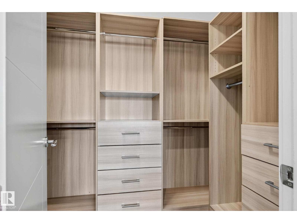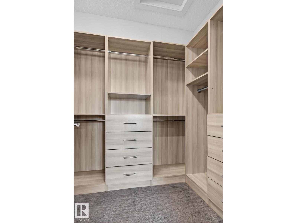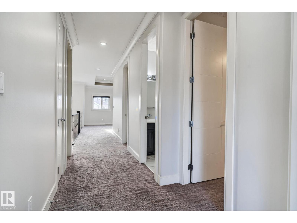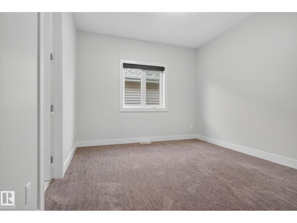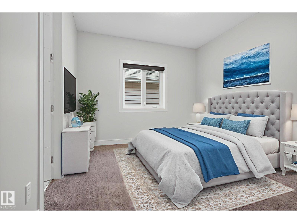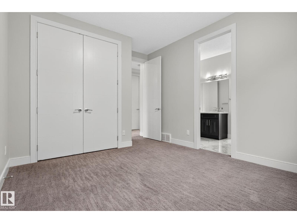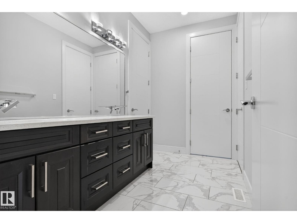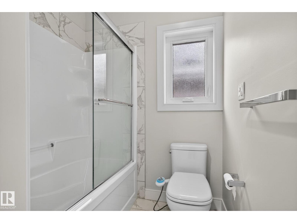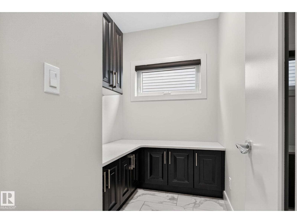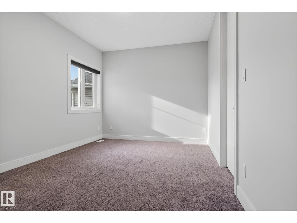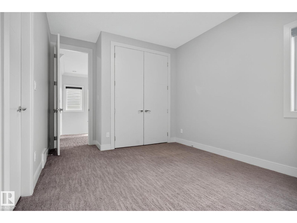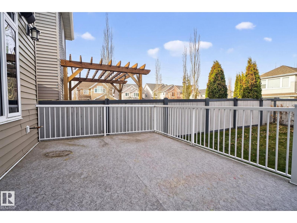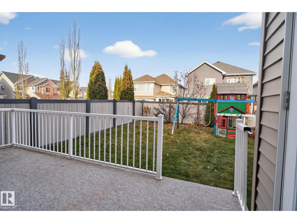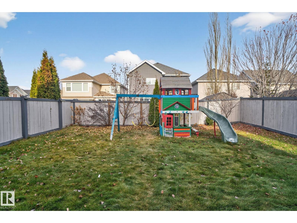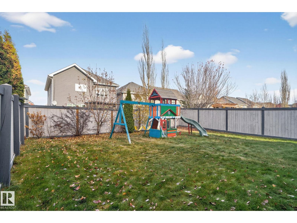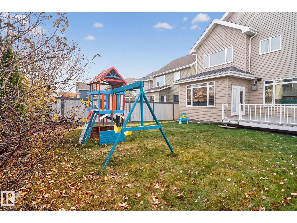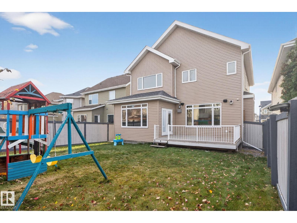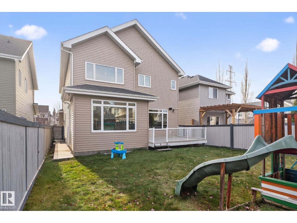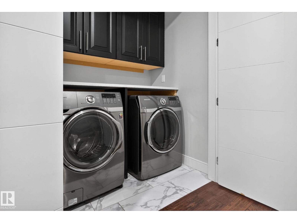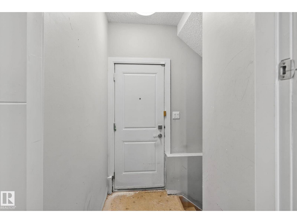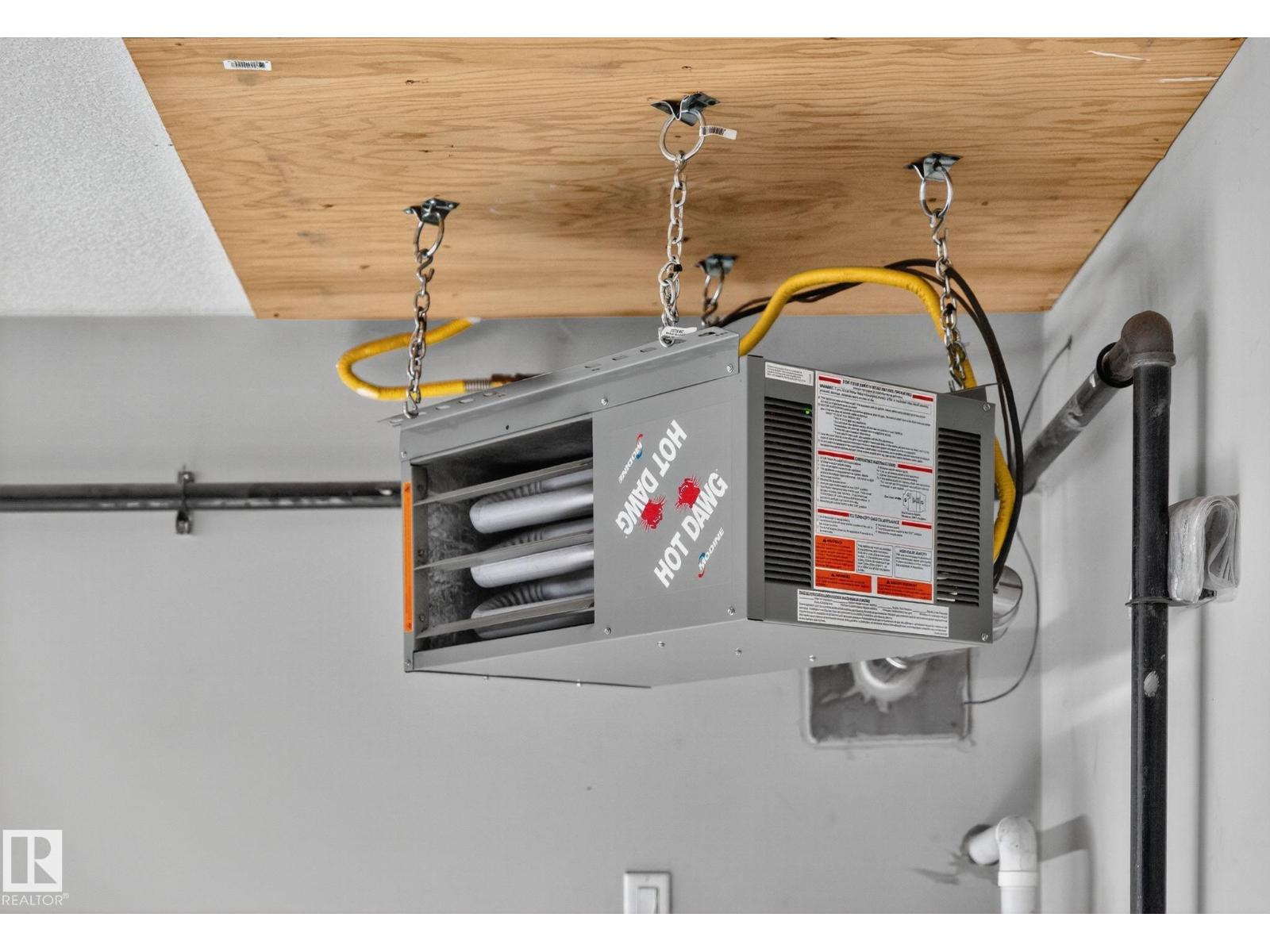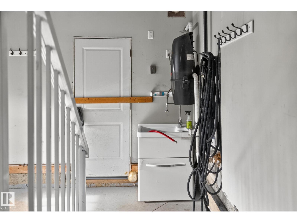5 Bedroom
3 Bathroom
2,780 ft2
Fireplace
Central Air Conditioning
Forced Air
$819,900
Discover this beautiful 2-storey home nestled in a quiet cul-de-sac in one of Edmonton’s most desirable communities, Summerside! Offering 2780 SF of versatile, light-filled living space, this home is designed for those who value comfort, balance, and convenience. Step inside to find not one, but two main-floor bedrooms, ideal for dual home offices or guest accommodations. One bedroom has direct access to a 4-piece bathroom, providing privacy and flexibility for family or visitors. Upstairs, the thoughtful design continues with three spacious bedrooms, including a primary retreat with a spa-inspired 5-piece ensuite. Two additional bedrooms share a generous 5-piece Jack & Jill bath. The home features an efficient boiler hot water heating system, ensuring consistent warmth and comfort year-round. Step outside and embrace the active Summerside lifestyle just steps away. From swimming, paddle boating, tennis, volleyball, fishing to relaxing on the private beach soaking up the sun, this home has it all! (id:63013)
Property Details
|
MLS® Number
|
E4465015 |
|
Property Type
|
Single Family |
|
Neigbourhood
|
Summerside |
|
Amenities Near By
|
Airport, Playground, Public Transit, Schools, Shopping |
|
Community Features
|
Lake Privileges |
|
Features
|
See Remarks, Closet Organizers, No Animal Home, No Smoking Home |
|
Structure
|
Deck |
Building
|
Bathroom Total
|
3 |
|
Bedrooms Total
|
5 |
|
Amenities
|
Ceiling - 9ft |
|
Appliances
|
Dishwasher, Dryer, Fan, Garage Door Opener, Hood Fan, Oven - Built-in, Microwave, Refrigerator, Stove, Central Vacuum, Washer, Window Coverings |
|
Basement Development
|
Unfinished |
|
Basement Type
|
Full (unfinished) |
|
Constructed Date
|
2014 |
|
Construction Style Attachment
|
Detached |
|
Cooling Type
|
Central Air Conditioning |
|
Fire Protection
|
Smoke Detectors |
|
Fireplace Fuel
|
Gas |
|
Fireplace Present
|
Yes |
|
Fireplace Type
|
Unknown |
|
Heating Type
|
Forced Air |
|
Stories Total
|
2 |
|
Size Interior
|
2,780 Ft2 |
|
Type
|
House |
Parking
Land
|
Access Type
|
Boat Access |
|
Acreage
|
No |
|
Fence Type
|
Fence |
|
Land Amenities
|
Airport, Playground, Public Transit, Schools, Shopping |
|
Size Irregular
|
451.75 |
|
Size Total
|
451.75 M2 |
|
Size Total Text
|
451.75 M2 |
|
Surface Water
|
Lake |
Rooms
| Level |
Type |
Length |
Width |
Dimensions |
|
Main Level |
Living Room |
|
|
18'9 x 14'10" |
|
Main Level |
Kitchen |
|
|
14'2 x 23'10" |
|
Main Level |
Bedroom 4 |
|
|
12'4 x 10'11" |
|
Main Level |
Bedroom 5 |
|
|
11'9" x 9'1 |
|
Upper Level |
Family Room |
|
|
14' x 14'2" |
|
Upper Level |
Primary Bedroom |
|
|
14'7" x 16'9" |
|
Upper Level |
Bedroom 2 |
|
|
14'6 x 10'10" |
|
Upper Level |
Bedroom 3 |
|
|
15'6" x 10'4" |
|
Upper Level |
Laundry Room |
|
|
8'8" x 5'8" |
https://www.realtor.ca/real-estate/29078287/8536-19-avenue-sw-edmonton-summerside

