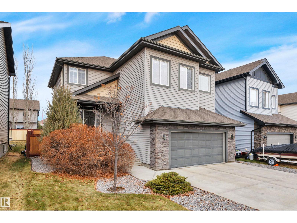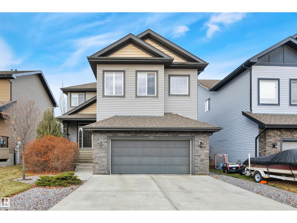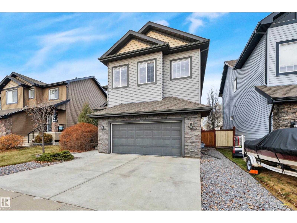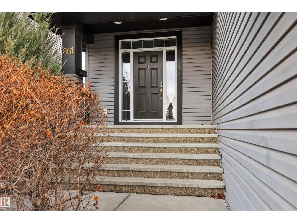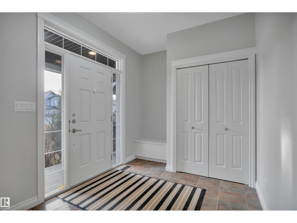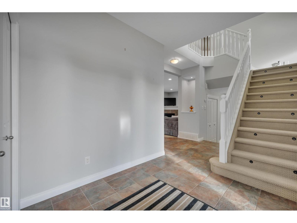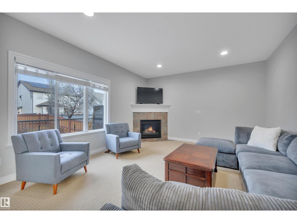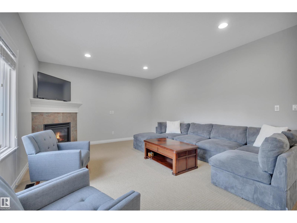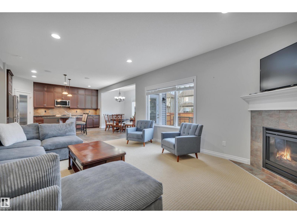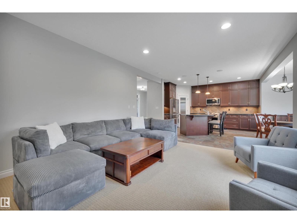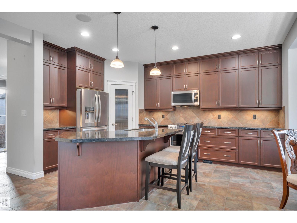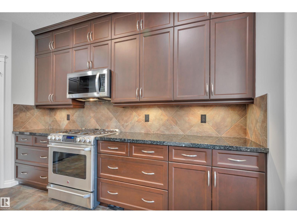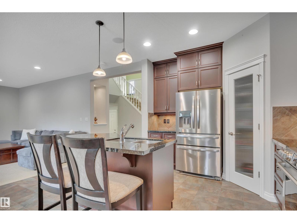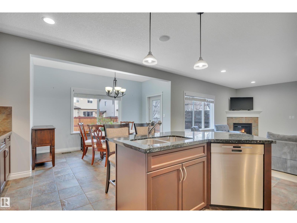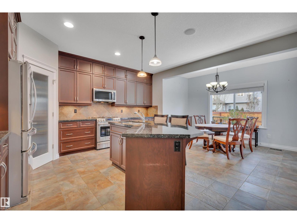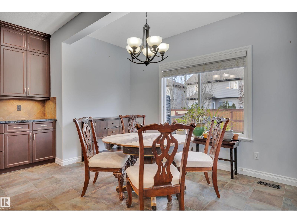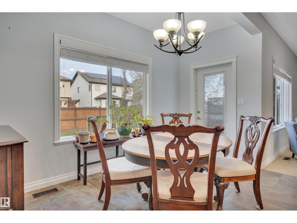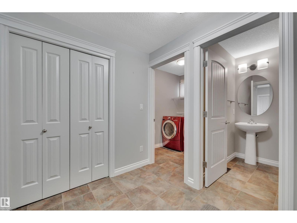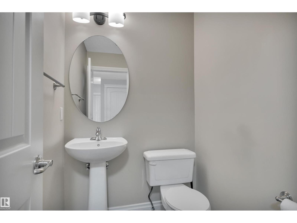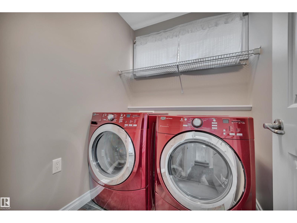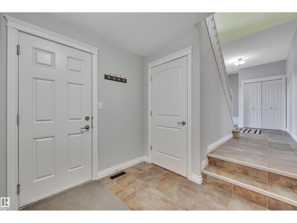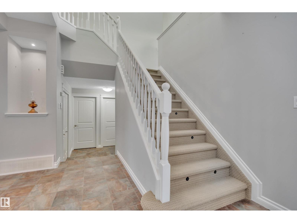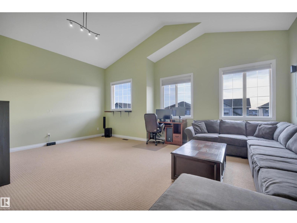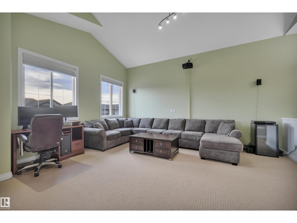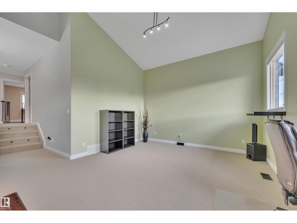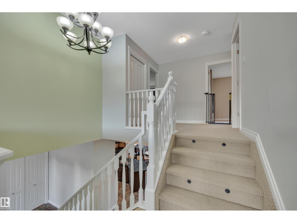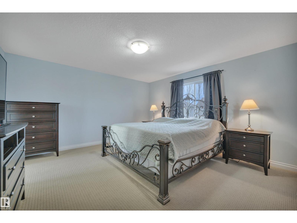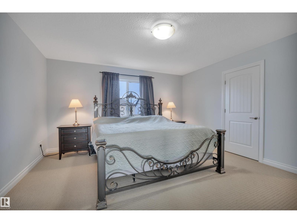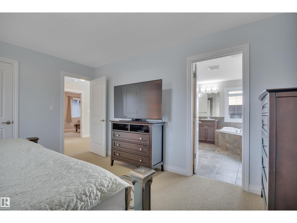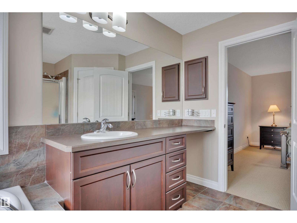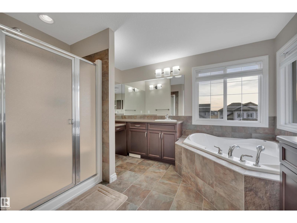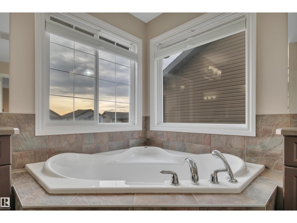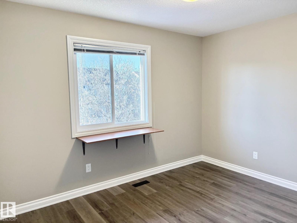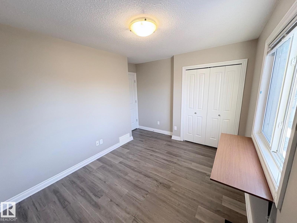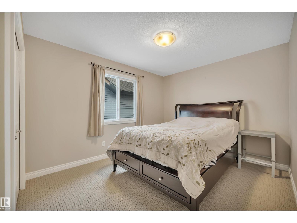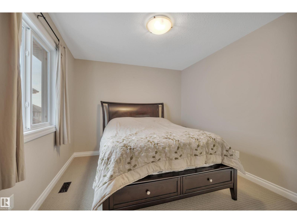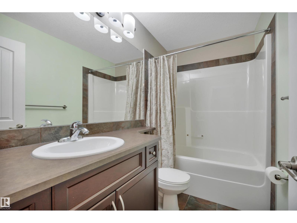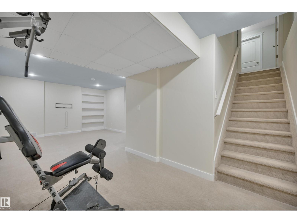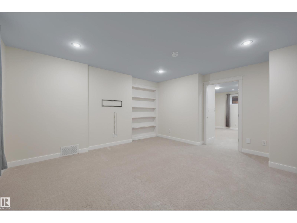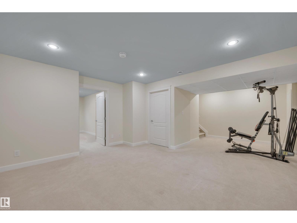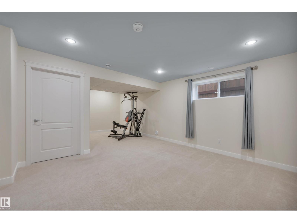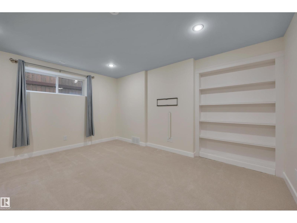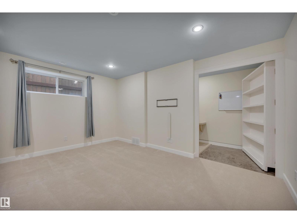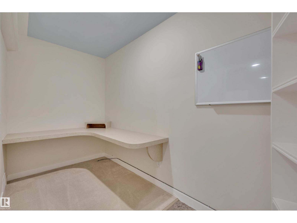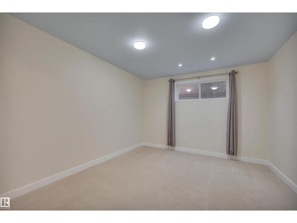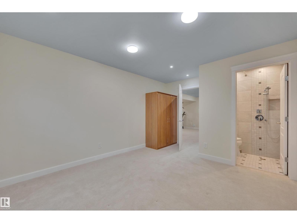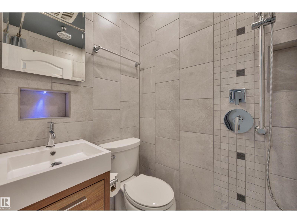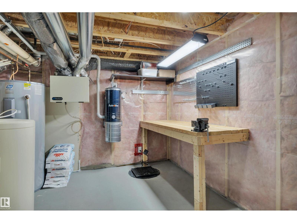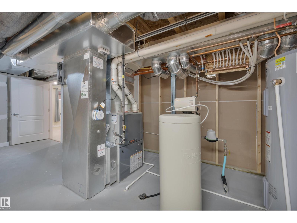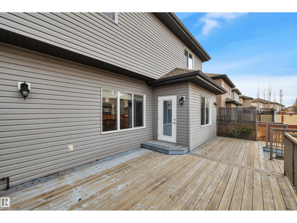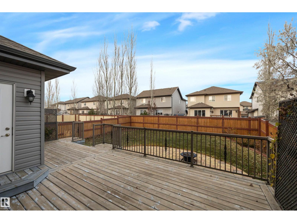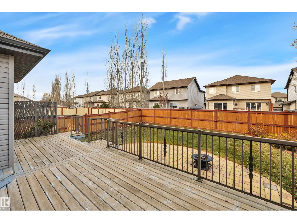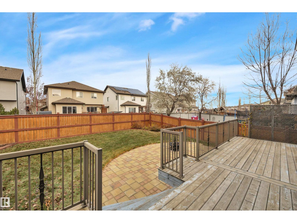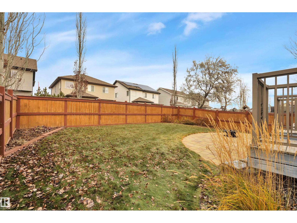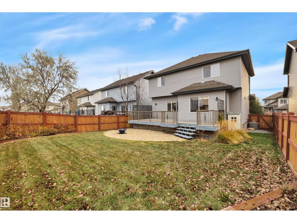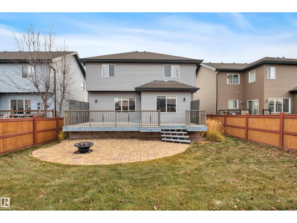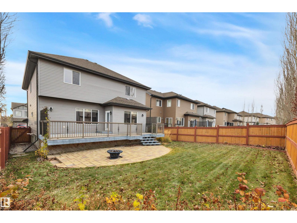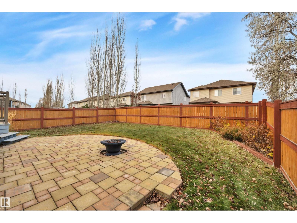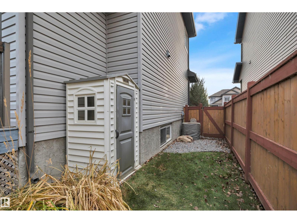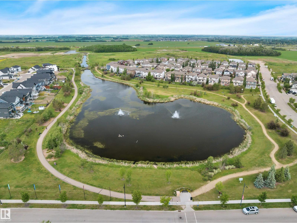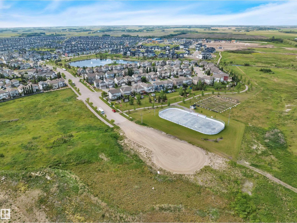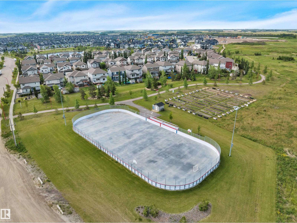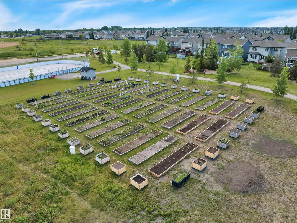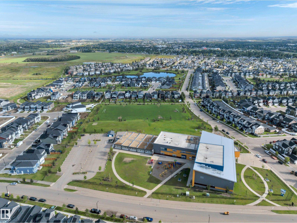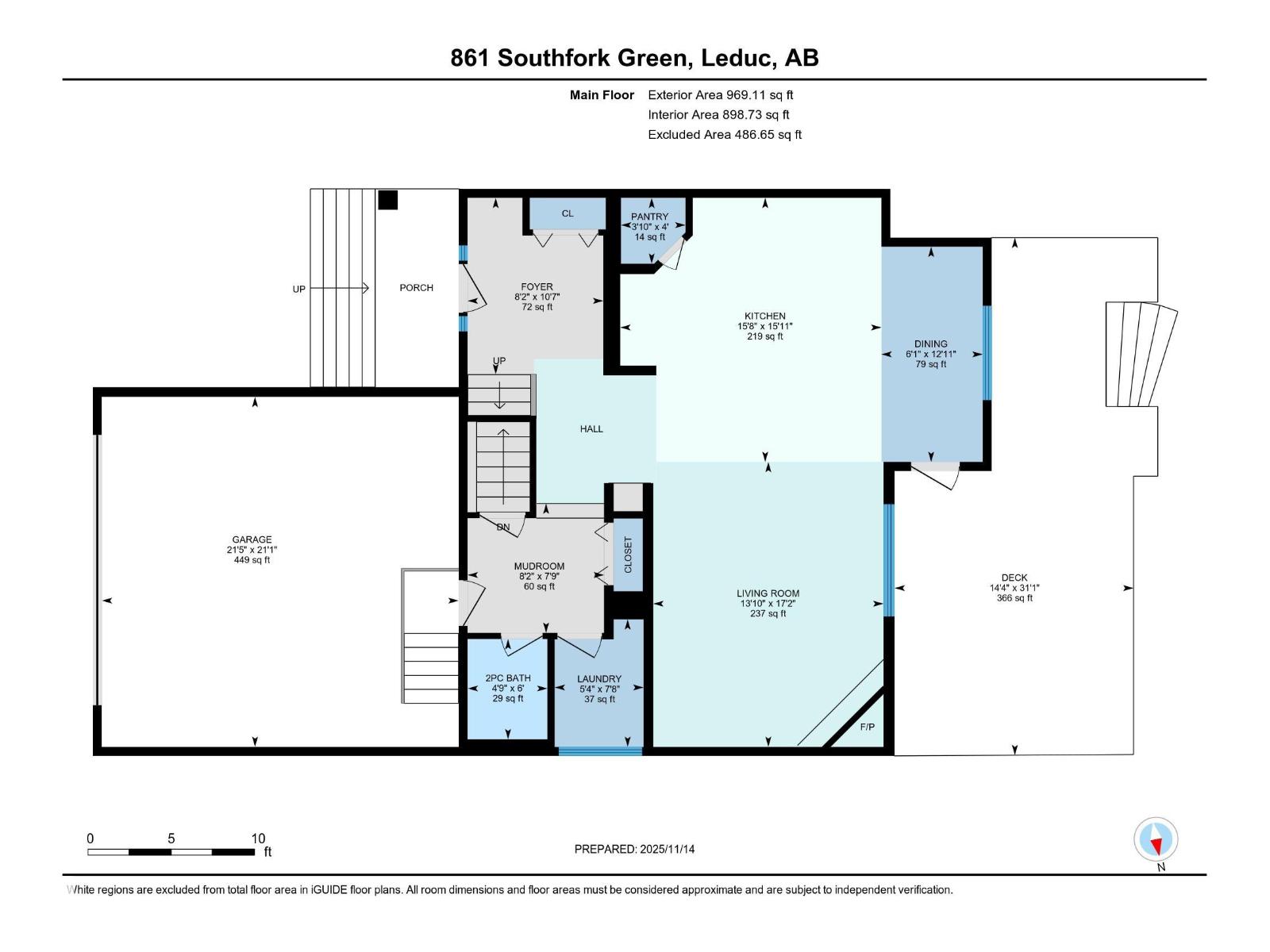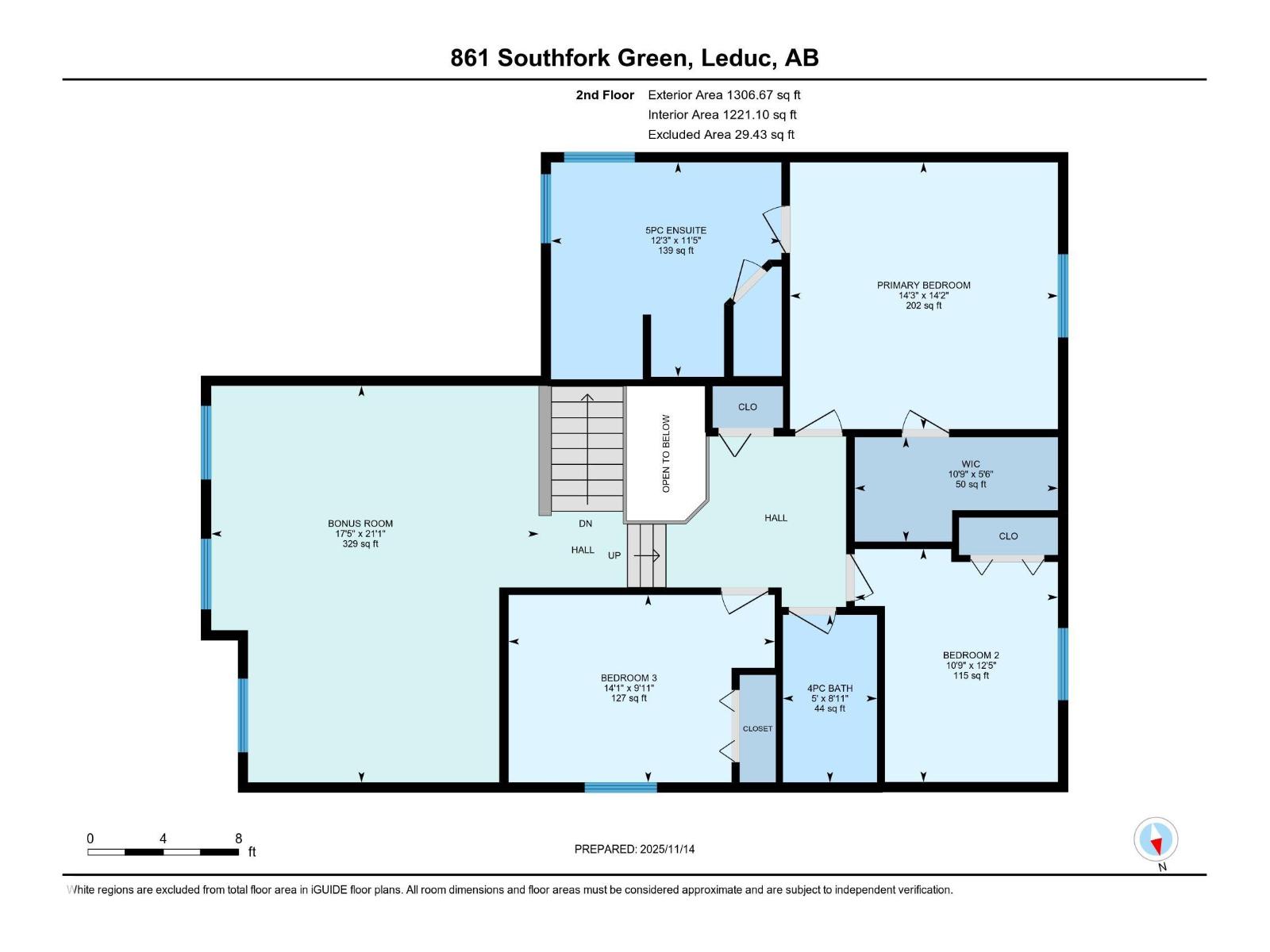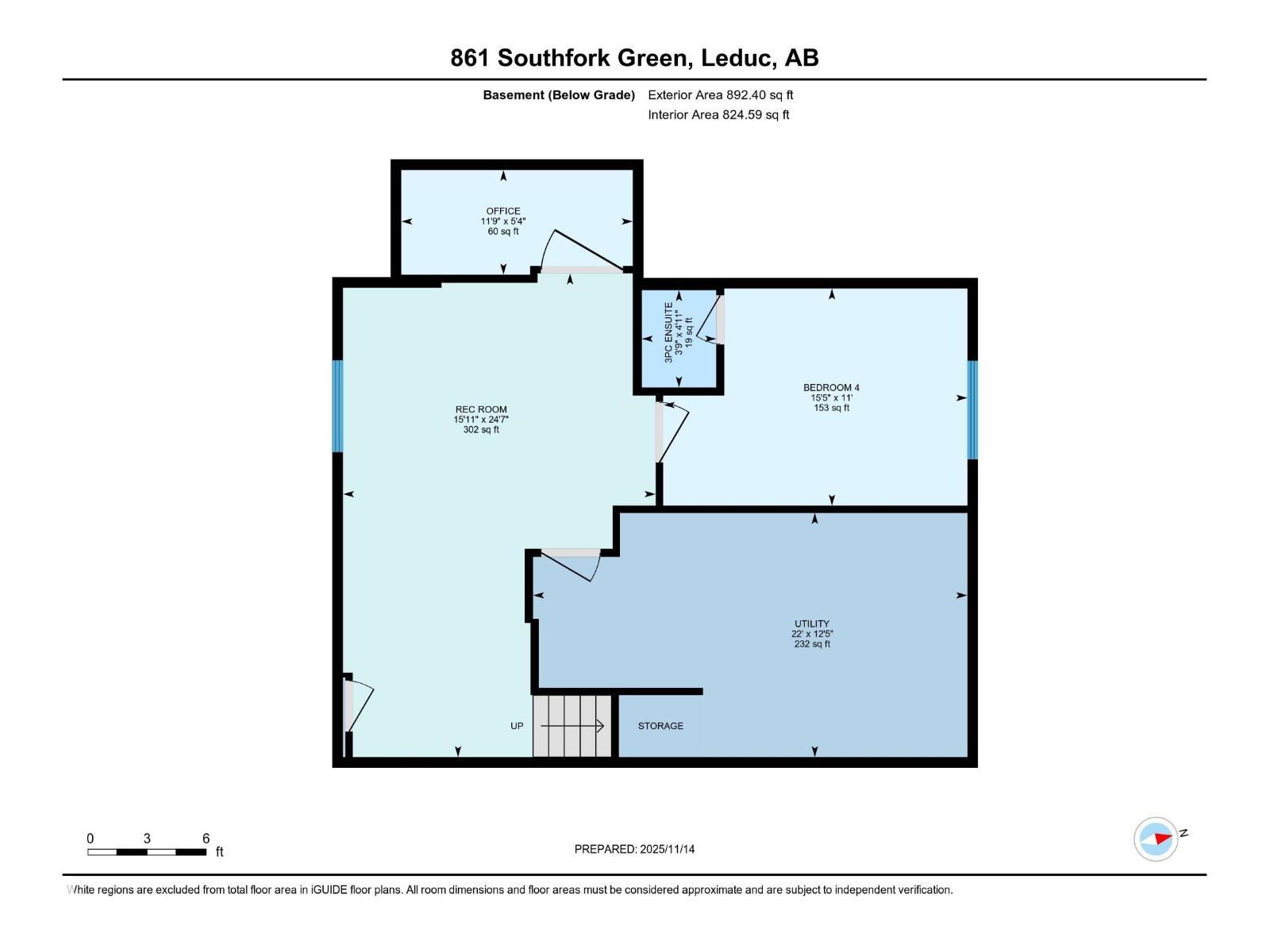4 Bedroom
4 Bathroom
2,276 ft2
Fireplace
Central Air Conditioning
Forced Air
$582,400
VA-VA-VA VOOM! Look at this big beauty! This 2,275 ft² 2-storey, AIR-CONDITIONED home has 4 bedrooms, 3.5 baths, HUGE bonus room, finished basement + double attached garage! Spacious living room has big sun-filled windows with GAS fireplace. The chef’s kitchen includes GORGEOUS black GRANITE countertops, beautiful dark cabinets, STAINLESS STEEL appliances, pantry + breakfast nook overlooking the WEST-FACING BACKYARD! Built-in speakers throughout! Upstairs you’ll find a HUUUGE bonus room, a dreamy primary bed with 5-pc ENSUITE including SOAKER TUB + WALK-IN CLOSET + 2 more beds and full bath. FULLY FINISHED BSMNT has a FAMILY/REC ROOM, 4th bed with 3-pc ensuite, and (shhhh …) a fun secret hidden space behind the bookshelf! Yard has LARGE DECK + GAS FIREPIT (no wood or mess)! Close to Father Leduc (K-8) school, Steps to parks, trails, pond, skating rink & minutes to Hwy 2A, QEII, EIA, Nisku, Costco, Outlet Mall, Amazon, and only 15 minutes to Edmonton! Incredible home, incredible location! So much to love! (id:63013)
Property Details
|
MLS® Number
|
E4466289 |
|
Property Type
|
Single Family |
|
Neigbourhood
|
Southfork |
|
Amenities Near By
|
Airport, Golf Course, Playground, Schools, Shopping |
|
Features
|
No Smoking Home |
|
Structure
|
Deck, Fire Pit |
Building
|
Bathroom Total
|
4 |
|
Bedrooms Total
|
4 |
|
Appliances
|
Dishwasher, Dryer, Freezer, Garage Door Opener Remote(s), Garage Door Opener, Microwave Range Hood Combo, Refrigerator, Storage Shed, Gas Stove(s), Central Vacuum, Washer, Water Softener, Window Coverings |
|
Basement Development
|
Finished |
|
Basement Type
|
Full (finished) |
|
Constructed Date
|
2009 |
|
Construction Style Attachment
|
Detached |
|
Cooling Type
|
Central Air Conditioning |
|
Fireplace Fuel
|
Gas |
|
Fireplace Present
|
Yes |
|
Fireplace Type
|
Unknown |
|
Half Bath Total
|
1 |
|
Heating Type
|
Forced Air |
|
Stories Total
|
2 |
|
Size Interior
|
2,276 Ft2 |
|
Type
|
House |
Parking
Land
|
Acreage
|
No |
|
Fence Type
|
Fence |
|
Land Amenities
|
Airport, Golf Course, Playground, Schools, Shopping |
|
Size Irregular
|
494.89 |
|
Size Total
|
494.89 M2 |
|
Size Total Text
|
494.89 M2 |
Rooms
| Level |
Type |
Length |
Width |
Dimensions |
|
Lower Level |
Family Room |
15.1 m |
24.7 m |
15.1 m x 24.7 m |
|
Lower Level |
Bedroom 4 |
15.5 m |
11 m |
15.5 m x 11 m |
|
Lower Level |
Office |
11.9 m |
5.4 m |
11.9 m x 5.4 m |
|
Lower Level |
Utility Room |
22 m |
12.5 m |
22 m x 12.5 m |
|
Main Level |
Living Room |
17.2 m |
13.1 m |
17.2 m x 13.1 m |
|
Main Level |
Dining Room |
12.1 m |
6.1 m |
12.1 m x 6.1 m |
|
Main Level |
Kitchen |
15.1 m |
15.8 m |
15.1 m x 15.8 m |
|
Main Level |
Laundry Room |
7.8 m |
5.4 m |
7.8 m x 5.4 m |
|
Main Level |
Mud Room |
7.9 m |
8.2 m |
7.9 m x 8.2 m |
|
Upper Level |
Primary Bedroom |
14.2 m |
14.3 m |
14.2 m x 14.3 m |
|
Upper Level |
Bedroom 2 |
12.5 m |
10.9 m |
12.5 m x 10.9 m |
|
Upper Level |
Bedroom 3 |
9.1 m |
14.1 m |
9.1 m x 14.1 m |
|
Upper Level |
Bonus Room |
21.1 m |
17.5 m |
21.1 m x 17.5 m |
https://www.realtor.ca/real-estate/29122348/861-southfork-gr-leduc-southfork

