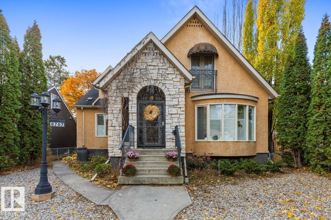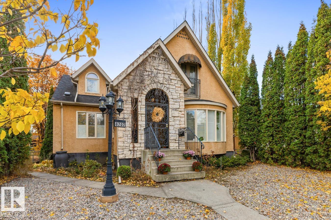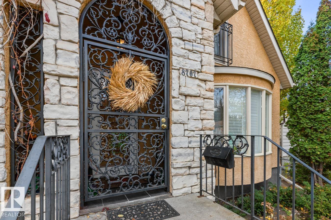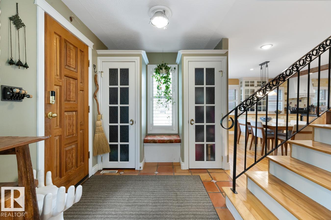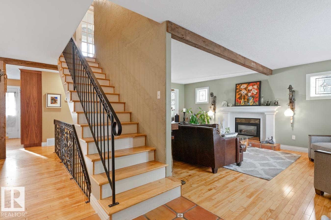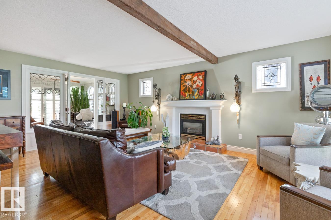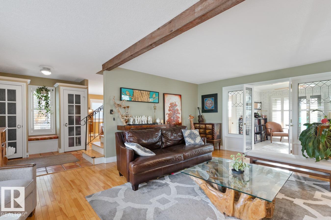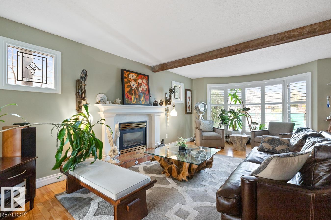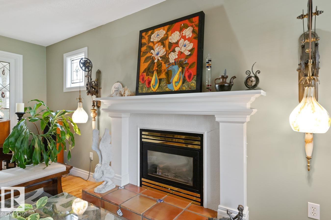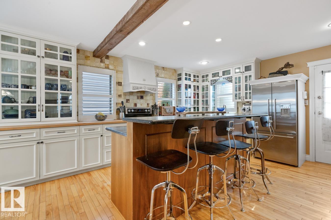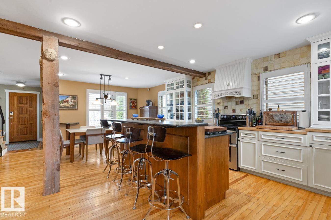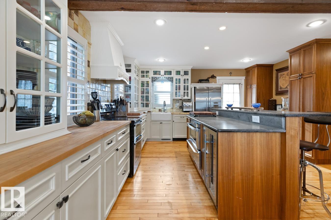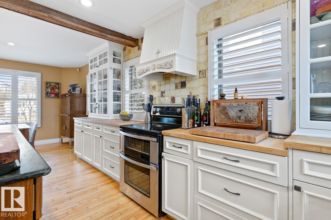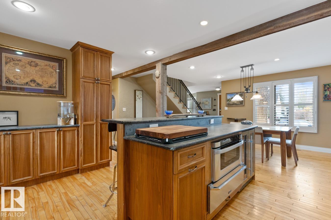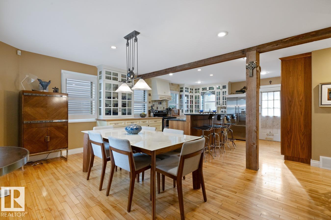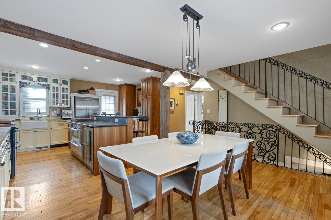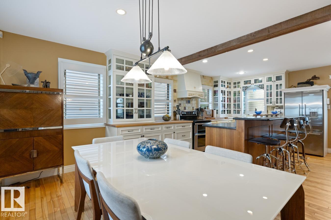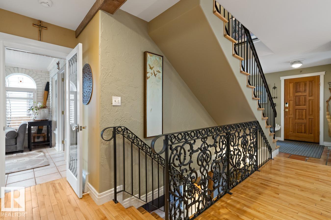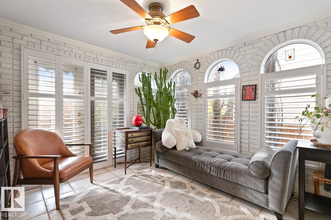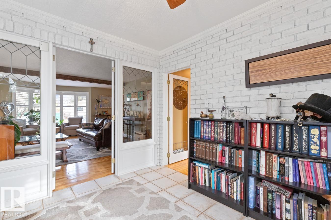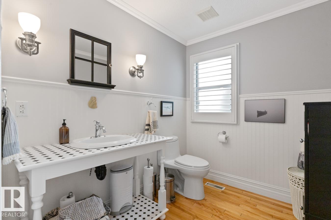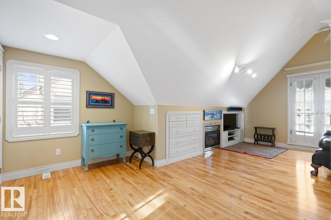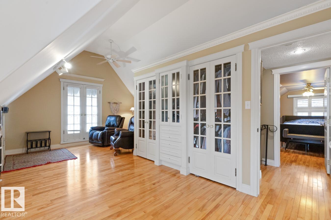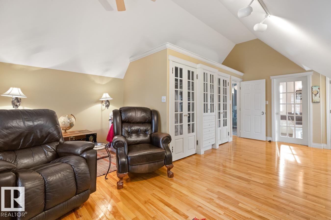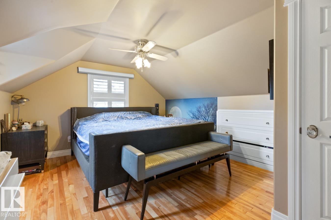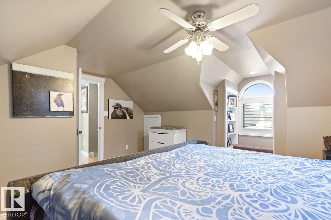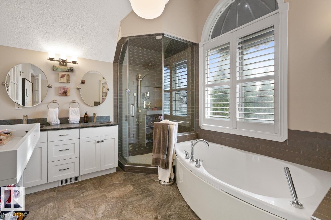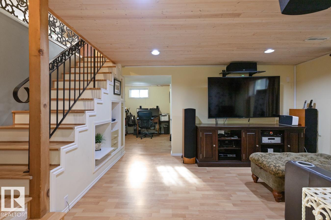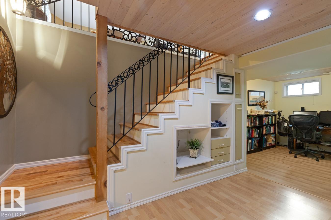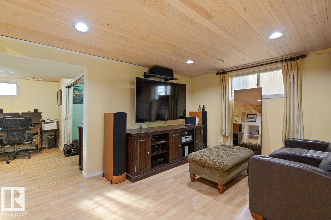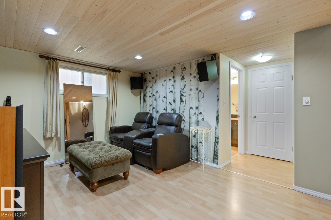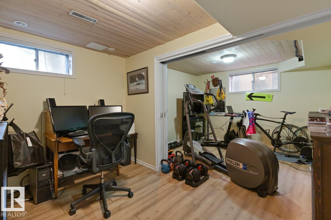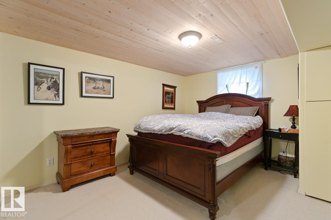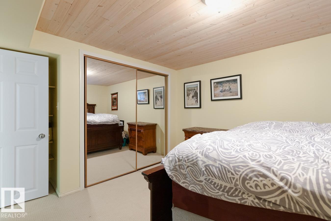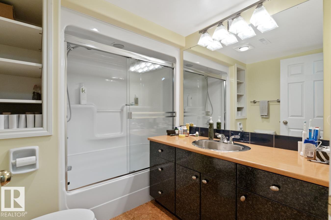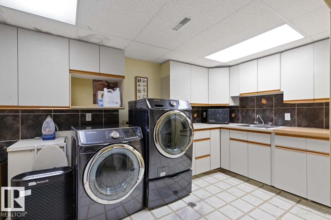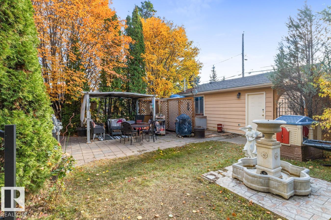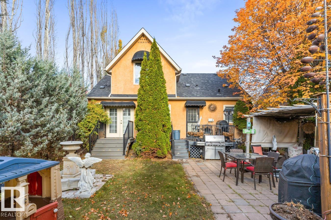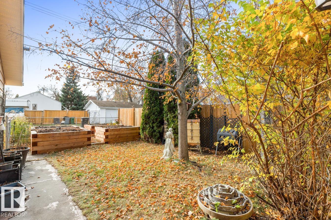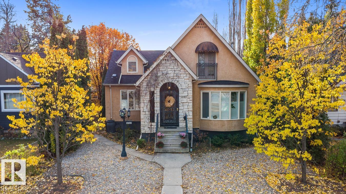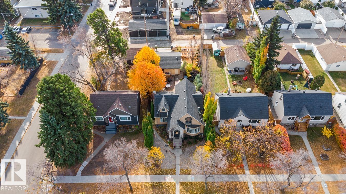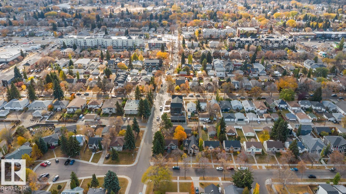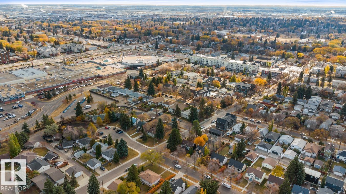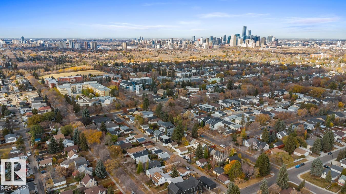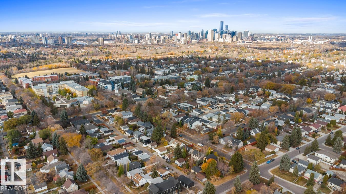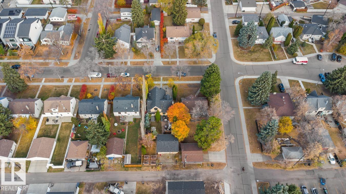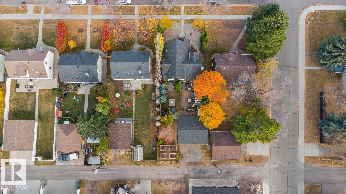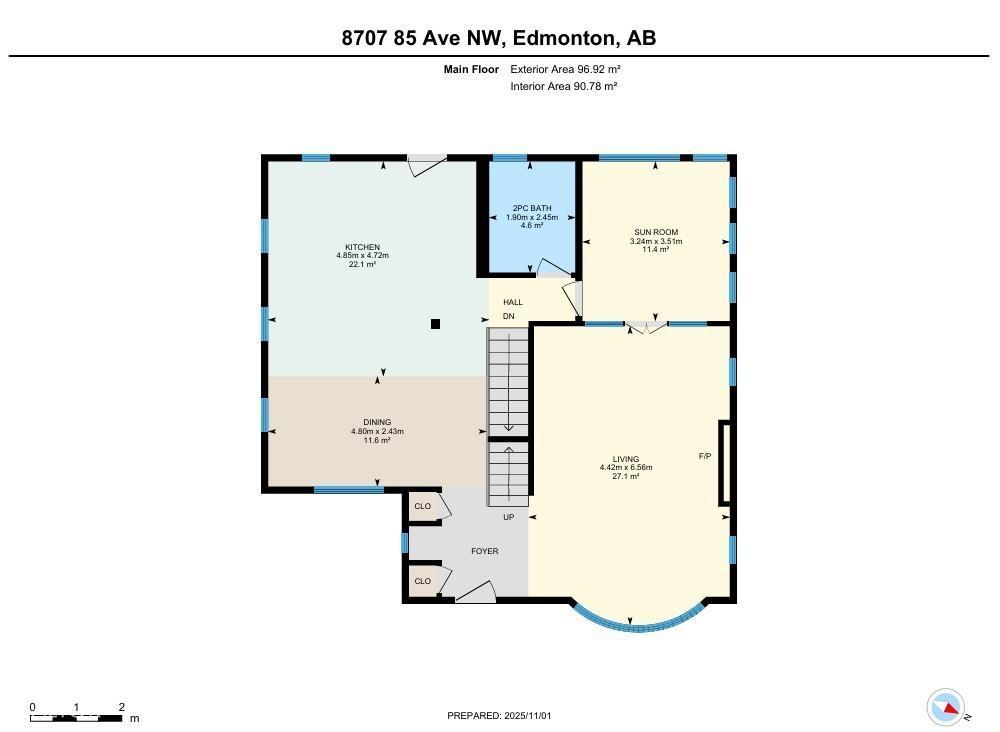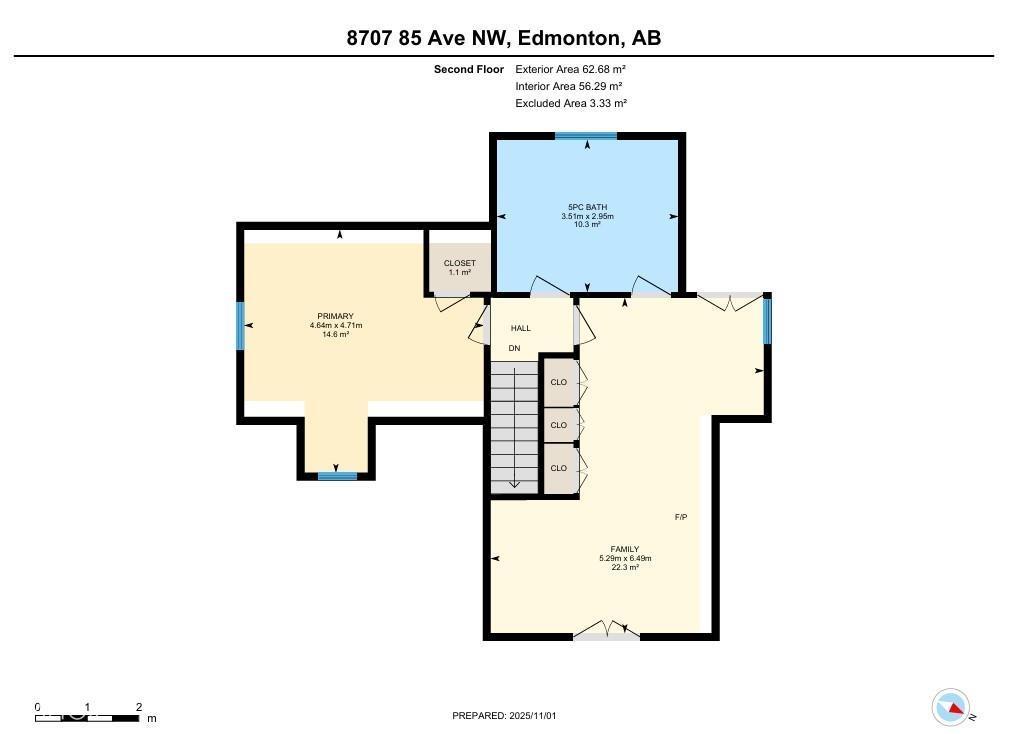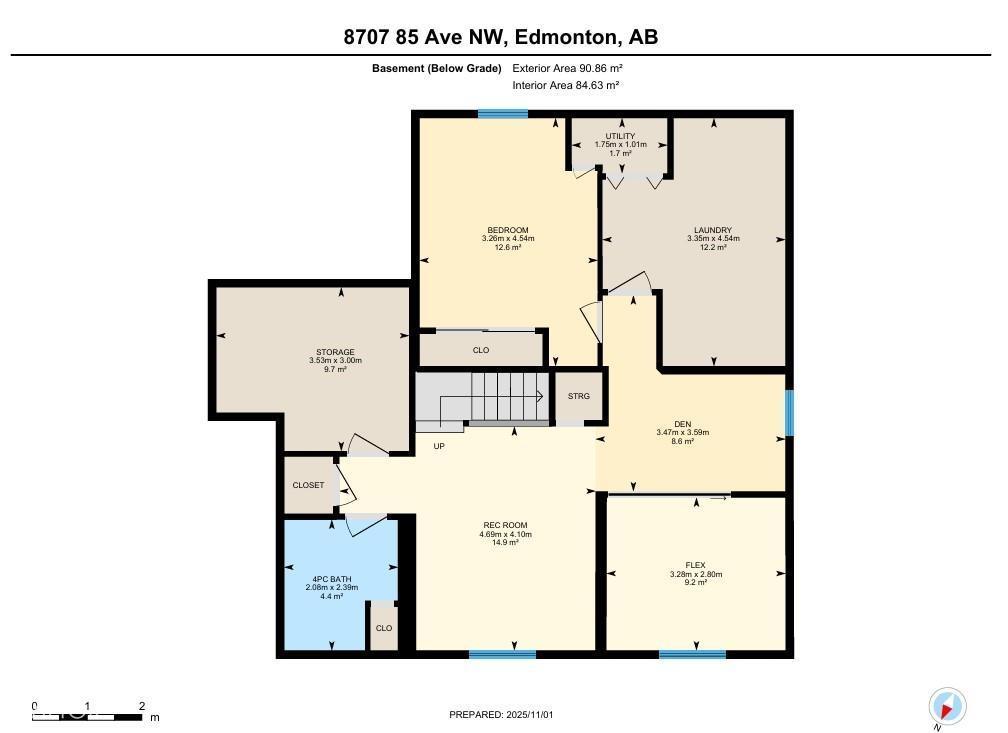3 Bedroom
3 Bathroom
1,718 ft2
Central Air Conditioning
Forced Air
$724,900
Beautiful and unique home in the heart of Bonnie Doon! This sought-after location offers quick access to downtown, Mill Creek Ravine, Whyte Ave, and all amenities. Featuring bright open living spaces with hardwood floors, a cozy gas fireplace, and a sunroom filled with natural light. The upper level offers two spacious bedrooms, including a primary with Juliet balcony and access to a 4-piece bath with in-floor heating & steam shower. The finished basement adds extra living space with a family room, office, bedroom, and full bath. Enjoy the south-facing yard with beautiful landscaping, garden area, double detached garage, and storage shed. A rare opportunity to own a charming home in one of Edmonton’s most desirable communities! (id:63013)
Property Details
|
MLS® Number
|
E4464560 |
|
Property Type
|
Single Family |
|
Neigbourhood
|
Bonnie Doon |
|
Features
|
See Remarks |
Building
|
Bathroom Total
|
3 |
|
Bedrooms Total
|
3 |
|
Appliances
|
Dishwasher, Dryer, Garage Door Opener Remote(s), Garage Door Opener, Microwave, Refrigerator, Stove, Washer, Window Coverings, Wine Fridge |
|
Basement Development
|
Finished |
|
Basement Type
|
Full (finished) |
|
Constructed Date
|
1950 |
|
Construction Style Attachment
|
Detached |
|
Cooling Type
|
Central Air Conditioning |
|
Half Bath Total
|
1 |
|
Heating Type
|
Forced Air |
|
Stories Total
|
2 |
|
Size Interior
|
1,718 Ft2 |
|
Type
|
House |
Parking
Land
|
Acreage
|
No |
|
Size Irregular
|
556.46 |
|
Size Total
|
556.46 M2 |
|
Size Total Text
|
556.46 M2 |
Rooms
| Level |
Type |
Length |
Width |
Dimensions |
|
Basement |
Den |
3.59 m |
3.47 m |
3.59 m x 3.47 m |
|
Basement |
Bedroom 3 |
4.54 m |
3.26 m |
4.54 m x 3.26 m |
|
Basement |
Recreation Room |
4.1 m |
4.69 m |
4.1 m x 4.69 m |
|
Basement |
Laundry Room |
4.54 m |
3.35 m |
4.54 m x 3.35 m |
|
Basement |
Storage |
3 m |
3.53 m |
3 m x 3.53 m |
|
Basement |
Utility Room |
1.01 m |
1.75 m |
1.01 m x 1.75 m |
|
Main Level |
Living Room |
4.42 m |
6.56 m |
4.42 m x 6.56 m |
|
Main Level |
Dining Room |
4.8 m |
2.43 m |
4.8 m x 2.43 m |
|
Main Level |
Kitchen |
4.85 m |
4.72 m |
4.85 m x 4.72 m |
|
Main Level |
Sunroom |
3.24 m |
3.51 m |
3.24 m x 3.51 m |
|
Upper Level |
Primary Bedroom |
4.64 m |
4.71 m |
4.64 m x 4.71 m |
|
Upper Level |
Bedroom 2 |
5.29 m |
6.49 m |
5.29 m x 6.49 m |
https://www.realtor.ca/real-estate/29061684/8707-85-av-nw-edmonton-bonnie-doon

