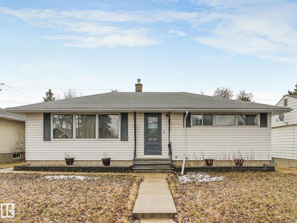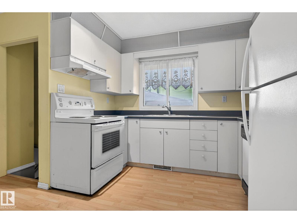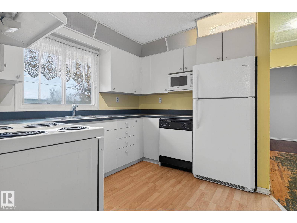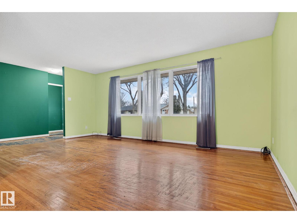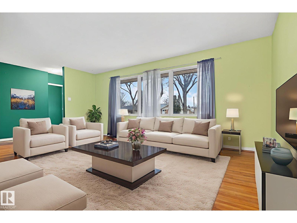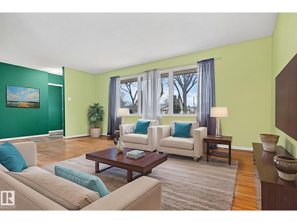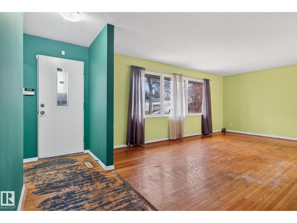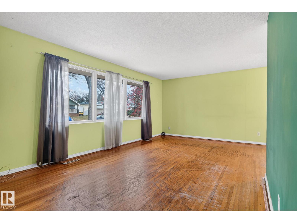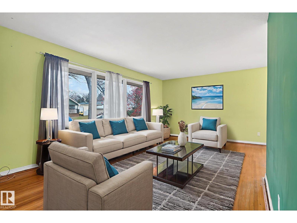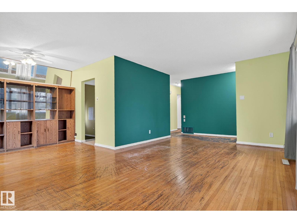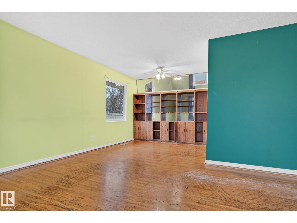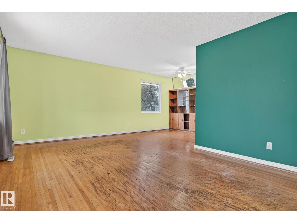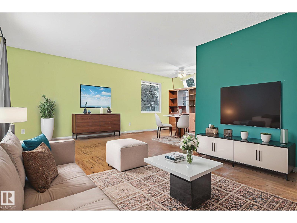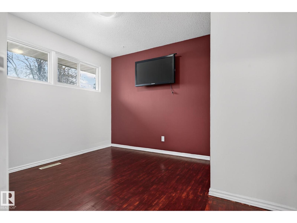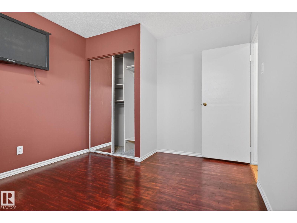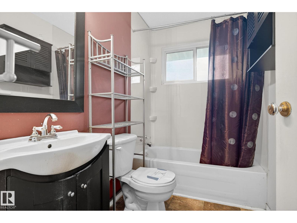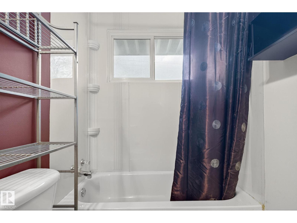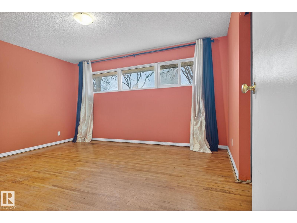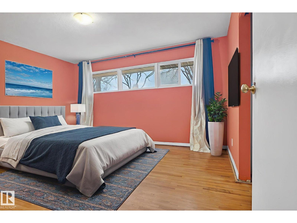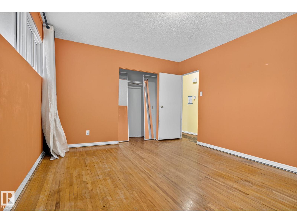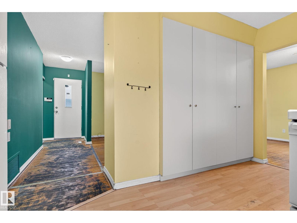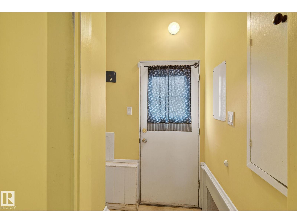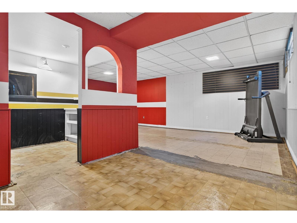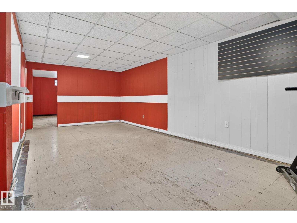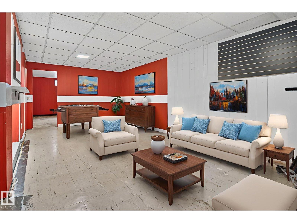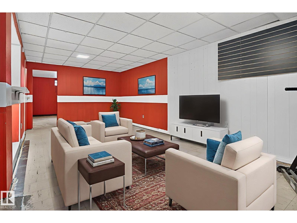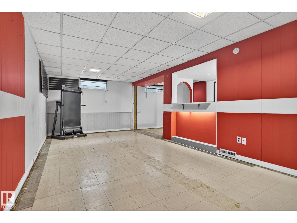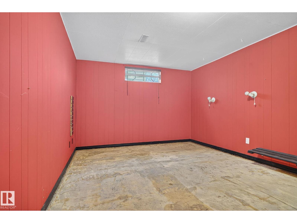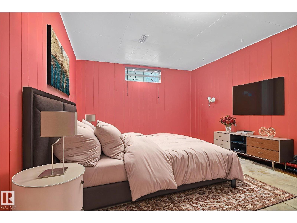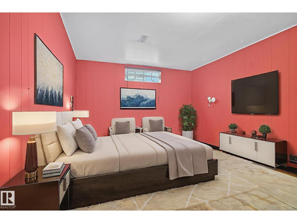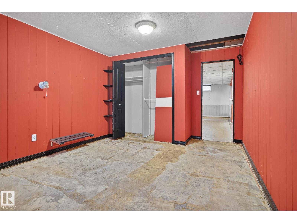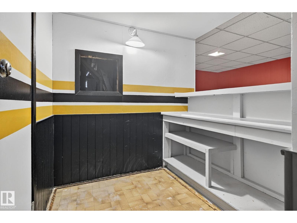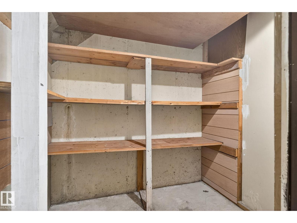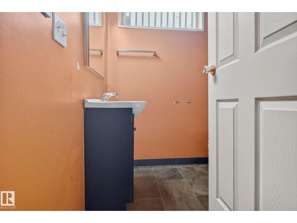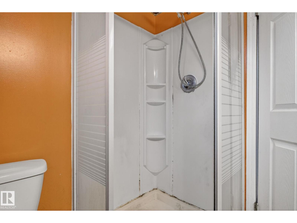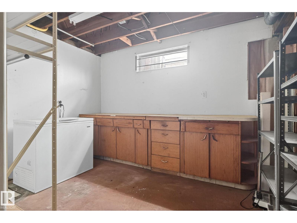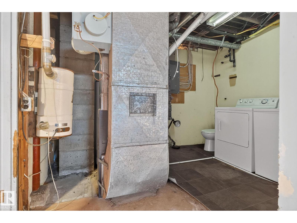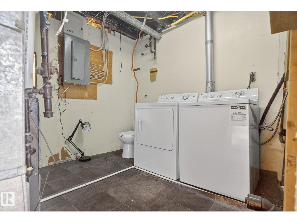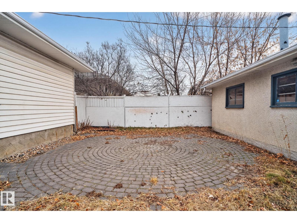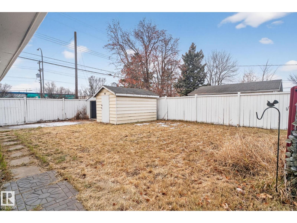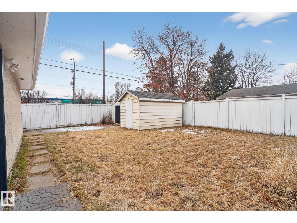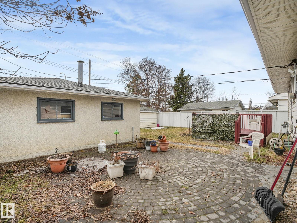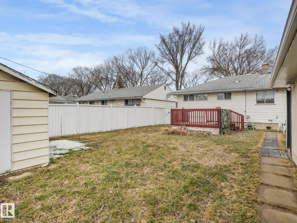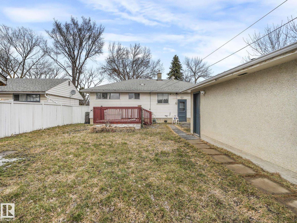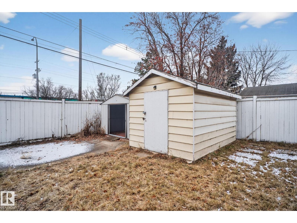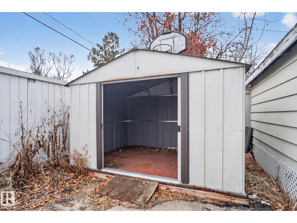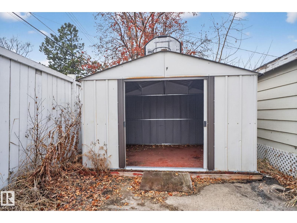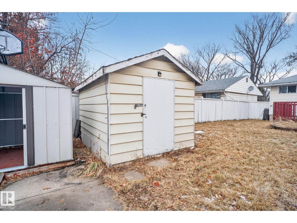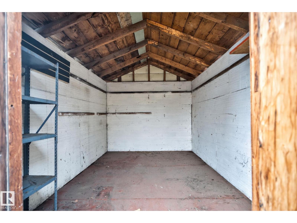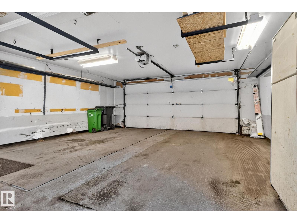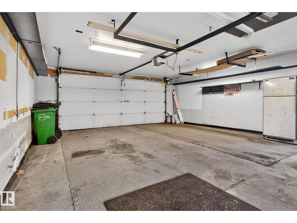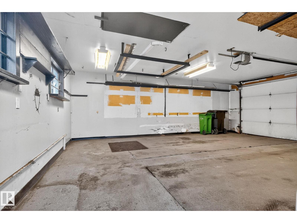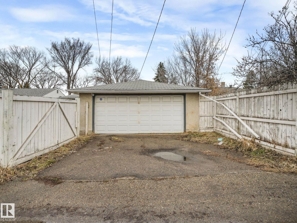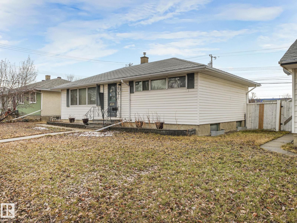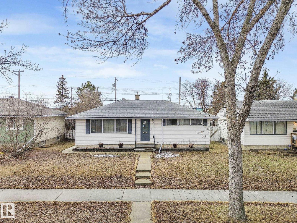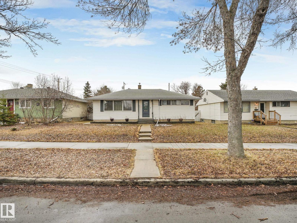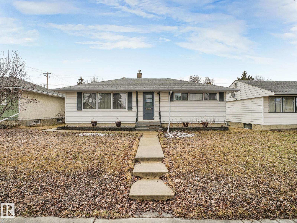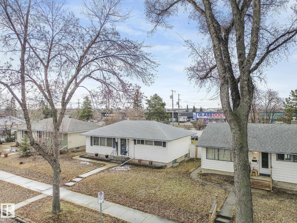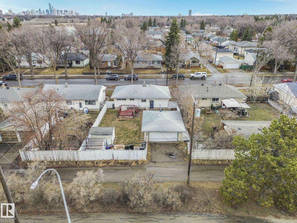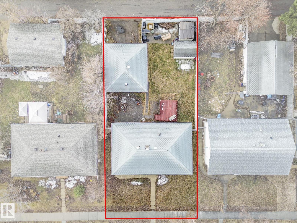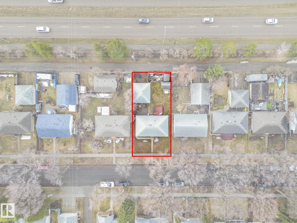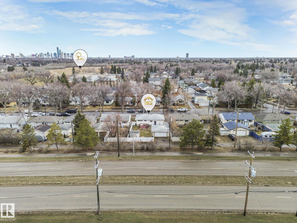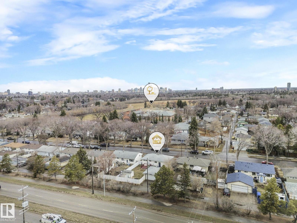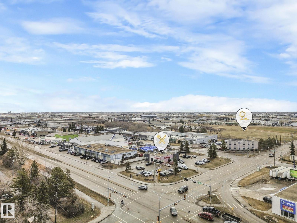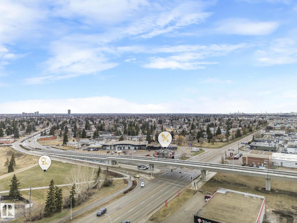3 Bedroom
2 Bathroom
981 ft2
Bungalow
Forced Air
$386,500
This charming 3-bedroom, 2-bath bungalow in the heart of Argyll offers incredible potential for anyone looking to make a home their own. Situated in a highly sought-after location, you’ll enjoy the convenience of being close to schools, parks, shopping, and all essential amenities. While the home does need some TLC, it’s brimming with opportunity, whether you're a first-time buyer, an investor, or someone eager to add personal touches. (id:63013)
Property Details
|
MLS® Number
|
E4466262 |
|
Property Type
|
Single Family |
|
Neigbourhood
|
Argyll |
|
Amenities Near By
|
Public Transit, Schools, Shopping |
|
Features
|
See Remarks, Lane |
Building
|
Bathroom Total
|
2 |
|
Bedrooms Total
|
3 |
|
Architectural Style
|
Bungalow |
|
Basement Development
|
Finished |
|
Basement Type
|
Full (finished) |
|
Constructed Date
|
1955 |
|
Construction Style Attachment
|
Detached |
|
Heating Type
|
Forced Air |
|
Stories Total
|
1 |
|
Size Interior
|
981 Ft2 |
|
Type
|
House |
Parking
Land
|
Acreage
|
No |
|
Fence Type
|
Fence |
|
Land Amenities
|
Public Transit, Schools, Shopping |
Rooms
| Level |
Type |
Length |
Width |
Dimensions |
|
Basement |
Bedroom 3 |
3.32 m |
4.61 m |
3.32 m x 4.61 m |
|
Basement |
Recreation Room |
5.99 m |
7 m |
5.99 m x 7 m |
|
Basement |
Storage |
3.41 m |
4.66 m |
3.41 m x 4.66 m |
|
Basement |
Utility Room |
3.36 m |
2.62 m |
3.36 m x 2.62 m |
|
Basement |
Other |
1.86 m |
1.91 m |
1.86 m x 1.91 m |
|
Main Level |
Living Room |
5.93 m |
2.91 m |
5.93 m x 2.91 m |
|
Main Level |
Dining Room |
3.51 m |
2.69 m |
3.51 m x 2.69 m |
|
Main Level |
Kitchen |
2.96 m |
4.18 m |
2.96 m x 4.18 m |
|
Main Level |
Primary Bedroom |
3.51 m |
4.35 m |
3.51 m x 4.35 m |
|
Main Level |
Bedroom 2 |
3.49 m |
3.05 m |
3.49 m x 3.05 m |
https://www.realtor.ca/real-estate/29120977/8715-64-av-nw-edmonton-argyll

