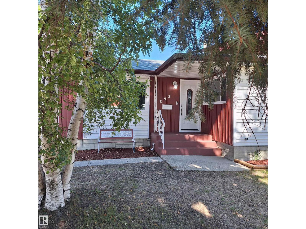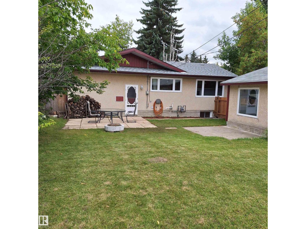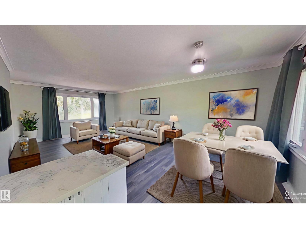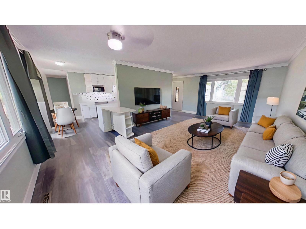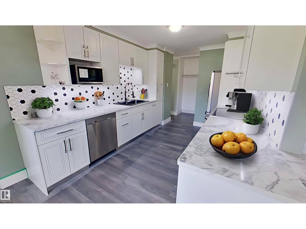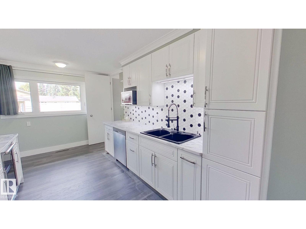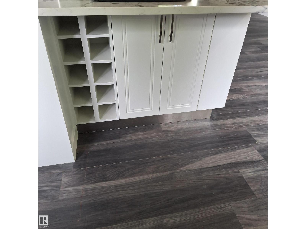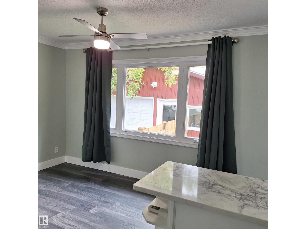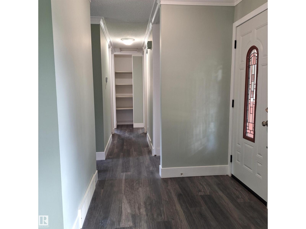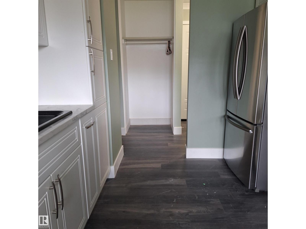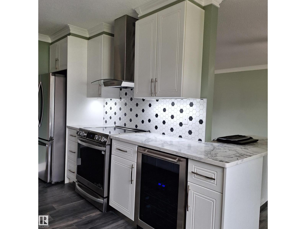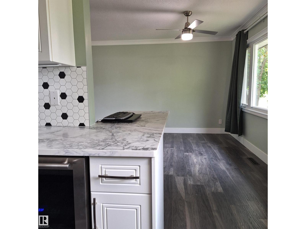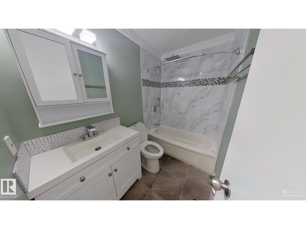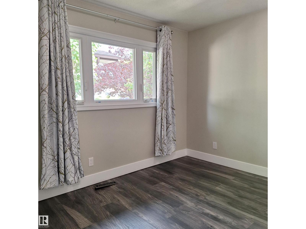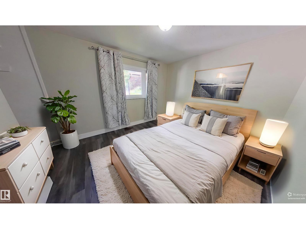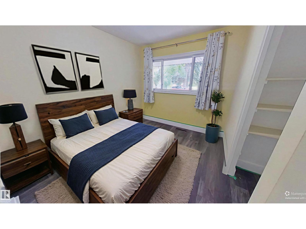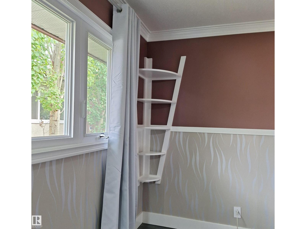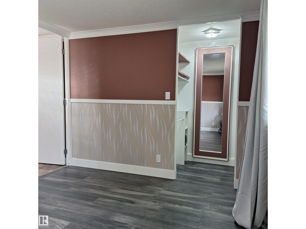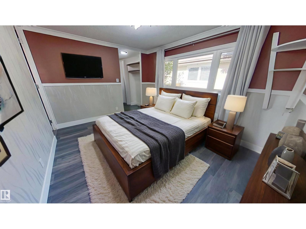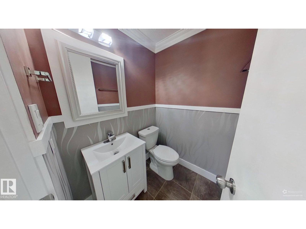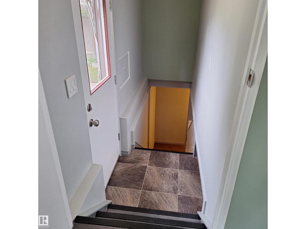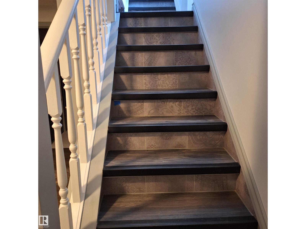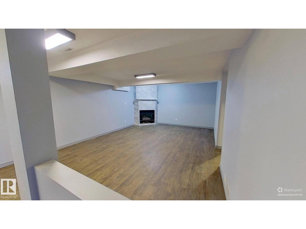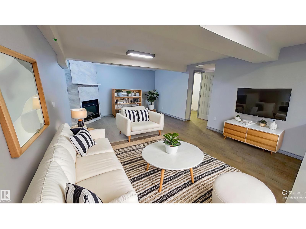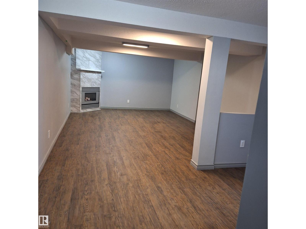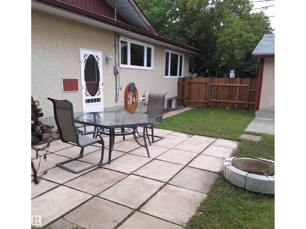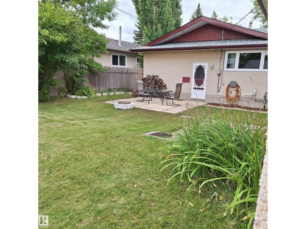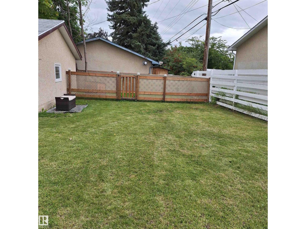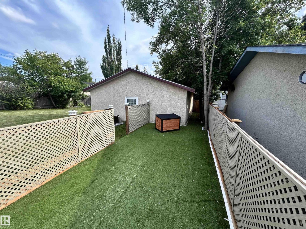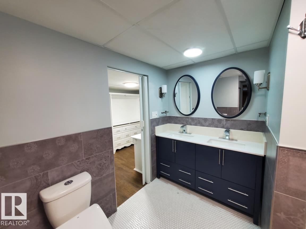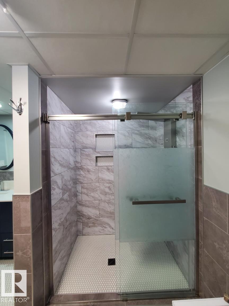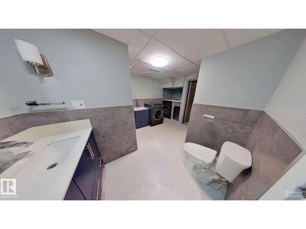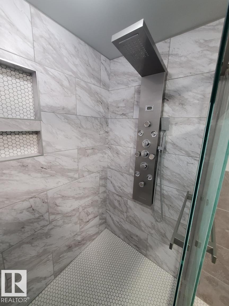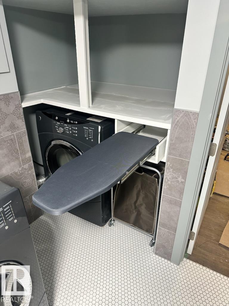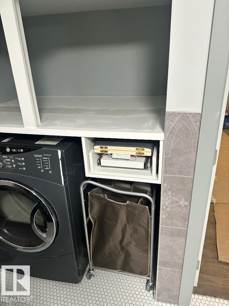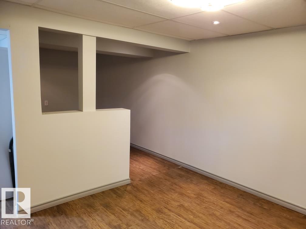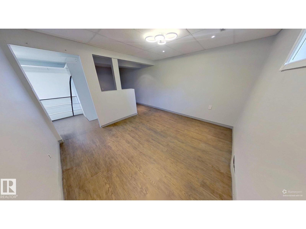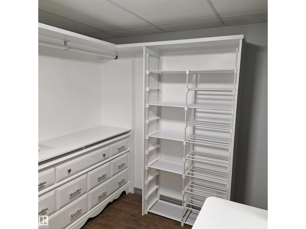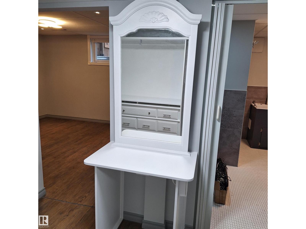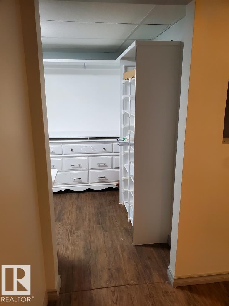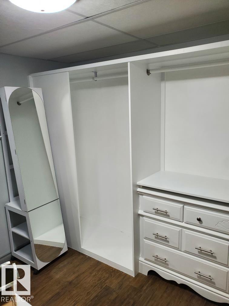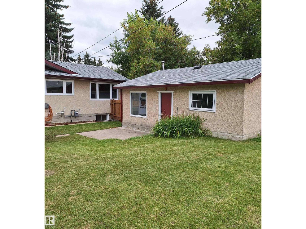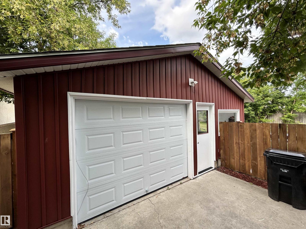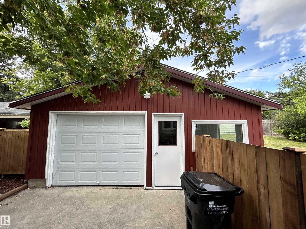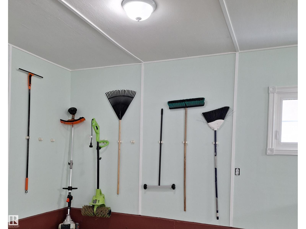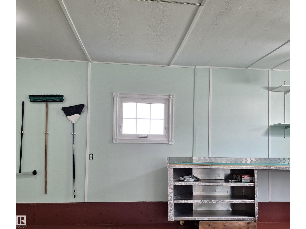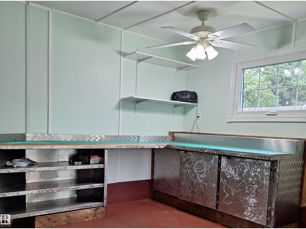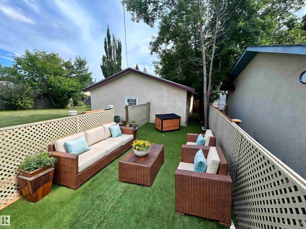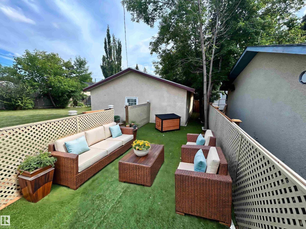4 Bedroom
3 Bathroom
1,237 ft2
Bungalow
Fireplace
Forced Air
$605,055
This exquisite bungalow in Maplegrove has a total of 2474 ft2 living space. The main floor has 1.5 baths & 3 bedrooms, a large primary w/ensuite & WIC. The kitchen has dual-temp. fridge, stainless toe-kicks and premium appliances has ample room for a Bistro table & several to work together while crown moulding adds charm. Basement has a spacious rec room. The fireplace & cork flooring makes this a cozy gathering spot. The 4th bedroom with an office zone leads to a WIC that also boasts a table w/mirror, shoe rack & jewelry cabinet. The washroom has mood lights and shower system. The private yard is the perfect for badminton or soccer and enjoying a smokie at the firepit. A dog run or patio w/artificial turf completes the yard. The oversized insulated garage offers stainless work benches w/ self-healing surfaces. With some custom features like a hidden safe & ironing board, heated bidet, weather station etc. combined into this thoughtfully renewed bungalow, you’ll enjoy the added comfort this home offers (id:63013)
Property Details
|
MLS® Number
|
E4454357 |
|
Property Type
|
Single Family |
|
Neigbourhood
|
Maplegrove |
|
Amenities Near By
|
Schools, Shopping |
|
Features
|
Closet Organizers, No Animal Home, No Smoking Home |
|
Structure
|
Dog Run - Fenced In, Fire Pit, Porch, Patio(s) |
Building
|
Bathroom Total
|
3 |
|
Bedrooms Total
|
4 |
|
Amenities
|
Vinyl Windows |
|
Appliances
|
Dishwasher, Dryer, Garage Door Opener Remote(s), Garage Door Opener, Hood Fan, Microwave, Refrigerator, Stove, Washer, Wine Fridge |
|
Architectural Style
|
Bungalow |
|
Basement Development
|
Finished |
|
Basement Type
|
Full (finished) |
|
Constructed Date
|
1967 |
|
Construction Style Attachment
|
Detached |
|
Fire Protection
|
Smoke Detectors |
|
Fireplace Fuel
|
Gas |
|
Fireplace Present
|
Yes |
|
Fireplace Type
|
Corner |
|
Half Bath Total
|
1 |
|
Heating Type
|
Forced Air |
|
Stories Total
|
1 |
|
Size Interior
|
1,237 Ft2 |
|
Type
|
House |
Parking
Land
|
Acreage
|
No |
|
Fence Type
|
Fence |
|
Land Amenities
|
Schools, Shopping |
|
Size Irregular
|
669 |
|
Size Total
|
669 M2 |
|
Size Total Text
|
669 M2 |
Rooms
| Level |
Type |
Length |
Width |
Dimensions |
|
Basement |
Bedroom 4 |
|
|
Measurements not available |
|
Basement |
Storage |
|
|
Measurements not available |
|
Main Level |
Living Room |
|
|
Measurements not available |
|
Main Level |
Dining Room |
|
|
Measurements not available |
|
Main Level |
Kitchen |
|
|
Measurements not available |
|
Main Level |
Primary Bedroom |
|
|
Measurements not available |
|
Main Level |
Bedroom 2 |
|
|
Measurements not available |
|
Main Level |
Bedroom 3 |
|
|
Measurements not available |
https://www.realtor.ca/real-estate/28767995/893-birch-av-sherwood-park-maplegrove

