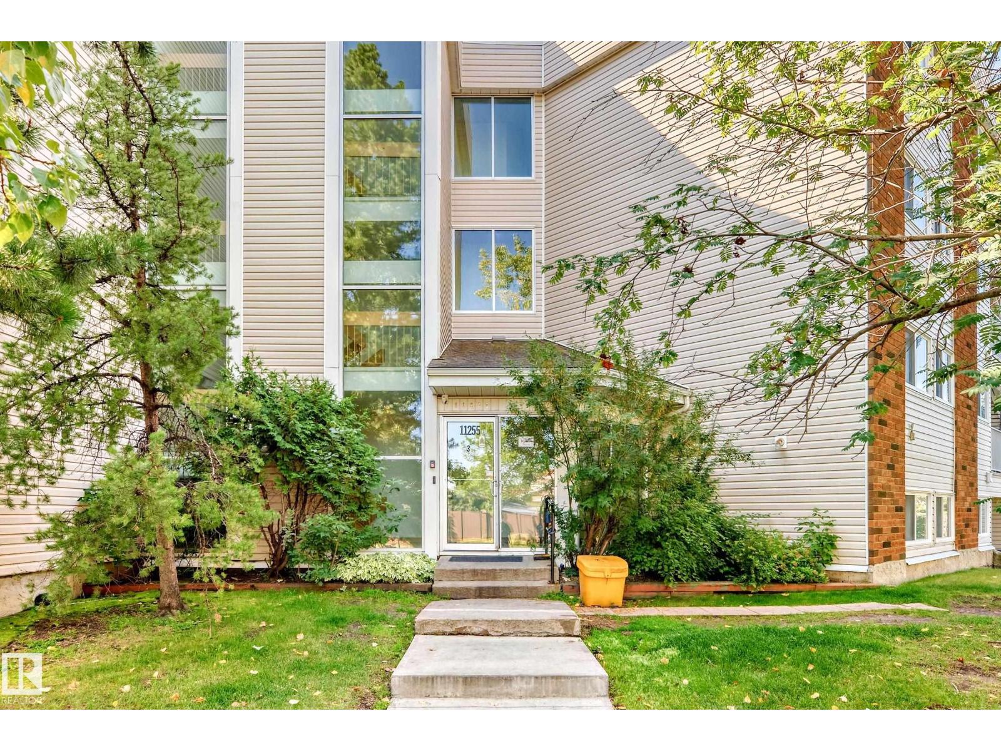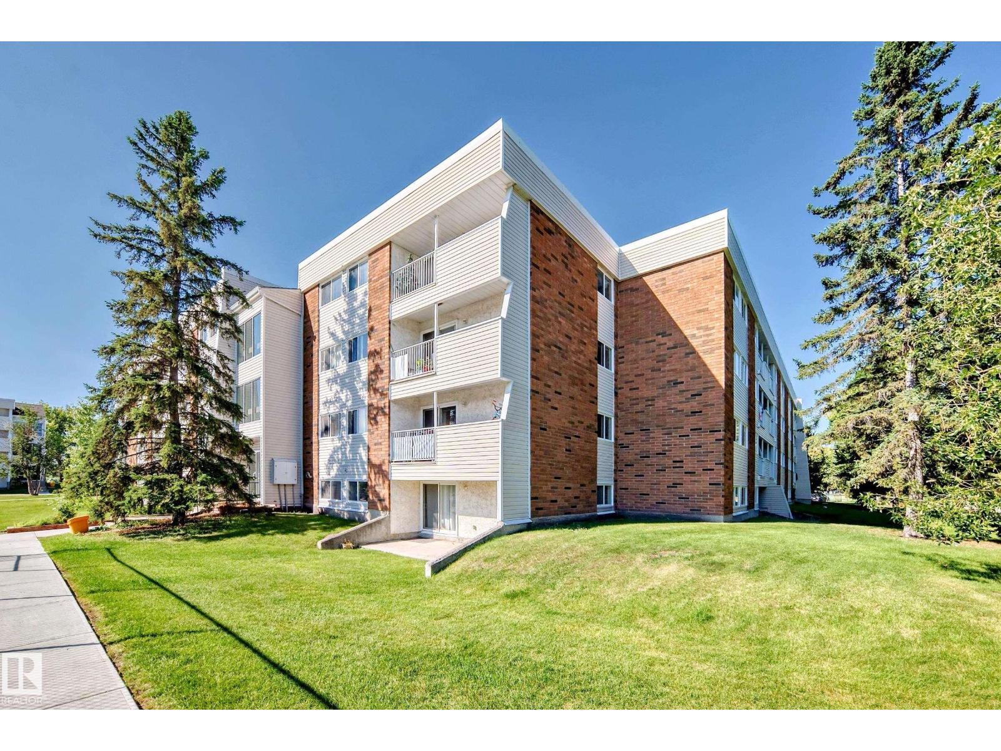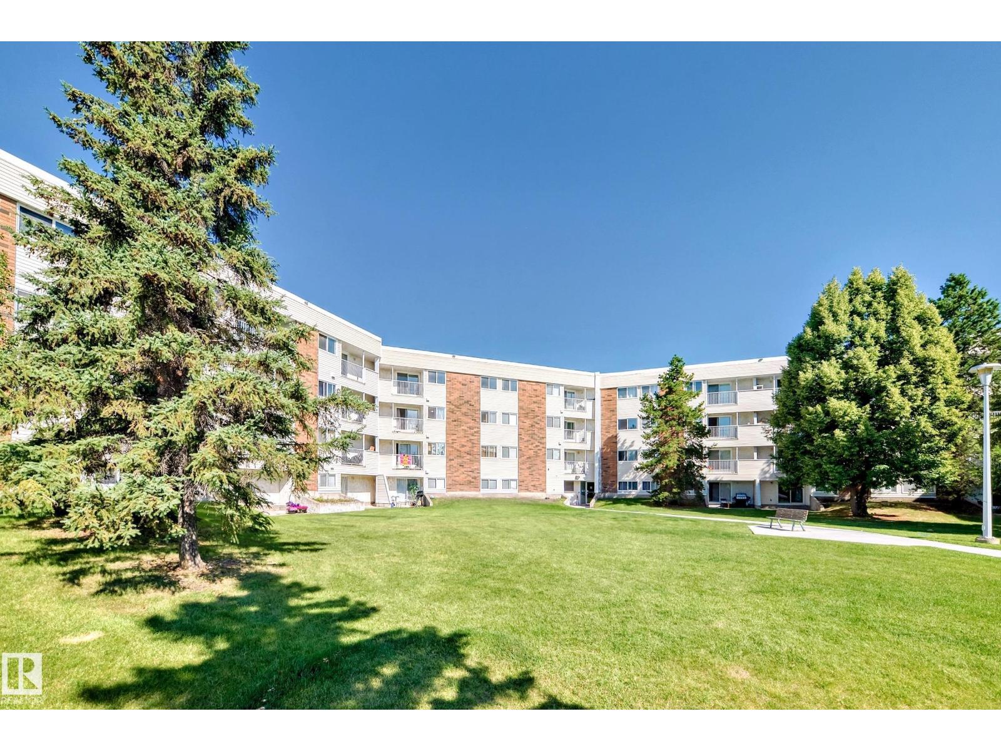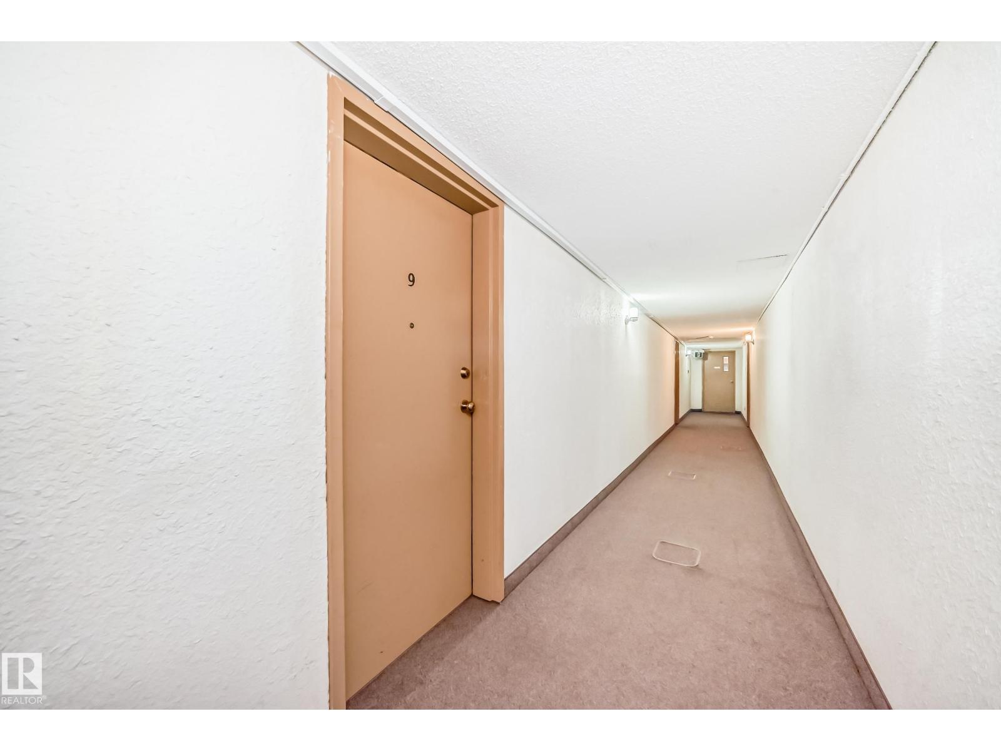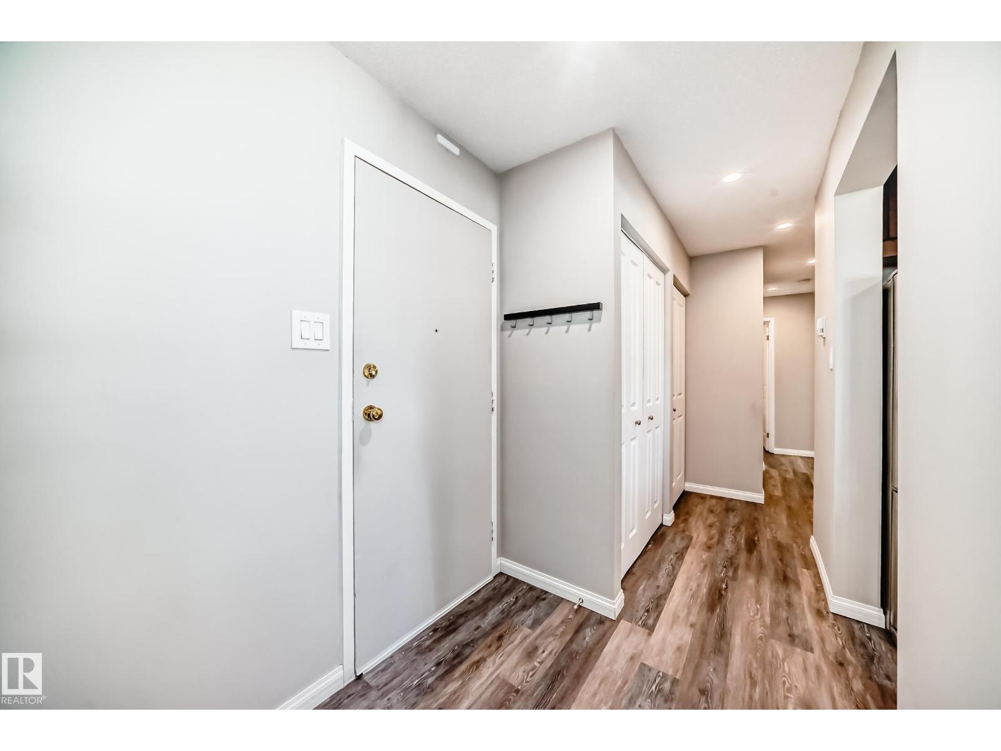#9 11255 31 Av Nw Edmonton, Alberta T6J 3V6
$120,000Maintenance, Electricity, Exterior Maintenance, Heat, Insurance, Landscaping, Other, See Remarks, Property Management, Water
$678.81 Monthly
Maintenance, Electricity, Exterior Maintenance, Heat, Insurance, Landscaping, Other, See Remarks, Property Management, Water
$678.81 MonthlyWelcome to this beautifully upgraded main-floor condo located in the desirable community of Sweet Grass, Edmonton. This spacious two-bedroom, one-bath unit features a modern open layout with stylish finishes throughout. The kitchen offers updated cabinetry, countertops, and appliances, and the bright living area flows seamlessly to a private patio. Enjoy the convenience of in-suite laundry and plenty of storage space. The building offers fantastic amenities including an indoor pool, fitness centre, and basketball court. Condo fees include all utilities, making this home affordable and low-maintenance. Ideally located with easy access to schools, parks, walking paths, and public transit, this home is perfect for first-time buyers, downsizers, or investors. Move-in ready and full of value! (id:63013)
Property Details
| MLS® Number | E4451802 |
| Property Type | Single Family |
| Neigbourhood | Sweet Grass |
| Amenities Near By | Park, Golf Course, Playground, Public Transit, Schools, Shopping |
| Features | Flat Site, Level |
| Pool Type | Indoor Pool |
Building
| Bathroom Total | 1 |
| Bedrooms Total | 2 |
| Appliances | Dishwasher, Dryer, Hood Fan, Refrigerator, Stove, Washer, Window Coverings |
| Basement Type | None |
| Constructed Date | 1977 |
| Heating Type | Hot Water Radiator Heat |
| Size Interior | 766 Ft2 |
| Type | Apartment |
Parking
| Stall |
Land
| Acreage | No |
| Fence Type | Fence |
| Land Amenities | Park, Golf Course, Playground, Public Transit, Schools, Shopping |
| Size Irregular | 154.55 |
| Size Total | 154.55 M2 |
| Size Total Text | 154.55 M2 |
Rooms
| Level | Type | Length | Width | Dimensions |
|---|---|---|---|---|
| Main Level | Living Room | 3.23 m | 5.07 m | 3.23 m x 5.07 m |
| Main Level | Dining Room | 2.31 m | 1.74 m | 2.31 m x 1.74 m |
| Main Level | Kitchen | 2.72 m | 2.7 m | 2.72 m x 2.7 m |
| Main Level | Primary Bedroom | 3.92 m | 3.25 m | 3.92 m x 3.25 m |
| Main Level | Bedroom 2 | 3.19 m | 2.54 m | 3.19 m x 2.54 m |
https://www.realtor.ca/real-estate/28706052/9-11255-31-av-nw-edmonton-sweet-grass

