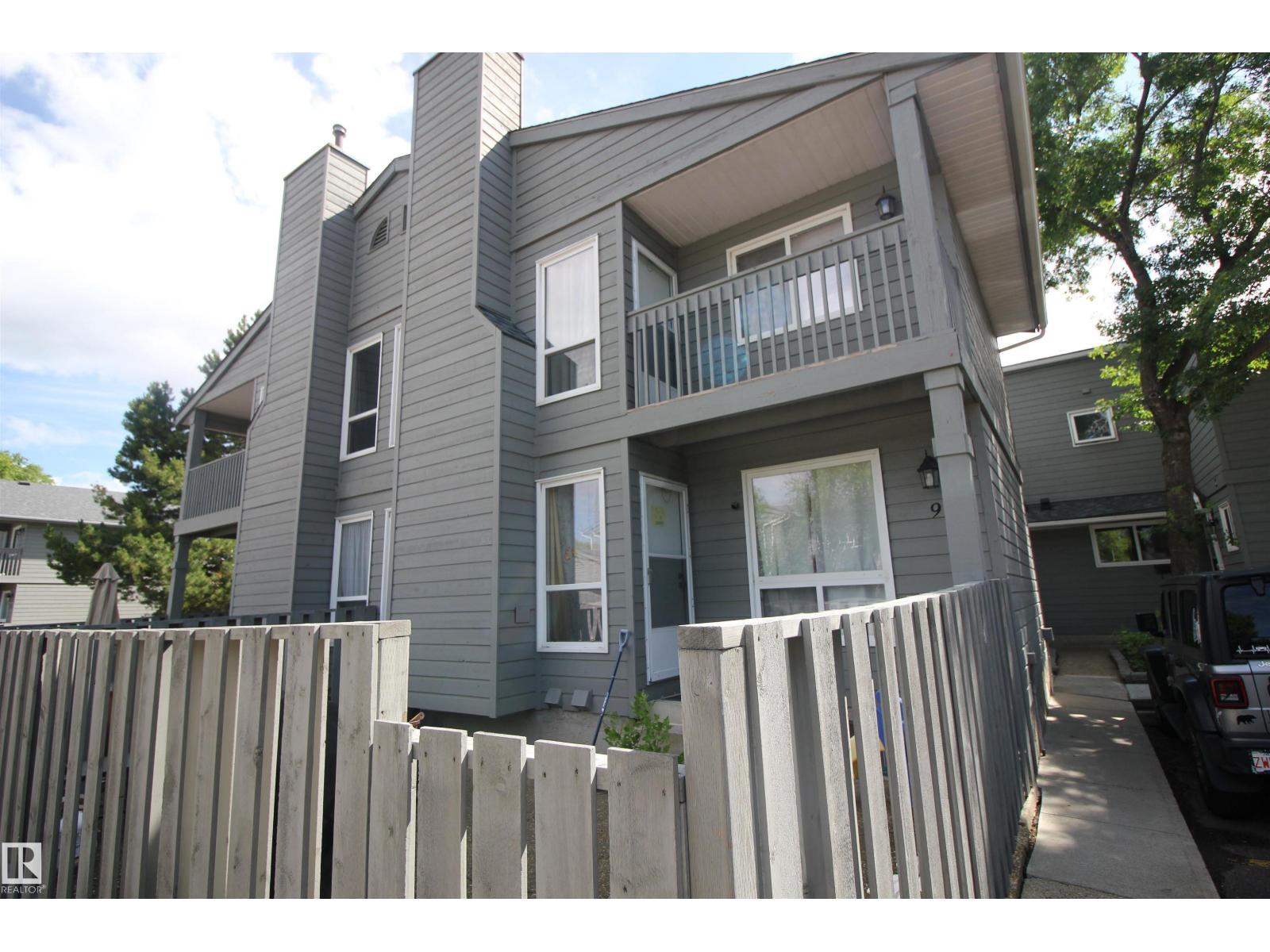#9 4610 17 Av Nw Edmonton, Alberta T6L 5T1
$224,900Maintenance, Exterior Maintenance, Other, See Remarks, Property Management
$361.80 Monthly
Maintenance, Exterior Maintenance, Other, See Remarks, Property Management
$361.80 MonthlyGables townhouse in Pollard Meadows, nice family community. Schools, park and shopping super close. Tandem parking stall, main floor laundry and GREAT value.owner paying for tub glazing, full paint and vinyl Plank/carpet, new baseboards and basement floor painted. New lighting to be install possible january 12-15. (id:63013)
Property Details
| MLS® Number | E4464014 |
| Property Type | Single Family |
| Neigbourhood | Pollard Meadows |
| Amenities Near By | Playground, Public Transit, Shopping |
| Features | Cul-de-sac |
| Parking Space Total | 2 |
Building
| Bathroom Total | 2 |
| Bedrooms Total | 3 |
| Appliances | Dishwasher, Dryer, Refrigerator, Stove, Washer |
| Basement Development | Partially Finished |
| Basement Type | Full (partially Finished) |
| Constructed Date | 1982 |
| Construction Style Attachment | Attached |
| Fire Protection | Smoke Detectors |
| Half Bath Total | 1 |
| Heating Type | Forced Air |
| Stories Total | 2 |
| Size Interior | 1,233 Ft2 |
| Type | Row / Townhouse |
Parking
| Stall | |
| See Remarks |
Land
| Acreage | No |
| Land Amenities | Playground, Public Transit, Shopping |
| Size Irregular | 254.22 |
| Size Total | 254.22 M2 |
| Size Total Text | 254.22 M2 |
Rooms
| Level | Type | Length | Width | Dimensions |
|---|---|---|---|---|
| Basement | Recreation Room | 2.76 m | 4.69 m | 2.76 m x 4.69 m |
| Main Level | Living Room | 4.04 m | 4.27 m | 4.04 m x 4.27 m |
| Main Level | Dining Room | 3.06 m | 2.4 m | 3.06 m x 2.4 m |
| Main Level | Kitchen | 3.01 m | 2.55 m | 3.01 m x 2.55 m |
| Upper Level | Primary Bedroom | 3.5 m | 4.05 m | 3.5 m x 4.05 m |
| Upper Level | Bedroom 2 | 2.94 m | 2.74 m | 2.94 m x 2.74 m |
| Upper Level | Bedroom 3 | 2.93 m | 3.63 m | 2.93 m x 3.63 m |
https://www.realtor.ca/real-estate/29048174/9-4610-17-av-nw-edmonton-pollard-meadows




