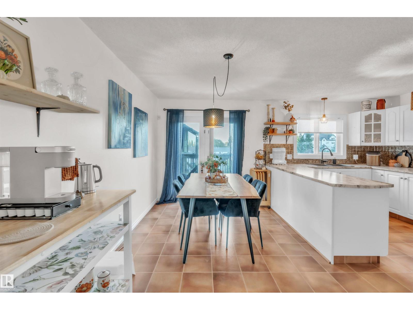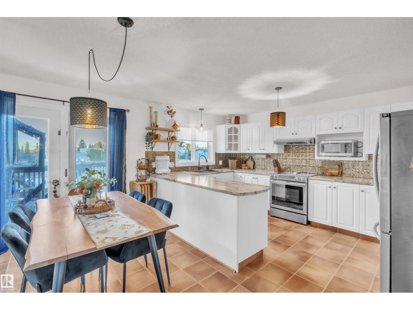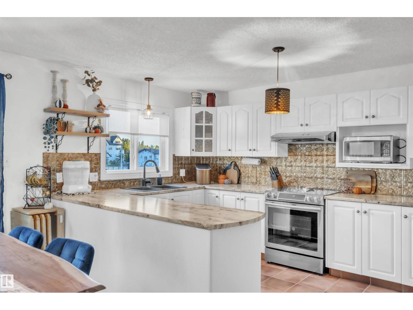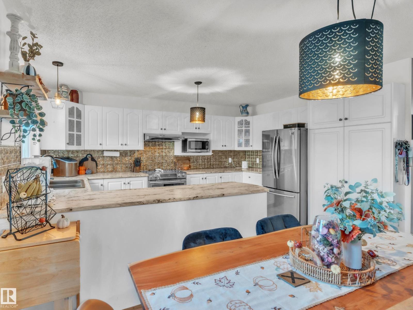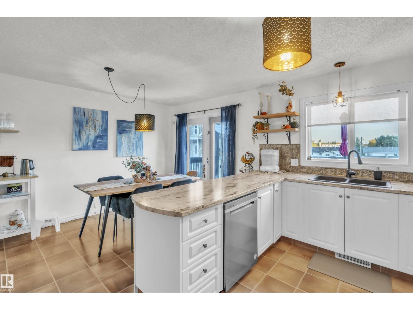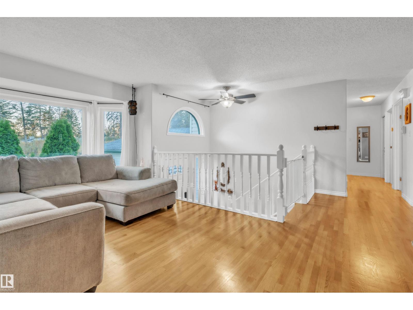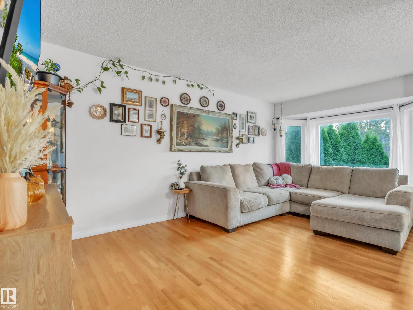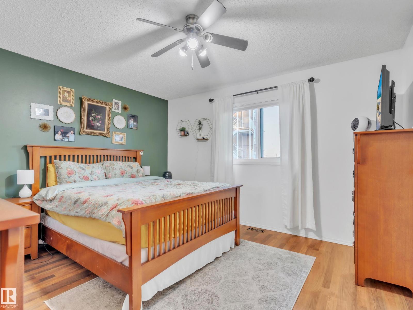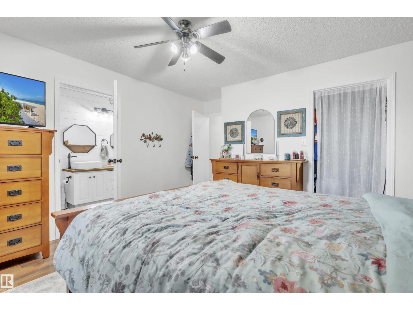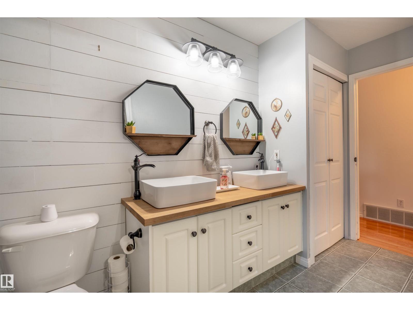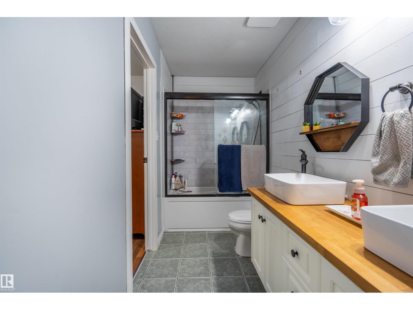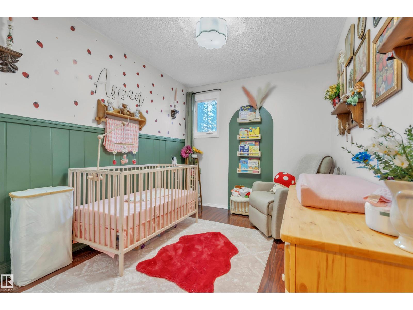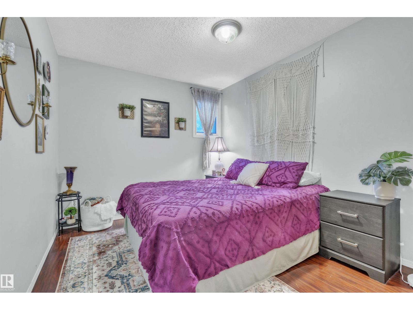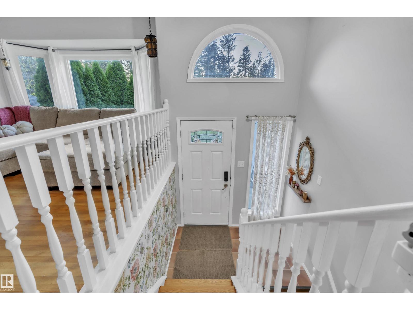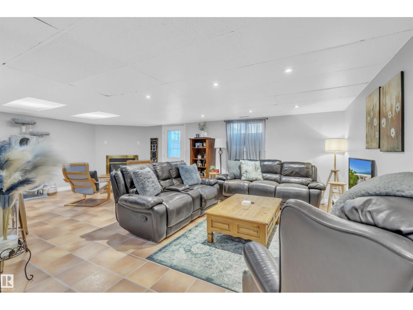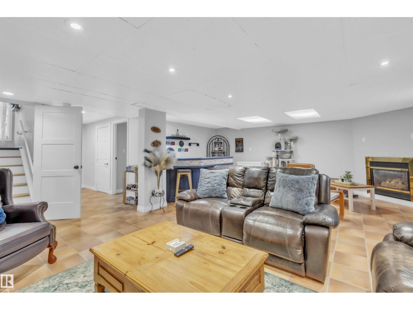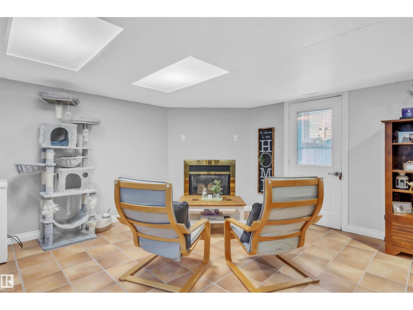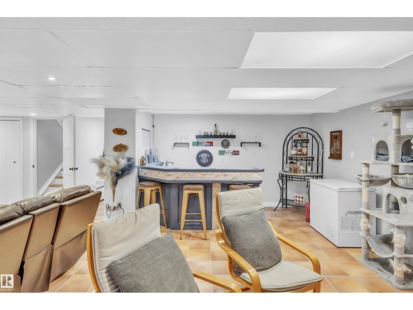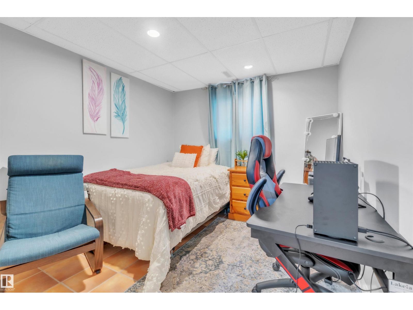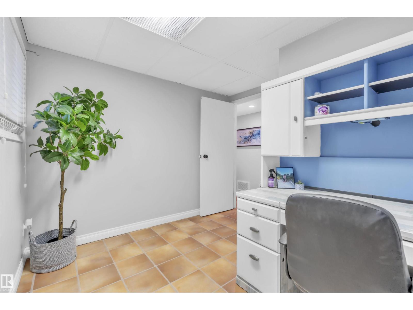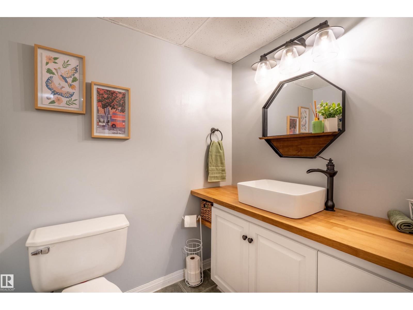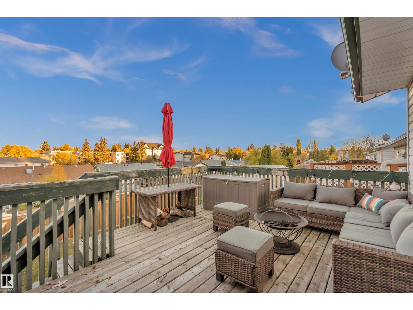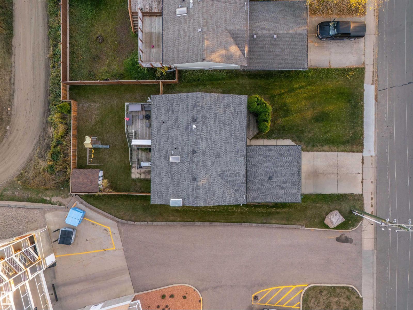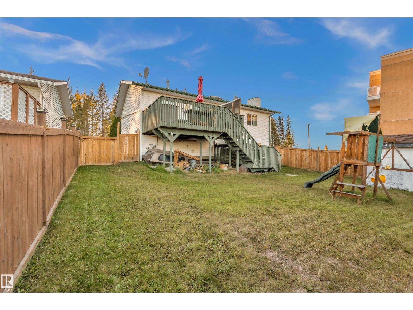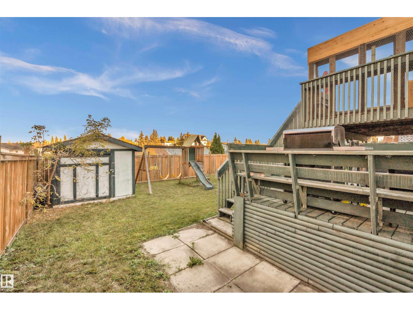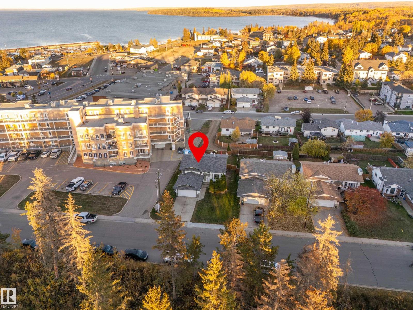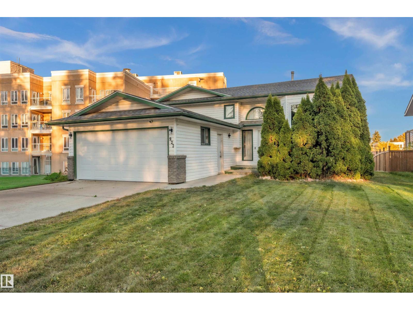5 Bedroom
2 Bathroom
1,197 ft2
Bi-Level
Fireplace
Forced Air
$349,000
Perfectly positioned just steps from the marina, restaurants, and shopping, this home invites you to step inside and be greeted by natural light streaming through large windows, highlighting the warm hardwood floors that flow through the living room and hallways. The spacious kitchen features a peninsula with seating, a customized pantry, and abundant cabinetry and counter space. Down the hall, you’ll find three inviting bedrooms, including the primary suite with a walk-in closet complete with custom built-ins and a cheater ensuite. The bathroom is fresh and modern with double vessel sinks, a shiplap feature wall, a glass shower/tub combo, and matte black finishes for that perfect touch of contrast. Head downstairs to the walkout basement, where possibilities abound! Two additional bedrooms, a full bath, and a spacious family room with a gas fireplace and bar make this the ultimate hangout space—or a great setup for a future rental suite, thanks to the separate entry. Furnace (2025), Shingles (2016) (id:63013)
Property Details
|
MLS® Number
|
E4461749 |
|
Property Type
|
Single Family |
|
Neigbourhood
|
Cold Lake North |
|
Features
|
Lane, Wet Bar, Skylight |
|
Structure
|
Deck |
|
View Type
|
Lake View |
Building
|
Bathroom Total
|
2 |
|
Bedrooms Total
|
5 |
|
Appliances
|
Dishwasher, Dryer, Garage Door Opener Remote(s), Garage Door Opener, Hood Fan, Refrigerator, Storage Shed, Stove, Washer, See Remarks |
|
Architectural Style
|
Bi-level |
|
Basement Development
|
Finished |
|
Basement Features
|
Walk Out |
|
Basement Type
|
Full (finished) |
|
Constructed Date
|
1994 |
|
Construction Style Attachment
|
Detached |
|
Fireplace Fuel
|
Gas |
|
Fireplace Present
|
Yes |
|
Fireplace Type
|
Insert |
|
Heating Type
|
Forced Air |
|
Size Interior
|
1,197 Ft2 |
|
Type
|
House |
Parking
|
Attached Garage
|
|
|
Heated Garage
|
|
Land
|
Acreage
|
No |
|
Fence Type
|
Fence |
Rooms
| Level |
Type |
Length |
Width |
Dimensions |
|
Basement |
Family Room |
|
|
Measurements not available |
|
Basement |
Bedroom 4 |
|
|
Measurements not available |
|
Basement |
Bedroom 5 |
|
|
Measurements not available |
|
Basement |
Laundry Room |
|
|
Measurements not available |
|
Main Level |
Living Room |
|
|
Measurements not available |
|
Main Level |
Dining Room |
|
|
Measurements not available |
|
Main Level |
Kitchen |
|
|
Measurements not available |
|
Main Level |
Primary Bedroom |
|
|
Measurements not available |
|
Main Level |
Bedroom 2 |
|
|
Measurements not available |
|
Main Level |
Bedroom 3 |
|
|
Measurements not available |
https://www.realtor.ca/real-estate/28979020/922-12-st-cold-lake-cold-lake-north


