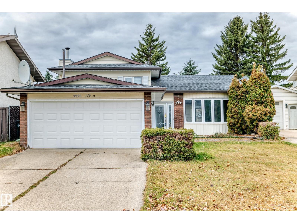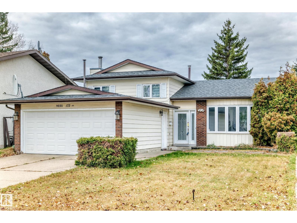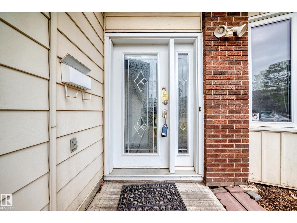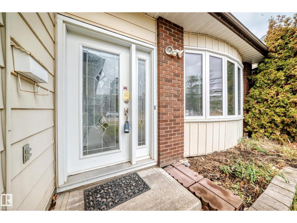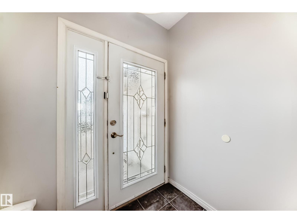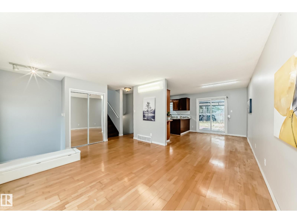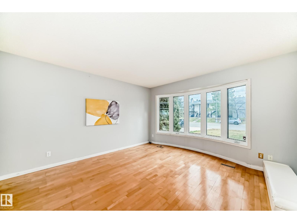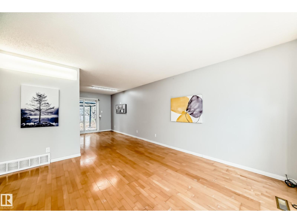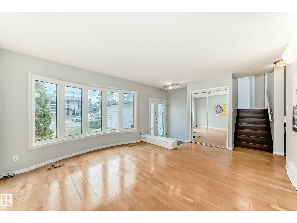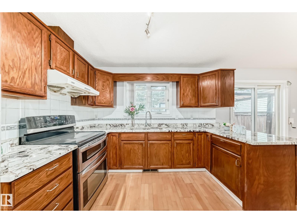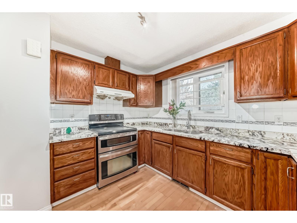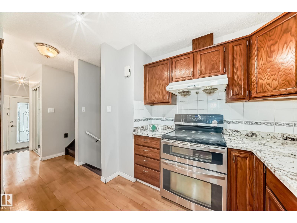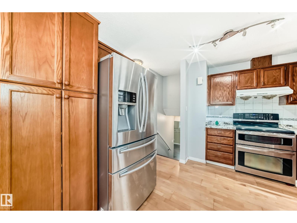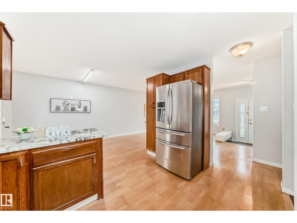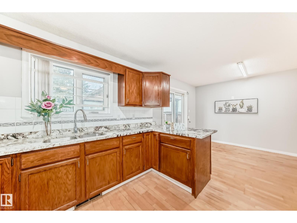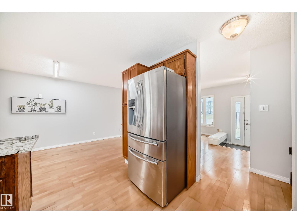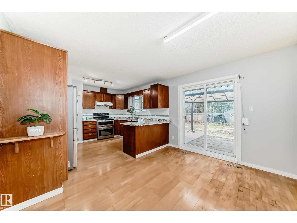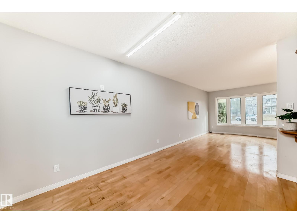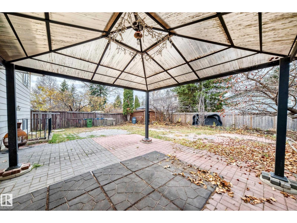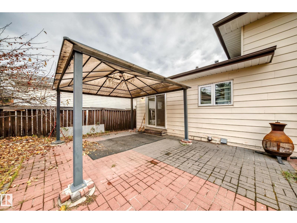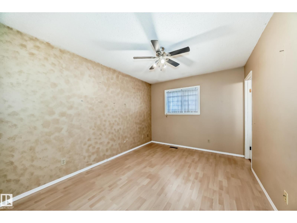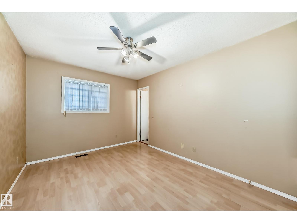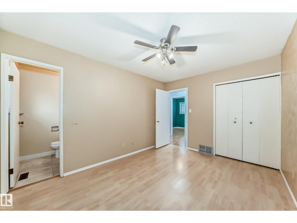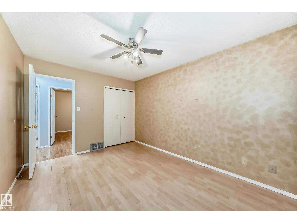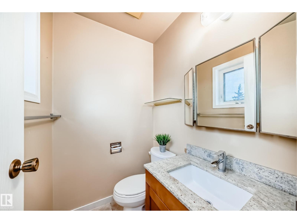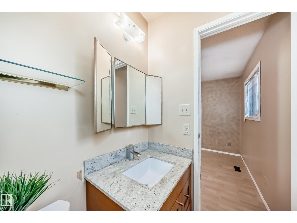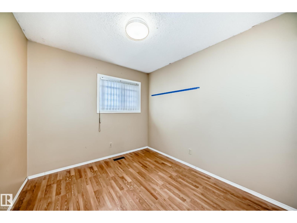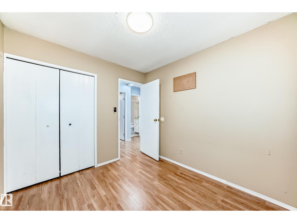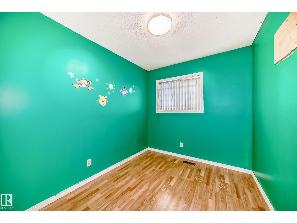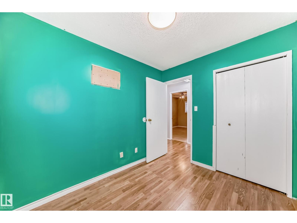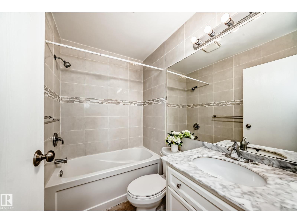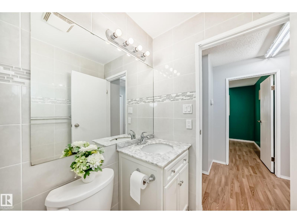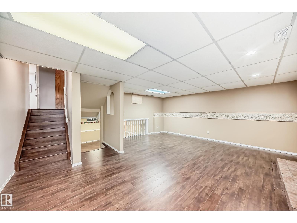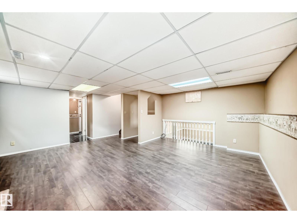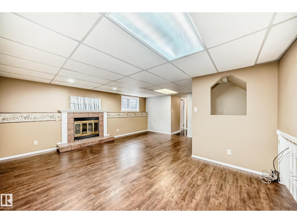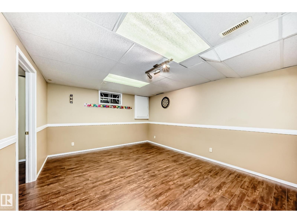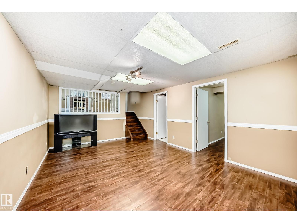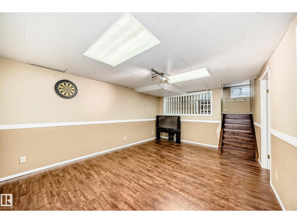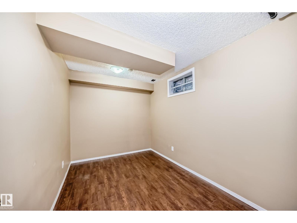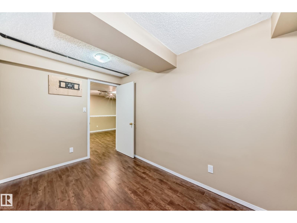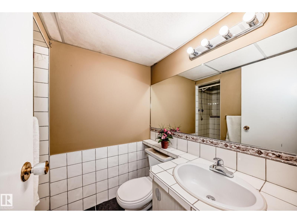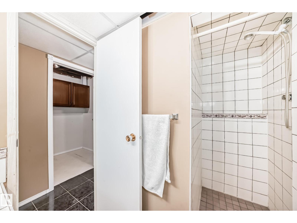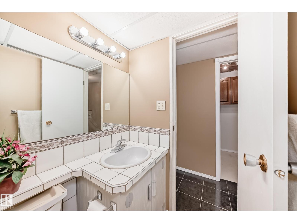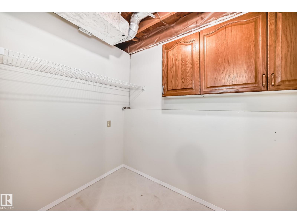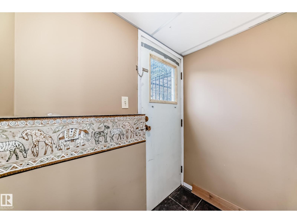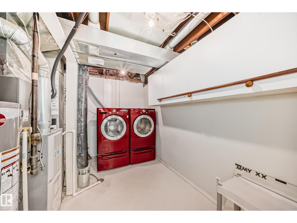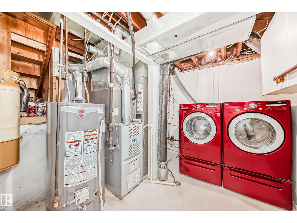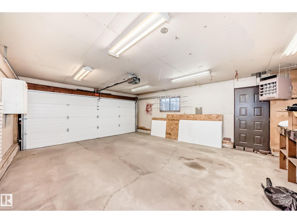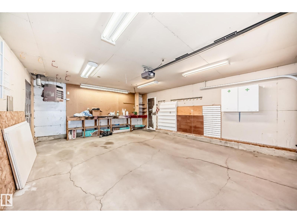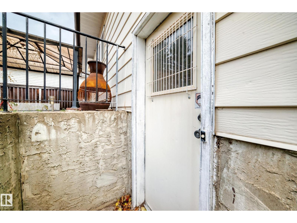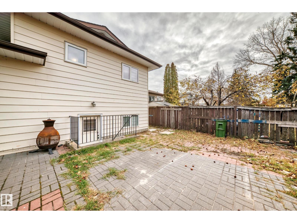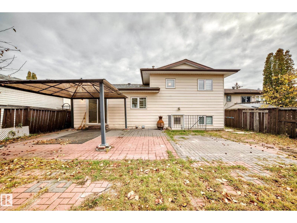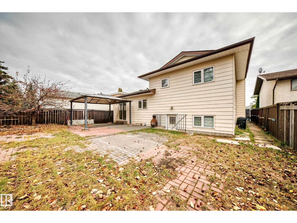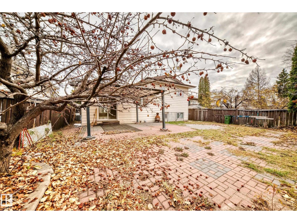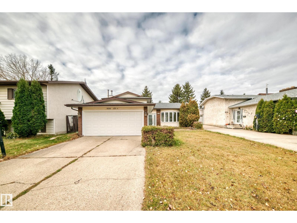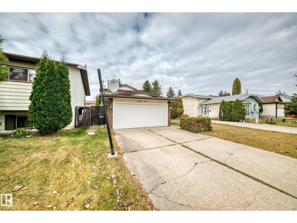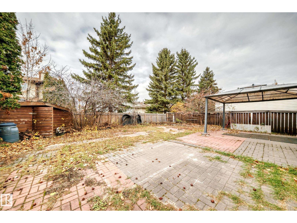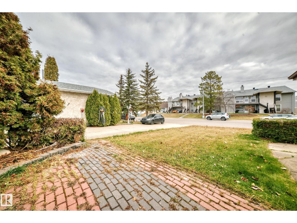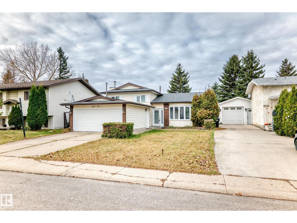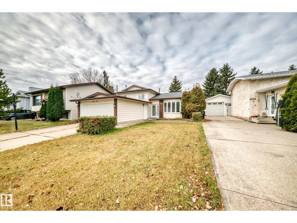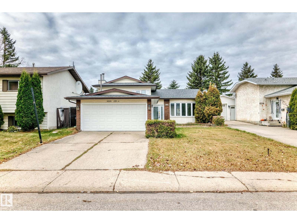4 Bedroom
3 Bathroom
1,030 ft2
Central Air Conditioning
Forced Air
$419,900
WALKOUT BASEMENT WITH SEPARATE ENTRANCE! Welcome to this lovely home in the desirable community of Summerlea, just steps from West Edm Mall! Main floor living room features bright windows & hardwood flooring. Spacious kitchen offers newer granite countertops/dining area w patio door leading to a fully landscaped & fenced yard. Upstairs, you’ll find three generous bedrooms/all with laminate floorings/including a master bedroom w a 2pc ensuite. Lower level boasts a cozy family rm w fireplace/a 3-piece bathroom & storage rm. The walkout basement c/w a second living area/a bedroom & a laundry rm. Upgrades over the years include: granite kitchen counters/basement floorings/central A/C/water softener/newer windows/fridge/washer & dryer/patio door roll shutters/shingles (2016)/brand-new garage door/hot water tank & extensive brickwork in the backyard. Carpet free home! Easy access to schools/transit/Henday Dr/Whitemud & all amenities. Quick poss avail. Perfect for living in or as an investment. Don't miss! (id:63013)
Property Details
|
MLS® Number
|
E4464327 |
|
Property Type
|
Single Family |
|
Neigbourhood
|
Summerlea |
|
Amenities Near By
|
Playground, Public Transit, Schools, Shopping |
|
Features
|
See Remarks |
|
Parking Space Total
|
4 |
Building
|
Bathroom Total
|
3 |
|
Bedrooms Total
|
4 |
|
Appliances
|
Dryer, Garage Door Opener, Hood Fan, Refrigerator, Stove, Washer, Water Softener |
|
Basement Development
|
Finished |
|
Basement Type
|
Full (finished) |
|
Constructed Date
|
1983 |
|
Construction Style Attachment
|
Detached |
|
Cooling Type
|
Central Air Conditioning |
|
Half Bath Total
|
1 |
|
Heating Type
|
Forced Air |
|
Size Interior
|
1,030 Ft2 |
|
Type
|
House |
Parking
Land
|
Acreage
|
No |
|
Fence Type
|
Fence |
|
Land Amenities
|
Playground, Public Transit, Schools, Shopping |
Rooms
| Level |
Type |
Length |
Width |
Dimensions |
|
Basement |
Bedroom 4 |
|
|
Measurements not available |
|
Basement |
Utility Room |
|
|
Measurements not available |
|
Lower Level |
Family Room |
|
|
Measurements not available |
|
Lower Level |
Storage |
|
|
Measurements not available |
|
Main Level |
Living Room |
3.51 m |
3.89 m |
3.51 m x 3.89 m |
|
Main Level |
Dining Room |
3.72 m |
2.43 m |
3.72 m x 2.43 m |
|
Main Level |
Kitchen |
3.32 m |
2.57 m |
3.32 m x 2.57 m |
|
Upper Level |
Primary Bedroom |
3.98 m |
2.99 m |
3.98 m x 2.99 m |
|
Upper Level |
Bedroom 2 |
2.93 m |
2.68 m |
2.93 m x 2.68 m |
|
Upper Level |
Bedroom 3 |
2.92 m |
2.38 m |
2.92 m x 2.38 m |
https://www.realtor.ca/real-estate/29056018/9220-172-st-nw-edmonton-summerlea

