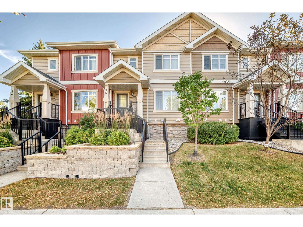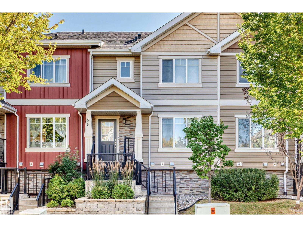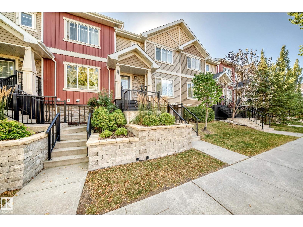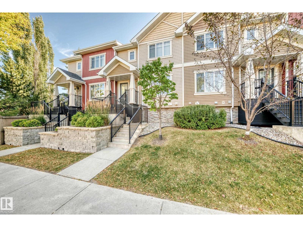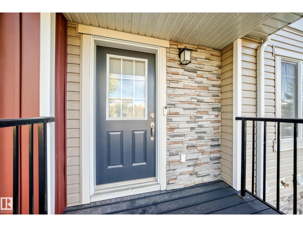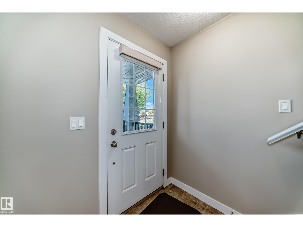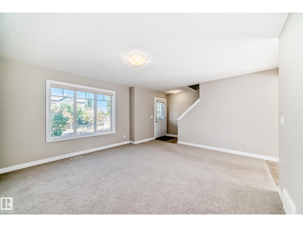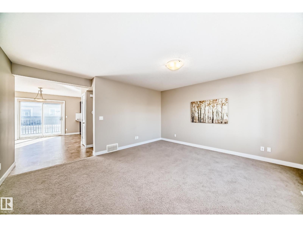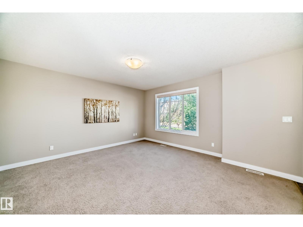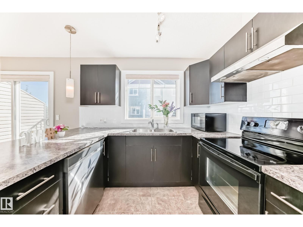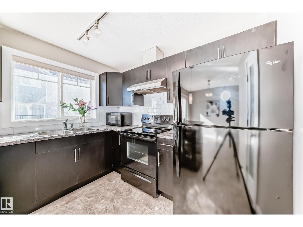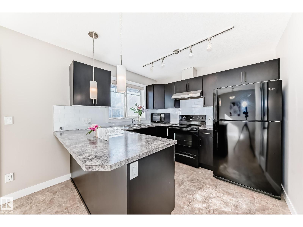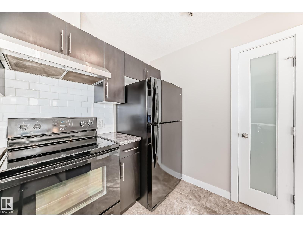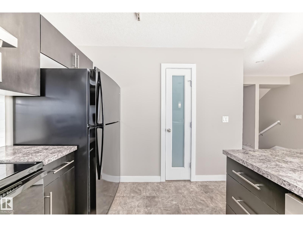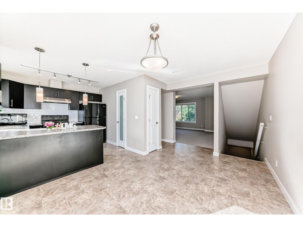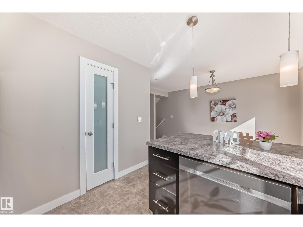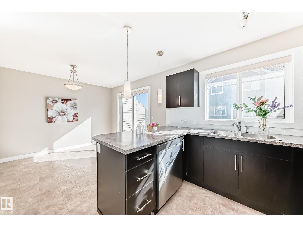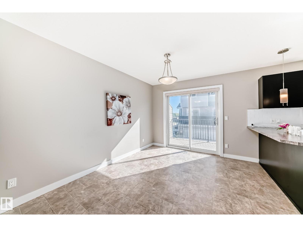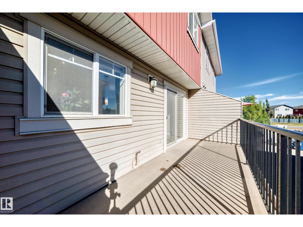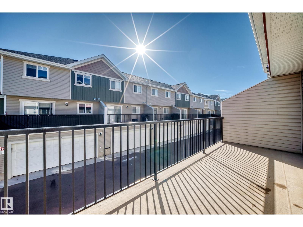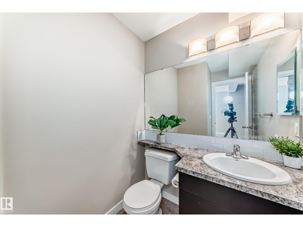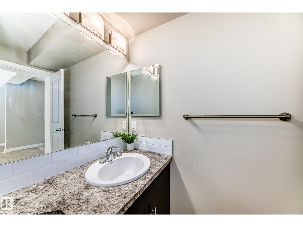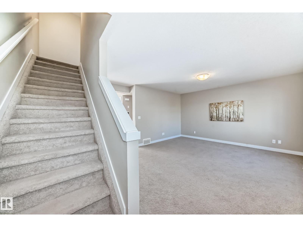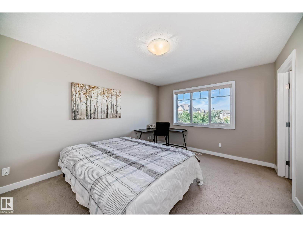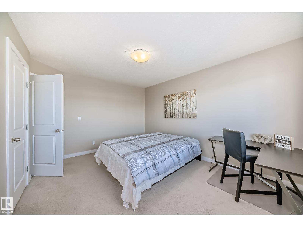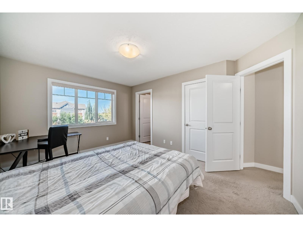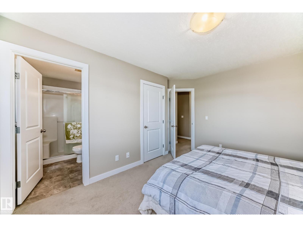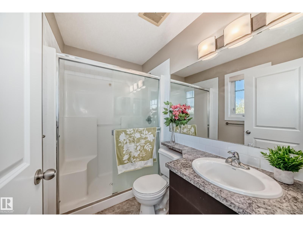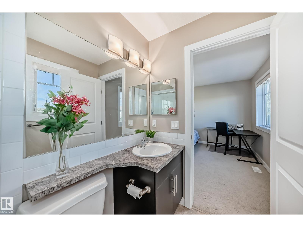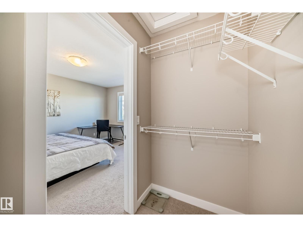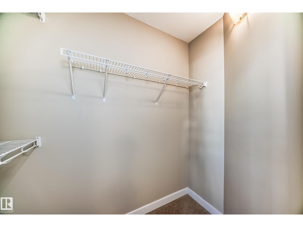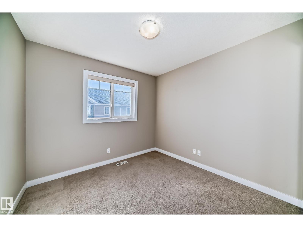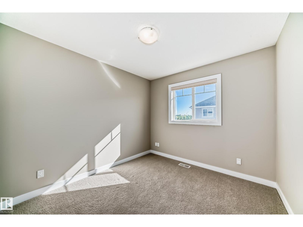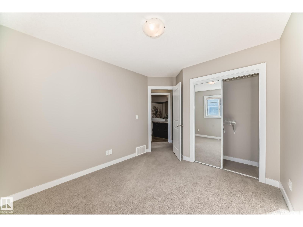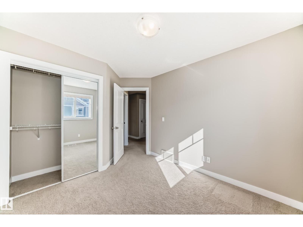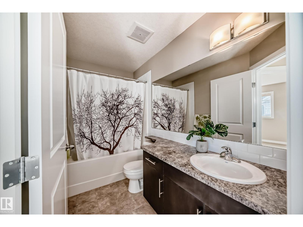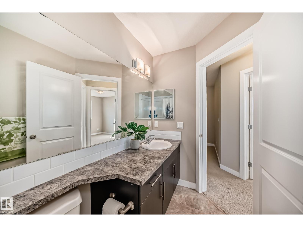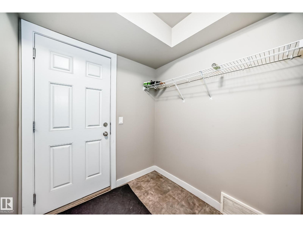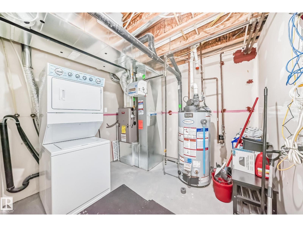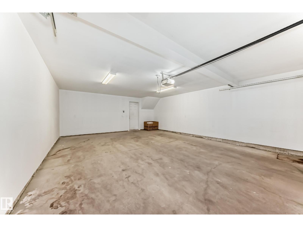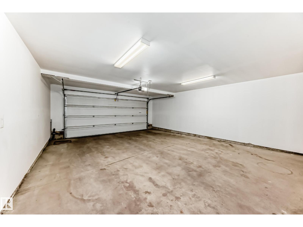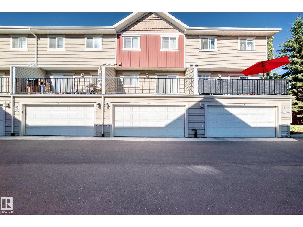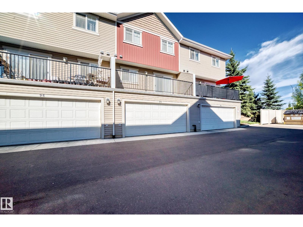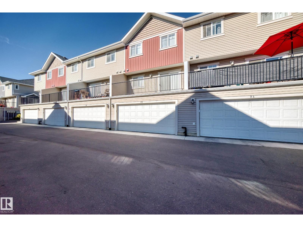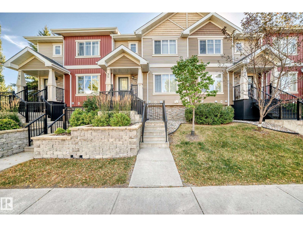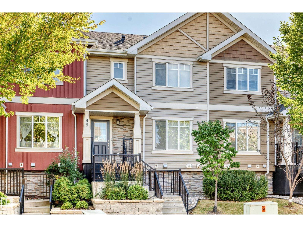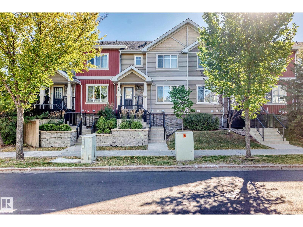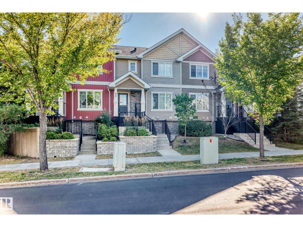#95 9535 217 St Nw Edmonton, Alberta T5T 4P5
$339,900Maintenance, Exterior Maintenance, Insurance, Landscaping, Property Management, Other, See Remarks
$382.99 Monthly
Maintenance, Exterior Maintenance, Insurance, Landscaping, Property Management, Other, See Remarks
$382.99 MonthlyWelcome to this stunning, original owner of 3-bedrooms, 2.5 bathrooms & double attached garage home! Features open concept large living room with bright windows. Spacious kitchen with modern kitchen cabinets, nice backsplash tiles, stylish light fixtures, pantry, adjacent to dining area offers patio doors to a good-sized balcony where you can relax & enjoy BBQ during summer. Convenient main floor 1/2 bath. Upper floor comes with 3 generously size bedrooms. Master bedroom with 3pc en-suite and walk-in closet. Lower level comes with double attached garage, laundry & utility area. Easy access to public transportation, shopping centre, Costco, schools, Anthony Henday Drive & all amenities. Quick possession available. Just move in & enjoy! (id:63013)
Property Details
| MLS® Number | E4459221 |
| Property Type | Single Family |
| Neigbourhood | Secord |
| Amenities Near By | Playground, Public Transit, Schools, Shopping |
| Features | See Remarks |
Building
| Bathroom Total | 3 |
| Bedrooms Total | 3 |
| Appliances | Dishwasher, Garage Door Opener Remote(s), Hood Fan, Refrigerator, Washer/dryer Stack-up, Stove |
| Basement Type | None |
| Constructed Date | 2013 |
| Construction Style Attachment | Attached |
| Half Bath Total | 1 |
| Heating Type | Forced Air |
| Stories Total | 2 |
| Size Interior | 1,271 Ft2 |
| Type | Row / Townhouse |
Parking
| Attached Garage |
Land
| Acreage | No |
| Land Amenities | Playground, Public Transit, Schools, Shopping |
| Size Irregular | 211.21 |
| Size Total | 211.21 M2 |
| Size Total Text | 211.21 M2 |
Rooms
| Level | Type | Length | Width | Dimensions |
|---|---|---|---|---|
| Basement | Laundry Room | Measurements not available | ||
| Basement | Utility Room | Measurements not available | ||
| Basement | Mud Room | Measurements not available | ||
| Main Level | Living Room | 4.67 m | 4.24 m | 4.67 m x 4.24 m |
| Main Level | Dining Room | 4.23 m | 2.76 m | 4.23 m x 2.76 m |
| Main Level | Kitchen | 2.9 m | 2.83 m | 2.9 m x 2.83 m |
| Upper Level | Primary Bedroom | 4.32 m | 3.35 m | 4.32 m x 3.35 m |
| Upper Level | Bedroom 2 | 3.15 m | 2.86 m | 3.15 m x 2.86 m |
| Upper Level | Bedroom 3 | 2.9 m | 2.85 m | 2.9 m x 2.85 m |
https://www.realtor.ca/real-estate/28907344/95-9535-217-st-nw-edmonton-secord

