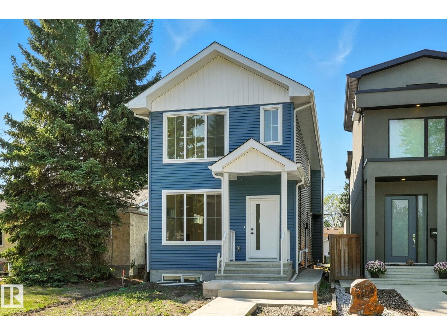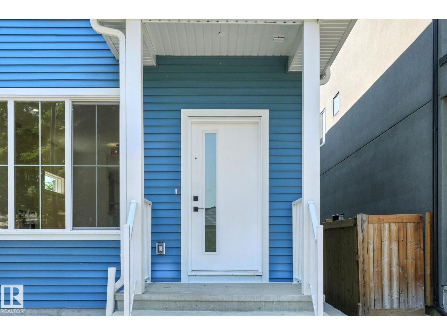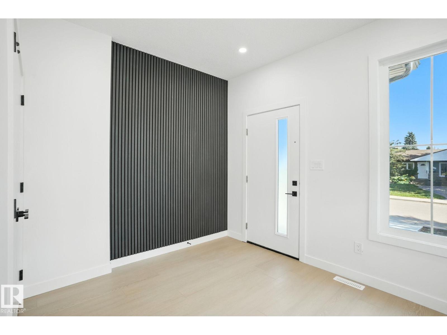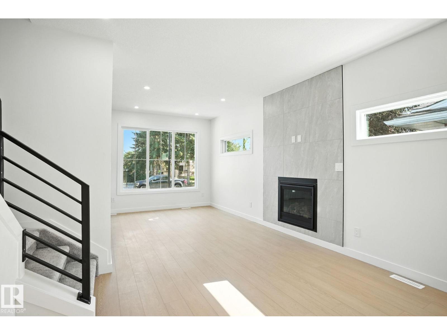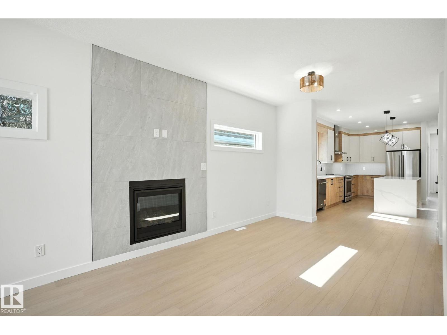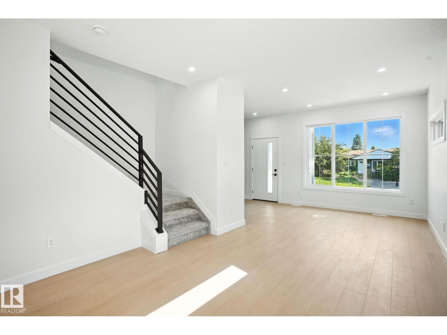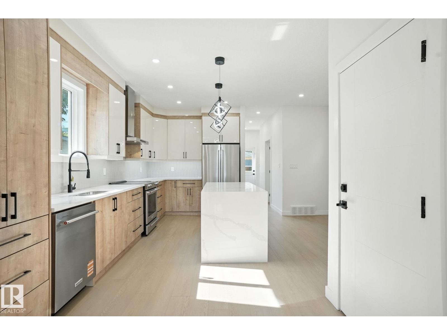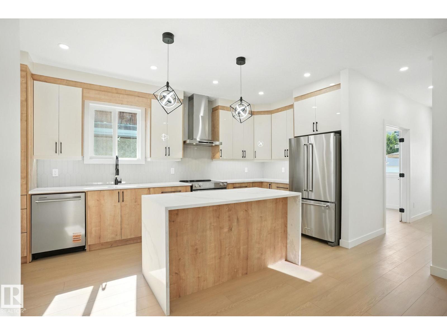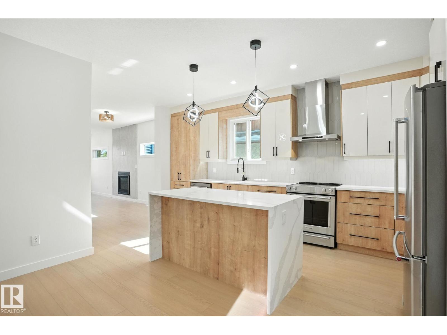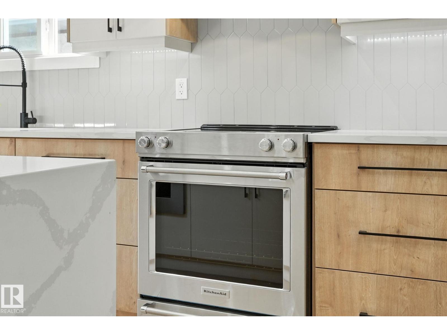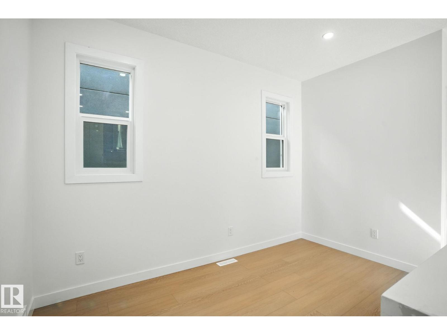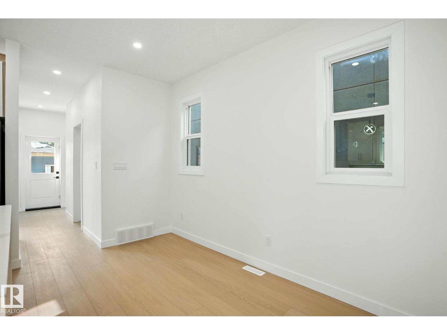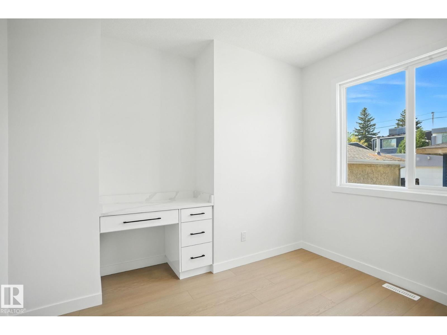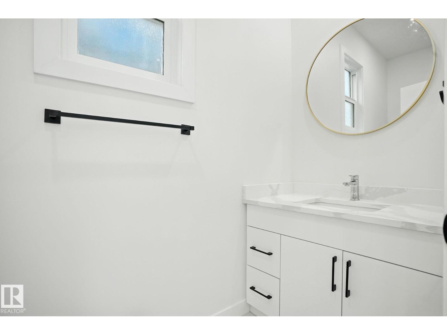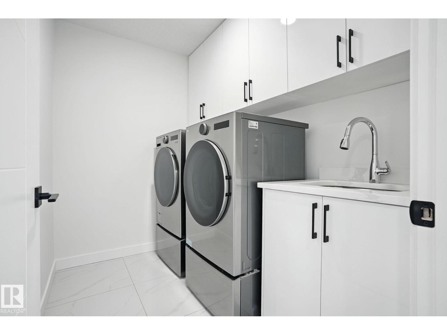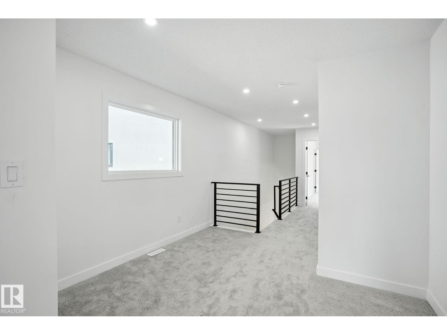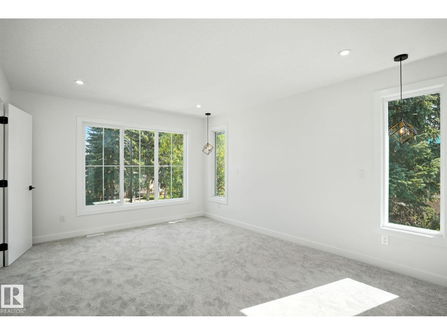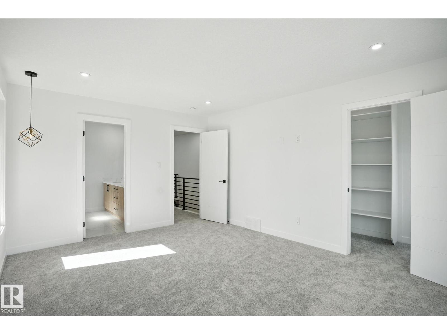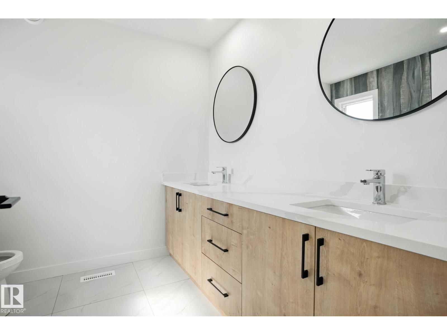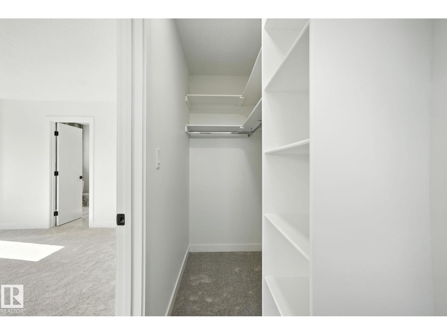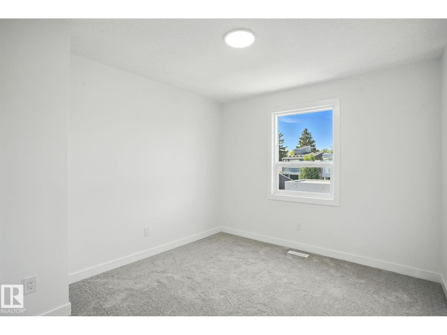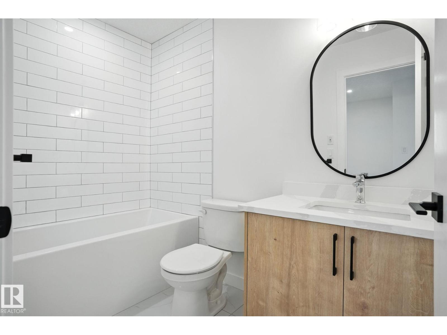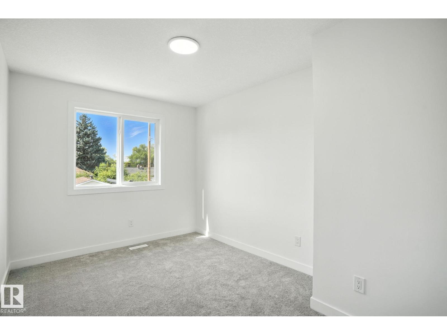5 Bedroom
4 Bathroom
1,809 ft2
Fireplace
Forced Air
$749,000
Brand new single family home located steps away from the Strathearn Park lookout with a double detached garage and a finished one-bedroom legal basement suite. The main floor has an open-concept living area with a chef’s kitchen, two-tone cabinetry with built-in pantry storage, top-of-the-line appliances, and an infinity quartz island counter. The main floor has a flex/den room that can serve as a fourth bedroom in the main unit or an office, and a 2-piece powder room. The living area features a beautiful gas fireplace surrounded by floor to ceiling tiles. On the second floor, you will find a bright and spacious master bedroom with a walk-in closet and a 4-piece ensuite, a full laundry room with plenty of extra storage space, a 4-piece family bathroom and two extra bedrooms. Strathearn is one of Edmonton’s most desirable, picturesque and vibrant neighborhoods, with easy access to LRT, schools and downtown Edmonton. (id:63013)
Property Details
|
MLS® Number
|
E4455319 |
|
Property Type
|
Single Family |
|
Neigbourhood
|
Strathearn |
|
Amenities Near By
|
Public Transit, Schools |
|
Features
|
Lane, No Animal Home, No Smoking Home |
|
Structure
|
Patio(s) |
Building
|
Bathroom Total
|
4 |
|
Bedrooms Total
|
5 |
|
Appliances
|
Dishwasher, Dryer, Microwave Range Hood Combo, Refrigerator, Washer/dryer Stack-up, Washer, Two Stoves |
|
Basement Development
|
Finished |
|
Basement Features
|
Suite |
|
Basement Type
|
Full (finished) |
|
Constructed Date
|
2025 |
|
Construction Style Attachment
|
Detached |
|
Fire Protection
|
Smoke Detectors |
|
Fireplace Fuel
|
Gas |
|
Fireplace Present
|
Yes |
|
Fireplace Type
|
Unknown |
|
Half Bath Total
|
1 |
|
Heating Type
|
Forced Air |
|
Stories Total
|
2 |
|
Size Interior
|
1,809 Ft2 |
|
Type
|
House |
Parking
Land
|
Acreage
|
No |
|
Land Amenities
|
Public Transit, Schools |
|
Size Irregular
|
286 |
|
Size Total
|
286 M2 |
|
Size Total Text
|
286 M2 |
Rooms
| Level |
Type |
Length |
Width |
Dimensions |
|
Basement |
Bedroom 4 |
|
|
Measurements not available |
|
Basement |
Second Kitchen |
|
|
Measurements not available |
|
Basement |
Bedroom 5 |
|
|
Measurements not available |
|
Main Level |
Living Room |
|
|
Measurements not available |
|
Main Level |
Kitchen |
|
|
Measurements not available |
|
Main Level |
Den |
|
|
Measurements not available |
|
Upper Level |
Primary Bedroom |
|
|
Measurements not available |
|
Upper Level |
Bedroom 2 |
|
|
Measurements not available |
|
Upper Level |
Bedroom 3 |
|
|
Measurements not available |
|
Upper Level |
Laundry Room |
|
|
Measurements not available |
https://www.realtor.ca/real-estate/28792161/9606-86-street-nw-edmonton-strathearn

