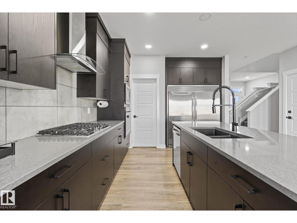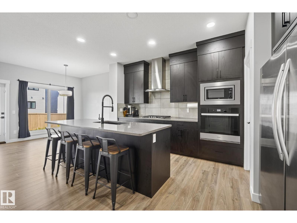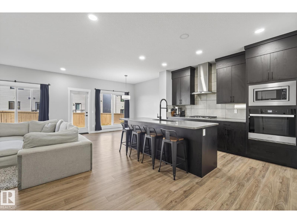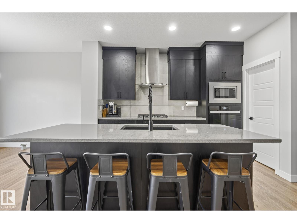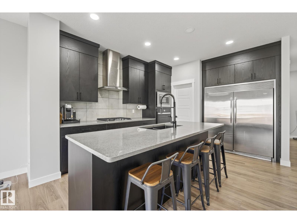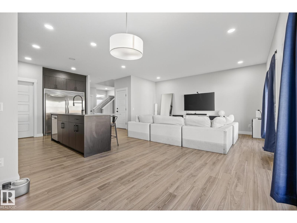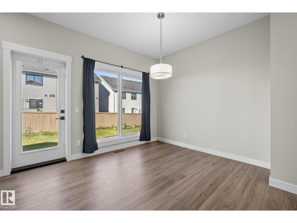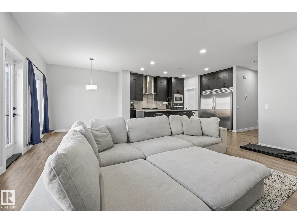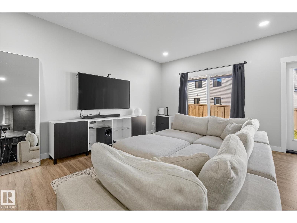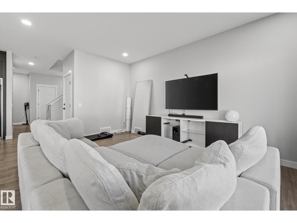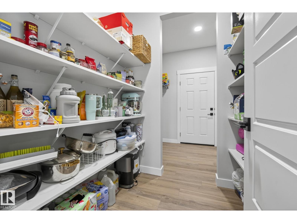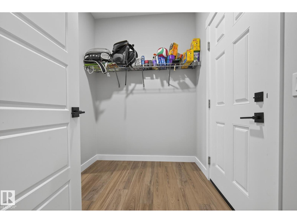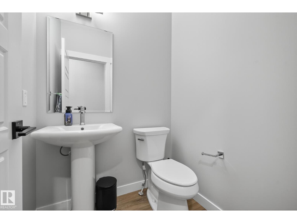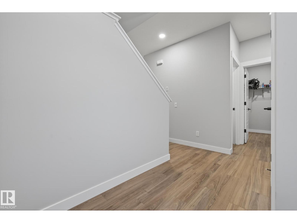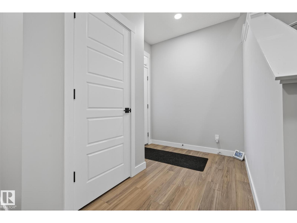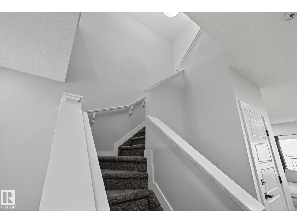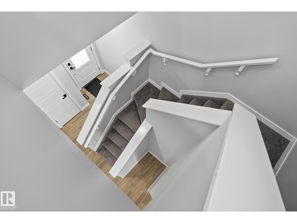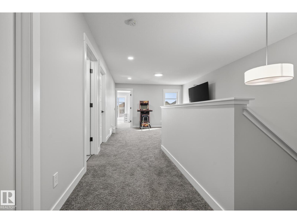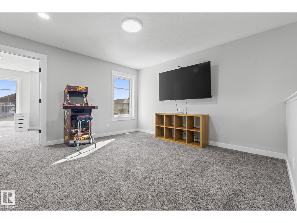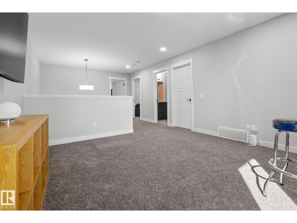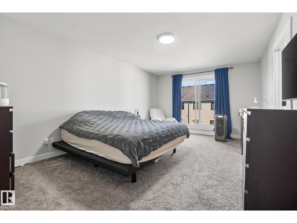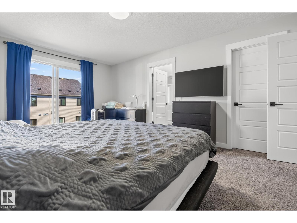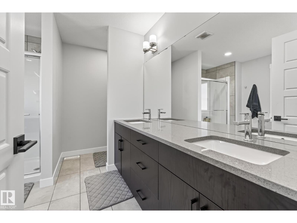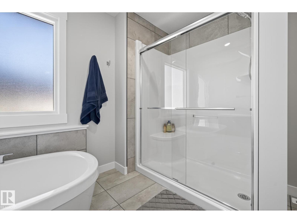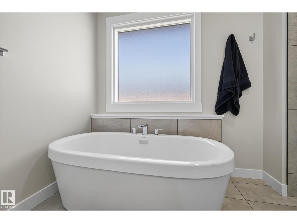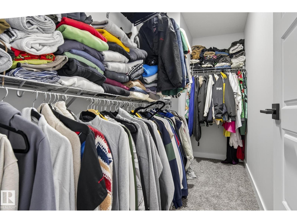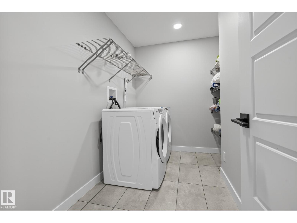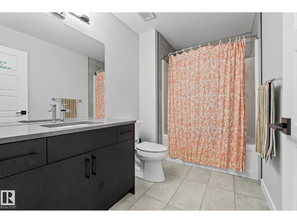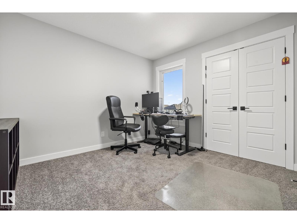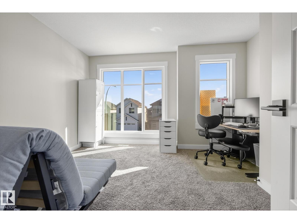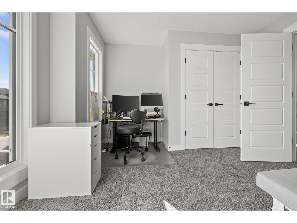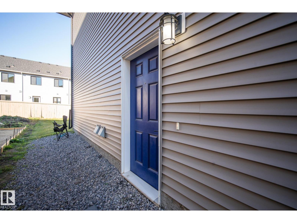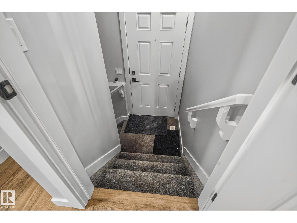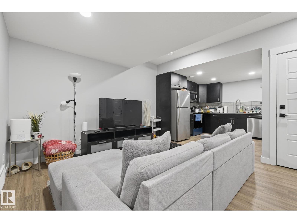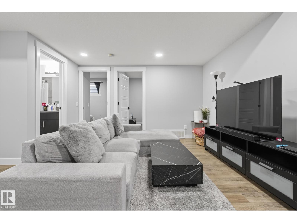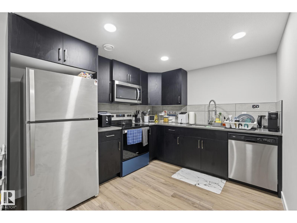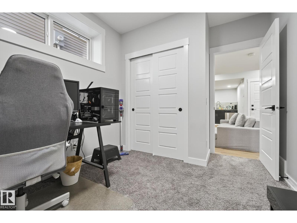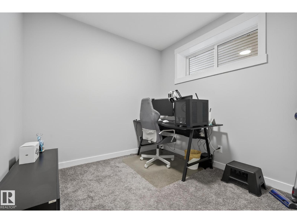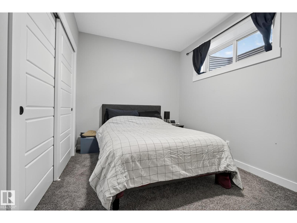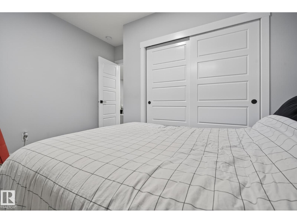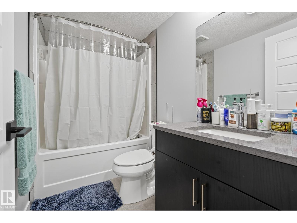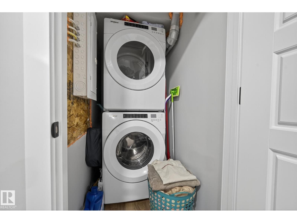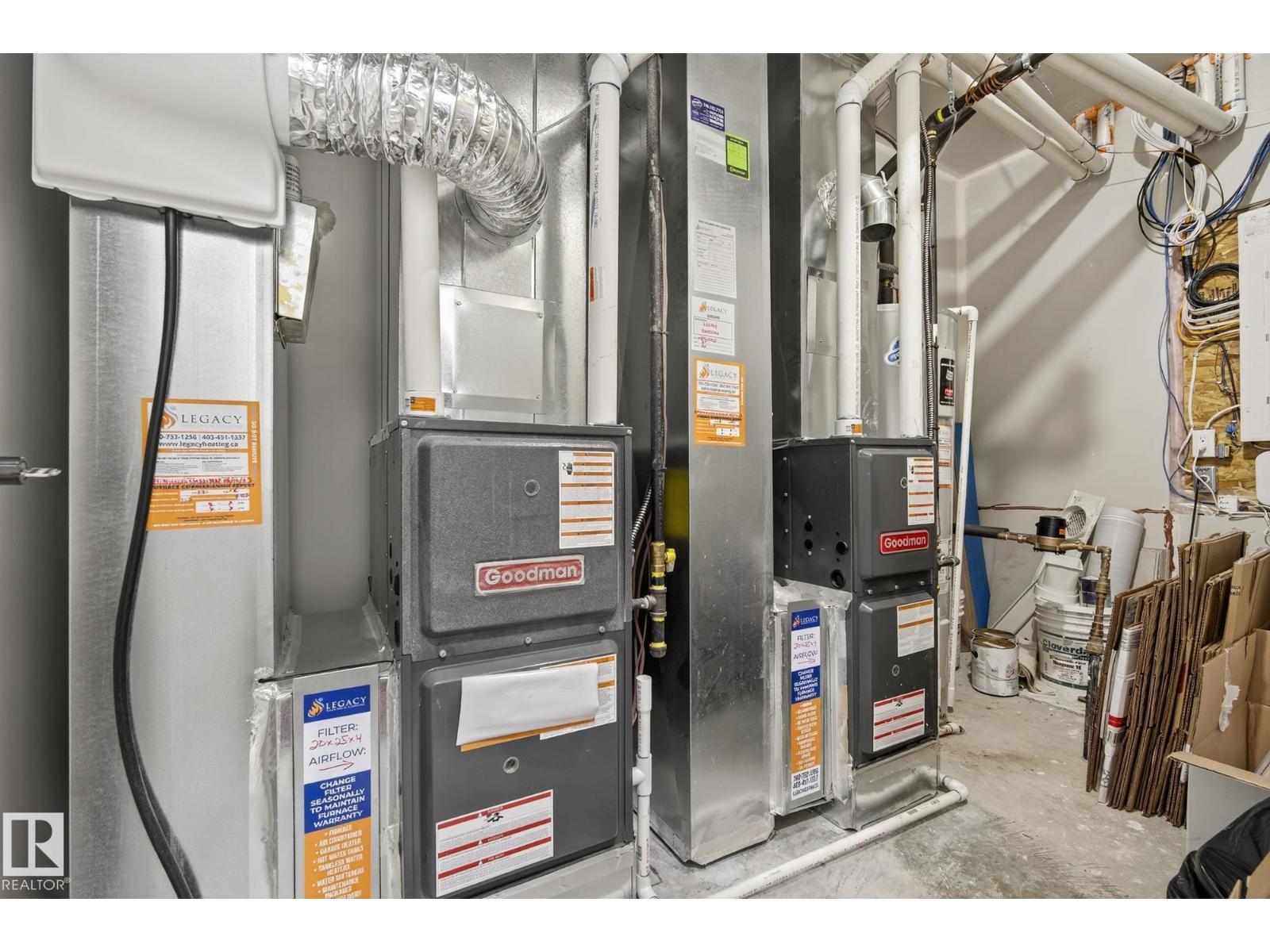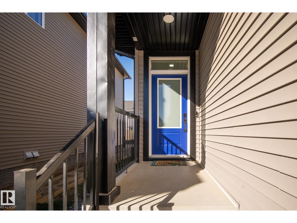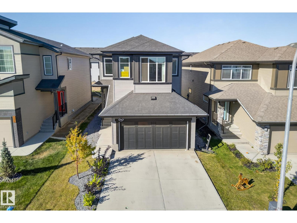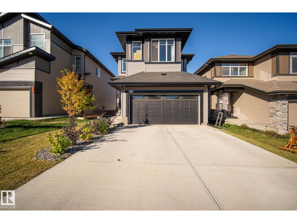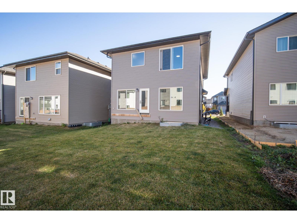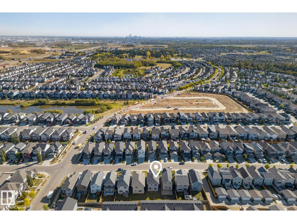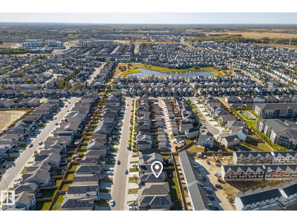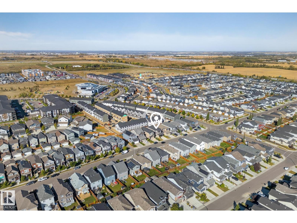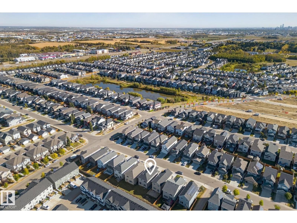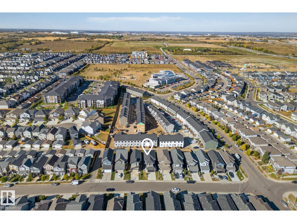5 Bedroom
4 Bathroom
2,046 ft2
Forced Air
$659,900
Exceptional 2023 City Homes Build with 2-BED LEGAL Suite in Secord West Edmonton! Discover this stunning nearly-new home offering an ideal opportunity for investors, first-time buyers, or multi-generational families. This meticulously crafted 2,000+ sqft layout showcases impressive finishings on every level including quartz counters, gas range, ceiling-height cabinetry, commercial-sized fridge, top-tier stainless appliances, walk-through pantry providing endless storage, & more. The builder-finished 2-bed + 1 bath suite is a game changer capable of top-market rental income. The upper levels deliver 3 spacious bedrooms, 2.5 bathrooms, an expansive bonus room, & upper laundry. The oversized primary suite includes a sizeable walk-in closet, & spa inspired 5-piece ensuite with deep soaker tub, walk-in shower, & dual-sink vanity - a perfect retreat. Located in family-friendly Secord, you're steps from D.T.K K-9 school, playgrounds, new retail centre for daily essentials, & quick road access for easy commuting! (id:63013)
Open House
This property has open houses!
Starts at:
1:00 pm
Ends at:
3:00 pm
Property Details
|
MLS® Number
|
E4464518 |
|
Property Type
|
Single Family |
|
Neigbourhood
|
Secord |
|
Amenities Near By
|
Golf Course, Playground, Public Transit, Schools, Shopping |
|
Features
|
No Back Lane, No Smoking Home |
|
Parking Space Total
|
4 |
Building
|
Bathroom Total
|
4 |
|
Bedrooms Total
|
5 |
|
Amenities
|
Vinyl Windows |
|
Appliances
|
Dryer, Garage Door Opener Remote(s), Garage Door Opener, Hood Fan, Microwave Range Hood Combo, Oven - Built-in, Microwave, Washer/dryer Stack-up, Stove, Washer, Refrigerator, Dishwasher |
|
Basement Development
|
Finished |
|
Basement Features
|
Suite |
|
Basement Type
|
Full (finished) |
|
Constructed Date
|
2023 |
|
Construction Style Attachment
|
Detached |
|
Half Bath Total
|
1 |
|
Heating Type
|
Forced Air |
|
Stories Total
|
2 |
|
Size Interior
|
2,046 Ft2 |
|
Type
|
House |
Parking
Land
|
Acreage
|
No |
|
Land Amenities
|
Golf Course, Playground, Public Transit, Schools, Shopping |
|
Size Irregular
|
368.05 |
|
Size Total
|
368.05 M2 |
|
Size Total Text
|
368.05 M2 |
Rooms
| Level |
Type |
Length |
Width |
Dimensions |
|
Basement |
Bedroom 4 |
|
|
Measurements not available |
|
Basement |
Bedroom 5 |
|
|
Measurements not available |
|
Basement |
Second Kitchen |
|
|
Measurements not available |
|
Main Level |
Living Room |
5.1 m |
4.1 m |
5.1 m x 4.1 m |
|
Main Level |
Dining Room |
3.1 m |
2.8 m |
3.1 m x 2.8 m |
|
Main Level |
Kitchen |
3.7 m |
3.3 m |
3.7 m x 3.3 m |
|
Main Level |
Pantry |
|
|
Measurements not available |
|
Upper Level |
Primary Bedroom |
5.3 m |
3.6 m |
5.3 m x 3.6 m |
|
Upper Level |
Bedroom 2 |
3.9 m |
3.4 m |
3.9 m x 3.4 m |
|
Upper Level |
Bedroom 3 |
3.4 m |
3 m |
3.4 m x 3 m |
|
Upper Level |
Bonus Room |
4 m |
3.8 m |
4 m x 3.8 m |
|
Upper Level |
Laundry Room |
3 m |
1.6 m |
3 m x 1.6 m |
https://www.realtor.ca/real-estate/29060268/9704-224-st-nw-edmonton-secord

