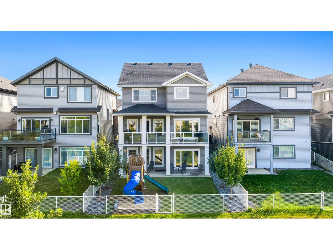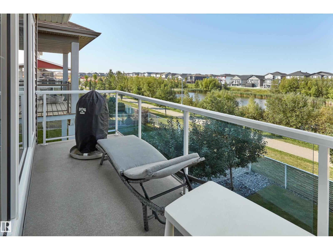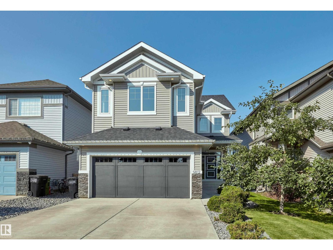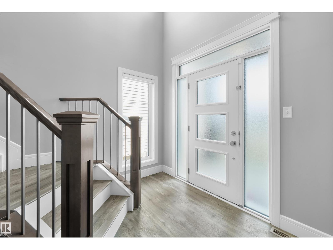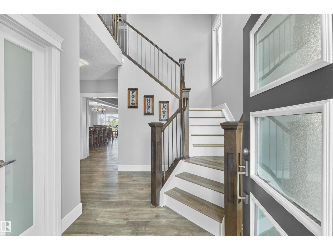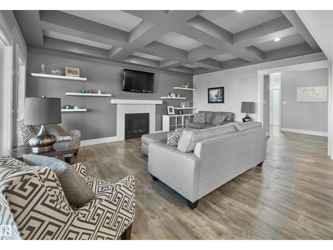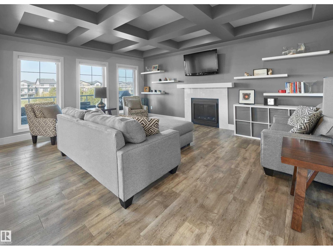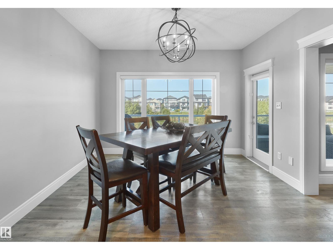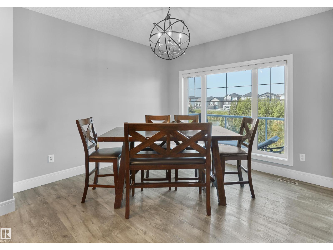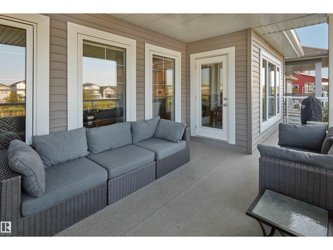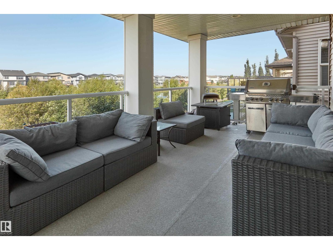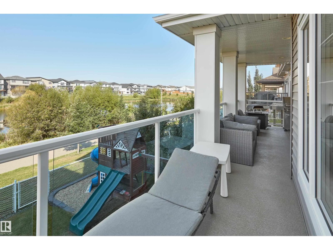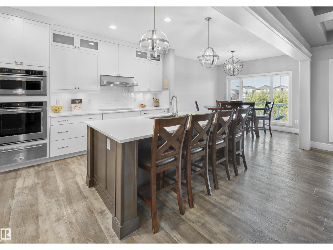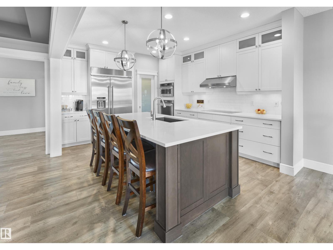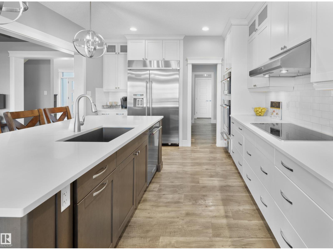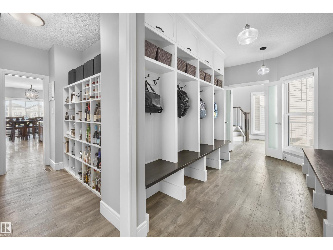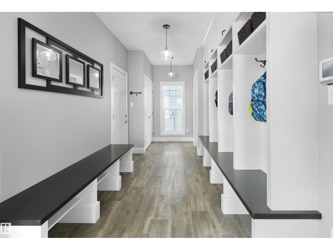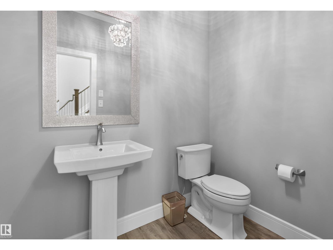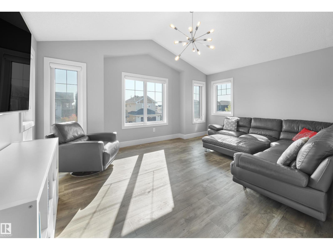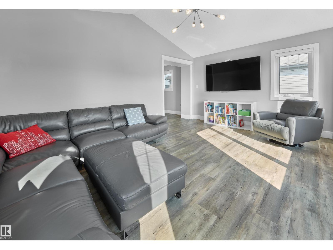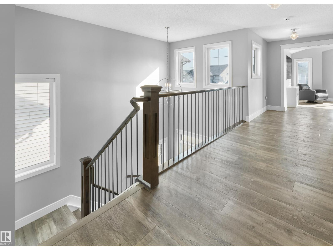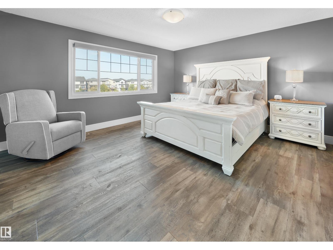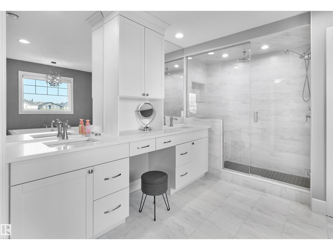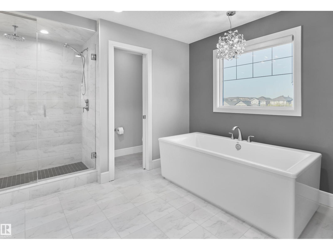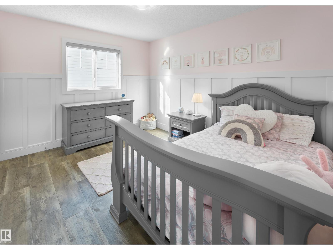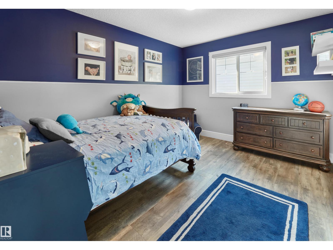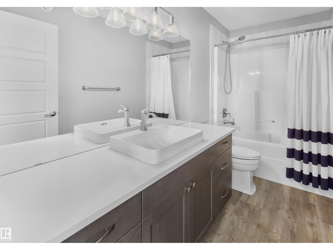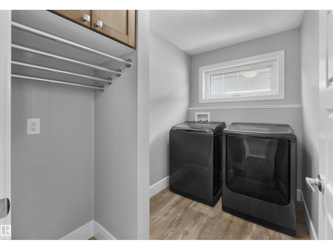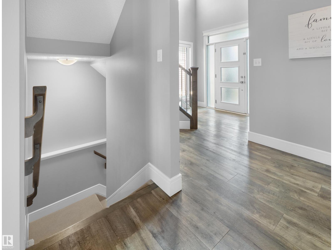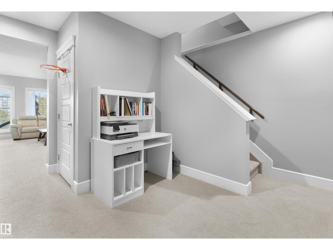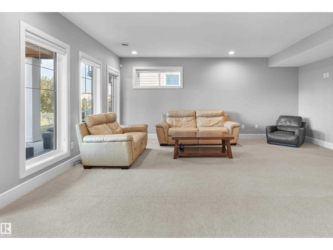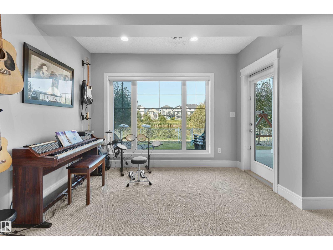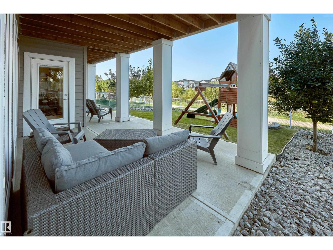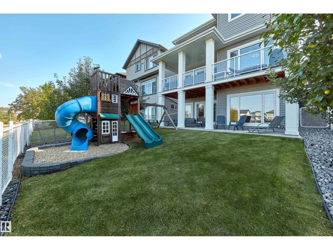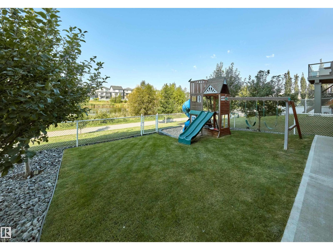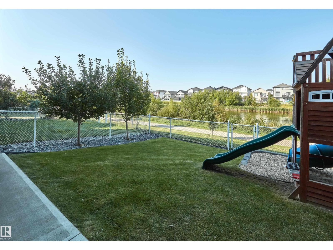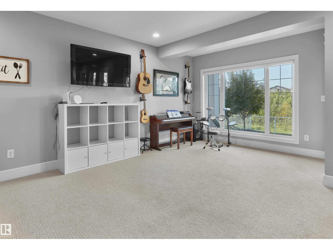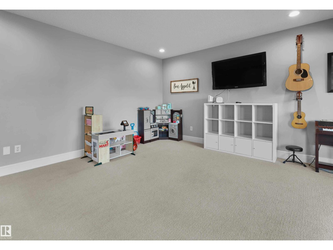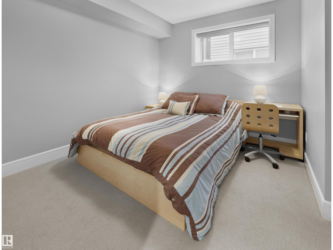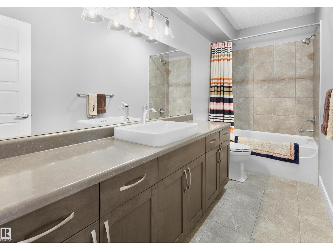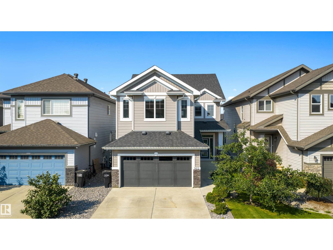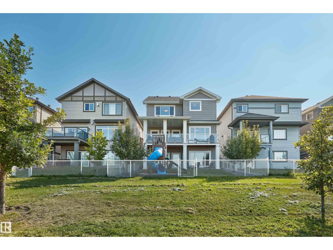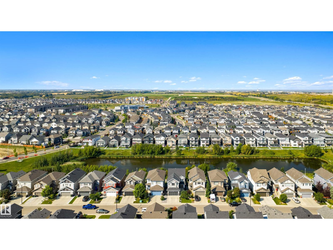9812 222 St Nw Edmonton, Alberta T5T 7B9
$775,000
This is a must see property! Tranquil water backdrop from the partially covered upper deck and direct access to the walking path, this Secord residence is a rare blend of beauty and function. The owners reimagined the main floor to feature a custom mudroom and a walk-through pantry. Both are must-see highlights of the home. The chef’s kitchen inspires connection with its induction cooktop, built-in oven, warming drawer, generous island, and elegant finishes. Tray ceilings crown the living room, anchored by a gas fireplace, while upstairs the primary suite is a serene retreat with a freestanding soaker tub, double shower, and designer walk-in closet. With 3+1 bedrooms and 3.5 baths, there’s room for all. A finished walkout basement extends to a covered backyard patio, lush landscaping with irrigation, and a children’s play centre. Central air, a double garage, and thoughtful design complete this light-filled, custom property. An immaculate home that must be seen to be fully appreciated. (id:63013)
Property Details
| MLS® Number | E4456217 |
| Property Type | Single Family |
| Neigbourhood | Secord |
| Amenities Near By | Golf Course, Playground, Public Transit, Schools, Shopping |
| Features | See Remarks, No Back Lane, Closet Organizers |
| Parking Space Total | 4 |
| Structure | Deck |
Building
| Bathroom Total | 4 |
| Bedrooms Total | 4 |
| Appliances | Dishwasher, Dryer, Garburator, Hood Fan, Oven - Built-in, Microwave, Refrigerator, Washer |
| Basement Development | Finished |
| Basement Features | Walk Out |
| Basement Type | Full (finished) |
| Constructed Date | 2016 |
| Construction Style Attachment | Detached |
| Cooling Type | Central Air Conditioning |
| Fire Protection | Smoke Detectors |
| Fireplace Fuel | Gas |
| Fireplace Present | Yes |
| Fireplace Type | Unknown |
| Half Bath Total | 1 |
| Heating Type | Forced Air |
| Stories Total | 2 |
| Size Interior | 2,469 Ft2 |
| Type | House |
Parking
| Attached Garage |
Land
| Acreage | No |
| Fence Type | Fence |
| Land Amenities | Golf Course, Playground, Public Transit, Schools, Shopping |
| Size Irregular | 390.02 |
| Size Total | 390.02 M2 |
| Size Total Text | 390.02 M2 |
| Surface Water | Ponds |
Rooms
| Level | Type | Length | Width | Dimensions |
|---|---|---|---|---|
| Lower Level | Bedroom 4 | 3.85 m | 3.01 m | 3.85 m x 3.01 m |
| Lower Level | Recreation Room | 7.72 m | 7.24 m | 7.72 m x 7.24 m |
| Lower Level | Utility Room | 5.13 m | 2.01 m | 5.13 m x 2.01 m |
| Main Level | Living Room | 4.4 m | 5.66 m | 4.4 m x 5.66 m |
| Main Level | Dining Room | 3.49 m | 3.45 m | 3.49 m x 3.45 m |
| Main Level | Kitchen | 3.62 m | 4.59 m | 3.62 m x 4.59 m |
| Main Level | Mud Room | 5.52 m | 2.31 m | 5.52 m x 2.31 m |
| Main Level | Pantry | 2.08 m | 3.23 m | 2.08 m x 3.23 m |
| Upper Level | Family Room | 5.16 m | 3.94 m | 5.16 m x 3.94 m |
| Upper Level | Primary Bedroom | 4.45 m | 4.9 m | 4.45 m x 4.9 m |
| Upper Level | Bedroom 2 | 3.63 m | 3.09 m | 3.63 m x 3.09 m |
| Upper Level | Bedroom 3 | 3.63 m | 3.07 m | 3.63 m x 3.07 m |
| Upper Level | Laundry Room | 2.57 m | 1.69 m | 2.57 m x 1.69 m |
https://www.realtor.ca/real-estate/28818191/9812-222-st-nw-edmonton-secord
10665 Jasper Ave Nw
Edmonton, Alberta T5J 3S9
10665 Jasper Ave Nw
Edmonton, Alberta T5J 3S9

