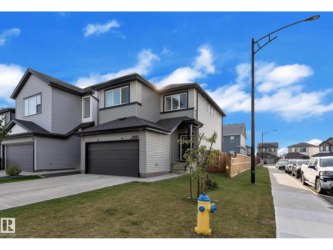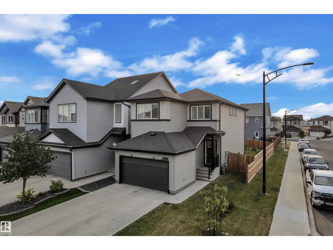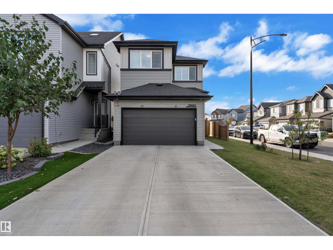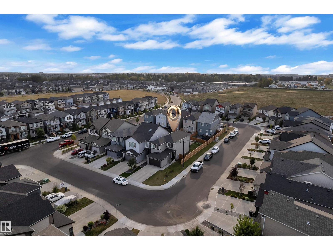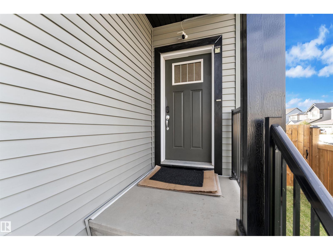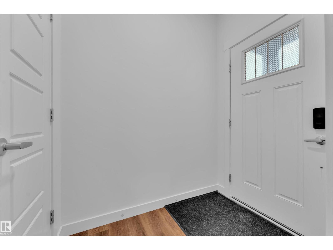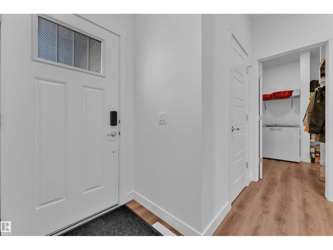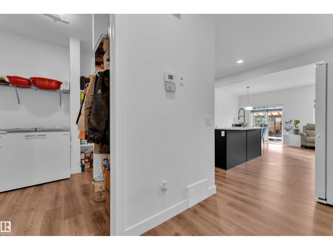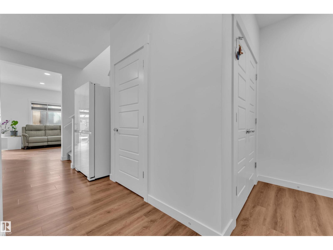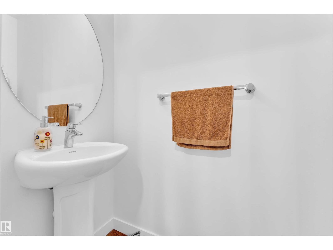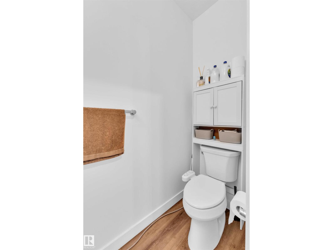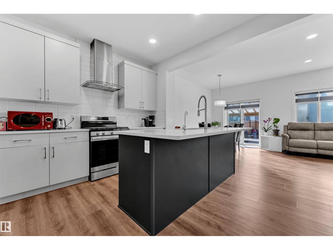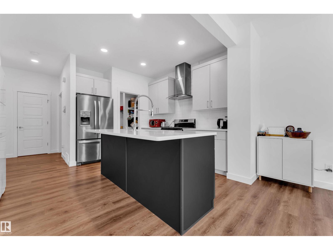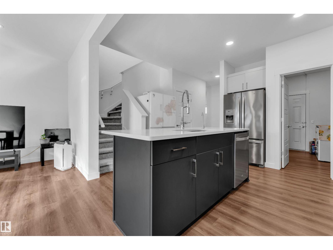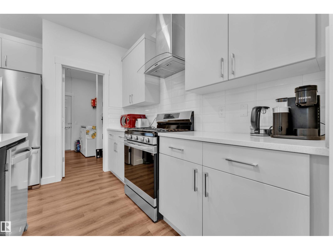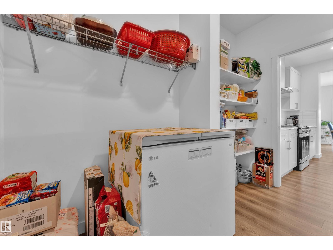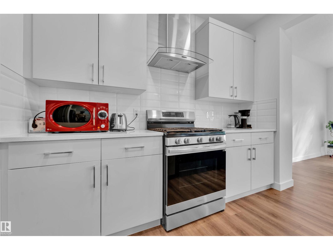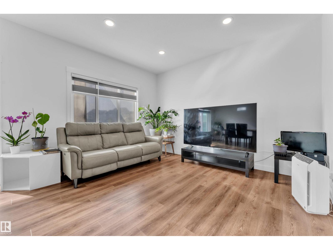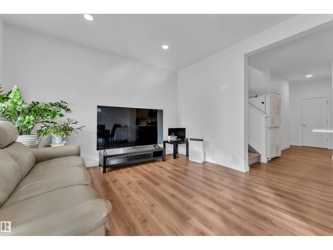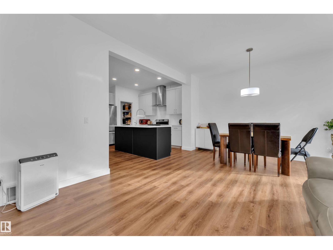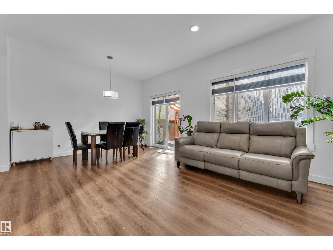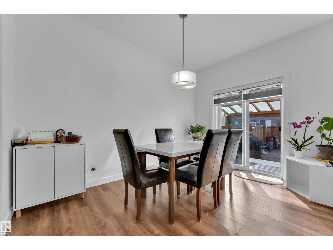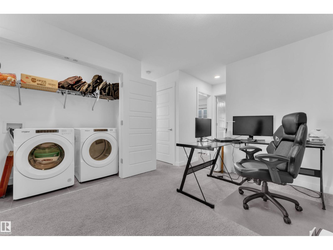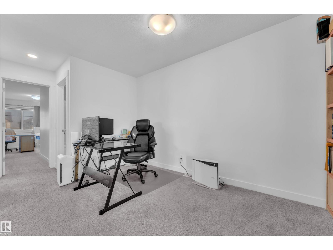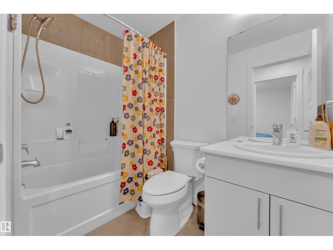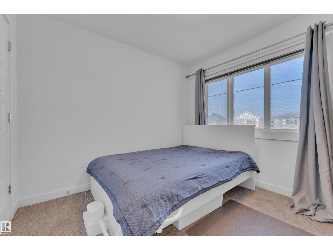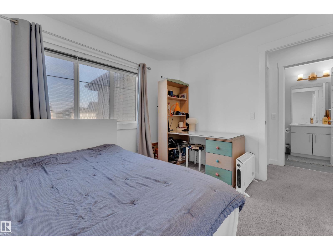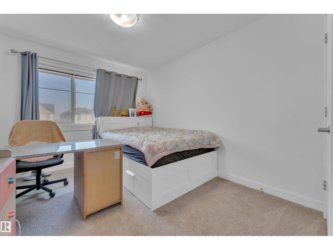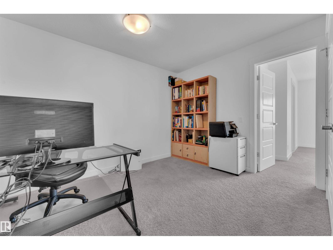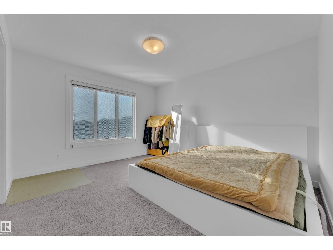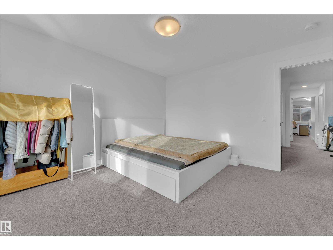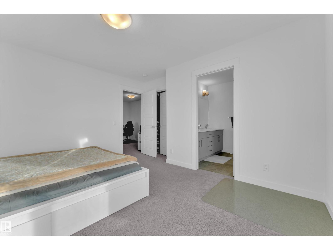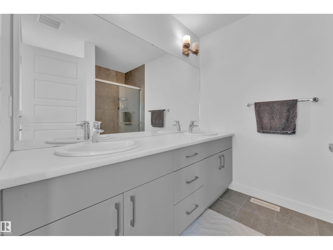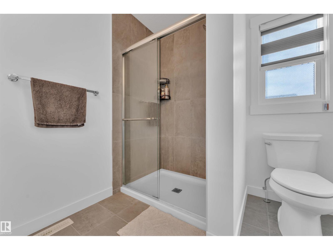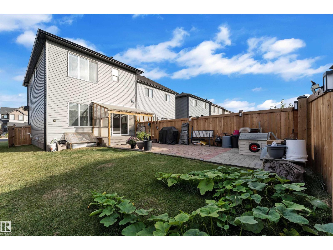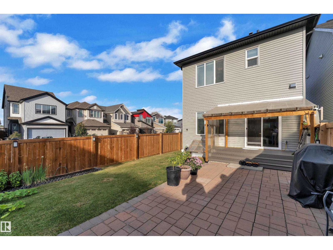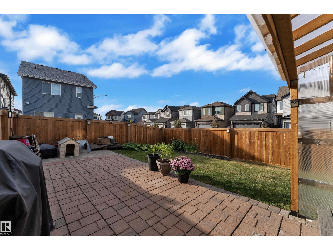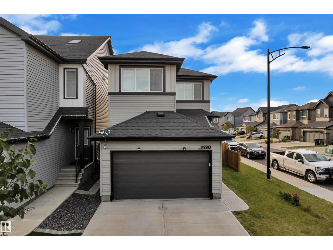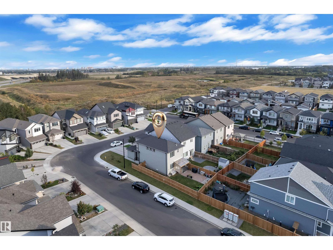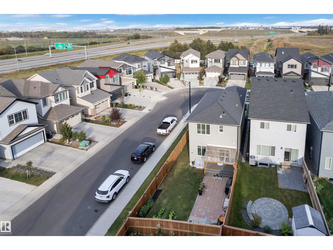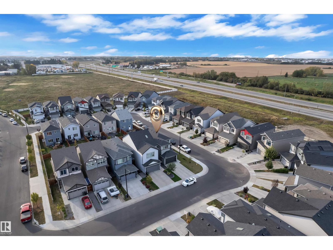3 Bedroom
3 Bathroom
1,614 ft2
Forced Air
$534,900
**STEWART GREENS**POTENTIAL SIDE ENTRY**CORNER LOT**Welcome to a beautifully designed home in a desirable Edmonton neighborhood. This residence offers a warm and inviting main floor that blends everyday function with modern comfort. A welcoming foyer leads into a spacious living area, perfectly suited for relaxing evenings or entertaining guests. The dining space flows seamlessly into a bright kitchen, complete with plenty of room for storage and a walk-in pantry, making it both practical and stylish. A convenient powder room completes the main level. Upstairs, the home continues to impress with a generous primary retreat featuring a private ensuite and walk-in closet. Two additional bedrooms provide flexibility for family, guests, or a home office, while a full bath ensures convenience for all. A second living area on this level creates extra space for gathering or quiet retreat. Laundry is thoughtfully located upstairs as well. With modern finishes, a smart floor plan. (id:63013)
Property Details
|
MLS® Number
|
E4462439 |
|
Property Type
|
Single Family |
|
Neigbourhood
|
Stewart Greens |
|
Amenities Near By
|
Golf Course, Playground, Schools, Shopping |
Building
|
Bathroom Total
|
3 |
|
Bedrooms Total
|
3 |
|
Appliances
|
Dishwasher, Dryer, Microwave, Refrigerator, Gas Stove(s), Washer |
|
Basement Development
|
Unfinished |
|
Basement Type
|
Full (unfinished) |
|
Constructed Date
|
2021 |
|
Construction Style Attachment
|
Detached |
|
Fire Protection
|
Smoke Detectors |
|
Half Bath Total
|
1 |
|
Heating Type
|
Forced Air |
|
Stories Total
|
2 |
|
Size Interior
|
1,614 Ft2 |
|
Type
|
House |
Parking
Land
|
Acreage
|
No |
|
Land Amenities
|
Golf Course, Playground, Schools, Shopping |
Rooms
| Level |
Type |
Length |
Width |
Dimensions |
|
Main Level |
Living Room |
3.18 m |
3.96 m |
3.18 m x 3.96 m |
|
Main Level |
Dining Room |
2.61 m |
3.96 m |
2.61 m x 3.96 m |
|
Main Level |
Kitchen |
4.55 m |
3.85 m |
4.55 m x 3.85 m |
|
Main Level |
Pantry |
2.59 m |
3.1 m |
2.59 m x 3.1 m |
|
Upper Level |
Primary Bedroom |
3.86 m |
4 m |
3.86 m x 4 m |
|
Upper Level |
Bedroom 2 |
3.08 m |
3 m |
3.08 m x 3 m |
|
Upper Level |
Bedroom 3 |
3.02 m |
3.98 m |
3.02 m x 3.98 m |
|
Upper Level |
Bonus Room |
3.83 m |
3.92 m |
3.83 m x 3.92 m |
https://www.realtor.ca/real-estate/29000665/9990-205a-st-nw-edmonton-stewart-greens

