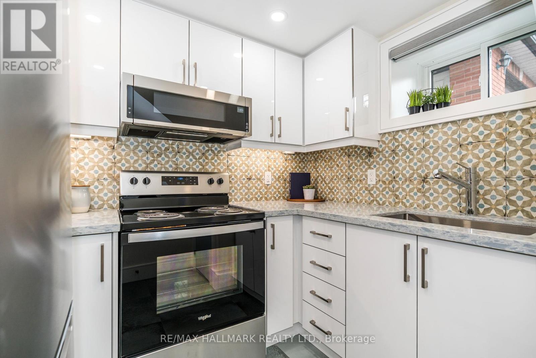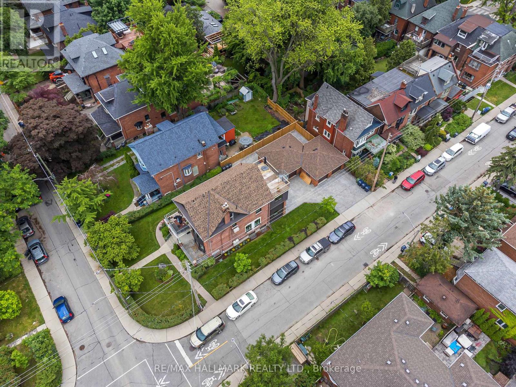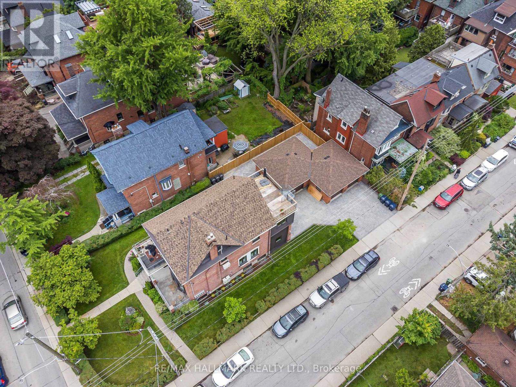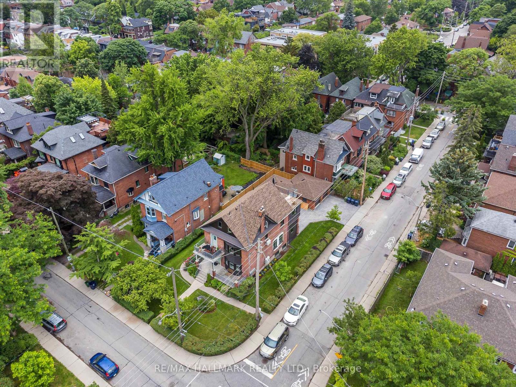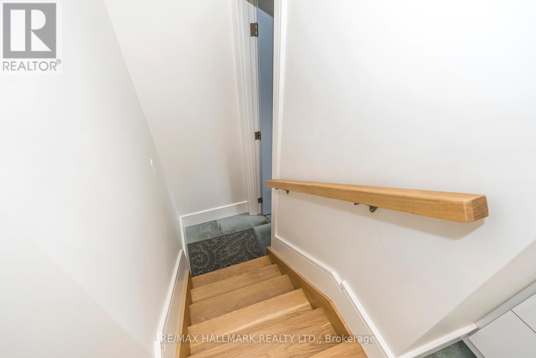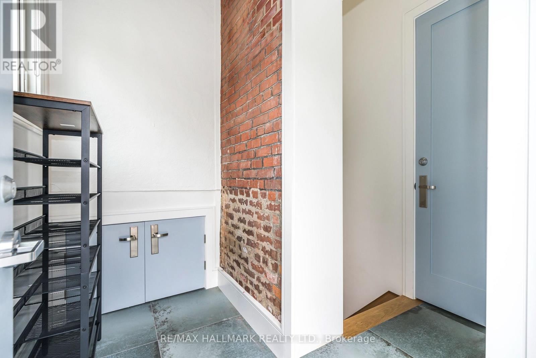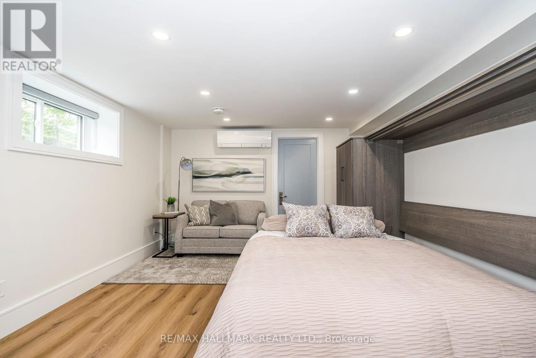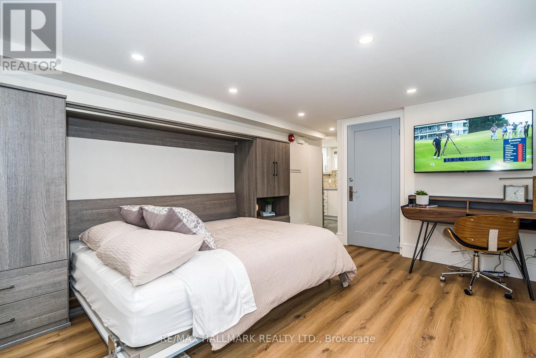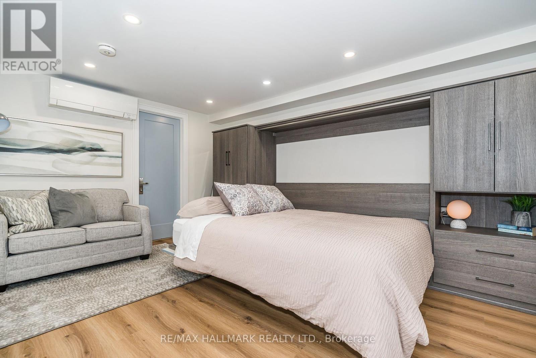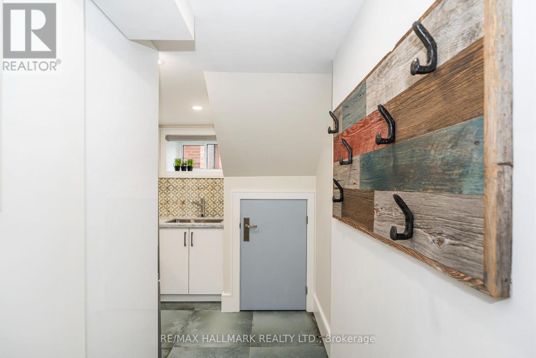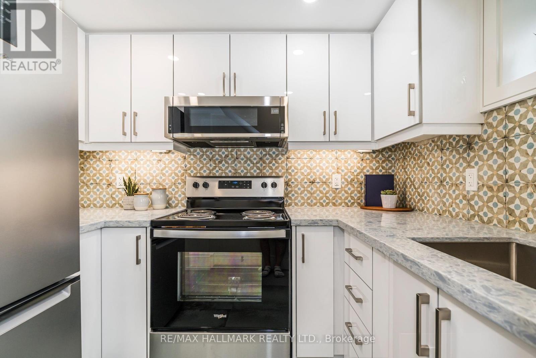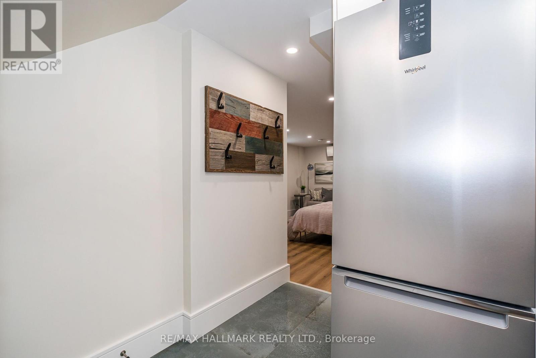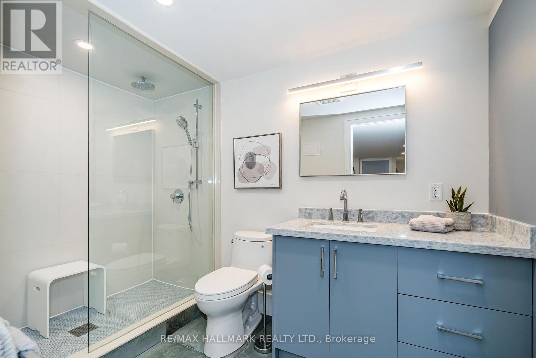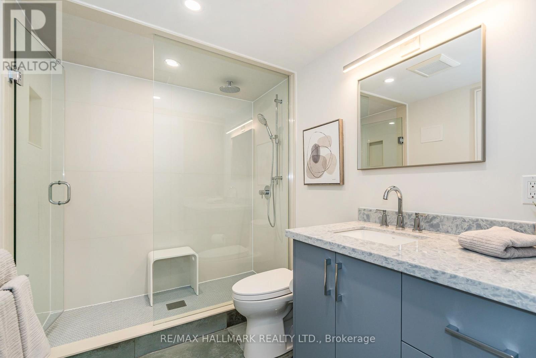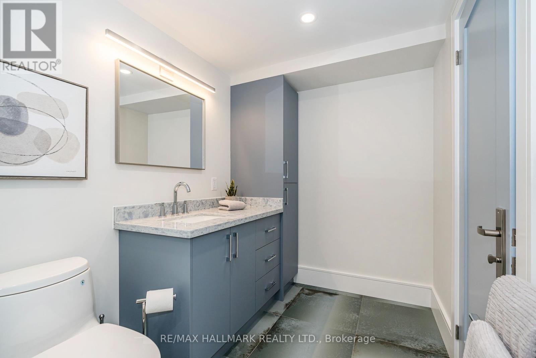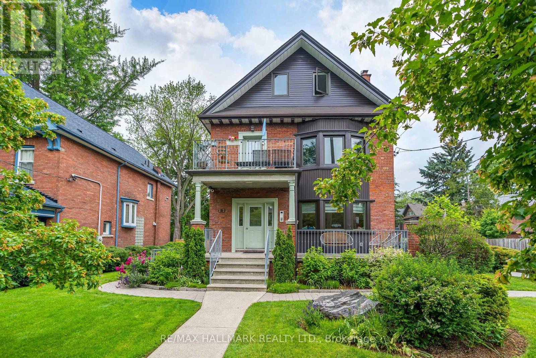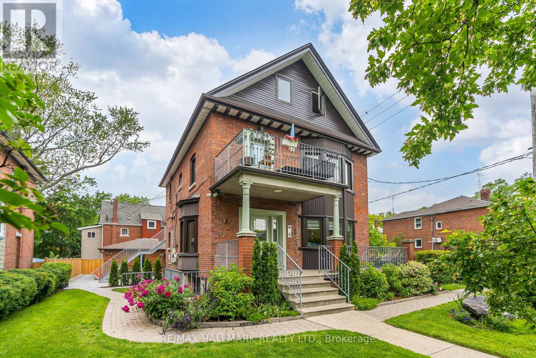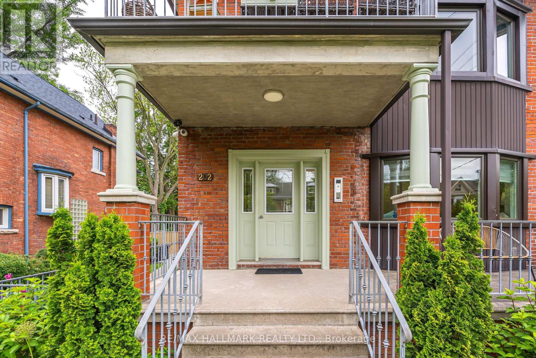1 Bathroom
0 - 699 ft2
Wall Unit
Hot Water Radiator Heat
$2,375 Monthly
Updated, Bright And Spacious FULLY FURNISHED Lower Level Studio Apartment, 7'2" Ceilings, With 524S.F Of Living Space. THIS UNIT COMES WITH MONTHLY CLEANING. Open Concept, Modern Living Space With Luxury Vinyl & Porcelain Heated Floors. Situated On A Tree-Lined Street Decorated With Impressive Victorian And Edwardian-Style Homes. L-Shaped Kitchen With Quartz Counter Top & Stainless Steel Appliances. Stunning Bathroom With W/I Shower & Ample Storage Space. This Unit Comes With Monthly Cleaning and Bell 1.5GBPS Internet And Better TV Package. The Unit will be Leased When We Find The Perfect Fit For The Property And Other Occupants In The Building. 3-6 Months Rental At $3K. Check Out The Video. (id:63013)
Property Details
|
MLS® Number
|
C12322750 |
|
Property Type
|
Multi-family |
|
Community Name
|
Dufferin Grove |
|
Amenities Near By
|
Hospital, Park, Place Of Worship, Public Transit |
|
Communication Type
|
High Speed Internet |
|
Community Features
|
Community Centre |
|
Features
|
Carpet Free, Laundry- Coin Operated |
Building
|
Bathroom Total
|
1 |
|
Age
|
100+ Years |
|
Amenities
|
Separate Heating Controls, Separate Electricity Meters |
|
Appliances
|
Water Heater - Tankless, Water Heater, Hood Fan, Stove, Refrigerator |
|
Basement Features
|
Apartment In Basement, Separate Entrance |
|
Basement Type
|
N/a |
|
Cooling Type
|
Wall Unit |
|
Exterior Finish
|
Aluminum Siding, Brick |
|
Flooring Type
|
Vinyl, Porcelain Tile |
|
Foundation Type
|
Brick |
|
Heating Fuel
|
Natural Gas |
|
Heating Type
|
Hot Water Radiator Heat |
|
Stories Total
|
3 |
|
Size Interior
|
0 - 699 Ft2 |
|
Type
|
Other |
|
Utility Water
|
Municipal Water |
Parking
Land
|
Acreage
|
No |
|
Land Amenities
|
Hospital, Park, Place Of Worship, Public Transit |
|
Sewer
|
Sanitary Sewer |
Rooms
| Level |
Type |
Length |
Width |
Dimensions |
|
Basement |
Living Room |
5.03 m |
3.48 m |
5.03 m x 3.48 m |
|
Basement |
Dining Room |
5.03 m |
3.48 m |
5.03 m x 3.48 m |
|
Basement |
Primary Bedroom |
5.03 m |
3.48 m |
5.03 m x 3.48 m |
|
Basement |
Kitchen |
2.59 m |
2.72 m |
2.59 m x 2.72 m |
https://www.realtor.ca/real-estate/28685831/house-202-rusholme-road-toronto-dufferin-grove-dufferin-grove



