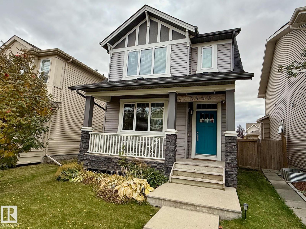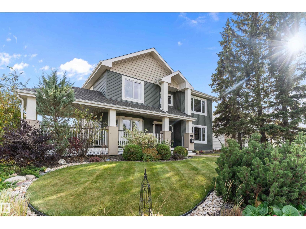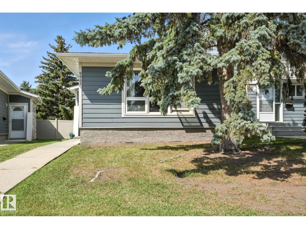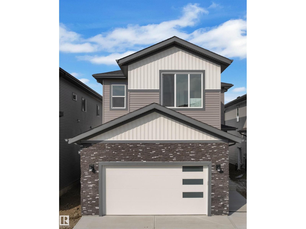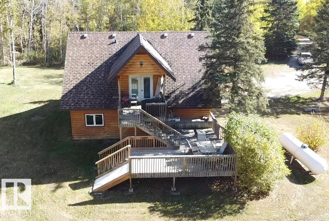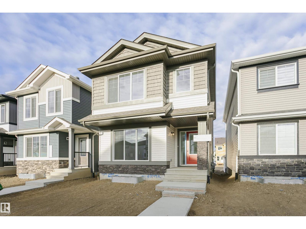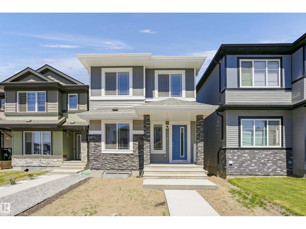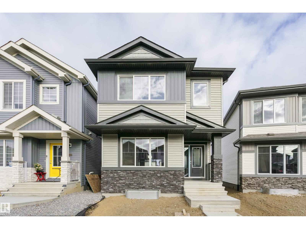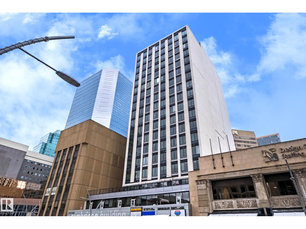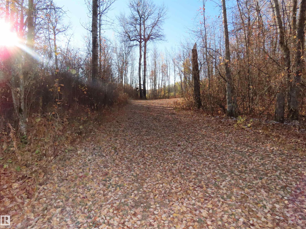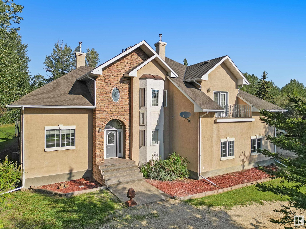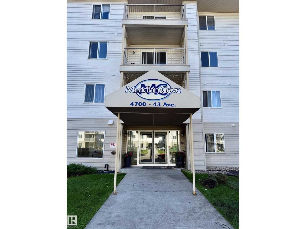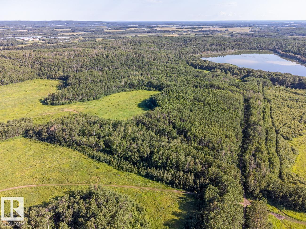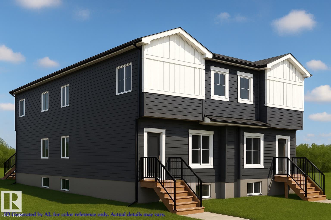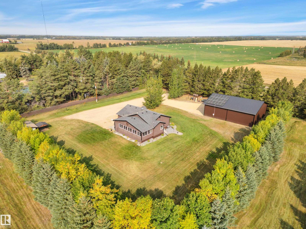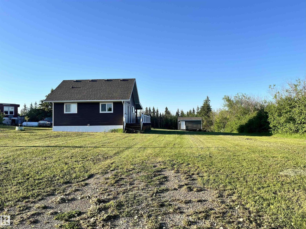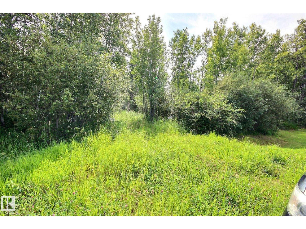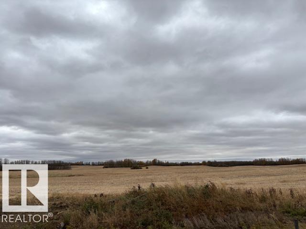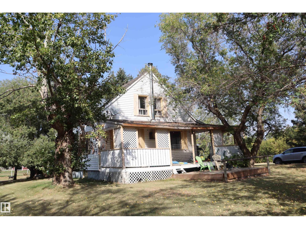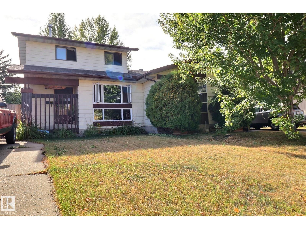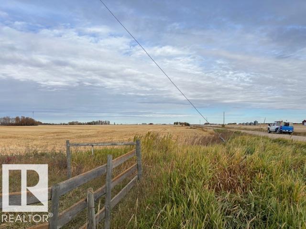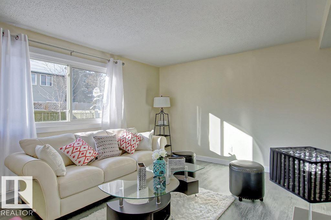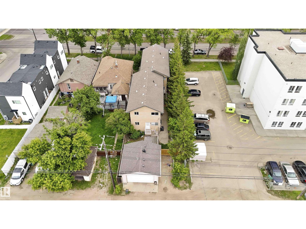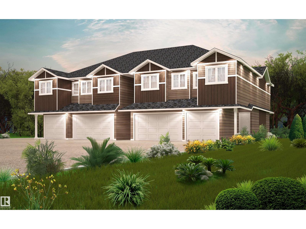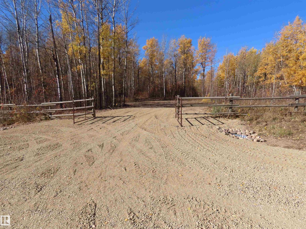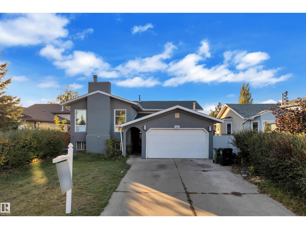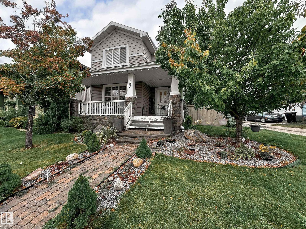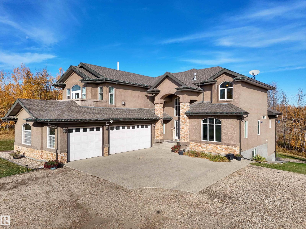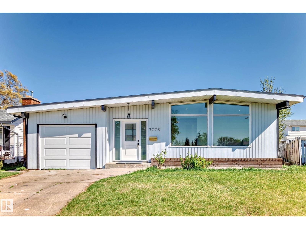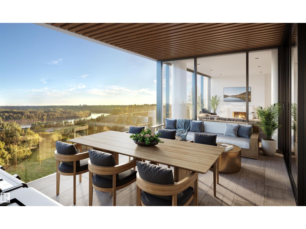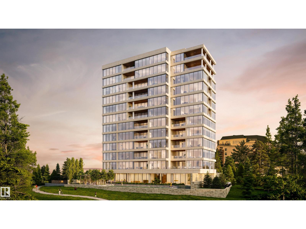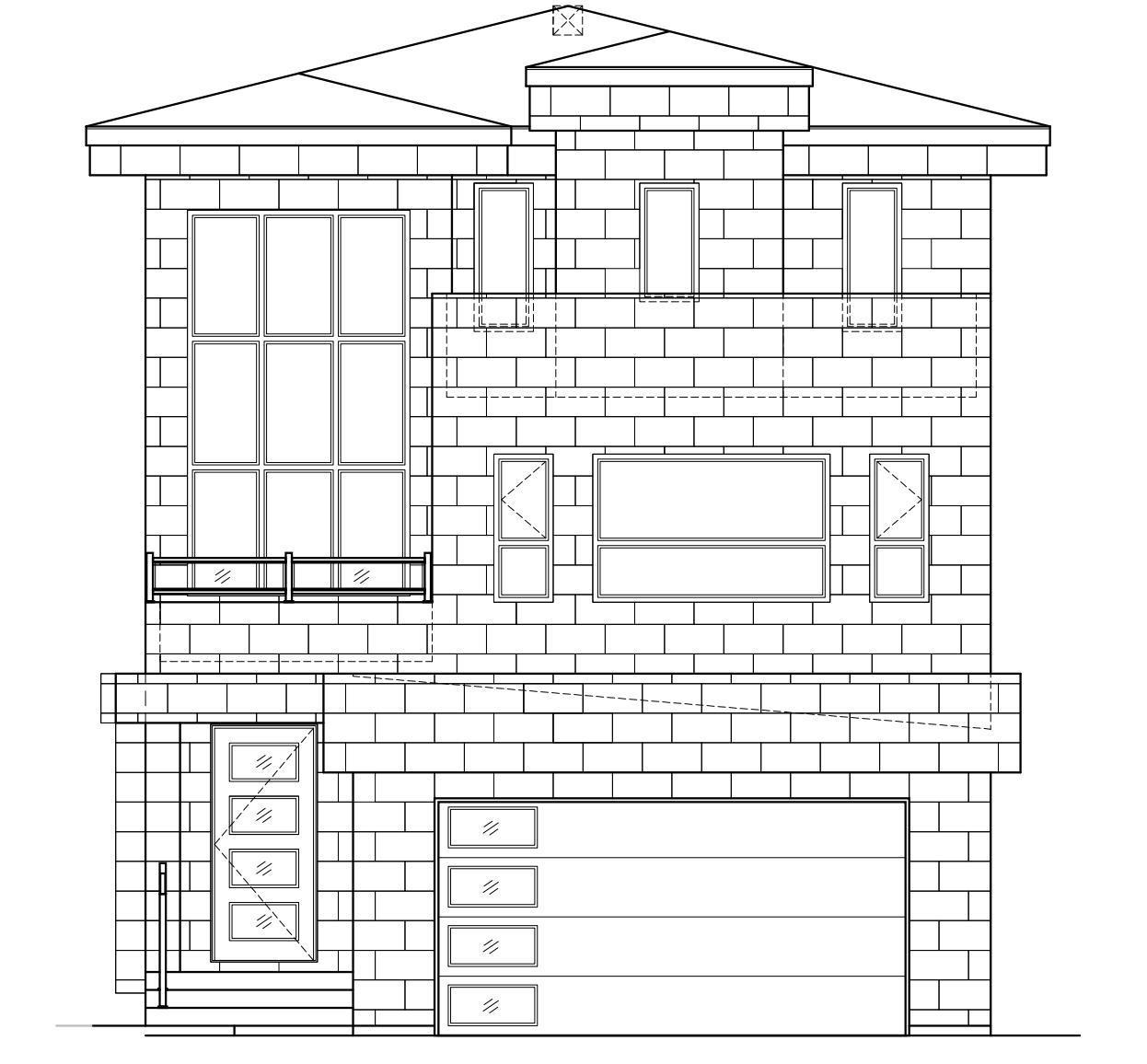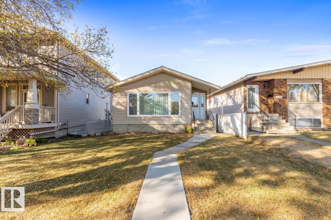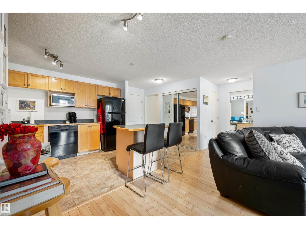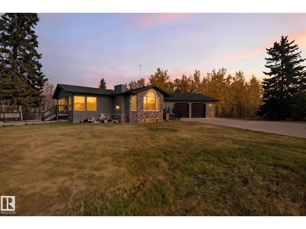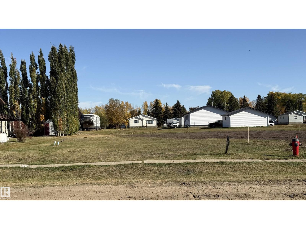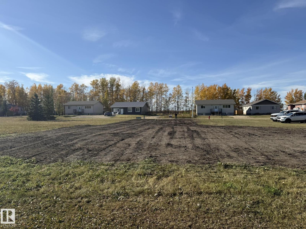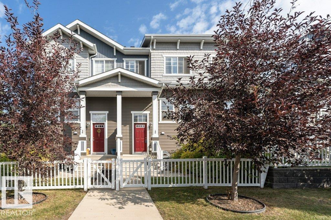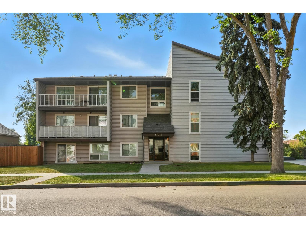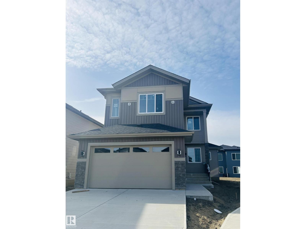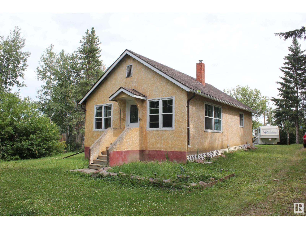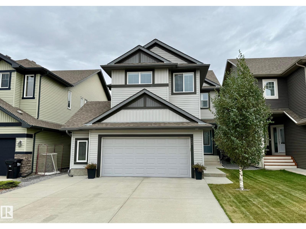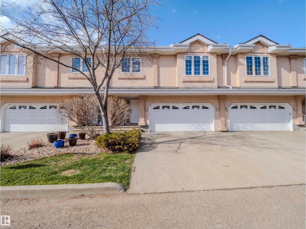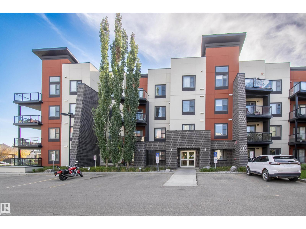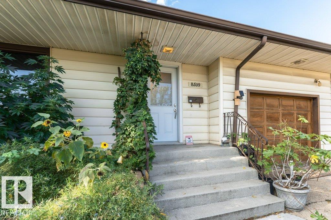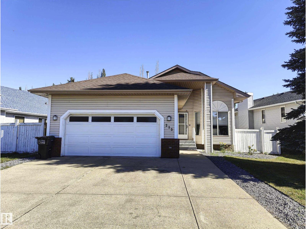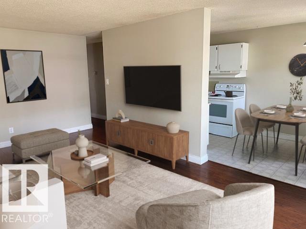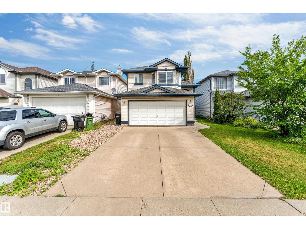
3456 Cutler Cr Sw Sw
Edmonton, Alberta
Beautiful 1,550 sq ft two-storey home with functional layout and thoughtful features throughout. The main floor offers a living room with gas fireplace, spacious kitchen and dining area, 2-piece bath at the back entrance, and a walk-in closet at the front entry. Upstairs features new carpet, two bedrooms, a small bonus room that could be converted into a third bedroom, and a full bathroom with tub/shower combo, toilet, sink, and shelving. The primary suite includes a walk-in closet with organizer, ensuite with dual sinks, stand-up glass shower, and jetted tub. Basement is unfinished but insulated, with laundry and shelving for storage. Other features include central A/C (installed 3 years ago), deck with built-in BBQ area, plumbed gas line for BBQ and heater, and sunken gas fire table with seating. Detached garage with gas line and back alley access. Landscaped front and back yards with front patio. (id:63013)
Comfree
10765 65 St Nw
Edmonton, Alberta
Build Your Legacy in Capilano! If you're looking for true generational living, look no further than this absolutely stunning custom-built, 2 storey home with 6 bedrooms, 3 bathrooms w/ almost 2800 sqft of developed living space and a list of extras too numerous to mention. If that wasn't enough this property also includes a fully permitted 548 sqft garage suite with its own separate bedroom, bathroom, kitchen, laundry and living space! Upon entering, you're greeted by Brazilian Cherry hardwood flooring and soaring ceiling in the foyer. The living room, dining room and kitchen flow seamlessly together with the Gourmet Chef and entertainer in mind. A brightly lit den and half bath complete this floor. Upstairs you have 3 good sized bedrooms, a full bath and a primary suite that doubles as a sanctuary. The finished basement has 2 more rooms, a 2nd pantry and a huge family room. Situated on a massive 1016 sqm lot, this is the finest Capilano has to offer. Make this house the next one your family calls home. (id:63013)
Exp Realty
9963 171 Ave Nw
Edmonton, Alberta
A must see bungalow townhouse in the community of Baturyn. This non-smoking home has 5 bedrooms in total, perfect for a large family looking for a great priced home. There is a professionally installed laminate flooring throughout the main floor. The kitchen with an eating area opens up to the large living room. There are 3 spacious bedrooms, and a 4pc bathroom on the main floor. The fully finished basement features 2 additional great sized bedrooms, a 4pc bathroom, a wet bar area, a large storage room, a laundry room and a huge family room. Recent upgrades to this home are the new windows and doors, furnace, and hot water tank. This unit has 2 energized parking stalls right in front of the property (one leased and one assigned). This home is near all amenities, public transportations, schools, parks, stores and many more. (id:63013)
Exp Realty
12 Dalquist Ba
Leduc, Alberta
Welcome to this beautifully upgraded 3-bedroom + den home, thoughtfully designed for functional living. Boasting an extended main kitchen and a fully equipped spice kitchen, this home is perfect for families who love to cook and entertain. The main floor features a full bathroom and a versatile den—ideal for a home office or guest room. The spacious living area showcases a feature tiled fireplace, complemented by upgraded lighting that creates a warm and inviting ambiance. Upstairs, you'll find a cozy bonus room with a second fireplace and stylish rope lighting, perfect for relaxing evenings. The primary suite is a true retreat, complete with a 5-piece ensuite featuring a free-standing soaker tub, dual vanity with under cabinet lighting, and a huge walk-in closet. Two additional spacious bedrooms and a full laundry room round out the upper level. Additional highlights include: Built-in desk and custom shelving, Finished deck with durable metal railing and Many high-end upgrades throughout the home! (id:63013)
Professional Realty Group
63106 Rge Rd 471
Rural Bonnyville M.d., Alberta
Escape to the Country! If privacy & tranquility are what you seek, this charming 1.5-storey home on 4 acres offers the perfect retreat. Brimming w/ character, the main level features a cozy family room, a welcoming entrance w/ WI closet, wood stove & stylish vinyl plank flooring w/ in-floor heating. A versatile flex room provides extra living space & wet bar or potential second kitchen. Upstairs, the open-concept design boasts vaulted ceilings & hardwood flooring throughout. The bright living room, functional kitchen & spacious dining area open onto a west facing,two-tier deck complete w/ a slide. 2 bdrms & 2 baths, including a primary suite w/ private 3-pc ensuite. Main bath includes a luxurious oversized air tub for ultimate relaxation. Fall in love w/ the private, tree-lined driveway & landscaped yard featuring mature trees, shed & plenty of extra parking. Conveniently located near Iron River School & just 25 minutes from Bonnyville, this is more than a home, it's a lifestyle where memories are made. (id:63013)
RE/MAX Bonnyville Realty
9564 Carson Bn Sw
Edmonton, Alberta
Welcome to this stunning 1,680 sq ft, 3-bedroom, 2.5-bathroom newly built home with SIDE entrance nestled in the heart of Chappell. As you step inside, you're greeted by elegant luxury vinyl plank flooring that flows seamlessly throughout the great room, kitchen, and breakfast nook. The spacious kitchen is a chef's delight, featuring a stylish tile backsplash, a central island with a flush eating bar, quartz countertops, SS appliances, and an under-mount sink. Adjacent to the nook, conveniently tucked away near the rear entry, you'll find a 2-piece powder room. Upstairs, the serene master bedroom boasts a generous walk-in closet and a 4-piece en-suite. Two additional bedrooms, a bonus room, and a well-placed main 4-piece bathroom complete the upper level. Double garage concrete pad is set in the back. This home is perfectly situated close to all amenities, with easy access to Anthony Henday Drive and Whitemud Drive. (id:63013)
Century 21 Masters
9552 Carson Bn Sw
Edmonton, Alberta
Welcome to this stunning 1,661 sq ft, 3-bedroom, 2.5-bathroom newly built home with SIDE entrance nestled in the heart of Chappell. As you step inside, you're greeted by elegant luxury vinyl plank flooring that flows seamlessly throughout the great room, kitchen, and breakfast nook. The spacious kitchen is a chef's delight, featuring a stylish tile backsplash, a central island with a flush eating bar, quartz countertops, SS appliances, and an under-mount sink. Adjacent to the nook, you'll find a 2-piece powder room. Upstairs, the serene master bedroom boasts a generous walk-in closet and a 3-piece en-suite. Two additional bedrooms and a well-placed main 4-piece bathroom complete the upper level. Double garage concrete PAD is set in the back. This home is perfectly situated close to all amenities, with easy access to Anthony Henday Drive and Whitemud Drive. (id:63013)
Century 21 Masters
9530 Carson Bn Sw
Edmonton, Alberta
Welcome to this stunning 1,672 sq ft, 3-bedroom, 2.5-bathroom with side entrance newly built home nestled in the heart of Chappell. As you step inside, you're greeted by elegant luxury vinyl plank flooring that flows seamlessly throughout the great room, kitchen, and breakfast nook. The spacious kitchen is a chef's delight, featuring a stylish tile backsplash, a central island with a flush eating bar, quartz countertops, SS appliances, and an under-mount sink. Adjacent to the nook, conveniently tucked away near the rear entry, you'll find a 2-piece powder room. Upstairs, the serene master bedroom boasts a generous walk-in closet and a 3-piece en-suite. Two additional bedrooms, a bonus room, and a well-placed main 4-piece bathroom complete the upper level. Double garage concrete pad is set in the back. This home is perfectly situated close to all amenities, with easy access to Anthony Henday Drive and Whitemud Drive. (id:63013)
Century 21 Masters
#1205 10024 Jasper Av Nw
Edmonton, Alberta
12th floor, FULLY FURNISHED and TURN-KEY READY CORNER-UNIT LOFT! INCREDIBLE INVESTMENT or FIRST TIME buyer OPPORTUNITY! AIRBNB COOPERATIVE building with an already high track record to maximize CASHFLOW! This unit has a current 4.8/5 rating with plenty of stellar reviews! AIR CONDITIONING, STUNNING 12th floor VIEWS, RARE and VALUABLE separate STORAGE, character BRICK walls and 6 LARGE WINDOWS! Stainless steel appliances, rustic decor and FULLY FURNISHED. Almost 600sqft and located perfectly with LRT access to everywhere you need to go, U of A, NAIT, Grant Macewan or throughout the core of Downtown. Steps to the River Valley, shops, restaurants its hard to beat the VALUE this property has to offer! (id:63013)
RE/MAX Elite
54425 Ste Anne Trail
Rural Lac Ste. Anne County, Alberta
156 TREED ACRES IMMEDIATLEY ADJACENT TO ALBERTA BEACH GOLF COURSE. Access is from the north through Lakeview Place subdivision. Currently used as recreational - this parcel has HUGE future re-development potential. One half mile backs onto fairway. Walking distance to Lac Ste Anne. (id:63013)
Prairie Rose Realty
#4 49006 Rge Road 73
Rural Brazeau County, Alberta
ABSOLUTELY STUNNING 2 STOREY HOME ON 1.1 ACRES! Featuring a Triple Attached Garage, 30x32 Finished/Heated SHOP AND a 16x40 ft INGROUND POOL! Located in sought-after Valley View Estates, on the edge of Drayton Valley, AB! This 6-bed, 3.5-bath Beauty blends Luxury with Comfort! Enjoy new luxury vinyl plank flooring, a gourmet kitchen with NEW quartz countertops, stainless appliances, cozy living room with a wood-burning fireplace, formal dining area, office, 2-pce bath AND a second family room with a gas fireplace, that's only the main level! Upstairs, the spacious primary suite features a 4-pc ensuite with double-sided fireplace, private balcony with river views & a coffee station! 3 more bedrooms, a 5-pc main bath & laundry area complete the upper level! The finished basement adds 2 bedrooms, a full bath, large rec room & storage room! The Beautiful backyard offers, privacy and relaxation with a large patio, pool & pool house that houses recently upgraded pool equipment! Every detail impresses! (id:63013)
Century 21 Hi-Point Realty Ltd
#415 4700 43 Av
Stony Plain, Alberta
Welcome to Meridian Cove Condos — a highly sought-after, well-cared-for complex nestled in a quiet and mature neighbourhood. This 18+ building offers a peaceful atmosphere, with units located on the preferred 3rd and 4th floors. This bright and spacious 2-bedroom, 2-bathroom condo offers comfort and convenience. Enjoy a cozy kitchen with ample cabinetry, generous counter space, and room for a small table. The patio doors open to a north-facing deck—ideal for morning coffee or evening relaxation. Additional features include in-suite laundry and a titled underground parking stall. Visitor parking, nicely landscaped property within walking distance to shopping, etc... (id:63013)
Royal LePage Noralta Real Estate
Range Road 420/township Road 632
Rural Bonnyville M.d., Alberta
This rare piece of property bordering the African Lake between the North and South Cold Lake. Just outside Cold Lake City limits and a sought after recreation/walking space for residents all year long. 137 acres of predominantly farmland with the option to make this something spectacular! There is a road allowance to the north and east sides of the property and a road plan on the southwest and west side of the property. FYI: There is no drivable access to the property. (id:63013)
Royal LePage Northern Lights Realty
16310 87 Av Nw
Edmonton, Alberta
INVESTMENT GROWS FASTER IN A GREAT LOCATION! Own an upcoming new-build 4PLEX with 3 legal basement suites (7 legal doors) in West Edmonton, only 3-min drive to West Edmonton Mall, 5-min walk to Misericordia Hospital & LRT Station, and 10-min walk to Meadowlark Shopping Plaza. Bus stop is right at the front of the property! Close distance to these high-employment hubs and transit services mean STRONG tenant demand and LOW vacancy rates. It offers 7,300+ sq. ft. of refined living space with luxury vinyl on main and lower levels, plush carpet upstairs, and 9-ft ceilings. Open concept living room includes featured wall with a fireplace, kitchens with modern flat-panel cabinetry and quartz counters; baths are finished in sleek tile. Energy-smart design includes triple-pane windows, solar roof vents, 97% high-efficiency furnaces, and electric water heaters. Separate utility meters planned for all suites as a part of CMHC MLI Select requirements. Construction has started; target completion in June 2026. (id:63013)
Maxwell Polaris
250023 Twp Road 480
Rural Wetaskiwin County, Alberta
BEAUTIFULLY PRESENTED! 50' x 60' SHOP! TREED & PRIVATE! This 1773 sq ft 5 bed + 2 den, 3 bathroom raised bungalow on 4.13 acres out of subdivision is turnkey & only minutes to town! Feat: new shop w/ 14'x14' doors & solar panels, A/C, in floor basement heating, 9' ceilings, covered sunroom / deck, powered shed, custom grain bin bar & firepit space, & more! Your entryway leads into the large living room w/ chic woodgrain feature wall & gas fireplace; perfect spot for family visiting. Massive farmhouse kitchen w/ granite countertops, massive fridge / freezer combo, new oven, & spacious eat in dining. 3 bedrooms up, including the primary bed w/ walk in closet & 4 pce bath. Main floor laundry & 4 pce bath. The basement is fully finished, w/ rec room w/ pool table & wet bar, theatre room for movie night, 2 massive bedrooms, 3 pce bath w/ infared sauna. 2 dens, & tons of storage room! The yard is incredible! Fully treed perimeter, landscaped; pride of ownership is evident. A must see property! (id:63013)
RE/MAX Elite
#259 57201 Rng Road 102
Rural St. Paul County, Alberta
Custom-built 3-season cottage in beautiful Crestview Beach! This 2 bed, 1 bath getaway comes fully furnished and ready to enjoy. Built in 2016 with top-tier finishes, it features a built-in BBQ with storage on the deck, RV pad with full power hookups, and a powered storage shed large enough for ATVs and lawn gear. Direct lake access from your backyard leads down a picturesque walkway with a lookout patio and a private firepit area, perfect for guests and campers. Two dual-stage heat pumps provide both heating and A/C, plus an electric fireplace adds cozy charm. Full septic system in place. Designed for warm-weather enjoyment, not year-round use, this property offers the ideal retreat for weekends or summer escapes. Pack your bags!!!! (id:63013)
Exp Realty
5219 Twp Road 541a
Rural Lac Ste. Anne County, Alberta
Civil Enforcement Sale: Vacant Treed lot just outside of the Summer Village of South View being sold Where-Is, As-Is. 2.57 acres across the street from the road sign entering South View. All information and measurements have been obtained from the Tax Assessment, old MLS, a recent Appraisal and/or assumed, and could not be confirmed. The measurements represented do not imply they are in accordance with the Residential Measurement Standard in Alberta. (id:63013)
RE/MAX River City
Twpr 514 & Rr 233
Rural Strathcona County, Alberta
Fantastic opportunity to Own 43.24 acres on TWPR 514 (Elleslie ROAD going East), about a mile, East of ALCES & HILLS NEIGHBOURHOODS of City of Edmonton on ELLERSLIE ROAD between 50th Street & Meridian Street SW. BUILD your DREAM ACREAGE ESTATE just east of City of Edmonton, COUNTRY LIVING minutes from ALL AMENITIES, SHOPPING AREAS of 50th Street & ELLERSCIE ROAD and 23rd Ave & 17 Street NW. Paved access to city of Edmonton, SHERWOOD PARK and to ANTHONY HENDAY Via ELLERSLIE ROAD and to Hwy 14 & HWY 21 VIA TWPR 514 (id:63013)
Century 21 All Stars Realty Ltd
243066 Twp. Rd. 464
Rural Wetaskiwin County, Alberta
8.8 Acres – Perfect Hobby Farm Close to Town This beautiful 8.8-acre property offers the ideal blend of country living and convenience, located just 3 miles from town on pavement. The charming 3-bedroom farmhouse provides cozy living space surrounded by mature trees, creating privacy and a peaceful setting. Newer Furnace, new air conditioning, fridge, stove, built in dishwasher, washer only 2 years old Set up for a hobby farm, the property is fully fenced and cross-fenced, ready for animals. A spacious 44x46 shop gives you all the room you need for projects and equipment, while the impressive 32x60 barn with 7 stalls is perfect for livestock barn has water and power. A quad garage adds even more storage and utility. Whether you’re looking for space for animals, a home-based business, or simply the lifestyle of wide-open country with quick access to amenities, this property checks all the boxes. (id:63013)
Century 21 All Stars Realty Ltd
5315 39 Av Nw
Edmonton, Alberta
This cozy 3-bedroom home offers comfort, space, and accessibility in a family-friendly community. Located near many schools, shopping, the new LRT and public transit, this property also provides quick access to major routes like Anthony Henday and Whitemud. On the main level you will find the kitchen, living, dining room and a half bath. The kitchen is spacious with plenty of cabinetry and a large pantry. There is a window above the sink looking out into the backyard. The dining area is bright and has a sliding door leading out the big private fully fenced backyard that has big trees, a large deck and lots of space. The living room faces the front of the house and has a large window, allowing plenty of natural light to brighten the home from both sides of the house. On the upper level you will find all 3 bedrooms and one full bathroom. The master bedroom is big with windows overlooking the front yard and a large walk in closet. In the basement you will find a second den, laundry and a large storage room. (id:63013)
2% Realty Pro
Rr 262 & Twpr 502
Rural Leduc County, Alberta
Fantastic opportunity to Own excellent parcel of Land,– 160 acres located about a mile South of DEVON – HWY 19, on RR 262 in Leduc County. A Great piece of land! NORTHERN Part of these lands is proposed for INDUSTRIAL DEVELOPMENTS and it is part of already approved SOUTH OF DEVON INDUSTRIAL AREA STRUCTURE PLAN Of Leduc County. Property is rented to farmers that generate income of $9,600 a year. Other is also Surface Lease revenue of $ 6,142 yearly. Minutes from Hwy19 (Main East/ West HWY) and HWY 60 (North South Hwy–Connection to Western Edmonton, Spruce Grove, Stony Place Areas), ONLY 4 miles west of Edmonton International Airport. ONLY Two miles WEST OF City of EDMONTON'S RABBIT HILL District areas. . DO Not miss This ONE AT THIS PRICE! (id:63013)
Century 21 All Stars Realty Ltd
692 Abbottsfield Rd Nw
Edmonton, Alberta
Renovated in 2021, charming 3 bedroom 1.5 bathroom townhouse. Finished basement for office / play area. Sunny fenced back yard with deck. Fresh and modern look, with lots of light. Stainless steel kitchen appliances. Close to Rundle Park, Anthony Henday Drive, schools and shopping. Upgrades include: 2 newer bathrooms, newer kitchen, luxury vinyl plank floors, 5 newer appliances, newer hot water tank and furnace. Doors, baseboards, trim, locks, and handles also replaced 2021. LED lighting. Low condo fees. Covered parking stall next to unit. Visitor parking available. Small dog welcome in this pet-friendly condominium complex! This move-in ready home is a must see! Current photos as well as photos from 2021 included to show property appearance with different furniture / styling. (id:63013)
Maxwell Polaris
11438 97 St Nw
Edmonton, Alberta
NO CONDO FEES. ATTENTION INVESTORS! Welcome to this wonderful 2 Storey half duplex home. Located in the nieghborhood of Spruce Avenue close to all amenities, Commonwealth Stadium, Royal Alex & Glenrose Hospital, NAIT, Kingsway Mall, City Center Airport, & MORE! You're also minutes from City Center, Chinatown & Little Italy! This home offers 3 bedrooms, family room, 3.5 baths, option for legal secondary suite in the basement with side door entry. The main floor has a great layout with 1 bedroom plus ensuite, generous sized living room, kitchen w/ granite island & SS Appliances, 2 piece bath, & hardwood flooring throughout. The upstairs offers 2 bedrooms, family room, 3 piece bath, & 4 piece ensuite bathroom in the primary bedroom. The basement is drywalled and has rough in plumbing for you to complete or legal basement suite or leisure area. Bonus new Napolian furnace & Ac Included. Park in the double garage & enjoy the fenced in backyard. This is a perfect investment opportunity to live in or rent out. (id:63013)
Century 21 Masters
#55 7020 Keswick Cm Sw
Edmonton, Alberta
Discover modern living in Keswick Heights with this pre-construction townhome, ready for possession in 2026–2027! Featuring 3 bedrooms, 2.5 bathrooms, and approx. 1114 SQFT, this home offers a single attached garage, 9' ceilings, quartz countertops, chrome fixtures, and an LED lighting package. Enjoy durable laminate flooring on the main floor and the convenience of a pet-friendly condo community. Nestled minutes from Currents of Windermere, scenic ponds, and walking trails, this townhome is the perfect blend of comfort and lifestyle. A smart, affordable choice for first-time buyers or savvy investors! **PLEASE NOTE** PICTURES ARE ARTIST CONCEPT; ACTUAL UNIT, PLANS, FIXTURES, AND FINISES MAY VARY & SUBJECT TO AVAILABILITY/CHANGES WITHOUT NOTICE! (id:63013)
Century 21 All Stars Realty Ltd
Rr 31 Museum Road
Rural Lac Ste. Anne County, Alberta
SECLUDED, FULLY TREED 42 ACRES DIRECTLY ADJACENT TO ALBERTA BEACH GOLF COURSE. Perfect for an estate home, RV park or campground. Huge upside for a developer with vision. Less than two miles to the public beach and facilities in the thriving recreational community of Alberta Beach. 30 minutes from west Edmonton, all except one mile on asphalt. Park your RV while you plan for the future over a cocktail. (id:63013)
Prairie Rose Realty
2512 42 St Nw
Edmonton, Alberta
Well-Kept 6-Bedroom Bi-Level in Desirable Bisset Community! Welcome to this spacious and beautifully maintained 6-bedroom, 3-bath bi-level home located in the sought-after neighborhood of Bisset. From the moment you enter, you'll appreciate the classic oak wainscoting and cherry hardwood flooring that add warmth and character throughout the main level. The well-designed layout features a bright living room, a functional kitchen with a cozy eating nook, and a second family room filled with natural light. Three bedrooms and a full 4-piece bath complete the main floor.The fully finished basement offers exceptional additional living space, including a large recreation area with a charming brick-faced wood-burning fireplace, three more bedrooms, two full baths. Outside, enjoy a fully landscaped and fenced yard with a spacious multi-level deck—perfect for entertaining or relaxing. The heated, drywalled double attached garage adds comfort and practicality.located close to schools, parks, shopping. (id:63013)
Century 21 Smart Realty
223 61 St Sw
Edmonton, Alberta
This Beautiful 2 storey home is located on a large corner lot in the prestigious community of Charlesworth, with easy access to Anthony Henday, close to parks, schools, shopping center, public transportation. This well-maintained home offers AIR CONDITIONING, and an INSULATED & HEATED 2 car garage. The main floor features an open concept floor plan with hardwood flooring. The kitchen is contemporary in style with a large island. A good size dining room is overlooking the fully fenced fabulous backyard. The backyard is landscaped and has professionally custom build deck. Upstairs features with UPSTAIRS laundry, 3 bedrooms, and the master bedroom with his/her closet and 4 pc ensuite. The fully finished basement is professionally developed to a salon space. Do not miss this unique opportunity. (id:63013)
Maxwell Polaris
302 49119 Rge Rd 73
Rural Brazeau County, Alberta
Welcome to this stunning executive home in the prestigious River Ravine Estates, backing onto a beautifully treed ravine reserve. From the moment you enter, you’ll be captivated by the exceptional quality and attention to detail throughout. Featuring Brazilian hardwood & marble flooring, soaring ceilings, & expansive windows, this home is bathed in natural light & offers an elegant, open ambiance. 7 spacious bedrooms, including 2 luxurious primary suites, & 6 bathrooms, each with high-end finishes. Gourmet kitchen with granite countertops, formal dining room, inviting family room, theatre room, wet bar, office, & a grand gallery overlooking the main level. Professionally landscaped, walk out basement, triple heated garage, 3 fireplaces, in floor heat and A/C all for optimal comfort. This home is the complete package, offering space, luxury, and privacy all within a sought-after community. Truly superb from top to bottom, it’s perfect for those seeking a refined lifestyle in a private natural setting. (id:63013)
Century 21 Hi-Point Realty Ltd
7220 152a Ave Nw
Edmonton, Alberta
Fully Renovated Bungalow with Income Potential in Kilkenny! This beautifully updated home offers modern finishes and a functional layout, featuring 4 bedrooms, 1.5 baths, a stylish kitchen, laundry, and a separate side entrance. The spacious main floor is bright and inviting, perfect for families or investors alike. The basement features a separate entrance and is designed for a potential 3-bedroom suite, complete with a full bathroom, kitchen, and laundry—ideal for extended family or future rental income (subject to city approval). Upgrades throughout include New Flooring, Windows, Doors, Kitchens, Bathrooms, Lighting, and more. Situated on a quiet street in a mature neighborhood, close to schools, parks, shopping at Londonderry Mall, and public transit. Quick access to major routes makes commuting easy. Live up and rent down, or generate cash flow right away—this move-in-ready home is a must-see! (id:63013)
RE/MAX Real Estate
#502 10143 Clifton Pl Nw
Edmonton, Alberta
Perfectly set between elegant Old Glenora and High Street, The Clifton promises the very best our city has to offer. Imagined by Autograph and designed by McKinley, The Clifton provides 12 floors of expansive estates, rich interiors, and spectacular panoramic views. A symbol of exceptional design and extraordinary living through its craft, timeless architecture and landmark location. The statuesque modern silhouette is home to a small community of estates featuring unobstructed views of the River Valley. With a purposely designed street-facing façade, discreet entrance, and private concierge service, The Clifton offers seclusion and intimacy second to none. Estate E comprises nearly 2700sqft of the finest craftsmanship. This three bedroom residence commands half of the 5th floor and offers unobstructed views through its floor to ceiling windows. Owners are presented with the opportunity to put their custom stamp on their residence by selecting their interior finishings. Welcome Home. (id:63013)
Sotheby's International Realty Canada
#1101 10143 Clifton Pl Nw
Edmonton, Alberta
Perfectly set between Old Glenora and High Street, The Clifton promises the very best our city has to offer. Imagined by Autograph and designed by McKinley, The Clifton provides 12 floors of expansive estates, rich interiors and spectacular panoramic views. A symbol of exceptional design and extraordinary living through its craft, timeless architecture and landmark location. The statuesque modern silhouette is home to a small community of estates featuring unobstructed views of the River Valley. With a purposely designed street-facing façade, discreet entrance, and private concierge service, The Clifton offers seclusion and intimacy. The sub-penthouse has nearly 4500sqft of the finest craftsmanship that is paired with nearly 1000sqft of outdoor living. This three bedroom + Den residence commands the entire 11th floor and offers unobstructed views through floor to ceiling windows. Owners are presented with the opportunity to put their custom stamp on their residence by selecting their interior finishings. (id:63013)
Sotheby's International Realty Canada
12306 39 Av Nw
Edmonton, Alberta
Welcome to Aspen Gardens - One of Edmonton's most sought after Family Neighbourhoods. Amazing lot with huge trees all around. This Executive 6 bdrm home offers 4 floors of fully finished living space. 9 ft ceilings on the main, Upgraded Lux Windows. Huge Family room on the main floor, an Entertainers Kitchen with a secondary Spice Kitchen on the main. Upgrades to include: Engineered Wide Plank flooring, Custom Cabinets, 2 Master Bedrooms, Upgraded Stainless steel Appliances. Amazing views from the Third Floor Deck. The Main Entrance will take your breath away as it will be a three story ceiling open concept when you walk in. Upper level will feature three bedrooms and a Bouns Room, each bdrm has its own Ensuite. Top Floor will feature another bdrm, Huge covered deck and Bonus room. Home will also have an Elevator to all floors. Walking distance to some of the top schools in the city. Mins to the Derrick Golf Course. Min walk to the Whitemud Trail Walking System and close to the U of A South Campus. (id:63013)
RE/MAX River City
12232 83 St Nw
Edmonton, Alberta
This well-laid-out bungalow offers comfortable living with two bedrooms on the main floor, a spacious living room, dining area and a practical galley-style kitchen. The partially finished basement adds extra space with a family room, den, laundry and plenty of storage. Enjoy the fenced backyard and single detached garage. Located within walking distance to Dalton Park, and close to shopping, schools, and public transportation. (id:63013)
RE/MAX Elite
#228 5350 199 St Nw
Edmonton, Alberta
Welcome to this beautiful 2 bed, 2 bath condo in The Hamptons—offering comfort, convenience, and incredible value! This well-maintained unit includes 2 titled surface parking stalls and in-suite laundry. The open-concept layout is ideal for roommates or entertaining. The kitchen features ample counter space, a large island, and black appliances. Both bedrooms are generously sized with large windows; the primary suite includes a walk-through closet and 4-piece ensuite with extended vanity. Enjoy extras like in-suite storage and a private balcony. This professionally managed, pet-friendly complex offers secure entry, an elevator, and visitor parking. Conveniently located near transit, schools, shopping, the Henday, and Whitemud. Move-in ready—don’t miss this fantastic opportunity! (id:63013)
Maxwell Progressive
22516 Twp Road 572
Rural Sturgeon County, Alberta
Welcome to your own 143-acre paradise! With two separate titles (4.87 acres + 138 acres), this incredible property offers privacy, recreation, and endless potential. Explore quad trails, mature bush, and abundant wildlife right in your backyard. Enjoy weekends at the cozy cabin, host family gatherings, weddings (county approval required), or create Airbnb retreats. The heated barn with 220 power, hay shed, and fenced land are ideal for animals or hobby farming. Inside, the home features 5 bedrooms, 3 baths, A/C, in-floor heated basement, and a stunning custom kitchen by Cabico.—a proudly Canadian-made product. Relax in your spa-like ensuite, unwind in the swim spa, or enjoy movie nights in the basement theatre. With a heated garage, fenced yard, and long treed driveway, this property truly has it all! (id:63013)
Local Real Estate
25 Woodbend
Warburg, Alberta
Get ready to build your next home away from the busy cities! Vacant lot available in Warburg. Services are available at the property line. 58 Ft x 162 Ft (id:63013)
Maxwell Heritage Realty
23 Woodbend
Warburg, Alberta
Vacant lot available in Warburg where services have been run and building permits have been approved. Blueprints for future bungalow can be supplied to buyer. 58 Ft x 162 Ft (id:63013)
Maxwell Heritage Realty
#45 7385 Edgemont Wy Nw
Edmonton, Alberta
Desirable sought after location in EDGEMONT. This well maintained 2 storey Towhouse offers over 1500 sq ft, 3 bedrooms and 3 bathrooms. Spacious open living area. Modern kitchen with sliding doors to BALCONY, quartz counters, large island with seating, plenty of cabinetry. Nice size bright living room with adjoining dining area. Convenient 2 piece bathroom. Upstairs offers, Primary bedroom with 3 piece ensuite and walk in closet. 4 piece bathroom, and two other generous sized bedrooms. Basement with laundry area and storage, access to garage. Enjoy the low maintenance fenced yard backing on to walkway. 17'x23'DOUBLE ATTACHED GARAGE, LOW CONDO FEES. Super location with convenient access to Anthony Henday & Whitemud, shopping, transit and schools. (id:63013)
Century 21 All Stars Realty Ltd
#201 11046 130 St Nw
Edmonton, Alberta
Welcome to Unit 201 in the heart of Westmount—one of Edmonton’s most sought-after neighbourhoods just steps to 124 Street’s vibrant cafes, shops, and dining. This spacious 2-bedroom, 1-bath condo features kitchen with stainless steel appliances, and a welcoming living room filled with natural light. Spacious sized primary suite, while the second bedroom is perfect for guests, a home office, or study. In-suite laundry, and ample storage add everyday convenience. Enjoy your morning coffee on the private balcony. Move-in ready, this home offers the perfect balance of comfort —close to parks, schools, downtown. Ideal for first-time buyers, professionals, or investors seeking a home in a walkable community. (id:63013)
Initia Real Estate
5924 18 St Ne
Rural Leduc County, Alberta
This elegant home features 5 bedrooms and 4 full bathrooms, ideal for a growing family. The main floor includes a bright living room, open-to-above family area, modern kitchen with spice kitchen, plus a bedroom and full bath. The upper floor offers two master suites with walk-in closets and attached baths, two additional bedrooms, a common bath, and a spacious bonus room. Located in a quiet cul-de-sac with a separate basement entrance. Under construction – ready in 1-2months! (id:63013)
Maxwell Polaris
12 Main Road
Derwent, Alberta
Recently renovated home in Derwent on 2 lots! This cozy and comfortable 757 sqft home features 3 bedrooms, 4pc bath, open and bright kitchen with an eat up peninsula with high back chairs that are included, and a spacious livingroom. The basement is clean and offers a lot of storage, the 3rd bedroom, a flex area , laundry area and a cold room. The lots measures 98' x 180' and the yard has many delightful features including back alley access and an area that would make a great garden. There's a a hidden cove surrounded by large matures trees that offers shelter and privacy. Enjoy the many perennials and interesting trees and shrubs. The single garage is 14 x 20, has power and a lot of storage. Singles replaced in 2023. 2025 taxes $470.00. Motivated seller. Come see Derwent - centrally located between Vermilion, Two Hills and Elk Point. 1.5 hours from Edmonton. (id:63013)
Property Plus Realty Ltd.
122 Sunterra Wy
Sherwood Park, Alberta
Discover your dream family home in this immaculate 3+1 bed, 3.5 bath gem. This home is perfect for growing families, blending style and function. The bright main floor features a kitchen with granite countertops, ample storage, and a walk-through pantry linked to a mudroom and oversized garage. Relax by the gas fireplace in the living room or use the flex room as an office or play area. Upstairs, the primary suite offers a walk-in closet and ensuite with a soaker tub, glass shower, and dual sinks. Two more bedrooms, a full bath, laundry, and a bonus room with surround sound complete this level. The finished basement includes a 4th bedroom, full bath, wet bar, wine room, and living area—ideal for entertaining. Enjoy a private, fenced backyard with no rear neighbors, a deck with speakers, and a gas BBQ hookup. Features: built-in speakers, central A/C, insulated interior walls, garage with in-floor heating roughed-in. (id:63013)
Comfree
#18 64 Blackburn Sw
Edmonton, Alberta
Welcome to this beautifully updated 1323 sq ft 3-level split, nestled steps from scenic BLACKMUD CREEK and backing onto a tranquil GREEN BELT. The main floor boasts vaulted ceilings, durable laminate flooring, and an open-concept layout that flows seamlessly from the living room complete with a cozy gas fireplace into the dining area. The kitchen features a PANTRY and plenty of prep space. Upstairs offers 2 spacious bedrooms, including a primary with a 4-piece ensuite and luxurious JACUZZI TUB, plus the convenience of UPSTAIRS LAUNDRY. Enjoy a private back deck, perfect for relaxing or entertaining. Recent upgrades include hot water tank (2019), washer/dryer (2019), new flooring (2021), furnace & AC (2021), fully renovated bathrooms (2022), and fresh paint (2025). Complete with aDOUBLE ATATTCHED GARAGE, this move-in ready home combines comfort, style, and nature at your doorstep. (id:63013)
Royal LePage Prestige Realty
#335 308 Ambleside Li Sw
Edmonton, Alberta
Welcome home to this beautifully kept third-floor condo in L’attitude Studios, offering a perfect blend of comfort and convenience. Enjoy a spacious open-concept layout with 9-ft ceilings and laminate flooring throughout the main living area. The modern kitchen features ample cabinet storage, and generous counter space — ideal for cooking and entertaining. This home includes 2 bedrooms, a versatile den (perfect for a home office), and 2 full bathrooms. The primary bedroom features closets and a 4-piece ensuite with an oversized shower and double sinks. Additional highlights include in-suite laundry and TWO TITLED PARKING STALLS — one heated underground stall and one energized outdoor stall. Residents enjoy access to fantastic amenities, including a fitness room, social lounge, and guest suite. Located just steps away to shopping, restaurants, and entertainment, with easy access to public transit and the Anthony Henday for quick commuting. (id:63013)
Century 21 Smart Realty
8539 Connors Rd Nw
Edmonton, Alberta
A Charming Bungalow in Bonnie Doon! This spacious and thoughtfully designed bungalow blends functionality with style. The main floor features three generous bedrooms. A bright and airy living space welcomes you with vinyl plank flooring. The heart of the home is a sleek white kitchen, complete with a gas stove ideal for culinary enthusiasts. Ample cabinetry and counter space make meal prep a breeze, while the open layout ensures seamless flow into the dining and living areas. A single attached garage offers convenience and secure parking, while the property’s location on a service road provides abundant street parking for visitors. Downstairs, discover a fully equipped 2-bedroom basement with its own entrance—perfect for extended family. The basement boasts 2 laundry facilities, 2 bathrooms, and an abundance of storage. A private yard offers a peaceful retreat for gardening, entertaining, or relaxing in the fresh air. New furnace in 2022. (id:63013)
Maxwell Challenge Realty
215 Peter Cl Nw Nw
Edmonton, Alberta
215 PETER CLOSE NW, EDMONTON, AB, T5T 5Y5. IN THE NICE NEIGHBORHOOD OF POTTER GREEN. WELL KEPT AND CLEAN HOME. MAIN FLOOR HAS HIGH VAULTED CEILING. IT HAS LIVING ROOM, DINING ROOM, KITCHEN, DEN, 1 3-PIECES BATH, 1 4 PIECES BATH IN THE MASTER BEDROOM. BASEMENT NICELY DONE WITH FAMILY ROOM, 2 BEDROOMS, A 3 PIECES BATH. PROFESSIONAL FINISHED BACKYARD WITH DECK & FENCE. (id:63013)
Initia Real Estate
#201 10149 83 Av Nw
Edmonton, Alberta
Urban Vibes~ Prime Location~ Major Potential! Calling all investors, students & first-time buyers — this 2-bedroom condo is your ticket to the heart of the action in Old Strathcona! Just steps from Whyte Ave’s iconic shops, cafes, pubs, and the Old Strathcona Farmers’ Market. Bike to the river valley in minutes, or chill on your oversized balcony & soak in the tree-lined street views. One of the largest units in the building at 864 sq. ft. of bright, functional living space with a classic galley kitchen, dining nook, super spacious primary bedroom, and bonus in-suite storage room for all your gear. The bathroom's been refreshed with a modern tub & tile surround. Comes with 1 assigned powered parking stall (but you might not even need it with this walkable location). 7-minute drive or easy transit to U of A or Downtown. Building has newer roof, windows & balconies. Whether you're living, renting, or investing — this spot is the ultimate launchpad for city life. Note: Some photos are virtually staged. (id:63013)
RE/MAX River City
3320 27 Av Nw
Edmonton, Alberta
**FINISHED BASEMENT WITH SEPARATE KITCHEN**SILVERBERRY**BACKING TO NO NEIGHBOUR**This property blends comfort, functionality, and style, making it an ideal choice for families or anyone seeking space to grow. The main floor offers a welcoming foyer that opens into a bright living area perfect for both relaxation and entertaining. The kitchen features a thoughtful layout with plenty of storage and flows seamlessly into the dining area, creating a wonderful space for gatherings. Two bedrooms and a full bath complete this level, offering convenience and flexibility. Upstairs, you’ll find a private retreat with a spacious primary suite, walk-in closet, and its own ensuite, designed for relaxation and comfort. The finished basement adds even more value with a large recreation room, a second kitchen, full bath, and additional bedrooms, making it a great option for extended family, guests. Practical spaces like storage and utility areas ensure everything has its place. this home adapts beautifully to your needs. (id:63013)
Nationwide Realty Corp

