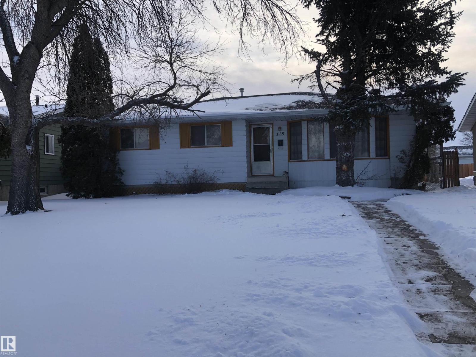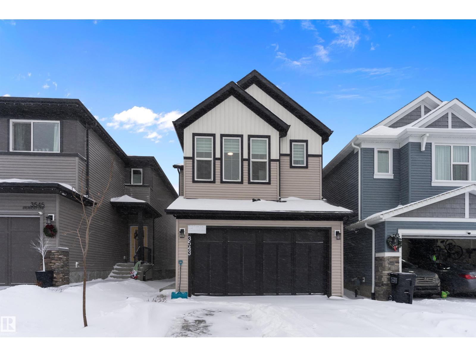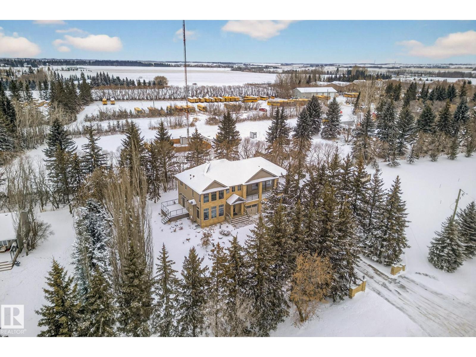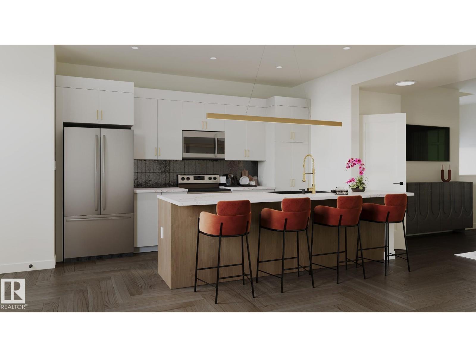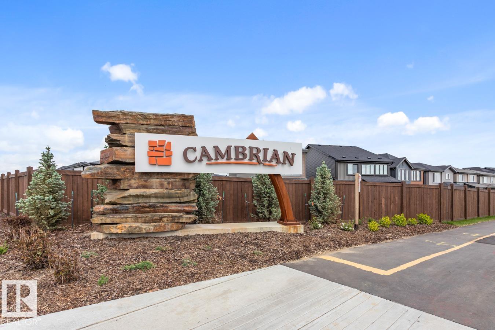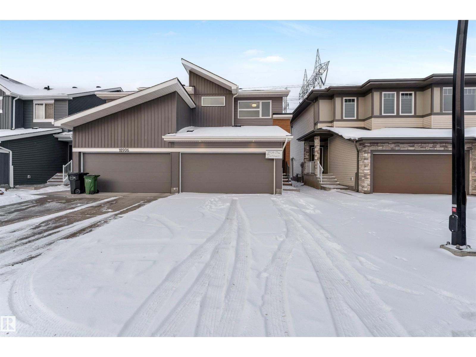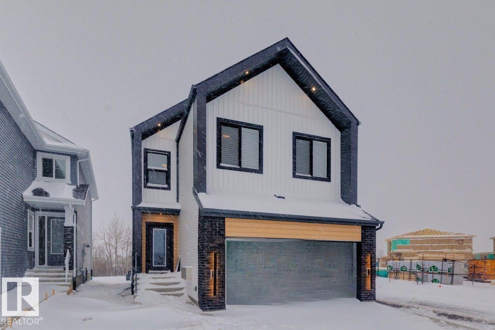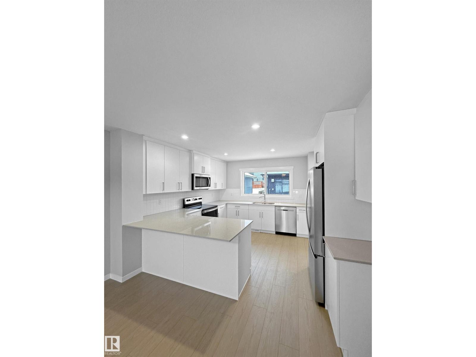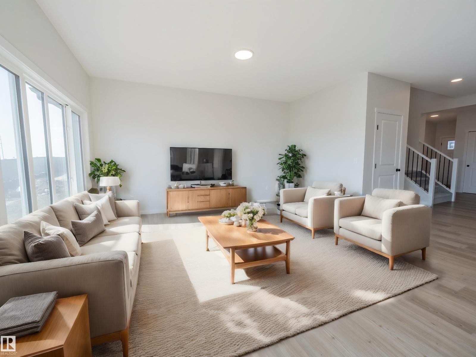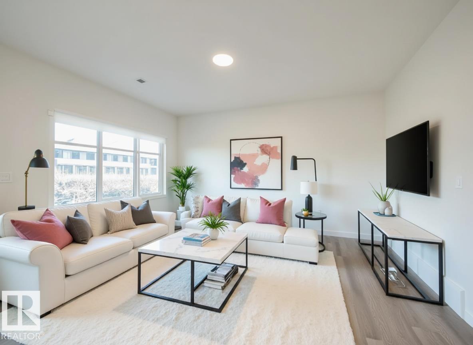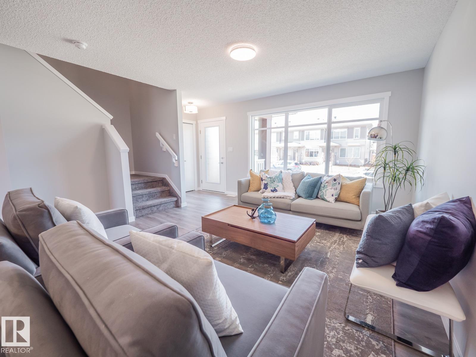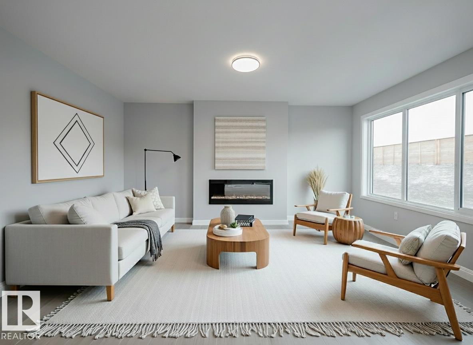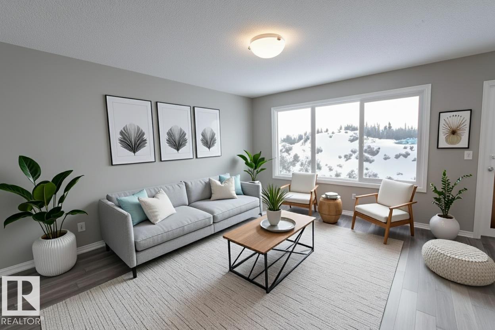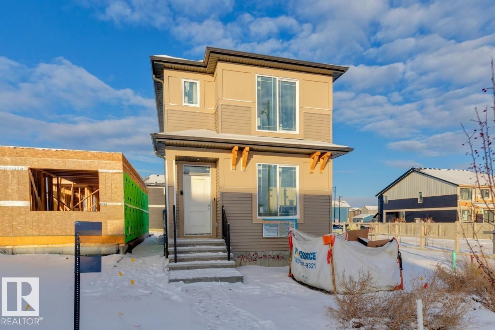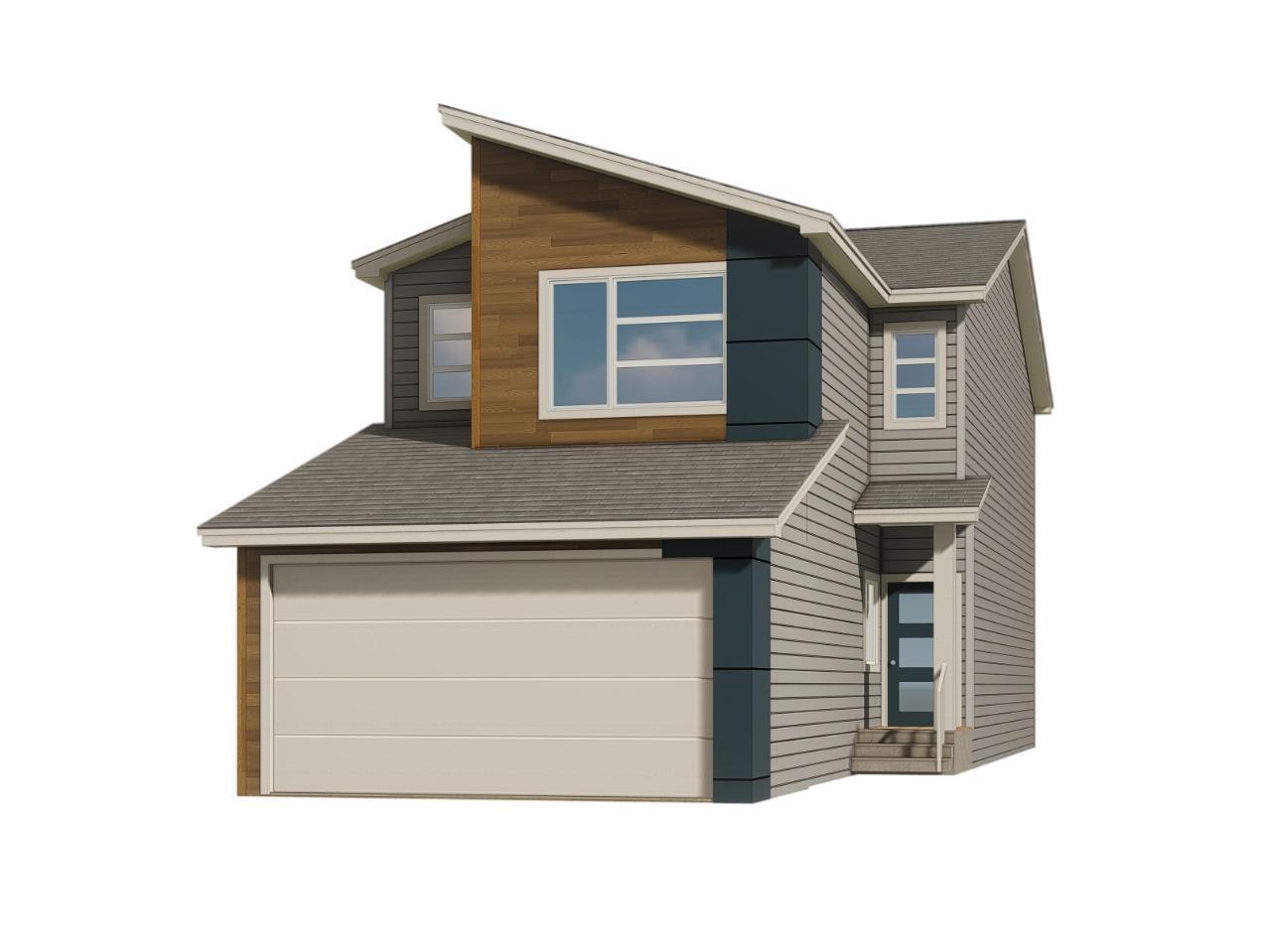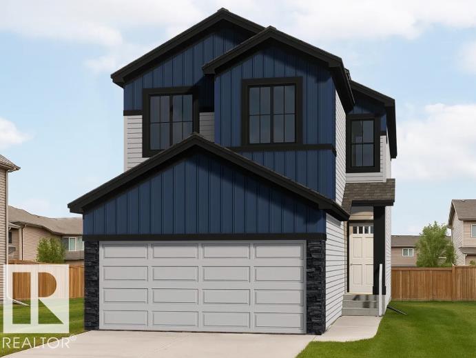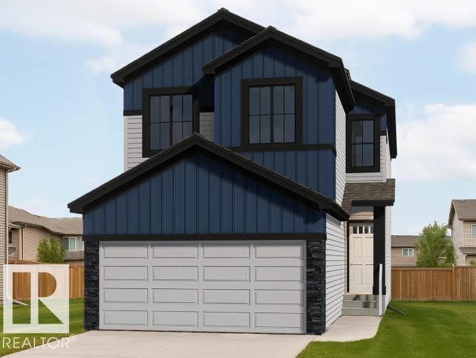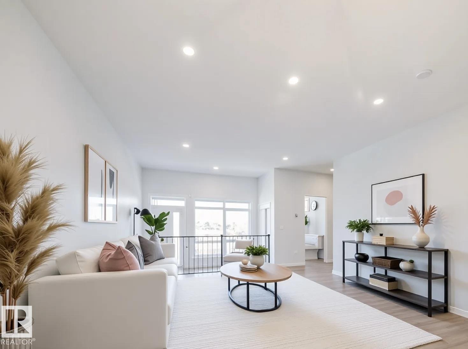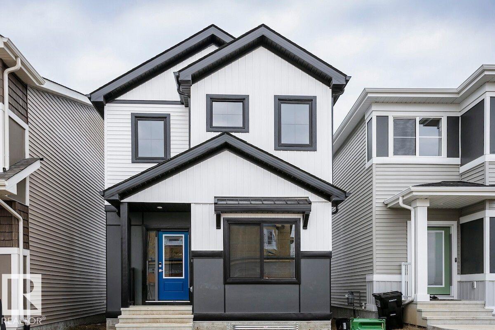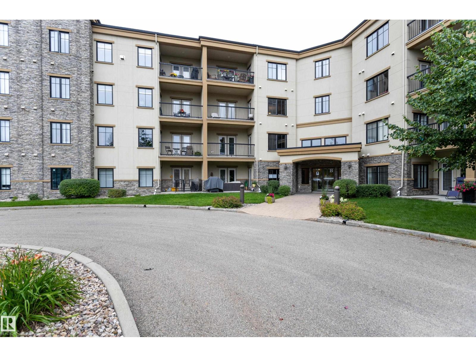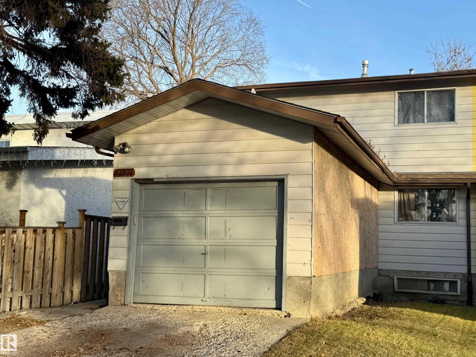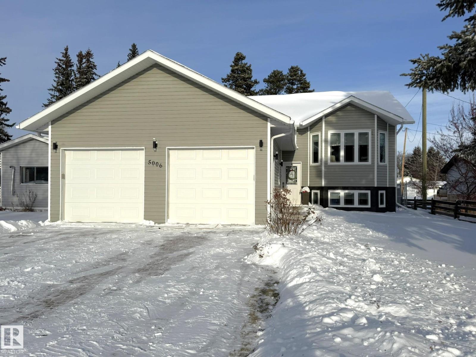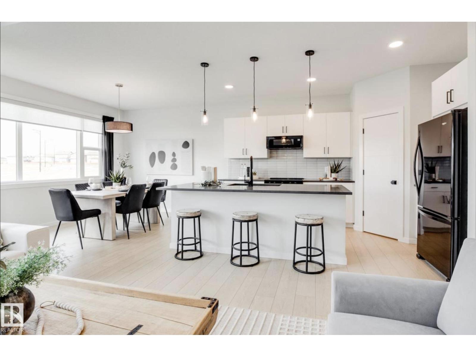
118 Corinthia Dr
Leduc, Alberta
Discover the perfect family home in highly sought-after Corinthia Park! This charming 1,100+ sq ft bungalow sits in an unbeatable location—right across from École Corinthia Park (French & English) and just steps from Leduc Junior High, Leduc Composite High School, groceries, pharmacy, and countless everyday conveniences. Step inside and you’ll immediately feel the potential. The main floor offers: ? 3 comfortable bedrooms, including a primary with a private 2-piece ensuite ? A spacious kitchen with room to personalize ? A bright, open living and dining area—ideal for family gatherings or entertaining Downstairs, the fully finished basement expands your living space with: ? A huge family and games room ? A 4th bedroom—perfect for guests, teens, or a home office Enjoy the sunny south-facing backyard, patio, and oversized 26' x 26' garage. With solid updates—METAL SIDING, ROOF/SOFFITS/EAVES(2019) and HOT WATER HEATER (2017)—this home offers great bones and is ready for your personal touch. (id:63013)
Maxwell Polaris
3543 Erlanger Link Nw
Edmonton, Alberta
Welcome to Edgemont — where timeless elegance meets modern functionality. This beautifully upgraded 3-bedroom, 2.5-bath residence is thoughtfully designed to suit today’s lifestyle while offering flexibility for future opportunities. With a double attached garage and a separate side entrance, this home is ideal for growing families, savvy investors, or first-time buyers looking for long-term value.Step inside to an inviting open-concept main floor flooded with natural light and enhanced by 9-foot ceiling, upgraded pot lighting & electric fireplace. The chef-inspired kitchen is a standout, featuring quartz countertops, stainless steel appliances, a built-in microwave, and chimney-style hood fan. The primary bedroom offers a true retreat, highlighted by a luxurious ensuite with a step-in shower and floor-to-ceiling tile, creating a serene, spa-like experience right at home, 2 othr bed rooms, Bonus room and laundry room completes upper floor. A rare opportunity in one of Edgemont’s most desirable communities (id:63013)
Maxwell Polaris
26028 Meadowview Dr
Rural Sturgeon County, Alberta
FORMER BROOKHAVEN SHOWHOME on 1.55 acres located ACROSS FROM SANDPIPER GOLF COURSE & under 5 MINUTES WEST OF ST. ALBERT! One-of-a-kind dream home featuring a full custom kitchen by Gem Cabinets, dark wood beams & stone pillars on the main level, floor-to-ceiling windows to enjoy your tree-line views, curved wood open tread stair case leading to your huge den + bonus room and screened-in upper patio by Suncoast Enclosures. Upstairs you’ll find 3 bedrooms & 2 full bathrooms including a spacious primary retreat looking out onto the trees. The basement is fully-finished w/ a 4th bedroom, projector TV area & large storage room. Your vehicles will stay cozy all winter long in your fully finished & heated triple attached garage. Outside, you can bring your acreage dreams to life with lots of space to build a secondary shop. And yes, you have FIBRE INTERNET! Enjoy the amenities of city living paired with the serenity + green space of rural life. Welcome home! (id:63013)
RE/MAX Professionals
148 Catria Pt
Sherwood Park, Alberta
Steps away from CAMBRIAN PLAYGROUND, you will find the Landon by award-winning builder Rohit Homes, a 1565sqft, 2 Storey home featuring 3 bdrms, 2.5 baths & DOUBLE garage. Finished in a Haute Contemporary Designer Interior, delivering a confident and stylish statement in every room. Open concept main level with a modern kitchen that offers plenty of cabinets, pantry & quartz island that over looks the dining & living area. Moving upstairs you will find a king sized primary suite with walk in closet & 5pc ensuite. 2 bdrms are both generous in size, a 4pc bath & flex room - perfect for an office or games area, complement this beautiful home! Separate side entrance makes for possible income potential! Close to parks, playgrounds & 8kms of ravine trails through Oldman Creek, it will also be the home to future schools & shopping PLUS easy access to Henday! Photos may not reflect the exact home for sale, as some are virtually staged or show design selections. (id:63013)
RE/MAX Excellence
136 Catria Pt
Sherwood Park, Alberta
Located in Cambrian, Rohit Homes offers The Talo, a 1448 sqft, 2 Storey duplex featuring 3 bedrooms, 2.5 baths & DOUBLE GARAGE. Finished in a Haute Contemporary Designer Interior, this home features bold contrasts and sleek, modern finishes. The kitchen has plenty of cabinets, pantry & quartz island that over looks the dining & living area. Moving upstairs you will find a king sized primary suite featuring a walk in closet & 4pc ensuite. 2 bedrooms are both generous in size, a 4pc bath, flex room & laundry complement this elegant home! There is also a convenient SIDE ENTRANCE! RELAX in the private yard or EXPLORE what Cambrian has to offer, from the multiple parks, playgrounds, dog park, to 8kms of ravine trails through Oldman Creek! Photos may not reflect the exact home for sale, as some are virtually staged or show design selections. (id:63013)
RE/MAX Excellence
18904 29 Av Nw
Edmonton, Alberta
Welcome to this newly built ready-to-move in 3 bedroom, 2.5 bathroom duplex with double attached garage in The Uplands, offering over 1,400 sq ft of stylish, functional living space with modern finishes and a separate side entrance to the basement for future development potential. The bright open concept main floor features spacious living and dining areas, ideal for everyday family living and entertaining and Contemporary kitchen with sleek two tone cabinetry, ample counter space, and central island. Upstairs you will find 2 comfortable bedrooms with a 4 pc main bath, stacked laundry and a large primary suite with walk-in closet and ensuite. Perfect for First Time Home Buyers and Investors, this home is ideally situated near parks, trails, and quick access to Anthony Henday Drive for easy commuting and short drive to shopping, schools, and recreation amenities in West and Southwest Edmonton. (id:63013)
Royal LePage Noralta Real Estate
3280 Chernowski Wy Sw
Edmonton, Alberta
This stunning two-storey home features a Scandi elevation that blends clean lines, natural textures, and timeless appeal. You're greeted in the foyer with a stylish built-in bench with hooks for convenience, and from there the open-concept main floor flows effortlessly into the bright great room with open-to-above ceilings, and the stylish kitchen and dining nook, plus the spice kitchen with a large walk-in pantry offers an elevated cooking experience. A separate side entrance, main floor bedroom and full bath, and a 9' foundation invite opportunities for potential future development, while upgraded countertops, appliances, and window coverings bring refined comfort throughout. Upstairs, unwind in the bonus room with a cozy fireplace, or retreat to the serene primary bedroom with a walk-in closet and spa-inspired 5-pc ensuite with double vanities. Two more bedrooms, a full bath, and convenient upper laundry complete the thoughtful layout. Featuring plenty of inviting upgrades. Photos are representative. (id:63013)
Bode
328 172 Av Nw
Edmonton, Alberta
Experience the feeling of coming home in this Coventry Homes duplex w/ SEPARATE ENTRANCE, where comfort, style & future opportunity meet. 9' ceilings on the main floor create an open, welcoming atmosphere, while the kitchen brings everyday living to life w/ S/S appliances, quartz counters & a tile backsplash that feels both modern & warm. An open concept layout connects the kitchen, dining area & living room beautifully, making gatherings, quiet mornings & weeknight dinners feel effortless. A half bath completes the main floor. Upstairs, the primary bedroom offers a relaxing retreat w/ a 4 piece ensuite & walk in closet. Two additional bedrooms, a full bath & upstairs laundry add practicality, balance & space to grow. Landscaping is included, & a double detached garage adds everyday ease. Built w/ care, confidence & backed by the Alberta New Home Warranty Program for lasting peace of mind. Home is under construction, photos not of actual home, some finishings may vary, some photos virtually staged. (id:63013)
Maxwell Challenge Realty
312 173 Av Nw
Edmonton, Alberta
Your dream Coventry Home awaits — complete with a SEPARATE ENTRANCE for future possibilities. 9' ceilings on both the main floor and basement create a bright, open feel the moment you step inside. The chef-inspired kitchen is designed for connection, featuring stainless steel appliances, stylish cabinetry, quartz counters and a pantry for effortless organization. The Great Room flows into the dining area and living room, where a cozy fireplace sets the tone for warm evenings and easy gatherings, while a mudroom and half bath add everyday convenience. Upstairs, the primary suite becomes your retreat with a spa-style 5-piece ensuite including double sinks, soaker tub, stand-up shower and walk-in closet. Two additional bedrooms, a versatile bonus room, full bath and upstairs laundry complete the upper level. Built with care, quality and peace of mind, and backed by the Alberta New Home Warranty Program. Home is under construction, photos are not of actual home, some finishings may vary, some photos virtually (id:63013)
Maxwell Challenge Realty
17436 2 St Nw
Edmonton, Alberta
Your dream Coventry Home awaits — complete w/ a SEPARATE ENTRANCE for future possibilities. The moment you step inside, 9' main-floor ceilings create an open, welcoming sense of space that sets the tone for comfort & connection. The chef-inspired kitchen brings the heart of the home to life w/ beautiful cabinetry, quartz counters, a pantry for effortless storage, & sight lines through the dining & living areas for easy everyday living & entertaining. A mudroom & half bath add functionality to the main level. Upstairs, the primary suite offers a spa-like escape w/ double sinks, soaker tub, stand-up shower & a walk-in closet designed for relaxation & routine. Two additional bedrooms, a versatile bonus room, full bath & upstairs laundry provide flexibility & room for everyone to unwind, play & recharge. Built w/ care & backed by the Alberta New Home Warranty Program for lasting peace of mind. Home is under construction, photos are not of actual home, some finishings may vary, some photos virtually staged (id:63013)
Maxwell Challenge Realty
326 172 Av Nw
Edmonton, Alberta
Welcome to this beautifully crafted Coventry Homes duplex, designed for comfort, ease & everyday living. 9' ceilings on the main floor create a bright sense of space from the moment you step inside, while the kitchen offers modern function w/ S/S appliances, quartz counters & a tile backsplash that adds warmth to every meal, moment and memory. The dining & living areas provide space to relax, gather or unwind, and a half bath adds convenience to the main floor. Upstairs, you’ll find something special — two primary suites, each w/ its own 4 piece ensuite, offering privacy, flexibility and comfort for shared living, guests or personal retreat. Upstairs laundry brings everyday ease, landscaping is included, and a detached garage adds year round convenience. Built w/ care, quality & confidence, this home is fully backed by the Alberta New Home Warranty Program for peace of mind long after move in. Home is under construction, photos not of actual home, some finishings may vary, some photos virtually staged. (id:63013)
Maxwell Challenge Realty
346 172 Av Nw
Edmonton, Alberta
Welcome to this beautiful half duplex by Coventry Homes, where style, comfort & function come together effortlessly. The main floor features an open concept layout w/ a modern kitchen offering sleek cabinetry, quartz countertops, tile backsplash & S/S appliances, flowing into the dining area & warm living room w/ a cozy fireplace, plus a convenient half bath. Upstairs, the spacious primary suite includes a walk in closet & luxurious 4 piece ensuite, while two additional bedrooms, a full bath, laundry room & versatile bonus space provide flexibility for everyday living. The unfinished basement w/ rough ins for a future bathroom offers exciting potential to develop the space your way, while a double attached garage adds daily convenience. Front landscaping is included, & like all Coventry Homes, this one is backed by the Alberta New Home Warranty Program for peace of mind. Home is under construction, photos not of actual home, some finishings may vary, some photos virtually staged. (id:63013)
Maxwell Challenge Realty
344 172 Av Nw
Edmonton, Alberta
This Coventry Home is built for connection, comfort and everyday moments that feel easy — from morning coffee in the kitchen with its stylish cabinets, quartz countertops, stainless steel appliances and clean, timeless backsplash, to evenings gathered around the warm glow of the living room fireplace. The open-concept main floor makes hosting effortless and daily life smooth, with a convenient half bath tucked away. Upstairs, a bright bonus room offers space to unwind, play or simply breathe, while the primary suite gives you a place to recharge with its 5-piece ensuite and walk-in closet. Two additional bedrooms and a full bath complete the upper level, and the unfinished basement with rough-in for a future bathroom is ready for your ideas. A double attached garage and front landscaping make coming home easy, and the Alberta New Home Warranty Program adds peace of mind to it all. Home is under construction, photos are not of actual home, some finishings may vary, some photos virtually staged (id:63013)
Maxwell Challenge Realty
7002 50a Av
Beaumont, Alberta
Discover the stunning Benning home by Hopewell in the community of Élan, known for its French-inspired charm and multiple trails and parks. The Benning offers an L-shaped kitchen with stainless steel appliances, upgraded backsplash, white cabinetry, quartz countertops, pot lights, and island pendant lights. The main floor includes a pocket office and luxury vinyl plank flooring. A walk-in closet and a 4pc ensuite with dual sinks and tile-to-ceiling above the step-in shower complete the Primary Bedroom. A separate side entrance, unfinished basement with 9' high foundation walls, 3pc bathroom, and a wet bar sink rough-in offers opportunity for a future basement development. You can also find an exterior gas line for future BBQ, and knockdown ceiling texture throughout the home. A convenient 18' x 21' concrete pad is included! Photos are representative. Home is under construction. (id:63013)
Bode
2615 5 Av Sw
Edmonton, Alberta
Scheduled tentatively for an April 2026 possession, this home offers 1,861 sq ft of carefully designed living space by San Rufo Homes. This 4-bedroom, 3-bathroom home features a bright open-concept main floor with a modern kitchen that includes quartz countertops, stylish cabinetry, and luxury vinyl plank flooring flowing into the dining and living areas. A full main-floor bathroom and bedroom provide added flexibility for guests or home office. Upstairs, the spacious primary bedroom includes a walk-in closet and private ensuite, complemented by two additional bedrooms, a full bathroom, and convenient second-floor laundry. Large windows fill the home with natural light, creating a warm and welcoming atmosphere. A double attached garage offers secure parking and useful storage space. Located in the Alces community with access to parks, pathways, and amenities, this upcoming home blends comfort, modern style, and practical family living. Photos are representative. (id:63013)
Bode
15 Gable Cm
Spruce Grove, Alberta
Scheduled tentatively for an April 2026 possession, 15 Gable Common offers 1,861 sq ft of thoughtfully designed living space by San Rufo Homes. This 3-bedroom, 2.5-bathroom home features a bright, open-concept main floor with a contemporary kitchen including quartz countertops, stylish cabinetry, and luxury vinyl plank flooring that flows into the dining and living areas. Upstairs, the spacious primary bedroom includes a walk-in closet and private ensuite, complemented by two additional bedrooms, a full bathroom, and convenient second-floor laundry. Large windows throughout provide abundant natural light, creating a warm and inviting atmosphere for everyday living. A double attached garage adds secure parking and valuable storage. Located in Greenbury, one of Spruce Grove’s most desirable communities with parks, walking paths, and nearby amenities, this upcoming home blends modern design, comfort, and family-friendly functionality. Photos are representative. (id:63013)
Bode
2840 65 St Sw
Edmonton, Alberta
Scheduled tentatively for April 2026 possession, this home offers 1,821 sq ft of well-planned living space by San Rufo Homes. This 4-bedroom, 2.5-bathroom home features a bright, open-concept main floor with a modern kitchen that includes quartz countertops, stylish cabinetry, and luxury vinyl plank flooring flowing through the main living areas. The spacious great room and dining area make everyday living and entertaining effortless. Upstairs, the primary bedroom features a walk-in closet and private ensuite, complemented by three additional bedrooms, a full bathroom, and convenient second-floor laundry. Large windows throughout enhance natural light and create a warm, inviting atmosphere. A double attached garage provides secure parking and additional storage. Located in the growing community of Mattson with nearby parks, pathways, amenities, and future commercial development, this upcoming home combines comfort, style, and practical family living. Photos are representative. (id:63013)
Bode
3224 Dallas Schmidt Dr Nw
Edmonton, Alberta
Experience the lifestyle you’ve been waiting for in this brand-new Impact Home, fully landscaped for instant curb appeal. 9' ceilings on the main floor and basement create a bright, open feel throughout. The kitchen is designed for both style and function, featuring quartz countertops, ceramic tile backsplash, stainless steel appliances, and beautiful cabinetry, all flowing into the spacious dining and living areas. A mudroom and half bath complete the main level. Upstairs, the primary suite offers a 5pc ensuite with double sinks and a walk-in closet. Two additional bedrooms, a full bath, and convenient upstairs laundry add everyday comfort. Built with exceptional craftsmanship, every Impact Home is backed by the Alberta New Home Warranty Program, providing peace of mind for years to come. *Home is under construction. Photos are of a similar home and may include virtual staging; finishings may vary* (id:63013)
Maxwell Challenge Realty
788 Mattson Dr Sw
Edmonton, Alberta
Built with a main floor bedroom and a full bathroom, spacious living room, dinette, and central kitchen with a corner pantry, and 41 soft close upper cabinets. Every Bedrock Home comes complete with a modern smart home technology system (Smart Home Hub), Ecobee thermostat, Video doorbell & Weiser Halo Wi-Fi Smart keyless lock with touch screen. Basement comes with 2 windows. Spindle railing on the main floor was added to create a modern look of the house. Cozy up by the 50” electric hot and cold fireplace in the living room Built with a 4-piece ensuite with upgraded Walk-in shower and dual sinks All LED disc lights were upgraded to 5000k white light. Double compartment stainless steel undermount kitchen sink, complete with a chrome finish faucet with pull down sprayer, and 1.5gpm aerator. Energy efficient features include dual pane, Low-E, argon gas filled, Energy Star rated windows, heat recovery ventilator, 96.5% efficient and direct vented furnace, 80gal hot water tank, quartz counters. (id:63013)
Bode
#409 160 Magrath Rd Nw
Edmonton, Alberta
Live the good life in one of Edmonton’s most sought-after communities. LUXURY LIVING in MAGRATH MANSION. Executive 18+ concrete built residence offering 2 spacious bedrooms, 2 full baths, plus a versatile den. The open-concept layout with soaring 9 ft ceilings and oversized windows creates a bright, airy ambiance. Chef’s kitchen is perfect for entertaining family and friends; the elegant dining area accommodates gatherings with ease. Retreat to your private primary bdrm with huge walk-in closet and spa-inspired ensuite. Additional features include in-suite laundry, private East-facing balcony, and TWO titled parking stalls—1 heated underground including car wash and 1 surface stall. PLUS, a titled storage area on same floor! Magrath Mansion pampers you with resort-style amenities: fitness centre, sauna, hot tub, theatre, social lounge with kitchen & library, plus outdoor entertainment area with BBQ & fireplace. Steps to shopping, restaurants, parks, and ravine trails. A rare, refined lifestyle awaits! (id:63013)
Exp Realty
10307 150 St Nw
Edmonton, Alberta
NO CONDO FEES! 2-storey half duplex offering 3 bedrooms, 1.5 bathrooms, attached single-car garage, large backyard with deck & rear parking pad backing onto green space & walking trails! All at a fantastic entry-level price. Excellent investment opportunity with a reliable month-to-month tenant who would love to stay. With over 1,200 sq ft of above-grade living space, this home sits in a desirable neighbourhood with quick access to the west end & downtown. Inside, you’ll find a spacious living room featuring a corner wood-fireplace & patio doors leading to the deck & fenced yard. The kitchen, dining area, and 2-piece bath are conveniently located at the front of the home near the main entry & garage. Upstairs offers 3 bedrooms plus a 5-piece bathroom with dual vanity, a great layout for families. The unfinished basement includes laundry & utilities, with potential for future development. While the home could benefit from some cosmetic updates (paint, flooring, lighting), it is in overall solid condition (id:63013)
Century 21 Leading
5006 46 Av
Calmar, Alberta
Well built and beautifully maintained gem in Calmar with 2 garages on a huge 55x165 foot fenced lot with lane access and RV parking! Enter this bilevel through the front entrance or garage into the spacous entry with a large walk in closet. On the upper level you will be greeted with a large kitchen, Canadian made cabinets with large pot drawers, pull outs and corner pantry, open to the dining area with access to the deck. The bright living room boasts a big South facing bay window. 2 good sized bedrooms, one with a walk in closet, 4 piece bathroom and a main floor laundry room complete this level. Downstairs you will find a huge rec room with a bright bay window, 2 more bedrooms, another bathroom and plenty of storage. The attached 23x24' garage is insulated, the 22x24' detached workshop is insulated and has power. Other upgrades that come with this home include new 5' gutters with leaf guard, new lighting, new Hunter Douglas blinds, cobblestone driveway and pad and it was built with ICF foundation. (id:63013)
RE/MAX Real Estate
8136 230 Street Nw
Edmonton, Alberta
Introducing the “HEMSWORTH” by Master Home Builder HOMES BY AVI. Exceptional new home with all the bells & whistles for comfort living in the heart of Rosenthal. Highly sought after floor plan features 4 bedrooms, 3 bathrooms (FULL BEDROOM & 4PC BATH ON MAIN LEVEL), upper-level loft style family room & laundry room PLUS & SEPARATE SIDE ENTRANCE for future basement development (possible future legal basement suite). West backing home includes deck w/BBQ gas line on PIE LOT. Home showcases 9’ ceiling height on main floor & basement with breathtaking OPEN TO BELOW great room showcasing stunning window wall & electric fireplace. Chef's kitchen boasts pot & pan drawers, centre island, granite countertops throughout, chimney hood fan, walk-thru pantry & robust builder appliance allowance. Luxurious private ensuite off spacious owners retreat, complete with soaker tub, glass shower, dual sinks & walk-thru WIC. Upper-level jr rooms each have WIC's. This home is OUTSTANDING & perfect for multigenerational living. (id:63013)
Real Broker
6923 51 Av
Beaumont, Alberta
Homes By Avi welcomes your family to the majestic enclave in beautiful Elan Beaumont with this stunning half-duplex, 2-storey home. LOVE where your LIVE surrounded by walking trails, tranquil ponds & community parks. This spectacular home backs onto green space & features 3 bedrooms, 2.5 baths, flex-room on main level (great space to work/study from home), upper-level family & laundry room, PLUS separate side entrance for future basement development. Numerous upgrades include, electric F/P, gas line to stove & BBQ, 9 ft ceiling height main/basement, 200 Amp, welcoming foyer w/ closet, 2 pc powder room, luxury vinyl plank flooring & quartz countertops throughout. Kitchen showcases abundance of cabinetry, centre island, chimney hood fan, tiled backsplash, walk-thru pantry & generous appliance allowance. Owners’ suite is accented with spa-like 5-piece ensuite showcasing dual sinks, soaker tub, glass shower & private WIC. 2 spacious jr rooms each w/WIC & 4 pc bath. (id:63013)
Real Broker

