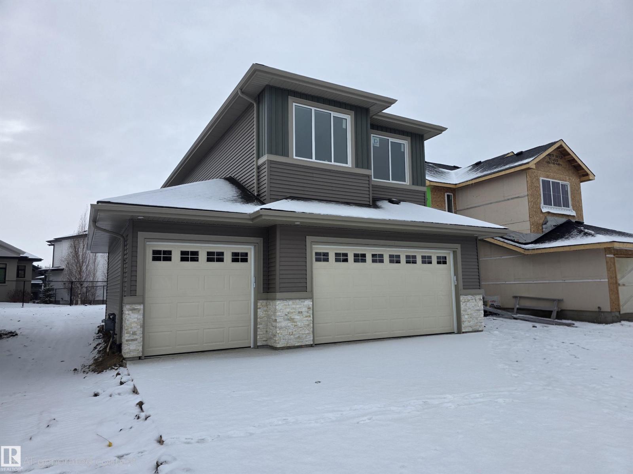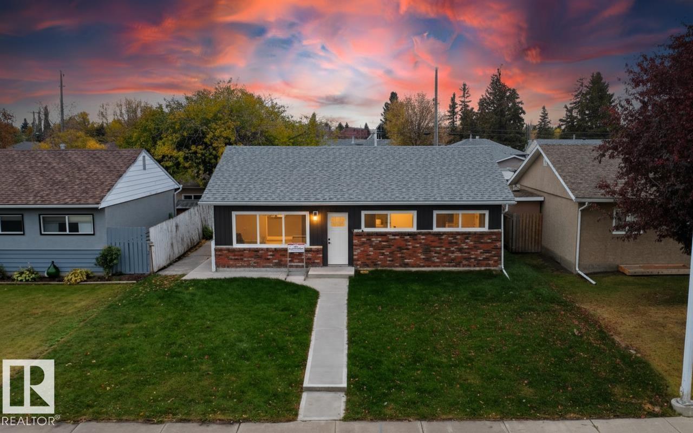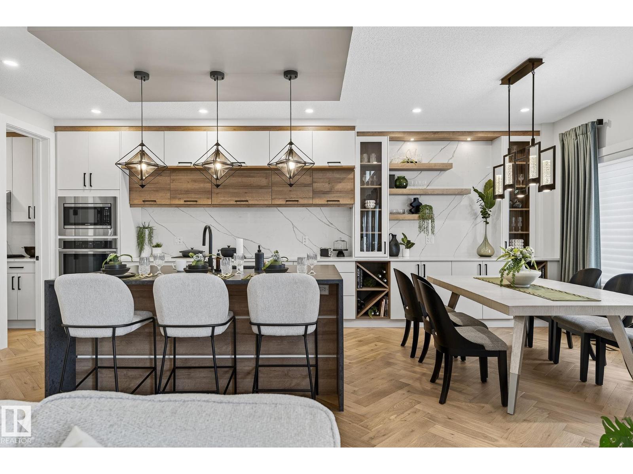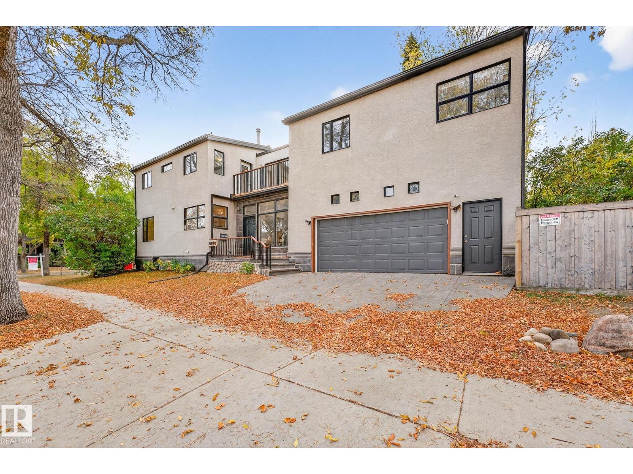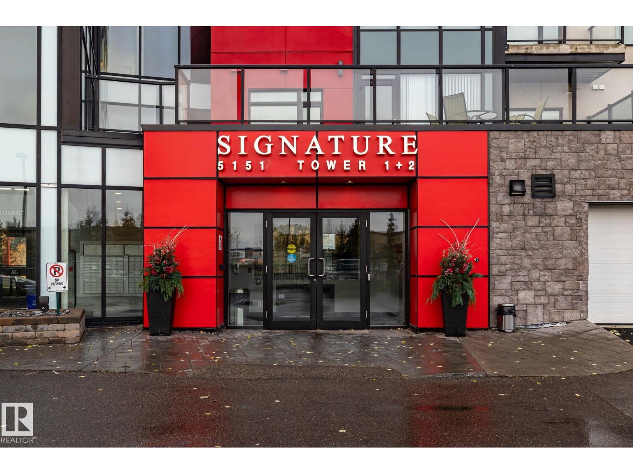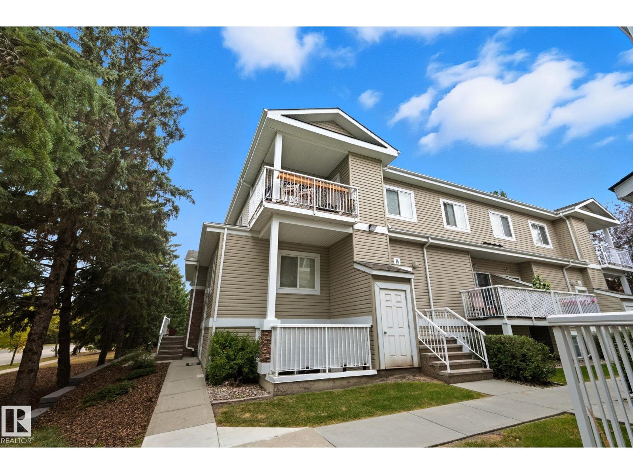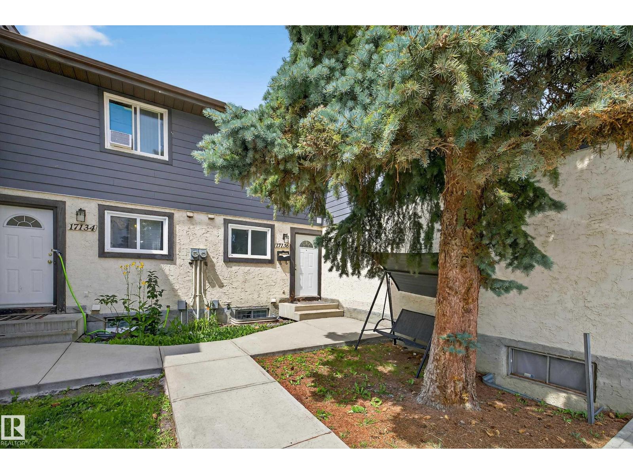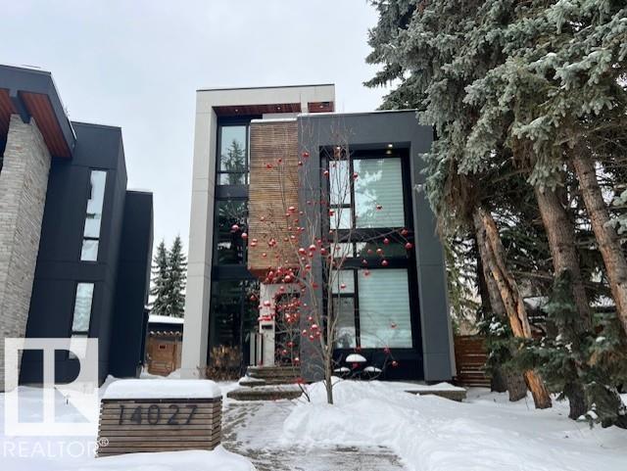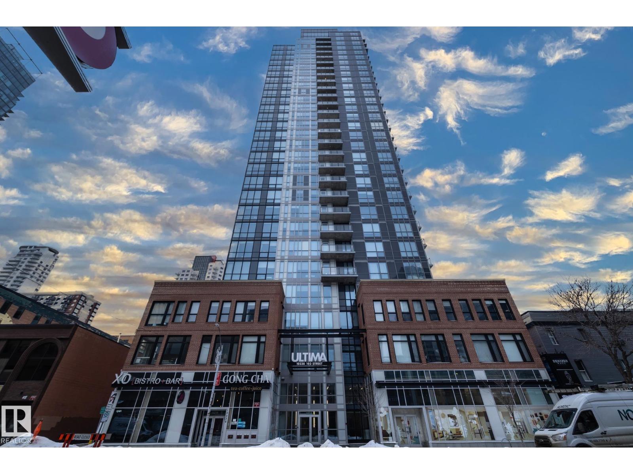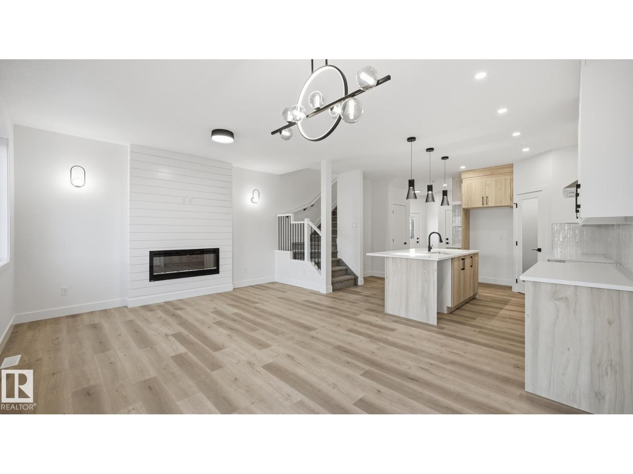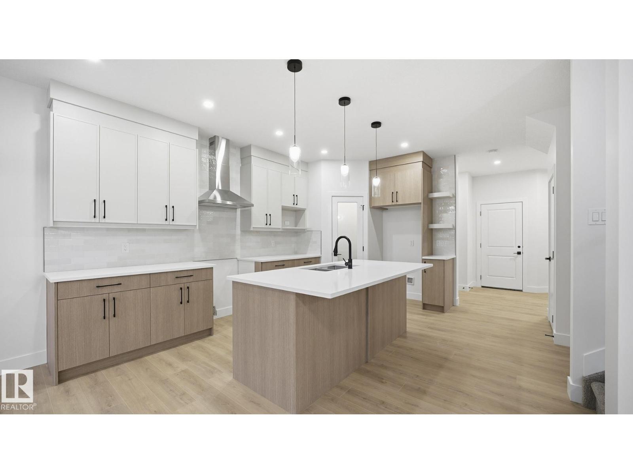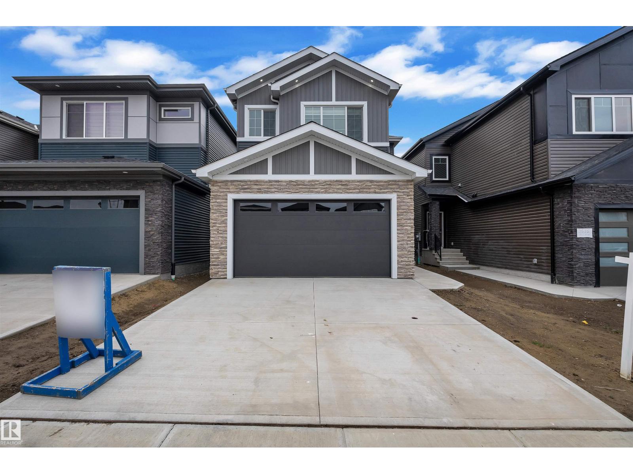
219 Ravine Dr
Devon, Alberta
Newly built 2-storey Alquinn home in Devon featuring a bright open-concept layout connecting the living, dining, and kitchen areas—ideal for entertaining. The modern kitchen offers a walkthrough pantry, electric fireplace nearby, and access to a functional mudroom and triple attached garage. A main-floor den provides flexible space for a home office or recreation. Upstairs includes a spacious bonus room, upper-floor laundry, large bedrooms, and a full bath. The primary suite features a walk-in closet and a 5-piece ensuite with dual sinks, soaker tub, and separate shower. Located minutes to golf, the airport, shopping, schools, and scenic walking trails. UPGRADES: Triple attached garage, electric fireplace, walkthrough pantry, bonus room, upper-floor laundry,soft close cabinetry, overheight basement,upgraded finishes throughout, and the list goes on... IMMEDIATE POSSESSION! (id:63013)
RE/MAX Excellence
15911 108 Av Nw
Edmonton, Alberta
Experience this fully renovated bungalow on a 50ft WIDE LOT with brand new flooring, stylish kitchen, NEW appliances, and fresh paint throughout. This home offers 3 bedrooms, 1.5 bathrooms, and a spacious double car detached garage with ample parking, all on a 50 ft wide lot in Mayfield. Enjoy convenient access to schools, shopping, and transit—combining comfort with an unbeatable location. This Mayfield gem is a must-see for buyers seeking move-in-ready house. (id:63013)
Maxwell Polaris
17124 2 St Nw
Edmonton, Alberta
The wait is over — our upgraded show home by Lyonsdale Homes in the sought-after Marquis community is now available! From the moment you step inside, this home impresses with elegant design, premium finishes, and exceptional craftsmanship. Soaring main-floor ceilings create an open, airy feel, showcasing just under 2,700 sq. ft. of thoughtfully designed living space. Quartz detailing around the fireplace adds a striking focal point, while the chef-inspired kitchen features Quartz countertops, a built-in oven, electric cooktop, and a spice kitchen with gas range. With 4 spacious bedrooms and 4 full bathrooms, including two master bedrooms—one with a stunning tiled feature wall—this home blends luxury and comfort. Air conditioning and all furniture are included, making it truly move-in ready. The oversized triple garage and side basement access provide flexibility, while durable Hardie Board siding and a fully landscaped yard add lasting appeal. (id:63013)
Homes & Gardens Real Estate Limited
8860 93 St Nw
Edmonton, Alberta
We have the perfect house waiting for you in Bonnie Doon! This 2400 sf home (3000sf including the basement) has four bedrooms, kids rooms are on the east wing of the home and the enormous primary is on the west wing. As soon as you walk in the door you're greeted with an impressive set of metal work and Brazilian hardwood stairs. The main floor has newly refinished hardwood throughout, there is a gas fireplace in the living room .(THREE gas fireplaces in the home) The kitchen has new backsplash and is well lit with an abundance of windows and natural lighting. There is a dining room that leads out to your deck area. Head back to the foyer and you will find access to your oversized double attached garage!! Garage is heated and has epoxy flooring. The basement features a media room and another fireplace and cork flooring. The primary bedroom has a huge 5 piece ensuite, another gas fireplace and walk in closet. This home is situated mere minutes to Mill Creek Ravine, schools, downtown, Whyte Ave. (id:63013)
Royal LePage Noralta Real Estate
#130 5151 Windermere Bv Sw
Edmonton, Alberta
2-Storey Executive Townhouse-style Condo. 3 Bedrooms (1 on main level, 2 upper level) and 3 Bathrooms (2 full bathrooms upper level and 1 half bathroom in lower level). Master Bedroom (upper level) has walk-through closet and ensuite bathroom. Private Double Garage (heated) underground. Park your vehicle and walk into your home. This Condo also has 1 extra TITLED Parking stall underground (heated) - (about 20 feet from your private Double Garage). This Condo unit faces South, so there is plenty of natural light. This unit also faces the pond and quiet walkway. Large main level patio and also an upper level deck, with access from the 2 bedrooms. Unit has HEAT and Air Conditioning. Some photos attached are virtually staged. (id:63013)
Maxwell Challenge Realty
#35c 79 Bellerose Dr
St. Albert, Alberta
Welcome to this amazing 2-bedroom condo in the heart of St. Albert, just steps from the shopping mall, hospital, and downtown. You'll love the easy access to the river valley, trails, and public transit. Perfect for first-time buyers or savvy investors with an open-concept layout, and plenty of storage. The kitchen is equipped with granite countertops and maple cabinets, offering lots of space for storage and meal prep. The spacious primary suite is conveniently located next to the 4pc bath and second bedroom. Rounding out this well-designed property are a utility room with a washer/dryer, an energized parking stall, and a private patio. (id:63013)
People 1st Realty
17136 100 St Nw
Edmonton, Alberta
The seller will pay condo fees for 1 year. wow. Beautifully renovated and modern 3-bedroom townhouse offering bright, spacious living and two convenient parking stalls right at your doorstep. This extensively updated home showcases a fully remodeled bright kitchen with modern cabinetry, new stainless steel appliances, and sleek quartz counters. The main level, you’ll find stylish newer vinyl plank flooring, while the bathrooms have been tastefully upgraded with new vanities, sinks, faucets, and toilets, creating a fresh and contemporary feel. Upstairs, enjoy a large primary bedroom along with two additional bedrooms and a spacious, fully updated bathroom designed with comfort and functionality in mind. Step outside to your private, fully fenced backyard — an ideal space for relaxing, entertaining, or gardening. With thoughtful renovations throughout, this move-in-ready home combines comfort, style, and convenience in a well-managed, family-friendly community. (id:63013)
Exp Realty
14027 91a Av Nw
Edmonton, Alberta
Experience elevated living in this prestigious Parkview home with over 2,800 square feet of modern elegance in this 4-bedroom, 4-bathroom masterpiece. Host unforgettable evenings on the rooftop patio or out on the massive deck in the expansive Southwest facing backyard. On cooler nights, retreat indoors around the fireplace in the spacious living room while entertaining family and friends at the showstopping 16-ft kitchen island. The front entrance is framed by floor-to-ceiling windows and anchored by a grand custom staircase. A main-floor office offers the perfect work-from-home space. Upstairs, the luxurious primary suite boasts its own fireplace, a private deck, and a spa-inspired ensuite. Relax in the upstairs bonus area, or in the lower level flex space/games room. The detached 3-car garage adds convenience and style. Perfectly located close to schools, parks, shopping, and Edmonton’s breathtaking river valley, this residence blends sophisticated design with unmatched lifestyle appeal. (id:63013)
Exp Realty
#1201 10238 103 St Nw
Edmonton, Alberta
Corner unit | A/C | Concrete building | Underground parking + storage | And more! Welcome to Ultima Tower, offering refined downtown living in this 2 bedroom, 2 bathroom southeast corner suite with unobstructed views of the downtown skyline and river valley showcased through floor-to-ceiling windows in every room. The thoughtfully designed layout features hardwood flooring throughout (no carpet), stainless steel appliances, in-suite laundry, and a private balcony—perfect for enjoying the city atmosphere. The open, functional living space is ideal for both everyday living and entertaining. Residents enjoy premium amenities including a fitness centre, concierge service, party room, and a rooftop lounge with hot tubs and cabanas. Located directly across from Rogers Place and within walking distance to restaurants, shops, and downtown attractions. Immediate possession available. (id:63013)
Exp Realty
108 Spring Li
Spruce Grove, Alberta
This stunning duplex combines modern elegance with smart, everyday design. The open-concept main level features a chef-inspired kitchen with full-height cabinetry and quartz countertops, flowing effortlessly into a bright great room with a shiplap feature wall and inviting electric fireplace. Upstairs, the primary suite is a tranquil escape, complete with a tray ceiling and spa-like four-piece ensuite. Two additional bedrooms, an upstairs laundry room, and a versatile loft add comfort and convenience. Thoughtful upgrades include 9-foot ceilings on both the main and basement levels, custom MDF shelving throughout, a garage floor drain, a gas BBQ line, a tankless gas water heater, a high-efficiency furnace, and an HRV system. The side basement entrance provides excellent future development potential. Appliances are included move in today and make it home. (id:63013)
Exp Realty
110 Spring Li
Spruce Grove, Alberta
This stunning duplex blends modern design with everyday practicality. The open-concept main floor features a chef-inspired kitchen with full-height cabinetry and quartz countertops, flowing seamlessly into a bright great room complete with a shiplap feature wall and cozy electric fireplace. Upstairs, the primary suite offers a peaceful retreat with a tray ceiling and a spa-like 4-piece ensuite. Two additional bedrooms, a convenient upstairs laundry room, and a versatile loft area complete the upper level. Thoughtful upgrades include 9’ ceilings on both the main and basement levels, custom MDF shelving throughout, a garage floor drain, gas lines for a BBQ, a tankless gas water heater, high-efficiency furnace, and an HRV system. The side entrance to the basement provides the perfect opportunity for future development. Appliances and blinds are included—move in before the holidays! (id:63013)
Exp Realty
3513 42 Av
Beaumont, Alberta
This beautiful single family home is located on a 26 pocket lot comes with tons of custom finishes and upgrades. Upon entry you will find a closet, Full bathroom and a bedroom. Large windows in the open to above living area lets immense amount of natural light into the house. You will also find your dream chef's kitchen with spice kitchen. Upstairs has owner's suite with a walk-in closet and 5 pc ensuite, 2 generous size secondary bedrooms, bonus room and upstairs laundry. Close to the airport and other amenities. Don't miss out on this amazing opportunity to call it your home!! (id:63013)
Exp Realty

