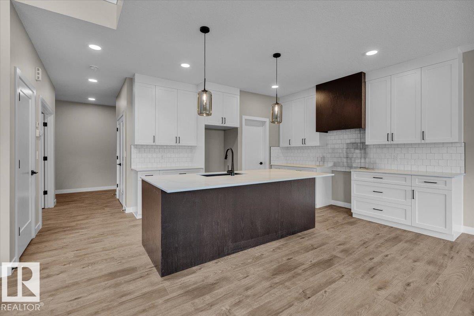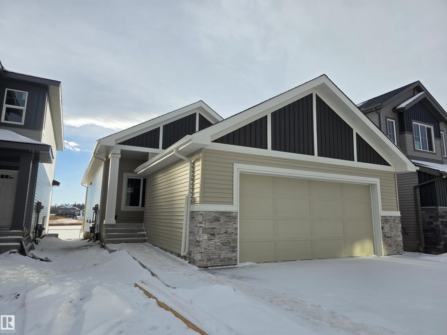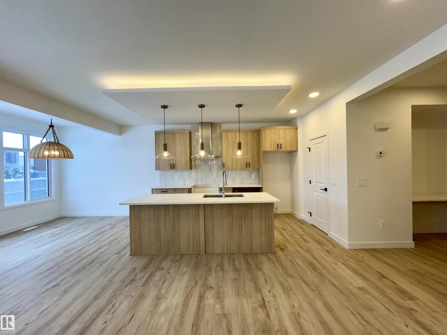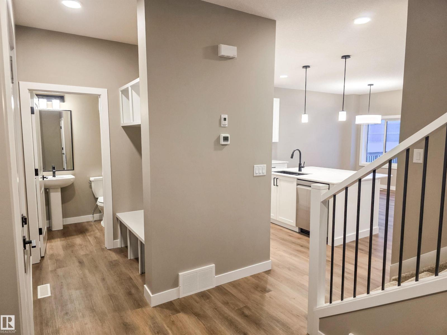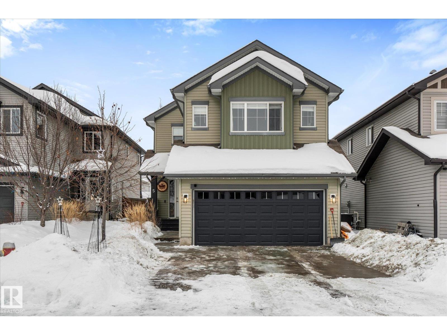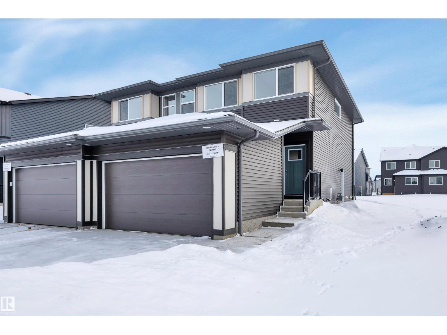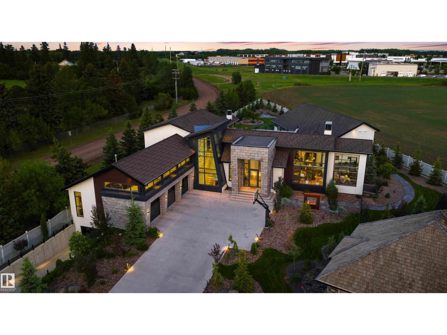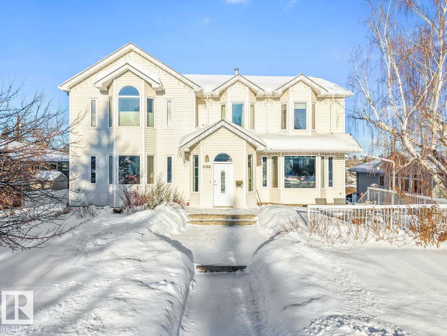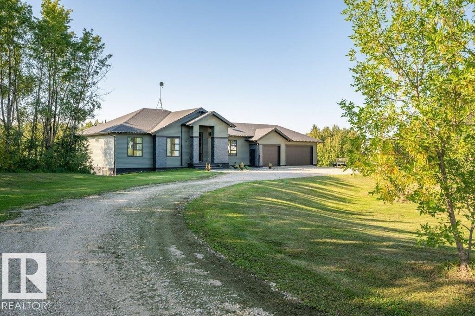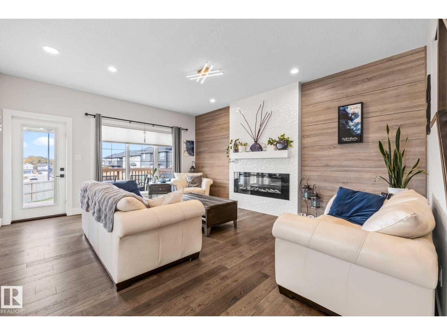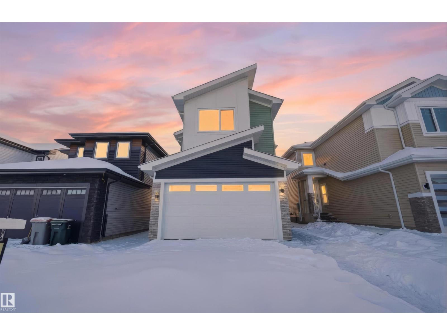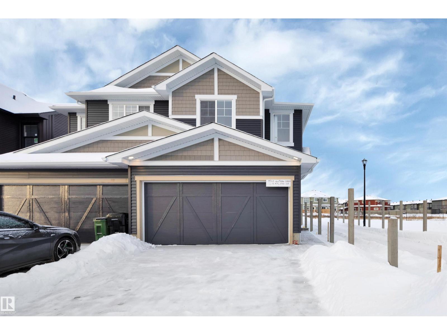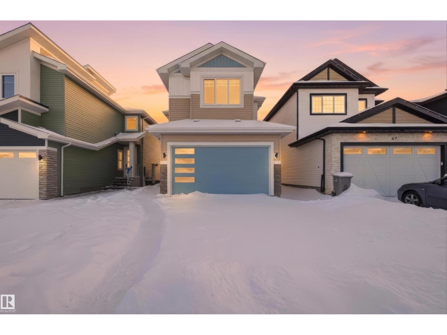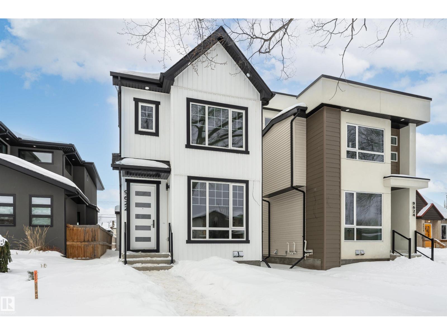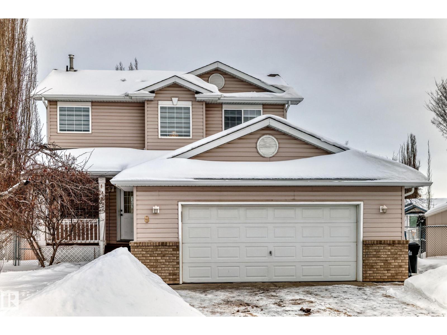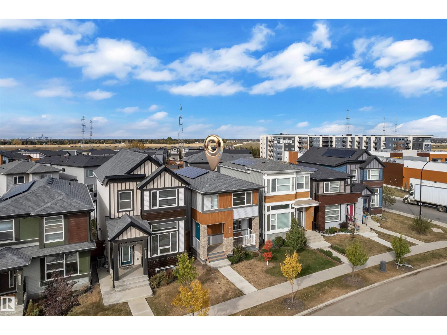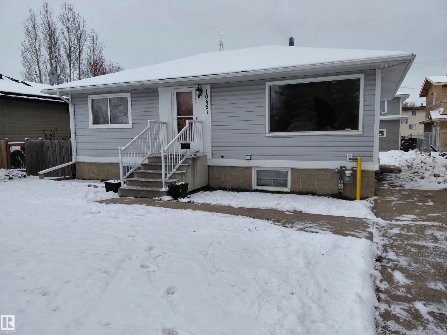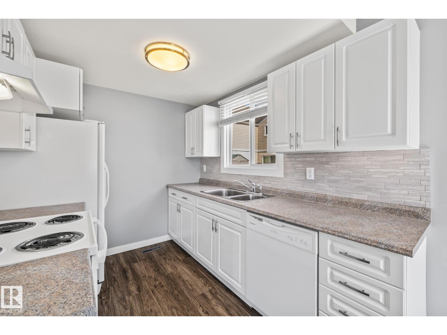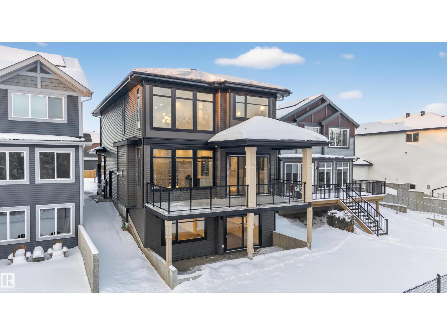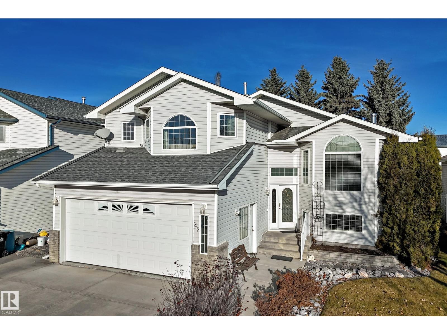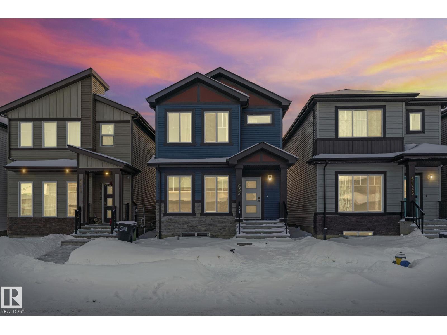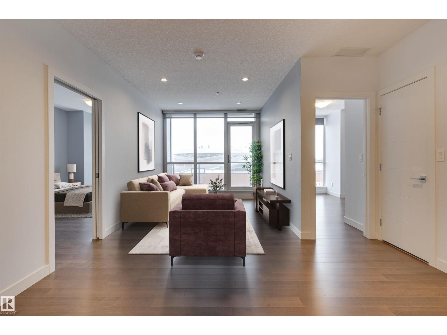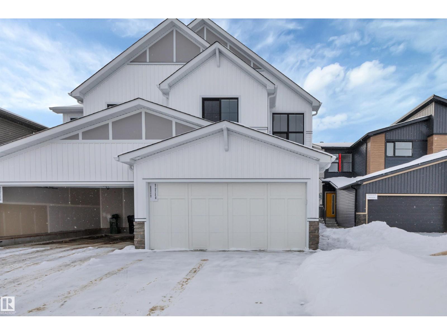
170 Caledon Cr
Spruce Grove, Alberta
5 Things to Love About This Alquinn Home: 1) Brand New & Beautifully Designed – This new build features a double attached garage and thoughtful finishes throughout, offering modern style with everyday functionality. 2) Open Concept Living – The spacious living, dining, and kitchen area is perfect for entertaining, complete with an electric fireplace and large island with breakfast bar. 3) Smart Main Floor Layout – Enjoy a den that works perfect for an office/playroom/etc., a convenient 2pc bath, and a walkthrough pantry that connects seamlessly to the kitchen. 4) Room to Relax Upstairs – The upper level includes a bright bonus room, three well-sized bedrooms, a full 4pc bath, and convenient upper-floor laundry. 5) A Private Primary Retreat – The primary bedroom offers a walk-in closet and a 5pc ensuite, creating the perfect space to unwind. *Photos are representative* (id:63013)
RE/MAX Excellence
172 Caledon Cr
Spruce Grove, Alberta
5 Things to Love About This Alquinn Home: 1) Brand New in Copperhaven: This bungalow offers modern comfort in a sought-after community, complete with a double attached garage and curb appeal. 2) Warm-Modern Design: Thoughtfully selected tones and high-quality finishes create a welcoming and elevated feel throughout. 3) Open Concept: The bright, open living, dining, and kitchen area is perfect for entertaining, featuring an electric fireplace, large island with breakfast bar, and a pantry. 4) Functional Main Floor: Enjoy the convenience of main floor laundry, an additional bedroom, and a stylish 4pc bath ideal for guests. 5) Private Primary Retreat: The primary bedroom features a WIC and 5pc ensuite with dual sinks, soaker tub, and stand shower. Step out onto the back deck and enjoy peaceful views backing greenspace. (id:63013)
RE/MAX Excellence
8223 Kiriak Lo Sw
Edmonton, Alberta
Welcome to the Grayson- a beautifully designed, QUICK POSSESSION two storey in the prestigious neighbourhood of Keswick. This modern home offers exceptional value with a bright, open-concept layout, upgraded finishes, and a functional floor plan perfect for today’s families. The main level features spacious living and dining areas with large windows that bring in plenty of natural light, plus a contemporary kitchen with stylish cabinetry, quality fixtures, and an island that’s ideal for meal prep or entertaining. Upstairs you’ll find three comfortable bedrooms, including a generous primary suite with 2 walk-in closets and private ensuite, along with a convenient second-floor laundry room. This home also includes a SIDE ENTRANCE, offering potential for future suite development. Located in the heart of Keswick, you’re just minutes from two new K–9 schools, parks, walking trails, riverside pathways, and everyday amenities.Visit REALTOR® website for more information. (id:63013)
Century 21 Leading
165 Caledon Cr
Spruce Grove, Alberta
5 Things to Love About This Alquinn Home: 1) Modern Design & Space: This brand-new home offers over 1800sqft of stylish living with an open-concept main floor perfect for entertaining. The double attached garage adds convenience and curb appeal! 2) Chef’s Kitchen: Enjoy the island w/ breakfast bar, corner pantry, and quality finishes that make cooking a pleasure. 3) Comfortable Living: The electric fireplace adds warmth and ambiance, while the deck extends your living space outdoors. 4) Smart Layout: Includes a separate entrance, upper-level bonus room, 2 spacious bedrooms, and 4pc bath. 5) Luxury Primary Suite: Retreat to your primary with walk-in closet and a 5pc ensuite featuring dual sinks, soaker tub, and stand-alone shower. IMMEDIATE POSSESSION! (id:63013)
RE/MAX Excellence
5 South Creek Pt
Stony Plain, Alberta
Welcome to this beautifully maintained detached two-storey home with a double attached garage, ideally located in Stony Plain’s sought-after community of South Creek. Offering over 1,900 sq ft of well-designed living space, this home features a bright and functional main floor with the convenience of main floor laundry, granite countertops, and gas fireplace. Upstairs you’ll find 3 spacious bedrooms, primary w/en-suite, an additional 4-pc bath, plus a versatile SOUTH FACING bonus room—perfect for family movie nights, a home office, or play space. Step outside to an amazing backyard with composite deck designed for relaxing and entertaining, with plenty of room to enjoy summer evenings with accentuated fire pit area. Situated in a quiet, family-friendly neighbourhood close to parks, schools, and amenities, this South Creek gem truly has it all. UPGRADES TO NOTE: A/C (2022), Garage heater (2023), perm. outdoor lights (2024), washer/dryer (2024), furnace humidifier (2025). (id:63013)
RE/MAX Preferred Choice
15108 14 St Nw
Edmonton, Alberta
Located in Fraser, this new 2,775+ sq ft home offers a modern living experience. It features a living area with vinyl plank flooring, vaulted ceilings, and a fireplace. The kitchen features a spice kitchen, a large island, and quartz countertops. Premium fixtures are included throughout. The main floor has a bedroom and a full bathroom. Upstairs, discover four bedrooms, including two master suites with walk-in closets and en-suite bathrooms, plus an additional living room. The property includes a generous backyard, a double garage with ample driveway space, and completed fencing and landscaping. Conveniently located near schools, highways, and transit, making it ideal for families and commuters. (id:63013)
Maxwell Polaris
5631 Hawthorn Wy Sw
Edmonton, Alberta
Welcome to the ECHO model built by Excel Homes 35 year builder in sought after The ORCHARDS! On a quiet street, this beautiful UPGRADED half duplex with FRONT DOUBLE ATTACHED GARAGE awaits. Upon entering you are greeted with 9 FOOT MAIN FLOOR CEILING, LVP flooring, THICK 1.25 QUARTZ THROUGHOUT including kitchen countertops , stove-electric, refrigerator, dishwasher built-in & over the range microwave. Adjacent is the SPACIOUS livingroom. 1/2 bath completes the main floor. Upstairs is premium carpet, 3 bedrooms, including large primary with walk in closet, and 4 piece ensuite. Laundry and full main bath complete the upper level. SEPARATE ENTRANCE perfect for LEGAL SUITE. GREEN BUILT certified, includes tankless water system,HRV, insulated lines, eco bee thermostat, low E windows, solar panel rough-in and much more! PREMIUM SIDING INCLUDED! FULL FRONT LANDSCAPING INCL. rear to final grade & MORE! Close to ALL amenities! (id:63013)
Century 21 Signature Realty
46 Kingsford Cr
St. Albert, Alberta
Nestled on a 36,264 square foot lot with sweeping views - a natural setting & attention to detail provide the perfect fusion between structural strength & architectural form in this one-of-a-kind modern home – from the indoor pool, to the roof top patio – this is the perfect family oasis. Encompassing just over 7721sqft (above grade) – 11,822sqft of total finished living space - this 4-beds up plus 3 beds, 8 -baths home was constructed taking every detail was thoughtfully considered, capturing the graceful perceptions of the beauty in nature and contemporary elegance with this home's clean lines and organized living. This home offers 3 full levels of indoor & outdoor luxury - From the chef's kitchen, Indoor Pool & Spa, Elevator, Floor to ceiling German windows & doors, 8 car garage with room for 12 & so much more. The private pool wing of the home includes - entertainment area with TV & bar & doors on the pool level open into the massive backyard entertaining space for the perfect indoor/outdoor flow. (id:63013)
RE/MAX River City
6508 109 Av Nw
Edmonton, Alberta
Spacious living for a large family. 2 storey hillside with a ground level, walkout basement. On a 746m² lot facing a large park. Steps to the River Valley, bike trails and cross-country skiing. Top floor has 6 large bedrooms, 2.5 bathrooms, a laundry room, and central open area. Master bedroom is vaulted with ensuite bathroom and walk-in closet. Main floor has a very large kitchen with 6 person island and 8 person dining area. Deck next to kitchen has built in BBQ. There is also a separate large formal dining room, study, bathroom and sunken living room. There are triple glazed, high R-value windows throughout. Walkout ground floor basement has a large exercise area, as well as a home theatre, guest bedroom, and a full bathroom. There is a large storage area, furnace room, mud room, and cold storage cellar. Home was architecturally designed for a large family and was purpose built for lasting durability (high-density concrete foundation, concrete pilings, metal roof, vinyl siding) ***DO THE VIRTUAL TOUR** (id:63013)
RE/MAX Elite
117 50072 Range Rd 205
Rural Camrose County, Alberta
Exceptional country living with 8.67 acres of private property with a luxury built walkout bungalow with over 3500 sq. ft. of living space and triple heated garage. As you enter this home it welcomes you with a bright open floor plan, decorative handrail and chandelier. The kitchen features white cabinetry with decorative backsplash, a beautiful dark island with a built-in wine rack, quartz counter tops, stainless steel appliances, and pendant lighting. The living room is spacious with a modern gas fireplace and main floor laundry. There are 3 bedrooms on the main floor with the primary bedroom having a 5 piece ensuite and custom walk-in closet. The walkout basement is vast and with a large area for entertaining. There is a wet bar with open shelving, cozy family room and games area. There is a 4th bedroom, bathroom and A/C. There is an upper and a lower deck that faces south which is great for those family BBQ's or just to relax on at the end of the day. This unique property awaits you. (id:63013)
Maxwell Devonshire Realty
568 Merlin Landing Ld Nw
Edmonton, Alberta
Live your BIG DREAMS in this BIG HOUSE! Room for the whole family & then some. Grand front double doors open to bright & sunny living room, den/bedroom off to the right. Deck #1 just past the living room. On the other side is your formal dining room, full 3pc bathroom, chefs kitchen & deck #2. On the 2nd floor find your private primary bedroom with spa like 5pc ensuite. Soaker tub for 2 & large walk-in closet. Down the hall is laundry room, 3large bedrooms, 4pc bathroom and family TV room completes this level. Hunter Douglas blinds throughout. Oversized TRIPLE tandem garage is any motor enthusiast dream; commercial grade heaters, 13' ceilings room for car lift. TWO 12' garage doors. Park the RV, boat, bikes, all the toys. 9' ceilings in basement ready for future development with separate entrance. Almost .30 of an acre lot. You will never find this again in the city. Walking trails through the valley right out front your door. Easy access to Anthony Henday, HWY 16, & shopping amenities. Look no further! (id:63013)
RE/MAX Real Estate
63 Silverstone Dr
Stony Plain, Alberta
This brand new 3-bed, 3-bath two-storey offers over 1850 sq ft of modern design with upscale finishes at an entry-level price. Highlights include 9’ ceilings, a main floor den, upstairs family room, and a walk-through pantry with solid shelving and microwave outlet. The kitchen impresses with quartz island, wood and white finishes, and absolutely stunning custom lighting. Luxury vinyl flooring flows through the main living areas, complemented by an electric fireplace and a soaring two-storey living room with a stylish wood handrail and black metal spindles. Enjoy two primary suites, upstairs laundry, built-in closet organizers, spacious bedrooms, and a separate side entrance. Located in Silverstone—a welcoming community with trails, schools, and small-town charm with city conveniences. (id:63013)
Century 21 Masters
5742 Hawthorn Cm Sw
Edmonton, Alberta
Welcome HOME in sought after The Orchards to the BRAND NEW BUILT Beckett model by Excel Homes! At just over 1700 sf this 2 storey w/DOUBLE GARAGE ATTACHED, half duplex with SEPARATE ENTRANCE perfect for LEGAL SUITE has it all. On a quiet street with MODERN EXTERIOR upon entering you are greeted with LVP flooring, 9 FT ceiling & LARGE FOYER, opening up to LARGE livng room adjacent is the SPACIOUS KITCHEN with STAINLESS STEEL APPLIANCES, QUARTZ COUNTERTOPS throughout, plenty of cabinets and pantry. Nook area for dining and half bath complete the main floor. Upstairs carpeted, the BONUS ROOM separates 2 GENEROUSLY SIZED bedrooms and primary room which has 4 pc ensuite and walk in closet. Laundry and full bath finish the second floor. Property Green Built with HRV, ecobee thermostat, tankless water, low E windows, solar panel rough in, and more! FULL FRONT landscaping incl rear to final grade. DON'T DELAY, close to schools, parks, shopping, Anthony Henday! (id:63013)
Century 21 Signature Realty
65 Silverstone Dr
Stony Plain, Alberta
This beautiful 3-bed, 3-bath two-storey delivers over 1,850 sq ft of thoughtful design at an affordable price point. The open-to-above front entry makes a stunning first impression, while the main floor offers 9’ ceilings, a private den, and a closed living room with an electric fireplace for cozy evenings. The kitchen is both stylish and functional with a quartz island, walk-through pantry complete with custom shelving and microwave outlet, and the chance to choose your own finishes and lighting. Upstairs you’ll love the bonus room, two primary suites, spacious bedrooms with built-in organizers, and convenient laundry. Luxury vinyl plank runs throughout the main areas, adding durability and style. With a south-facing yard, double attached garage, and separate side entrance, this Silverstone home blends small-town charm, schools, and trails with easy city access. (id:63013)
Century 21 Masters
9622 86 St Nw
Edmonton, Alberta
Welcome to this stunning custom-built home nestled on a picturesque, tree-lined street in one of Edmonton’s most sought-after communities. Offering over 2,850sq ft of beautifully developed 3 STOREY + FINISHED BSMT living space, this 3-bedroom, 2.5-bath home perfectly blends style, function, and comfort. The main floor features Herringbone LVP, designer tile, and a sun-soaked open layout. The chef’s kitchen is a showstopper with quartz countertops, sleek cabinetry, and a massive island with seating. A spacious dining area and striking feature fireplace complete the elegant main level. Upstairs, the primary suite features a luxury spa-inspired ensuite, massive shower, Soaker with Trough sink.Additional features include ROOF TOP PATIO WITH DOWNTOWN VIEWS, BONUS ROOM WITH WET BAR,3 ZONE SOUND SYSTEM,TRIPLE PANE WINDOWS.FULLY FINISHED 1 BEDROOM LEGAL SUITE basement, double garage. Located just steps from the LRT, this is urban living at its best—quiet, convenient, and connected. Turn the key and move right in. (id:63013)
Royal LePage Premier Real Estate
8 Creekside Wy
Spruce Grove, Alberta
This move-in-ready property features refinished hardwood floors, fresh paint, two-tone custom cabinetry with quartz countertops, s/s appliances, and an open-concept main floor. Offering 4 bedrooms & 4 bathrooms, main floor laundry, there is plenty of space for the whole family. Upstairs boasts a spacious primary retreat with walk-in closet & 4-pc ensuite, 2 additional bedrooms & updated 4-pc bath. The fully developed basement offers a large rec room, 4th bedroom, and renovated 4-piece bathroom—ideal for guests or growing families. Additional highlights include an o/s attached insulated garage, updated furnace, venting, humidifier, and hot water tank Dec 24, and shingles replaced in 2022. Situated on a massive pie lot on a quiet street w/ backyard oasis - multi-tier deck, fruit trees, fire pit, and plenty of space for kids or pets. Located near Spruce Groves largest forested trail system, parks, ice rink, schools and all amenities, with quick access to commuting highways, this home truly has it all! (id:63013)
Royal LePage Noralta Real Estate
176 Charlesworth Dr Sw
Edmonton, Alberta
Welcome to this ELEGANT and move-in ready home nestled in one of SW Edmonton’s most sought-after newest communities of Charlesworth. This home features an open-concept main floor that flows seamlessly from the bright living room to the modern kitchen and spacious dining area—perfect for entertaining. On the upper level, you'll find the primary suite with a 4 piece ensuite, walk in closet, 2 more beds, common 3-pc bath and a BONUS room. North-facing yard with deck, double detached garage and a SEPARATE Entrance to an unfinished basement with Legal suite potential. Jayman’s Core Performance features, tankless hot water & SOLAR panels, keep costs down. Surrounded by trails, playgrounds, and shops – this stylish, low-maintenance home is the perfect upgrade for professionals or families! (id:63013)
Maxwell Polaris
10451 157 St Nw
Edmonton, Alberta
Main floor has 2 bedrooms and 4pce bath. Side entrance to basement living quarters. Basement features a full kitchen, 4 pce. bath, living room and one bedroom. Newer built GARDEN SUITE with Double garage at rear has a full kitchen with tiled floor, living area, 2 bedrooms, one full and one half bath, understairs lighting, central air conditioning. Live in Garden Suite while upgrading house. Excellent revenue potential. Situated on a 50 x 150 foot lot! Walking distance to Fred Broadstock Pool , schools and public transportation. (id:63013)
Royal LePage Noralta Real Estate
2b Clareview Vg Nw
Edmonton, Alberta
CORNER UNIT, FACING A WALKING TRAIL! 3 BEDROOMS 1.5 Baths, TURN KEY, PET FRIENDLY townhouse with a huge fully fenced front yard and an energized parking stall! With a truly unique kitchen, offering additional cabinet space, tons of natural light and newer kitchen cabinets plus appliances! Other upgrades include, luxury vinyl flooring throughout, 2 re-finished bathrooms, vinyl windows, and a fully finished basement! Tucked away far from the main road, this spacious, fully finished unit is a MUST SEE. Walking distance to Belmont School, with quick access to the Yellowhead and Clareview Town Center. This well managed condo complex is pet and family friendly with an active, engaged condo board, A MUST SEE! (id:63013)
Logic Realty
3083 158 St Sw
Edmonton, Alberta
Construction is finally complete & this home is move in ready. Brand new & beautifully finished, this 2824 SF residence in Brenton at Glenridding Ravine is designed for buyers who want luxury, space & flexibility without compromise. Ten foot main floor ceilings, an open to above great room & curated finishes create an immediate sense of light, scale & quiet sophistication. The chef inspired kitchen is paired with a full spice kitchen, efficient workflow & generous storage, ideal for both everyday living & entertaining. A main floor office or study nook supports work from home or homework with ease. Upstairs, two of the three bedrooms feature private ensuites with spa inspired finishes, while generous closets throughout keep everything organized. The walkout basement offers a legal two bedroom secondary suite with its own kitchen, bath, premium fixtures & a dedicated furnace for separate utilities. Backing directly onto the ravine & walking trail with no neighbours behind, this is the one you waited for! (id:63013)
Century 21 Bravo Realty
22 Lakewood Cv N
Spruce Grove, Alberta
The Best Large Home Living Experience Spacious Dream kitchen, Open Main Floor Plan w Vaulted Ceilings, this immaculate Bi-Level w 9 Foot Ceilings in a fully dev bsmt provides approx 3,000 sq ft of total excellent dev living space. More excellence in the mechanics over sized Dble Att Garage !!! A private yard on a quiet mature street near parks-ponds, walking trails makes for Ultimate Happiness. This home has a Great Kitchen with many cabinets, lots of counter top !! The floor plan is ideal for perfect everyday living or entertaining. A Bright main floor living space opens seemlessly flowing to an also very open eating area into The Must See Chef Kitchen that opens onto ext deck. Main floor continues w 2 bedrms, one converted to laundry-hobby room. A few stairs up privacy in Your large primary 3rd bedrm w ensuite. The fully finished basement adds much more living space with family room, two more bedrooms (5 total), and a full bath, great for teens, guests. Size and floor plan are Fantastic Value !!! (id:63013)
Coldwell Banker Mountain Central
6519 176 Av Nw
Edmonton, Alberta
Well maintained and upgraded, this McConachie 2-storey home offers 1765 sq ft above grade with a *MAIN-FLOOR BEDROOM and FULL BATH, plus a FINISHED BASEMENT with SEPARATE SIDE ENTRANCE for flexible living. The open main level is anchored by a striking feature wall and fireplace, complemented by bright living spaces, an upstairs bonus room, and a spacious primary suite with 5-piece ensuite. Finished with a landscaped yard, deck, double detached garage, and convenient access to schools, shopping, transit, and Anthony Henday. (id:63013)
Royal LePage Noralta Real Estate
#806 10238 103 St Nw
Edmonton, Alberta
Live above it all in this stunning high-rise condo offering breathtaking city and downtown views from nearly every room. This beautifully designed 2 bedroom, 2 bathroom, 2 titled, side-by-side heated underground parking stall unit features a bright, open-concept layout with floor-to-ceiling windows that flood the space with natural light. The modern kitchen is finished with quartz counters, contemporary cabinetry, & stainless steel appliances, flowing seamlessly into the generous living and dining areas finished with hardwood. The spacious primary suite includes a walk-through closet & a private 3pc ensuite, while the second bedroom is perfect for guests or a home office. Enjoy your morning coffee from the private balcony with panoramic views. Additional comforts include in-suite laundry & A/C. Enjoy luxury building amenities including a concierge, fitness centre, hot tub, rooftop patio, kitchen, social rooms & more. Steps to dining, shops, cafes, & transit. Some photos are virtually staged. (id:63013)
RE/MAX Excellence
8931 Elves Lo Nw
Edmonton, Alberta
Welcome HOME in sought after Edgemont to the BRAND NEW BUILT Bentley model by Excel Homes! At just over 1700 sf this 2 storey w/DOUBLE GARAGE ATTACHED, half duplex with SEPARATE ENTRANCE perfect for LEGAL SUITE has it all. On a quiet street with MODERN EXTERIOR upon entering you are greeted with LVP flooring, 9 FT ceiling & LARGE FOYER, opening up to LARGE livng room adjacent is the SPACIOUS KITCHEN with STAINLESS STEEL APPLIANCES, QUARTZ COUNTERTOPS throughout, plenty of cabinets and pantry. Nook area for dining and half bath complete the main floor. Upstairs carpeted, the BONUS ROOM separates 2 GENEROUSLY SIZED bedrooms and primary room which has 4 pc ensuite and walk in closet. Laundry and full bath finish the second floor. Property Green Built with HRV, ecobee thermostat, tankless water, low E windows, solar panel rough in, and more! DECK in the rear, FULL landscaping INCLUDED. DON'T DELAY, close to schools, parks, shopping, Anthony Henday! (id:63013)
Century 21 Signature Realty

