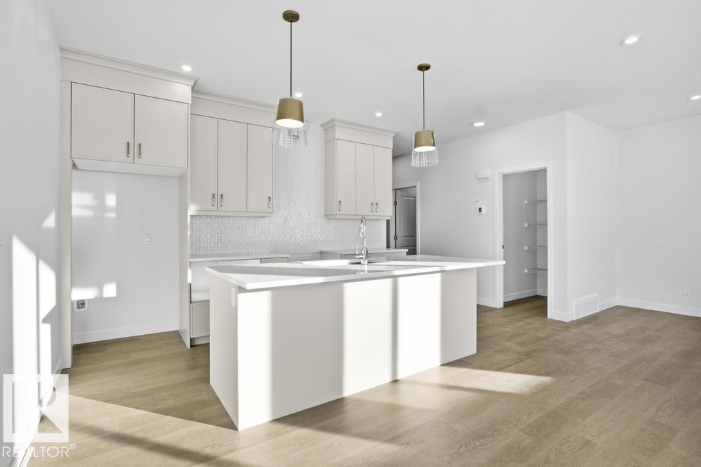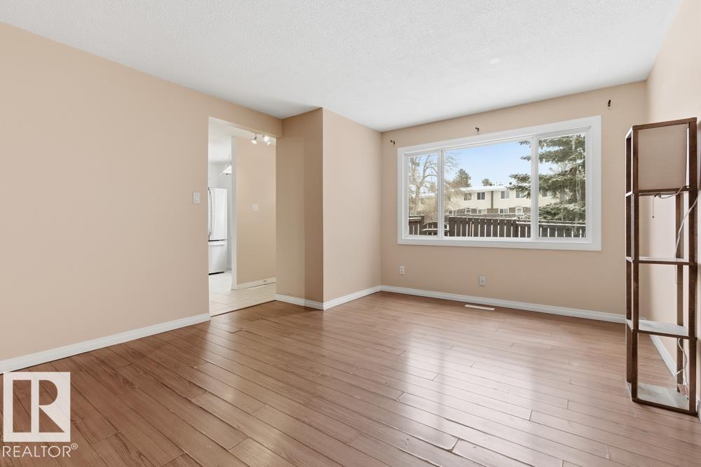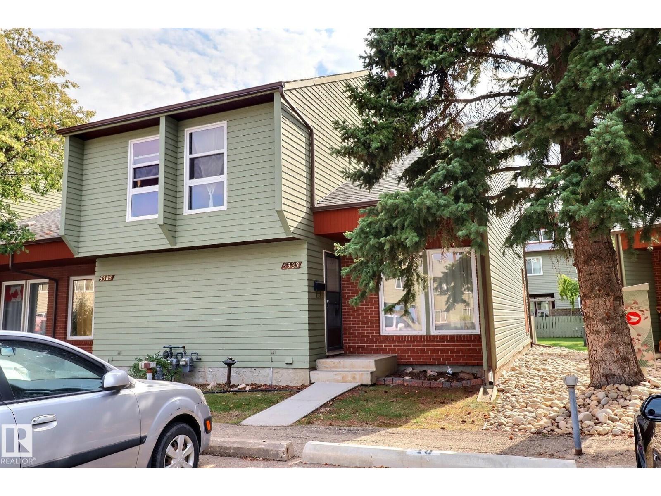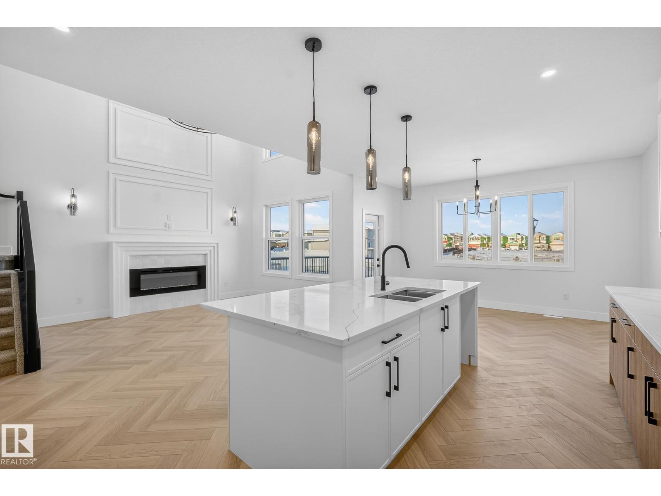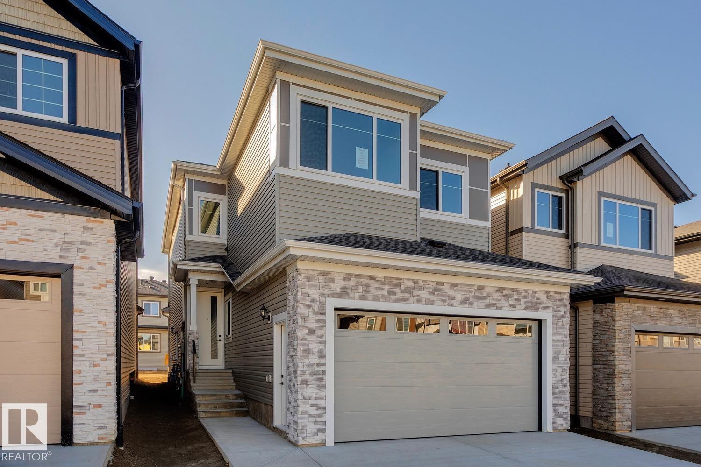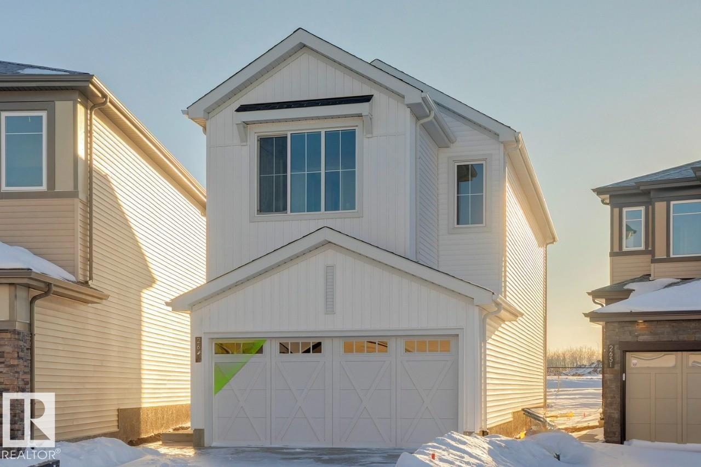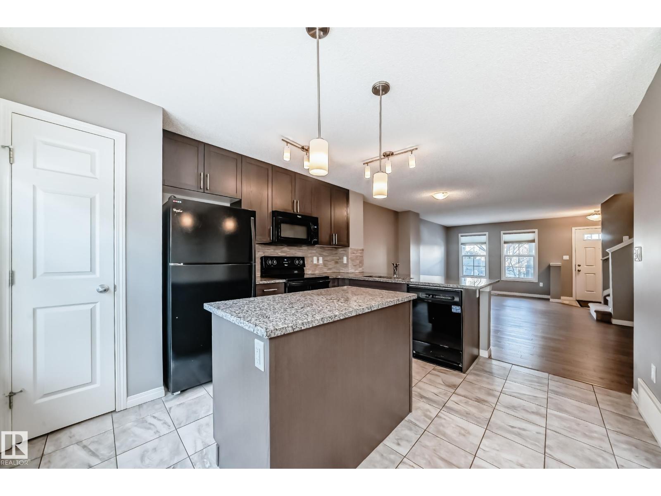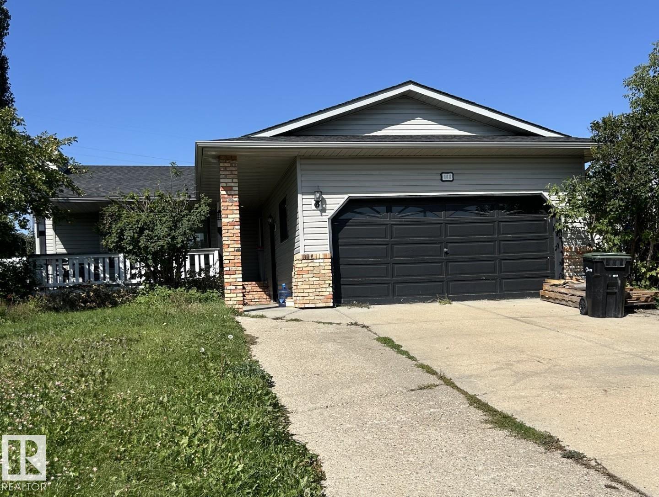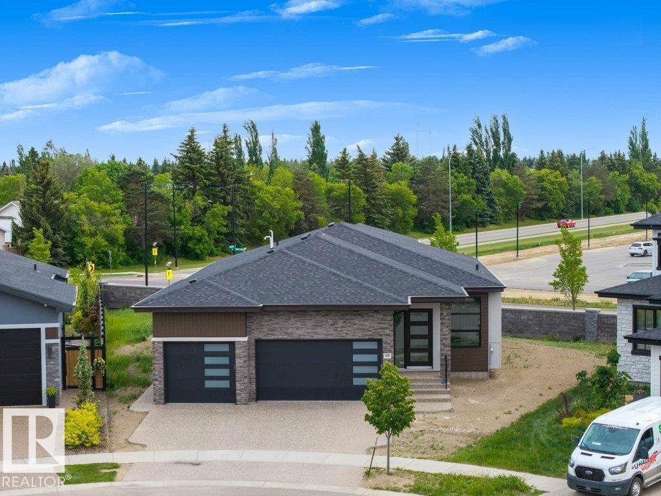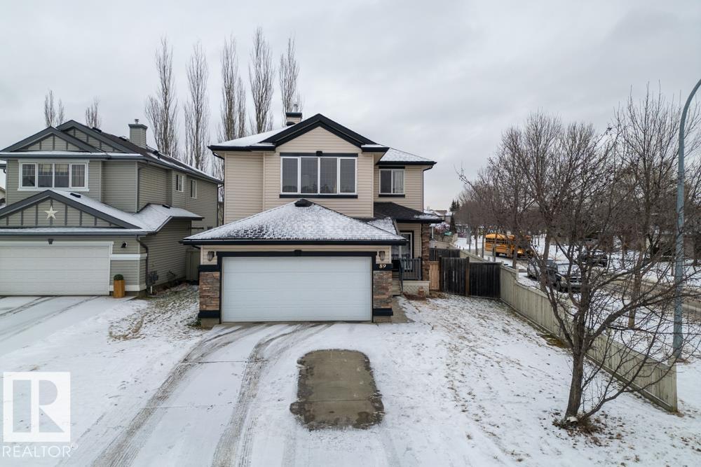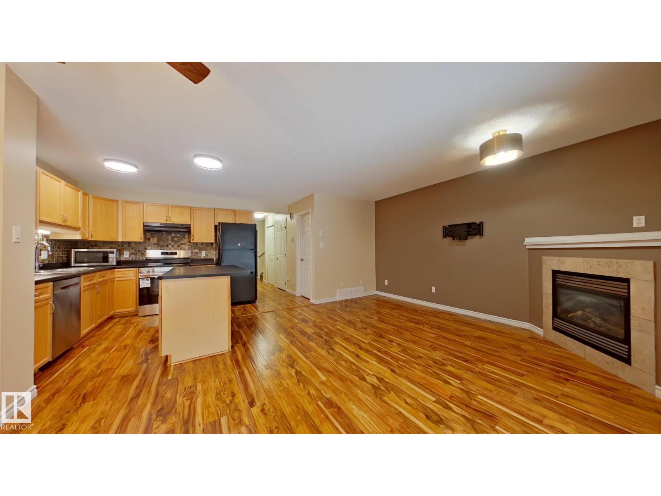
2331 Muckleplum Wy Sw
Edmonton, Alberta
*SOUTH FACING YARD BACKING A GREEN SPACE* The Sierra is our 2,125 sq.ft. 4 bedroom, 3 bathroom home located in Edmonton’s award winning community of The Orchards. Located on Muckleplum Way, this home sits on a CONVENTIONAL LOT including a SOUTH FACING YARD and backing a GREENSPACE. Just steps from two established schools. This open concept design offers a MAIN FLOOR BEDROOM and FULL BATHROOM. We've added extra side windows throughout the home to maximize natural light. The kitchen is equipped with our 3CM quartz, a chimney hoodfan, GAS RANGE, 36 french door fridge with internal ice/water dispenser, built in microwave and dishwasher. The large living room includes a cozy 50electric fireplace. Upstairs, we've replaced all stubwall with spindle railing and you'll find a beautifully spacious bonus room (with large windows), and 3 spacious bedrooms. The primary ensuite is 5 pc, and includes 3CM quartz and ceramic tile. There is a SIDE ENTRY and TWO WINDOWS IN THE BASEMENT. (id:63013)
Century 21 Leading
196 Roseland Vg Nw
Edmonton, Alberta
This well-maintained, pet-friendly complex is an excellent opportunity for both first-time homeowners and investors thanks to low condo fees. The unit is move-in ready with durable flooring, and updated mechanicals including a 2020 furnace and hot water tank and a roof replacement in 2019. The finished basement offers added versatility, while the enclosed front yard provides privacy and a safe play area. The home is located steps from the transit, schools, daycare, northgate mall, shopping centre and the recreation centre. (id:63013)
Maxwell Polaris
5383 Hill View Cr Nw
Edmonton, Alberta
Now Available for Quick Possession ! Three Bedroom ,Three Bathroom End Unit with Over Elleven Hunderd Square feet . Fully Finished Basement and a Composite partially covered Patio, Deck in your Beautiful Private, Fully Fenced Backyard ! Two Powered parking stalls at your Front Door ! Stone -Faced Wood Burning Fireplace ! All Appliances included ! Condo Fees under $400.00 ! Walk to Schools, daycare, shopping, the Grey Nun's Hospital, and the Valley Line LRT .Located in the Family and PET FRIENDLY Community of AMBERWOOD in HILLVIEW . (id:63013)
RE/MAX River City
8612 181 Av Nw
Edmonton, Alberta
Welcome to this stunning, thoughtfully designed walkout basement home backing onto a serene dry pond. Offering 4 bedrooms and 3 full bathrooms, this home is sure to impress. The open-concept main floor features a bedroom and full bathroom, ideal for guests or multigenerational living. A convenient walk-through pantry connects the mudroom to the chef-inspired kitchen, complemented by elegant herringbone flooring throughout. The breathtaking great room showcases soaring 18-foot ceilings, a striking feature wall, and an electric fireplace, all while capturing views of the dry pond. Upstairs, the rear-facing primary bedroom serves as a private retreat, complete with a 5-piece ensuite and a spacious walk-in closet with direct access to the laundry room for added convenience. A large bonus room completes the upper level, perfect for entertaining or family gatherings. Ideally located just minutes from multiple schools and shopping centres, this home offers the perfect blend of tranquility and accessibility. (id:63013)
Exp Realty
3601 42 Av
Beaumont, Alberta
Brand new and beautiful sits this stunning 2storey with upgrades galore. This home has it all, 5 bedrooms, 3 bathrooms, SPICE KITCHEN, OPEN TO BELOW IN LIVING ROOM and SIDE SEPARATE ENTRANCE. This home features beautiful luxury vinyl plank, upgraded plumbing, lighting and more. The functional layout offers a bedroom on the main level which can also be used as a den, a full bath, generous dining area, huge living room with fireplace and a breathtaking kitchen. The custom kitchen features soft close cabinets and quartz countertops. Not to forget, the kitchen also includes a spice kitchen that walks through to the mudroom. The upper level is where you will find the additional 4 bedrooms, 2 full bath, bonus room and laundry room. The primary bedroom is absolute stunning and includes its own walk-in closet and beautiful 5pc ensuite with his and her sinks. This home includes a double attached garage and comes with New Home Warranty. This is a must see. (id:63013)
Royal LePage Arteam Realty
2647 5 Av Sw
Edmonton, Alberta
Built on a pie-shaped lot backing onto a green space and walkway, this home features a bright open-concept layout connecting the kitchen, dining area, and open-to-below great room with a 50” linear fireplace. A bonus room overlooks the main floor, enhancing the sense of space. The rear L-shaped kitchen offers quartz countertops and a generous island, while a main-floor flex room is ideal for an office or playroom. Upstairs includes a central bonus room, 3 bedrooms, laundry, and linen closet. The primary bedroom features a walk-in closet and ensuite with dual sinks. The basement is ready for potential future development with a side entrance, 9’ ceilings, and a 3-piece rough-in. Luxury vinyl plank flooring runs through the main floor and bathrooms, with quartz counters and undermount sinks throughout. Smart features include an Ecobee thermostat, video doorbell, and Weiser Halo smart lock. (id:63013)
Bode
#46 4029 Orchards Dr Sw
Edmonton, Alberta
Welcome to this beautifully maintained townhouse in The Orchards at Ellerslie! This bright, open-concept 3 bedroom & 3 bathroom home offers approximately 1,218 sq ft above grade. The main floor is filled with natural light and features a stylish living room, a spacious dining area and a modern kitchen with quartz countertops, full-height cabinetry and a plenty of counterspace and storage. Upstairs you’ll find three generous bedrooms, including a primary suite with walk-in closet and private ensuite, plus another full bathroom. The lower level includes laundry, storage and access to the garage. Enjoy full access to The Orchards Clubhouse, skating rink, splash park, sports courts, and community events. Minutes to schools, shopping, transit, Anthony Henday, and the airport. (id:63013)
One Percent Realty
166 West Liberty Cr
Millet, Alberta
ATTENTION INVESTORS! 1300 sq. ft. bungalow with dbl att. garage . L-shaped living/dining room with wood burning fireplace, bay window, vaulted ceiling, laminate flooring & access to back deck. Good sized kitchen with pantry. 3 bdrms, including primary w/ huge closet & 3 pce ensuite. 4 pce bathroom completes the main level. The partially finished basement includes large recreation room, 2 dens, 2pc bathroom with rough in for shower & tub. The landscaped yard is fenced with a deck, double attached garage offers plenty parking & storage. Fantastic location—steps from parks, playgrounds, soccer fields, ball diamonds, Agriplex, schools & more! (id:63013)
RE/MAX Real Estate
#703 9730 106 St Nw
Edmonton, Alberta
Affordable downtown living! Perfect for a first-time home buyer or investor, this 1-bedroom condo is in a prime downtown location! With hardwood flooring, ceramic tile, and in-suite laundry, the spacious layout and primary bedroom with a walk-in closet completes this 7th floor unit. Located in The Residence, concrete construction, secure entry, near LRT, shopping, parks and more, it’s move-in ready with parking and rental pool options available. With all utilities included (just bring your own internet), this home is as effortless as it is charming. (id:63013)
Real Broker
26 Easton Cl
St. Albert, Alberta
Custom Alves Construction Big Brother Big Sister Dream Home! This stunning luxury home features 8’ doors, soaring 10–15’ ceilings & exceptional craftsmanship throughout. Chef’s kitchen includes gas stove, large island, butler’s pantry, & opens to a bright dining area with sunroom access to the expansive yard. Main floor offers a private office with barn doors, elegant sitting area with fireplace wall, 2-pc guest bath, and a spacious primary retreat with fireplace, walk-in closet, and spa-like 5-pc ensuite with freestanding tub and waterfall shower. The fully finished basement boasts a private den with glass bookcase, fireplace & built-in speakers. Laundry room with sink, and large bar with full-size fridge/freezer, microwave, dishwasher, and wine wall with glass doors. Two basement bedrooms and a 5-pc bath. Additional 2-pc bath in basement, under-stairs storage, and spacious sitting area with built-ins and large TV wall. Triple attached garage. Luxury, comfort, and space—this home has it all. A must-see! (id:63013)
RE/MAX Professionals
89 Erin Ridge Dr
St. Albert, Alberta
Welcome to this BEAUTIFUL 2-storey home in the FAMILY-FRIENDLY Erin Ridge, perfectly placed close to great SCHOOLS, SHOPPING, COSTCO, and the ANTHONY HENDAY. Offering over 2,100 sq. ft. of living space, this home features a BRIGHT main floor with a spacious LIVING ROOM, a cozy FAMILY ROOM with GAS FIREPLACE, and a LARGE KITCHEN with PANTRY plus an inviting BREAKFAST NOOK. Upstairs you’ll love the BONUS ROOM with a 2nd GAS FIREPLACE, along with FOUR BEDROOMS including a generous PRIMARY SUITE with WALK-IN CLOSET and 4PC ENSUITE. The unspoiled BASEMENT is ready for your IDEAS. Enjoy CENTRAL A/C, a DOUBLE GARAGE, and a FULLY FENCED yard with a LARGE DECK—ideal for SUMMER BBQS and outdoor living. A wonderful opportunity in one of St. Albert’s MOST DESIRABLE communities! Recent updates include: Roof, furnace, HWT, AC, Blinds. (id:63013)
Exp Realty
1148 Barnes Wy Sw
Edmonton, Alberta
Welcome home to your 2 Bed / 2.5 Bath half-duplex located in the desirous southwest neighborhood of Blackmud Creek! Equipped with new carpet – this property is waiting for you to move in and call home! The main level includes an open concept floor plan – perfect for entertaining. The living room boasts a beautiful natural gas fireplace that you will want to cozy up to this winter. The large island makes meal and dinner prep a breeze! There is also a ½ bathroom that is perfect for guests to use. The upstairs contains 2 bedrooms and 2 full bathrooms. The primary bedroom has TWO walk-in closets and its own, full ensuite bathroom – you don’t have to worry about sharing with the kids or your guests. The second bedroom has double closets – perfect for extra storage. The basement is unfinished and is perfect for extra storage, play room, home gym, etc. You can’t ask for a better location than this! You are within walking distance of a Sobeys, Dollerama, Starbucks, and so much more! (id:63013)
Professional Realty Group

