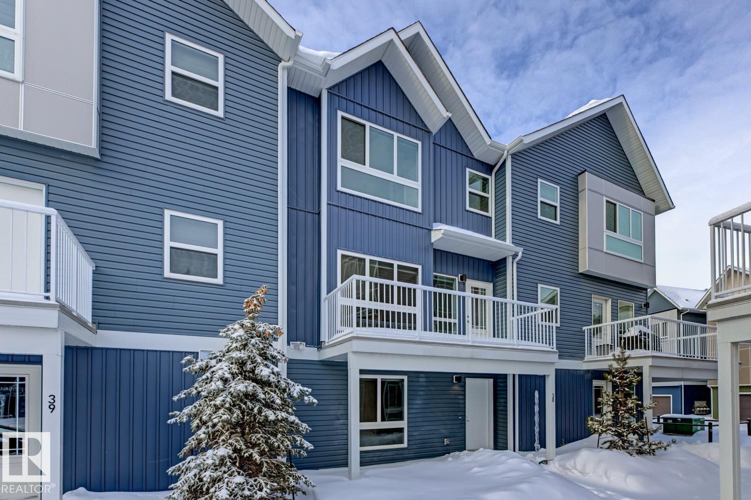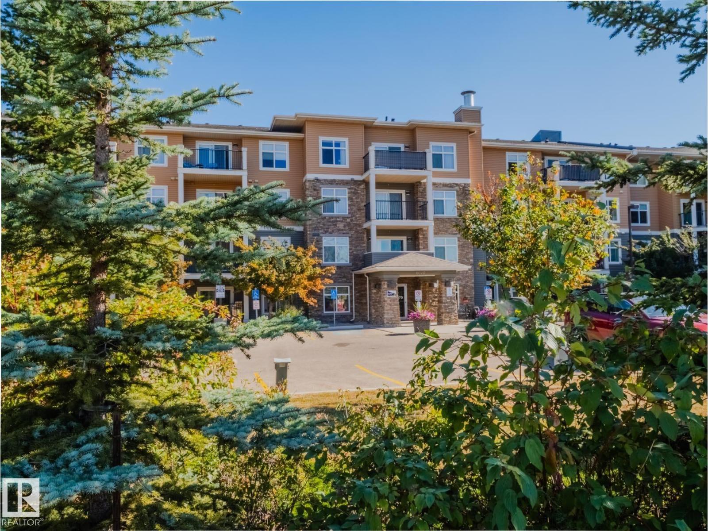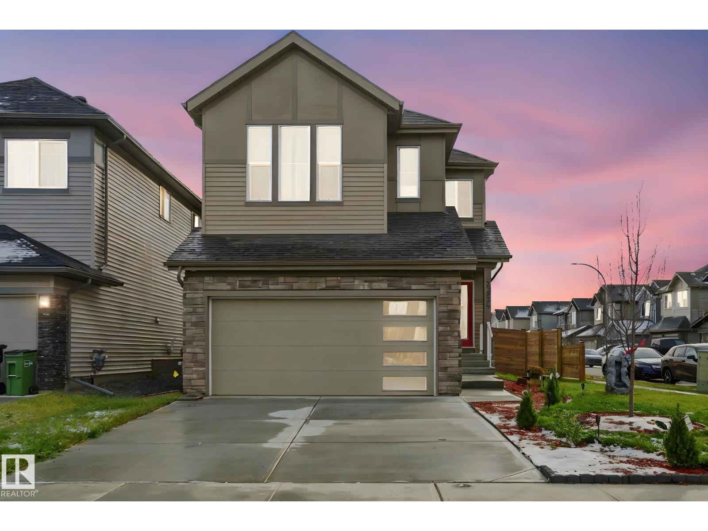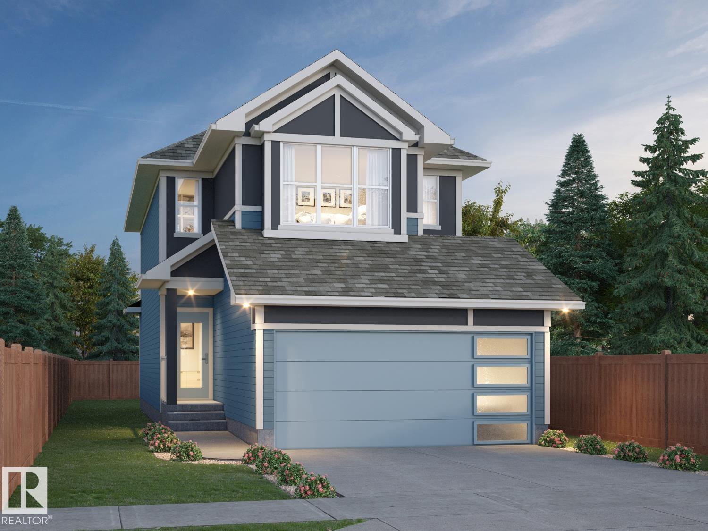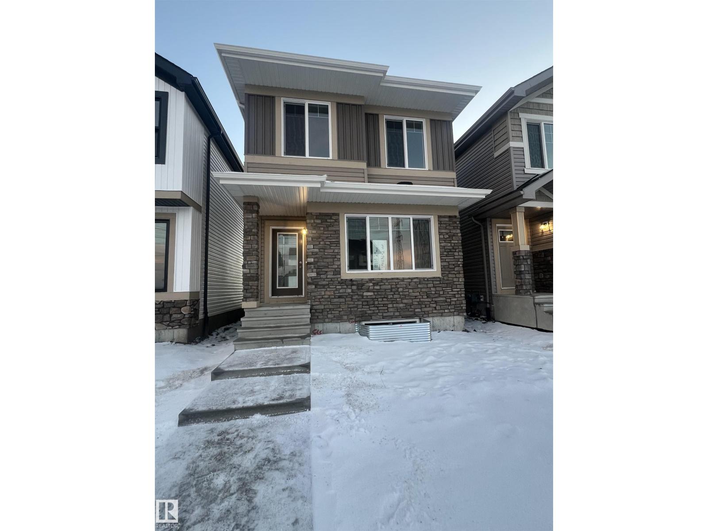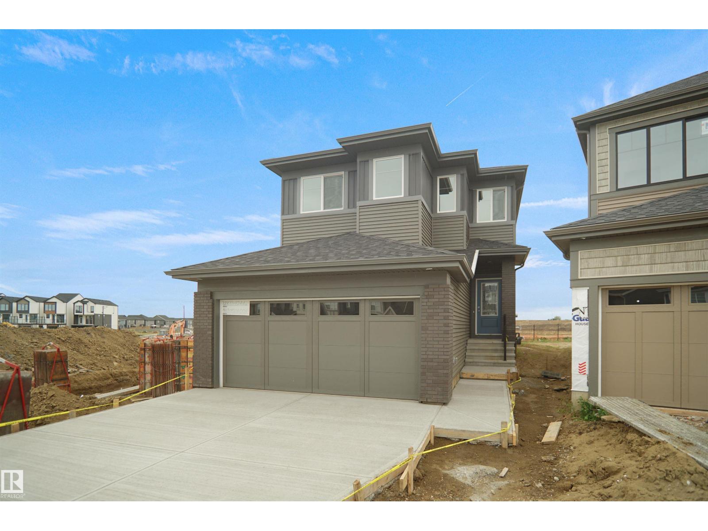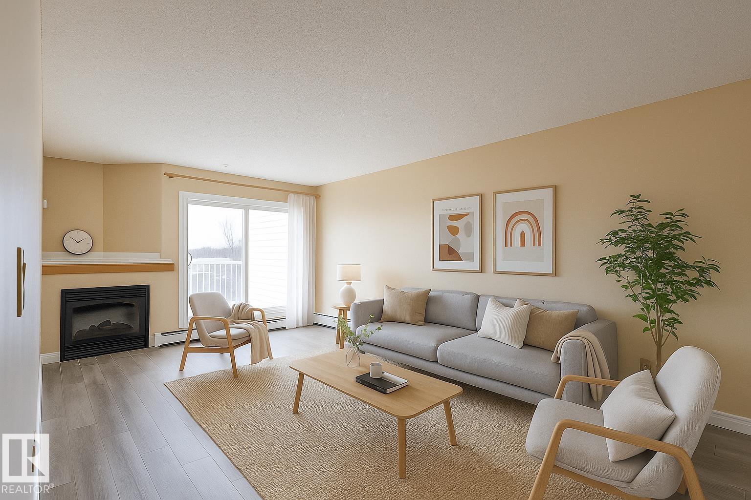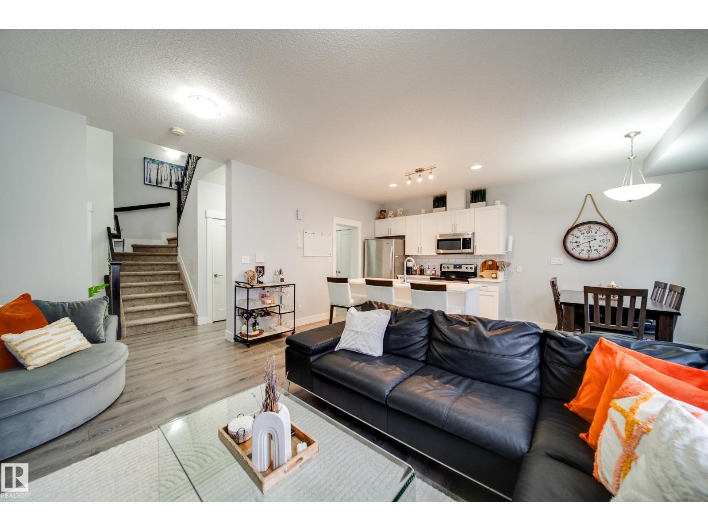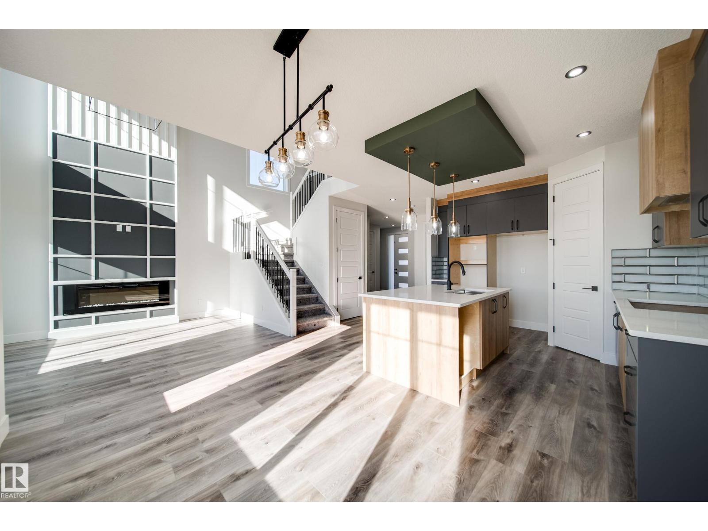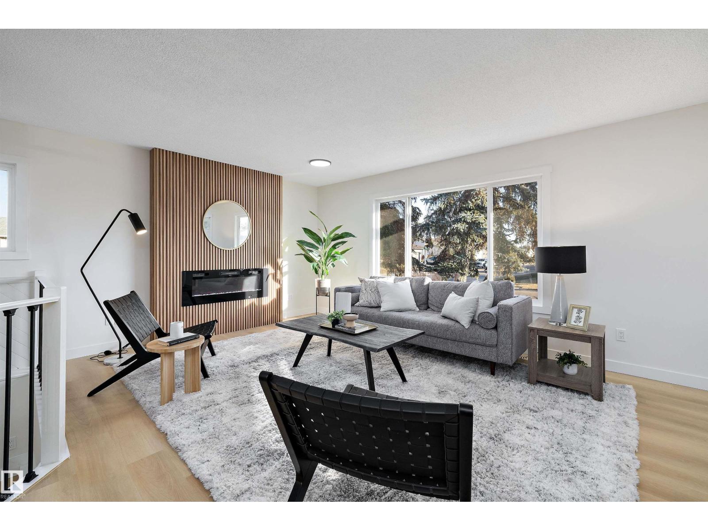
#38 979 Crystallina Nera Wy Nw
Edmonton, Alberta
Spectacular VALUE in Crystallina Nera! Incredible 3-Storey Townhome with gourmet island kitchen, 3 generous bedrooms, 2 full and 1 half bath, plus double attached garage! Quartz countertops and stainless appliances are the heart of the great room living area which is filled with loads of natural light. Fabulous outdoor patio is the perfect place to enjoy a morning coffee and watch the sun rise. Gleaming wood plank floors, Spa-like ensuite in primary bedroom. Close to schools, and amenities. (id:63013)
Sweetly
#409 6070 Schonsee Wy Nw
Edmonton, Alberta
Welcome Home! This is the one! 796 sf, 2 bedroom, 2 bath, TOP FLOOR SUITE! Stylish, open concept, bright...shows like new! The kitchen features stainless steel appliances, lots of counter space with a sit up bar! The livingroom is very inviting with a generous size balcony off of it! The primary bedroom has a walk through closet and a 3 piece bathroom. The second bedroom is perfect for either a bedroom or your home office. All of this plus a 4 piece bathroom. This includes secure, heated underground parking, a gym and a social room! Don't miss out! The top floor homes do not come up often! (id:63013)
RE/MAX Real Estate
22529 99a Av Nw
Edmonton, Alberta
WOW! Welcome to this beautiful 2024 BUILD CORNER LOT home by AKASH HOMES designed for comfort & functionality. The main floor boasts an OPEN TO ABOVE living room with a gorgeous FEATURE WALL, a spacious open-concept dining area, beautiful 2-toned kitchen cabinets with quartz countertops, flush island, stainless steel appliances & a corner pantry. A DEN & Half BATH connecting to the mudroom completes this level. The upper level features a spacious primary suite w walk-in closet and full 5 pc ensuite, while two additional GREAT SIZED bedrooms share a second full bath. A bright bonus room with windows brings an abundance of natural light. BASEMENT is FULLY FINISHED with SEPARATE ENTRANCE, SECOND KITCHEN, 2 BEDROOMS PLUS A DEN, FULL BATH & a separate laundry. Backyard is FULLY FENCED, FRESHLY LANDSCAPED w NEW DECK saving you time, money & hassle. Located in the growing west end community of Secord, close to schools, parks, shopping & future LRT access, this is where elevated design meets everyday comfort. (id:63013)
One Percent Realty
18166 73a St Nw
Edmonton, Alberta
Welcome to the Willow built by the award-winning builder Pacesetter homes and is located in the heart Crystalina and just steps to the walking trails and parks. As you enter the home you are greeted by luxury vinyl plank flooring throughout the great room, kitchen, and the breakfast nook. Your large kitchen features tile back splash, an island a flush eating bar, quartz counter tops and an undermount sink. Just off of the kitchen and tucked away by the front entry is a 3 piece bath next to the main floor flex room. Upstairs is the Primary retreat with a large walk in closet and a 5-piece en-suite. The second level also include 2 additional bedrooms with a conveniently placed main 4-piece bathroom and a good sized bonus room. The unspoiled basement has a side separate entrance. Close to all amenities and also comes with a side separate entrance perfect for future development. ** Home is under construction, photos being used are from the same home recently built but colors may vary to be complete by Feb* (id:63013)
Royal LePage Arteam Realty
18839 29 Av Nw
Edmonton, Alberta
Welcome to the Phoenix built by the award-winning builder Pacesetter homes and is located in the heart of The Uplands at Riverview. Once you enter the home you are greeted by luxury vinyl plank flooring throughout the great room, kitchen, and the breakfast nook. Your large kitchen features tile back splash, an island a flush eating bar, quartz counter tops and an undermount sink. Just off of the nook tucked away by the rear entry is a 2 piece powder room. Upstairs is the primary retreat with a large walk in closet and a 3-piece en-suite. The second level also include 2 additional bedrooms with a conveniently placed main 4-piece bathroom. This home also comes with a side separate entrance perfect for a future rental suite. Close to all amenities and easy access to the Anthony Henday. *** Home will be complete this week and photos of actual home will be updated, photos shown are from the same model that was recently built colors may vary **** (id:63013)
Royal LePage Arteam Realty
2544 211 St Nw
Edmonton, Alberta
Welcome to the “Columbia” built by the award winning Pacesetter homes and is located on a quiet street in the heart The Uplands at Riverview. This unique property in the Uplands offers nearly 2155 sq ft of living space. The main floor features a large front entrance which has a large flex room next to it which can be used a bedroom/ office if needed, as well as an open kitchen with quartz counters, and a large walkthrough pantry that is leads through to the mudroom and garage. Large windows allow natural light to pour in throughout the house. Upstairs you’ll find 3 large bedrooms and a good sized bonus room. This is the perfect place to call home and the best part is this home is close to all amenities. This home has a side separate entrance perfect for a future legal suite or nanny suite. *** Home is under construction and almost complete the photos being used are from the same home recently built colors may vary, To be complete by January 2026 *** (id:63013)
Royal LePage Arteam Realty
#404 11446 40 Av Nw
Edmonton, Alberta
TOP FLOOR LUXURY in a prime Southside location! This beautifully renovated 2-bed, 2-bath condo in Royal Gardens offers exceptional value with TWO titled underground heated parking stalls, in-suite laundry, and quick possession available. Enjoy a bright open-concept layout with a spacious living room open to the dining area that's open to your alley kitchen. Brand new flooring everywhere and freshly painted. Step onto your private top-floor south-facing balcony with open views — perfect for morning coffee or evening relaxation. The large primary suite features a walk-through closet and a full ensuite, while the second bedroom and bath provide ideal space for guests or roommates. The building is well managed, and it's pet-friendly. Close to schools, Daycares, public transportation, LRT station, Southgate Mall, Whitemud Drive, and everyday conveniences with No Frills and Dollarama across the street — this immaculate, move-in-ready home is ideal for professionals, students, or investors alike. (id:63013)
The E Group Real Estate
#44 4835 Wright Dr Sw
Edmonton, Alberta
This meticulously maintained home in a PRIME SW location greets you w/soaring 9’ ceilings & a BRIGHT open layout perfect for modern living. The great rm flows into a stylish kitchen w/QUARTZ counters, S.S appliances, ample cabinetry & WALK-IN pantry. A mudroom, extra storage & stylish 2pc bath complete the main floor. Upstairs, the grand OPEN-TO-ABOVE stairway leads to a spacious 2nd level w/3 generous bedrms, a full 4pc bath, & a convenient walk-in laundry rm. The impressive primary retreat features a walk-in closet & elegant 4pc ensuite w/quartz counters & tile flooring. An unfinished bsmnt awaits your personal touch & provides endless potential for future development - gym, rec rm or play space! Enjoy a SE-facing rear deck, OVERSIZED double attached garage, AC, plus low maintenance living w/landscaping & snow removal INCLUDED for year round comfort. LOW condo fees & unbeatable access to Windermere/Keswick amenities, top schools, ponds, trails, parks & Henday. Fully move-in ready, this is a must see! (id:63013)
Maxwell Polaris
8515 183 Av Nw
Edmonton, Alberta
This SOUTH-FACING, WALKOUT home backing a green space, offers thoughtful design with premium UPGRADED finishes like 9’ ceilings, 8' doors, LUXURY vinyl plank, MDF shelving & custom millwork feature walls. A bright, open-concept main floor impresses with an open-to-above great room, & a versatile main floor bedroom/office paired with a convenient powder room. The chef’s kitchen showcases QUARTZ countertops, UPGRADED extended cabinetry, & a WALK-IN pantry. Upstairs, find 3 spacious bedrooms, including a serene primary retreat complete with a 5 piece spa-like ensuite, tile surround shower, tub, & generous WIC filled with NATURAL LIGHT. Down the hall, find an additional full bath, SPACIOUS bonus room & a large laundry room with a SINK. A SEPARATE SIDE ENTRY to the unfinished basement awaits future development. Perfectly located in a desirable, amenity-rich community, this home offers the perfect balance of space, style, and sophistication - make it HOME today! (id:63013)
Maxwell Polaris
8511 183 Av Nw
Edmonton, Alberta
This WALKOUT CORNER lot home backing a green space, offers thoughtful design w/premium UPGRADED finishes like 9’ ceilings, 8' doors, LUXURY vinyl plank, MDF shelving & custom millwork feature walls. A bright, open-concept main floor impresses w/an open-to-above great room, & a versatile main floor bedrm/office paired w/a convenient powder room. Chef’s kitchen showcases QUARTZ countertops, UPGRADED extended cabinetry, & a WALK-THRU pantry connecting to a functional mudroom w/built-in shelving & bench, ideal for families on the go & busy mornings. Upstairs find 4 spacious bedrms, incld. a serene primary retreat complete w/a 4piece spa-like ensuite, tile surround shower & generous WIC. An additional full bath, SPACIOUS bonus rm & laundry complete the upper level. SEPARATE SIDE ENTRY to the unfinished basement awaits your personal touches. Perfectly located in a desirable, amenity-rich community, this home offers the perfect balance of space, style, and sophistication - truly a place you’ll love to call home. (id:63013)
Maxwell Polaris
#1808 10149 Saskatchewan Dr Nw
Edmonton, Alberta
Great location on Saskatchewan Drive for those looking for proximity to University, Downtown or Edmonton's River Valley! This 2 bedroom & 2 bath unit boasts a spacious living room with south city views. Lots of natural light throughout with oversized windows! Plus patio off of living room. Primary bedroom has walk through closet to 4pc ensuite with renovated vanity. Second bedroom has access to second bathroom too (also renovated vanity). Well-sized kitchen with walk-in pantry/storage. Freshly painted unit!. Laundry rooms located on each floor too. Plus TWO STALLS (covered/powered parking)! Building boats amenities such as gym, racket courts & outdoor sports court. Restaurants, shopping, medical & more all within the immediate area. Bike lanes close by. Easy access to transit. Farmer's market nearby and location is at the center of so many of Edmonton's summer festivities! (id:63013)
RE/MAX Elite
14736 122 St Nw
Edmonton, Alberta
Welcome Home! This fully renovated bungalow sits on a MASSIVE large corner lot, offering ample space and privacy. Inside, the main floor has 3 well-appointed bedrooms, with the primary featuring a 2-piece ensuite. The open floor plan seamlessly connects the kitchen and living room, creating a bright, welcoming space ideal for everyday living & entertaining. Stainless steel appliances, upgraded lighting, and modern touches throughout elevate the design, while luxury vinyl plank flooring & fresh paint in every room provide a clean, contemporary feel. Downstairs, is an additional bedroom with a 3-pc bathroom, large rec room, and laundry/utility room add flexibility for guests, hobbies, or storage. Step outside to a double detached heated garage and an extra-large driveway with plenty of room to park an RV. Located just steps from the Anthony Henday, with parks, schools, and shopping all close by, this home combines comfort, style, and convenience in a quiet family friendly neighbourhood. (id:63013)
Exp Realty

