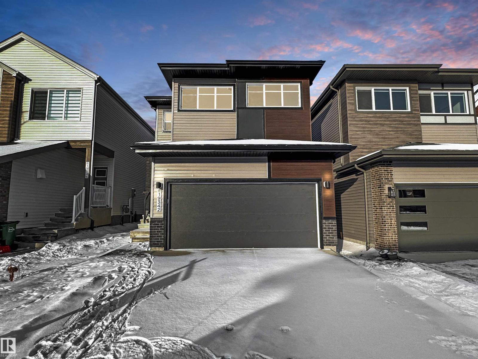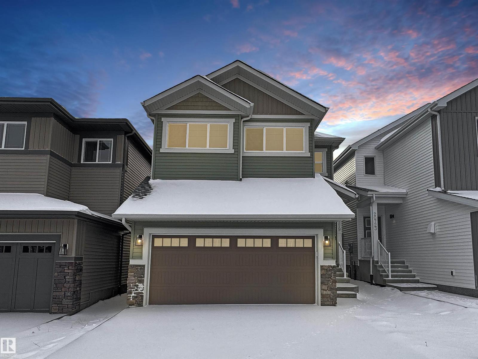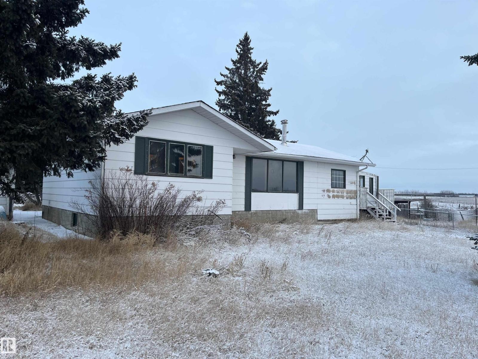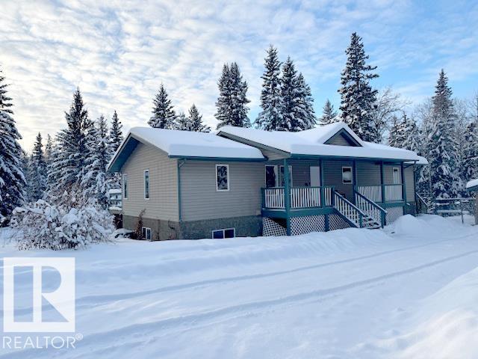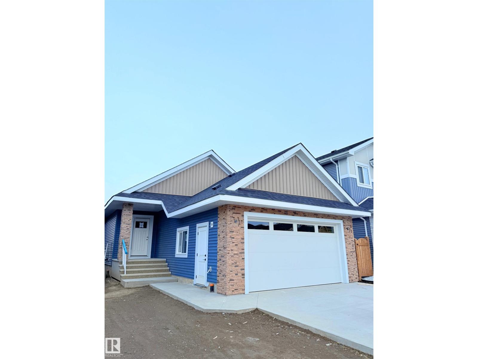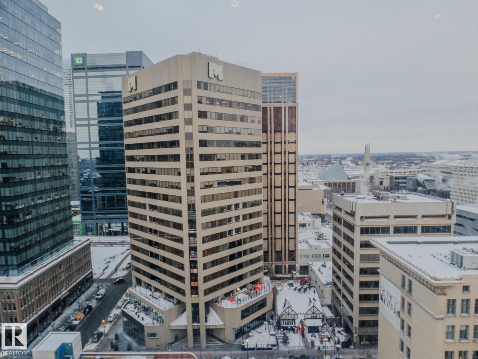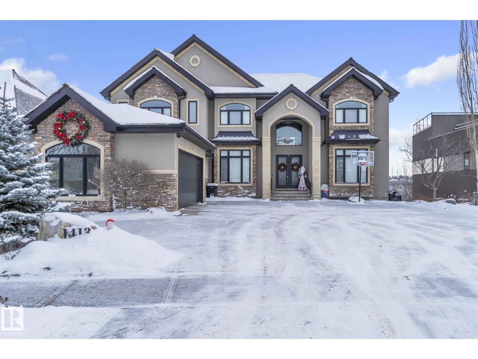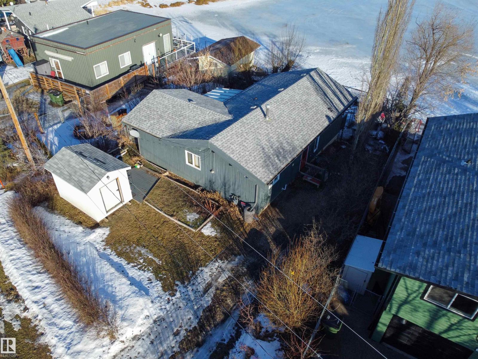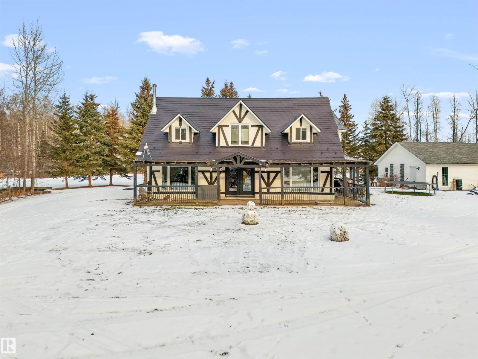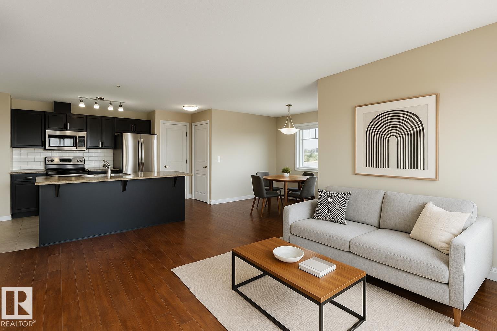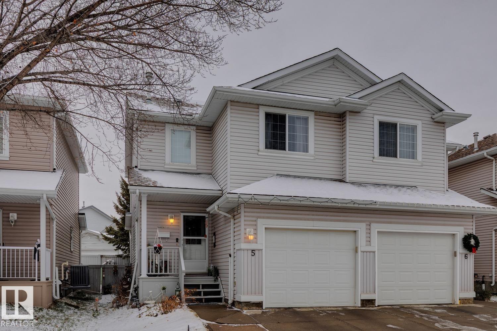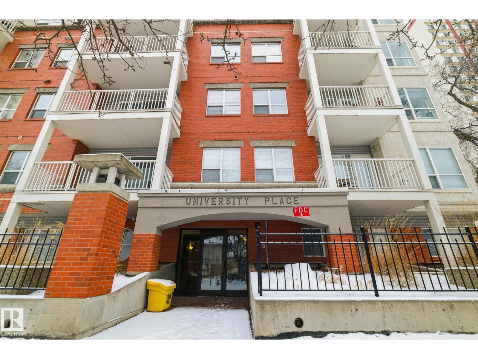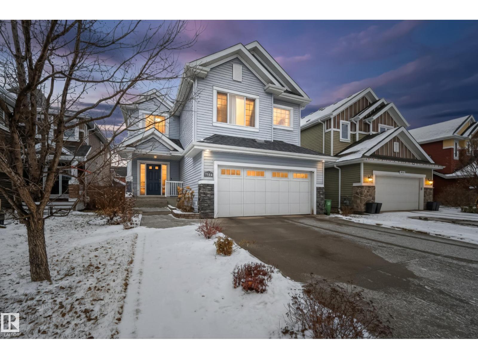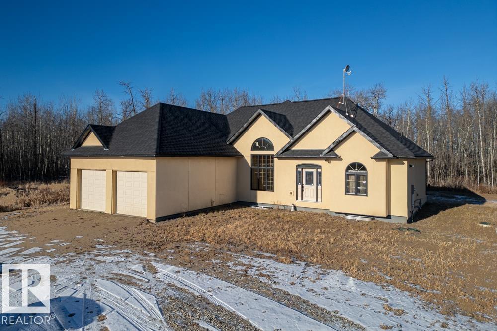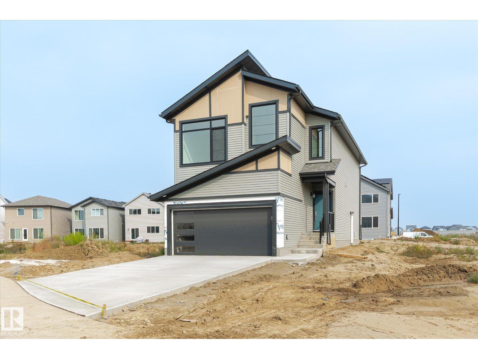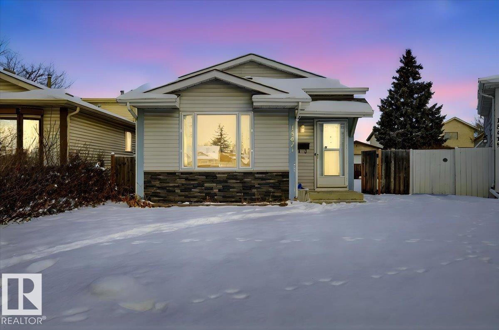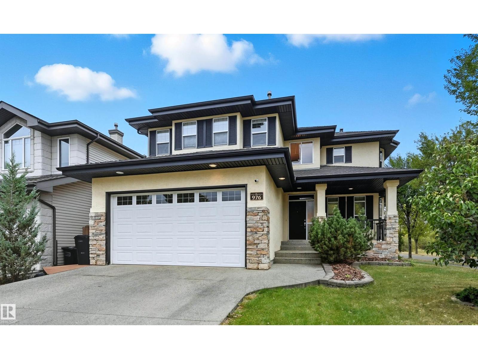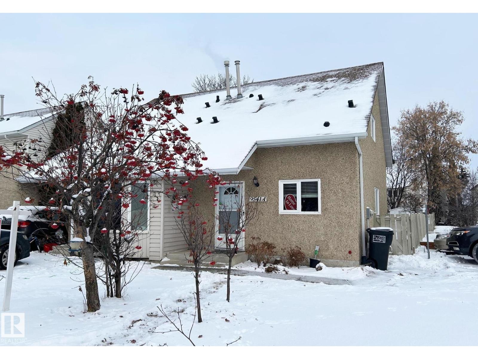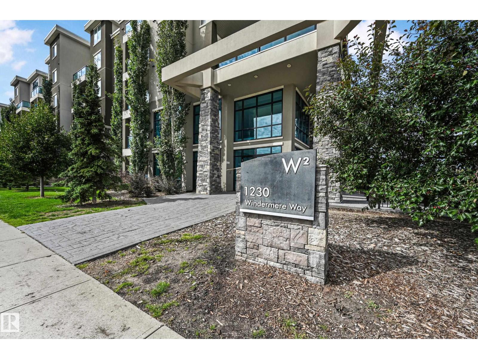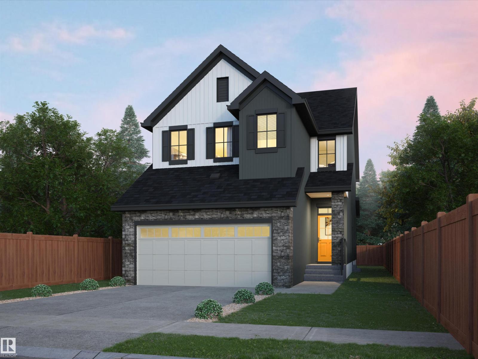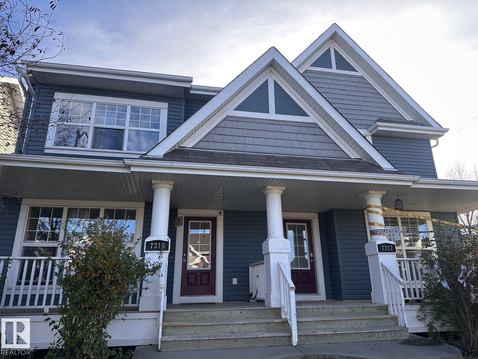
19342 22a Av Nw
Edmonton, Alberta
Experience comfort and style in this beautifully crafted Coventry home, where thoughtful design meets quality craftsmanship. The main floor impresses with 9' ceilings and an open-concept layout, featuring a chef-inspired kitchen with quartz countertops, stylish cabinetry, a large island, and a spacious pantry. The Great Room flows seamlessly into the dining area—perfect for everyday living and entertaining. A mudroom and half bath complete the main level. Upstairs, the luxurious primary suite offers a 5-piece spa-like ensuite with double sinks, a soaker tub, stand-up shower, and walk-in closet. Two additional bedrooms, a spacious bonus room, full bath, and convenient upper-floor laundry provide everything your family needs. Built with exceptional attention to detail, every Coventry Home is backed by the Alberta New Home Warranty Program for lasting peace of mind. *some photos are virtually staged* (id:63013)
Maxwell Challenge Realty
20719 24 Av Nw
Edmonton, Alberta
Your Dream Coventry Home Awaits! Step into luxury and comfort with this beautifully designed home, featuring 9' ceilings on the main floor for a bright, open feel. The chef-inspired kitchen is a showstopper with quartz counters, upgraded cabinets, ceramic tile backsplash, and a spacious walkthrough pantry. The great room seamlessly connects to the dining area, creating an ideal space for entertaining, while a mudroom and half bath add everyday convenience. Upstairs, the primary suite offers a spa-like 5-piece ensuite with double sinks, soaker tub, stand-up shower, and walk-in closet. Two additional bedrooms, a versatile bonus room, main bath, and convenient upstairs laundry complete the second floor. Built with exceptional craftsmanship and attention to detail, every Coventry Home is backed by the Alberta New Home Warranty Program, ensuring lasting quality and peace of mind. Some photos are virtually staged. (id:63013)
Maxwell Challenge Realty
23107 Twp Road 564
Rural Sturgeon County, Alberta
Subdivision potential subject to county approval, offering excellent future development opportunities. Discover the potential in this spacious bungalow located just minutes from Gibbons and an easy 25 minute commute to Edmonton. Set on paved roads for year round convenience, this property offers an incredible opportunity for anyone looking to create a hobby farm or design a private rural retreat. The fully fenced yard provides space and security for animals, and the property includes several useful outbuildings that offer room for storage, equipment, or future possibilities as your plans grow. A double detached garage and a large shop with 220V wiring offer the space and function needed for projects of all kinds. With Goose Hummock Golf Course nearby and excellent future development potential on the property itself, this is a rare chance to secure land with long term value. Bring your vision and creativity because this property is ready for someone to make it their own. (id:63013)
Royal LePage Noralta Real Estate
635044 Rge Road 230.6
Rural Athabasca County, Alberta
Your country paradise awaits! This gorgeous, quiet, private, treed acreage is a true slice of heavenly living in the beautiful Tawatinaw Valley. Over 5 acres of forested land with wildlife as your neighbors and easy access to everywhere from the quiet country road that is very well maintained. The covered deck welcomes you home as you prepare to step inside the open great room. The wood fireplace creates a warmth unmatched by any other means and can be viewed from dining table, kitchen and living area. Spacious bedrooms, elegant bathrooms, a HUGE partly finished basement with a third bedroom and big windows for lots of natural light. This gives you the pleasure of not needing to do anything but enjoy your home yet having the option of tailoring it to your unique finishing style. There is rough in for a 3rd bathroom for even more convenience. Outside you have an incredible south facing 10x45 ft deck overlooking the forest, a large dog run & your 24x24 garage with plenty of room for 2 cars. (id:63013)
Century 21 Leading
3325 Chickadee Drive Nw
Edmonton, Alberta
(NOT A ZERO LOT)(QUICK POSSESSION) This beautiful walkout bungalow backing onto a serene dry pond offers a thoughtfully designed layout with both comfort and functionality. The main floor features a spacious primary bedroom with a walk-in closet and ensuite, along with a second bedroom, a full bath, and a stylish kitchen with pantry that opens to the great room. Entering from the garage, you’re welcomed into a functional mudroom with a convenient laundry area located just across the hall, adding everyday practicality to the design. PHOTOS ARE FROM A SIMILAR MODEL The finished walkout basement expands the living space with two additional bedrooms (one with a walk-in closet), a full bathroom, and a wet bar, perfect for entertaining. With its smart design and picturesque setting, this home is ideal for families or down-sizers looking for modern bungalow living. (id:63013)
Maxwell Polaris
#1603 10024 Jasper Av Nw
Edmonton, Alberta
Discover modern urban living in this stylish loft-style condo located in the heart of downtown Edmonton. Designed with soaring ceilings and expansive windows, this open-concept space blends industrial charm with contemporary comfort. Exposed concrete accents, warm natural light, and a flexible floor plan create a bright and inviting atmosphere perfect for both relaxing and entertaining. The sleek kitchen features stainless steel appliances and ample counter space, flowing seamlessly into the spacious living area. A lofted bedroom provides privacy while maintaining the home’s airy appeal, and in-suite laundry adds everyday convenience. Step outside and enjoy immediate access to Edmonton’s top restaurants, cafés, the Ice District, transit, and the scenic river valley. With secure building access and an unbeatable central location, this condo offers the ideal blend of style, function, and urban convenience—perfect for professionals, first-time buyers, or anyone seeking vibrant downtown living. (id:63013)
RE/MAX River City
1413 Woodward Cr Nw
Edmonton, Alberta
Edmonton has its secrets and this is one of its best-kept. Nestled in prestigious, highly desirable Wolf Willow Ridge, this estate residence offers a rare opportunity in one of the city’s most exclusive enclaves. Homes in this location simply do not come up often. Enjoy the finer things in life with over 5,000 sq. ft. of luxury living space, showcasing panoramic river valley views from almost every room. The setting is quiet, private, and surrounded by natural beauty, with the Edmonton Golf & Country Club and Wolf Willow Ravine just steps away. Inside, the home features a grand palatial staircase, soaring ceilings, and dramatic architectural details that make a statement the moment you enter. A triple-car garage provides ample space, while the walkout basement opens directly to the stunning landscape. This is more than a home - it’s a private resort, offering space, elegance and views that make you never want to leave. (id:63013)
RE/MAX Real Estate
6818 50 Av
Rural Lac Ste. Anne County, Alberta
Lindal Cedar Home - This Waterfront year round home is cozy for the early retired or perfect for the starter family. Set off the shores in Lac Ste Anne, in the quiet community of Val Quentin, this 972 sf bungalow is ready for new owners. 3 bedrooms, 2 full bath completely renovated, open floor plan for living, dining and kitchen recently updated, corner fireplace in the living room and lots of bright big windows to take in the lake view every day. Comes with a large shed for storage of acquired lake toys and a sunroom off to the side to enjoy even on the rainy days or sit on the front deck and take in the sounds of the water fowl. Two grocery stores, several restaurants, library and more available just a 5 minutes drive into Alberta Beach.Only 40 minutes to Edmonton, this is the perfect place to come home to! (id:63013)
Century 21 Masters
75042 Twp Road 464
Rural Wetaskiwin County, Alberta
Located in Wetaskiwin County, in a quiet area with little traffic, on 4.94 acres, this property features a shop/garage with a 4 bedroom, 2 bathroom, 2,077 sq ft home. With a dugout in the SW corner of the property, a 20'x10' shed, and a 16'x20' chicken coop, drilled well new in 2015, new wood burning fireplace in 2023, new metal roof in 2017, hot water on demand-combi boiler in 2021. Lots of upgrades! The main floor consists of a mud room, storage room, mechanical room, 3-pc bath, bedroom, pantry, large kitchen-dining room area, and large living room with a wood stove. Upstairs is another 3 bedrooms, walk in closet, and a 3-pc ensuite. In floor heat on the main floor, and 1/2 of garage/shop. The front of the home has a large covered porch to enjoy summer nights - rain or shine! Tons to see, lots to love, and not enough words to describe the property! A MUST SEE! (id:63013)
Century 21 Hi-Point Realty Ltd
#214 12660 142 Av Nw
Edmonton, Alberta
If you love bright, open spaces & easy living, this corner-unit condo delivers. Inside, you’ll find stone counters, a large island, stainless steel appliances & an open-concept layout that truly lives like a bungalow—complete with a pantry, great storage & a separate dining space for family dinners. Large windows make the home warm & inviting, while the primary offers a walk-through closet & 3pc ensuite. The 2nd bedroom works for kids, guests or a roommate. It could use a coat of paint, but at foreclosure pricing, a weekend of effort means INSTANT EQUITY & your personal touch. Enjoy plenty of sun on your wrap-around balcony, perfect for morning coffee or relaxing BBQ nights. n-suite laundry, titled underground parking & a walkable location near shopping, schools, transit & quick Henday access complete the package. Parks, playgrounds & daily amenities are steps away. A smart pick for first-time buyers, down sizers or investors wanting affordability, convenience & opportunity. (id:63013)
Exp Realty
#5 4020 21 St Nw
Edmonton, Alberta
Nicely maintained half-duplex located in Southeast Edmonton! This FULLY FINISHED 2-storey home offers 3 bedrooms, 1.5 baths, and over 1600 sqft of total living space. The cozy main floor features hardwood floors, a great kitchen layout w/island for extra storage, open living area w/corner gas fireplace, and dining nook. Upstairs you will find the spacious primary suite w/walk-in closet, 2 additional good-sized bedrooms, and 4-pc bath. The lower-level offers a huge recreation area, laundry and plenty of storage. Outside you will enjoy the nicely landscaped/private yard that backs a walking path, single attached garage, and more! Low condo fees, well managed complex, and visitor parking. Located steps to schools, shopping, all amenities, public transportation, and access to the Whitemud Fwy. Perfect for an investment, first time buyer, young family, or downsizing. Great home at a great price! (id:63013)
RE/MAX Elite
240 Waygood Rd Nw
Edmonton, Alberta
Welcome to Oleskiw, one of Edmonton’s most prestigious communities! This spacious home offers over 2,550 sq. ft. of living space with 3 bedrooms and 3.5 bathrooms. The fully finished basement adds versatility with a large games room, den/office, and a full bathroom. Enjoy the comfort of a double-attached, oversized, heated garage and the privacy of a 6,800+ sq. ft. corner lot. Perfectly located near the river valley trails, Edmonton Country Club, top-rated schools, shopping, and all amenities. A fantastic opportunity to own in a prime West Edmonton location! (id:63013)
Maxwell Polaris
3330 15a Av Nw
Edmonton, Alberta
LOCATION ,LOCATION,LOCATION ! Newly renovated townhome features vinyl and carpet flooring throughout,along with fresh interior paint,creating a bright and modren look. This CORNER unit features PLENTY OF LARGE WINDOWS that fill the home with natural SUNLIGHT. The entry level features a versatile den/home office with access to a covered patio, along with an attached double garage for secure parking and storage. Upstairs, an open-concept main floor includes a bright living room, dining area, and a generous kitchen with direct access to a sunny balcony—perfect for spring and summer entertaining. A convenient 2-piece bathroom is also located on this level. The top floor offers a primary retreat with 4-piece ensuite, plus two additional bedrooms that share another full bathroom. Laundry is also located upstairs for added convenience. Located close to shopping, schools, public transit, and major commuting routes, this property offers a comfortable ,updated and practical lifestyle in desireable location. (id:63013)
Maxwell Polaris
#305 8488 111 St Nw
Edmonton, Alberta
Welcome to University Place, an unbeatable location steps from the Stollery Children’s Hospital, the U of A Hospital and campus, and vibrant Whyte Avenue. This is an ideal home for a student, first time buyer, or investor looking for exceptional walkability and long term rental appeal. This spacious two bedroom condo offers an open concept floor plan with a bright living room featuring a corner gas fireplace and access to a south facing balcony complete with a gas line for your BBQ. The primary bedroom includes a walk through closet that leads into a private ensuite. The second bedroom is perfect for a roommate, home office, or guest space. An underground parking stall is assigned to this unit, and University Place is known as a well managed, secure, and well cared for building. With transit, shopping, cafes, and the University district at your doorstep, this is an incredible opportunity in one of Edmonton’s most sought after neighborhoods. Some photos are virtually staged. (id:63013)
More Real Estate
7816 18 Av Sw
Edmonton, Alberta
Step into lake-life living with this energy-efficient 2,392 sq. ft. two-storey home in the highly sought-after community of Lake Summerside. With exclusive lake access, this home impresses from the moment you enter. Rich hardwood and ceramic tile floors lead you to a chef-inspired kitchen featuring upgraded stainless steel appliances, extensive cabinetry, and a massive walkthrough pantry. Soaring 9-ft ceilings on both the main floor and basement, spindle railing, and an inviting gas fireplace create an elevated atmosphere. Upstairs, a spacious bonus room and convenient laundry with sink complement the three generous bedrooms—including a stunning primary retreat with a spa-like 5-piece ensuite. Triple-pane windows, rough-in for central vac & A/C, and a gas line to the garage add everyday comfort and efficiency. Enjoy in privacy with your beautiful laned back yard. Located close to schools, parks, playgrounds, and shopping, this home offers the perfect blend of style, space, and lake-community living! (id:63013)
Century 21 Masters
20322 Twp Road 515
Rural Strathcona County, Alberta
Discover 72 acres of peaceful PRIVACY with this beautifully crafted bungalow offering over 1,800 sq. ft. of OPEN-CONCEPT LIVING. Vaulted wood ceilings, abundant natural light, and cozy in-floor heating enhance comfort year-round. The main floor offers a spacious and inviting layout, featuring a generous PRIMARY SUITE with a good sized WIC and 5-PC ENSUITE, two additional bedrooms, a dedicated dining area, and main-floor laundry with direct access to the OVERSIZED HEATED DOUBLE GARAGE. The lower level has framing for future bedrooms, a large REC AREA, bathroom, and storage—ideal for families or multi-generational needs. The land blends open field and treed areas, plus a solid 30x60 structure with a metal roof and hayloft, perfect for HORSES, EQUIPMENT, or repurposing. Nestled in a scenic and tranquil location near BLACKFOOT RECREATION AREA, STRATHCONA WILDERNESS CENTRE, and ELK ISLAND PROVINCIAL PARK, this home grants easy access to trails, cross country skiing, hiking, riding, and abundant wildlife. (id:63013)
Exp Realty
22372 89 Av Nw
Edmonton, Alberta
Welcome to the Sicily built by award winning City Homes, in the blooming new west Edmonton community of Rosemont. Located walking distance to the upcoming rec centre, schools, and all amenities, there are so many reasons you will love living here. This brand new home spans over 2000 square ft and is complete with 3 bedrooms, a bonus room, main floor den, and a total of 2.5 bathrooms. Side entry and 9' foundation in the basement make suite potential even easier. You'll be impressed by this home's functional and open layout, especially on the main floor with chef's kitchen and executive level appliances. An important feature of this particular home is the large window in the den, making this space flexible and usable for families and professionals alike. A standout feature among the 3 bedrooms upstairs, is the super spacious primary bedroom with vaulted ceilings, walk in closet, and beautiful 5 pc ensuite. An ideal family home with tasteful upgrades by an exquisite builder AND quick possession - this is it! (id:63013)
RE/MAX River City
10253 / 55 / 57 147 St Nw
Edmonton, Alberta
Incredible Investment Opportunity in the Heart of Grovenor! Falls under MLI Select Program. This under-construction infill multi-family triplex includes brand new appliances , is located in Edmonton’s most desirable neighbourhoods—Grovenor, known for its tree-lined streets, strong community, and proximity to downtown. Each of the unit includes a legal basement with SEPERATE ENTRANCE. The two legal basement suites feature 2 bedrooms, 1 full bath, & kitchen. The middle legal basement unit includes 2 bedrooms, 1 full bath, and a bar setup—ideal for added flexibility. The main floor of each unit offers den (which can converted into bedroom) and half bath, and an open-concept kitchen with separate living and dining areas. The upper level boasts 3 bedrooms and 2 full baths. (id:63013)
Century 21 Smart Realty
15621 83a St Nw
Edmonton, Alberta
This Adorable bi-level is situated in a cul-de-sac with 4 bdrms (2 up & 2 down), 2 full baths making it the perfect family home. It's sure to impress upon entry with its vaulted ceilings, spacious floor plan with beautiful hardwood flooring. Dining area overlooks the living area in a balcony style layout which creates great character. Kitchen has lovely oak cabinets, , newer countertops, lazy susans. 4Pc bath on the main with ceramic tile flooring. Master bedroom has sliding doors to your massive deck. Downstairs has vinyl plank flooring throughout, second living area, another FULL 4pc bathroom. Two more bedrooms with large windows for max sunlight. Tons of storage in the crawl space. Fully fenced Large pie shaped lot with ample yard space, two parking spaces, and room for a potential garage if desired! Don't miss out on this Gem of a home! (Roof-2019) (id:63013)
Now Real Estate Group
976 Hollingsworth Bn Nw
Edmonton, Alberta
Spacious corner lot nestled in desirable Hodgson across from Hodgson Wetland Park & steps to Whitemud Creek Ravine. Past the cozy porch find a vaulted foyer with plenty of natural light & large office (or bdrm) off entrance. Open concept kitchen w/ stainles steel appliances (Kitchen Aid wall oven/Dacor stove), dining nook & living room w/ gas fireplace. Main level complete w/ 3PC BTHRM, spacious mudrm w/ laundry. Upstairs has a huge bonus room, 2 spare bedrooms & spacious primary retreat w/ ensuite & walk-in closet. Basement finished w/ 4th bdrm, full bthrm, rec space & flex area. This corner lot offers partial park views from the yard + has plenty of deck space to enjoy w/ pergola & hot tub. Features: 9' ceiling, hot water on demand, AC, SIDE ENTRANCE. Great school designations & proximity to Hodgson Park & ravine walking trails. Terwillegar Rec Centre, transit & easy access to major arteries. Plus shopping & dining at nearby neighborhood squares! (id:63013)
RE/MAX Elite
9541a 180a St Nw
Edmonton, Alberta
Celebrate Christmas in this beautifully renovated townhouse that is move in ready and available for a quick possession. This West End split level, 3 bedroom half duplex in Paddington Green is a great value! Park 2 vehicles! Plenty of upgrades in the community include shingles, windows and vinyl fencing .Some of the fine features and recent upgrades include: • Completely remodelled kitchen newer stainless steel appliances, glass tile backsplash • painted throughout(July 2025) • new high efficiency furnace(June 2025) • hardwood on upper level(two yrs old) • all new light fixtures, • Private enclosed and fenced rear yard, great for young kids or pets. Pets allowed with board approval. Well-managed condo corporation with reasonable condo fee. Located in West Edmonton, near West Edmonton Mall, Real Canadian Superstore, Canadian Tire, Home Depot, and many more stores and restaurants. Easy access to schools and public transportation. Close to the Whitemud and the Anthony Henday- makes for an easy commute (id:63013)
Royal LePage Noralta Real Estate
#313 1230 Windermere Wy Sw
Edmonton, Alberta
This Well Kept CORNER unit located in the heart of Windermere area--WINDERMERE WATERS. Features 9' ceilings throughout the unit. Open concept kitchen with modern design and looking over the LIVING and DINING room. Nice sized master bedroom has walk through closet and 3 piece en-suite with titled shower. Second bedroom has POND view and other 4 piece full bath as well. The complex is built with STEEL FRAME, provides superior soundproof. In-floor heating system. From the balcony, you can enjoy the POND & PARK view. It comes with one UNDERGROUND parking. Unit has FRESH paint throughout and new FLOORING in both bedrooms. Walking distance to SHOPPING, SCHOOLS, PARK and POND. Closing to PUBLIC TRANSIT and all amenities. Easy access to ANTHONY HENDAY and WHITEMUD freeway. (id:63013)
Century 21 Masters
34 Cuddie Dr
Sherwood Park, Alberta
Welcome to The Sydney, by Rohit - Award Winning Builder, located in the newest Sherwood Park Community of Cambrian. This 2208 sqft, 2 Storey home BACKING PARK & TRAILS offers 4 bedrooms, 2.5 baths & DOUBLE garage. Finished in a NeoClassical Revival Designer Interior, this home blends timeless design with modern elegance with a stylish kitchen that offers plenty of cabinets, walk through pantry & island that over looks the dining & living area. Den & 1/2 bath compliment the layout. Moving upstairs you will find a king sized primary suite featuring a WI closet & 4pc ensuite. 3 additional bedrooms (1 with walk in closet) are all generous in size, a 4pc bath, laundry & bonus room compliment this stylish home! SIDE ENTRANCE to the BASEMENT. You will LOVE living in Cambrian featuring multiple parks, playgrounds & 8kms of ravine trails through Oldman Creek! It will also be the home to future schools & shopping PLUS easy access to Hwy 16 & the Anthony Henday. (id:63013)
RE/MAX Excellence
7315 22 Av Sw
Edmonton, Alberta
Beautiful two-storey home for rent in the highly sought-after community of Summerside. This bright and well-maintained property features 3 spacious bedrooms on the upper floor and a full unfinished basement offering ample storage or recreational potential. The main level includes a welcoming front porch and rear deck, perfect for outdoor relaxation. Enjoy exclusive Lake Summerside access with privileges including beach access, boating, private park use, and community clubhouse. Additional amenities include nearby schools, shopping, playgrounds, tennis courts, golf, and public transportation. The property also features a fenced yard, landscaped lot, and a paved parking pad with convenient on-street parking. Located in a vibrant, family-friendly neighborhood with recreation and green spaces just steps away. This is a no-pet, non-smoking home, ideal for tenants seeking comfort, cleanliness, and an active lifestyle in one of Edmonton’s most desirable communities. (id:63013)
Kairali Realty Inc.

