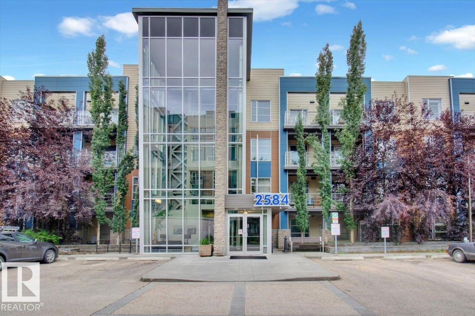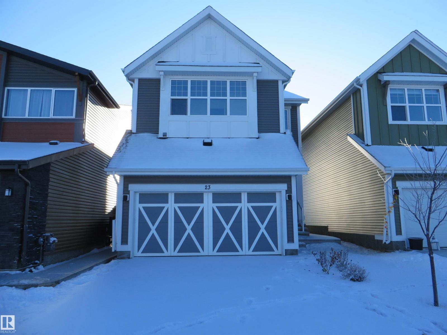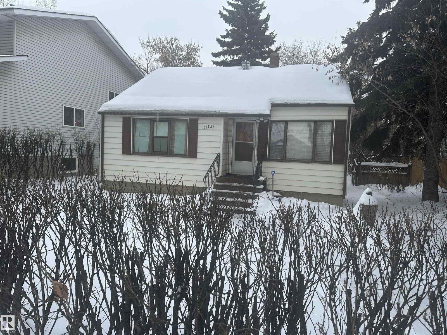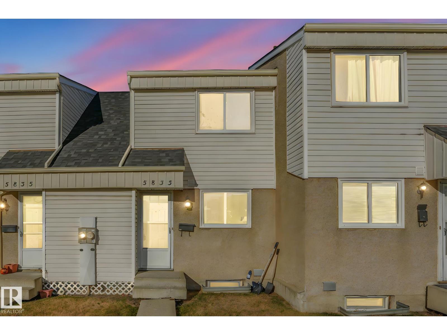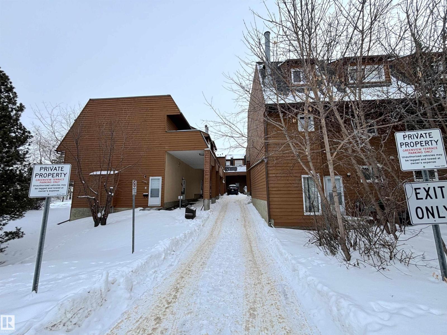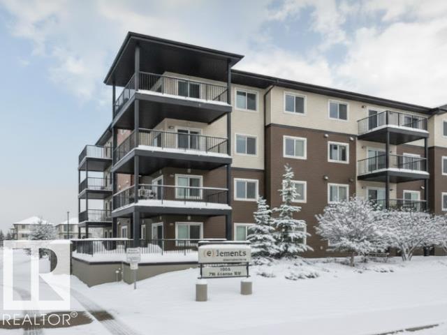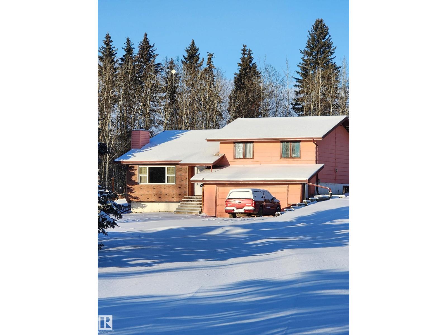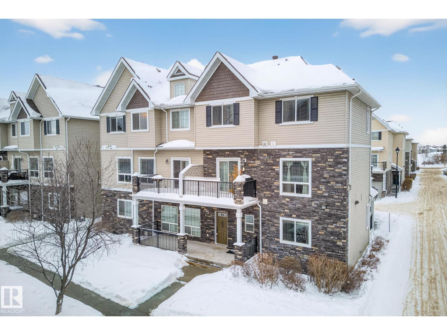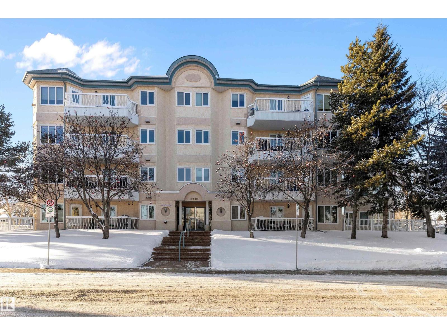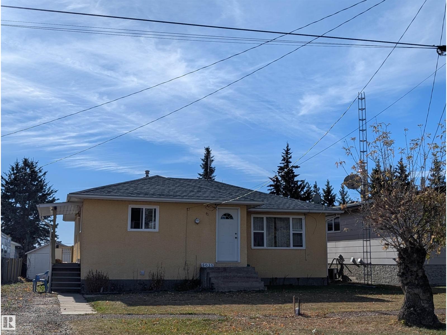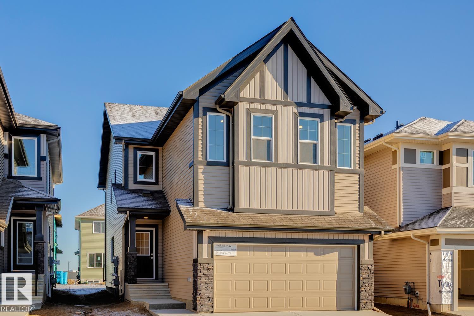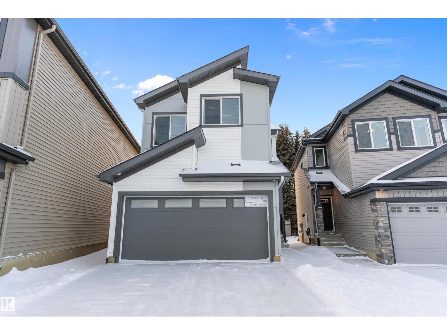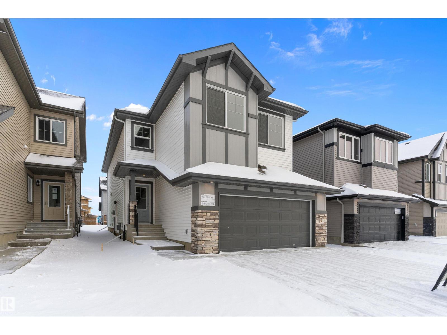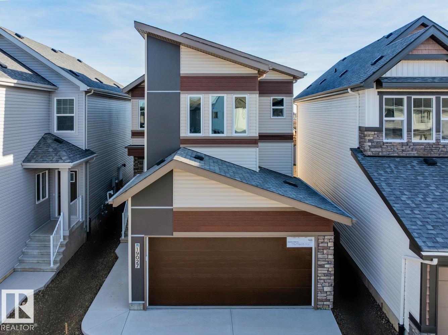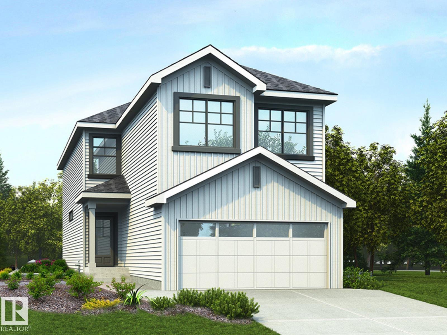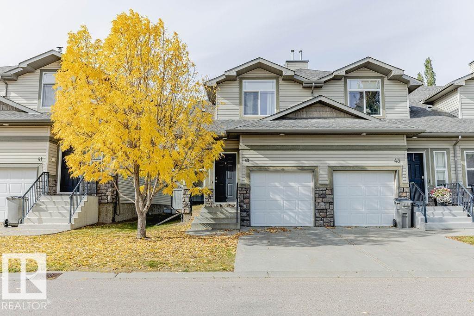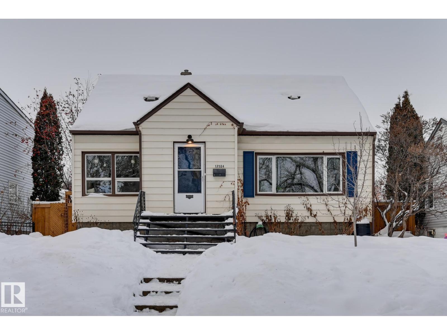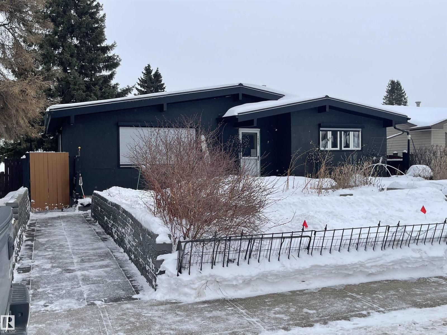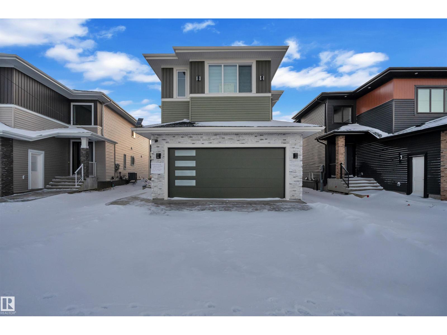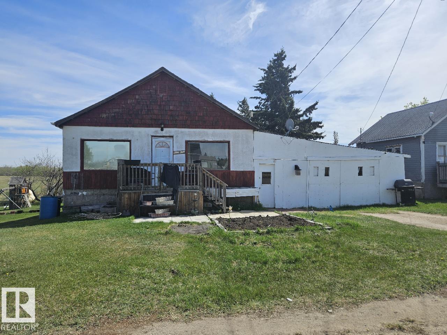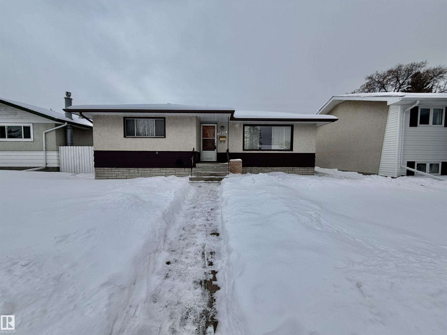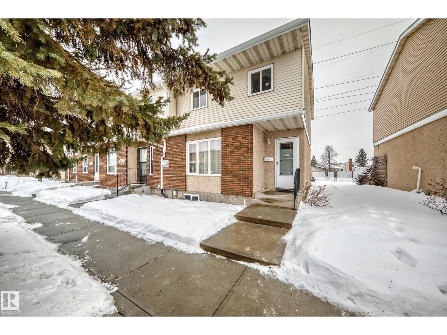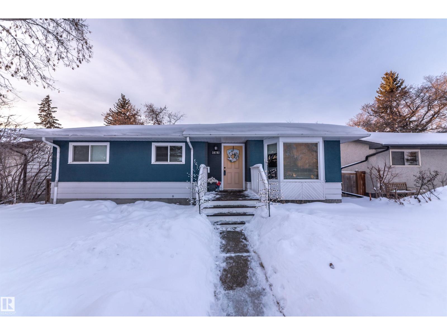
15863 10 Av Sw
Edmonton, Alberta
Get Inspired in Glenridding Heights. This beautiful home offers over 2700 sq ft of finished living space designed for comfort, style, and family living. Step inside to a spacious foyer that opens into a bright living room with a fireplace and is perfect for relaxing or hosting. The chefs kitchen features granite counters, stainless steel appliances, a corner pantry, and plenty of cupboard space, while the large dining area is ideal for gatherings. Hardwood floors run throughout the main floor, which also includes a half bath and a generous mudroom connected to the double garage. Upstairs you will find a large bonus room, a full laundry room, and three bedrooms. The primary suite offers a walk in closet and a spa inspired 5 piece ensuite. Another 4 piece bath serves the upper floor. The fully finished basement adds even more space with a family room, wet bar, bedroom, and four piece bath. Additional features include 18 solar panels, water softener, on demand hot water, water filtration and is fully fenced. (id:63013)
Exp Realty
#315 2584 Anderson Wy Sw
Edmonton, Alberta
Welcome to The Ion in Ambleside! Perfectly located beside a park and pond, this vibrant community offers top amenities: a fitness room, guest suite, party room, underground parking with storage, covered BBQ area, visitor parking, and landscaped grounds that create a true community feel. Inside the sought-after “Blue Building,” the bright, sun-filled lobby sets the tone. This 2-bedroom unit features sleek hardwood floors, quality cabinetry, and south-facing windows for abundant natural light. A flexible open office, full storage room, and spa-inspired bath with deep tub + glass shower add comfort and convenience. The spacious primary includes a walk-in closet, while the second bedroom offers versatility for family, guests, or an office. Relax on the sunny balcony with gas hookup. With transit, shopping, dining, and entertainment just steps away, this home is an excellent choice for both homeowners and investors—situated in one of Edmonton’s best-planned neighborhoods. (id:63013)
RE/MAX Excellence
23 Sturtz Pl
Leduc, Alberta
Bank foreclosure being sold as is, where is. Conveniently located on a cul-de-sac in Southfork. 2022 built 2 story home with finished basement. 4 total bedrooms and 3 and 1/2 baths. Property has a double attached garage and fenced back yard. Located close to all amenities. (id:63013)
RE/MAX River City
11737 125 St Nw
Edmonton, Alberta
Located in a very desirable community of Inglewood, this Bungalow, located on a 50'X150' lot, is the perfect location for that new infill, whether it be a duplex or 4 plex. The home is very livable as well with two nice-sized bedrooms upstairs, full 4 pc. bath, etc. and a fully finished basement with a secondary illegal suite with full 4 pc. bath. This property has a NEWER oversized triple detached garage, fully insulated and heated with a commercial down-draft furnace and 220 wiring.The house has 100 amp. wiring. Weeping tile has been placed all around the home. Sump pump installed and back up water valve. Newer Shingles. Although the house is older, this garage is in very good condition.RV Parking in Rear yard. Please note tenant rights. (id:63013)
Homes & Gardens Real Estate Limited
5833 Riverbend Rd Nw
Edmonton, Alberta
Welcome home to this beautifully renovated 2-storey townhouse, perfectly located for convenience and comfort! Step inside to discover a bright, modern interior with fresh updates throughout including ALL NEW kitchen appliances! The main floor offers an inviting layout featuring a new stylish kitchen, a cozy dining area, and a spacious living room ideal for relaxing or entertaining. Upstairs, you’ll find two generous bedrooms and a refreshed 4-piece bathroom. Enjoy summer evenings in your private, fully fenced backyard—perfect for kids, pets, or a morning coffee retreat. Additional perks include powered parking right outside your door and low-maintenance living in a well-managed complex. This home is within walking distance to schools, parks, shopping, and restaurants, with quick access to public transit and just minutes from the Whitemud Freeway. Whether you’re a first-time buyer, downsizer, or investor, this move-in ready gem combines location, style, and value—everything you’ve been looking for! (id:63013)
RE/MAX Real Estate
5955 40 Av Nw
Edmonton, Alberta
A fantastic opportunity for first-time homebuyers and investors alike! This 2-bedroom, 1.5 bathroom townhouse style unit features over 1000 square feet of finished living space, as well as a partly finished basement. Tons of storage space in this unit, and a private covered assigned parking stall. Excellent proximity to schools, shopping, major throughways and more! **Property is being sold as-is, where-is with no warranties or representations** (id:63013)
Maxwell Progressive
#120 5404 7 Av Sw
Edmonton, Alberta
Unit 120, Gorgeous & Rare to find 3 Bedroom!! With THREE TITLED PARKING STALLS (2 Underground)!! The upgraded Kitchen is absolutely Timeless!! Large center island with stunning Quartz counter-tops, tile back splash, eating bar, with a whole lot of counter space & storage ..making this the perfect kitchen for entertaining as well as living! The Primary Bedroom is a good size with a his and her walk through closet leading to a full 4 pc en-suite!! In-suite laundry!! (Brand New washer and dryer!) The Low Condo fee Includes Heat and Water! (Average Power bill around 60$) Bedrooms 2 and 3 are on the other side of the suite. This suite has 2 Full 4pc Bathrooms total! Located close to schools and walking paths. Right across the street from Groceries and a wide variety of amenities all within short walking distance! Prime Location in the community of Charlesworth!! Close to the Anthony Henday as well as Ellerslie. Wash your car for free here! Secured Underground Parking with new Camera system (id:63013)
People 1st Realty
#14 53510 Hwy 43
Rural Lac Ste. Anne County, Alberta
Fantastic place to love country living and build equity quickly. Stress drops away as you turn into the drive of this 5.39 acre tranquil mostly treed property. Solid 4 bedroom 2 bathroom home has space & privacy for everyone and a warm inviting main area to bring the family together. Host the extended family celebration, there is plenty of room inside and out. The kitchen is large with open dining area and overlooks the cozy living room. Down the hall are 3 bedrooms (primary with ensuite) & the main bath. Warmth from the stone fireplace beckons all on cool evenings. On the 3rd level there is a flex room, bedroom, laundry, utility room (high efficient furnace & hot water heater) & direct access to the 2 car garage. The seller has used the garage as storage area exclusively. The 4th level offers a partly finished space that would be a great media or family room. Easy commute to the city, a quiet setting, comfortable home, room for shop, barn or whatever you can imagine at a good price. How can you miss? (id:63013)
Century 21 Leading
#63 7293 South Terwillegar Dr Nw
Edmonton, Alberta
Welcome to this beautiful bungalow townhouse conveniently located in South Terwillegar right off the Athony Henday! Main entrance sheltered by large carport area provides direct access to spacious kitchen that boasts solid maple cabinets, upgraded S/S appliances, oversized island all finished w/ granite countertops & flows into bright living & dining rm areas. The main living area is open concept w/ elevated 9’ ceilings, decorative crown moulding and modern white hardwood flooring. Foyer, bathrooms & in-suite laundry area laid w/ durable ceramic tile, upgraded carpet in bedrooms. Main bedroom accompanied w/ 4 pcs ensuite & walk-in-closet, on opposite end 2nd bed has 3 pcs bath near by. Ceiling fans & lights have been upgraded w/ remotes. Laundry rm & bsmt access are steps away from the single attached garage entrance. Easy parking access & additional parking outside. Condo fees include water & heat. Low maintenance living, move in ready and conveniently located close to ALL amenities! (id:63013)
Maxwell Devonshire Realty
#203 10610 76 St Nw
Edmonton, Alberta
A must-see opportunity to own one of the larger and most private floor plans in the building. This bright, corner-unit condo offers exceptional space & comfort to feel right at home! With over 1,150 sq ft of open-concept living, the beautifully renovated kitchen and spacious living/dining area are perfect for everyday living or hosting family and friends. The split-bedroom layout provides privacy, complete with two full bathrooms, and the added bonus of in-suite laundry + storage. The ideal N-E exposure allows plenty of natural light without getting too hot in the summer. Enjoy your peaceful patio tucked away on a quiet corner of the building, away from busy residential roads. Additional highlights include in floor heating, portable A/C unit, underground heated parking, and a large secure storage room. Just minutes to downtown, all amenities, Riverside Golf Course and the River Valley trails, this well-managed adult, pet-free building also offers a wash bay, fitness room, game/craft room and guest suite. (id:63013)
Exp Realty
5035 49 Av Nw
Vilna, Alberta
Welcome to this 3 bedroom 2 bathroom bungalow located in Vilna. Ensconced on the southern end of the village nestled on a spacious and long rectangular lot across from the Iron Horse Trail it offers plenty of space and recreational opportunity for families and adventure seekers. Built solidly with character in 1956 this home has newer windows and shingles. The property also offers ample parking, storage and a recently paved front street. (id:63013)
Local Real Estate
4007 208 Street Nw
Edmonton, Alberta
Welcome to the Assurance model, designed for modern family living with refined style and functionality. This home features a double attached garage with floor drain, separate side entrance, extra side windows, and 9’ ceilings on the main and basement levels. The bright main floor offers luxury vinyl plank flooring, recessed lighting, a main-floor bedroom and full 3-piece bath, plus a mudroom with walkthrough pantry. The open-concept kitchen, nook, and great room include quartz countertops, flush eating ledge island, soft-close cabinetry, built-in microwave, chimney-style hood fan, and a 17’ open-to-above ceiling with electric fireplace. Upstairs features a bonus room, laundry, three bedrooms, and a primary suite with a 5-piece ensuite and walk-in closet. Basement rough-ins and upgraded railings included, finished with the Sterling Signature Specification. (id:63013)
Exp Realty
4232 208 St Nw
Edmonton, Alberta
Experience the Ascend 22 by Sterling Homes, a masterfully designed open-concept home featuring 9 ft. ceilings on both the main floor and basement. The heart of the home is a bright kitchen boasting quartz countertops, a flush-ledge island, soft-close Thermofoil cabinetry, and a large corner pantry. Adjacent, the spacious great room features an electric fireplace and oversized windows that overlook the backyard. Luxury Vinyl Plank flooring flows throughout the main level, which also includes a convenient side entrance and a double attached garage with a floor drain. Upstairs, a central bonus room separates the secondary bedrooms from the primary suite. This owner’s retreat offers a walk-in closet and a 4-piece ensuite with double sinks and a glass shower. Complete with the Sterling Signature Specification, brushed nickel fixtures, and a basement rough-in, this home perfectly blends style and utility. (id:63013)
Exp Realty
4015 208 St Nw
Edmonton, Alberta
Built by Sterling Homes, the Accolade model blends structural integrity with polished modern design. This home features 9 ft. ceilings on the main and basement levels, plus an oversized double garage with an extra 2 ft. of width and a floor drain. The main floor is finished in Luxury Vinyl Plank and includes a separate side entrance, a versatile den with a walk-in closet, and a mudroom with ample storage. The heart of the home is an open-concept kitchen equipped with a flush-ledge island, chimney-style hood fan, and soft-close cabinetry. Natural light fills the great room, which features a cozy electric fireplace. Upstairs, the primary suite offers a luxurious 5-piece ensuite with a tub and glass shower. Three additional bedrooms, a central bonus room, and a laundry room complete the level. Featuring the Sterling Signature Specification, this home includes brushed nickel fixtures and a basement rough-in. (id:63013)
Exp Realty
19027 20 Avenue Nw
Edmonton, Alberta
Designed for elevated family living, The Apex offers style, space, and smart functionality. This four-bedroom home features a double attached garage with floor drain, 9’ main-floor ceilings, luxury vinyl plank flooring, and a separate side entrance. The main level includes a full 3-piece bath and bedroom—perfect for guests or multi-generational living plus a mudroom with garage access. The open-concept kitchen, nook, and great room are ideal for entertaining, showcasing quartz countertops, a large island with eating ledge, upgraded soft-close cabinetry, built-in microwave, Silgranit sink, chimney-style hood fan, full-height backsplash, and pantry. Large windows and an electric fireplace brighten the space. Upstairs features a primary retreat with 5-piece ensuite and walk-in closet, bonus room, two additional bedrooms, full bath, and laundry. Includes brushed nickel fixtures, upgraded railings, basement rough-ins, and Sterling Signature Specifications. (id:63013)
Exp Realty
19047 20 Av Nw
Edmonton, Alberta
Welcome to the Artemis by Sterling Homes, a stunning home combining elegance, functionality, and modern family living. The main floor features luxury vinyl plank flooring, 9’ ceilings, and a welcoming foyer opening to a cozy sitting room. A main-floor bedroom and 3-piece bath with stand-up shower offer guest or office space. The mudroom with open closet connects the double attached garage to the kitchen via a walk-through pantry. The open-concept kitchen, great room, and nook include quartz countertops, island with flush eating ledge, Silgranit undermount sink, built-in microwave, kitchen bar, chimney-style hood, full-height tile backsplash, and Thermofoil cabinets with crown molding and soft-close doors. Large windows and garden door bring light to the great room and nook with electric fireplace. Upstairs features two primary suites with walk-in closets and 4-piece ensuites, bonus room, main 3-piece bath, two additional bedrooms, and laundry area. Brushed nickel fixtures and basement rough-in complete th (id:63013)
Exp Realty
#42 9511 102 Av
Morinville, Alberta
END-UNIT. Welcome to this 4 bedroom home (3+1) in Maple Brooke Villas, Morinville. This 1280 sq ft 2-storey townhouse boasts a FULLY FINISHED basement, single ATTACHED garage, and 2.5 baths. Open-concept main floor with gas fireplace, maple cabinets, and 6 appliances included. This former showhome features a bright primary with vaulted ceilings and an ensuite. 2 more spacious bedrooms on the top floor, plus another in the basement for a total of 4 bedrooms. California drop-down ceilings, and a heated, insulated garage. Enjoy a park-like setting in the Lakes neighborhood, close to schools, shopping, and trails. Tons of visitor and street parking make life easy. Affordable, and move-in ready. Perfect for families and anyone wanting to live within walking distance to downtown Morinville. A short drive to the Morinville Leisure Centre (gym, indoor track, NHL-sized full rink). Bylaws allow for one pet per unit, no size restriction. Condo fee $361.68/month. 2025 Taxes $2,798.40 (id:63013)
RE/MAX River City
13324 109a Av Nw
Edmonton, Alberta
***Could THIS be the BEST Value in North Glenora?*** Not Gonna Lie…There’s a LOT to appreciate. On a quiet tree-lined street, your new home boasts a plethora of upgrades. CONSIDER: The expensive windows? DONE. Mechanical? (Hi-Eff. Furnace & newer HWT) Electrical? Sump system? ALL DONE. And that’s JUST the START, Dear Buyer. Walk into the main floor, you’re greeted with charming archways. Living room features coved ceilings, a throwback to a time when craftsmen BUILT quality homes instead of merely assembling modern beige suburban boxes. Spacious dining room fits the whole family. Modern 4pc main bath is Pinterest-Worthy. Third bdrm on main floor, plus new carpets going upstairs to Bdrms 1 & 2 and a convenient 2pc bath. DOWN: Renovated family room to watch movies & playing board games together. KITCHEN? BRAND NEW (stainless steel appliances included!) HUGE fenced yard keeps pets & children safe. Double detached garage keeps BOTH your vehicles dry & out of the cold. They don’t make them like this anymore… (id:63013)
Maxwell Challenge Realty
10807 31 St Nw
Edmonton, Alberta
Location, lot, and layout—this Rundle Heights bungalow checks all the boxes. Over 1,600 sq ft on the main floor with 3 bedrooms, 2 full baths, and a partially developed basement ready for your finishing touches. The fully fenced yard and oversized double-detached garage with loft area add functionality and value. But the real draw? An unmatched recreation corridor right at your doorstep! Steps to Rundle Park with its trails, 18-hole par-3 executive golf course, tennis courts, and disc golf. Minutes to the ACT Aquatic & Recreation Centre, Rundle Family Centre, Sunridge Ski Area, and Strathcona Science Provincial Park. Year-round outdoor living for every age and interest, all with easy access to the North Saskatchewan River valley. Established east Edmonton neighbourhood with strong fundamentals. Property sold in present condition. Schedule A required with all offers. (id:63013)
Signature Edge Realty International
2635 62 Av
Rural Leduc County, Alberta
BRAND NEW | MOVE-IN READY | PREMIUM UPGRADES Stunning 2,700+ sq. ft. home on a rare 28-pocket lot with all appliances and blinds included. Features a custom extended kitchen plus spice kitchen, upgraded quartz countertops, and a waterfall island. Grand 9-ft ceilings and 8-ft doors. Main floor offers a bedroom with closet and 3-piece bath. Open-to-above living area with feature wall and electric fireplace. Glass-railed staircase with step lighting leads upstairs to a luxurious primary suite with 5-piece ensuite, plus two bedrooms with attached upgraded baths, a bonus room, and separate prayer room. Includes side entrance with potential for a 2-bedroom legal basement suite. Just 20 minutes from the airport. (id:63013)
Exp Realty
5029 50 St
Innisfree, Alberta
Welcome to Innisfree! This cute 1950 bungalow has 2 +1 bedrooms with a great location backing east onto a open field. This property sits on 4 lots, originally was lot 6,7 adding 8 & 9 that have now been combined into one title. The main floor of this home has a open floor plan with a spacious eat in kitchen opening up to a living room, along with 2 good sized bedrooms and 4 piece bath. The basement has 1 finished bedroom, 3 piece bathroom, laundry area and a large open area ready for future development. The back yard is great with a large deck to enjoy your coffee looking out onto the scenic views in the summer time. (id:63013)
RE/MAX River City
11455 44a Av Nw
Edmonton, Alberta
Perfect condition, great presentation, clean, and ready to move into. Traditional and tremendous floor plan owned by the same family since 1969. Loving care shown in all the original pristine woodwork, trim and cabinets, including the built-in dinning room cabinet that isn’t that is the best example of mid-century modern you may ever see. Quiet street, close to schools and parks and the rec centre. South facing backyard with a very good double detached garage and RV parking potential. (id:63013)
Royal LePage Arteam Realty
16413 115 St Nw
Edmonton, Alberta
WELCOME TO DUNLUCE VILLAGE! This meticulous END-UNIT townhome is bright, & spacious. This home offers 1,147 sq. ft. of well-designed living space with 3 bedrooms & 1.5 baths, perfect for families of all sizes. Enjoy extremely affordable condo fees in a well-maintained and professionally managed complex. The unbeatable location places you just steps from Dunluce Elementary School, St. Lucy Catholic School, Herb Lion Park, and the Dunluce Community League, with quick access to the Anthony Henday for an easy commute. Inside, the home shines with newer appliances, a bright and airy kitchen, new hardwood flooring, premier vinyl tile flooring and modern lighting throughout. Outside, you’ll love the large, private, fully fenced yard featuring a huge deck backing onto green space with no neighbors behind—ideal for relaxing or entertaining. Move-in ready, spotless, and showing true pride of ownership, this home is located in a fantastic, family-friendly community and is one you won’t want to miss! (id:63013)
RE/MAX Real Estate
10792 165 St Nw
Edmonton, Alberta
Very well maintained 1,070 sq ft bungalow located in the desirable Mayfield community, known for its wide streets and mature trees. Numerous upgrades have been completed over the years, including furnace, windows, electrical, air conditioning, and a concrete patio, plus more. The main floor features an open-concept layout with a dining area (formerly the third bedroom), a kitchen with eat-up island, and a spacious living room highlighted by a wood-burning fireplace. There are two bedrooms, a small den, and an updated full bathroom on the main level. The fully developed lower level offers two large bedrooms, a full bathroom, and a family/games room, providing plenty of additional living space. Outside, enjoy the fenced yard and an oversized detached single garage. (id:63013)
Century 21 Masters


