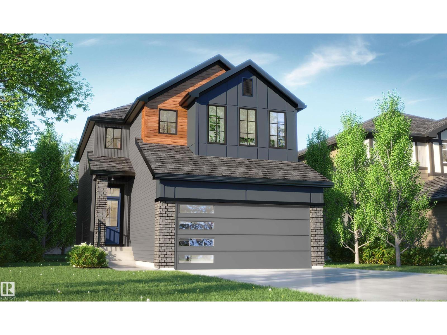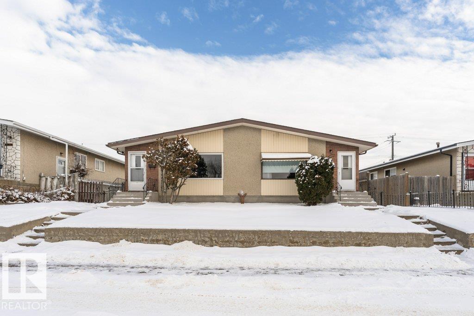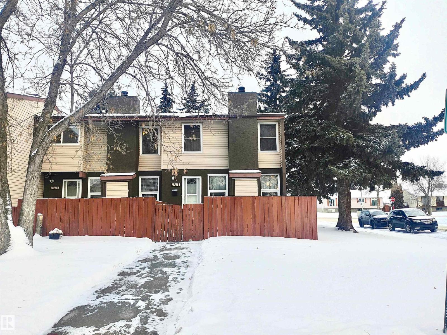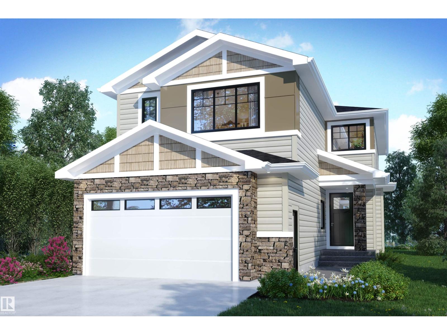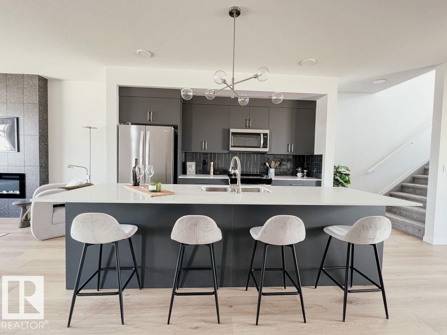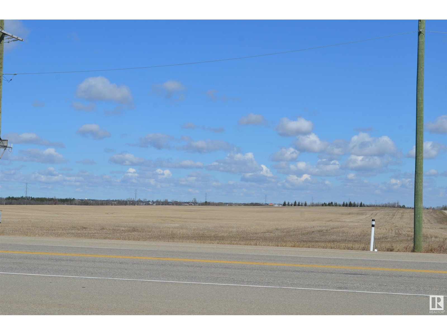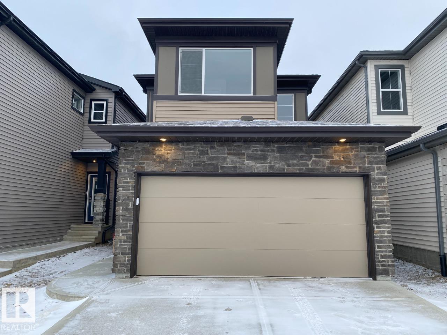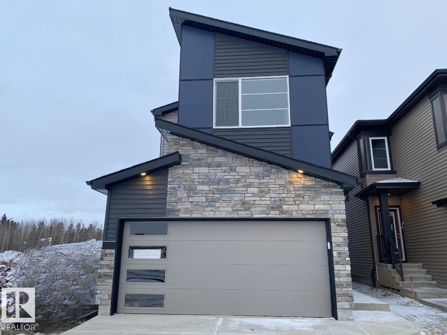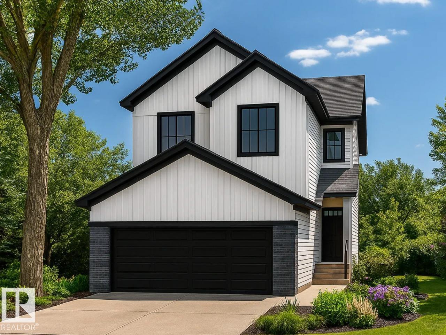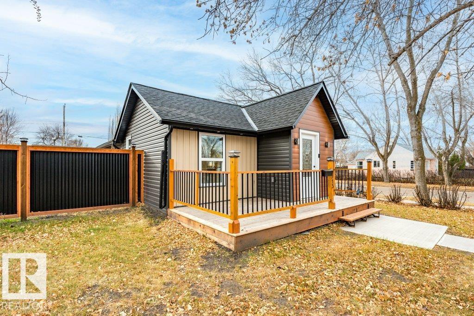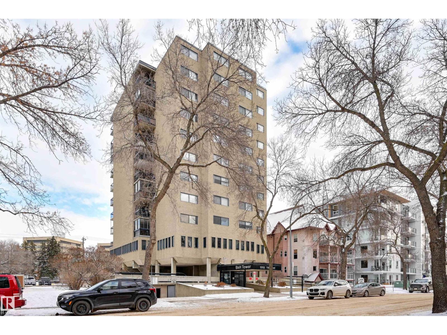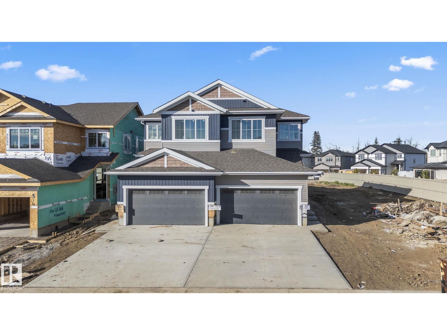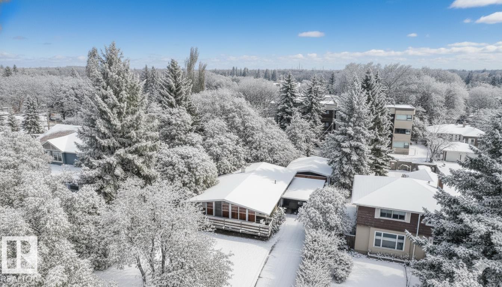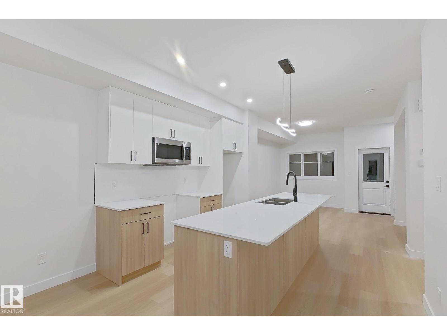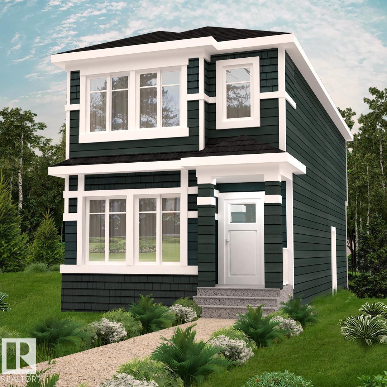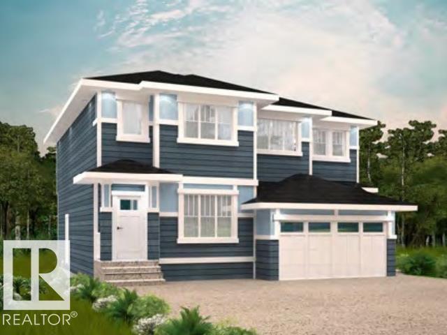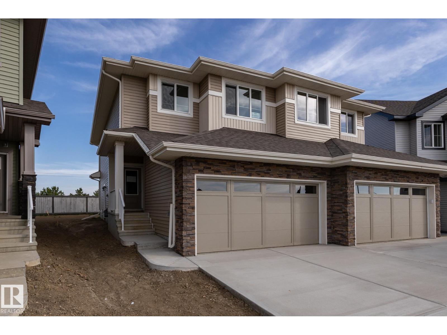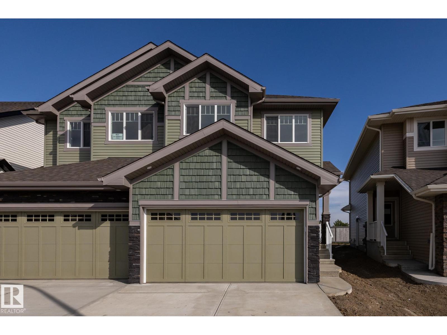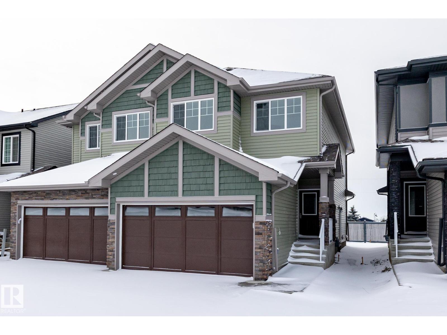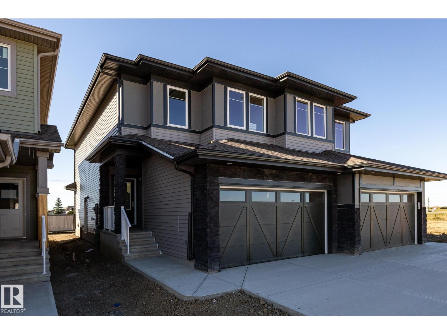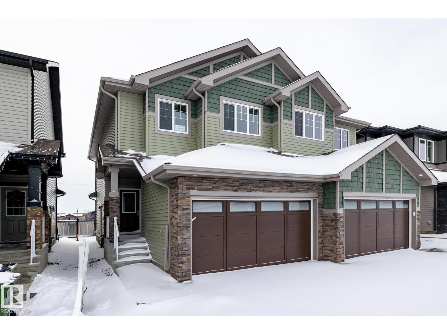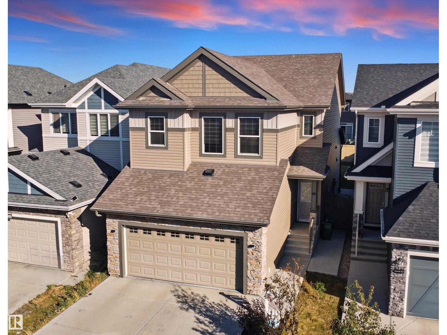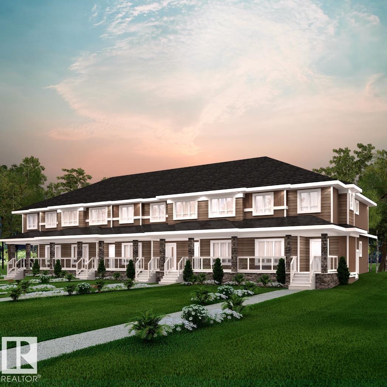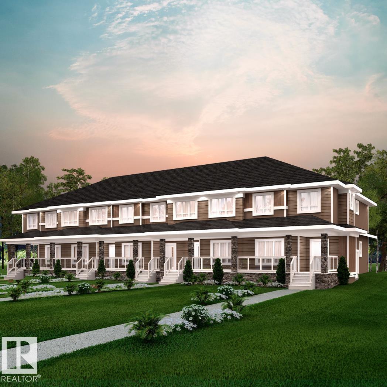
121 Cuddie Dr
Sherwood Park, Alberta
Welcome to The Willow, by Rohit - Award Winning Builder, located in the newest Sherwood Park Community of Cambrian. This 1868 sqft, 2 Storey home offers 3 bedrooms, 2.5 baths & DOUBLE garage. Finished in a NeoClassical Revival Designer Interior, this home blends timeless design with modern elegance with a stylish kitchen that offers plenty of cabinets, WI pantry & island that over looks the dining & living area. Guest bath compliments the layout. Moving upstairs you will find a king sized primary suite featuring a WI closet & 5pc ensuite. 2 bedrooms are both generous in size, a 4pc bath, office, bonus room & laundry room compliment this stylish home! SIDE ENTRANCE to the basement & DECK in the backyard! You will LOVE living in Cambrian located north on Clover Bar Road just east of Greenland Garden Centre, featuring multiple parks, playgrounds & 8kms of ravine trails through Oldman Creek! It will also be the home to future schools & shopping PLUS easy access to Hwy 16 & the Anthony Henday. (id:63013)
RE/MAX Excellence
13315-13317 82 St Nw
Edmonton, Alberta
Outstanding Investment Opportunity in Delwood featuring a Bungalow style Side-by-Side duplex with Separate Entrances. Each unit boasts 3 bedrooms, 2 bathrooms, well-designed kitchens, dining area, and generous west-facing windows in the living area for ample natural light, plus developed basements.The property includes private backyards, fully fenced with a division fence, a double detached garage for one unit, and a concrete parking pad with back lane access for the other. Additional features include shingles (2012) plus hot water tank (2020) in one unit. Strategically positioned to ensure significant income potential, this residence is ideally located near key amenities. A premier option for discerning investors in search of a high-yield asset in a prime location. (id:63013)
RE/MAX River City
17118 108 St Nw
Edmonton, Alberta
INVESTORS WANTED-ALREADY TENANTED WITH A LONG TERM TENANT! This bright 1,100+ sq ft corner unit townhouse in the mature Baturyn neighbourhood comes with a long-term tenant in place, making it a fantastic investment opportunity. The home features 1.5 baths, new kitchen cabinets, laminate flooring, a cozy wood-burning fireplace, and carpeted bedrooms, all designed for comfortable living. Enjoy a private, fenced yard—perfect for relaxing or entertaining. Conveniently located close to schools, shopping, transit, and all amenities, this well-maintained home is ideal as a starter or investment property. Don’t miss your chance—opportunities like this won’t last. All this home needs is YOU! (id:63013)
Exp Realty
116 Eldridge Pt
St. Albert, Alberta
This stunning backing on to green pre-construction custom 2-story single-family home is nestled in the heart of Erin Ridge, St. Albert, AB. Ideally located near schools, parks, grocery stores (including Costco), transit, and numerous amenities, this home offers exceptional value. It features 9-10-20 ft ceilings, including the basement, enhancing the spacious and airy feel. The main level boasts a spice kitchen with a pantry, a cozy fireplace with an open-to-above concept. Altogether, you’ll find 4 spacious bedrooms, including 2 master suites, 4 full baths, a versatile bonus room, and multiple large walk-in closets—perfect for ample storage.—some lots back onto ponds or offer larger yards.**Photos are from a similar home built by the builder; actual finishes & layout may vary.** (id:63013)
Maxwell Polaris
5100 Parc Reunis Wy
Beaumont, Alberta
Welcome to the stunning Versa Nixon 20, a laned home that perfectly blends functionality and modern design. The main floor features a versatile den – ideal for a home office, playroom, or guest space – offering flexibility to suit your lifestyle needs. Upstairs you will find a spacious bonus room perfect for family movie nights or play area or additional living space. The open concept main floor is bright and inviting, with thoughtful finishes throughout. The separate side entrance and glass railing are an added bonus! UNDER CONSTRUCTION! *photos are for representation only. Colors and finishings may vary* (id:63013)
Mozaic Realty Group
Hwy 625 & Rr 244
Rural Leduc County, Alberta
78.01 acres, more or less, fronting onto HWY 625 between Nisku and the city of Beaumont in Leduc County. This parcel is on the south west boarder of the city of Beaumont. It is extremely well located excellent piece of land just just minutes away from both centres.. It is a great holding property for future developments and is in the East Vistas Area Structure Plan. Easy Access to city of Beaumont, City of Edmonton south side, South Edmonton shopping establishments, 5 minutes to Edmonton International Airport, Nisku and city of Leduc Industrial Business parks. (id:63013)
RE/MAX Elite
4517 Warbler Lo Nw
Edmonton, Alberta
This exceptional two-storey home located in the beautiful community of Kinglet by Big Lake offers luxury and thoughtful design. The main floor includes a welcoming front entry, a large mudroom with upgraded shelving and built in bench and hooks, a large kitchen island, and a seamless flow to the dining area and great room. Upstairs, you’ll find 3 bedrooms, a full bathroom with dual vanities, a central bonus room, and walk-through laundry. Lastly, a separate entrance is added with 9' basement ceilings for a potential future development. This home is equipped with a smart home system, including thermostat and entry features. (id:63013)
Bode
4519 Warbler Lo Nw
Edmonton, Alberta
This exceptional two-storey home located in the beautiful community of Kinglet by Big Lake offers luxury and thoughtful design. The main floor includes a welcoming front entry with an impressive open-to-below lining room, a central flex room ideal for a home office or studio, a large island, large mudroom, and a seamless flow to the dining area and great room. Upstairs, you’ll find 3 bedrooms, ensuite with dual vanities, and a central bonus room. Lastly, a separate entrance is added with 9' basement ceilings for potential future development. This home is equipped with a smart home system, including thermostat and entry features. (id:63013)
Bode
22518 87a Av Nw
Edmonton, Alberta
Quick possession, listed by the show home. The Evan model offers 2,244 sq ft of beautifully designed living space with 3 bedrooms and 2.5 bathrooms. The open-concept main floor connects the kitchen, dining, and great room for a bright, welcoming layout that’s perfect for family life and entertaining. A 9' foundation and side entry provide flexibility for potential future basement development. Upstairs, the owner’s bedroom features a 4pc ensuite, complemented by two additional bedrooms, a full bath, and a convenient laundry area. Large windows fill the home with natural light, and San Rufo Homes’ quality finishes ensure comfort and style throughout. Located in Rosemont, a family-oriented community with access to parks, schools, and nearby amenities. Built with San Rufo Homes’ trusted craftsmanship and attention to detail. Photos are representative. (id:63013)
Bode
4713 48 Av
Wetaskiwin, Alberta
This home has been completely updated with high-end, energy-efficient features throughout. Enjoy peace of mind with all new high-efficiency windows and doors, spray foam insulation, new electrical wiring with a 200-amp service ready for an electric vehicle or hot tub, and a full plumbing upgrade. Modern comfort continues with new shingles, gutters, and a newly built garage. Inside, you’ll find stylish new flooring, underlit pot lights throughout, and smart, multi-mode lighting with reversible ceiling fans in the bedrooms. The kitchen is equipped with a new convection smart range and a high-efficiency refrigerator, while the bathroom features a dual-flush high-efficiency toilet. A new washer-dryer combo and energy-efficient electric baseboard heaters add practicality and convenience. Smart exterior lighting, programmable for any season, completes this move-in-ready, energy-conscious home. New Fence, Decks and too much to mention! Amazing Transformation! (id:63013)
RE/MAX Real Estate
#1003 10155 114 St Nw
Edmonton, Alberta
Welcome home to this SOUTHEAST FACING, RENOVATED, TOP FLOOR condo in B & H TOWERS conveniently located close to transportation, restaurants, coffee shops, shopping, the river valley/walking trails, MacEwan University & quick access to the U of A, Brewery & ICE Districts. This OPEN CONCEPT, BRIGHT condo has a gourmet kitchen with an oversize island with room for an eating area & an area for preparing your meals. This upgraded kitchen has Kitchen Craft espresso color cabinetry with soft close cupboards & drawers with lots of room for storage. The spacious living room can be split into two separate rooms because of the abundance of space. The sunny, south balcony can be your garden oasis with all the light. The 2nd bedroom & primary suite have views of Downtown. There is a sink in the primary suite for convenience. 4 piece main bathroom with a new toilet, pedestal sink & tub surround. Luxury vinyl plank flooring throughout & new baseboards. INSUITE LAUNDRY. Shows very well. (id:63013)
RE/MAX Real Estate
326 32 Av Nw
Edmonton, Alberta
Welcome to our LAST model available in Southeast! This brand-new 1784 sqft 4-bedroom, 3 full bathroom half duplex. The main floor features an open to below entry, a full sized bedroom, full bathroom, along with a mudroom with a built in bench and coat hangers. Upgraded spindle railings open the home up along with numerous large windows. The sleekly built kitchen is complete with gloss cabinets, and quartz countertops. Complimented with upgraded lighting and all matte black fixtures. This open-concept design flows seamlessly into the spacious living room along with dining nook. A custom millwork feature wall with a mounted fireplace for entertaining. Other upgrades include, glass shower enclosures, and stylish tiled bathrooms. Upstairs a large bonus living area, laundry room for convenience, and 3 additional bedrooms including the master ensuite that features dual sinks. The separate entrance to the basement offers flexibility and an option to create a source of rental income. (2 windows in the basement) (id:63013)
Royal LePage Arteam Realty
9937 82 St Nw
Edmonton, Alberta
Step back in time with this beautifully preserved mid-century bi-level, lovingly maintained to look exactly as it did 50 years ago. Sitting on a massive 74' x 144' lot, this property offers endless potential. Whether you’re looking to move right in, renovate, or redevelop, this property can be whatever you want it to be. Inside, you’ll find all the classic details of the era: a functional split-level floor plan, warm wood ceilings, beautiful parquet flooring and a bright, open feel throughout. The home’s retro charm has been carefully kept intact, giving it a unique character rarely found today. The large lot provides incredible flexibility - space for an addition, garage expansion, or a complete redevelopment. Mature trees and established landscaping add privacy and a sense of permanence to the setting. Whether you’re a mid-century enthusiast who wants to preserve its vintage appeal, or a visionary ready to create something brand new, this property is an outstanding opportunity in a desirable location. (id:63013)
Century 21 Masters
#65 18120 28 Av Sw
Edmonton, Alberta
STUNNING 3-STOREY TOWNHOME IN KESWICK OFFERING MODERN DESIGN, PREMIUM FINISHES & A FUNCTIONAL MULTI-LEVEL LAYOUT! The MAIN FLOOR features a BRIGHT DEN / HOME OFFICE with access to a FRONT PATIO plus an ATTACHED GARAGE. The SECOND FLOOR delivers an OPEN-CONCEPT LIVING AREA, a GORGEOUS KITCHEN with QUARTZ COUNTERTOPS, STAINLESS STEEL APPLIANCES, UPGRADED HARDWARE, and a DINING AREA that flows onto your PRIVATE BALCONY. The THIRD FLOOR offers a LARGE PRIMARY BEDROOM with a 3-PC ENSUITE & WALK-IN CLOSET, along with TWO ADDITIONAL BEDROOMS and a 4-PC BATH—perfect for FAMILY LIVING. Enjoy LUXURY VINYL PLANK FLOORING, LED LIGHTING & a HIGH-EFFICIENCY FURNACE. Located in one of SW Edmonton’s MOST SOUGHT-AFTER COMMUNITIES—minutes to WINDERMERE SHOPS, SCHOOLS, PARKS, DINING & EASY ACCESS to ANTHONY HENDAY. MULTIPLE UNITS AVAILABLE—A FANTASTIC OPPORTUNITY TO OWN A NEW, LOW-MAINTENANCE HOME IN SOUTHWEST EDMONTON! (id:63013)
RE/MAX Excellence
122 Elliott Wd
Fort Saskatchewan, Alberta
SouthPointe is a modern, family-friendly neighbourhood, offering a quiet, safe, and affordable living environment with easy access to parks, trails, constructed ponds, schools, shopping, healthcare, and recreational amenities like golf courses and the river valley! Introducing the Kingston-Z by Akash Homes—an elegant fusion of style, comfort, and thoughtful design. Offering over 1,500 sq ft of open-concept living, this home features 3 generously sized bedrooms, 2.5 refined bathrooms, a CORNER LOT & SIDE ENTRANCE. Soaring 9-foot ceilings on the main floor, gleaming quartz countertops, and polished chrome fixtures throughout create a timeless aesthetic, while second-floor laundry adds everyday convenience. A perfect blend of sophistication and function, designed to grow with your family. PLUS $5000 BRICK CREDIT! **PLEASE NOTE** PICTURES ARE OF SHOW HOME; ACTUAL HOME,PLANS, FIXTURES, AND FINISHES MAY VARY AND ARE SUBJECT TO AVAILABILITY/CHANGES WITHOUT NOTICE. (id:63013)
Century 21 All Stars Realty Ltd
150 Elliott Wd
Fort Saskatchewan, Alberta
SouthPointe is a modern, family-friendly neighbourhood, offering a quiet, safe, and affordable living environment with easy access to parks, trails, constructed ponds, schools, shopping, healthcare, and recreational amenities like golf courses and the river valley! Introducing the Kingston Duplex by Akash Homes—an elegant fusion of style, comfort, and thoughtful design. Offering over 1,500 sq ft of open-concept living, this home features a SEPARATE ENTRANCE, 3 generously sized bedrooms, 2.5 refined bathrooms, and a rear double detached garage. Soaring 9-foot ceilings on the main floor, gleaming quartz countertops, and polished chrome fixtures throughout create a timeless aesthetic, while second-floor laundry adds everyday convenience. A perfect blend of sophistication and function, designed to grow with your family. PLUS $5000 BRICK CREDIT! **PLEASE NOTE** PICTURES ARE OF SHOW HOME; ACTUAL HOME,PLANS, FIXTURES, AND FINISHES MAY VARY AND ARE SUBJECT TO AVAILABILITY/CHANGES WITHOUT NOTICE. (id:63013)
Century 21 All Stars Realty Ltd
8641 97 Av
Morinville, Alberta
QUICK POSSESSION!! Juniper Heights is an expansive new community in Morinville. You'll enjoy a close proximity to schools, parks, pathways, new regional rec centre and more in this beautiful community! With over 1470 square feet of open concept living space, the Soho-D from Akash Homes is built with your growing family in mind. This duplex home features 3 bedrooms, 2.5 bathrooms and chrome faucets throughout. Enjoy extra living space on the main floor with the laundry room and full sink on the second floor. The 9-foot ceilings on main floor and quartz countertops throughout blends style and functionality for your family to build endless memories. PLUS a SEPARATE ENTRANCE AND single oversized attached garage! HOME IS NOW COMPLETE! (id:63013)
Century 21 All Stars Realty Ltd
8639 97 Av
Morinville, Alberta
QUICK POSSESSION!! Juniper Heights is an expansive new community in Morinville. You'll enjoy a close proximity to schools, parks, pathways, new regional rec centre and more in this beautiful community! With over 1540 SQFT of open concept living space, the Soho-D from Akash Homes is built with your growing family in mind. This duplex home features 3 bedrooms, 2.5 bathrooms and chrome faucets throughout. Enjoy extra living space on the main floor with the laundry room and full sink on the second floor. The 9-foot ceilings on main floor and quartz countertops throughout blends style and functionality for your family to build endless memories. PLUS a SEPARATE ENTRANCE, $5000 BRICK APPLIANCE CREDIT TO THE BRICK, AND single oversized attached garage! HOME IS NOW COMPLETE! (id:63013)
Century 21 All Stars Realty Ltd
10716 99 St
Morinville, Alberta
Edgewood is a family-oriented and charming neighbourhood that offers a blend of small-town warmth and modern convenience. With quiet streets, walking trails, nearby parks, sports facilities, and proximity to schools and downtown, it's designed to foster community connections and everyday ease. With over 1470 square feet of open concept living space, the Soho-D from Akash Homes is built with your growing family in mind. This duplex home features 3 bedrooms, 2.5 bathrooms and chrome faucets throughout. Enjoy extra living space on the main floor with the laundry room and full sink on the second floor. The 9-foot ceilings on main floor and quartz countertops throughout blends style and functionality for your family to build endless memories. PLUS a SEPARATE ENTRANCE AND single oversized attached garage! PICTURES ARE OF SHOWHOME; ACTUAL HOME, PLANS, FIXTURES, AND FINISHES MAY VARY & SUBJECT TO AVAILABILITY/CHANGES! (id:63013)
Century 21 All Stars Realty Ltd
10718 99 St
Morinville, Alberta
Edgewood is a family-oriented and charming neighbourhood that offers a blend of small-town warmth and modern convenience. With quiet streets, walking trails, nearby parks, sports facilities, and proximity to schools and downtown, it's designed to foster community connections and everyday ease. With over 1470 square feet of open concept living space, the Soho-D from Akash Homes is built with your growing family in mind. This duplex home features 3 bedrooms, 2.5 bathrooms and chrome faucets throughout. Enjoy extra living space on the main floor with the laundry room and full sink on the second floor. The 9-foot ceilings on main floor and quartz countertops throughout blends style and functionality for your family to build endless memories. PLUS a SEPARATE ENTRANCE AND single oversized attached garage! PICTURES ARE OF SHOWHOME; ACTUAL HOME, PLANS, FIXTURES, AND FINISHES MAY VARY & SUBJECT TO AVAILABILITY/CHANGES! (id:63013)
Century 21 All Stars Realty Ltd
10714 99 St
Morinville, Alberta
Edgewood is a family-oriented and charming neighbourhood that offers a blend of small-town warmth and modern convenience. With quiet streets, walking trails, nearby parks, sports facilities, and proximity to schools and downtown, it's designed to foster community connections and everyday ease. With over 1470 square feet of open concept living space, the Soho-D from Akash Homes is built with your growing family in mind. This duplex home features 3 bedrooms, 2.5 bathrooms and chrome faucets throughout. Enjoy extra living space on the main floor with the laundry room and full sink on the second floor. The 9-foot ceilings on main floor and quartz countertops throughout blends style and functionality for your family to build endless memories. PLUS a SEPARATE ENTRANCE AND single oversized attached garage! PICTURES ARE OF SHOWHOME; ACTUAL HOME, PLANS, FIXTURES, AND FINISHES MAY VARY & SUBJECT TO AVAILABILITY/CHANGES! (id:63013)
Century 21 All Stars Realty Ltd
5218 23 Av Sw
Edmonton, Alberta
Welcome to this 2 storey single family house 2020 built located in one of the most prestigious neighborhood's WALKER. The main floor offers a Den and full bath with 9 ft ceiling . Kitchen comes with all the stainless-steel appliances, corner pantry and lots of cabinetry. An adjacent EAT-IN NOOK overlooks the BEAUTIFUL backyard. Upstairs there is a spacious bonus room and walk in laundry with quartz, custom cabinetry. It also comes with 3 large bedrooms; The master has a walk-in closet and 5-pc ensuite with quartz countertops, double vanity and a tub shower. Basement has SEPARATE ENTRANCE, Bar/ kitchen, bedroom, office, 04pc full bathroom, and rec room. This home also comes with an alarm/security system, window coverings, deck, full landscaping and oversized double attached garage. A must see!! (id:63013)
Save Max Edge
17706 69a St Nw
Edmonton, Alberta
NO CONDO FEES! Crystallina Nera is rooted in natural beauty. A lush forest and a storm water pond surrounded by paved walking trails are ideal for nature lovers. The 'Deacon-T' offers the perfect blend of comfort and style. Spanning approx. 1613 SQFT, this home offers a thoughtfully designed layout & modern features. As you step inside, you'll be greeted by an inviting open concept main floor that seamlessly integrates the living, dining, and kitchen areas. Abundant natural light flowing through large windows highlights the elegant laminate and vinyl flooring, creating a warm atmosphere for daily living and entertaining. Upstairs, you'll find a bonus room + 3 bedrooms that provide comfortable retreats for the entire family. The primary bedroom is a true oasis, complete with an en-suite bathroom for added convenience. $5000 BRICK CREDIT! PICTURES ARE OF SHOW HOME; ACTUAL HOME, PLANS, FIXTURES, AND FINISHES MAY VARY AND ARE SUBJECT TO CHANGE WITHOUT NOTICE. (id:63013)
Century 21 All Stars Realty Ltd
17704 69a St Nw
Edmonton, Alberta
NO CONDO FEES! Crystallina Nera is rooted in natural beauty. A lush forest and a storm water pond surrounded by paved walking trails are ideal for nature lovers. The 'Deacon-T' END UNIT offers the perfect blend of comfort and style. Spanning approx. 1613 SQFT, this home offers a SIDE ENTRANCE, thoughtfully designed layout & modern features. As you step inside, you'll be greeted by an inviting open concept main floor that seamlessly integrates the living, dining, and kitchen areas. Abundant natural light flowing through large windows highlights the elegant laminate and vinyl flooring, creating a warm atmosphere for daily living and entertaining. Upstairs, you'll find a bonus room + 3 bedrooms that provide comfortable retreats for the entire family. The primary bedroom is a true oasis, complete with an en-suite bathroom for added convenience. $5000 BRICK CREDIT! PICTURES ARE OF SHOW HOME; ACTUAL HOME, PLANS, FIXTURES, AND FINISHES MAY VARY AND ARE SUBJECT TO CHANGE WITHOUT NOTICE. (id:63013)
Century 21 All Stars Realty Ltd

