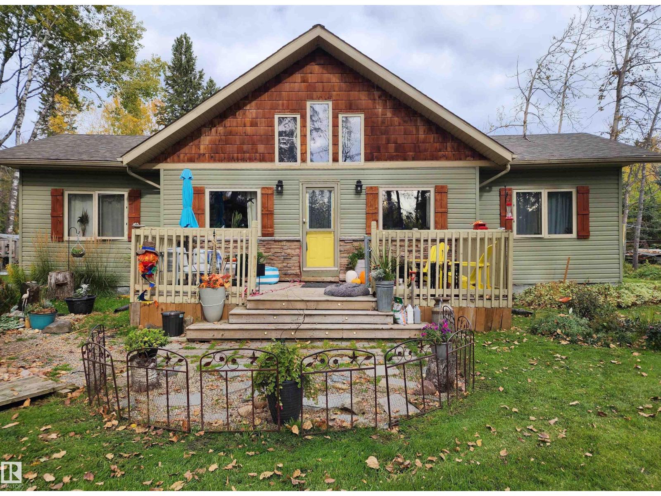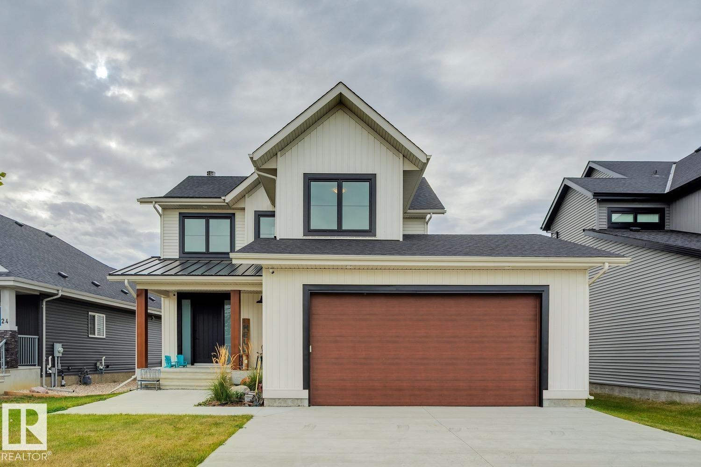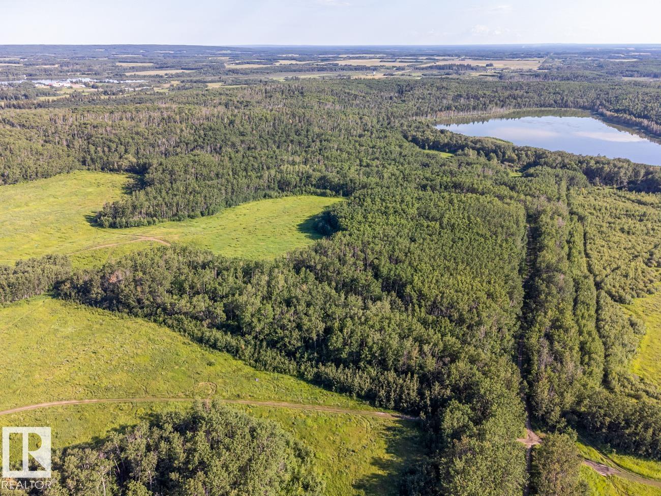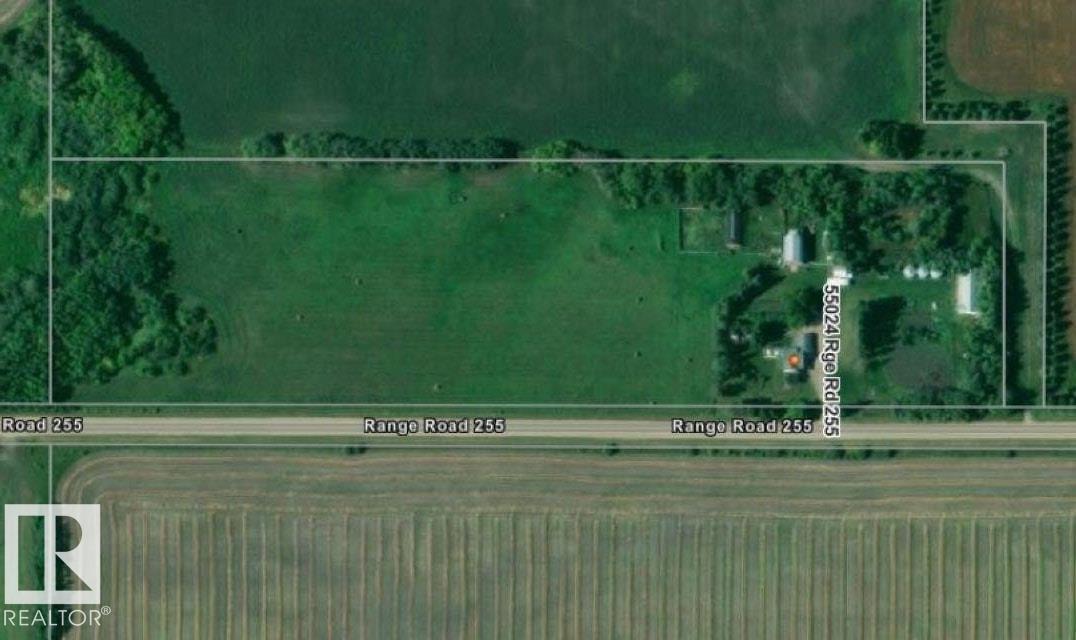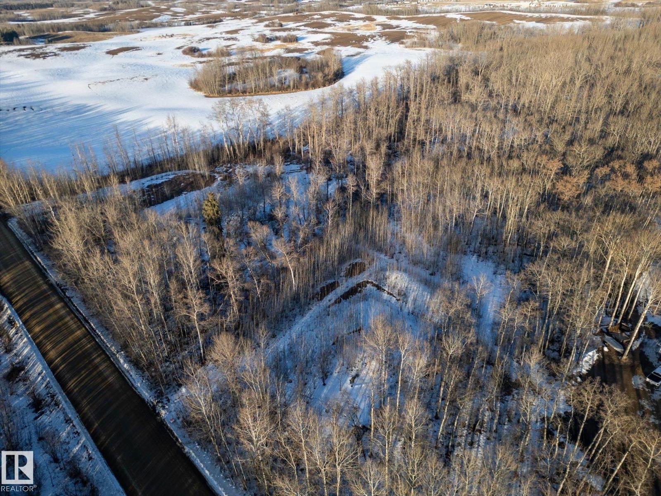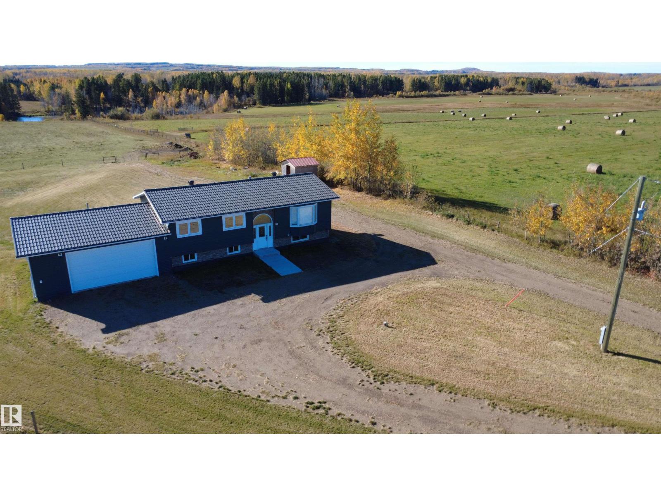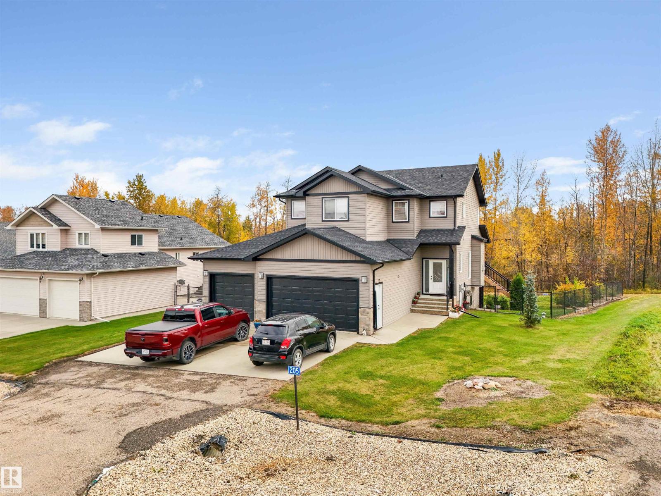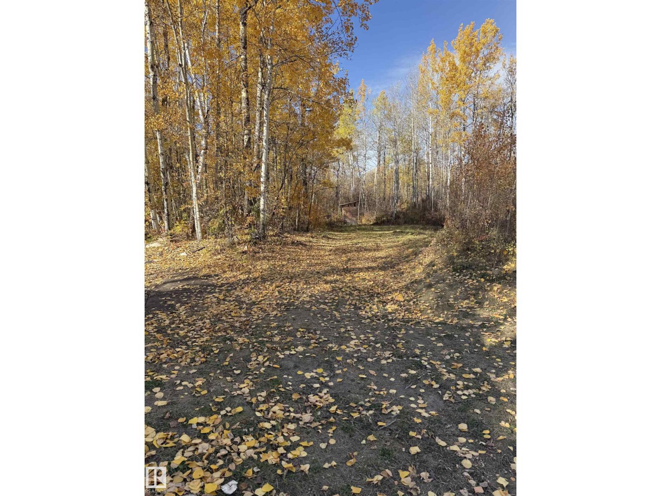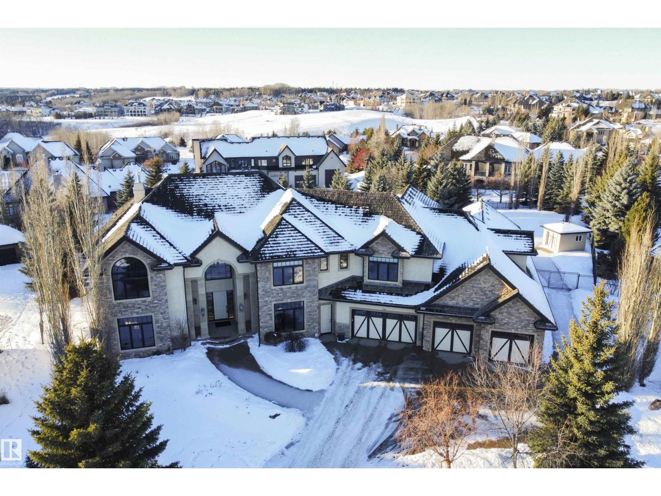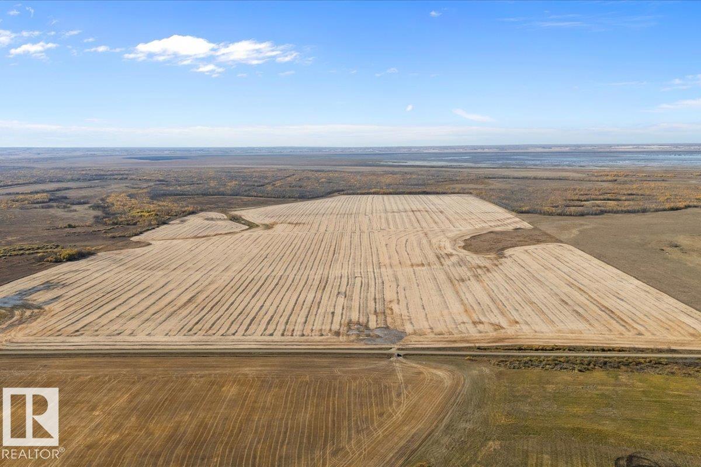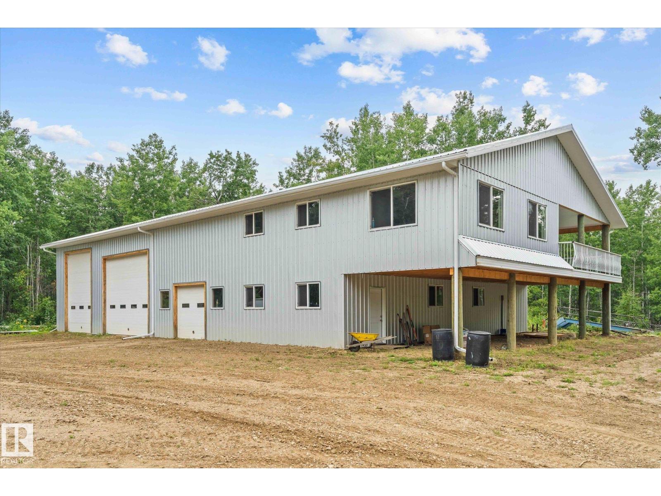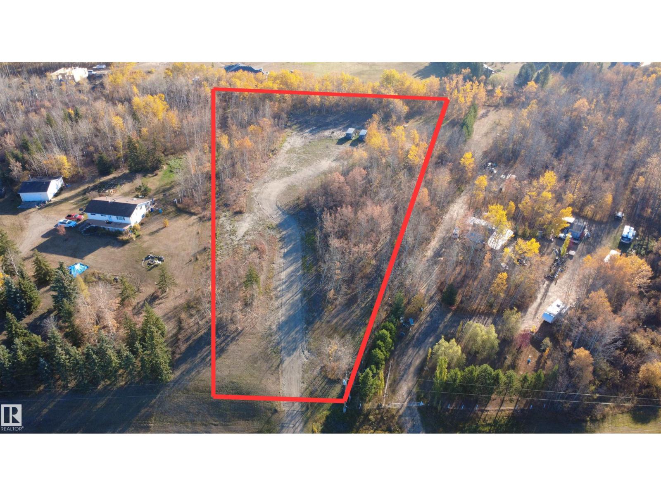
#310 55061 Twp Road 462
Rural Wetaskiwin County, Alberta
Where every season is beautiful! Settled on the quiet cul-de-sac in Evergreen Estates near the shores of Buck Lake, you will be surrounded by a nicely landscaped yard with lots of perennial and seasonal flowers and mature trees. The home is a wonderful blend of old and new. The original structure has been lovingly restored and new addition added in 2007 and 2012. The vaulted ceilings and many vinyl windows bring in lots of natural light. Cozy kitchen/dinning area and living room is what you’ll find when you visit this home. A good size owner’s bedroom with en-suite and two extra bedrooms all on one level await. Wait-let’s not forget the office/den area and the window seats in there to take a break and enjoy. There is also a 12’x12 ’bunkhouse when you need room for extra guests. The lake is known for great summer and winter fishing. That’s not all-enjoy watersports, sit by the fire on a quiet evening, explore the surrounding country side and so much more…Check out this home and start your lake living! (id:63013)
More Real Estate
#26 3410 Ste. Anne Tr
Rural Lac Ste. Anne County, Alberta
Located in one of the most unique lake communities in Alberta sits this stunning fully finished lake property which offers the perfect retreat for those looking for a recreational property or full time living as this gated community is minutes to amenities, shopping and a 40 min drive to Edmonton. Featuring 4 bedrooms and 4 bath this home includes a stunning family room equipped with a wood burning fireplace, an exceptional living room with vaulted ceilings and massive windows overlooking the private canal that comes with your own dock and has direct access to lac ste anne lake. The main level also features a stunning kitchen, dressed in quartz countertops and comes complete with stainless steel appliances. The main level also includes a den/office, laundry and access to your outdoor covered deck that is fitted with motorized screens. Breathtaking primary bedroom with a spa-like ensuite, finished basement with custom bunk room, central A/C, huge rear yard with firepit area. This must been seen in person!! (id:63013)
Royal LePage Arteam Realty
Range Road 420/township Road 632
Rural Bonnyville M.d., Alberta
This rare piece of property bordering the African Lake between the North and South Cold Lake. Just outside Cold Lake City limits and a sought after recreation/walking space for residents all year long. 137 acres of predominantly farmland with the option to make this something spectacular! See attached MD map photo. FYI: There is no drivable access to the property. (id:63013)
Royal LePage Northern Lights Realty
55024 Rge Road 255
Rural Sturgeon County, Alberta
Original farm house built in 1947. 3 bedrooms up and 2 more in the basement. Lots of old charm and charactor in this old house. Start your very own hobby farm on 14 acres close to St. Albert. Just a few mins off HWY 37 and HWY 2. Out buildings include 2 Barns, Warehouse and a detached garage, you'll have plenty of storage for your toys. Seller disclosure that the septic field is non-functional and the well water is high in iron not potable. (id:63013)
Bermont Realty (1983) Ltd
52229 Rge Road 15
Rural Parkland County, Alberta
Beautiful treed lot! 3.23 acres, out of subdivision. Gas and power to the property line. Minutes away from Stony Plain, and in the Blueberry School Zone. Very private lot to build your dream home or operate your business from! West of Stony Plain on HWY 628 and south on RR 15 (id:63013)
RE/MAX Preferred Choice
5215 Hwy 616
Rural Brazeau County, Alberta
Enjoy peaceful country living on this private 5-acre property with pavement right to the driveway. This 1,180 sq. ft. bi-level home features an updated kitchen, hardwood flooring upstairs, three bedrooms including a large master with ensuite, and a bright dining area that opens onto a large back deck overlooking the quiet yard. The attached garage offers convenience and extra storage, while the unfinished basement is ready for your personal finishing touches. The home is equipped with a high-efficiency furnace and hot water tank, and the property is serviced by a drilled well and septic mound. A great opportunity to enjoy rural life with all the comforts of home and a short distance from Drayton Valley. (id:63013)
RE/MAX Vision Realty
205 49119 Rr73
Rural Brazeau County, Alberta
Meticulously maintained in River Ravine Estates! This beautiful two storey home with walk out basement needs to be seen to fully appreciate it! The main floor exhibits a warm atmosphere for entertaining with its open concept kitchen, dining and living room with gas fire place and a large deck to the south facing back yard to enjoy the view of the ravine. Additionally there is a walk through pantry, a 2 pc powder room and access to the triple attached heated garage. Moving upstairs you have a great bonus room over the garage, a 4 pc bath, huge laundry room, 2 great sized bedrooms as well as the primary bedroom where you'll find a large bright ensuite with corner tub, walk in shower and walk in closet. Now onto the basement level we have two roomy bedrooms, a 4 pc bathroom, a rec area, utility room and additional storage room. Outside you have a level yard that is beautifully landscaped and a large shed for those extras. Air conditioned and in-floor heat, try find a season you won't enjoy in this home. (id:63013)
Century 21 Hi-Point Realty Ltd
#22 3224 Twp Road 552
Rural Lac Ste. Anne County, Alberta
Your Perfect Country Escape! Beautiful 3-acre parcel in Lac Ste. Anne County, just minutes from Alberta Beach and Onoway. Power on the property makes building easy. Great road access, peaceful surroundings, and close to lakes and amenities—an ideal spot to build your dream home or weekend retreat! (id:63013)
Royal LePage Prestige Realty
129 Riverview Cr
Rural Sturgeon County, Alberta
Luxury in prestigious Riverstone Pointe! This 6173 sqft 2 storey awaits a new owner. The living room is stunning w/ a 2 storey stone gas f/p, coffered ceiling, HARDWOOD flooring & windows overlooking the yard. The kitchen has cabinetry w/ crown molding, under cabinet lighting, granite counters, tile backsplash & an eating bar island. The dining room is spacious- perfect for hosting. The office has large windows & a 2 sided f/p leading into the LIBRARY. Completing the main floor is a sun room, 2pce bath & 3pce bath. The 2nd floor has a family room w/ built in shelving, 4 bedrooms (2 w/ their own ensuite), a 6pce jack & jill bathroom & a laundry room. The basement feat. a spacious rec room w/ gas f/p & built ins on either side, wet bar w/ eating bar island & WINE ROOM. The theatre room is just off the wet bar. A gym, 5th bedroom & 3pce bath complete the basement. Enjoy summer in the beautiful yard w/ a deck, hot tub, stone patio, SWIMMING POOL & firepit. A HEATED attached 10 CAR GARAGE completes this home! (id:63013)
Exp Realty
Rr 173 & Twp Rd 514
Rural Beaver County, Alberta
2 quarters of land (SE-21-51-17-w4 & SW-21-51-17-w4), North of Ryley in Beaver County. 280 acres in cropland and was last seeded to canola. (id:63013)
Exp Realty
54426 Rge Road 15
Rural Lac Ste. Anne County, Alberta
Looking for an Awesome 60+ acre treed property? How about fully serviced on a Custom Walkout Ranch Style Bungalow with open concept design & 9 Foot ceilings? Considering a Ranch home with barn with stalls & tack area & arena you can retrofit to your standards? Maybe even an Acreage with a massive NEW SHOP with 3 bay doors, fully serviced & includes a R/I multilevel residence ready to put your final touches on? How many buyer's criteria can just ONE property match in today's market? Well you can count your chickens with this one as this truly rare property exists & you are looking at it! With the number of options on this amazing land EVERYONE can find a way to enjoy this nearly 61 acre property Fully serviced shop with 200amp panel & Drilled well & tank/discharge on home & shop with 2 Driveway accesses & 10 klms of groomed fun personal trails! Just 30 mins west of St Albert or 40 mins NW of Edmonton! Treed acreage with private setting & So many dreams can come true with this truly inspirational property! (id:63013)
Your Home Sold Guaranteed Realty Yeg
#41 23319 Twp Road 572
Rural Sturgeon County, Alberta
3-Acre Treed Lot in Golden Heights Subdivision – Ready to Build! Enjoy country living just 25 minutes from the Anthony Henday on this beautifully treed 3-acre lot in the Golden Heights subdivision. This property is ready for your dream home or a moved-in residence, with all the major prep work already completed in the past year. Upgrades include 50 tons of double-crushed concrete packed into the driveway, 200A power installed on-site, natural gas available at the road, and property lines marked and cleared for fencing. Over 180 trees have been newly planted along the perimeter, enhancing privacy and beauty. A fantastic opportunity to build in a peaceful setting with all the groundwork done! (id:63013)
RE/MAX Edge Realty

