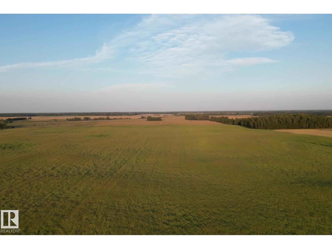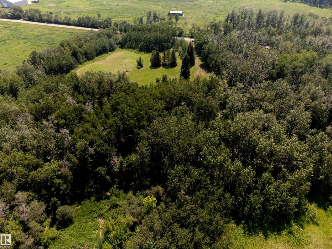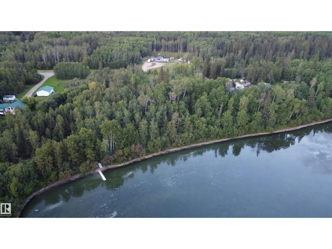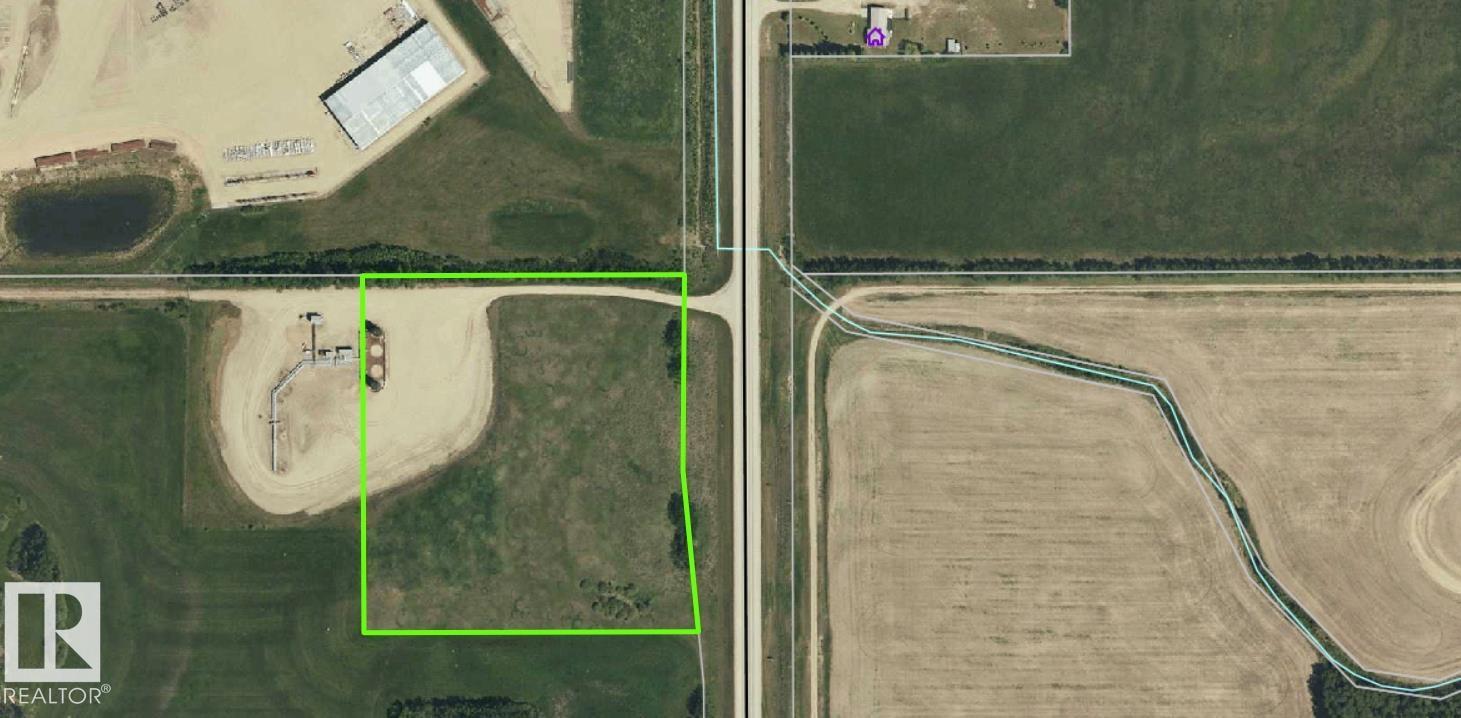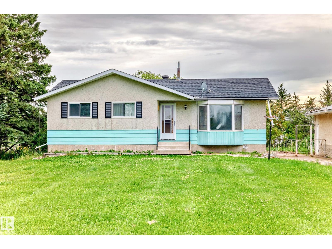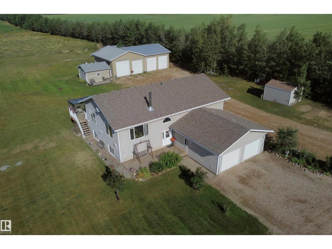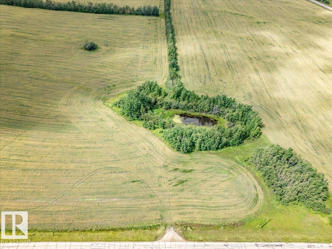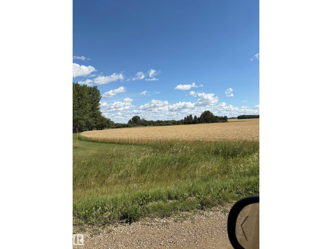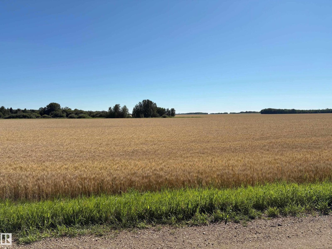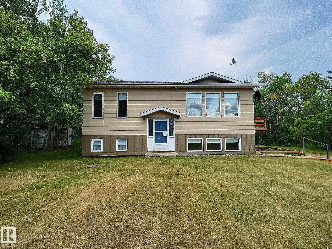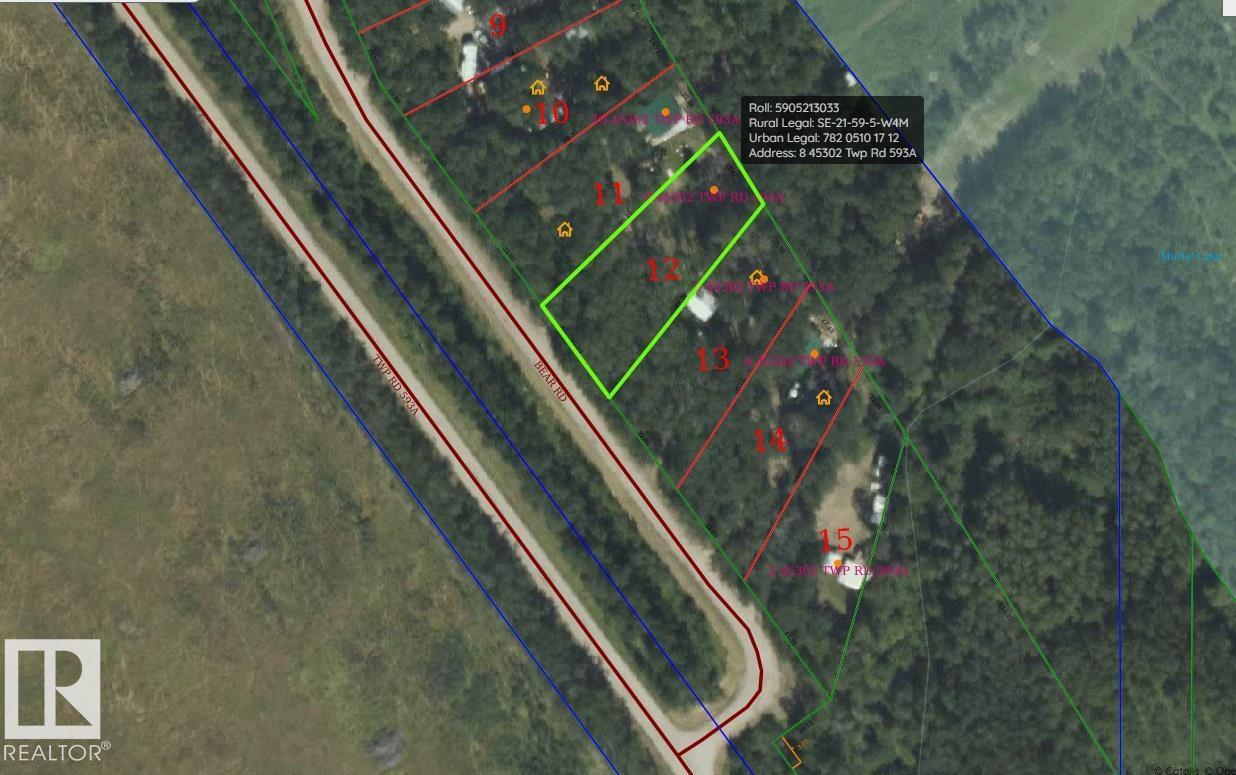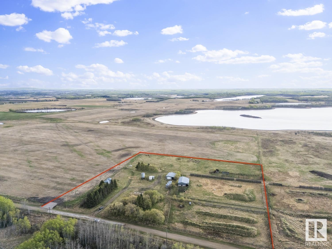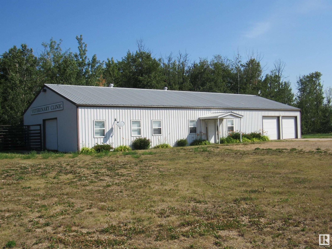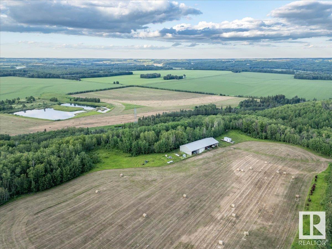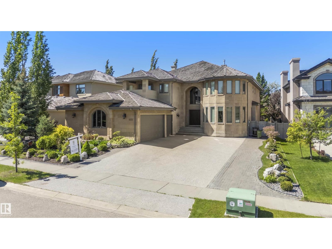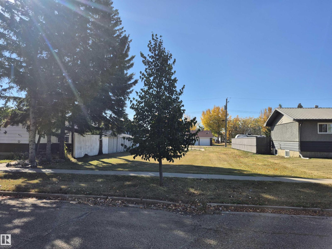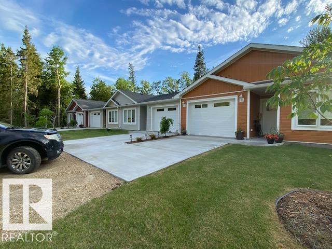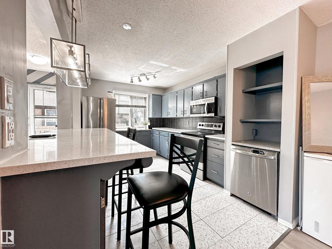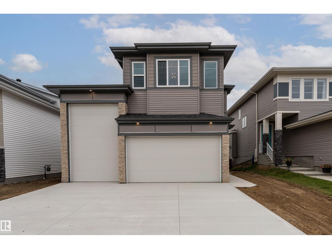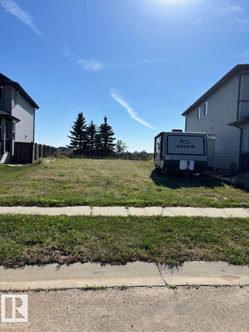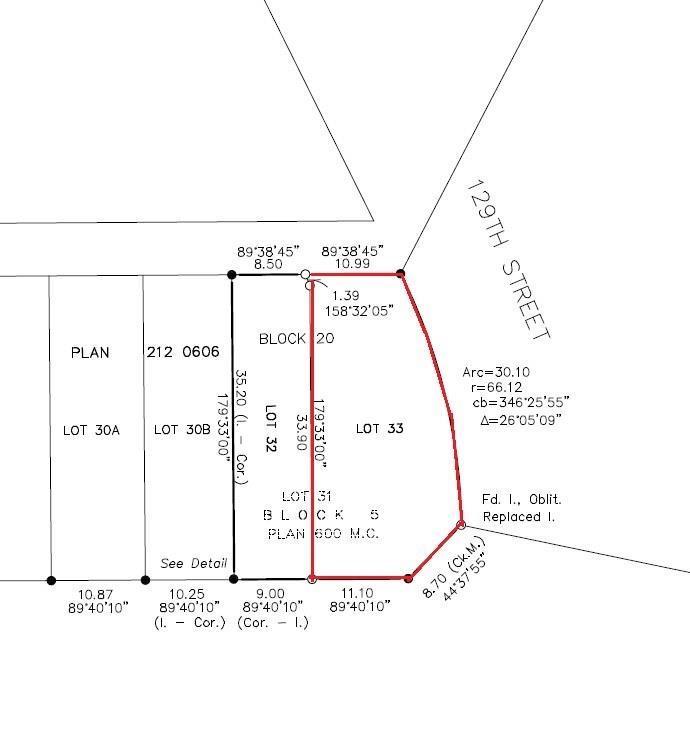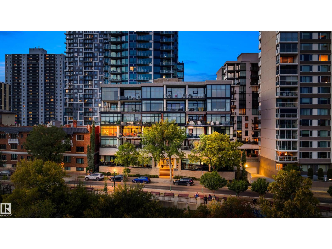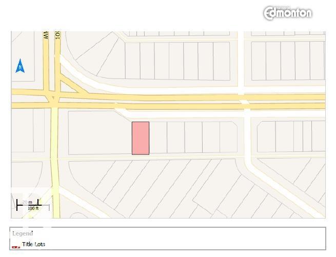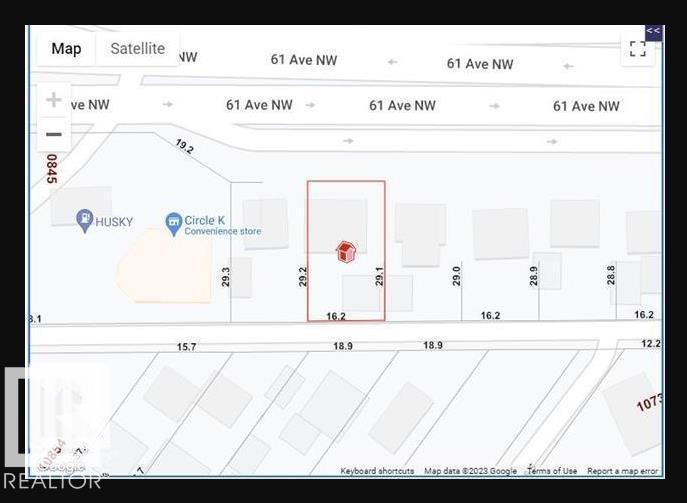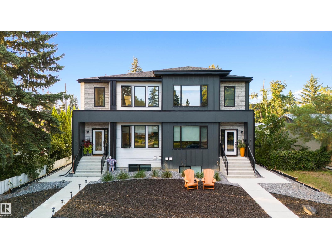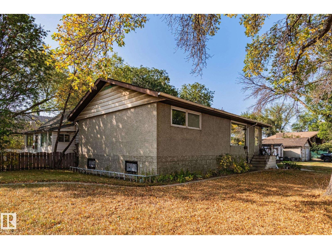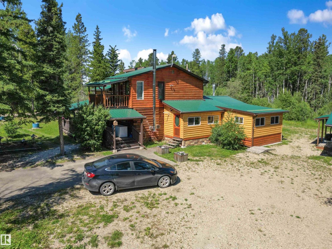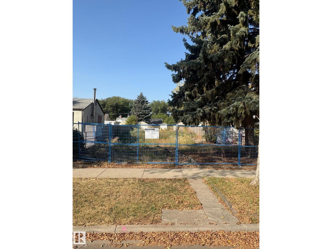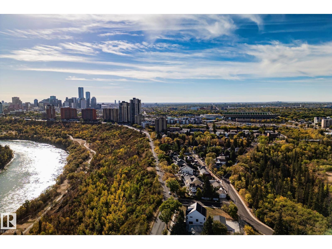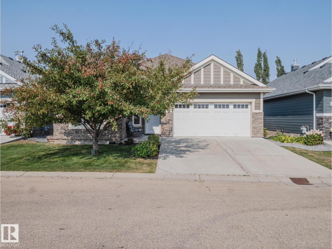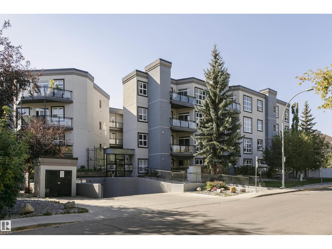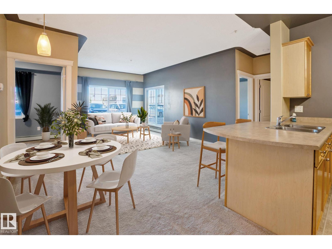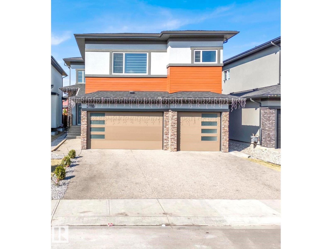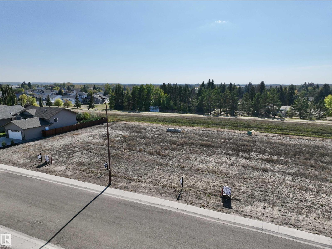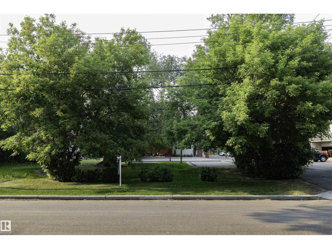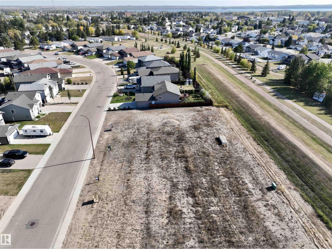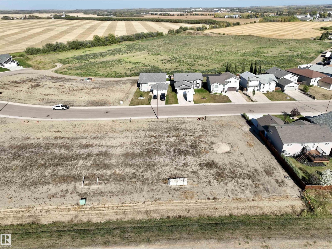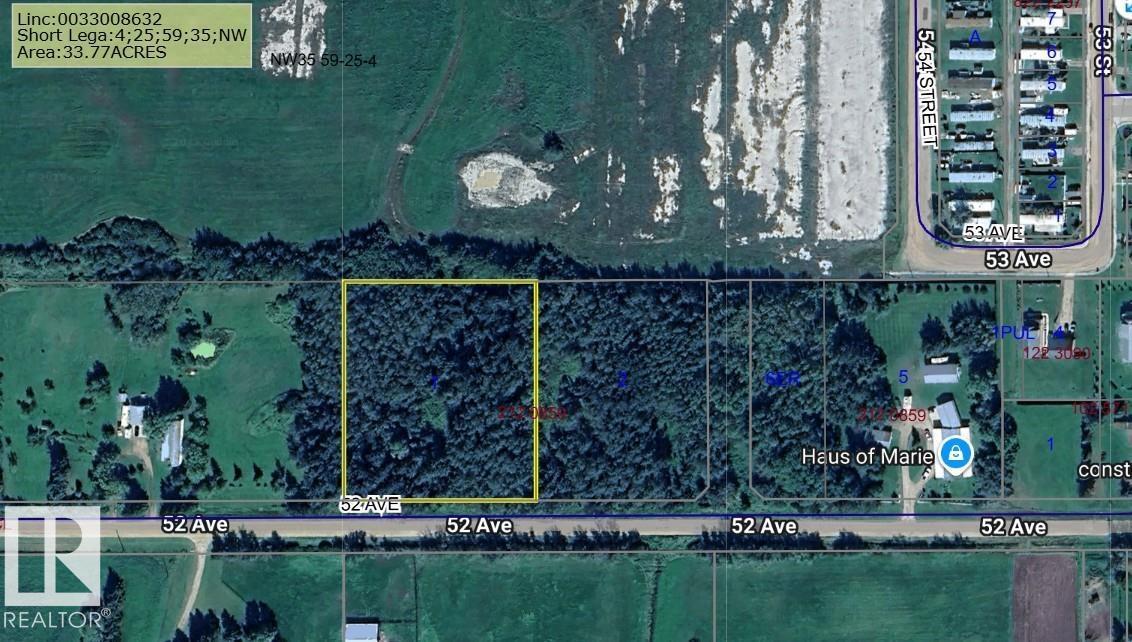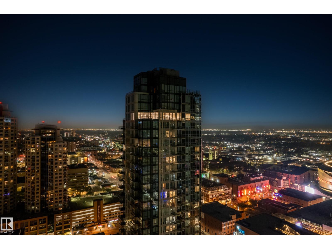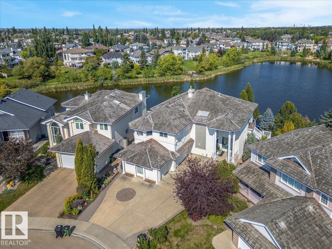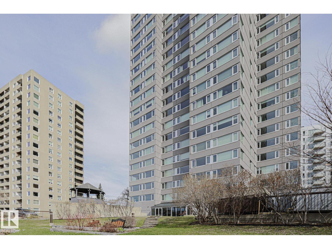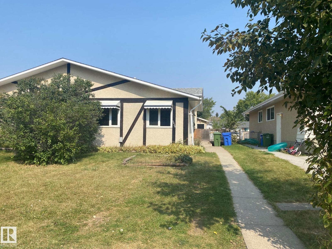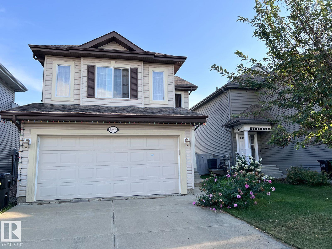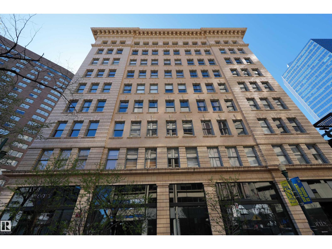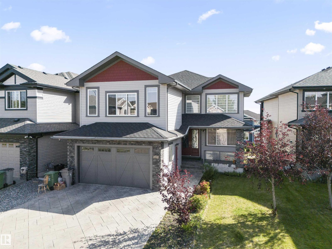
Rr224 Twp610
Rural Thorhild County, Alberta
Quarter section comprising of 151.6 acres of good agricultural land presently seeded to canola. Small portion in northeast end is unused pasture & trees. Acreage (8.28ac) along Twp 610 is subdivided out. Good productive land! There is an additional 308+ acres of land listed to the south of this one, E4454740, if a larger land base is needed. (id:63013)
Maxwell Progressive
23246 Twp Rd 521a
Rural Strathcona County, Alberta
20.52 Acres Zoned RA (Rural Residential/Agriculture). This rolling and treed land has so much to offer and is located minutes to Sherwood Park in the sough after area of COLCHESTER. Many excellent building sites. Property has Power, Gas & Cable already in. (id:63013)
Now Real Estate Group
3461 Calling Lake Dr
Rural Opportunity M.d., Alberta
Beautiful, Large & Private 2.45 acre lakeview property on Calling Lake. With this totally treed lot you get to carve out what you choose to! It is waiting for you to build your Dream Home – whether for vacations or your full-time home. Here you can enjoy the serenity of nature with full access to the water and all the beautiful sunsets you can handle; all still within reach of a lovely community. If you need time to dream up your plans, set up your tent or trailer to take in the landscape, discover all that grows here before making your decision! Calling Lake is one of Alberta's finest lakes with Great Fishing, Swimming and Boating. Access to power and gas at the property line and an apron from paved road to the property line. You must come and see for yourself – take a walk in your own greenspace. Note property line shows lot in front: this is the Environmental Protection greenspace access to protect riparian habitat - no one can ever build in front of you! (id:63013)
RE/MAX Excellence
Pt Of Se-12-63-6-W4
Rural Bonnyville M.d., Alberta
Unique opportunity to own 8.98 acres of land with a recently renewed 5 year contract of $3800.00 a year, road allowance agreement. Conveniently located right off Hwy 41 just south of La Corey this property may be the perfect location to build your dream home or shop. Not building a home? Need some recreational property? Why not collect some revenue to pay for your improvements. (id:63013)
Royal LePage Northern Lights Realty
51349 Rge Road 222 Nw
Rural Strathcona County, Alberta
Endless Possibilities Awaits on 4.99 Acres – Just 15 MINUTES from Sherwood Park! This HANDYMAN SPECIAL is your chance to create the acreage lifestyle you’ve always dreamed of. Nestled on nearly 5 acres of peaceful, open land, this property offers incredible potential with a solid foundation and a layout ready for your personal touch. The home currently features 2 bedrooms with the possibility to add more, 1 full bathroom, and charming bay windows that bring in loads of natural light. The open basement is a blank canvas—ideal for expanding living space, adding bedrooms, or creating your perfect entertainment area. The oversized garage (27’ x 26’) boasts high ceilings, perfect for a workshop and storage. Enjoy peace of mind with a newer furnace and hot water tank, giving you a great head start on your renovation journey. This is a rare opportunity to own an acreage property with so much potential. If you're looking to remodel, invest, or build your dream home, this is the one. (id:63013)
Royal LePage Arteam Realty
59116 Rge Rd 23
Rural Barrhead County, Alberta
Exceptional home, shop & property w/ excellent commutability options to surrounding communities along hard top road only minutes East of Barrhead & the hamlet community of Manola. Property currently utilizing shop as a highly successful mechanical business. Option to purchase equipment would include 500 + clientele list & steadfast business for 4 or more employees. Home features quality build plus extras including in floor heat, wood stove & large light gathering windows throughout. 5 bdrms plus flexible office space & 3 full baths. Double attached garage. 36x56 High wall multi bay shop for business or enjoyment. 18x16 free standing office is fully plumbed, heated & flexible for other uses. Fenced hay or pasture. Maturing yard site. Good storage. Plentiful space for parking & activities. A wonderful property featuring modern home & buildings w/ amazing potential work @ home business opportunity should you choose or enjoy the property as personal shop, solid home & private oasis. The choice is yours. (id:63013)
Sunnyside Realty Ltd
Part Of Ne-24-47-1-W5
Rural Wetaskiwin County, Alberta
4.99 Acres right off pavement very close to Pigeon Lake. With Trees and a Dugout this is a Great building site for your dream home or weekend getaway! (id:63013)
RE/MAX Real Estate
Riverbend Road Twp. 273
Rural Sturgeon County, Alberta
Great piece of land to build your country home on.NOT IN A SUBDIVISION (id:63013)
Logic Realty
Riverbend Road Twp. 273
Rural Sturgeon County, Alberta
Another great place to build your dream home. NOT IN A SUBDIVISION (id:63013)
Logic Realty
304, 58532 Range Road 113
Rural St. Paul County, Alberta
Carefree Country Living with City Water! Major renovations like shingles, high efficiency hot water tank and furnace have been completed in the last five years, added to the long list of completed renovations throughout and this bi-level is move-in ready. Lottie Lake is in the County of St. Paul is just 20 minutes from the town with the perk of being supplied water from the city of Edmonton! Inside this four bedroom two bathroom home offers great living space. The main floor is open and boasts a new kitchen with plenty of storage, new stainless steel appliances and an island with an eating bar. The west facing windows in the living room allows a generous amount of natural light to enter the home. Outside, enjoy the 1.23 acres that gives you privacy and fresh air. The oversized garage in the rear of the house offers privacy with room to keep your truck and toys out of the weather. Looking to move out of town, retiring and downsizing or relocating from the big city, this home has much to offer! (id:63013)
Property Plus Realty Ltd.
8 45302 593a
Rural Bonnyville M.d., Alberta
Vacant lot at east side of Muriel Lake South where there is very little activity and with mostly treed lot, quite secluded. The receded lake gives plenty of access to sandy beach and trails. The lot is in between two cabins that are currently for sale which gives opportunity to expand ownership to either. Services to develop are at the road: power and natural gas and internet. Plenty of room on the land to build and bury septic & water tanks. Use the land as is where nature is the boss and enjoy the serenity. (id:63013)
RE/MAX Bonnyville Realty
61303 Range Rd 422
Rural Bonnyville M.d., Alberta
Fantastic 10 acre property to build your dream home. This 10 acres is fully fenced with approach in. The land is set up for livestock. Various outbuildings including a 24X40 shop with metal roof, concrete floor, power and gas.The 30X60 barn also has a metal roof, power and gas & 4' concrete walls. The property has 2 wells, feed bunks with heated water bowls, corrals & mature perimeter trees. There was a previous house on the property that no longer exists. So much opportunity to make this what you want and only a 12 min drive to Cold Lake South. (id:63013)
Royal LePage Northern Lights Realty
64108 Rge. Rd. 11
Rural Westlock County, Alberta
A great start for any business that requires a shop and especially for a business caring for animals. A former veterinary clinic built in 1998 this building is in great condition and has a lot to offer. It measures 40ft. x 86ft. and has 10ft. walls with 3 overhead doors. Currently there are many rooms inside but if need be they could all be removed and you would be left wit one big open space. Outside the entire 25.5 acre parcel is fenced for large animals except for the yard site. The services are in place to have a modular home on the yard site as well. Let your imagination take hold! (id:63013)
RE/MAX Results
Se-14-51-3-5
Rural Leduc County, Alberta
158 Acres Zoned (NSRV) North Saskatchewan River Valley. Fully Developed 30'x46' insulated shop powered by a generator for lights and propane for heat. Open Faced Shelters on either side of the shop. It is Estimated that an inventory of 220,000+/- tons of gravel is under ground. Some farmland as well. Alta Link Revenue of $3000+/- per year. Located at Range Road 31 and Twp Road 512A. (id:63013)
RE/MAX Real Estate
4835 Mactaggart Crest Ct Nw
Edmonton, Alberta
This Mediterranean-inspired home in the Estates of Mactaggart boasts 4,864 sq. ft. 6 beds 7 baths. Fully finished basement 7,217 sf of beautifully designed, flowing total space. Entertain and relaxation in the open-concept layout centres around a natural stone two-way fireplace, seamlessly connecting the great room to a covered outdoor patio. Tranquil retreat to private 2nd floor covered balcony, with hot tub & direct access from the primary & guest suites. The gourmet kitchen has solid cherry wood cabinets, top-of-the-line appliances, granite countertops, & a spacious nook.. Exceptional craftsmanship, solid maple hardwood floors & stairs to the grand two-story foyer with natural stone flooring. The primary suite’s 2-way fireplace & the tasteful sandstone exterior further elevate this home’s elegance. 6 generous bedrooms, each has walk-in closets & private ensuites, plus a versatile 2nd floor bonus room. With an oversized triple garage, this home offers unparalleled space, comfort, and sophistication. (id:63013)
Century 21 Masters
#319 70 Woodsmere
Fort Saskatchewan, Alberta
This affordable 1 bedroom 1 bathroom condo is perfect for a first time home buyer or someone looking to downsize. The unit has a great floor plan provides plenty of room for a single person or couple! The building is clean and quiet. The unit has in suite laundry and a balcony that over looks the parking lot. (id:63013)
2% Realty Edge Ab
704 Abbottsfield Rd Nw
Edmonton, Alberta
This condo is one of the few condo town homes in Edmonton with attached coverred parking. It features 3 bedroom upstair and a 4-piece bathroom. The main floor has a living room, dinning room and kitchen . There is also a sizeable backyard. This townhome is located close to all amenities including shopping centre, bus stops, schools , daycare and parks. (id:63013)
Trusted Advisers Realty
4815 53 Av
Viking, Alberta
AMAZING VACANT LOT IN THE HEART OF VIKING. LOT DIMENSIONS ARE 50X140'. NO TIMELINE TO BUILD. SERVICES ARE TO PROPERTY LINE. FRONT DRIVE AND ALLEY ACCESS. (id:63013)
Royal LePage Noralta Real Estate
5038 49 St
Neerlandia, Alberta
Looking for a brand new worry free work free 985 sq ft adult living condo with a large heated single garage, look no further!! Very bright large living area with large windows, beautifully finished kitchen and large master bedroom and a second smaller bedroom/office and quiet community to relax and enjoy! Very goodlooking exterior with a private back yard. A must see!! (id:63013)
Sunnyside Realty Ltd
858 Erin Pl Nw
Edmonton, Alberta
Investor Alert! Positive Cash Flow. Large CORNER UNIT townhouse renting $2,800/m including utilities (avg. $400/m). estimated Net Income $600/m with 20% down payment. Lease ends Oct 2026. Total 4 beds + 3.5 baths +2 laundry Sets + Den! Major renovated, walking distance to West Edmonton Mall, and walking to elementary school! CORNER unit, SEPARATE Entrance leads to Finished basement. This home is recently new renovated-open concept kitchen updated with quartz countertops, a big eat-in island, all new vinyl flooring and new paint throughout, new lighting fixtures, newly changed HWT(2016), and a Furnace(2014). Upstairs, you will find three spacious bedrooms; the master bedroom has its own 2-piece ensuite bathroom. Rare find 2nd floor laundry as well! The separate back entrance leads to finished basement, where you will find a 4th bedroom that contains a big window, another full bathroom, convenient kitchenette, and its own separate (the second) laundry. Perfect investment! (id:63013)
Maxwell Polaris
43 Maple Cr
Gibbons, Alberta
Step into luxury in this brand new, never occupied 2,150 sq ft 2-storey offers a walkout basement, separate entrance, and oversized 3-car garage. Soaring ceilings and an open-concept layout showcase a bright white kitchen with a showpiece island, walk-in pantry, and a dining area surrounded by windows with balcony access. The living room features a dramatic floor-to-ceiling tiled fireplace, while a main floor bedroom and 2-piece bath add convenience. Upstairs, the primary suite shines with a textured accent wall, spa-inspired ensuite with double sinks, soaker tub, stand-up shower, and a walk-through to a spacious walk-in closet. Two more bedrooms, a 3-piece bath, upstairs laundry, and an open family room complete the level. The walkout basement offers potential for a suite or custom design, and the oversized 3-car garage easily fits RVs, trucks, or a lift. Close to Gibbons Golf & Country Club, Oliver Park, and Gibbons Town Centre, this home is the perfect mix of elegance, function, and lifestyle. (id:63013)
Exp Realty
9517 107 Av
Morinville, Alberta
For more information, please click on View Listing on Realtor Website. Lakeside living at its finest!! Scenic Residential Lot with a Lake View - Build Your Dream Home! Don't miss this rare opportunity to own a beautiful vacant residential lot in a quiet small-town setting, complete with breathtaking views. Whether you are looking to build your forever home or invest in land with future potential, this property is the perfect canvas. The Lakes community is a 10 minute commute from St. Albert's northern borders. Accessed from highway 2. This property's location surrounds a serene and picturesque lake, and is within walking distance from the amenities a family requires including schools, walking trails, and a new leisure center in Morinville. Do not miss out! (id:63013)
Easy List Realty
12904 62 Av Nw
Edmonton, Alberta
Fantastic building opportunity in highly sought-after GRANDVIEW HEIGHTS! This 5600+ sqft vacant CORNER lot is located right across UofA farm with no obstruction at front. It's roughly 17m or 55' building pocket, allowing for a great new build. The corner location offers tremendous design potential for your dream home. Site is ready to build with existing Storm, water main & sanitary connection. Walking distance to top ranked Grandview Heights School. (id:63013)
Mozaic Realty Group
#301 11930 100 Av Nw
Edmonton, Alberta
Perched in the prestigious Lessard House that overlooks the expansive River Valley, this 2,764 sq. ft. residence blends sophistication with everyday comfort. Breathtaking views frame your daily life, while a sprawling patio, accessible from both the dining room and primary suite, sets the stage for effortless indoor-outdoor living. The chef’s kitchen is a culinary dream with top-of-the-line Miele appliances, including double ovens (one steam), a warming drawer, and a 5-burner gas cooktop. The primary retreat provides serenity with a double wide steam shower and custom dressing room. Thoughtful design continues with 3 bedrooms, a dedicated laundry with stacked Miele washer and dryer, clever storage solutions, and abundant countertop space. With three titled underground parking stalls, flawless finishes, and a setting that embraces both elegance and convenience, this immaculate suite delivers a lifestyle as rare as it is refined. (id:63013)
Sotheby's International Realty Canada
10823 61 Av Nw
Edmonton, Alberta
All work done to get it rezoned to DC2; lot size 474.17 Sq. Meter more/less. Multiple options for redevelopment- Buyer to buy adjacent lot on East-side (10819 61 Ave NW) with this purchase. (id:63013)
Century 21 All Stars Realty Ltd
10819 61 Av Nw
Edmonton, Alberta
All work done to get it rezoned to DC2: lot size 472.49 Sq. Meter more/less. Multiple options for redevelopment- Buyer to buy adjacent lot on West-side (10823 61 Ave NW) with it. (id:63013)
Century 21 All Stars Realty Ltd
11204 & 11206 55 Av Nw
Edmonton, Alberta
In the desirable community of Lendrum Place, this rare side-by-side duplex on one title offers both elegance and investment appeal, with four legal suites thoughtfully designed for modern living. Each side features a spacious three-bedroom suite above, paired with a bright two-bedroom suite below, creating versatility for families and professionals alike. Contemporary finishes, and low-maintenance landscaping ensures lasting appeal. With two double detached garages, convenient laneway access, and street parking, provide exceptional functionality for residents and guests alike. With income potential and timeless style, this property balances elegance and practicality in equal measure. A standout in a mature neighbourhood, it offers both stability and sophistication. An asset as impressive as it is versatile. (id:63013)
Sotheby's International Realty Canada
12350 82 St Nw
Edmonton, Alberta
Prime Investment & Redevelopment Opportunity in Eastwood! This 32’ x 150’ corner lot is ideal for investors, developers, or anyone seeking an affordable primary residence. Zoned RMH16 – Medium Scale Residential, the property offers endless possibilities: redevelop a tri-plex with legal suites, build multi-family 4–8 stories, or hold and rent (currently tenanted, and tenants wish to stay). Freshly painted and well-maintained, it’s located directly across from a school and just a short drive to NAIT, downtown Edmonton, and other amenities. Strong rental potential today, with flexibility for future redevelopment. (id:63013)
Maxwell Polaris
4836 A 53 Ave & 4836 B 53 Av
Cynthia, Alberta
Discover the charm and endless possibilities with this one-of-a-kind property, just shy of half an acre! The main home is a beautifully crafted custom log cabin featuring 3 beds, 2 offices, and 1.5 baths. Inside, you’ll love the natural light from the skylights, the striking spiral staircase, and the cozy wood-burning stove. A durable metal roof and a charming, covered porch complete the package. Steps away, you’ll find a separate guest cabin (also a log home) complete with a full kitchen, laundry, bedroom, and attached workshop. Guests, extended family, or potential rental opportunities are all easily accommodated. The guest cabin also offers its own covered porch, perfect for relaxing outdoors. Located adjacent to the Cyn City Saloon & RV Park (also for sale!), this property offers incredible potential as a personal retreat, income-producing investment, or live/work opportunity. Don’t miss your chance to own this truly rare log cabin property with versatility and charm that’s hard to find! (id:63013)
Century 21 Hi-Point Realty Ltd
12326 103 St Nw
Edmonton, Alberta
Rare Opportunity! This vacant RS-zoned lot (40’ x 150’ / 6070 sq.ft.) is ideally located just steps from NAIT, Royal Alexandra Hospital, Glenrose, MacEwan University, and Kingsway Mall. Skip the demolition and abatement—this lot is ready for immediate development. Development Permit is Approved & Building Permit is in process for a Side by Side Duplex with Legal Basement Suites and 2 Garden Suites above the Garages. Total 6 units. RS zoning allows for low-density multi-family housing such as duplexes, triplexes, or row housing. Prime central location with strong rental demand and excellent access to transit, amenities, and schools. A rare infill opportunity in a high-growth area! (id:63013)
Latitude Real Estate Group
7780 Jasper Av Nw
Edmonton, Alberta
Prime Downtown Lot Overlooking the North Saskatchewan River Rare opportunity in Cromdale! This 50’ x 130’ corner lot at 7780 Jasper Ave offers breathtaking river views in the front and Rat Creek views in the back. Flat and build-ready, it’s steps from the river valley trails and minutes to downtown. One of Edmonton’s best locations to build your dream home! (id:63013)
Maxwell Polaris
#5 18343 Lessard Rd Nw
Edmonton, Alberta
Welcome to your spacious, no step entry bungalow that affords you all the comforts of a modern home combined with all the privileges of a friendly, well-planned community. Enjoy a private life or a social one, home cooking or restaurant-style dining it is your choice. Access to community activities is all included! Touchmark handles all the lawn care and snow removal including gardening maintenance and as well, watch your home while you are away on vacation. Your home is located within a beautifully landscaped gated community with nature trails and water features. You have the added assurance of an emergency 24-hour pull cord system in your home to call upon the health care personnel in the main building. This stunning detached 1367 square foot 4 -bedroom bungalow with a finished basement has high end appointed features such as hardwood, main floor laundry, SS appliances, AC and a heated garage. Both the Main and garage entrances are at ground level, providing seamless access for walkers & wheelchairs. (id:63013)
RE/MAX Real Estate
#203 11933 106 Av Nw
Edmonton, Alberta
Parkside Court where living is relaxed. This completely renovated 2 bedroom, 1 full bath condo has been reimagined to feels better than new. Offering 980 sq. ft. of open, sun-filled living, Every detail has been updated: new flooring, cabinets, quartz island, appliances, tiles, light fixtures, and a fully renovated bathroom with modern finishes. The sleek kitchen quartz island flows effortlessly into a spacious living and dining area, perfect for hosting friends or enjoying a quiet evenings. Large windows, a generous balcony with a gas hookup bring the outdoors ideal for morning coffee or summer BBQs. Both bedrooms are lg bright and roomy, & in-suite laundry adds everyday convenience. A titled underground parking stall keeps your vehicle safe and warm year round. Just steps from cafés, shops, groceries, and transit, this home combines style, comfort, and location in one move in ready package. Condo fees are $429.76 monthly. Pets allowed with approval. (id:63013)
Century 21 Masters
#118 16807 100 Av Nw
Edmonton, Alberta
Spacious 2 Bedroom + Den Condo in Glenwood on the Park with Underground Parking Welcome to Glenwood on the Park! This well-maintained 2 bedroom + den condo offers exceptional value in a prime west Edmonton location—just minutes from West Edmonton Mall, public transit, and major roadways including Whitemud Drive and Anthony Henday. Featuring a bright and functional layout, this unit includes a spacious living area, modern kitchen with ample cabinetry, and a private balcony. The den provides great flexibility for a home office or guest room. Enjoy the convenience of in-suite laundry, plenty of storage, and secure underground parking. Perfect for first-time buyers, downsizers, or investors—don’t miss this opportunity to own in a quiet, well-managed building close to all amenities. Quick possession available. (id:63013)
The Good Real Estate Company
3118 Kostash Gr Sw
Edmonton, Alberta
Stunning Custom-Built Home with Spice Kitchen in Prestigious Keswick! Offering approx. 4,000 sq ft of living space, this home features a triple heated garage, 9 ft ceilings on all levels, and a whole-home water filtration system. The main floor boasts ceramic tile flooring, a den/office, two spacious living rooms with a fireplace, a modern kitchen with quartz countertops, stainless steel appliances, & a full Spice Kitchen. The bright dining area & full bath complete the main level. Upstairs, the luxurious primary suite offers a 5-piece ensuite, walk-in closet, & elegant coffered ceiling. Three additional bedrooms, a full bath, jack & Jill bath, laundry, a stunning feature wall, & indented ceiling bonus room complete the upper level. The fully finished basement includes a 2-bedroom—perfect for extended family. Enjoy a fenced backyard, spacious deck, & professionally landscaped yard, ideal for outdoor living and entertaining. Public transportation & shopping minutes away. (id:63013)
Initia Real Estate
5561 55 Av
St. Paul Town, Alberta
Bare Lot in Park Avenue Estates - Ready to build your dream home? This spacious lot is nestled in one of St. Paul's most sought-after new subdivisions. With convenient school bus service, the Iron Horse Trail just steps away, and a nearby park for the kids, it’s the perfect spot to create the home and lifestyle you’ve been envisioning from the ground up! (id:63013)
Century 21 Poirier Real Estate
10416 87 Av Nw
Edmonton, Alberta
A rare development opportunity in Old Strathcona. Lot B offers 4,893.4 sq. ft. of vacant land with excellent potential. Situated just steps from the River Valley and minutes to the University of Alberta and downtown, this lot provides a prime location for future development. (id:63013)
Sotheby's International Realty Canada
5557 55 Av
St. Paul Town, Alberta
Bare Lot in Park Avenue Estates - If you're looking to build in a fantastic new subdivision in St. Paul, this lot is an ideal opportunity. With school bus service, nearby access to the Iron Horse Trail, and a family-friendly park just around the corner, this location offers everything you need to start building your dream home from the ground up! (id:63013)
Century 21 Poirier Real Estate
5553 55 Av
St. Paul Town, Alberta
Bare Lot in Park Avenue Estates- If you're looking to build in a great new St. Paul subdivision, this is ideal for you. With school bus service, the Iron Horse Trail and park nearby, this is perfect for any family wanting to start their new home from the ground up! (id:63013)
Century 21 Poirier Real Estate
5304 52 Av
Clyde, Alberta
2.27 acres in the village of Clyde with municipal services!! Great location, 30 min to St. Albert. Feels like an acreage as it is on the edge of the village. Modern K-9 school nearby. 295' of frontage and 335' deep (approximately) (id:63013)
Exp Realty
Township 540 Highway 834
Chipman, Alberta
1.34 acres to build your dreamhome and have that wide open prairie view - right on the very edge of the village of Chipman. Zoned Urban Reserve (UR) District, so varied potential uses as well. Partially treed lot. Great opportunity. (id:63013)
RE/MAX Elite
#2901 10238 103 St Nw
Edmonton, Alberta
Experience unmatched luxury in this stunning 29th-floor PENTHOUSE at The Ultima. This residence offers a rare opportunity to live high above the city with panoramic skyline views that stretch as far as the eye can see. Floor-to-ceiling windows flood the space with natural light by day and showcase the sparkling city lights by night. Step out onto your expansive private balconies and take in the vibrant energy of downtown Edmonton, with Rogers Place, the Ice District, and countless restaurants and shops right at your doorstep.This exclusive home offers open-concept living space with high-end finishes throughout, modern kitchen with sleek cabinetry, spacious bedrooms designed for comfort and style, spa-like bathrooms with contemporary fixtures. The Ultima is a sought-after building with exceptional amenities, including a rooftop lounge, fitness centre, and concierge service. This penthouse is perfect for those seeking a sophisticated urban lifestyle with the best of Edmonton right outside their door. (id:63013)
Real Broker
138 Twin Brooks Cv Nw
Edmonton, Alberta
Nestled in a quiet Twin Brooks cul-de-sac, this fully upgraded estate sits on the community’s largest pie-shaped lot with stunning pond and green space views. Featuring 4 bedrooms on the first floor and 1 bedroom in the basement, 4 full baths, and 2 half baths. This home welcomes you with a grand bifurcated staircase and soaring open-to-below living room. The oversized chef’s kitchen shines with premium appliances, a servery, and skylight, complemented by a spacious dining area, private den, and designer laundry with dual high-end washers and dryers. Upstairs, the luxurious primary suite offers a spa-like 5-piece ensuite and massive walk-in closet, while a second bedroom boasts its own ensuite and skylight. A finished basement adds a family room, rare indoor heated pool, another bedroom, and third washer. Outdoors, enjoy multiple decks and landscaped gardens. This property also includes automated blinds, 2 Electric Fire Place, a triple car garage, and high-efficiency HVAC. (id:63013)
Initia Real Estate
#2103 10011 123 St Nw
Edmonton, Alberta
21st floor! River Valley views! TONS to do! This condo is a fantastic opportunity for investors, or someone looking to make the move downtown and make a space their own. It features a wide open living room and bedroom, one bathroom, and massive windows to let in ALL the daylight! The kitchen has loads of cabinet space and modern appliances. Building has a full gym and recreation room as well as laundry on every level. The building is beautiful. The location is prime. And it's a fantastic space already, but if you have a vision, this is your opportunity to move downtown and make something INCREDIBLE. (id:63013)
The Good Real Estate Company
5424 55 Av
Wetaskiwin, Alberta
First Home Buyer Alert! Perfect for your first home! Good sized kitchen & dining area, next to huge living room. Upper floor has 2 bedrooms and a 4-pc bath, lower floor has laundry as well as a bedroom/den, and a rec-room. Storage is massive under the main level, with access from the lower level. Huge double detached garage, insulated and heated. Close to school & play ground. (id:63013)
Royal LePage Parkland Agencies
20707 56 Av Nw
Edmonton, Alberta
Visit the Listing Brokerage (and/or listing REALTOR®) website to obtain additional information. Welcome home to this beautiful open concept home with southern exposure for lots of natural light in the kitchen/dining/living area. This home boasts a modern kitchen with hardwood floors, granite countertops, a large island, and a corner pantry. The main floor living room has a cozy gas fireplace for those cool days. The main floor also has a convenient laundry area and 2 piece washroom. The huge bonus room above the garage has a vaulted ceiling with lots of room for family gatherings. Upstairs is the spacious master bedroom with 4 piece ensuite (with soaker tub) and walk in closet. Two additional bedrooms and a second 4 piece bathroom complete the upstairs. This home is fenced and has mature landscaping. The attached garage is insulated and drywalled. This home is a 7 minute walk to Sister Annata Brockman school. It is also close to playgrounds, parks and shopping. (id:63013)
Honestdoor Inc
#307 10134 100 St Nw
Edmonton, Alberta
Charming Corner Studio Loft in the Iconic McLeod Building! Nestled in the heart of downtown, this home puts you steps away from award-winning restaurants, boutique shopping, the Art Gallery, Citadel Theatre, and the LRT for effortless commuting. Inside, you’ll be welcomed by soaring 10 ft ceilings and stunning 7 ft tall Chicago-style windows that fill the space with natural light. Sound-cushioned walls create comfort and quiet living and in-suite laundry adds everyday convenience. Condo fees of $685 per month include all utilities—power, heat, and water. For investors, this property offers immediate returns with a reliable tenant already in place and a lease secured until May 1st, 2026. Note: no parking available in the building. Historic charm, modern convenience, and a turnkey investment—don’t miss, the MCleod Building! (id:63013)
Century 21 Smart Realty
3909 49 Av
Beaumont, Alberta
Discover this beautiful north facing, 2-storey in Forest Heights, Beaumont with a fully finished WALK-OUT basement! Step inside to a soaring open-to-above living room, formal dining, family room and a bright open kitchen with walk-thru pantry (roughed-in for a spice kitchen). Enjoy views of the walking trail and beautiful pond from two large balconies on the back of the home! The main floor offers a versatile den/bedroom with full bath. Upstairs features 4 bedrooms, 3 full baths, and a large bonus room. The walk-out basement offers an in-law suite with 2 bedrooms, full bath, 2nd kitchen, plus an additional owner’s suite with half bath. Designed for comfort with 2 furnaces & Central AC! Backing onto a walking trail and just steps from a serene pond, this home combines spacious living with natural beauty—perfect for large families or multi-generational living. (Offers over 4,200 sq.ft of total living space!) (id:63013)
Century 21 All Stars Realty Ltd

