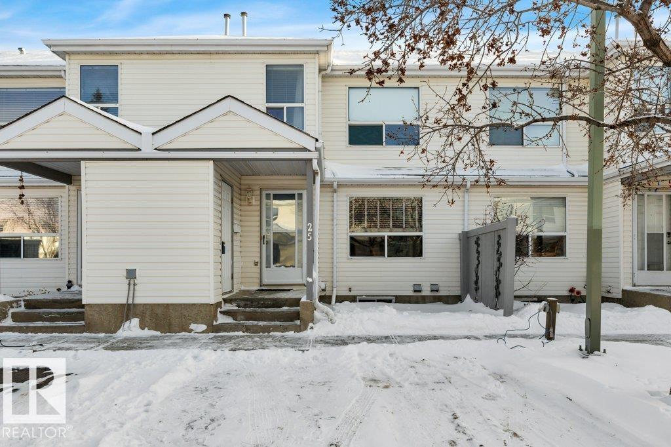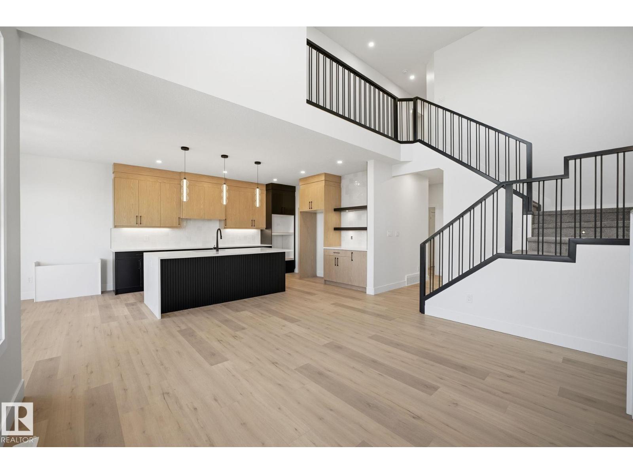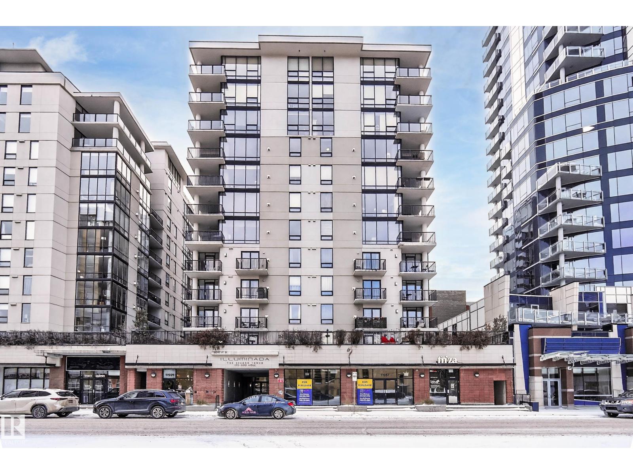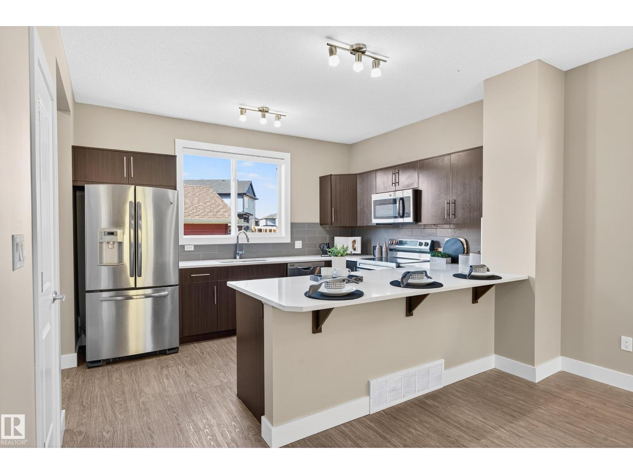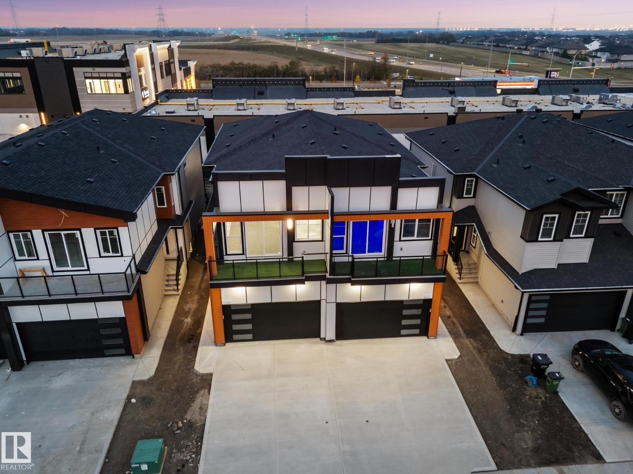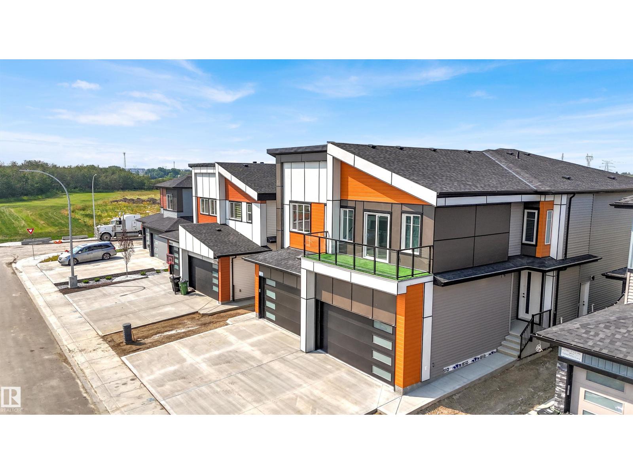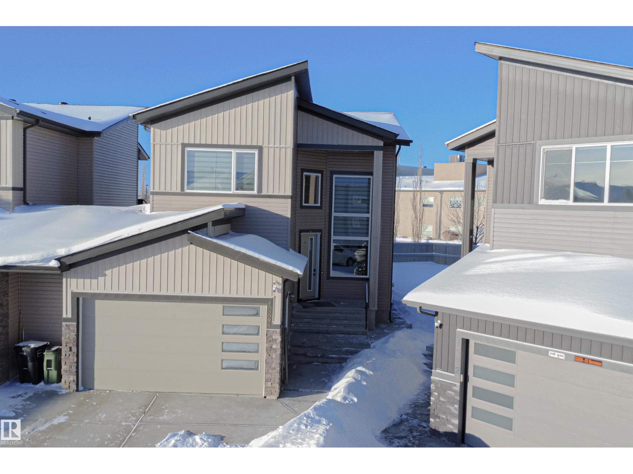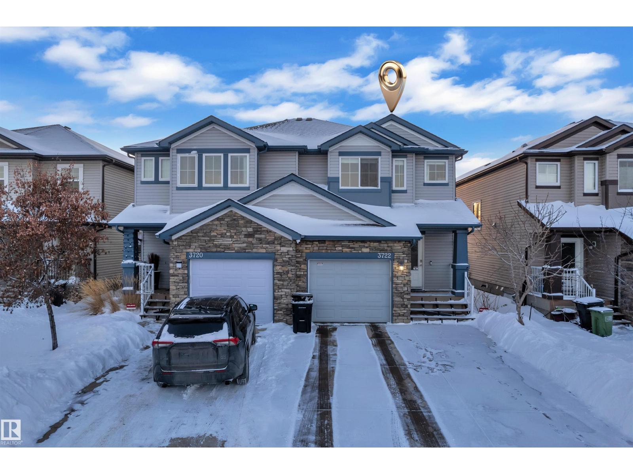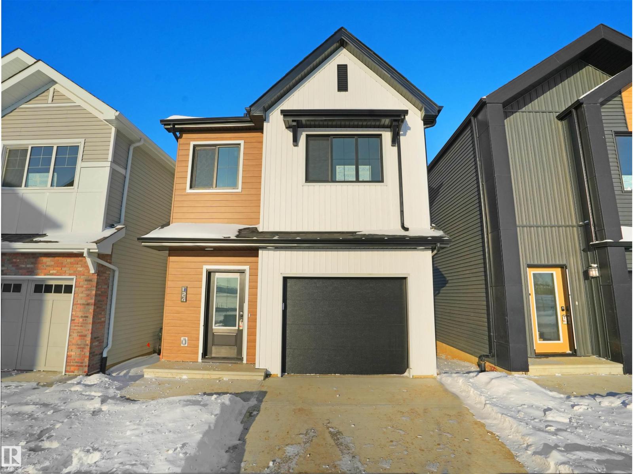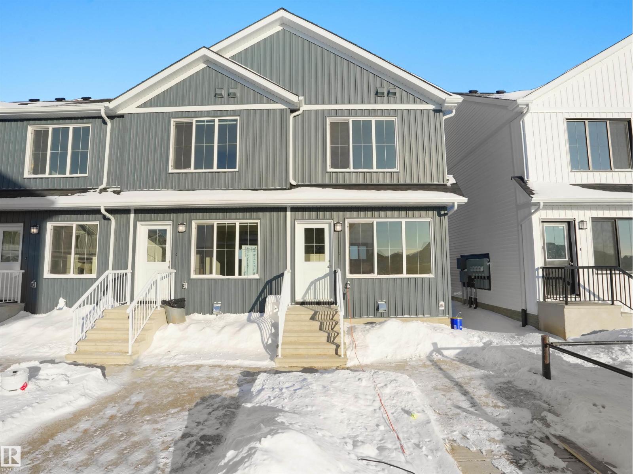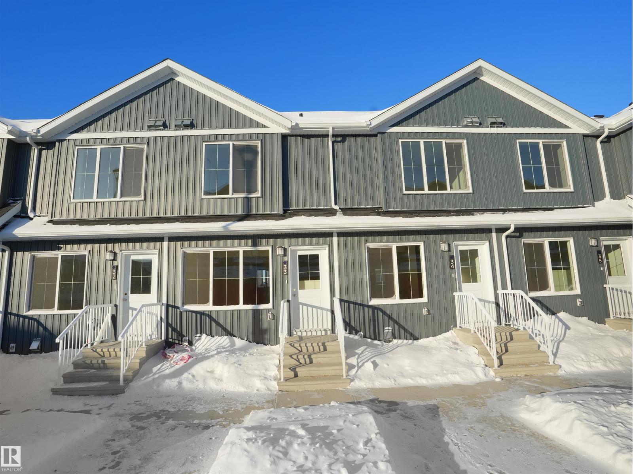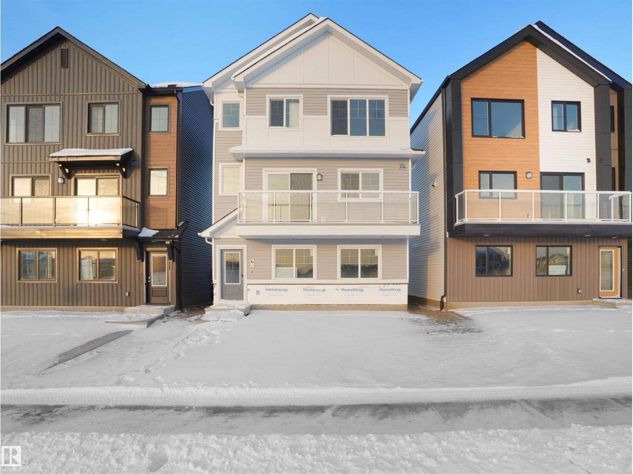
#25 603 Youville Dr E Nw
Edmonton, Alberta
Well maintained and in an A-1 Location this 2 storey townhouse is move in ready and is sure to impress. Nestled in the heart of Millwoods, close to all amenities, very functional and attractive floor plan, 1288 sq ft, 3+1 bedrooms, 1.5 bathrooms, partially finished basement and 2 PARKING STALLS RIGHT AT YOUR FRONT DOOR. Kitchen features lots of cabinetry, counter space and all appliances stay (including new dish washer). Living room is spacious, has new window coverings, laminate floor and bayed out window / patio door to rear deck. Upstairs features 4 pc main bath and 3 bedrooms including large primary with bay window, new window coverings with black out liner and walk in closet. Basement development has family room with electric fire place, 4th bedroom, utilities , laundry and storage. You won't find a better or more complete package than this gem. You will love your new home. (id:63013)
Maxwell Heritage Realty
3317 Chickadee Dr Nw
Edmonton, Alberta
This stunning brand-new walkout home offers nearly 2,300 sf of modern living space with 4 bedrooms and 3 full bathrooms. The main floor consists of an open-to-above great room, filling the space with natural light. A spacious main floor bedroom and full bath, perfect for guests or a home office.The chef-inspired kitchen showcases quartz countertops, ceiling-height cabinetry, and a walkthrough pantry, combining style and functionality for effortless entertaining. Upstairs, retreat to the luxurious primary suite, featuring a large walk-in closet with direct access to the laundry room for everyday convenience. The bonus room with a tray ceiling adds a touch of elegance and extra space for family time or relaxation. Thoughtful details continue throughout—modern finishes, triple-pane windows, a tankless gas hot water system, 9’ ceilings on both levels, and a garage floor drain all add to the home’s value and comfort. Ideally located just minutes from major shopping, steps from a future school, don’t miss out! (id:63013)
Exp Realty
#1200 11933 Jasper Av Nw
Edmonton, Alberta
Elevate your lifestyle in Edmonton's Illuminada II penthouse, occupying the entire top floor with stunning views where the eye skips delighted over the verdant expanse of the Edmonton River Valley. This glamorous residence offers unparalleled scale and style. Accessed by exclusive elevators, the private entrance foyer opens into a magnificent living room, complemented by stunning vistas from ever angle. Currently configured with 4 bedrooms, the flexible floor plan invites endless possibilities. Enjoy entertaining in the open-concept space, featuring a marble-encased fireplace and a gourmet kitchen with Sub-Zero, Wolf, Miele appliances. With a master suite oasis and the convenience of four titled parking stalls, this penthouse epitomizes luxury living at its finest. *some photos are virtually staged* (id:63013)
Real Broker
2126 24 St Nw
Edmonton, Alberta
Calling ALL 1st time buyers & investors!! AMAZING opportunity for ownership in PRIME LOCATION! Welcome to family friendly Laurel, a quaint community surrounding Laurel Park & Lakes with all local amenities just a hop away. This Homes By Avi built townhome is a GEM! End-unit, NO CONDO FEES & showcases over 2177 Sq/Ft of livable space on 3 FULLY FINISHED LEVELS. Basement completed by builder boasts large rec room, 4th bedroom, 4 pc bath & lots of storage space. Welcoming foyer featuring luxury vinyl plank flooring, large picture window for array of natural light & warm neutral palette throughout. Kitchen is complimented by peninsula eat-on bar with quartz countertops, espresso cabinetry, upscale SS appliances, pantry & mud-room that leads to your back deck w/BBQ gas line for additional entertaining space. Upper-level complete with 3 spacious bedrooms, 4pc bath & laundry closet. Owners’ suite has its own private ensuite & WIC. A/C, fully fenced, landscaped, back dble garage and MOVE IN READY! MUST SEE HOME! (id:63013)
Real Broker
15417 20 St Nw
Edmonton, Alberta
Welcome to this fully customized semi-detached home in the desirable Gorman community of Edmonton! The main floor showcases a soaring open-to-below ceiling in the living room, a gourmet kitchen complemented by a separate spice kitchen, and the added convenience of a bedroom/den with a full bathroom ideal for guests or multi-generational living. Upstairs, the spacious primary bedroom features a private balcony, walk-in closet, and luxurious 5pc ensuite. You’ll also find a versatile bonus room, two additional bedrooms, and convenient upstairs laundry. The finished basement offers a 2-bedroom suite, perfect for extended family. Enjoy outdoor living on the completed deck, with quick access to Anthony Henday Drive, grocery stores, schools, and nearby amenities. This home beautifully blends elegance, comfort, and functionality in a prime location, don’t miss it! (id:63013)
Exp Realty
2020 155 Av Nw
Edmonton, Alberta
Welcome to this fully customized semi-detached home in the sought-after Gorman community of Edmonton! This stunning property features an open-to-below ceiling in the living room, a gourmet kitchen plus a separate spice kitchen, and a stylish half bath on the main floor. Upstairs, the spacious primary bedroom boasts a private balcony, walk-in closet, and luxurious 5pc ensuite. You’ll also find a versatile bonus room, two additional bedrooms, and convenient upstairs laundry. The finished basement offers a 2-bedroom legal suite—perfect for extended family or rental income. Enjoy the completed deck, perfect for outdoor relaxation. Plus easy access to Anthony Henday Drive and nearby grocery stores, making daily life a breeze. This home blends comfort, elegance, and functionality in a prime location—don’t miss it! (id:63013)
Exp Realty
1524 17 Av Nw
Edmonton, Alberta
Spacious 2-Storey 1/2 Duplex with Fully Finished Legal Suite with Total of 6 Bedrooms! Discover the perfect home for a growing or multi-generational family in this expansive 2-storey residence featuring a total of 6 bedrooms and a fully finished Legal basement suite with private entrance. Offering exceptional space, comfort, and versatility, this home truly provides room for everyone. The main floor includes a convenient bedroom and 3-piece bathroom, ideal for guests, or a dedicated home office. You’ll also enjoy both a family room and a formal living room, along with a large, functional kitchen perfect for daily living and entertaining.Upstairs, you’ll find 3 spacious bedrooms plus a bright bonus room. The primary suite is a true retreat, complete with a 5-piece ensuite and a generous walk-in closet. The additional bedrooms are well-sized and share easy access to the upper-level bath. The fully finished legal suite has 2 bedrooms, kitchen and living room with its own entrance. (id:63013)
Century 21 Smart Realty
3722 9 St Nw
Edmonton, Alberta
Welcome to this beautiful 3-bedroom, 2.5-bath home located in the highly desirable community of Maple Crest , an opportunity you don’t want to miss at this price! Step into the bright and welcoming entrance and enjoy the open-concept layout designed for both comfort and functionality.The kitchen features granite countertops, espresso cabinetry, a modern backsplash, and stainless steel appliances. The main floor also offers a spacious living room with a cozy fireplace, a dedicated dining area, and a convenient half bath.Upstairs, you’ll find a full 4-piece bathroom, two well-sized bedrooms, and a large primary bedroom complete with a generous walk-in closet and a 4-piece ensuite. The partially finished basement adds extra living space with a recreation room and bar, perfect for entertaining.Outside, enjoy a professionally built deck and a yard spacious enough for gardening or outdoor relaxation. Situated on a quiet street, this home is close to shopping and offers quick access to Anthony Henday Drive. (id:63013)
Exp Realty
#24 1430 Aster Wy Nw
Edmonton, Alberta
Welcome to Broadview Homes newest product line the Village at Aster located in the hear of the South East Edmonton. These detached single family homes give you the opportunity to purchase a brand new single family home for the price of a duplex. These homes are nested in a private community that gives you a village like feeling. There are only a hand full of units in this Village like community which makes it family orientated. From the superior floor plans to the superior designs owning a unique family built home has never felt this good. Located close to all amenities and easy access to major roads like the Henday and the whitemud drive. A Village fee of $29 per month takes care of your road snow removal so you don’t have too. All you have to do is move in and enjoy your new home. This home is now move in ready (id:63013)
Royal LePage Arteam Realty
#118 1009 Cy Becker Rd Nw
Edmonton, Alberta
Welcome to Cy Becker Summit. This brand new townhouse unit the “willow” Built by StreetSide Developments and is located in one of North Edmonton's newest premier communities of Cy Becker. With almost 925 square Feet, it comes with front yard landscaping and a single over sized parking pad, this opportunity is perfect for a young family or young couple. Your main floor is complete with upgrade luxury Vinyl Plank flooring throughout the great room and the kitchen. Highlighted in your new kitchen are upgraded cabinet and a tile back splash. The upper level has 2 bedrooms and 2 full bathrooms. This townhome also comes with an unfinished basement perfect for a future development. This home is now move in ready! (id:63013)
Royal LePage Arteam Realty
#33 1009 Cy Becker Rd Nw
Edmonton, Alberta
Welcome to Cy Becker Summit. This brand new townhouse unit the “willow” Built by StreetSide Developments and is located in one of North Edmonton's newest premier communities of Cy Becker. With almost 925 square Feet, it comes with front yard landscaping and a single over sized parking pad, this opportunity is perfect for a young family or young couple. Your main floor is complete with upgrade luxury Vinyl Plank flooring throughout the great room and the kitchen. Highlighted in your new kitchen are upgraded cabinet and a tile back splash. The upper level has 2 bedrooms and 2 full bathrooms. This townhome also comes with an unfinished basement perfect for a future development. This home is now move in ready ! (id:63013)
Royal LePage Arteam Realty
#16 1430 Aster Wy Nw
Edmonton, Alberta
Welcome to Broadview Homes newest product line the Village at Aster located in the hear of the South East Edmonton. These detached single family homes give you the opportunity to purchase a brand new single family home for the price of a duplex. These homes are nested in a private community that gives you a village like feeling. There are only a hand full of units in this Village like community which makes it family orientated. From the superior floor plans to the superior designs owning a unique family built home has never felt this good. Located close to all amenities and easy access to major roads like the Henday and the whitemud drive. A Village fee of $29 per month takes care of your road snow removal so you don’t have too. All you have to do is move in and enjoy your new home. This home is now move in ready! (id:63013)
Royal LePage Arteam Realty

