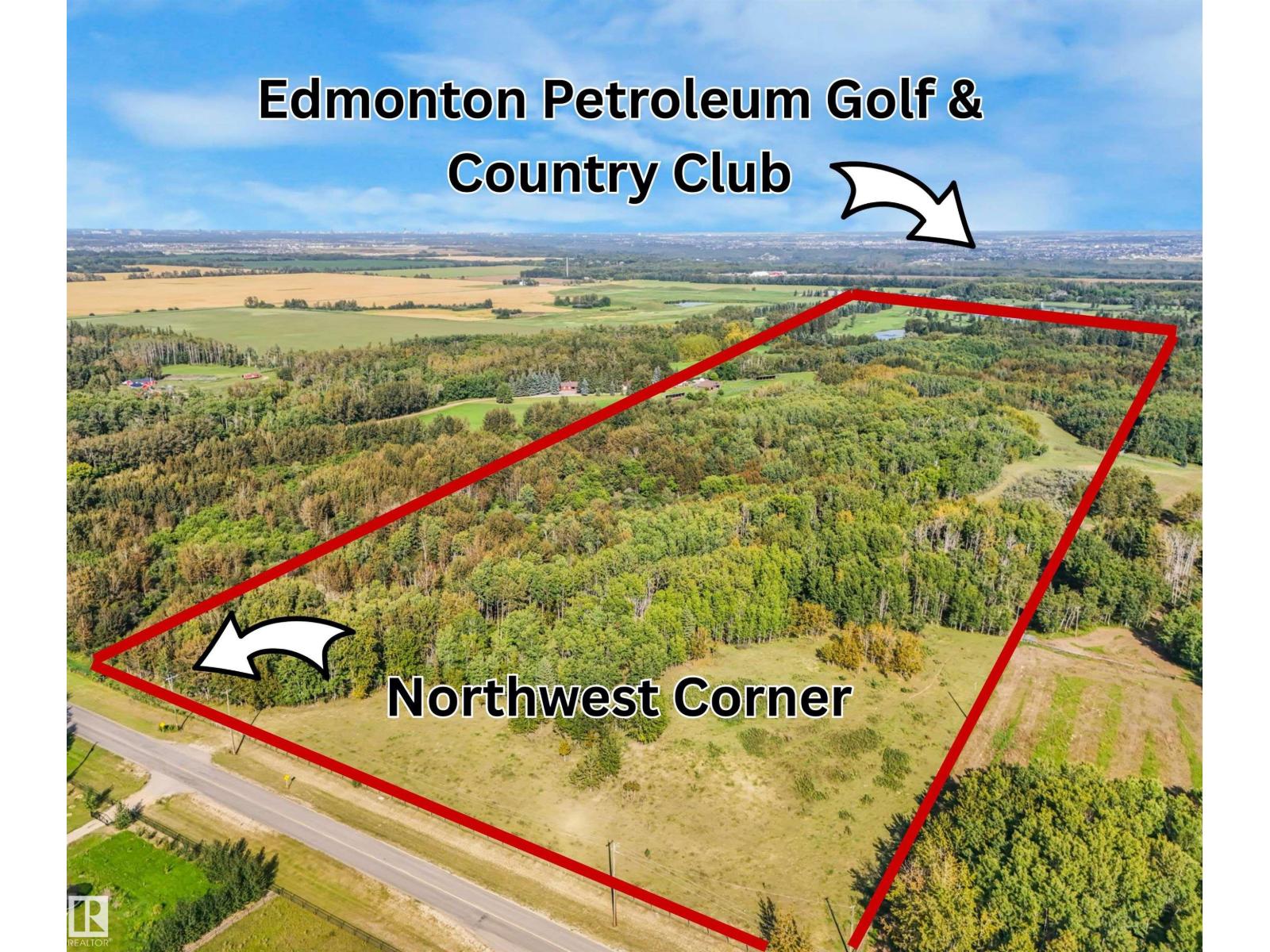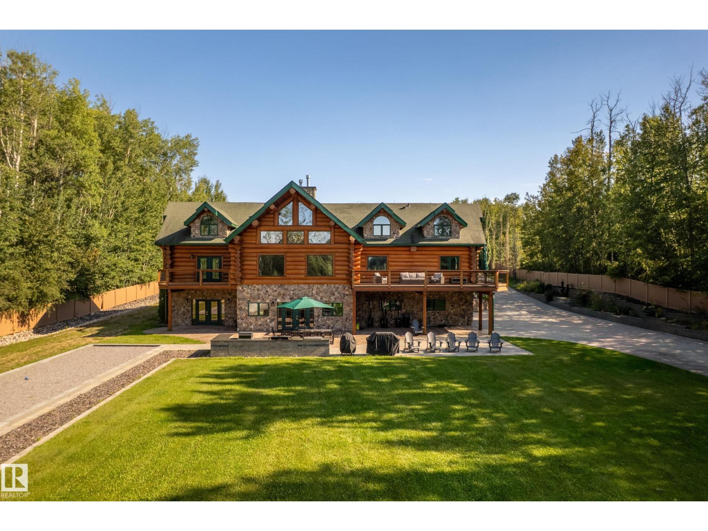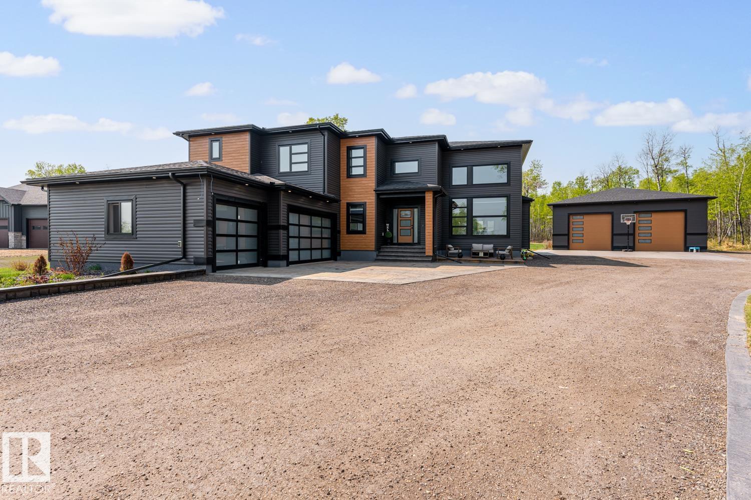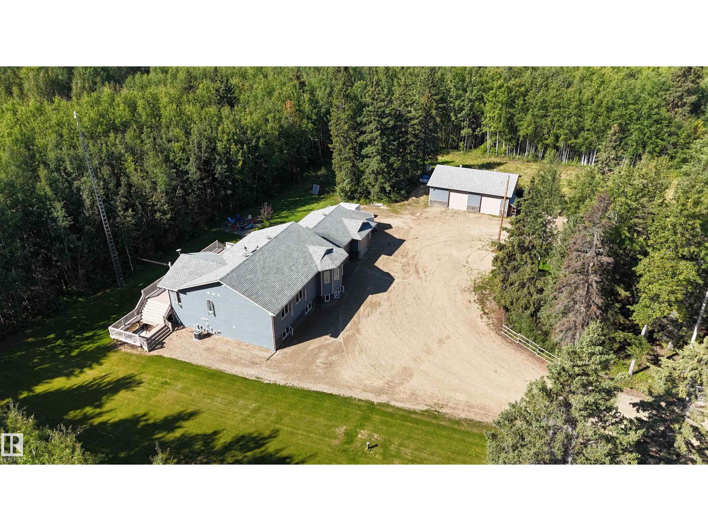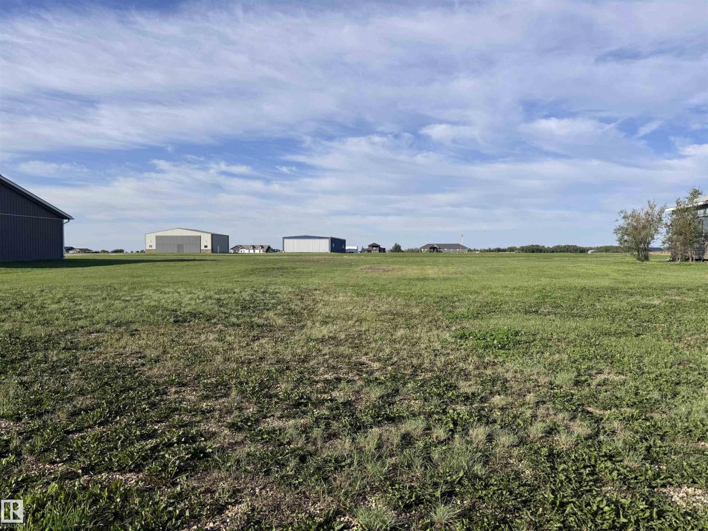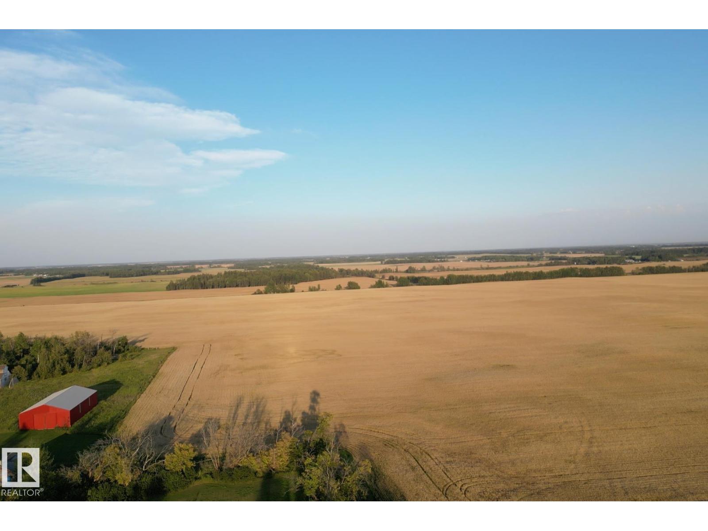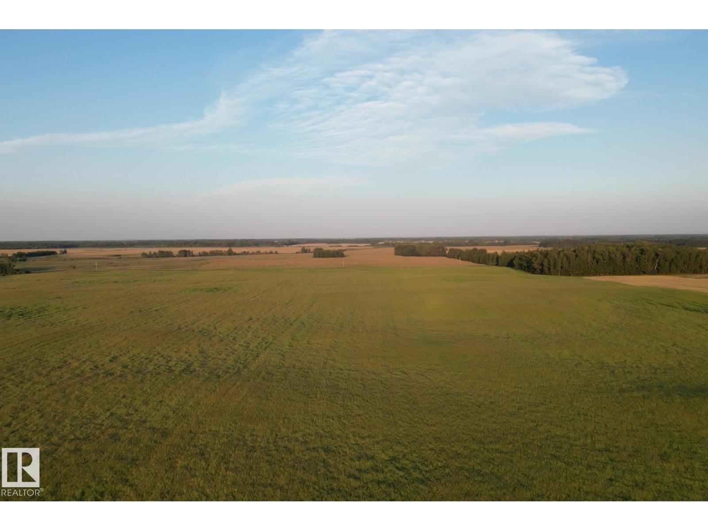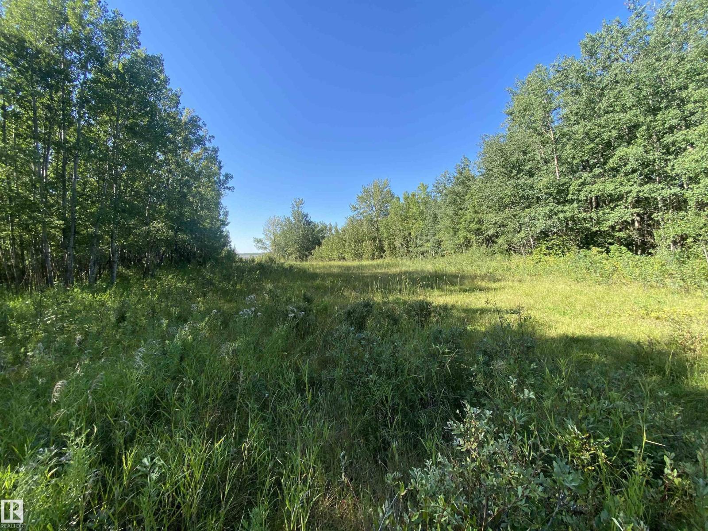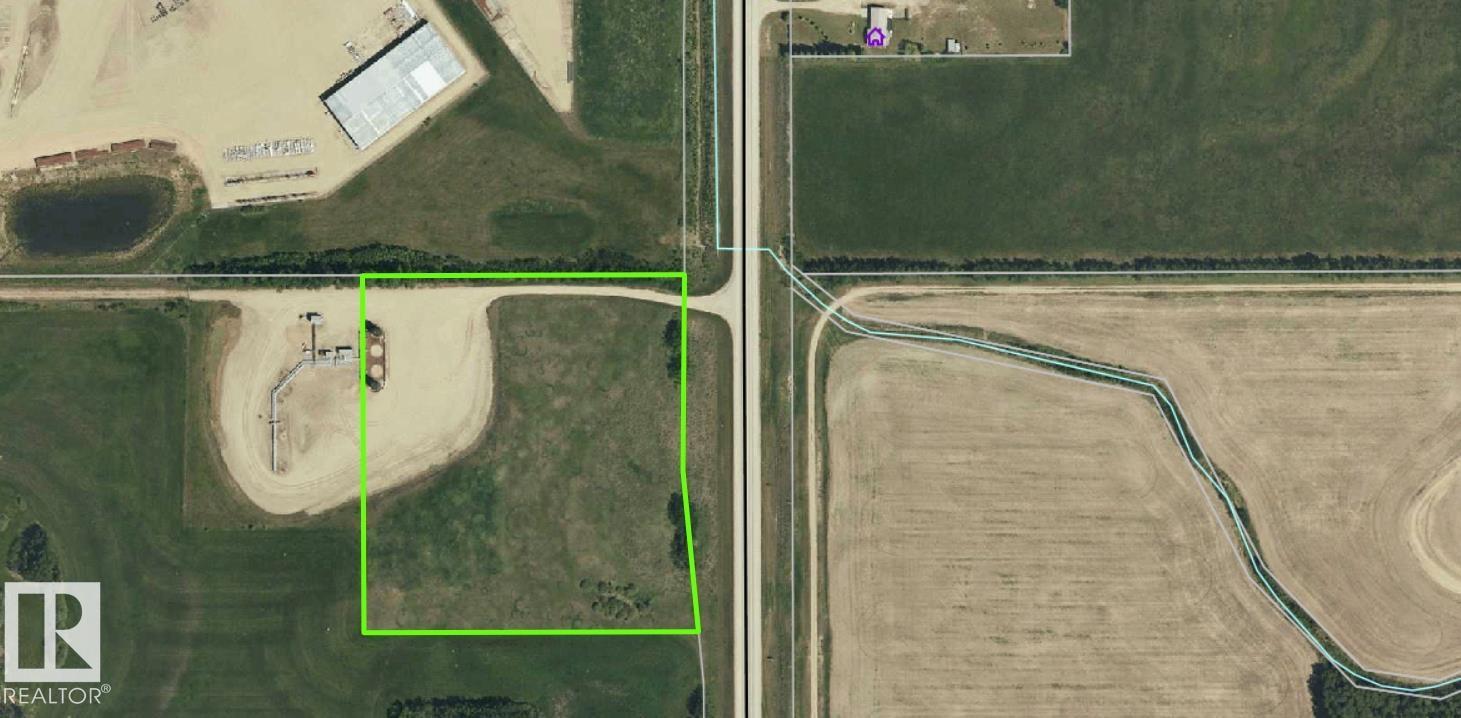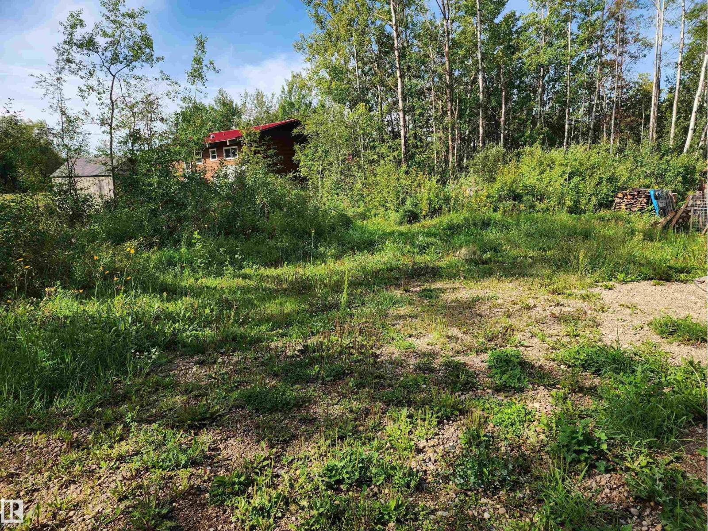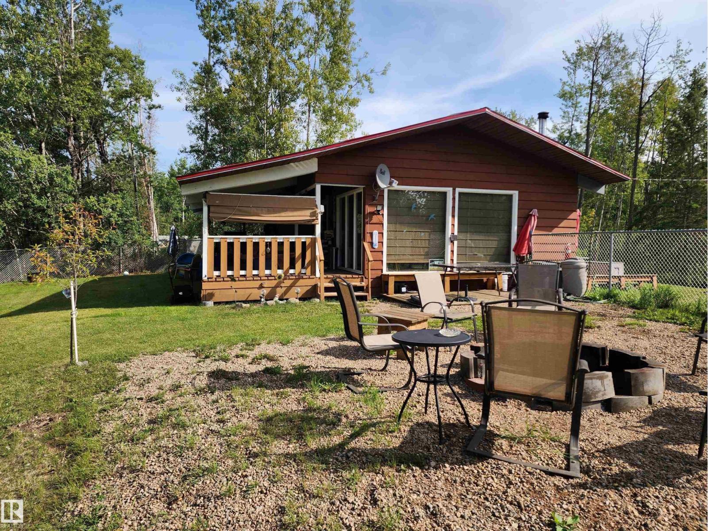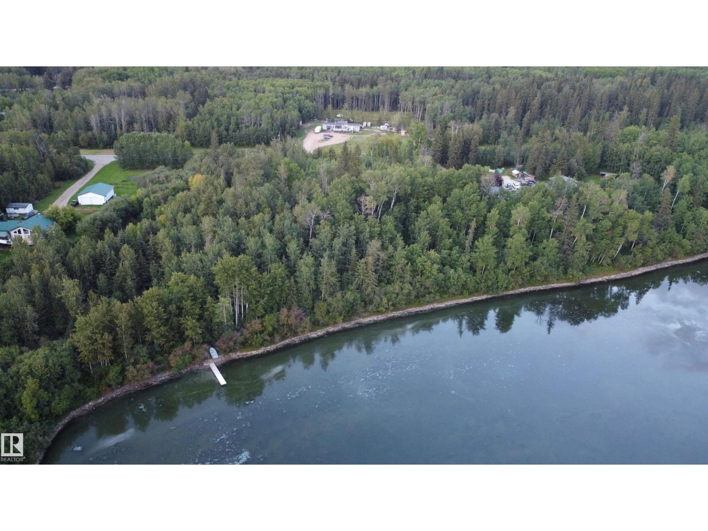
51313 Range Road 261
Rural Parkland County, Alberta
Spectacular 40 ACRE parcel of development land near the edge of Edmonton City Limits with Future Subdivision Potential! This land is in an IDEAL LOCATION - 4km South of 23rd Ave (Hwy 627) & 1 mile directly West of Winterburn Rd/Edmonton City Limits. The 40 acres is fully fenced and BORDERS the private Edmonton Petroleum Golf & Country Club to the East. The rolling topography provides ideal subdivision potential! Subdivision process and has already began with multiple studies completed and INVESTMENT ALREADY MADE for; Geotechnical Investigation, Environmental Site Assessment, Groundwater Supply Assessment, Wastewater Management, Conceptual Subdivision Plans for a 16-lot development & more. With the significant potential of this acreage, this is a prime investor/developer opportunity to develop now or build your dream private estate and retain the long term upside of this unique space. (id:63013)
Maxwell Devonshire Realty
#16 52111 Rge Road 25
Rural Parkland County, Alberta
This is likely the nicest log cabin on the market in Alberta!(Seller financing option) This home is 7000sf on 3 levels (walkout basement). The home underwent extensive renovations 2 yrs ago, owners spent just under $800,000 to make this cabin world class. This 6 bedroom, 4 bath home comes FULLY furnished ($100,000 value) so it is turn key ready for it's new owners. The home has exposed timber throughout which only adds character and authentic rustic living to this property. Main floor has a gorgeous custom kitchen, Stillwater color cabinets, cambria quartz, with high end appliances. If you have an aspiring chef in the family this gas stove and outdoor grill area and the 2nd kitchen in the basement will leave them breathless. The primary bedroom is located on the main floor, it has a very large ensuite and walk in closet. The living room has the most impressive stone fireplace you will find anywhere. We are located less than 40 mins to Edmonton, so this could be your primary residence or luxury cabin life. (id:63013)
Royal LePage Noralta Real Estate
125 42324 Twp Rd 632
Rural Bonnyville M.d., Alberta
Country Luxury awaits in this custom built 2 storey home complete with a custom shop nestled in the trees on a meticulously manicured 1.6 acres in Country Road Estates. Just minutes from Cold Lake, every detail in this home has been handpicked - from the custom kitchen with butler pantry to the 2-storey stone fireplace, to the show-stopping staircase leading upstairs. The primary bedroom upstairs is your own oasis and is complete with an impressive walk in closet and an ensuite you could only dream of. This home has 5 bedrooms, 4 bathrooms and a fully finished basement with heated floors and a custom wet bar perfect for entertaining. Outside is treed on all sides and is complete with attached heated triple garage, stamped concrete driveway, and a 40x60 heated shop with 15ft ceilings. Everything you could dream of in a home both inside and out, and right on the outskirts of Cold Lake - opportunities like this don't come along often. (id:63013)
Royal LePage Northern Lights Realty
8125 B Twp Rd 482
Rural Brazeau County, Alberta
Executive Estate Living on 4 Private Acres! Thoughtfully designed & impeccably finished, this 1,900+sq ft bilevel offers elevated living on all levels! As you enter the home through the magnificent entrance, an immediate sense of wow will hit you. A stunning chef’s style kitchen outfitted with premium SS appliances, granite countertops, custom cabinetry, & access to the expansive rear deck,ideal for indoor-outdoor entertaining. A grand living room anchored by a floor-to-ceiling stone gas fireplace, rich hardwood flooring, & a large bay window that floods the space w/ natural light! W/ 3 large bedrooms, including a spectacular primary suite featuring a spa-like 5-pce ensuite w/an air tub, walk in closet, & direct deck access through the patio doors. A 4-pce & 2-pce bath complete this level. 4 more bedrooms offer flexibility for family & guests, + a home theatre room, perfect for movie night! Offering total privacy this land includes a 30x40 heated shop, 28x29 garage, Central AC, even room for a hottub! (id:63013)
RE/MAX Vision Realty
16 - 59509 Rge Rd 260
Rural Westlock County, Alberta
Dreaming of building a hangar for your wings?? This is the nicest, best located lot at Westlock airport just 6 kms from Westlock, 75 kms to St. Albert. #16 measures 1858.0608 sq meters or 20,000 square feet pretty much next to the center of the runway on the south side. This opportunity may not come again so don't snooze... come check it out.. Westlock is a full service community with modern hospital, public & private schools, shopping & recreational facilities, 18 hole golf and 15 minutes to Tawatinaw Ski hill with downhill, snowboard, tubing & cross-country skiing. GST applies. (id:63013)
RE/MAX Results
Rr224 Twp 604
Rural Thorhild County, Alberta
Excellent opportunity to own a half section of good quality agricultural land currently seeded to wheat in Thorhild County. NW28 quarter offers 149.31 acres and includes a machine storage shed (40x80ft) and a vintage grain storage building (not currently in use). Yardsite acreage has been subdivided off and not included in sale. SW28 has 159 open acres of farmland. Both quarters are being sold together, providing a total of 308+ acres of adjoining land for farming or investment. Another quarter section located 1/2 mile north (NE32 60 22 W4, 151.6 acres), is also listed for sale E4454751. (id:63013)
Maxwell Progressive
Rr224 Twp610
Rural Thorhild County, Alberta
Quarter section comprising of 151.6 acres of good agricultural land presently seeded to canola. Small portion in northeast end is unused pasture & trees. Acreage (8.28ac) along Twp 610 is subdivided out. Good productive land! There is an additional 308+ acres of land listed to the south of this one, E4454740, if a larger land base is needed. (id:63013)
Maxwell Progressive
400 51551range Road 212a
Rural Strathcona County, Alberta
Welcome to this very Unique property. This 27+ acre property is located at the end of a dead end road , it is very private and has around 1 km of South Cooking Lake frontage. This recreational type property has lots to offer, there are great areas to build your dream home. The property has heavily treed areas for privacy and wildlife, then it has sandy trail areas along the lake for exceptional sporting activities like quading ,horseback riding, hiking, and snowmobiling and cross country skiing in the winter. Don't miss your opportunity on a once in a life time property!! (id:63013)
RE/MAX Elite
Pt Of Se-12-63-6-W4
Rural Bonnyville M.d., Alberta
Unique opportunity to own 8.98 acres of land with a recently renewed 5 year contract of $3800.00 a year, road allowance agreement. Conveniently located right off Hwy 41 just south of La Corey this property may be the perfect location to build your dream home or shop. Not building a home? Need some recreational property? Why not collect some revenue to pay for your improvements. (id:63013)
Royal LePage Northern Lights Realty
123 60032 Scndry 867
Rural St. Paul County, Alberta
Rare opportunity to own two side-by-side properties at Lower Mann Lake! This package includes a vacant lakefront lot plus the adjacent cabin E4454319(listed at $149,999), with the seller's preference to sell together. The lot offers space to build your dream retreat, while the cabin provides immediate use and enjoyment just steps from the water. Located about 2 hrs from Edmonton and close to the Iron Horse Trail, this is the perfect spot for recreation, family getaways, or investment. Enjoy boating, fishing, and peaceful lake life in a sought-after location. (id:63013)
Royal LePage Northern Lights Realty
122 60032 Scndry 867
Rural St. Paul County, Alberta
Charming 3 bedroom LAKEFRONT CABIN on Lower Mann Lake with vaulted ceilings and numerous updates, including a NEW HOT WATER TANK, PRESSURE TANK, METAL ROOF, WINDOWS, AND UPDATED BATHROOM. This property is fully furnished and offers a fenced yard, fire pit area, and large covered deck, making it ideal for outdoor enjoyment. Utilities include a private well (rare in the area), a 1,000-gallon septic holding tank, plus both a wood stove and propane forced-air furnace for heating. The adjacent vacant waterfront lot E4454317(listed for $25,000) is also available, with the sellers preferring to sell both together. Located about 2 hours from Edmonton and near the Iron Horse Trail, this cabin makes the perfect lakefront getaway. (id:63013)
Royal LePage Northern Lights Realty
3461 Calling Lake Dr
Rural Opportunity M.d., Alberta
Beautiful, Large & Private 2.45 acre lakeview property on Calling Lake. With this totally treed lot you get to carve out what you choose to! It is waiting for you to build your Dream Home – whether for vacations or your full-time home. Here you can enjoy the serenity of nature with full access to the water and all the beautiful sunsets you can handle; all still within reach of a lovely community. If you need time to dream up your plans, set up your tent or trailer to take in the landscape, discover all that grows here before making your decision! Calling Lake is one of Alberta's finest lakes with Great Fishing, Swimming and Boating. Access to power and gas at the property line and an apron from paved road to the property line. You must come and see for yourself – take a walk in your own greenspace. Note property line shows lot in front: this is the Environmental Protection greenspace access to protect riparian habitat - no one can ever build in front of you! (id:63013)
RE/MAX Excellence

