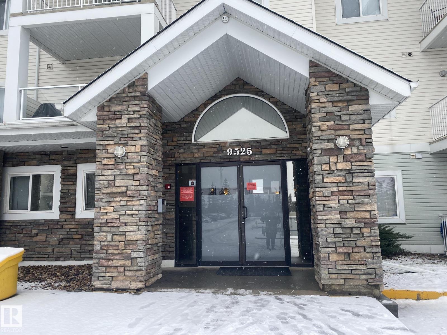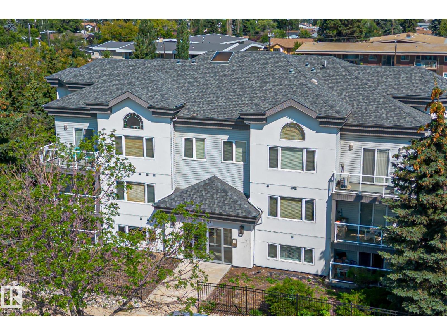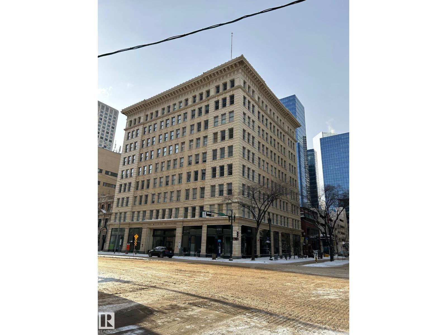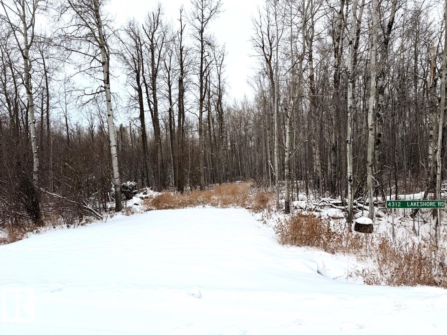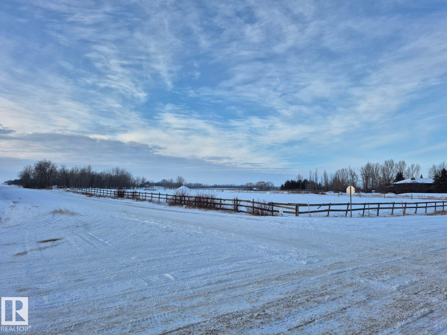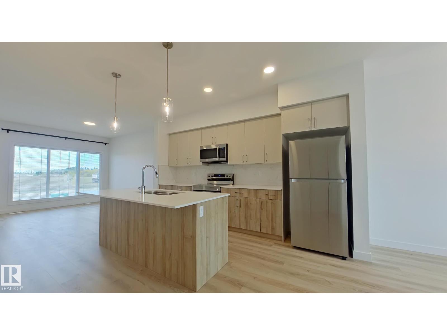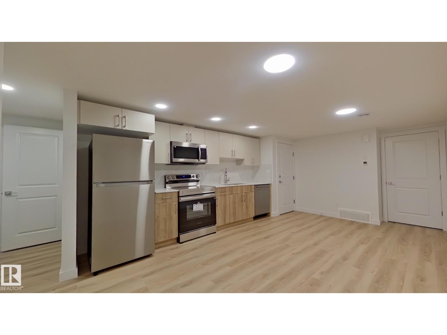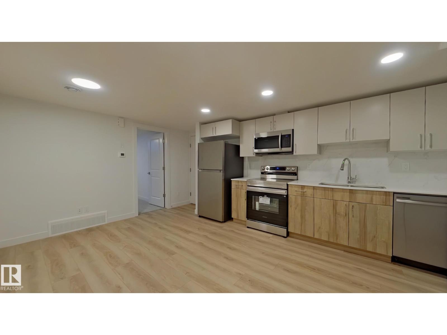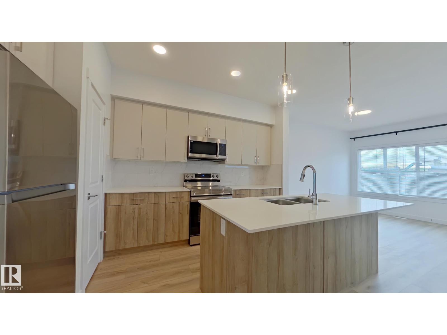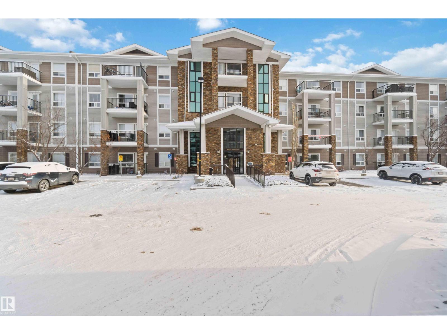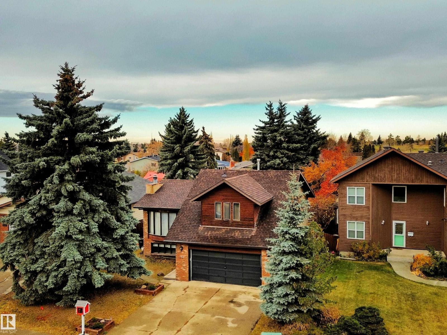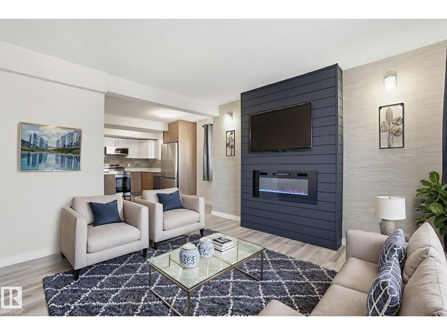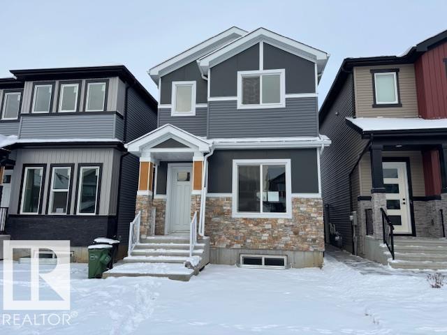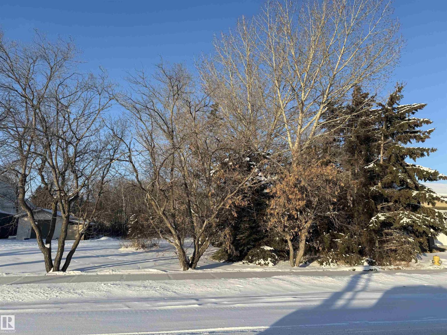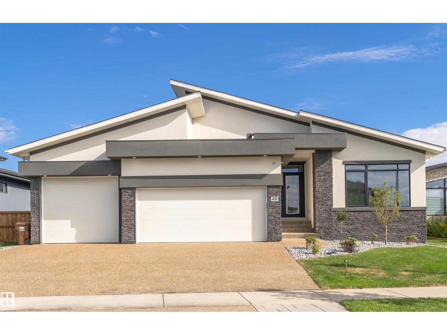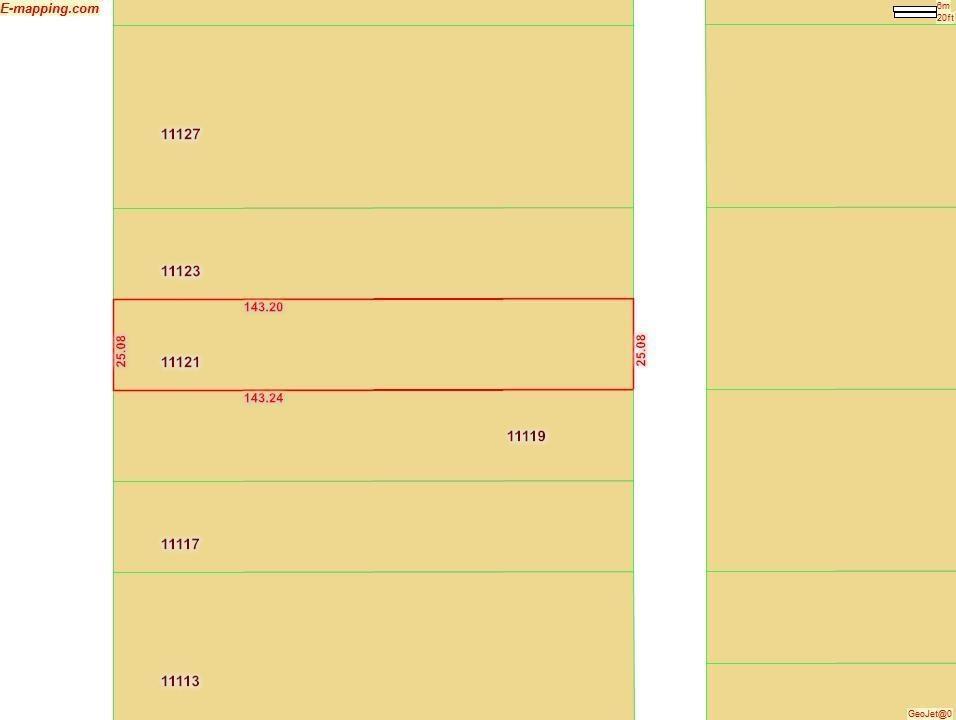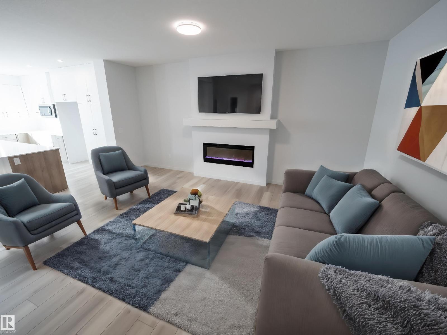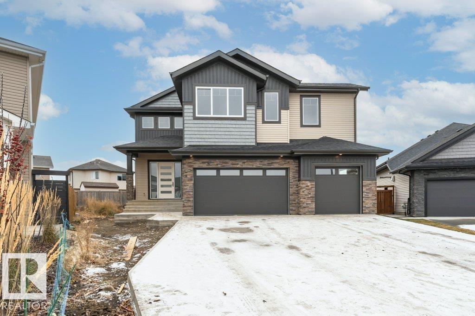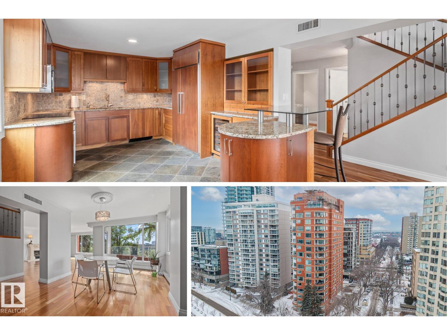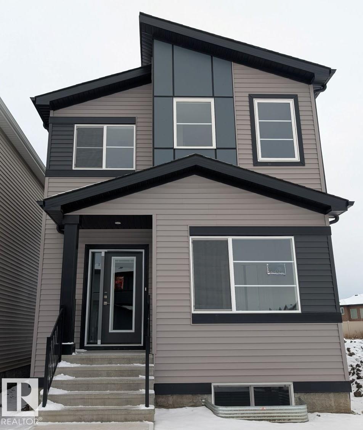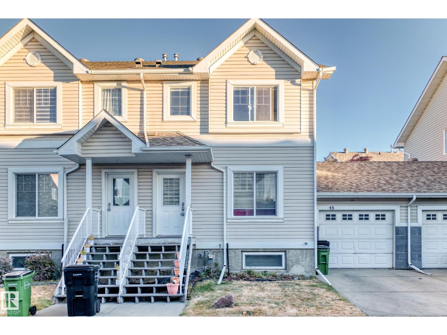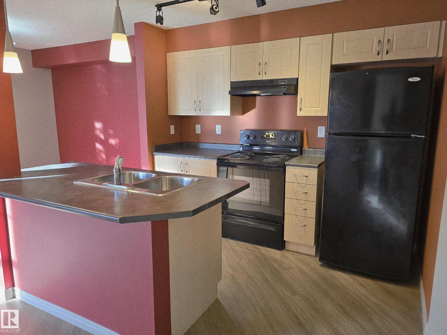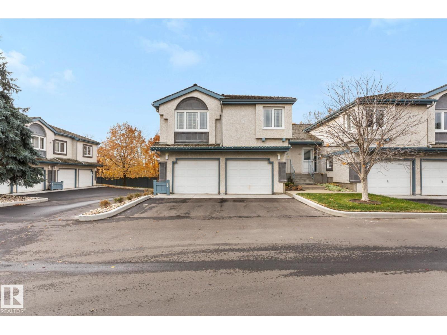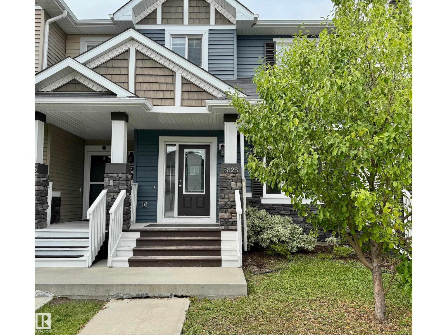
#336 9525 162 Av Nw
Edmonton, Alberta
Looking for the ideal home at the right price? This immaculate top-floor condo delivers exceptional value. The bright, open foyer showcases a vaulted ceiling that enhances the spacious feel throughout. A well-appointed kitchen and ample counter space makes meal preparation effortless, and in-suite laundry adds everyday convenience. Relax in the generously sized living room or on the south-facing balcony. Storage is abundant, featuring a walk-in closet in the main area plus additional closets. Located in the desirable community of Eaux Claires, this one-bedroom condo is an excellent opportunity for first-time buyers or investors seeking a well-maintained, move-in-ready property. This unit offers a short walk to the Poplar spray park and field & Namao Center. The parking spot has power and is close to the entrance. (id:63013)
RE/MAX Real Estate
#107 6708 90 Av Nw
Edmonton, Alberta
Welcome to your new haven in the heart of Ottewell! This sprawling two-bed, one-bath condo offers 1098 square feet of prime living space.Step inside and be greeted by the vastness of the open concept layout, where you’ll have plenty of room to stretch your legs (and your imagination).This condo is not just about space; it’s about potential! Do you have two vehicles in your life? No problem! This gem comes with two parking stalls—one is covered and energized, ensuring your car won't have to brave the elements. All this comes at a crazy good price. Don’t miss out on the chance to make this fantastic condo your own! It’s the perfect blend of space & comfort all in a well run building close to public transit & amenities. (id:63013)
Blackmore Real Estate
#311 10134 100 St Nw
Edmonton, Alberta
Turnkey suite located in the iconic McLeod Building. Fully furnished and move-in ready. Impeccably maintained. Ideal for any landlord, student or young professional looking to avoid thousands in extra start-up costs. Features include 11ft ceilings, hardwood and tile flooring. Oversized north-facing windows overlook an interior courtyard, which means lots of natural light but more peace and privacy than suites facing Rice Howard Way or 100 St. Power, water and heat are included in condo fees. En suite laundry is a bonus. This building located in the heart of downtown features authentic Chicago-style architecture and rich, turn-of-the-century craftsmanship, including vaulted marble lobby and original wood • The Ice District • Restaurants, pubs and nightlife • Canada Place and the Stanley A. Milner Library • The Provincial Museum, Art Gallery, and the Citadel and Winspear theatres • Transit and LRT lines • River valley parks, bike/ walking trails Quick possession available. Act Now (id:63013)
Royal LePage Noralta Real Estate
4312 Lakeshore Rd
Rural Parkland County, Alberta
Discover this brand-new out of subdivision lot in Parkland County, offering the perfect blend of privacy, convenience, and year round recreation. With excellent access to Lake Wabamun, this property is an ideal setting for your full time home or weekend retreat. The developer has already completed substantial pre work with the County, making it ready to build. Utilities are located right at the property line, providing straightforward hookup once construction begins. The lot features a partially completed fence and a built approach, saving you time and cost on early development. Located only 45 minutes west of Edmonton and just 5 minutes west of the hamlet of Wabamun, you’ll enjoy a peaceful natural setting, while being close to modern amenities, shops, and services. Enjoy year-round outdoor fun, boating, fishing, paddling, and winter activities are all easily accessible thanks to the nearby lake access. A blank canvas awaits, create the lifestyle you’ve imagined at Nature's Doorstep. (id:63013)
RE/MAX Real Estate
55202 Rr 230
Rural Sturgeon County, Alberta
RARE OPPORTUNITY – 10.89 ACRES! Ideally located just minutes from Edmonton, Fort Saskatchewan and Gibbons, prime acreage offers incredible potential for country living with room to grow. Only one mile off pavement, the property has services at the road and the option to tie into the municipal waterline that runs along the south boundary. The land is level, fully fenced and cross-fenced, and features a year-round dugout. Ready for a variety of uses. Zoned AG-Minor, the parcel allows for up to 2 accessory dwelling units, shop of up to 5,000 square feet, and both Level 1 and Level 2 home-based businesses. Agricultural possibilities are endless whether you’re envisioning an equestrian facility, market garden, or space for landscaping or contractor services. This is the perfect place to build your dream home, establish your business, enjoy the freedom of nearly 11 acres. Fort In View Golf Course is just 3 minutes down the road (id:63013)
RE/MAX Professionals
#main 1037 Aster Bv Nw
Edmonton, Alberta
Welcome home to your BRAND NEW 3 bed & 2.5 bathroom home. This is a main suite and the legal basement suite is rented out separately. Enjoy the BRAND NEW appliances. There is also lots of cabinet and closet space for dishes and food. The large windows let in lots of natural light throughout the main floor. Upstairs have 3 bedrooms, 2 full bathrooms, and a bonus room. The primary bedroom has a walk-in closet and a full ensuite. Utilities (water/sewer, gas, electricity, garbage) are shared with the basement suite tenant. You are responsible for 65% of the utility bill. Enjoy the convenience of a double garage pad in the back. You don’t have to worry about finding parking! Please note: *The staircase to the basement is considered common property since both units will have access to the furnace room at the bottom of the staircase. *Landscaping & fence won’t be completed until next year. Sorry, no smoking. Tenant insurance is mandatory. Up to 2 small pets are negotiable but need owner approval (id:63013)
Professional Realty Group
#bsmt 1037 Aster Bv Nw
Edmonton, Alberta
Welcome home to your BRAND NEW 1 bedroom, 1 bathroom legal basement suite. Be the first to use all the brand new appliances (including dishwasher – you don’t see that very much in basement suites)! Enjoy cozy carpet in the bedroom and luxury flooring throughout the rest of the unit. Utilities (water/sewer, gas, electricity, garbage) are shared with the main suite tenant. You are responsible for 35% of the utility bill. Please note: *The staircase to the basement is considered common property since both units will have access to the furnace room at the bottom of the staircase. *Landscaping & fence won’t be completed until next year. * Temporary walkway will be installed until landscaping is completed next year. Sorry, no smoking. Tenant insurance is mandatory. Basement suite uses street parking. Up to 2 small pets are negotiable but need owner approval and will be subject to a $50 monthly pet fee, per pet. (id:63013)
Professional Realty Group
#bsmt 1039 Aster Bv Nw
Edmonton, Alberta
Welcome home to your BRAND NEW 2 bedroom, 1 bathroom legal basement suite. Be the first to use all the brand new appliances (including dishwasher – you don’t see that very much in basement suites)! Enjoy cozy carpet in the bedrooms and luxury flooring throughout the rest of the unit. Utilities (water/sewer, gas, electricity, garbage) are shared with the main suite tenant. You are responsible for 35% of the utility bill. Please note: *The staircase to the basement is considered common property since both units will have access to the furnace room at the bottom of the staircase. *Landscaping & fence won’t be completed until next year. * Temporary walkway will be installed until landscaping is completed next year. Sorry, no smoking. Tenant insurance is mandatory. Basement suite uses street parking. Up to 2 small pets are negotiable but need owner approval and will be subject to a $50 monthly pet fee, per pet. (id:63013)
Professional Realty Group
#main 1039 Aster Bv Nw
Edmonton, Alberta
Welcome home to your BRAND NEW 4 bedroom & 3 full bathroom home. This is a main suite and the legal basement suite is rented out separately. The bedroom (or office) on the main floor has large windows and there is a full 3 piece bathroom. The kitchen has a good-sized pantry and has brand new appliances. The large windows let in lots of natural light throughout the main floor. Upstairs have 3 bedrooms / 2 full bathrooms / a large bonus room. The primary bedroom has a walk-in closet and a full ensuite. This is a brand new, up and coming neighborhood! You are close to the Meadows Community Rec Centre / 17th street / Anthony Henday / Sobeys / Chalo Fresh&Co / Restaurants / and so much more! Utilities (water/sewer, gas, electricity, garbage) are shared with the basement suite tenant. You are responsible for 65% of the utility bill. Enjoy the convenience of a double garage pad in the back. You don’t have to worry about finding a parking! (id:63013)
Professional Realty Group
#2117 9357 Simpson Dr Nw
Edmonton, Alberta
Welcome to this freshly painted main floor condo in South Terwillegar, offering a bright, comfortable layout designed for easy living. The open-concept kitchen, dining area, and living room create an inviting space perfect for relaxing or hosting friends. The primary bedroom includes a walk-thru closet leading to a 4pc ensuite, while the second bedroom and additional 4pc bath provide great flexibility for guests or a home office. You’ll appreciate the large in-suite laundry room with extra storage, complete with a BRAND NEW washer and dryer—an incredible bonus in condo living. Step outside to a spacious balcony, ideal for morning coffee or unwinding after a long day. The building features a fully equipped gym and entertainment rooms, and the unit includes an above-ground parking stall for year-round convenience. Close to the rec centre, shopping, the Anthony Henday, and the airport, this home blends comfort, updates, and location seamlessly. All this home needs is YOU! (id:63013)
Exp Realty
127 Grand Meadow Cr Nw
Edmonton, Alberta
Gorgeously updated and quietly enchanting, this 4 bed/3 bath home rests on a park-like 7,324+ sq ft west-facing lot at the heart of a serene Greenview cul-de-sac. Across 2,650+ sq ft of beautifully refreshed living space, warm longboard flooring (2022) and soft neutral tones create an inviting sense of calm. Sunlight pours through the front living room into the formal dining area and kitchen (2022), where upgraded appliances and quartz counters frame a sun-swept breakfast nook. From here, step into the glowy sunroom just off a newer patio (2024), w/ the kind of private yard that makes evenings linger. Down the hall, a 4 pc bath and generous 2nd and 3rd bedrooms await. Upstairs, the oversized primary retreat feels almost storybook with its California Closet walk-in, private study, and luxurious 5 pc ensuite. A finished basement adds a timeless brick wood-burning fireplace, great room, 4th bedroom, gym, & 3 pc bath. Extras incl. tankless hot water (2024), NEW furnace & heat pump (2025), and EV-ready garage. (id:63013)
RE/MAX Professionals
71 Lancaster Tc Nw
Edmonton, Alberta
Beautifully Renovated Townhome in Lancaster Terrace. This stunning two storey townhome has been fully renovated from top to bottom, offering chic modern living at an affordable price. The main floor features a two piece powder room, stylish modern kitchen with white cabinetry, quartz countertops, and stainless steel appliances, opening to a spacious dining and living area accented by a striking feature wall with an electric fireplace. Step out onto your private balcony, perfect for morning coffee or evening relaxation. Upstairs, you will find a convenient laundry area, three bedrooms, including a beautiful primary suite with a gorgeous ensuite with tiled shower. The main bathroom is equally impressive with quartz counters and tile flooring. Enjoy new flooring throughout with vinyl plank on the main and soft carpeting upstairs. Includes one covered parking stall. This well managed complex offers exceptional value and a stylish, move in ready home in a fantastic location. Photos are virtually staged. (id:63013)
More Real Estate
838 Northern Harrier Ln Nw
Edmonton, Alberta
Welcome to 838 Northern Harrier Lane NW — a modern and beautifully designed 2-storey home in the heart of Hawks Ridge! This bright and stylish property offers 3 spacious bedrooms, 2.5 bathrooms, and a sought-after bonus room perfect for an office, media space, or play area. The open-concept main floor features a gorgeous kitchen with quartz countertops, ample cabinetry, a centre island, and all stainless steel appliances included. The living and dining areas flow seamlessly to the backyard, where you’ll find a large deck ideal for BBQs and outdoor entertaining. Upstairs you’ll love the convenience of laundry on the second floor with a washer & dryer included, plus all three bedrooms separated from the living space. The primary suite offers great natural light and a private ensuite. The unfinished basement is a blank canvas ready for your future development. Outside, the property is complete with a double detached garage, providing secure parking and extra storage. Located in a family-friendly community (id:63013)
RE/MAX Elite
5318 Railway Av
Elk Point, Alberta
Residential lot in Elk Point. This 7013 sqft. (.16 acre) lot has 65 feet of frontage and is zoned R2 which is suitable for a single family home or duplex homes. With some mature trees and a flat site this would be an ideal new build location. This lot is close to the Iron Horse Trail, the walking trail and close proximity to the Health Center, Library and downtown amenities. 2025 taxes $585.21. (id:63013)
Property Plus Realty Ltd.
20 Easton Cl
St. Albert, Alberta
Cream of the crop! Newest Bungalow in the prestigious Erin Ridge boasts over 5000 sq ft of living space! Custom luxury finishes, 24X48 ceramic tile, SS staircase w/glass, 14' ceilings, European-style kitchens & a spice kitchen, LED lighting, Built-in appliances, upgraded plumbing fixtures & in-floor heating. Chef's dream kitchen loaded with w/stunning black cabinets, exotic quartz tops, a vast waterfall island & a large breakfast nook with a luxury bar. Owner’s suite boasts a spa-like ensuite w/ H & Hs sinks, a standalone tub, a custom steam shower, a large walk-in closet w/organizers, and an enclosed e-toilet. Cozy living rm boasts an astonishing feature wall & a sleek fireplace, two good-sized beds, & a full bath completes this level. FF basement features a REC rm, two beds with a J & J bath, a party bar, a loaded private gym, a home theatre & full bath. Acrylic stucco exterior, heated 3-car garage, landscaped yard & a roofed deck & fireplace to enjoy! Looking for a wow factor home? This is it! (id:63013)
Maxwell Polaris
11121 127 St Nw
Edmonton, Alberta
DEVELOPMENT OPPORTUNITY AWAITS ---> Located on a quiet street in Inglewood, one of Central Edmontons Culturally Historic Communities. This lot is zoned RS and measures 25 ft wide by 143 ft deep. Very deep lot to work with, one could build an home and add a garage suite for additional revenue opportunity. Original home was constructed in 1912 and was built on a Brick Foundation. Property is still standing but is best suited for demolition and redevelopment. Enjoy the beautiful tree lined streets of the Westmount Heritage area and all the lovely shops and restaurants within walking distance. (id:63013)
Real Broker
17527 7 St Ne
Edmonton, Alberta
Indulge in contemporary luxury in this stunning Coventry Home w/ SEPARATE ENTRANCE, designed for comfort, style & future opportunity. 9' ceilings on the main floor & basement create an open, airy feel the moment you walk in. The kitchen is the heart of the home w/ quartz counters, S/S appliances, pantry & beautiful cabinetry that elevates every meal, gathering & late-night conversation. The Great Room features an electric fireplace & flows into the dining area, making connection & entertaining feel effortless. A half bath & mudroom complete this level. Upstairs, the primary suite becomes your sanctuary w/ a spa inspired 5 pc ensuite including double sinks, soaker tub, stand up shower & walk in closet. Two additional bedrooms, a bonus room, main bath & upstairs laundry offer comfort, balance & room to grow. Built w/ quality, care & confidence, supported by the Alberta New Home Warranty Program. Home is under construction, photos not of actual home, some finishings may vary, some photos virtually staged. (id:63013)
Maxwell Challenge Realty
53 Lilac Ba
Spruce Grove, Alberta
Welcome to the prestigious community of Stoneshire! This modern 2,638 sq. ft. home is filled with natural light and sits on an extra-large lot, offering exceptional space and comfort for the whole family. A triple-car garage, custom cabinetry, and two open-to-below areas showcase the quality and craftsmanship throughout. Off the entry is a versatile flex/den space, perfect for an office or study. The primary suite impresses with a spa-inspired ensuite and elegant finishes. You’ll also find 3 additional spacious bedrooms, 2.5 bathrooms, and a separate side entrance to the basement for future development. Enjoy two electric fireplaces, designer lighting, accent walls, and sleek finishes. The chef’s kitchen offers ceiling-height cabinets, quartz counters, and a walk-in pantry with MDF shelving. Step outside to a large backyard with plenty of room to play, relax, or entertain. (id:63013)
Century 21 Smart Realty
#202 10010 119 St Nw
Edmonton, Alberta
Set on Victoria Promenade and framed by expansive river valley and golf course views, this multi-level 2-bedroom plus den 2.5-bath condo in Wîhkwêntôwin blends style, comfort and walkability. Sunlight fills the open living and dining areas featuring hardwood floors, a custom iron spindle staircase and a private southwest-facing patio with glass railing. The kitchen is beautifully finished with granite counters, solid maple cabinetry, undermount lighting, Sub-Zero fridge, Dacor oven and beverage cooler. Upstairs the primary suite includes custom California Closets, a walk-in closet and spacious ensuite. A second bedroom, full bath and home office adds flexibility. Extras include triple-pane windows (2025), new washer and dryer (2025), A/C, electric fireplace and an oversized in-suite laundry room with sink and storage. Enjoy 2 heated underground stalls, secure dual-level access and a location just steps to trails, parks and the best of downtown living. (id:63013)
Real Broker
7379 181 Av Nw
Edmonton, Alberta
Main Floor bedroom with full bathroom. Conveniently located close to shopping, amenities and the Anthony Henday. Two story home. Convenient to have guests with their own facilities on the main floor. (id:63013)
Bode
#48 - 2503 24 St Nw Nw
Edmonton, Alberta
Welcome to this beautiful half duplex-style condominium located in the vibrant Silver Berry community! This bright and inviting home features 3 bedrooms upstairs and a fully finished basement with an additional bedroom and full bath—perfect for guests, extended family, or rental potential. With 3 bathrooms total (2pc, 3pc & 4pc), a convenient mud room, and a single attached garage, this home blends comfort and function seamlessly. Enjoy central air conditioning for year-round comfort and appreciate the low monthly condo fees that make ownership stress-free. Ideally situated close to schools, grocery stores, commercial plazas, car wash, highways, and all essential amenities, this home offers everything you need right in Silver Berry. A perfect opportunity for first-time buyers or smart investors looking for value, location, and lifestyle! (id:63013)
Maxwell Polaris
#211 11441 Ellerslie Rd Sw
Edmonton, Alberta
Ready for IMMEDIATE POSSESSION and CHEAPER THAN RENTING!!! This 784 sq.ft. 2 bedroom, 2 bathroom condo has new luxury vinyl plank flooring throughout, has been painted, and is move-in ready. This building is great as ALL UTILITIES are included in the reasonable condo fees, there is tons of visitor parking, and it comes with in-suite laundry and underground parking. Located on the second floor, the unit is west facing, which makes it super bright (it is hard to capture how bright it is in photos). The great layout of this unit makes it quite spacious where you have a functional kitchen, good-sized dining area and second bedroom, and large living and primary bedrooms...this is not like one of the newer builds where you have no space. Plus you are located within walking distance to shopping, restaurants, parks, and transit, making this property an ideal choice. Whether you are looking for your first home or an investment property, don't miss out on this unit! (id:63013)
RE/MAX Real Estate
#47 1130 Falconer Rd Nw
Edmonton, Alberta
Welcome to this beautifully updated executive split-level home in Falconer Heights, offering over 2000 sqft of meticulously renovated living space. With over $175,000 in upgrades, this property is move-in ready and perfect for those seeking both comfort and quality. The kitchen features modern appliances, granite countertops, and ample cabinet space, flowing effortlessly into a bright dining area and a cozy living room complete with a new fireplace. Upstairs, you’ll find generously sized bedrooms, including a master suite that offers a private escape. The fully finished basement provides additional space for a family room, office, or gym. With a heated double garage for parking and storage, this home has been designed to meet all your practical and aesthetic needs. Located in the heart of Falconer Heights, this home offers convenient access to nearby shopping, dining, and parks, making it an ideal place to enjoy the best of what the community has to offer. (id:63013)
Comfree
5828 65 St
Beaumont, Alberta
This townhouse is build from Pacesetter Homes. It has no Condo Fees. No Parking Fee. It has double detached garage. #3 bedrooms upstairs. (id:63013)
Comfree

