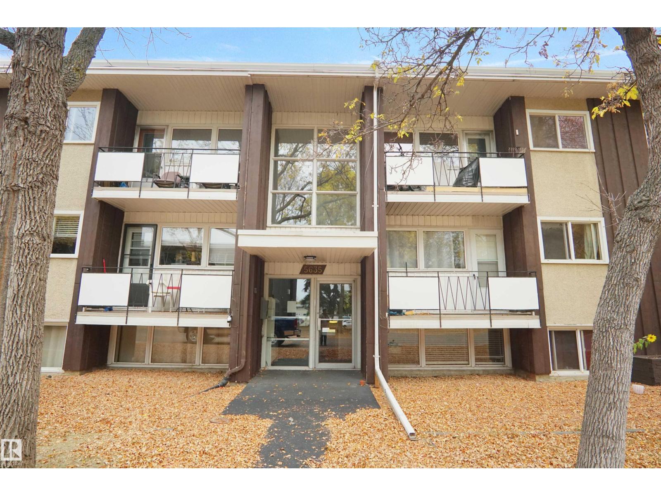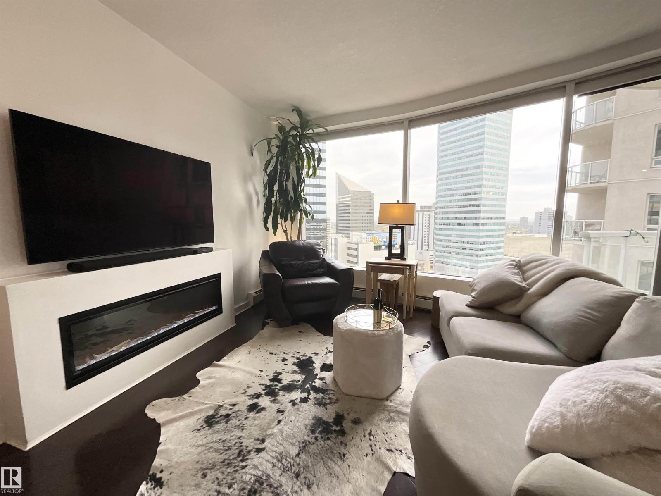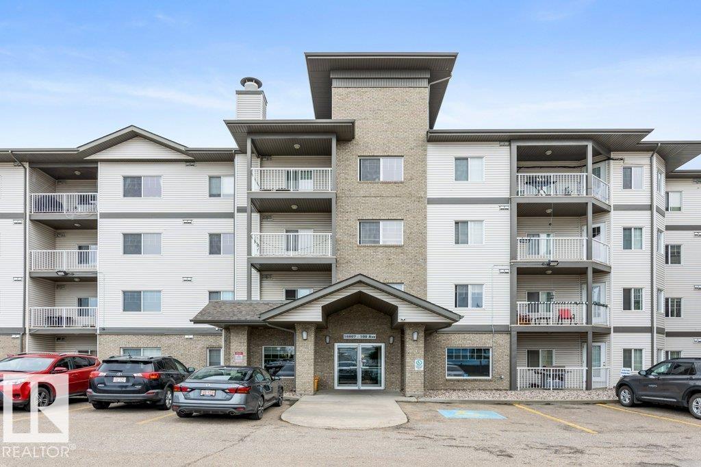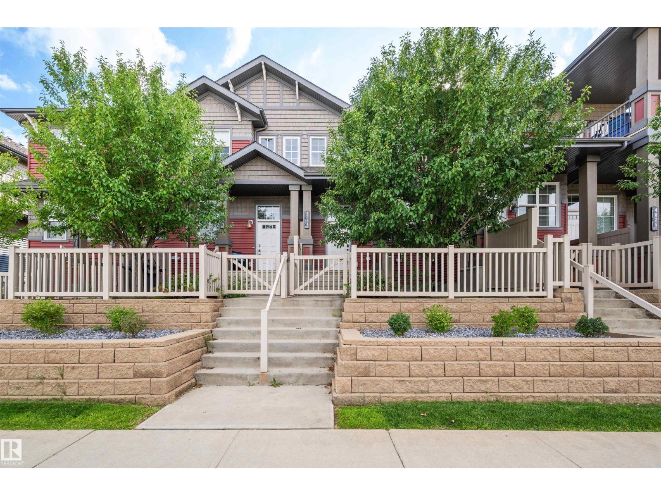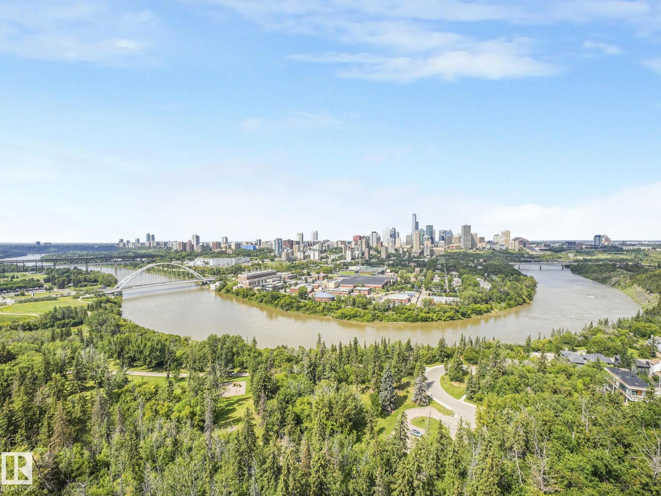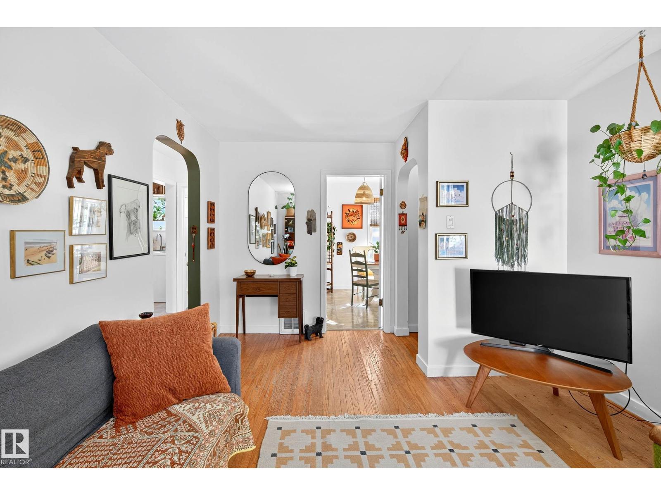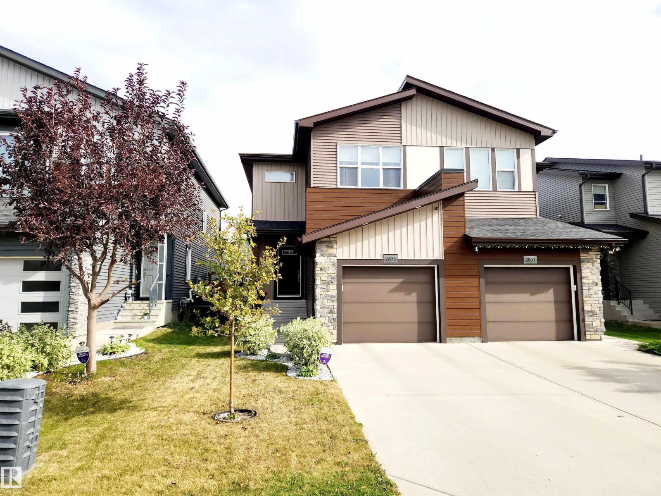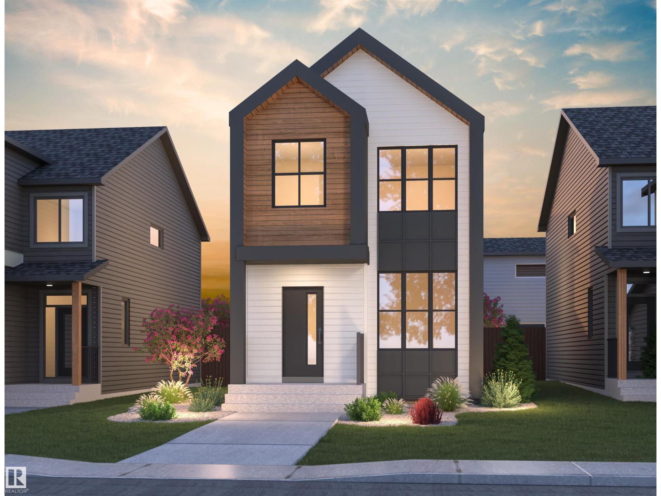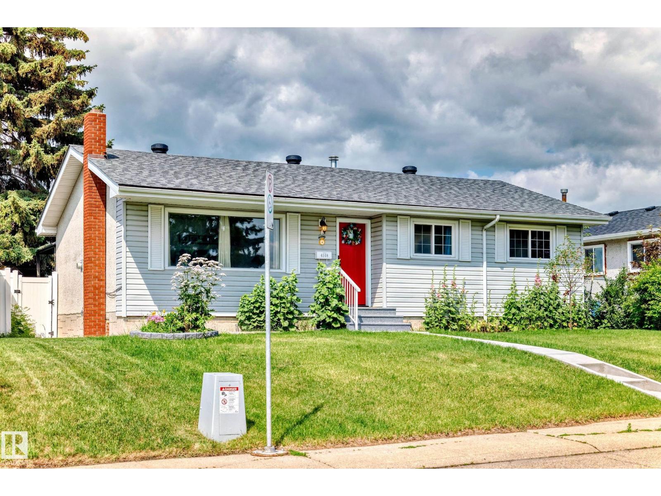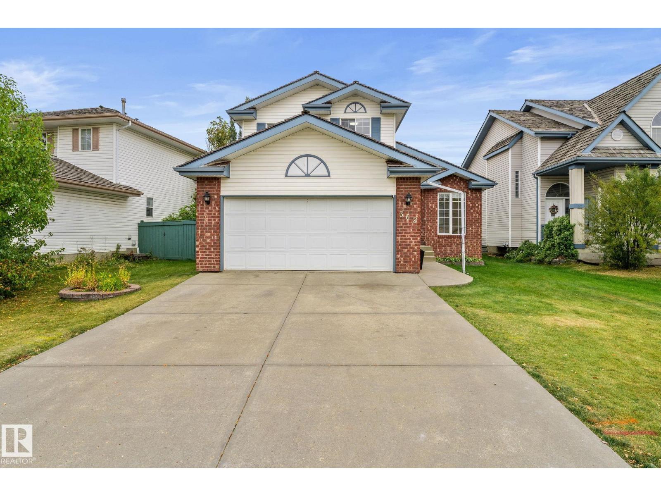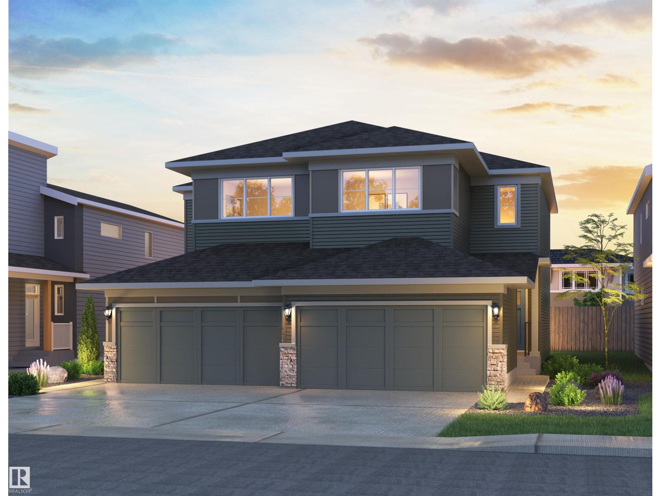
#1 5635 105 St Nw
Edmonton, Alberta
RENOVATED & READY! This GROUND FLOOR Pleasantview condo features 2 BEDROOMS, BRAND NEW VINYL PLANK FLOORING, FRESH PAINT, and a RARE 5-PIECE BATHROOM. The functional layout includes a cozy kitchen, separate dining area, and spacious living room. Added bonus of IN-SUITE STORAGE. The well-cared-for SELF-MANAGED complex offers LOW CONDO FEES that include HEAT, WATER, and 1 ENERGIZED PARKING STALL, plus access to a COMMUNITY GARDEN. PRIME LOCATION near SOUTHGATE MALL, LRT, WHYTE AVE, CALGARY TRAIL, schools, and parks. A MOVE-IN READY home offering great VALUE in South Central Edmonton! (id:63013)
Maxwell Polaris
#1504 10152 104 St Nw
Edmonton, Alberta
Experience downtown living at its absolute finest in this gorgeous high rise condo in the heart of Edmonton's city center. The pride of ownership is evident as this unit has been impeccably maintained and upgraded since it was constructed. The kitchen is open and bright with granite countertops and stainless steel appliances. Convenient barstool seating off the kitchen counter, with plenty of space for an additional dining room table. The main 3-piece washroom contains quartz countertops, marble flooring, and a spacious standup shower. The primary bedroom contains a sizeable closet, and an ensuite with a full bath and upgraded vanity. The centerpiece of the living room is a stunning, built-in electric fireplace, perfect to cozy up to around the holidays. Or, relax outside on the enormous balcony with breathtaking views of the city and skyline. Located steps away from shopping, grocery stores, Rogers Place, ICE District, and the LRT station. Titled, indoor parking to keep the vehicle warm and free of snow. (id:63013)
2% Realty Pro
#135 16807 100 Av Nw
Edmonton, Alberta
A Rare Original-Owner Gem in Glenwood on the Park! This bright and spacious 2-bedroom + den, 2-bath home offers a welcoming open-concept kitchen, dining, and living area filled with natural light from large windows. The primary suite features a walk-through closet and private 3-piece ensuite, while the second bedroom, den, and 4-piece main bath provide flexible space for guests or a home office. Enjoy the convenience of in-suite laundry and two titled underground stalls—one single, one tandem. The secure, well-managed building includes thoughtful amenities such as an underground car wash, beautifully landscaped grounds, and pristine common areas. Bonus for investors or future planning: currently tenant-occupied with a lease in place until June 2026, offering immediate rental income. Located in West Edmonton with quick access to shopping, transit, and major routes—this is an ideal opportunity you won’t want to miss. (id:63013)
RE/MAX Elite
4021 Orchards Dr Sw
Edmonton, Alberta
Welcome to this stylish 2 bed, 2.5 bath townhome in The Orchards! With 1,229 sq ft above grade, this home blends style and comfort. The bright, open main floor boasts a gourmet kitchen with quartz countertops, stainless steel appliances, ample cabinets, and a large island with seating. The dining area flows into the living room where a cozy fireplace creates the perfect gathering space. Wood blinds add a warm touch throughout. Upstairs, one bedroom features a walk-in closet and 3 pc ensuite, while the second bedroom is paired with a 4 pc bath and walk-in closet. The lower level offers 254 sq ft with laundry and storage. Enjoy a charming front yard, ample visitor parking, and convenient street parking right outside your door. The attached garage provides extra comfort and ease. Immediate possession available! (id:63013)
Cir Realty
#1902 10135 Saskatchewan Dr Nw
Edmonton, Alberta
Views for days in this 19th floor CORNER UNIT facing the river valley. This 2-bed condo is located in the heart of Strathcona. Spanning over 1000 sq ft, this unit is in a concrete building & offers secure underground parking, elevators, onsite management & amenities including pool, sauna, gym & ALL UTILITIES incl. Inside, enjoy engineered hardwood, open-concept living, a stylish kitchen w/ long breakfast bar, newer stovetop & dishwasher & dining area w/ built-in cabinet extension. The renovated bath boasts a walk-in tiled shower & the primary bed features a walk-in closet. The versatile second bed has French doors leading into the main living area. In-suite laundry, large storage room & newer windows + patio glass. From your PRIVATE BALCONY enjoy FIREWORKS, CITY LIGHTS & jaw-dropping SUNSETS over the RIVER VALLEY. Steps from Whyte Ave w Edmonton’s top SHOPS, MARKETS & TRAILS, and just across the RIVER from downtown. Ideal for professionals or couples seeking views, serenity & a central lifestyle. (id:63013)
RE/MAX River City
12315 103 St Nw
Edmonton, Alberta
Stunning Style & Excellent Location! This beautiful bright and modern designed 1.5 storey home, is located in the perfect spot a quiet tree-lined street in Westwood with convenient access to Downtown and the Yellowhead! The huge yard (42' x 150') is the perfect place for pets or kids to run around or host a back yard bbq! New shingles in 2023 and the deck and fences are both newer as well. Spacious throughout, with 2 bedrooms on the second floor and 1 bedroom on the main floor, giving flexibility for a home office space as an option. Plenty of storage throughout the home and adorable play space in the upstairs kids' bedroom! This basement is unfinished to use or develop as you wish. Walking distance to Vanguard College, 15-20 mins walk to NAIT, and 20 mins by transit to The Royal Alexandra Hospital. Come see this wonderful home in Westwood! (id:63013)
Liv Real Estate
2835 Koshal Cr Sw
Edmonton, Alberta
Welcome to this 1420 sqft 2-storey half duplex in the sought after community of Keswick! With a single attached garage and a bright open floor plan, this home is designed for both style and function. The spacious kitchen boasts a large island with seating for 4, granite countertops, S/S appliances, a pantry and plenty of cabinet space. It flows seamlessly into the dining and living area with a tucked-away 2pc bath and convenient garage entry. Upstairs, the primary suite offers a walk in closet with built-in organizers and a 3pc ensuite. Two additional bedrooms, a 4pc bath, and upper-level laundry complete the second floor. The finished basement provides a large rec room, currently set up as a home gym, offering even more versatile living space. Close to shopping, restaurants, schools and walking trails, this well-located home has it all! (id:63013)
RE/MAX Excellence
9121 Elves Lo Nw
Edmonton, Alberta
Ready for IMMEDIATE Possession, the KENDAL, is perfect for growing families or buyers looking for a strategic investment opportunity! Situated near Wedgewood Ravine with walking trails, close to commercial businesses and walking distance to a future K-9 Public school. Edgemont is located with quick access to Anthony Henday and Whitemud Drive. Thoughtfully designed for modern living, this Scandinavian-style 3-bedroom, 2.5-bath home features an open-concept main floor, SPINDLE RAILING, and showhome-level upgrades throughout. The designer kitchen offers BUILT IN microwave, full height cabinets, chimney style hoodfan, a set of pot and pan drawers and high end finishes throughout. An enclosed rear entry with two basement WINDOWS provides excellent future legal suite potential. Upstairs, you’ll find convenient access to the laundry closet, 3 bedrooms, spacious BONUS ROOM and a rear primary suite for added privacy. Until the end of this month this home comes with FREE DETACHED GARAGE! (photos are of showhome). (id:63013)
Century 21 All Stars Realty Ltd
6308 144a Av Nw
Edmonton, Alberta
A 10 OUT OF 10 LOCATION!! Welcome to the amazing community of Mcleod. This home is a half block to Mcleod Park and all the schools, public transportation plus a short walk to Londenderry mall and M.E LaZerte high School. When you pull up you will find a very nice curb appeal with Vinyl siding, new sidewalk, shingles , front step and railing. Inside the main floor has a large living room with the original refinished hardwood floor, an updated kitchen with ceramic tile and in the dining room, patio doors the the newer deck with a gazebo, an beautiful updated bath and 3 bedrooms. The basement features a huge family/rec room with a wood stove, another bath, bed room and a good size laundry/utility room. Other updates are Garage door, Exterior doors, shingles house & garage, Tank less hot water, A.C, furnace , gazebo and storage shed. The garage is oversized and fencing is maintenance free. (id:63013)
RE/MAX River City
935 Youville Dr W Nw
Edmonton, Alberta
Immaculate and move-in ready, this beautifully maintained 55+ bungalow condo is located in the gated community of Sunrise Village (Tawa). Enjoy peace of mind & privacy in this secure and serene setting. The bright and functional layout offers two bedrooms, two bathrooms, and main floor laundry. Oak hardwood floors add warmth and elegance, while the modern kitchen features granite countertops, tile backsplash and ample cabinetry. A glassed-in solarium off the kitchen provides the perfect space to enjoy three seasons in comfort. The open, insulated basement includes a 2-piece bath and cold room, offering great storage and future development potential. Additional highlights include newer dishwasher, washer & dryer, central A/C, a single attached front garage, underground sprinklers, and mature landscaping throughout the complex. Close to parks, shopping, and transit, this home offers worry-free living in a quiet, well-managed community. (id:63013)
RE/MAX Excellence
362 Blackburn Dr E Sw
Edmonton, Alberta
Newly renovated and move-in ready, this updated 2-storey home in Blackburne is situated on a quiet street just steps from the ravine. The main floor features a formal living room and a cozy family room with a gas fireplace, a granite kitchen with an oversized pantry, dining nook, 2-piece bath, and main floor laundry. Upstairs offers a king-sized primary suite with a walk-in closet and 3-piece ensuite, plus two additional bedrooms and a 4-piece bath. The finished basement includes a second large family room, two flex rooms, a 3-piece bath, workshop, and ample storage. Recent upgrades include a newer furnace, hot water tank, composite deck, carpet, plumbing, and window coverings. Enjoy the south-facing backyard, double garage, and central A/C. Conveniently located close to Anthony Henday Drive, schools, and shopping centres. (id:63013)
Exp Realty
3727 Erlanger Dr Nw
Edmonton, Alberta
Welcome to The Birch, a BRAND NEW double car garage duplex in the highly desirable Edgemont community ready for IMMEDIATE Possession. Perfectly positioned near Wedgewood Ravine enjoy scenic walking trails, nearby commercial businesses and walking distance to a future K-9 Public school. With quick access to Anthony Henday and Whitemud Drive, commuting is a breeze. This thoughtfully designed 3 bedroom, 2.5 bath home blends style and functionality with a MAIN FLOOR OFFICE, an ELECTRIC FIREPLACE and an open concept layout ideal for modern living. The UPGRADED REAR KITCHEN comes with stainless steel appliances and full-height cabinets. An enclosed separate entrance offers future legal suite potential. Upstairs, you’ll find convenient access to the laundry closet, 3 bedrooms, a bonus room and a spacious walk-in closet. (photos are of actual home) (id:63013)
Century 21 All Stars Realty Ltd

