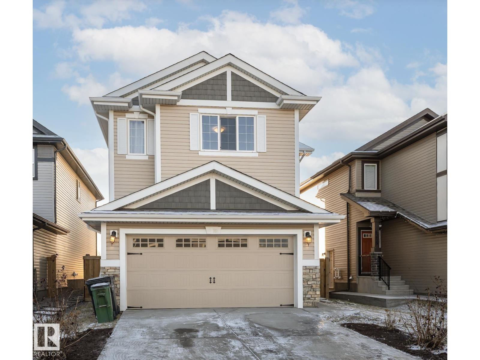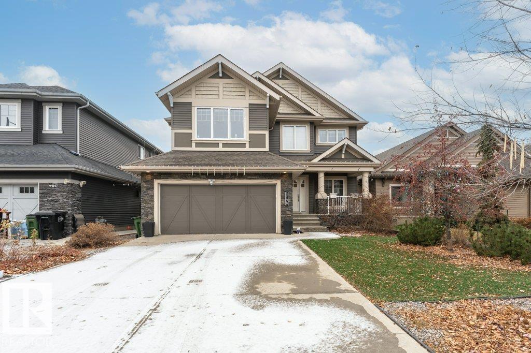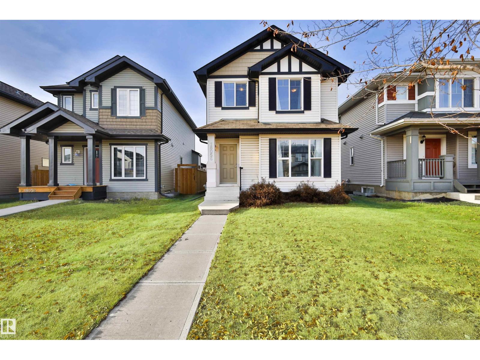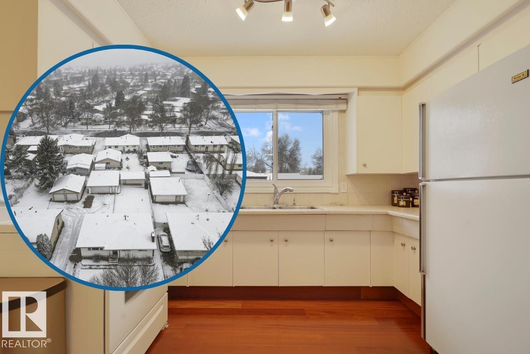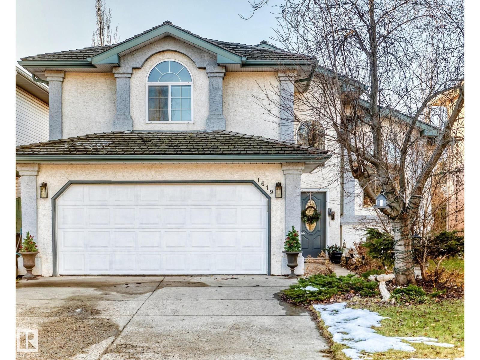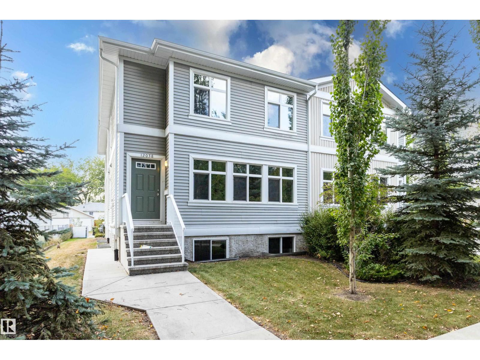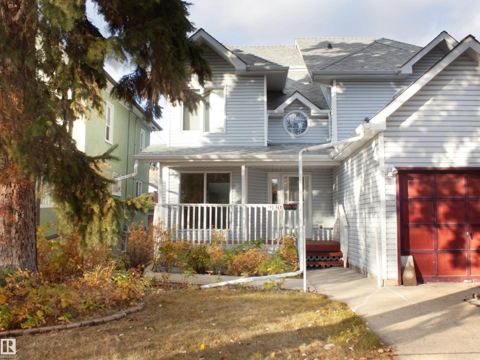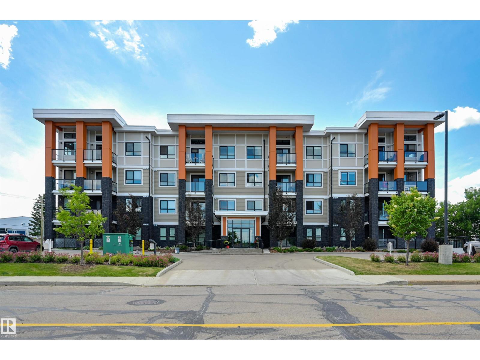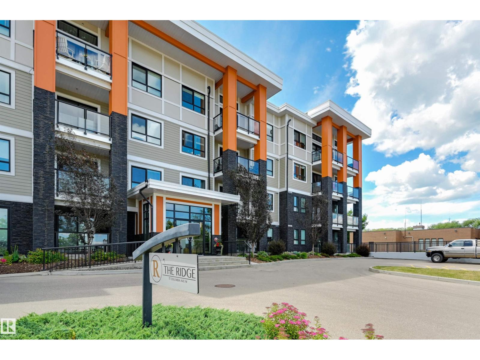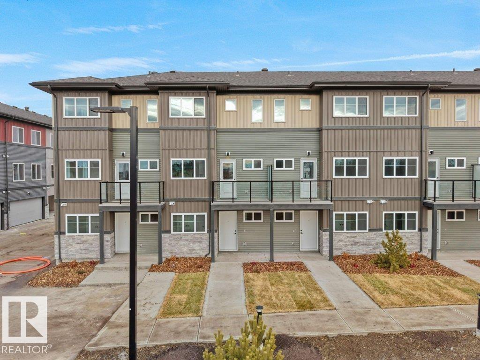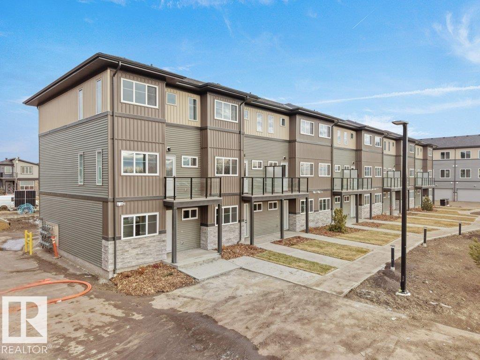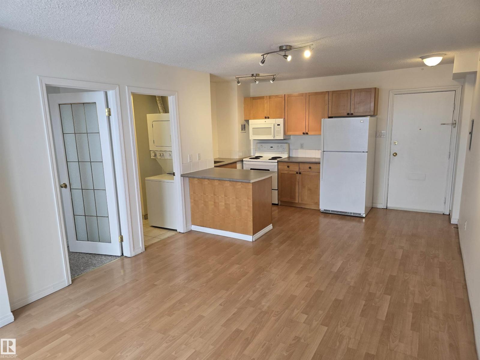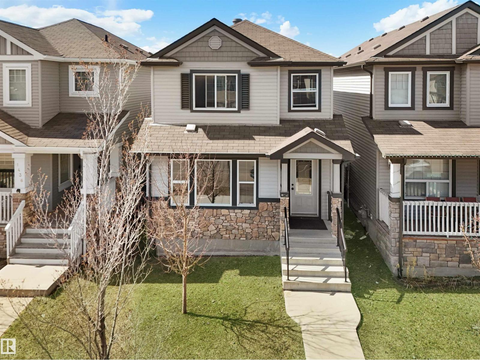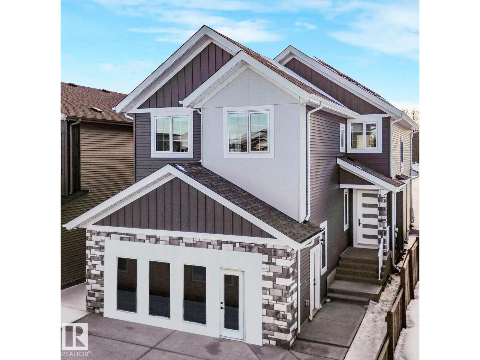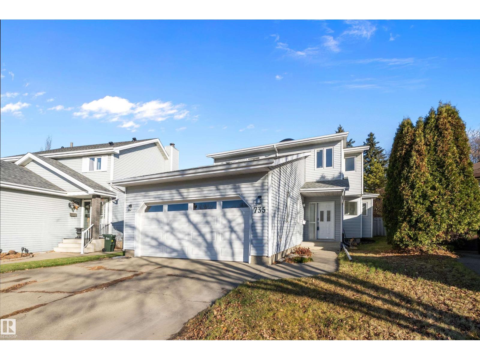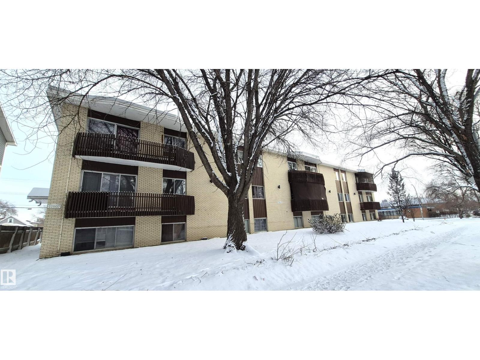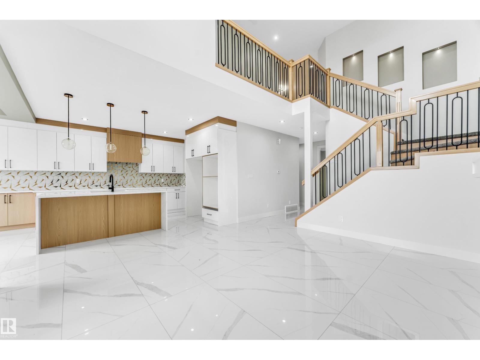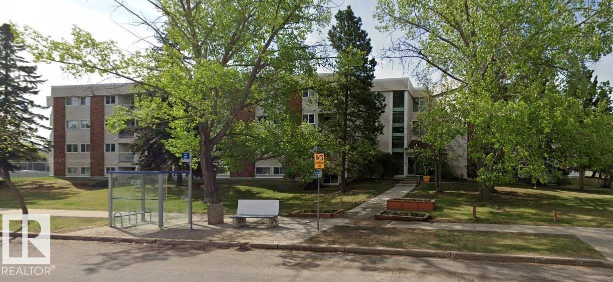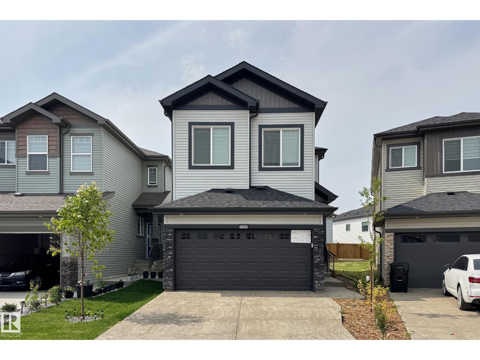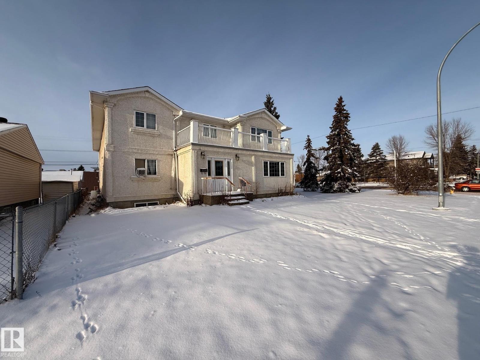
6215 179 Av Nw Nw
Edmonton, Alberta
Welcome to McConachie! This newly painted, meticulously maintained 2402 SQFT of living space has 4 bedrooms + 3.5 baths, could be your new home. The bright entrance is spacious and welcomes you into the main floor that boasts an open concept layout featuring a bright living area with large windows. The living area flows seamlessly into the large dining space and upgraded kitchen that has quartz countertops and SS appliances. Upstairs you’ll find a spacious bonus room overlooking the entrance and three BIG bedrooms. The Primary features a bright 3 pc ensuite and a walk-in closet. This remarkable home also has a fully fenced landscaped large yard and deck, includes a fully finished basement that includes 1 bed + 1 full bath, potential for a 5th bedroom, lots of storage, and a spacious living room! Close to shopping, schools/amenities, Anthony Henday & more! (id:63013)
Exp Realty
6572 158 Av Nw
Edmonton, Alberta
Welcome to this beautifully maintained 55+ walkout bungalow in a quiet North Edmonton. Designed with comfort and ease in mind, this home features a bright open-concept layout, double attached garage, hardwood flooring, AC, and hot water on demand. The main level offers a spacious living area and an efficient kitchen with crisp white cabinetry, overlooking a serene west-facing deck. The generous primary bedroom includes a walk-in closet and 3-piece ensuite, while a versatile den and a full 4-piece bathroom complete the main floor. Downstairs, the fully finished walkout basement features a large recreation room with a gas fireplace, a spacious bedroom, a 4-piece bathroom, and a dedicated laundry area with plenty of storage. Step outside to your private west-facing patio, ideal for relaxing or entertaining. The well-managed McLeod Ridge complex is perfect for a low maintenance lifestyle and is conveniently located near shopping, transit, and the Anthony Henday. (id:63013)
RE/MAX Excellence
3198 Winspear Cr Sw Sw
Edmonton, Alberta
Welcome to Aurora, the premier community of Walker Lakes. This 2,980 sq ft 2-storey home offers a walkout basement backing directly onto serene ponds, fountains, and the walking trail. The main floor features warm hardwood throughout, a spacious den, formal dining room, and a stunning great room with a gas fireplace and expansive picture windows capturing peaceful water views. The chef-inspired kitchen includes dark wood cabinetry, granite countertops, corner pantry, and high-end stainless steel built-ins. A generous boot room/laundry area offers the perfect opportunity to design a custom family space. Upstairs you’ll find a large bonus room, an impressive primary suite, a second den, two additional bedrooms, and a full 4-piece bath. The walkout basement remains unspoiled and ready for your future vision. Located in one of Edmonton’s most sought-after communities and priced to sell, this exceptional home offers incredible value—act quickly! (id:63013)
Maxwell Devonshire Realty
18056 89 St Nw
Edmonton, Alberta
Lovely 2 storey home in family-friendly Klarvatten! This well maintained 1,384 sq ft property, built in 2013 and owned by the original owners, offers 3 bedrooms and 2.1 baths. The main floor features hardwood flooring and a bright, functional layout. Upstairs includes a comfortable primary bedroom with ensuite and a walk in closet, plus two additional bedrooms and a full bath. The unfinished basement provides great potential for future development. Enjoy a semi-fenced yard and a double detached garage. Located in a quiet north side neighbourhood close to schools, public transit, parks, and shopping. Perfect for families or first time buyers. Move in ready with plenty of room to grow! (id:63013)
RE/MAX River City
6208 149 Av Nw
Edmonton, Alberta
This McLeod bungalow is a smart match for families looking to keep their budget in check. Visit the REALTOR®’s website for full details. With 3 bedrooms upstairs, a fully finished basement, & an oversized double detached garage, this bungalow sits on a generous 600m²+ lot in a mature neighbourhood with tree-lined streets. Thoughtful upgrades include vinyl windows throughout the main floor, new carpet (2019), new shingles (2022), & new eavestroughs (2025). Bonus: a large permitted shed has its own foundation. For a future upside, the back door is setup for separate entrance & the mechanical room is large enough for a second furnace which could lead to a secondary suite. Location-wise, you’re within walking distance of Londonderry Mall, M.E. LaZerte High School, & McLeod Park. Costco & Manning Crossing are just a short drive away, & access to public transit is excellent. If you’re after a detached home that checks the boxes without shared walls, condo fees, or HOA rules, this might just be your next move. (id:63013)
RE/MAX River City
1619 Welbourn Cv Nw Nw
Edmonton, Alberta
Welcome to this well-maintained 4-bedroom, 3-bathroom home offering over 2,500 sq. ft. of finished living space in the family-friendly community of Wedgewood Heights. Known for its mature trees, quiet streets, and proximity to the ravine, scenic trails, parks, and playgrounds, Wedgewood is the perfect place to call home. The main and upper levels feature three spacious bedrooms, including a comfortable primary suite with a 4 piece jacuzzi ensuite. The main level boasts vaulted ceilings and a cozy fireplace, creating a bright and welcoming atmosphere ideal for family living and entertaining. Convenient main-floor laundry adds everyday functionality. Recent updates include new flooring, a new hot water tank, and energy-efficient upgrades. The fully finished basement offers a separate entrance, a large bedroom, a generous recreation room, and a full bathroom — providing excellent potential for an in-law suite or rental opportunity. A perfect blend of space, updates, and location! (id:63013)
Real Broker
12038 62 St Nw
Edmonton, Alberta
Built in 2013, this Montrose 4-plex offers both modern reliability and long-term investment strength on a 753 m² corner lot. Each suite is over 1,000 sq. ft., with a rare mix of one 4-bedroom, one 3-bedroom, and two 2-bedroom units—together providing 7 bathrooms and layouts suited to families and professionals alike. Bright interiors benefit from large windows, while the landscaped lot with mature trees and shrubs creates a private, courtyard-like setting. Six powered parking stalls add everyday convenience, and three unfinished basements provide clear value-add potential. Separate utilities reduce operating costs, and the advantages of newer construction mean lower maintenance, modern systems, and turnkey performance. Set in a mature, tree-lined neighborhood with quick access to Yellowhead, Gretzky, and downtown, this is a rare opportunity to secure a stable asset with both present income and future upside. (id:63013)
Exp Realty
9130 77 Av Nw
Edmonton, Alberta
Just steps from the Mill Creek Ravine, this 2½ storey half duplex offers exceptional space and versatility! The main floor features a cozy living room with fireplace and large windows, a dining area open to the second floor, a bright kitchen with attached home office space, and a convenient 2-pc bathroom. Upstairs, you will find 2 bedrooms including a large primary ensuite with separate shower stall and a jetted tub. The third floor boasts a spacious family room — perfect for relaxing or entertaining. The finished basement offers even more living options with a den and large walk-in closet, 4-pc bath, second kitchen, small family room, laundry area and utility/storage room. Enjoy outdoor living on the deck and extra storage in the alley-accessed detached double garage with attached shelving. Ideal location near trails, parks, Bonnie Doon Mall, many great area restaurants and amenities! (id:63013)
Maxwell Challenge Realty
#205 17 Columbia Avenue
Devon, Alberta
Welcome home to this SUNNY SOUTH FACING spacious condo with 2 bedrooms 2 bathrooms in THE RIDGE in the heart of DEVON conveniently located within walking distance to schools, parks, groceries, restaurants, outdoor pool, arena and the river valley walking/biking trails. This modern open concept floor plan offers premium finishing throughout with 9' ceilings and the bedrooms at the opposite ends of the living room. The gourmet kitchen has espresso color cabinetry with soft close, quartz countertops and stainless steel appliances. South facing deck with a gas BBQ outlet. Vinyl plank flooring throughout except for tile in the bathrooms. Roughed in for A/C. Included is the fridge, glass top stove, built-in microwave, dishwasher, INSUITE WASHER AND DRYER and TITLED UNDERGROUND PARKING Unit 35 (Actual stall #3) with a storage cage. A great place to call home! (id:63013)
RE/MAX Real Estate
#301 17 Columbia Avenue
Devon, Alberta
Welcome home to this spacious 708 sq.ft. modern 2 bedroom condo in THE RIDGE located in the heart of DEVON within walking distance to schools, parks, groceries, restaurants, outdoor pool, arena and river valley walking/biking trails. This unit has an open concept floor plan with 9' ceilings offering premium finishings throughout. The kitchen has an eating island, quartz countertops, espresso color cabinetry, with soft close and stainless steel appliances. The bedrooms are at opposite ends of the living area. The spacious north facing deck has a gas BBQ outlet. Vinyl plank flooring throughout except for tile in the bathroom. Roughed in for A/C. Included is the fridge, glass top stove, microwave hood fan, dishwasher, INSUITE WASHER AND DRYER and TITLED UNDERGROUND PARKING Unit 44 (Actual #12) with a storage cage. Shows very well! A great place to call home! (id:63013)
RE/MAX Real Estate
#66 18120 28 Av Sw Sw
Edmonton, Alberta
Modern multi-level townhome in Juniper at Arbours of Keswick! The entry level features a bright flex/den space with access to a private cement patio plus an attached double garage off the back lane. The main living floor offers an open-concept layout with a chef-inspired kitchen, spacious dining & living areas, powder room, and a balcony perfect for relaxing. Upstairs, enjoy a private primary bedroom with walk-in closet & ensuite, plus two additional bedrooms and a full bath. All landscaping is professionally completed, including walkways, driveways, lawns, and fencing. Located minutes from Movati, river valley trails, top schools, parks, and quick access to Anthony Henday. A stylish, low-maintenance home ideal for first-time buyers or investors seeking value, location, and convenience. (id:63013)
Royal LePage Arteam Realty
#64 18120 28 Av Sw
Edmonton, Alberta
Modern multi-level townhome in Juniper at Arbours of Keswick! The entry level features a bright flex/den space with access to a private cement patio plus an attached double garage off the back lane. The main living floor offers an open-concept layout with a chef-inspired kitchen, spacious dining & living areas, powder room, and a balcony perfect for relaxing. Upstairs, enjoy a private primary bedroom with walk-in closet & ensuite, plus two additional bedrooms and a full bath. All landscaping is professionally completed, including walkways, driveways, lawns, and fencing. Located minutes from Movati, river valley trails, top schools, parks, and quick access to Anthony Henday. A stylish, low-maintenance home ideal for first-time buyers or investors seeking value, location, and convenience. (id:63013)
Royal LePage Arteam Realty
#1102 9730 106 St Nw
Edmonton, Alberta
Experience urban convenience and outstanding views in this centrally located downtown Edmonton condo. This west-facing 1-bedroom suite offers beautiful sunsets along with an impressive view of the Alberta Legislature building, its landscaped grounds, and the River Valley. The layout includes a functional kitchen, dining area, living room, full bathroom, and the added benefit of in-suite laundry. With approximately 441 sq. ft. of efficient living space, it’s an ideal choice for students, first-time buyers, or investors. An assigned covered (but not heated) parking stall is included for everyday convenience. Transit is steps away, and all essential amenities are within walking distance or a quick 5-minute drive. Close to the University of Alberta, Nor-Quest College, and MacEwan University, this location makes commuting simple and daily life effortless. Whether you’re looking for affordability, investment potential, or exceptional access to downtown living, this condo checks all the boxes. (id:63013)
Logic Realty
1442 33a Street Nw Nw
Edmonton, Alberta
Welcome to this East Facing beautiful House, finished Basement, near Meadows Recreation Center, all shopping, groceries stores nearby, 4 Bedrooms 3 and half washroom, main floor has living room, Kitchen, Laundry room and Half washroom, second Floor has 3 Bedrooms and 2 full washroom, Basement has one bedroom one full washroom and a living room with a storage area, Anthony Henday highway and Whitemud nearby. front yard and Backyard with storage shed and Garage Pad for 2 car parking. Beautiful and sturdy house Built by Pacesetter. Basement was Built by builder with permit. No sharing wall with neighbors, no noise, enjoy life with affordable house in the heart of Laurel Crossing most desirable neighborhood in Edmonton. (id:63013)
Initia Real Estate
62 Fenwyck Bv
Spruce Grove, Alberta
Ever wanted to Own a SHOW HOME - Now is you chance. Welcome to this Wonderful Family 6 bedroom Home. Home has been built by the Premier Home Builder in Fenwyck - Raj Built Homes. Raj Built has completed over 25 + Homes in Fenwyck - With Rave Client Reviews. Come see all the amazing Upgrades this home features to Include: 2 Story Great Room Fire place, Main Floor Bedroom/Den, Fully Finished Basement with a separate Entrance to a 2 Bedroom Legal Suite. Custom Upgraded Backsplash and Counter Tops, Walk through Spice Kitchen, Upgraded Cabinetry, Wide Plank Flooring, Upgraded Light Fixtures, Amazing Spa Like Master Bedroom Ensuite, Upper floor Bonus room. Located on a Quiet Street in Fenwyck - Spruce Groves Premier New Area Development. 12 Mins the Westend of Edmonton and Minutes away to all major Shopping and a Number of great schools are close by. House comes with 20 Solar panels... (id:63013)
RE/MAX River City
13316 136 Av Nw
Edmonton, Alberta
Brand New HOT Water tank! $32,000 in Renovations invested in this bungalow offering the space & freedom of the matured neighborhood on a full size lot. Experience a Brand NEW Kitchen w/ high gloss cabinets, wall to ceiling finish crown, Ceramic tiles backsplash, black faucets and stainless steel appliances. Other upgrades include big ticket items like newer windows & roof. Main flr offers 1357 sq ft above ground w/ a single attached garage converted into the family room. Main flr feat. 3 bedrooms and 1 full bath layout with living and family room, rich & tasteful new laminate flooring, heat registers, baseboards, new Paint, New ZEBRA Blinds, renovated tiled main bath with tile to the ceiling and new vanity + A/C & LED lights. The Basement offers 1058 sqft w/ One bedroom & 1 room with a piano window & the 2nd full bathroom + living room. Large size lot feat. front driveway & a double detached garage with driveway. Massive deck and apple trees in the backyard. K-6 McArthur Public school in front of home. (id:63013)
Maxwell Polaris
19135 22 Av Nw
Edmonton, Alberta
Welcome to this exceptional River’s Edge gem with a space efficient 4 Bed + Den floorplan offering nearly 2200 sqft of finished area, nestled on a Conventional Walkout Lot that backs directly on to a serene pond. The open-concept main floor features a bright living room, a modern kitchen, black stainless smart appliances (preheat the oven from your phone on the way home!), a walk-through pantry and a front den perfect for home office. Upstairs, enjoy a sunlit bonus room, a stunning primary suite with large windows, walk-in closet and luxe ensuite, PLUS 3 additional well-sized bedrooms. Step outside to your south-facing backyard retreat with a stone patio AND a deck perfect for entertaining or relaxing by the pond. With an approved K-9 school opening steps away, easy access to Henday, Terwillegar & Whitemud, quick drive to amenities (WEM, Costco, Windermere Currents), and upgrades such as Central AC, Water Softener, RO Drinking Water, smart dimmable lighting and modular closets—this home truly has it all!! (id:63013)
Royal LePage Noralta Real Estate
735 Wells Point Ln
Sherwood Park, Alberta
PRICED TO SELL! If cookie cutter isn't for you, Discover this exceptional value in Woodbridge Farms! Updated 2 storey home on a mature, treed pie lot located on a cul-de-sac offers over 2000 sq. ft. of stylish, unique living space, featuring 3 bedrooms plus den/office up and 2.5 baths. Recent renovations showcase newer flooring, trim, doors, fresh paint, a stunning custom kitchen with premium finishes, ample storage, and abundant natural light. The incredible primary suite is a true retreat with a luxurious ensuite shower featuring a custom tiled double walk-in shower, while two additional bedrooms and a bright den/4th bedroom provide flexibility for family or work-from-home living. Enjoy a private balcony off the second bedroom, a spacious living room, and a formal dining area anchored by a two-sided tile-surround fireplace—perfect for cozy winter evenings. Additional highlights include main floor laundry and mudroom, unspoiled basement & double attached insulated garage. (id:63013)
RE/MAX River City
#12 303 Leger Wy Nw
Edmonton, Alberta
For more information, please click on View Listing on Realtor Website. Amazing opportunity to own this beautifully renovated and extraordinarily well-equipped Townhouse! You will live in the upscale neighborhood of Leger in Terwillegar. This immaculate 2-floor, walkout bi-level fits your lifestyle with vaulted ceilings, a nice outdoor space, A/C, 2 gas fireplaces, built-in vacuum, and has room for all your stuff, with an oversize heated double garage with cold/hot water and a drain in addition to an actual driveway + street parking in front, and count them, 5 storage closets (yes, 5… plus a pantry, plus a hidden under-the-staircase space). Upstairs you’ll find a master bedroom with 4-piece ensuite and a walk-in closet, another bedroom and a second full bath. Downstairs, tons of light, a cozy den with gas fireplace, the third bedroom, another full bathroom, and laundry room complete with a sink. Renos include new LVP and cork flooring, new windows, and new furnace. (id:63013)
Easy List Realty
#201 11907 81 St Nw
Edmonton, Alberta
Renovated with new flooring and paint. this one-bedroom spacious condo is a must see. perfect for first time home buyer or investors. This unit is located on the second floor, have a good size bedroom and a full bathroom. There is a shared laundry and a private storage room downstairs in the building. This unit come with 1 parking stalls. (id:63013)
2% Realty Pro
4313 36 St
Beaumont, Alberta
**MAIN FLOOR BEDROOM AND BATH, SPICE KITCHEN** Welcome to this exceptional two-story home in Beaumont's sought-after Triomphe neighbourhood, offering 2,170 sq ft of modern and efficient living space. The main floor impresses with an open-concept design, featuring a spacious great room with a cozy electric fireplace, a formal dining area, and a well-appointed spice kitchen with quartz countertops and a coppered ceiling detail for a touch of elegance. Upstairs, the luxurious master suite provides a peaceful retreat with a walk-in closet and an ensuite, complemented by additional bedrooms and a versatile bonus room. Built with superior standards, this home includes high-efficiency windows, enhanced R-22 insulation, and a roughed-in radon mitigation system for a healthy living environment. The finished, insulated garage adds valuable convenience.**Photos are representative** (id:63013)
Nationwide Realty Corp
#10 11265 31 Av Nw
Edmonton, Alberta
Welcome to Fairways South! This bright and inviting main-floor 2 bedroom condo in the desirable community of Sweet Grass offers incredible value and convenience. Enjoy a functional layout with a spacious living area, galley kitchen, and a full bathroom—perfect for first-time buyers, downsizers, or investors. The well-managed complex features fantastic amenities, including an indoor pool, fitness and recreation facilities, and plenty of green space. Ideally located close to shopping, transit, schools, and scenic parks, making everyday living easy and enjoyable. Affordable, comfortable, and move-in ready—welcome home! (id:63013)
RE/MAX Elite
1340 11 Av Nw Nw
Edmonton, Alberta
2024 Built Home in Aster – Only Months Old! Beautiful, like-new home in Aster with completed landscaping and included blinds. Features an open main floor with a spacious living room, dining area, and kitchen with large island. Upstairs offers a master suite with ensuite and walk-in closet, two additional bedrooms, full bath, and bonus room. Located on a large pie-shaped lot—ideal for outdoor enjoyment! (id:63013)
Maxwell Polaris
10644 155 St Nw
Edmonton, Alberta
HUGE multi-family home with 8 bedrooms and 4 full bathrooms. 2 kitchens and 2 seperate living areas with seperate entrances. Main level features 4 bedrooms, 2 full bathrooms, kitchen, living room, laundry room and 2 entrances. Upper level features another 4 bedrooms including a primary with 4 piece ensuite and a jack & jill bathroom between bedrooms 2 and 3. Another full kitchen, dining room, living room, laundry room and front and back balcony's complete the upper level. Basement is unfinished but also has a seperate entrance, bathroom rough in, kitchen rough in and enough space for another 4 bedrooms....all with another seperate entrance. Oversize, double attached garage with access to main level and basement. Situated on a massize corner lot that is close to all amenities. Schedule A must accompany all offers. (id:63013)
Century 21 Masters

