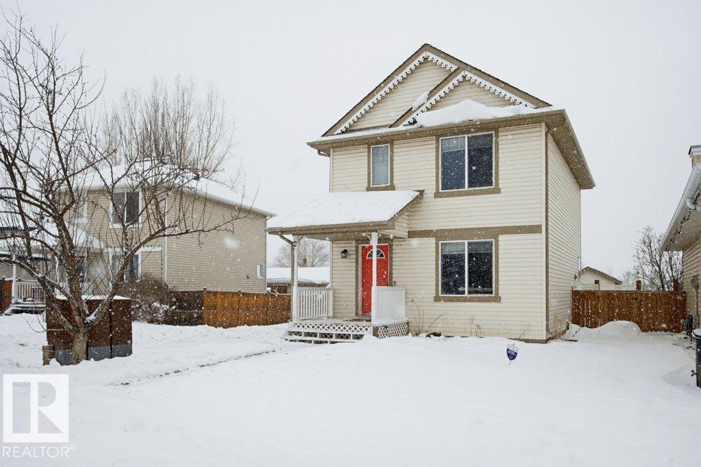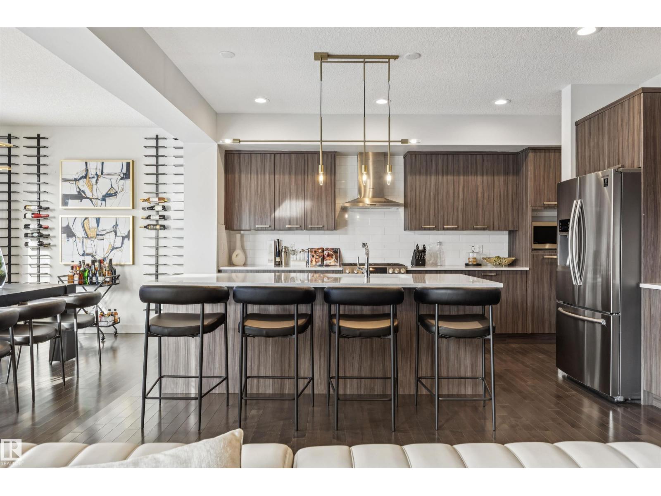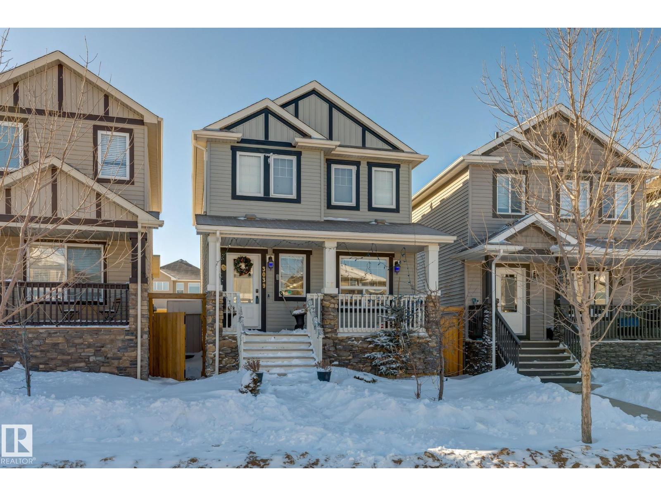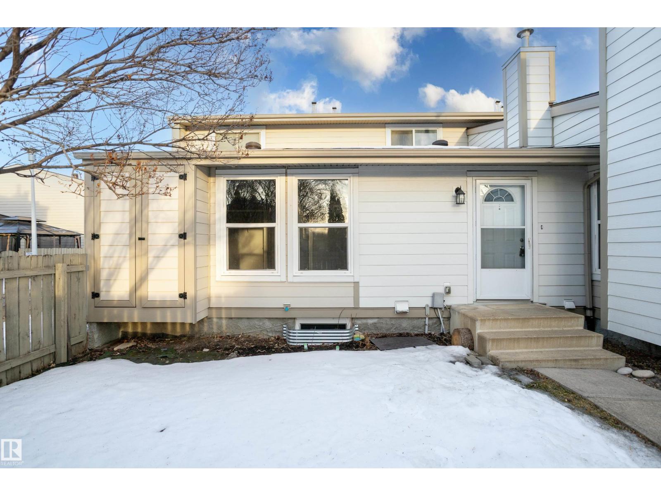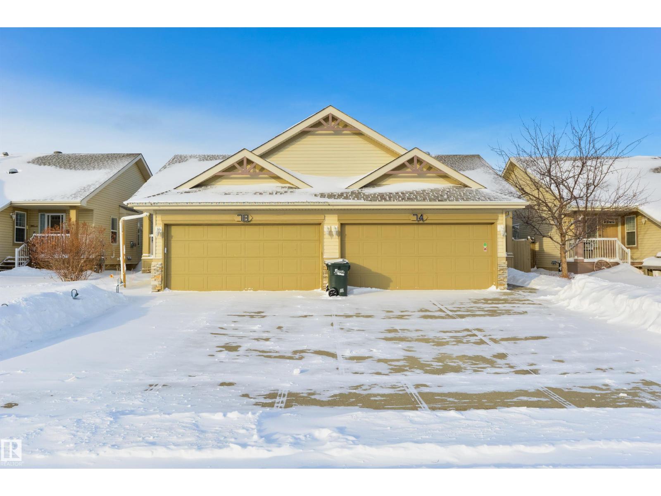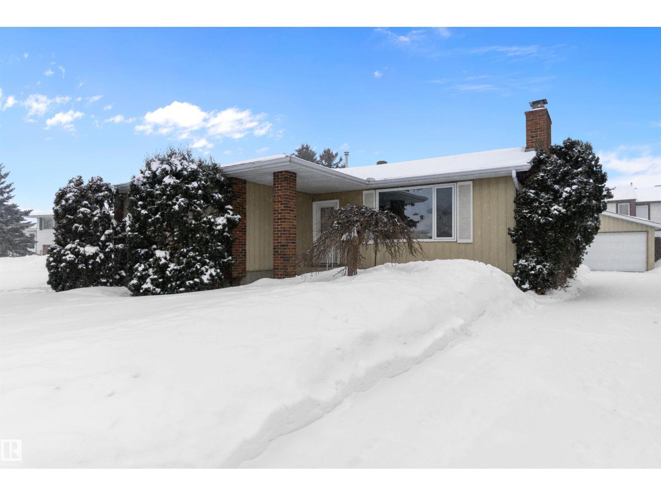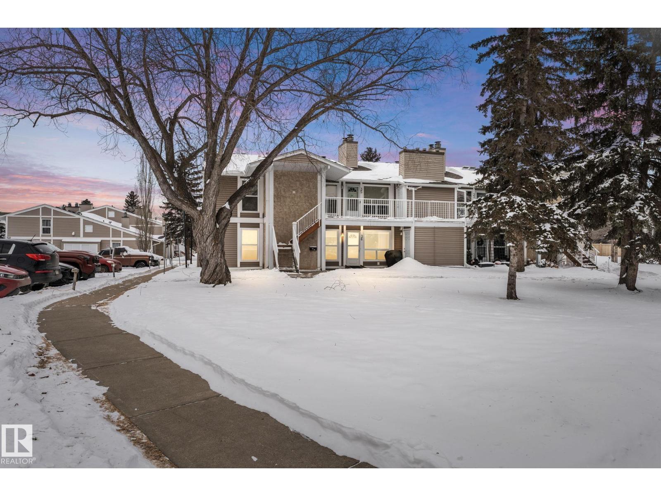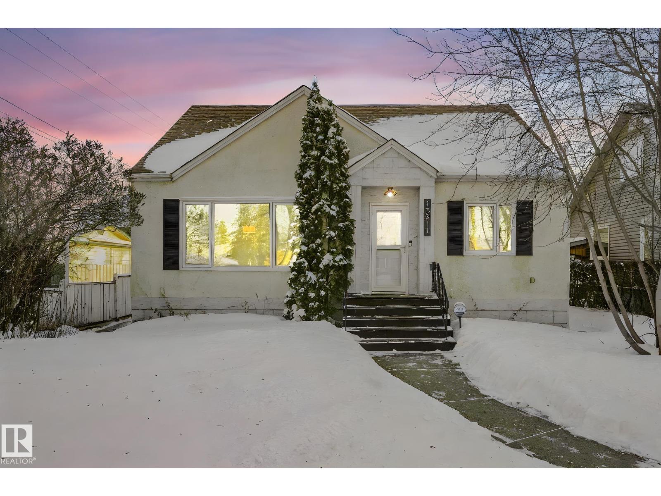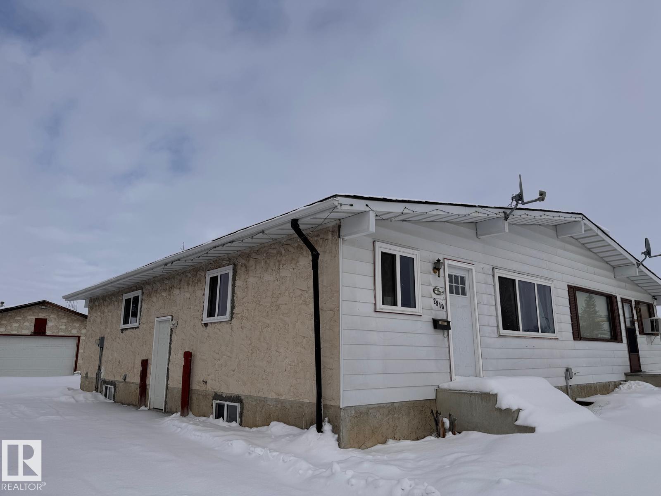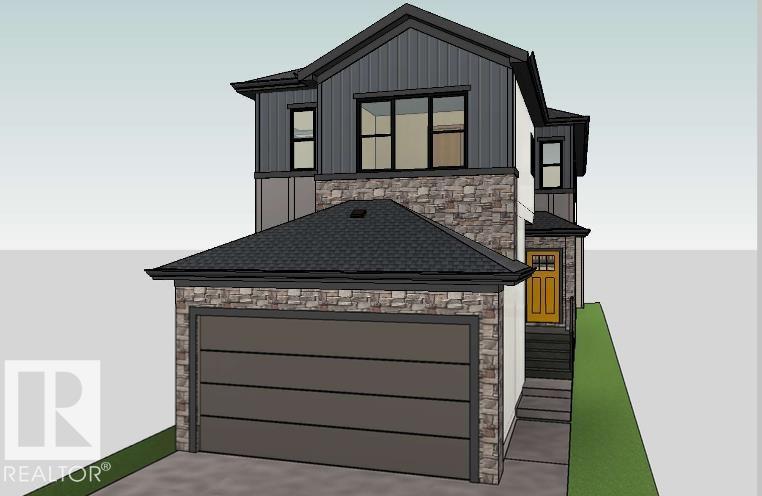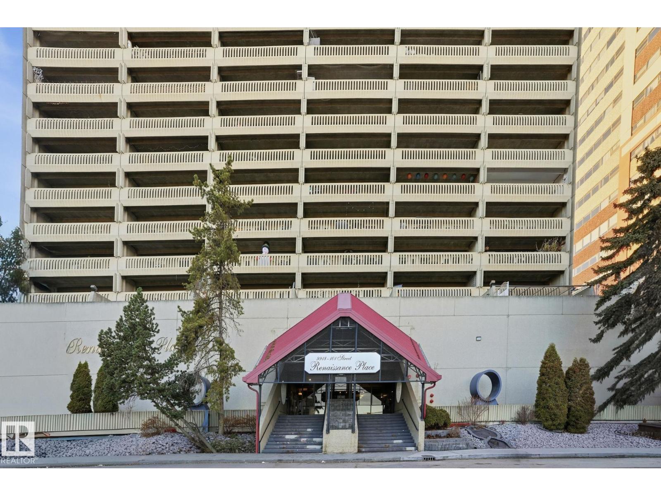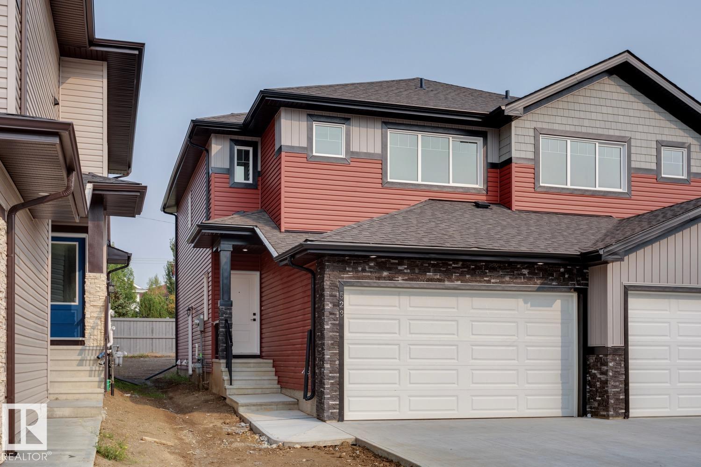
2 Heatherlands Wy
Spruce Grove, Alberta
Are you searching for a 3-bedroom, 4-bath home in Spruce Grove? This inviting 2-storey offers a fully finished layout on all three levels—perfect for a growing family. The spacious bedrooms include large closets, and the king-sized primary suite features an impressive 3-piece ensuite. The main floor welcomes you with a bright entry and generous living space. The kitchen is designed for function, showcasing abundant cabinetry, extensive counter space, a central island with breakfast bar, and a walk-in pantry. Step out to the two-tiered deck and enjoy the added storage of two sheds. The basement is fully finished with a family room and bathroom, and a huge storage room too. Close to schools, forested & paved trails, shopping, and the TransAlta Tri Leisure Centre. Plus, with quick access to Edmonton, you can have a short drive to work and still enjoy living out of the big City when you are off work. This home has it all with affordable detached living in a fantastic family friendly neighborhood! (id:63013)
One Percent Realty
3112 Allan Landing Ld Nw
Edmonton, Alberta
Step into a soaring 19’ foyer and discover this redesigned Kanvi Hybrid 28 (FLIS Interior Design) offering over 3,500 sq ft of stylish living space in Ambleside, minutes to Rabbit Hill Road and Anthony Henday. A dark, moody yet warm modern aesthetic is enhanced by designer feature walls, a tile-clad electric fireplace, upgraded lighting, and cohesive finishes throughout. The open-concept layout is perfect for everyday living and entertaining, with five bedrooms, a spacious bonus room, dedicated gym, and fully finished basement. The primary suite is a private retreat with custom panelling, stone accents, and a luxurious five-piece ensuite. Three additional upstairs bedrooms offer flexible space for family, guests, or a home office. The finished basement adds a private living area with its own bedroom and three-piece bath. Outside, the west-facing backyard is made for summer evenings, complete with a solarium and a deck with gas BBQ hookup—blending style, space, and function in one exceptional home (id:63013)
Rimrock Real Estate
3039 14 Av Nw
Edmonton, Alberta
First-time homebuyer or investor alert! Welcome to this family friendly two-story home in the heart of Laurel, offering 1,596 sq ft, 3 bedrooms, and 2.5 baths of bright, functional living space. The main floor features an inviting open-concept layout with a spacious living area, dining space, and a well-designed kitchen that makes everyday living effortless. A powder room and mudroom (perfect for boots, backpacks, etc) complete this level. Upstairs, the generous primary bedroom includes a 4-piece ensuite, complemented by two additional bedrooms and a full 4-piece bath—ideal for family, guests, or a home office setup. Laundry is also conveniently on this level. Basement is ready for your vision! Parking pad in back provided off street parking and home is well located close to bus stops, parks, schools, shopping, and a variety of amenities. This home offers comfort and convenience in a growing community. (id:63013)
RE/MAX River City
7032 Mill Woods Rd S Nw
Edmonton, Alberta
Turnkey bungalow-style townhouse in family-friendly Mill Woods offering comfort, style, and excellent value. This 2-bedroom, 1-bath home features tasteful newer renovations throughout, including updated vinyl flooring, modern baseboards, and a refreshed interior with a clean, contemporary feel. The galley kitchen is both functional and inviting, showcasing updated cabinetry, laminate countertops, subway tile backsplash, and stainless steel appliances. Modern light fixtures enhance the space, while the spacious living room is anchored by a charming wood-burning fireplace—perfect for cozy evenings. The fully renovated 4-piece bathroom adds everyday comfort. Enjoy your private west-facing fenced yard, ideal for relaxing, entertaining, or pets. Walking distance to schools, parks, transit, and shopping, with easy access to the Anthony Henday. A fantastic opportunity for first-time buyers, downsizers, or investors seeking move-in ready convenience in a desirable location. (id:63013)
Exp Realty
74 Christina Co
Sherwood Park, Alberta
Enjoy low-maintenance living with a $125/month HOA covering lawn care and snow removal. The landscaped yard features perennials, raspberries, and rhubarb. This 1,100 sq ft half-duplex bungalow in quiet Christina Court offers vaulted ceilings and two solar tubes that fill the open living, dining, and kitchen area with natural light. A gas fireplace adds warmth, and abundant cabinetry makes entertaining easy. Main-floor laundry adds convenience. New lamintae flooring. Two bedrooms include a king-sized primary with walk-in closet and 4-pc ensuite. Central A/C keeps you cool. The basement is 75% finished—framed and drywalled for a family room, bedroom, den, and 2-pc bath (vanity ready). With a side entrance and plumbing for a second washer/dryer, it’s ideal for a nanny or in-law suite. Insulated double garage, NEW Kitchen appliances included, no age restrictions. (id:63013)
RE/MAX Excellence
16016 102 St Nw
Edmonton, Alberta
In the mature, tree-lined neighbourhood of Lorelei, this classic bungalow sits on a large 7400 sq ft lot with convenient front-drive access & plenty of parking. Offering great bones & timeless charm, this home presents an incredible opportunity for renovators or buyers looking to customize their own space. Inside, find a functional layout, a bright living room with large windows & a brick fireplace, a comfortable dining room with access to the back patio & kitchen with original oak cabinets overlooking the backyard. Down the hall is a large a storage closet, 2 nice sized bedrooms & the main bath which leads to a generous sized primary bedroom with walk in closet & ensuite. Downstairs find a large rec room, an office/den next to a separate room with bathroom rough in. A large storage room & an even larger laundry/utility room. This home with A/C has been well cared for and maintained, the recently serviced furnace was replaced in 2010 along with the Windows/Doors, Shingles 2014 & is awaiting a new chapter. (id:63013)
Initia Real Estate
#36 2204 118 St Nw
Edmonton, Alberta
Bright & Spacious 3 Bed, 1.5 Bath Ground-Level Corner Condo in Quail Ridge! This rare 1.5 bath layout is filled with natural light and features a cozy corner wood-burning fireplace that creates a warm, inviting living space. The kitchen offers ample counter and cabinet space, a convenient walk-in pantry, and an adjacent dining area, perfect for everyday living or entertaining. In-suite front-load laundry is neatly tucked away down the hall for added convenience. The generous primary bedroom includes a walk-in closet with direct access to the 4-piece main bath. The second bedroom features its own 2-piece ensuite, while the third bedroom with French doors makes an ideal den or home office. Enjoy a covered patio, exterior locked storage, assigned energized parking, & plenty of visitor parking. Fantastic South Edmonton location just steps to Blackmud Creek Ravine, walking trails, and transit, with quick access to Calgary Trail and Whitemud Drive. Well-maintained, low-maintenance complex with low condo fees! (id:63013)
The Agency North Central Alberta
13911 117 Av Nw
Edmonton, Alberta
Unique opportunity in Woodcroft! Beautifully updated home on a quiet, tree-lined street offering nearly 1,700 sqft of renovated living space plus a fully finished basement. The kitchen features updated cabinetry, countertops, tiled backsplash, upgraded flooring, and stainless steel appliances. Upstairs offers 2 bedrooms including a stunning primary retreat with spa-inspired ensuite complete with soaker tub, separate shower, and generous closet space. The main floor includes 2 additional bedrooms, ideal for office, den, or guests, with access to the deck, hot tub, and private south-facing yard. Major upgrades include shingles (2017), hot water tank (2017), furnace & A/C (2018), and windows (2020); electrical updated. Basement includes rec room, bedroom, 3pc bath, kitchenette, and ample storage with potential for inlaw suite or mortgage helper. Double detached garage completes this move-in ready home. (Some interior photos have been virtually staged) (id:63013)
Real Broker
2910 132a Av Nw
Edmonton, Alberta
This well-maintained property offers exceptional value, which is Perfect for families, first-time buyers, or investors. Situated on a quiet residential street, this property is conveniently located near schools, parks, playgrounds, and public transit. Enjoy quick access to shopping and amenities at Clareview Town Centre, as well as excellent connectivity via Anthony Henday Drive for an easy commute across the city. With great curb appeal, a private yard, and strong value in a desirable neighbourhood, this is an excellent opportunity to own a solid home in northwest Edmonton. (id:63013)
Exp Realty
10 Gable Cm
Spruce Grove, Alberta
Discover a home designed for today and your future with this 2,166 sq ft two-storey home, featuring a separate side entrance for a potential basement suite. The open-concept main floor features a spacious kitchen that flows into a bright great room with a cozy gas fireplace. For ultimate convenience, a walk-through pantry connects the kitchen directly to the mudroom, making grocery trips and daily organization a breeze. This level also includes a versatile den with a custom glass wall, perfect for a quiet home office that still feels connected to the rest of the house. Upstairs, the layout is designed for family life, featuring a central bonus room and convenient second-floor laundry. The primary retreat offers a spa-like ensuite with a freestanding tub and tiled shower, accompanied by two additional generous bedrooms. With energy-efficient triple-pane windows and a garage equipped with a floor drain and hot/cold water, this home is built for lasting quality. (id:63013)
Exp Realty
#1103 9918 101 St Nw
Edmonton, Alberta
BREATHTAKING VIEWS west facing 1Bed +1 full Bath 731+Sq.Ft 11th floor condo w/1 underground heated stall (#6) in RENAISSANCE PLACE! With plenty of PARKING OUT FRONT! This well managed CONCRETE BUILDING, 1Bdrm Full 4pc Bath has a Spacious KITCHEN w/TILE, LARGE LIVING ROOM & SEPARAT DINING w/LAMINATE FLOORING, A HUGE BALCONY, NEWER WINDOWS & PATIO DOORS, + a large Storage Room/Ofc/Den next to the kitchen. The LARGE BEDROOM has a good size WALK-IN-CLOSET & A PATIO DOOR TO BALCONY. AMENITIES in the building includes an INDOOR POOL, SAUNA, FITNESS ROOM, GAMES ROOM, 19th FLOOR GUEST SUITE with it's own underground heated stall & additional underground parking is available! LAUNDRY ROOM on EACH floor & OUTDOOR PATIO, + SMALL PETS ARE ALLOWED WITH BOARD APPROVAL! ETS & LRT along with The Ice District a short walk up the hill on 101 Street to downtown. SUPERB LOCATION & QUITE AND CLEAN building w/a ONSITE MANAGER. Close to “Central” LRT Stn, Rogerspl, U of A, NAIT, GrantMcEwan. (id:63013)
Maxwell Polaris
35 Caledon Cr
Spruce Grove, Alberta
Stunning 1607 sq ft 2 storey townhome with a double attached garage located in the highly sought after community of Copperhaven. This 3 bedroom 2.5 bath home features luxury vinyl plank spanning the entire main floor along with a open concept. Chefs kitchen features upgraded cabinetry complimented by quartz countertops, tiled backsplash, designer pendant lighting, and a full set of stainless steel appliances. Living room features a electric fireplace. Upper floor features a spacious bonus room, 3 bedrooms, 2 bathrooms and the laundry room. The spacious master features a spa like 4 piece ensuite bath with his and her sinks along with a tiled shower. Other features include: Double attached garage, 9 ft ceilings, walk through pantry, separate entrance for future basement suite, designer plumbing, spacious yard, and so much more. Located close to schools, and all the amenities including shopping, transportation, and dining. (id:63013)
Royal LePage Arteam Realty

