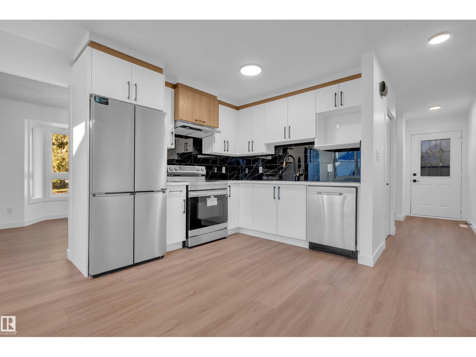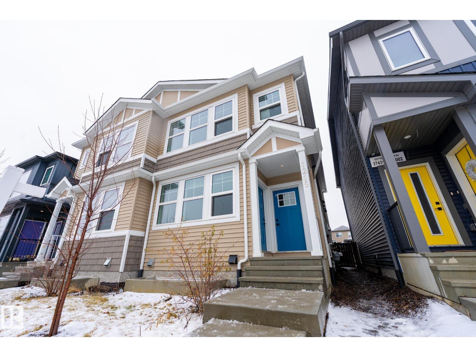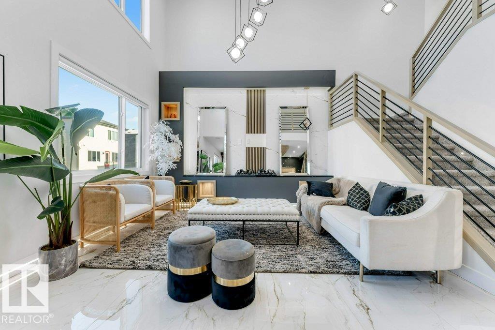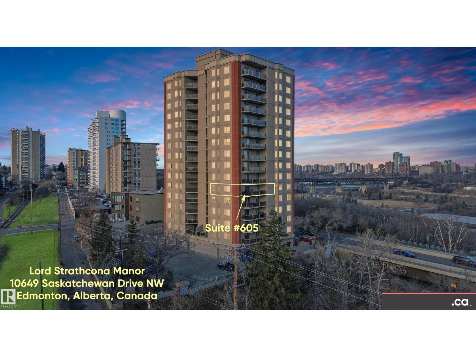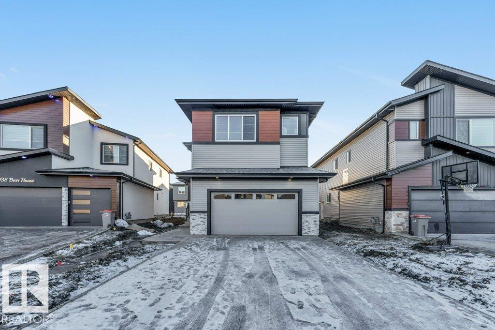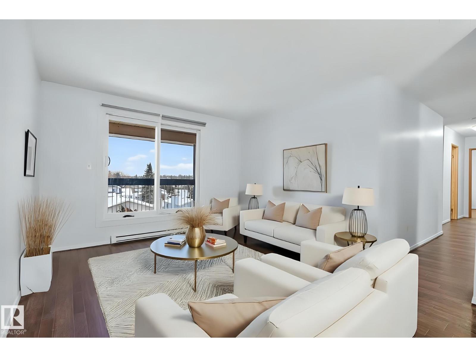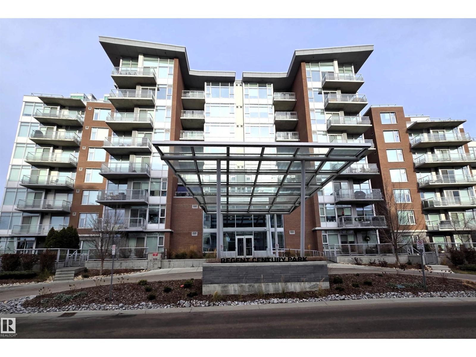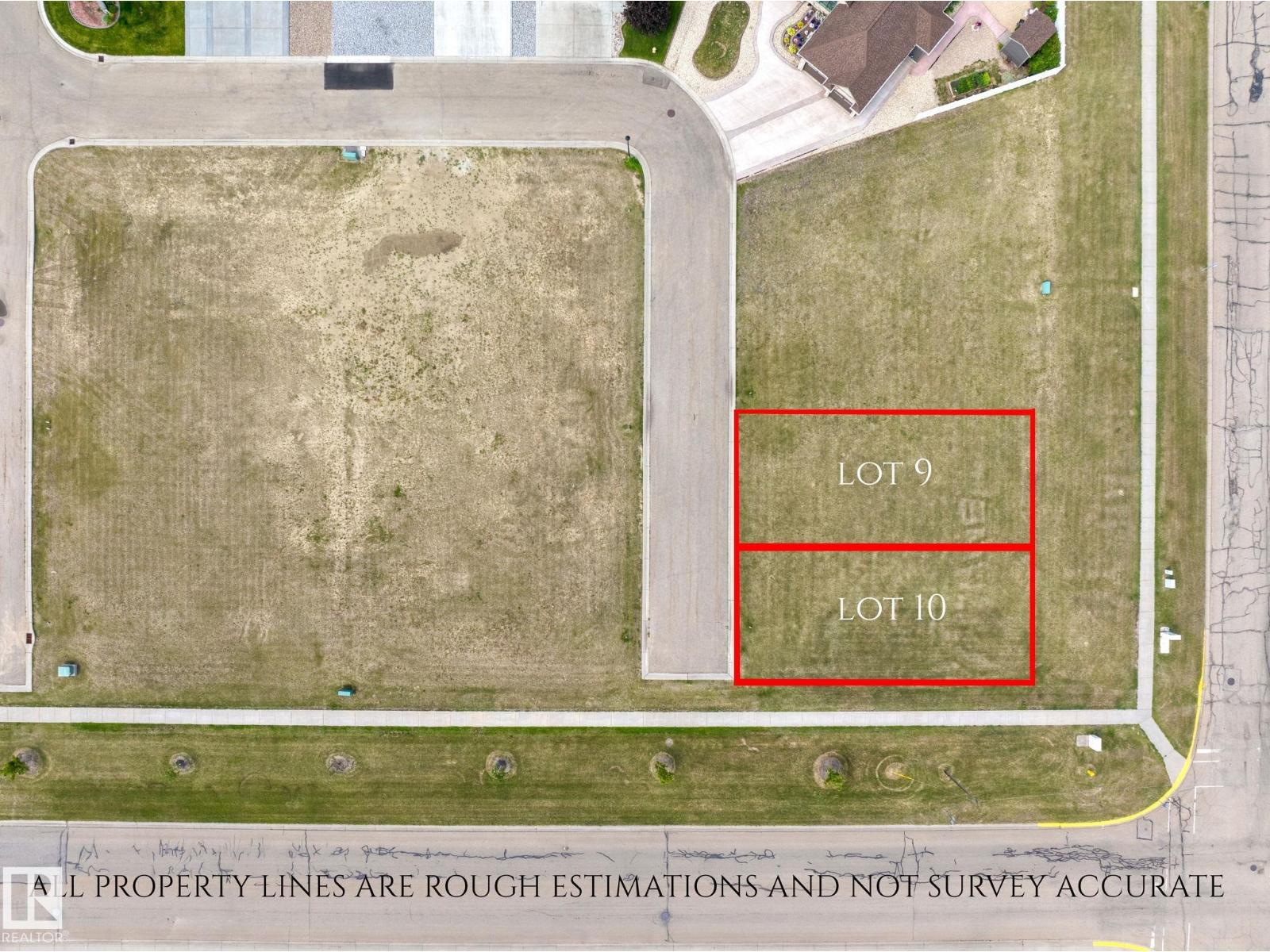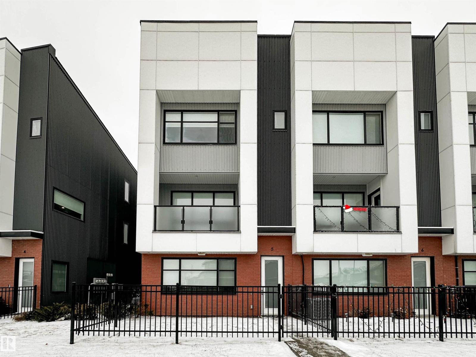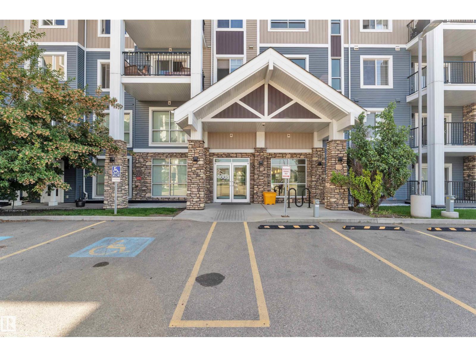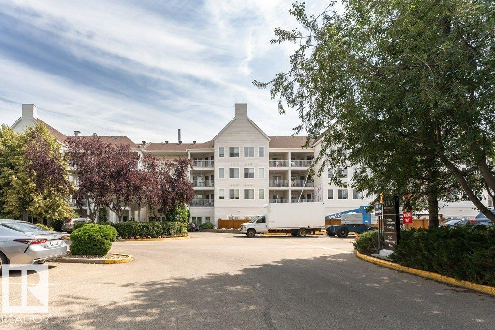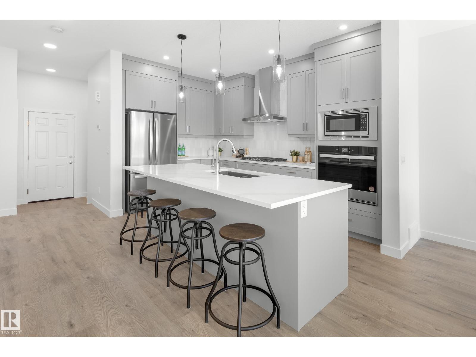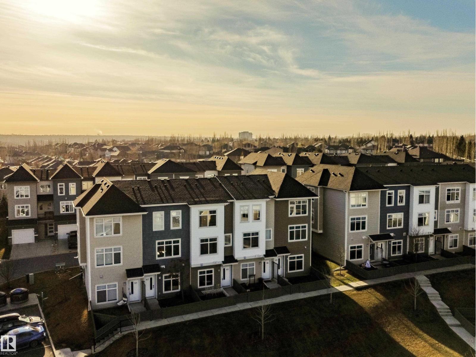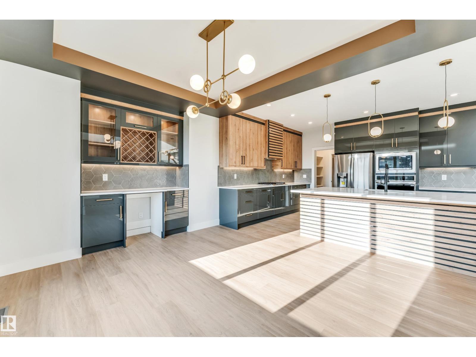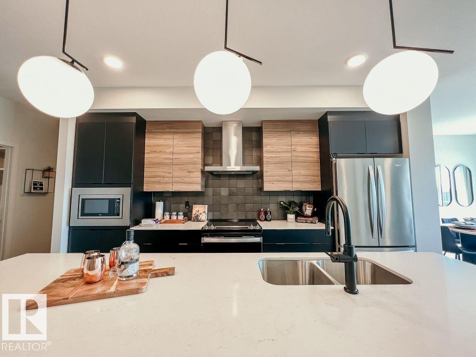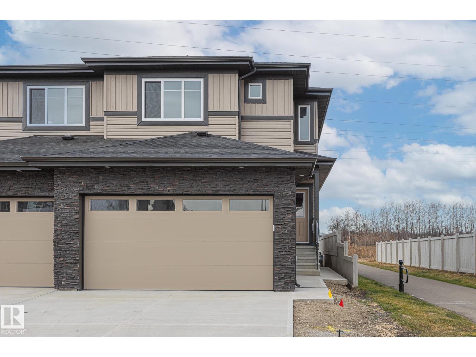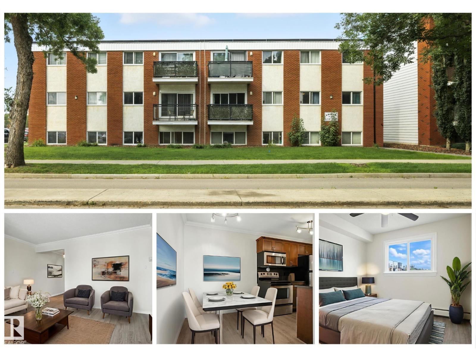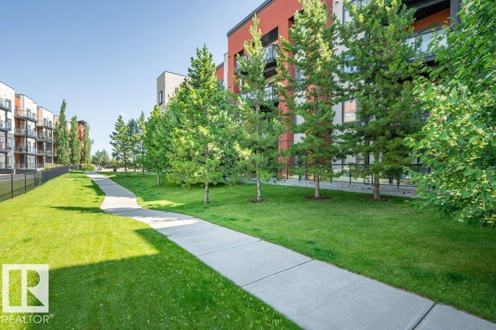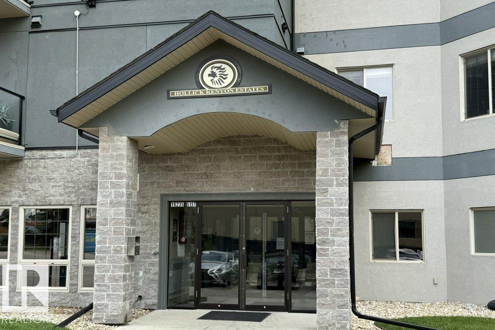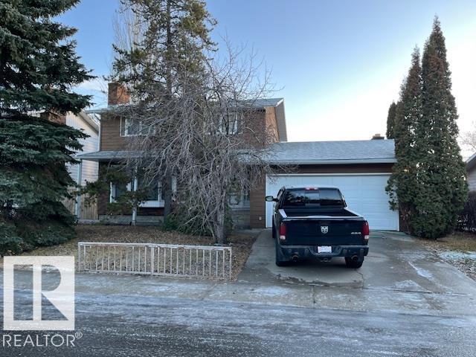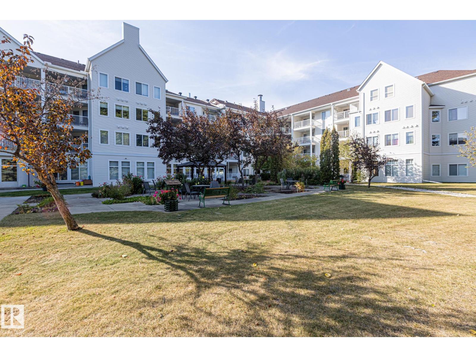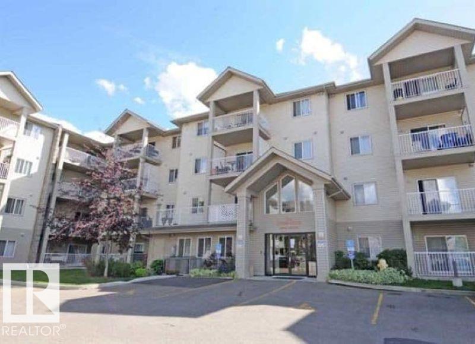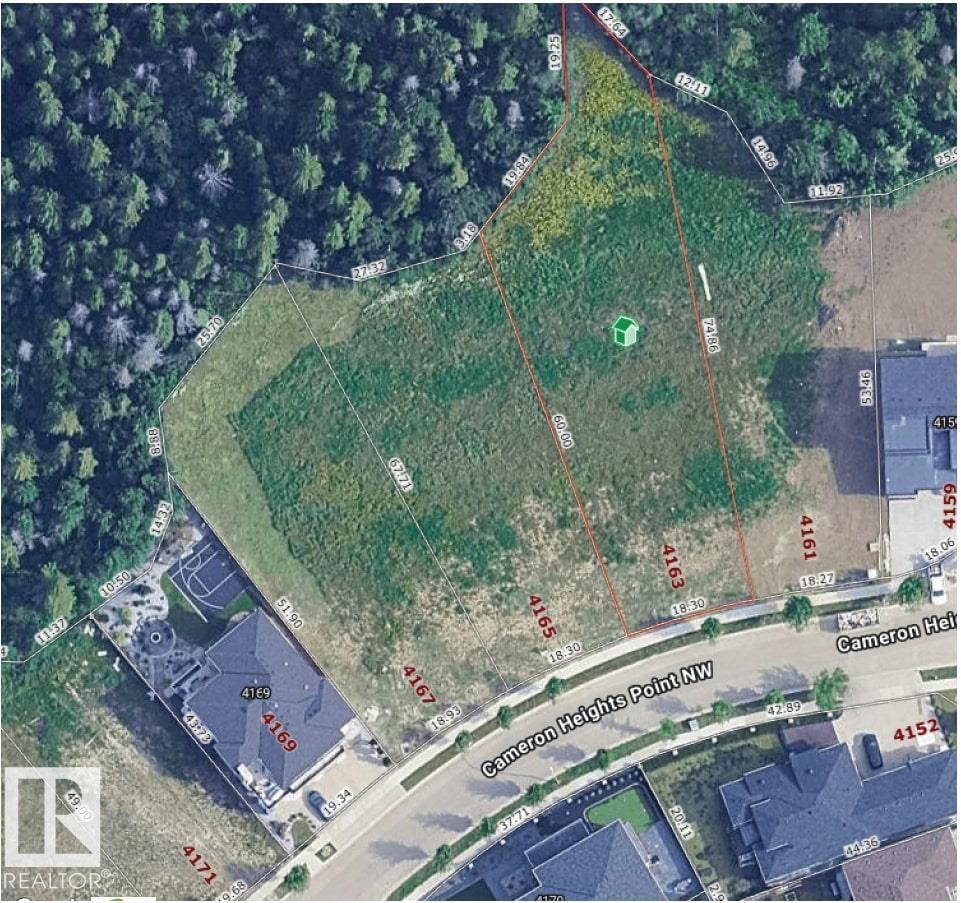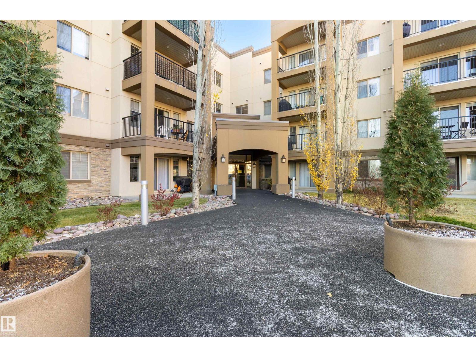
1111 49a St Nw
Edmonton, Alberta
Welcome to Rare Gem in Crawford Plains. Fully Renovated Detached single Family with 2050 sqft of living space! This home is perfect for large families, investors, or multi-generational living. This move-in-ready house is beautifully renovated from top to bottom with all upgrades! Boasting 4 bedrooms, 3 full bathrooms. The main level boasts an open-concept layout with a bright Spacious living and dining areas with feature walls. New energy-efficient windows provide natural light throughout. Brand new kitchen with modern cabinets, countertops, and stainless steel appliances. Updated bathrooms with elegant finishes. New flooring, paint, lighting, trim, doors, appliances and hardware throughout. Oversized double detached garage and long driveway offering RV Parking. Located in a family-friendly neighborhood, this home is short walk to schools, parks, public transit, and all amenities. Easy commute via 50 st. and Anthony Henday. If you're looking for your dream family home or a turn-key investment, don’t miss. (id:63013)
Royal LePage Arteam Realty
1213 Podersky Wd Sw
Edmonton, Alberta
A 5 bedroom home is now available! The main floor offers a RARE FULL bathroom with a shower and a Bedroom! Enjoy your home with it's open kitchen, dining, and living area. Upstairs you walk into your bonus room and laundry area, as well as 3 more Bedrooms and 2 full bathrooms. The basement adds a legal 1 bedroom suite with a private entrance, perfect for generating income or providing independent space for family. Throughout the home, durable vinyl plank flooring means no carpet, making it modern, low-maintenance, and pet-friendly. A double detached garage and fenced yard add everyday practicality. Paisley is known for its dog park, walking trails, playgrounds, and welcoming community atmosphere, with schools, shopping, and major routes just minutes away. A versatile home that balances family living with investment potential. (id:63013)
The E Group Real Estate
4012 40 St
Beaumont, Alberta
**OPEN TO BELOW, LARGE DECK, MAIN FLOOR BEDROOM,TRIPLE CAR GARAGE, BIG LOT **Nestled in the desirable community of Beaumont, this stunning modern custom home at 4012 40 Street offers 2,807 sq. ft. of sophisticated living space. The main floor features a bright, open-concept layout with a 15'8 x 14'4 great room, a spacious kitchen with a large island and flush eating bar, and a dedicated nook. A convenient den, mudroom with bench, and a 2-piece bath complete this level. Upstairs, the second floor hosts four bedrooms, including a luxurious master suite with a walk-in closet and a 5-piece ensuite featuring a free-standing tub and glass shower. A bonus room, laundry, and a 4-piece Jack & Jill bath service the additional bedrooms. The property includes an unfinished basement, a triple-car garage, and a large 8'x30' rear deck, perfect for outdoor entertaining. **PICTURES ARE REPRESENTATIVE**UNDER CONSTRUCTION** (id:63013)
Nationwide Realty Corp
#605 10649 Saskatchewan Dr Nw
Edmonton, Alberta
IMMACULATE CONDITION 6th FLOOR CORNER SUITE IN LORD STRATHCONA MANOR! Features & Upgrades: * Newer Painting, Flooring, & Stainless Steel Appliances * In-Suite Laundry & Storage * 2 BDRMs include a Walk-in Closet & 2 Full En Suite Baths * In-Suite Laundry & Storage * Heat Pump with Air Conditioning * 2 EXTERIOR BALCONIES -- Total NE through SW excellent wraparound views of City, ravine, River Valley, & Downtown. Lord Strathcona Manor offers many building amenities: * Well-managed by Ayre & Oxford with $1.5M+ Reserve Fund * Secure Entrance Doors * On-Site Maint. Mgr. * Two Quality Passenger Elevators * Exercise Room * Social Room * Bicycle Storage * Underground (x 2 Stalls) * Visitor Parking (front & back). South-Central Location on Saskatchewan Drive by River Valley Walking Trails, Kinsmen, University, Downtown, Walterdale Bridge, Restaurants, Retail, Legislature, Royal Glenora Club, Victoria Golf Course, & Royal Mayfair Golf Club. Seller says Very Good Neighbours :) -- End of Jan. Possession! (id:63013)
Maxwell Polaris
6032 19 St Ne
Rural Leduc County, Alberta
**IRVINE CREEK**SOUTH EDMONTON**SPICE KITCHEN**2 LIVING AREA**2 MASTERBEDROOMS UPSTAIRS**Discover luxurious living in this exquisite two-story home! The main floor is an entertainer's dream, featuring soaring ceilings in the grand living room , a separate family room to unwind by the cozy fireplace , and a versatile main-floor den perfect for a home office. Upstairs, a flexible loft space awaits , along with four spacious bedrooms. This home boasts a rare dual master suite layout; each master is a private retreat with its own walk-in closet and ensuite bathroom. Convenient upper-floor laundry completes the level. Step out onto the low-level deck for fresh air. An attached double garage offers ample space. (id:63013)
Nationwide Realty Corp
#404 2628 Mill Woods Rd E Nw
Edmonton, Alberta
This could all be YOURS! You’ll want to see this RARE opportunity right away! Bright and spacious 3-bed, 2-bath condo offering 1,256 sq ft of comfortable, family-friendly living with excellent rental potential. Features include a huge primary bedroom with ensuite, large closets throughout, and convenient large in-suite storage room. The generous living and dining areas are perfect for gatherings, complemented by newer vynil flooring, two new sinks, and fresh paint throughout. Large kitchen has lots of cabinets and space to add even more! Enjoy peaceful 4th-floor privacy with a balcony overlooking walking trails, plus easy elevator and stair access. Right next door to the Gurdwara Temple, seconds from transit, and minutes to Weinlos Park, public and Catholic schools, and Millwoods town Centre. Includes tandem - 2 powered parking spots! A move-in-ready home or solid investment property - HURRY this place won't last long! Photos with furniture are virtually staged. Estate Sale - Sold as is where is. (id:63013)
Maxwell Devonshire Realty
#606 2606 109 St Nw
Edmonton, Alberta
Bright and Spacious 6th-floor corner unit offering over 1,000sqft with a double spacious balcony. The open-concept, air-conditioned living area includes floor-to-ceiling windows and a well-designed kitchen with granite counters, back splash, a large island, and KitchenAid Architect Series appliances such as a gas cooktop, built-in oven, microwave, and wine/beverage fridge. The primary bedroom has a wide closet and a 5-pc ensuite with marble counters, floating cabinetry, a soaker tub, and a glass shower. The second bedroom, full main bath, in-suite laundry. Step out from the living room through large windows onto a spacious balcony with open views of the greenspace and city skyline. Other features include hardwood and marble flooring in the main living area, a fireplace, two underground parking stalls, and a separate storage locker. The building is professionally managed, and condo fees include power, heat, water, and internet. Located within walking distance to shopping and LRT access. (id:63013)
Initia Real Estate
#10 4801 61 St
Vegreville, Alberta
Discover a unique opportunity to own a vacant lot in a quiet, low-traffic 55+ bare land condo community in the welcoming town of Vegreville. With a single entrance and exit, this peaceful development offers privacy, security, and a relaxed atmosphere—ideal for carefree retirement living. Lot 10 (approx. 5,170 sq. ft.) features an assessment value of $47,730. Offering plenty of room whether you're planning to place a ready-to-move (RTM) home or build a custom design. The adjacent lot is also available, providing a rare chance to expand your footprint or invest in both for added flexibility. Located just 45 minutes from Sherwood Park, Vegreville provides convenient access to a full range of amenities, including a hospital, senior center, golf course, schools, parks, shopping, and year-round community events. Best of all, there are currently no monthly condo fees in place. (id:63013)
Exp Realty
#5 130 Element Dr
St. Albert, Alberta
Discover this beautiful 3-storey end-unit townhouse offering exceptional walkability to shops, restaurants, amenities, and scenic walking trails. Bright and open-concept living spaces feature large windows that fill the home with natural light. Enjoy the convenience of a double attached garage with a floor drain, plus both a charming front balcony and a small gated yard for outdoor relaxation. The upper level features 3 comfortable bedrooms and 2.5 well-appointed baths, while the main floor includes a versatile den/flex space perfect for a home office, gym, or guest area. Thoughtfully designed and ideally located, this home blends comfort, functionality, and lifestyle in one standout package. AC! New W/D combo! (id:63013)
Sarasota Realty
#106 4008 Savaryn Dr Sw
Edmonton, Alberta
Beautiful 2 Bedroom, 2 Bath Condo with Lake Summerside Access! Welcome to this bright and spacious 2 bedroom, 2 bath condo located in the sought-after community of Walker / Lake Summerside! This well-kept home features an open-concept floor plan with large windows that fill the space with natural light.Enjoy a modern kitchen with sleek cabinetry, stainless steel appliances. Both bedrooms are generously sized, with the primary suite offering a private ensuite and ample closet space.This well-managed building includes many amenities and is conveniently located close to schools, shopping, parks, and public transit.As a resident of Lake Summerside, you’ll have access to exclusive year-round amenities — including lake access, fishing, swimming, paddle boarding, ice skating, playgrounds, and tennis courts — offering resort-style living right at home! Perfect for first-time buyers, professionals,looking for a great community and modern comfort. (id:63013)
Century 21 Smart Realty
#416 78 Mckenney Av
St. Albert, Alberta
BEST PRICE! FULL AMANITIES! Adult 55+ condominium located in the Mission Community. This TOP FLOOR west-facing unit boasts a spacious Open-Concept design, well-appointed kitchen, inviting living and dining area, and a Private Covered Balcony. A oversized 4-piece bathroom, Primary Suite with Newer Carpet, and laundry room with ample storage complete the Suite. Residents can enjoy a wide range of top-notch amenities, including a social room, craft room, fitness center, guest suites, resident kitchen, hair salon, library, pool tables, shuffleboard, plus workshop. Outdoor spaces offer a serene park like courtyard with lots of space for leisurely strolls. Ample visitor parking available. Condominium fees cover all utilities and Cable Service. Experience the ultimate convenience and comfort, with wall mount A/C, property in Mission Hill Village. Move In Ready! (id:63013)
RE/MAX River City
5669 Hawthorn Wy Sw
Edmonton, Alberta
*SOUTH FACING YARD, SIDE ENTRY!* The CYPRESS by Brookfield Residential offers 1914 sq. ft. of stylish and functional living in the desirable SW community of the Orchards. The open concept main floor offers a 9 ft ceilings, 3CM quartz in the kitchen, luxury vinyl plank flooring, and a 50 electric fireplace in the living room. The beautifully upgraded kitchen offers a chimney hoodfan, a 36 french door fridge with an internal ice/water dispenser, a GAS COOKTOP, a built in microwave and built in wall oven, dishwasher, and ceiling height cabinet risers. The second level features spindle railing that replaces all stubwall, a generously sized bonus room with a window, a full size laundry room and 3 spacious bedrooms. In all upper floor bathrooms, enjoy 3CM quartz countertops and ceramic tile. We've also upgraded the primary ensuite with a glass shower and dual vanities. Outside, we include your front landscaping. No landscaping deposit! Please note: Listing photos of showhome (id:63013)
Century 21 Leading
#83 600 Bellerose Dr
St. Albert, Alberta
Sophisticated 3-storey executive townhome in desirable Oakmont! This bright, stylish home offers 2 large bedrooms, each with its own full bath. The open-concept main living area is perfect for entertaining, featuring a spacious living room, dining area & modern kitchen with quartz countertops, stainless steel appliances & access to a private south-facing patio. The main level den makes an ideal home office, gym or playroom. Upstairs boasts an extra-large primary suite with 4-pc ensuite & walk-in closet, plus a 2nd bedroom & 4-pc bath. Enjoy an oversized attached garage (10.5’x21’) with water tap, large driveway for extra parking plus one assigned stall, 9-ft ceilings, central A/C, upper-floor laundry & fenced yard. Steps to Sturgeon River walking trails — this home combines comfort, function & location! (id:63013)
RE/MAX Professionals
1 Horizon Li
Spruce Grove, Alberta
Built by Sunnyview Homes, this TRIPLE car garage, 3 bedrooms PLUS den, 3 Full bathrooms, SEPARATE SIDE entrance to the bsmt. The bright, open-concept main floor features a versatile den/bedroom, 3piece bathroom with customized wall tiles. Open to below family room with a feature wall, electric fireplace, upgraded indented ceiling with a striking modern chandelier. The gourmet kitchen boasts two-toned, soft close ceiling height cabinets, quartz countertops, pull out spice racks and SS appliances. Breakfast nook with extended cabinets, wine rack and beverage cooler, walk-through pantry and a spacious mudroom with MDF shelving. Sleek glass railing with step lights leads to the 2nd floor bonus room. The primary suite is a private retreat with a tiled spa-like 5-piece ensuite w/dual sinks, and a spacious walk-in closet. 2 additional bedrooms and a common 4-piece bathroom complete this floor. Premium lighting, feature walls, 3 gas lines, garage has hot and cold water lines and drain. Close to amenities! (id:63013)
RE/MAX Excellence
7457 Klapstein Cr Sw
Edmonton, Alberta
Welcome to the Entertain Impression 20 by Cantiro Homes! Step into the stunning 1832 sq ft front drive single family home featuring 3 beds and 2.5 baths, designed with entertaining in mind. The Entertain Impression floorplan offers an oversized kitchen island, a spacious dining area perfect for hosting, and an upstairs recreation room for family fun or casual gatherings. Boasting a modern Shade interior style with chic black and white accents, this home exudes contemporary elegance. The West Coast Fusion Plus exterior impresses with a side entry, electric fireplace, and 9' foundation, complemented by glass railings. Every detail has been thoughtfully designed for homeowners who love to entertain and make a lasting impression. Photos are representative. (id:63013)
Bode
68 Waverly Wy
Fort Saskatchewan, Alberta
This stunning duplex offers the perfect balance of space, comfort, and modern design. The main floor features a bright, open-concept living area complete with a stylish kitchen, spacious dining room, and cozy living space with access to the backyard, perfect for gatherings or relaxing evenings. A front den or office and a convenient 2-piece bathroom add to the thoughtful layout. Upstairs, discover three well-sized bedrooms, including a luxurious primary suite with a walk-in closet and a 4-piece ensuite. The additional bedrooms each include their own closets and share another full 4-piece bathroom. A large bonus room and upper-level laundry area complete this floor, providing both practicality and room to unwind. This home truly has everything you need for modern family living. Close to many amenities including school and shopping centers! (id:63013)
RE/MAX Edge Realty
#306 10160 83 Av Nw
Edmonton, Alberta
Have you been looking for a GREAT VALUE property that is perfect for university STUDENTS, young PROFESSIONALS looking to be close to downtown, or savvy INVESTORS looking for cashflow? Welcome to this lovely TOP FLOOR condo in the heart of Strathcona! Situated in a quiet low-rise, this move in ready home offers a practical design with a spacious living room, dining area, beautiful kitchen with granite counter tops, one bedroom, and a 4-piece bath. Updates throughout give it a modern feel, so you can simply move in and enjoy! Your single covered parking stall adds convenience and there's plenty of street parking for guests. Located just steps from bustling Whyte Avenue, the Strathcona Farmers Market, tons of trendy shops, cozy coffee shops, amazing restaurants, and the University of Alberta, you’ll love the lifestyle this community offers! This condo is a fantastic opportunity in one of Edmonton’s most vibrant neighbourhoods! WELCOME HOME!!! (Some photos virtually staged) (id:63013)
RE/MAX Professionals
#140 308 Ambleside Li Sw
Edmonton, Alberta
A beautifully cared-for 2-bedroom, 2-bath condo in the highly desirable Windermere neighborhood. Featuring 9-foot ceilings, in-suite laundry, and a spacious full-length patio set in a peaceful, private, tree-lined environment—perfect for outdoor relaxation. The generous primary bedroom offers a walk-thru closet and a private ensuite, while the second bedroom is equally roomy. Enjoy the convenience of titled underground parking and a secure storage unit. Residents also have access to amenities such as a fitness room, guest suite, social room (located in Building 304), and ample visitor parking right out front. With parks and the Currents of Windermere just a short stroll away, this condo offers the ideal blend of comfort, convenience, and location—a true hidden gem! (id:63013)
Homes & Gardens Real Estate Limited
#412 16235 51 St Nw
Edmonton, Alberta
Gorgeous top floor unit with covered balcony and a great view. Underground parking with 2 titled stalls in tandem, great for long vehicles and motorbikes. Fully Air-conditioned unit with 2 Bedrooms and 2 Baths. Master suite with huge walk-in closets and ensuite bath. Spacious second bedroom adjacent to another 4 piece bath. 9 ft ceiling with Crown moldings throughout. Newer flooring. Luxury kitchen with stainless steel appliances and granite countertop throughout. In-suite laundry and storage room. A practical floor plan with dining area and large living room. Loads of amenities in the building including exercise room, party room and great parking for visitors. Close to all amenities. Easy access onto the Henday Freeway and Manning Drive. Excellent opportunity for investors or professionals. (id:63013)
RE/MAX Excellence
10427 28 Av Nw
Edmonton, Alberta
Fantastic location! Two-storey single-family home in the heart of Ermineskin, offering space, comfort, and an unbeatable location. With four generous bedrooms upstairs, including a spacious primary suite complete with a 3-piece ensuite, this home is designed for family living. The main floor features an inviting layout with a family room, formal living and dining areas, and beautiful hardwood floors throughout. Cozy up on cooler nights with three wood-burning fireplaces found on each level of the home. The fully finished basement provides even more living space—perfect for a rec room, home office, or play area. Recent updates include an upgraded furnace and newer shingles, ensuring comfort and peace of mind. Outside, enjoy the large, quiet backyard, ideal for relaxing, entertaining, or watching the kids play. The double attached garage adds convenience and additional storage. Located in a very desirable area, this home is close to schools, parks, and all the amenities. (id:63013)
Royal LePage Arteam Realty
#414 78 Mckenney Av
St. Albert, Alberta
Have you been on the fence about moving into an adult community? Well here is your sign! Not only are you able to own your place you have such a variety of amenities without ever leaving. Multiple sitting areas for socializing to the gym, sewing room, pool table, libraries and others! There is truly something for everyone here. Plus beautiful outdoor spaces surrounded by flowers. Inside this 2 bedroom 813 SQFT home is just as lovely. With a large full laundry room with plenty of storage space. A full bathroom that has space to accommodate mobility aids and a heat lamp. The ample open kitchen looks over the main living space and tons of windows letting all the sun in. The primary suite leaves room for a king-size bed and bureaus. A second bedroom is perfect for an office space. Enjoy your morning coffee on your private balcony overlooking St. Albert. Close to shops, restaurants, walking trails and more. This is the adult living dream! (id:63013)
Blackmore Real Estate
#216 12550 140 Av Nw
Edmonton, Alberta
Remarkable 2 bedroom condo with 2 full bathrooms and heated underground parking, in a very well kept complex. The kitchen has an island, glass tile backsplash appliances are now black and the over the range microwave is stainless steal, there are lots of cupboards, and is open to the dining area. The bright living room has a/c and sliding door that goes out to the south facing sunny balcony. Two spacious bedrooms, primary bedroom has a walk-thru closet to the 4 piece ensuite. Loads of storage in this unit plus in-suite laundry. New lighting & hardware throughout. Walking distance to all amenities and easy access to Yellowhead and Anthony Henday! (id:63013)
RE/MAX Excellence
4163 Cameron Heights Pt Nw
Edmonton, Alberta
LAST CHANCE to buy a premium building lot overlooking Whitemud creek and North Saskatchewan RIVER. Incredible pie shaped backing trees. BUILDING POCKET AVAILABLE (id:63013)
Royal LePage Arteam Realty
#230 400 Palisades Wy
Sherwood Park, Alberta
Fantastic 2 bedroom 2 bath single level apartment in desirable Palisades On The Park! Adult living (18+) in peaceful concrete building. New vinyl plank flooring in great room plus and ceramic tile in kitchen and baths. Maple island kitchen with pantry. Insuite laundry. Spacious primary bedroom with walk-in closet with built-in organizer shelving. Full ensuite. Private balcony. Insuite storage. Titled heated underground parking plus assigned private storage in parkade. Great building amenities including: theater room, steam room, sauna, exersize room, social room and car wash. Condo fees include heat and water. Close to Centenial Park, public transportation, shopping, dining and easy city access. Furniture is negotiable! (id:63013)
RE/MAX Elite

