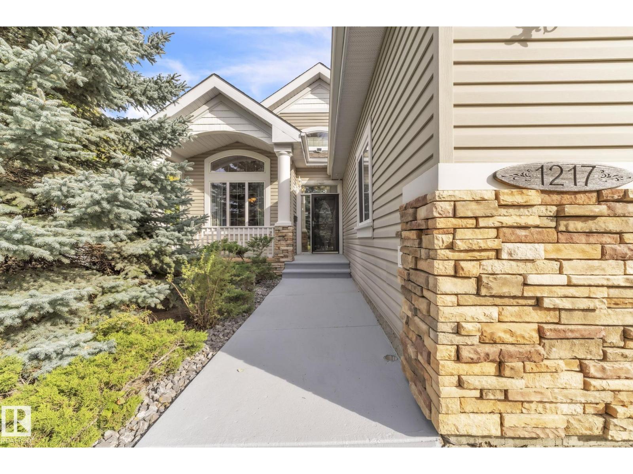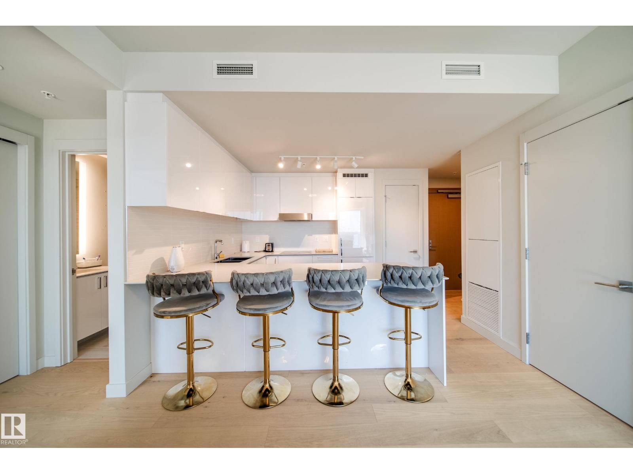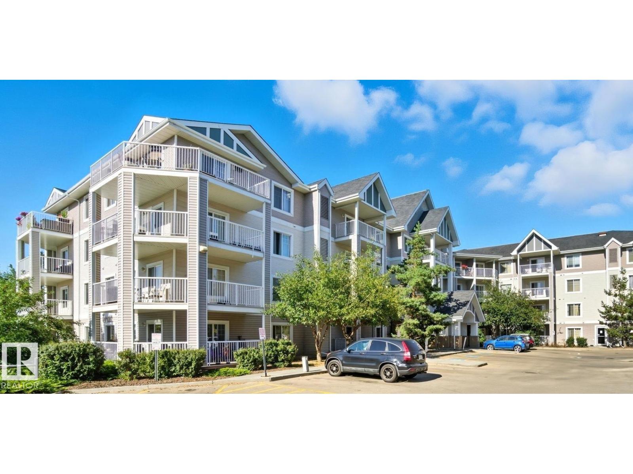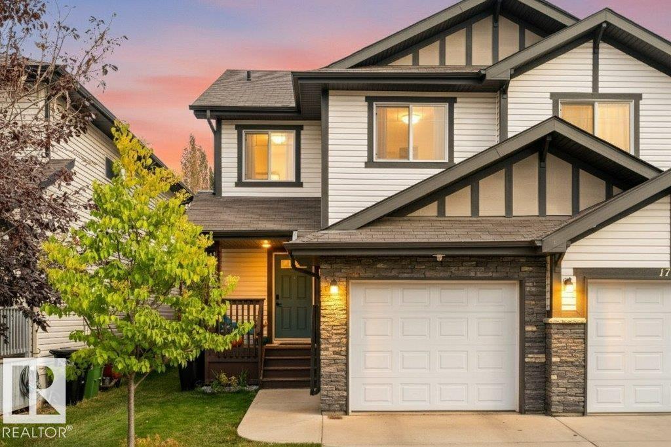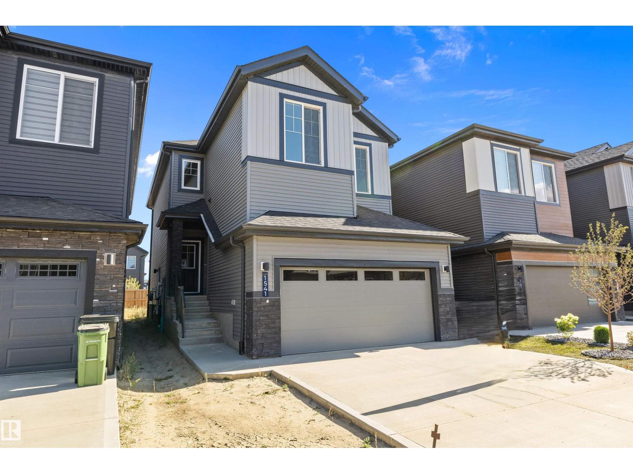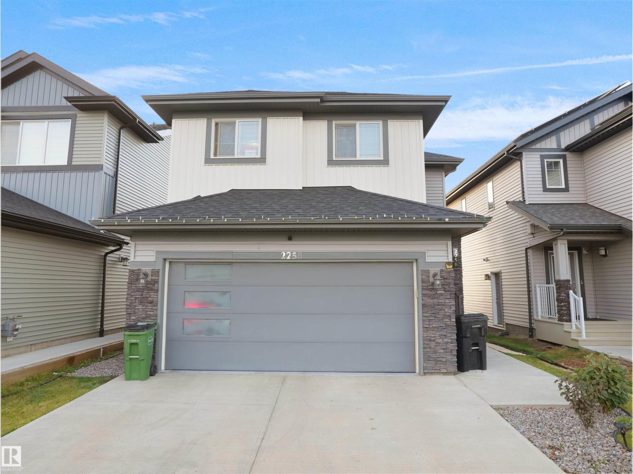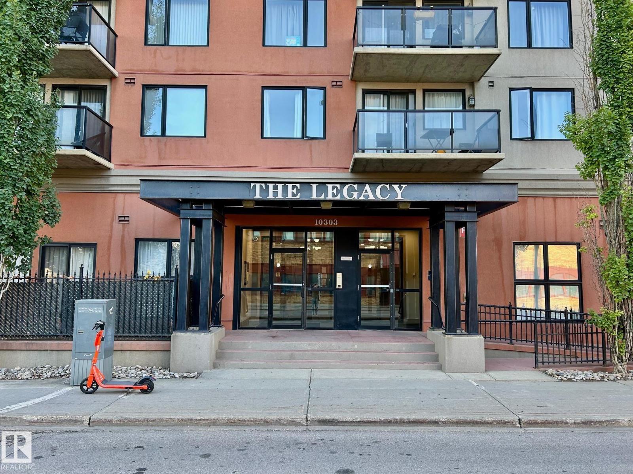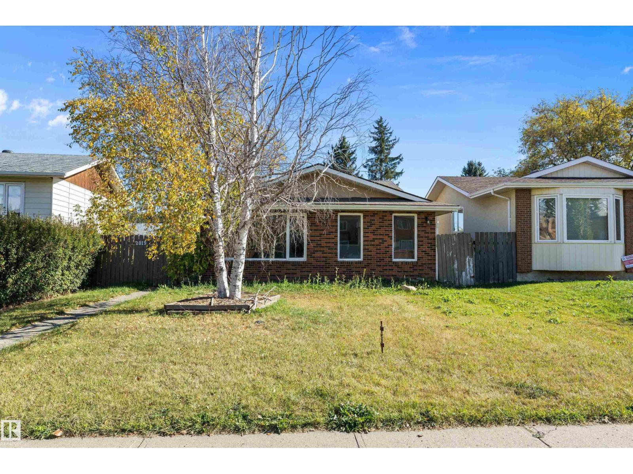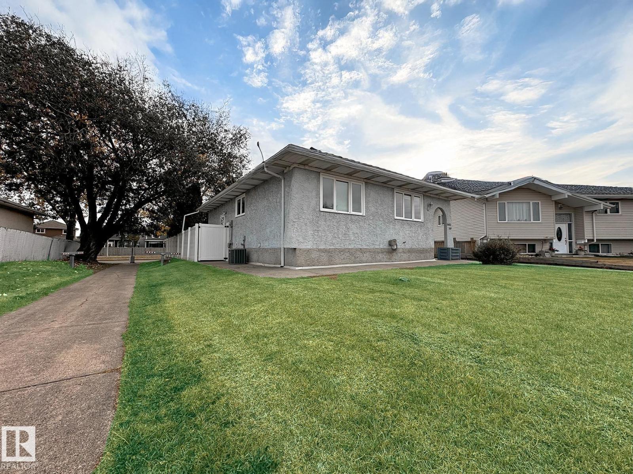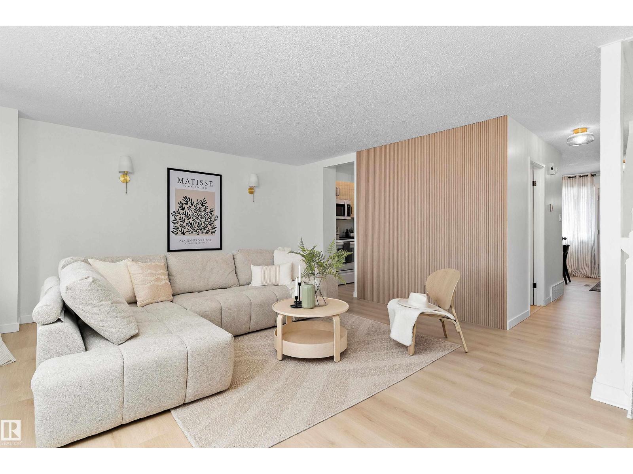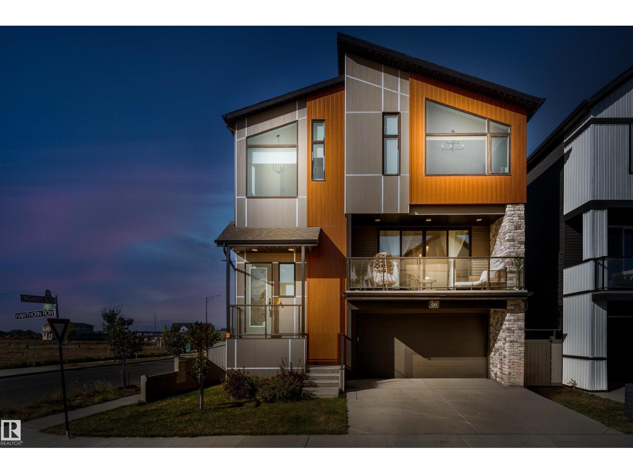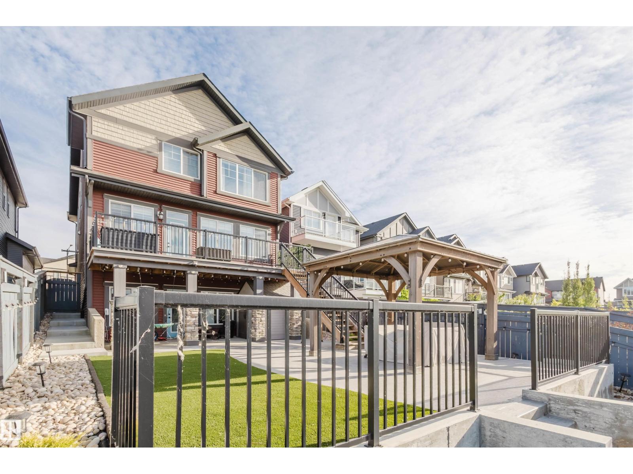
1217 Summerside Dr Sw
Edmonton, Alberta
Welcome to Summerside! Located just steps from the lake in a quiet cul-de-sac, this beautiful bungalow offers style, space, and an unbeatable location.The main floor features a bright open concept layout with vaulted ceilings, a versatile formal dining room/den/home office, and a spacious kitchen complete with stainless steel appliances, corner pantry, and central island. The eating nook opens to a deck and fully fenced yard, perfect for relaxing or entertaining. The living room is filled with natural light and centered around a gas fireplace with surrounding windows. Enjoy the convenience of main floor laundry, a primary suite with 4-piece ensuite, plus another bedroom and full bathroom. The fully finished basement is built for entertaining with in-floor heating, a second fireplace, massive rec room, wet bar, and pool table (included!). Two additional bedrooms, a full bathroom, and plenty of storage complete this level. Additional highlights include hardwood flooring on the main and a heated garage! (id:63013)
Royal LePage Noralta Real Estate
#3505 10360 102 St Nw
Edmonton, Alberta
Welcome to luxury living at The Legends. Living on the 35th floor you will get views of the river and the downtown skyline. This TWO BEDROOM, 2 BATHROOM unit offers a perfect layout with in suite laundry. The luxurious kitchen has QUARTZ countertops and BOSCH appliances. Love to cook? Enjoy the ample counter and cabinet space. There is also room for 4 bar stools. Floor to ceiling windows allow light to pour in. The balcony offers a private oasis to enjoy the views. Both bathrooms also have QUARTZ countertops. The best thing about living in The Legends is all its amenities such as world class gym, pool, hot tub, access to 2 restaurants and 2 bars, spa and unlike no other the glamourous amenities room and patio with wolf bbqs all within the building. Hockey fan? Live steps away from Rogers Place. (id:63013)
Maxwell Polaris
#316 4407 23 St Nw
Edmonton, Alberta
LOCATION! Bright CORNER executive condo with large wraparound balcony! All the conveniences just steps from shopping, parks, transportation, Whitemud & Henday. Fabulous open floorplan with surrounding bright South and East windows and sunny views in each room.Renovated with designer colors and gorgeous vinyl plank flooring throughout. Beautiful maple kitchen w/ plenty of cabinets and counters enjoying East morning views out window over sink. Dining area is off kitchen and good sized relaxing living room that walks onto amazing covered corner balcony with gas BBQ hookups to relax the summer and fall away. Kingsized master bedroom has him/her walk through closets and full ensuite. Good sized 2nd bedroom enjoys sunny south views, 4pc bath and insuite laundry complete the main floor. Assigned same floor extra storage area also included for extra room. ALSO, 2 TITLED parking stalls: 1 underground and 1 surface stall. Complex includes fitness centre. This RARE CORNER condo is bright an has is ALL! (id:63013)
RE/MAX River City
17109 120 St Nw
Edmonton, Alberta
Welcome to this spacious 3-bedroom half-duplex in the desirable community of Rapperswill (Newcastle), ideally located just off the Henday. The home offers a single attached garage and a bright front entry that opens into the living, dining, and kitchen areas. Laminate flooring flows through the main level, complemented by a ceramic-tiled entrance. The kitchen showcases WHITE CABINETRY, stainless steel appliances, gas fireplace, a convenient walk-through pantry, and an eating bar. The cozy living room features a gas fireplace, while the dining area has sliding doors that lead to a large deck, with a fully fenced and landscaped backyard - complete with AC. A guest bath is located on the main level, with two full baths upstairs, UPSTAIRS LAUNDRY, along with three generous bedrooms. The primary suite includes ample closet space, and the upstairs laundry adds everyday convenience. Decorated in modern neutral tones, this home is within walking distance to parks, restaurants, shopping, gyms and more. (id:63013)
Real Broker
1541 Siskin Link Li Nw
Edmonton, Alberta
Welcome to this brand new 1871 SQFT Chelsea II model by award winning builder Blackstone Homes in the upscale neighbourhood of Kinglet Garden. This home has won the best home with BILD in 2025. Upon entering, you will be welcomed by spacious bright foyer. The must have mudroom offering built ins and bench with walk through pantry leading to beautiful up to the ceiling kitchen with huge island. Great room offers 18 feet open to below ceiling with coffered & linear fireplace finished with beautiful tiles. Second floor offers 3 big size bedrooms, 2 baths, bonus room & laundry room. Master bedroom is huge with feature wall & beautiful spa like en-suite offering double sinks, shower & freestanding tub, huge WIC. Other features - Separate entrance, Wainscotting in foyer, 9' main/basement ceiling, MDF shelving, rear deck with railing, upgraded flooring, black fixtures, upgraded quartz in kitchen/bathrooms, New Home Warranty. Great location- close to park, shopping & easy access to Anthony Henday/Yellowhead. (id:63013)
Century 21 Signature Realty
2258 57 St Sw
Edmonton, Alberta
Single family home with double attached garage in the desirable community of Walker Lakes. This Coventry-built 1650+ sq. ft. property offers a separate entrance to the basement, complete with an in-law suite. The main kitchen is upgraded with quality appliances and complemented by a spice kitchen with gas stove. Features include oversized bedrooms, a bonus room, premium laminate, tile finishes, and custom cabinetry. A newly built deck and spacious backyard back onto a quiet green space with no rear neighbors. The Double Car garage provides plenty of space, and the home shows like new—well cared for and move-in ready. Located near schools, parks, and everyday amenities, with quick access to Anthony Henday. A modern, versatile home that checks all the boxes. (id:63013)
Century 21 Smart Realty
#1604 10303 105 St Nw
Edmonton, Alberta
770 sq.ft. condo on the 16th floor facing east, overlooking ICE District and 104th Street. Two bedroom with one bathroom and in suite laundry. Air conditioned living room with outside patio facing east incl. barbeque. Galley kitchen with dishwasher, oven, microwave, refrigerator, with significant cabinet storage. A storage closet is included within the unit for additional storage. Large east facing windows with lots of natural lighting. Concrete building provides great sound insulation inside the unit. Two elevators provide transport to the 16th floor. Steps away from restaurants, Grant MacEwan, LRT, busing, night life, ICE District, and groceries. The unit includes underground parking. A workout facility is provided on the first floor and secure bike storage is available for use. (id:63013)
Comfree
2019 38 St Nw
Edmonton, Alberta
Location, Location, Location! This beautiful home in Daly Grove is walking distance to all the amenities such as school, transportation, parks and shopping. This recently renovated home offers plenty of space for a growing family. The 4 bedrooms, 3 bath with double detached garage homes is spacious and open floor plan which is on everyone's wish list. With beautiful new flooring, paint, kitchen, this home has lots to offer. Double detached garage with back lane access. Huge lot!! (id:63013)
Century 21 Signature Realty
11403 149 Av Nw
Edmonton, Alberta
Welcome to this extensively updated bungalow in Edmonton north Caernarvon, offering about 2,000 sq.ft. living space. Step inside and be greeted by a bright front living room with large window. Gleaming hardwood and tile flooring throughout the main level. Custom-designed kitchen features ample cabinetry, a large long prepared island and granite countertops—perfect for cooking and entertain. Three generous sized bedrooms on main floor, including a primary suite with walk-in closet and half bath ensuite. Separate entrance leads to finished basement, designed for entertaining, including a custom wet bar, an expansive recreation room, 4th bedroom and a den, and a luxurious full bathroom with oversized heated jacuzzi and in-floor heating. There is an oversized double detached garage, extra parking pad, and convenient on-site RV parking accessible from the back alley. Additional updates over the years include newer windows, tankless hot water heater, furnace, and shingles. This home is close to school, YMCA! (id:63013)
Maxwell Polaris
717 Village On The Green Gr Nw
Edmonton, Alberta
This beautifully updated 3-bedroom, 1.5-bathroom home offers just under 1,400 sq ft of stylish, functional living space in the quiet and family-friendly community of Londonderry. Whether you're a first-time buyer or a savvy investor, this property is move-in ready and packed with value. Step inside to find a bright, modernized floor plan featuring fresh finishes throughout. The spacious living room is flooded with natural light and flows effortlessly into a newly renovated kitchen with updated cabinetry, countertops, and fixtures. Upstairs, you'll find three generously sized bedrooms, including a large primary suite with a walk-in closet. The partially finished basement offers flexible space for a home gym, office, or extra bedroom, and provides direct access to your two underground parking stalls. Enjoy peace of mind with updated appliances including a newer fridge, stove, washer, dryer, and hot water tank. The south-facing backyard is fully landscaped—perfect for kids, pets, or hosting summer BBQs. (id:63013)
Sable Realty
4204 Hawthorn Ro Sw
Edmonton, Alberta
Welcome to this immaculate 3-storey, 2212 sq. ft. Showhome, nestled on a corner lot in the highly sought-after community of The Orchards at Ellerslie. The main floor boasts 9-ft ceilings, an abundance of natural light that fills the bright living room, and a striking tile-wrapped fireplace. The chef-inspired kitchen features a stunning waterfall island, modern cabinetry, and stainless steel appliances. Access to a cozy balcony provides a seamless indoor-outdoor flow for year-round enjoyment. Upstairs, the spacious primary bedroom is a retreat with a large walk-in closet and a luxurious 5-piece ensuite. Two additional bedrooms, a 4-piece bathroom, and a convenient upstairs laundry room enhance the home’s functionality and convenience. The walk-out lower level offers a fourth bedroom, and access to a beautifully landscaped backyard, complete with a concrete patio, a charming pergola, and outdoor permanent lighting. With Central A/C, double attached garage and schools close by, this home has it all! (id:63013)
Exp Realty
1415 Darby Green Gr Sw
Edmonton, Alberta
Welcome to this Jayman-built, fully finished 2-storey walkout family home in Desrochers! The main floor offers an open-concept layout with a chef’s kitchen featuring a large island, eating bar, quartz countertops, full-height cabinets, and an upgraded hood fan. From here, step onto the upgraded vinyl deck with unobstructed pond views. Upstairs, the primary retreat boasts a spa-inspired ensuite with dual vanities, a soaker tub, a separate shower, and two walk-in closets. Two additional bedrooms, a full bathroom, a bonus room, and laundry facilities complete the level. The walkout basement expands your living space with a flex room, a wet bar, and an additional bedroom with a walk-in closet. Outside, enjoy a maintenance-free backyard oasis with extensive concrete work and a custom pavilion. Additional upgrades: A/C, dual-zone furnace, heated garage, water softener, and a tankless water heater. (id:63013)
Mozaic Realty Group

