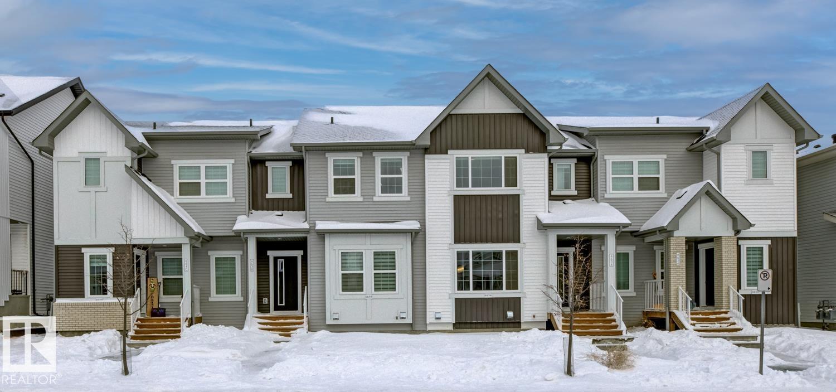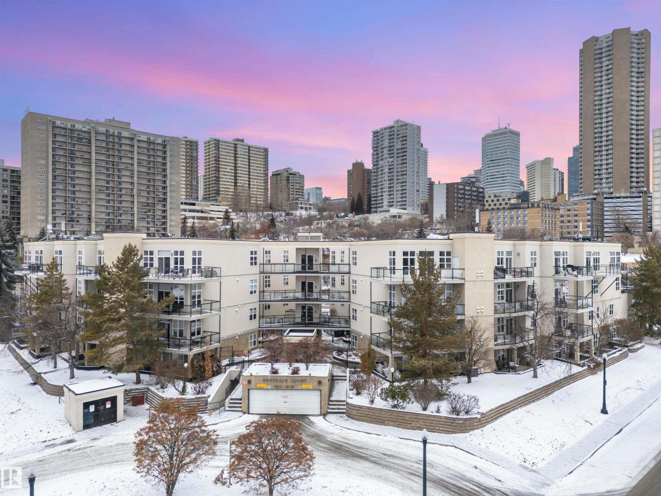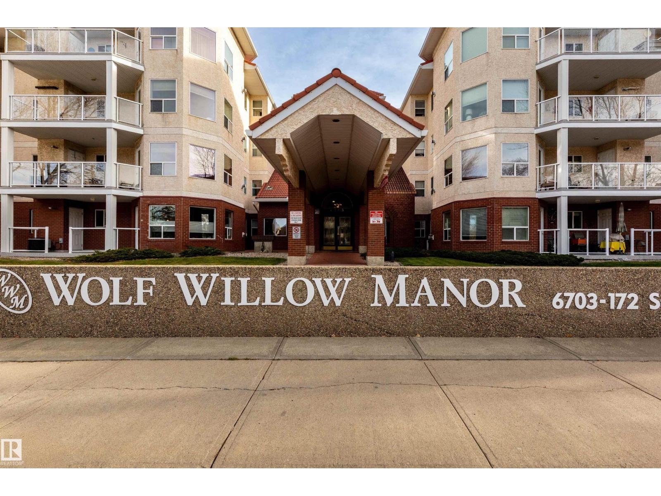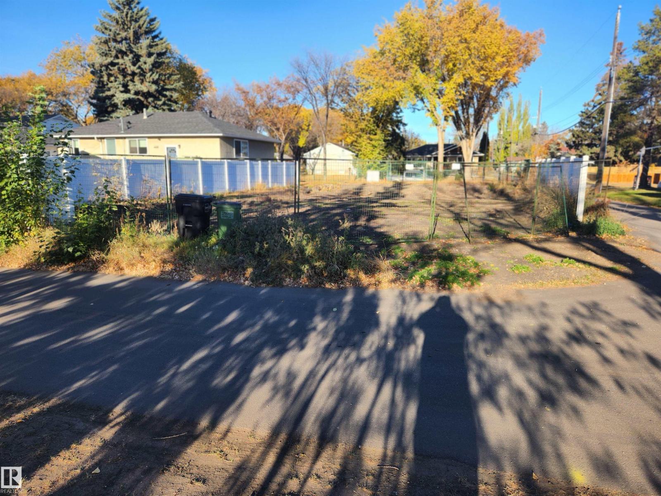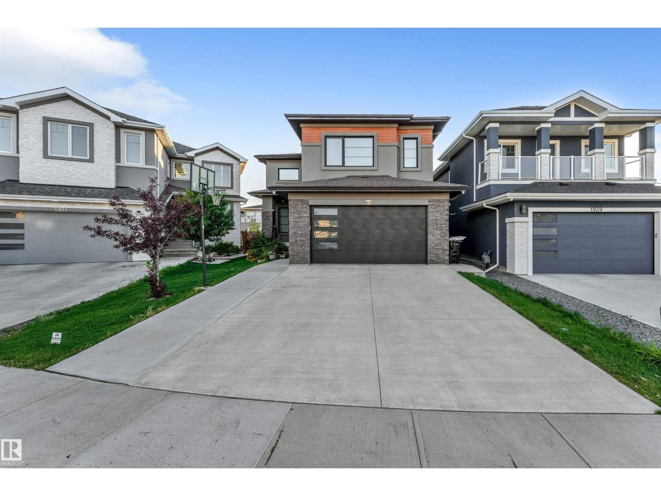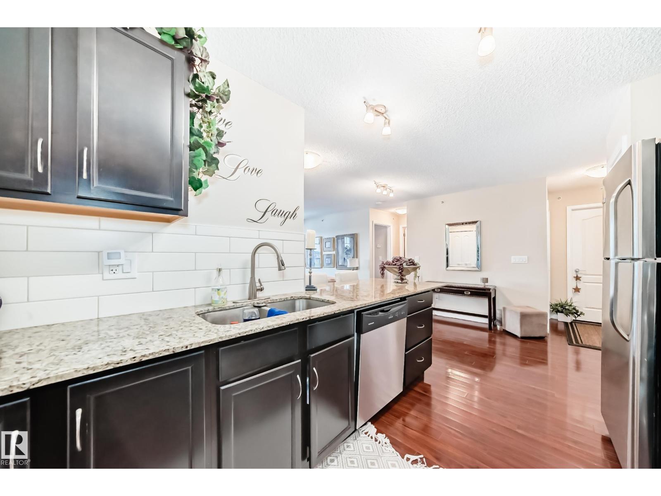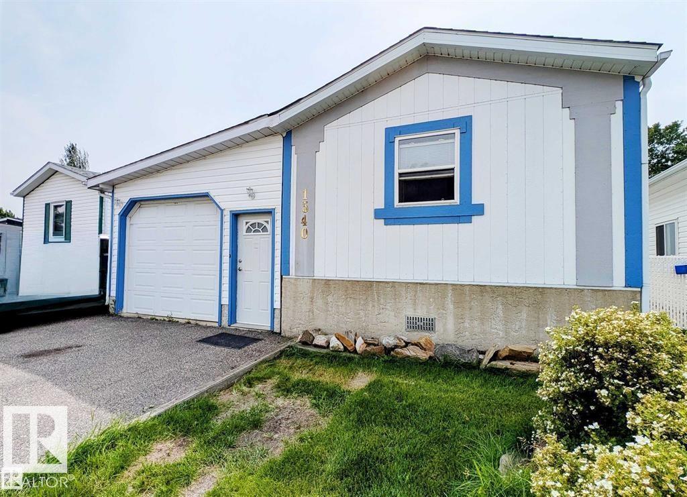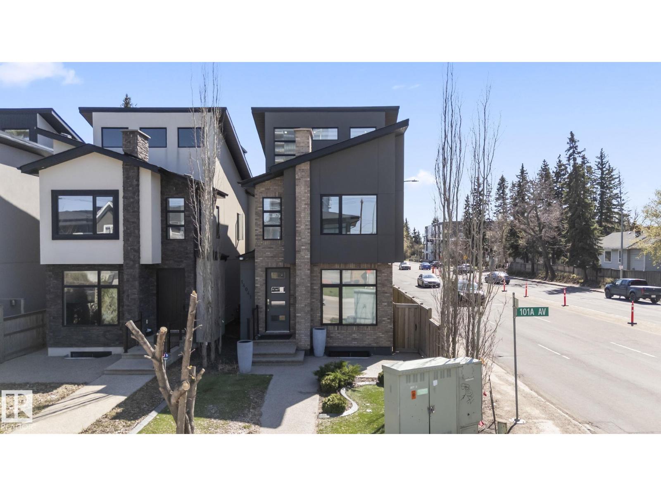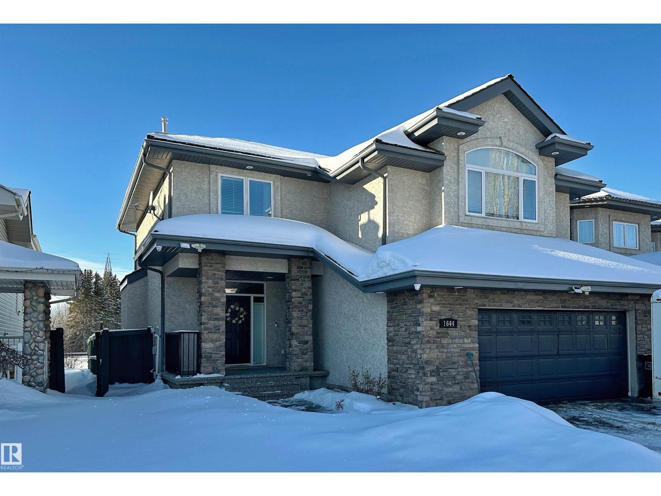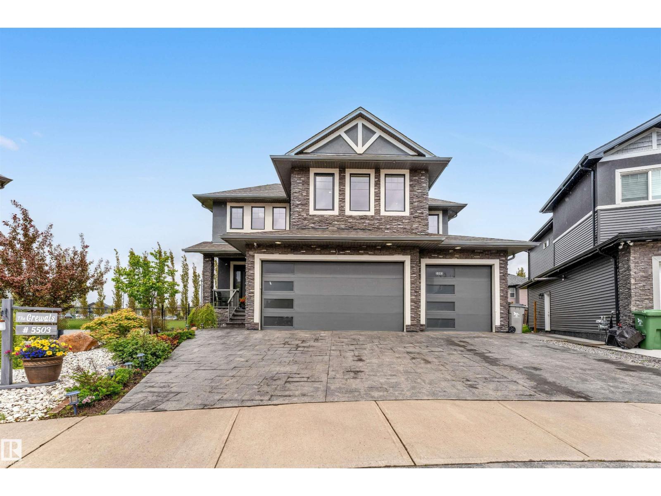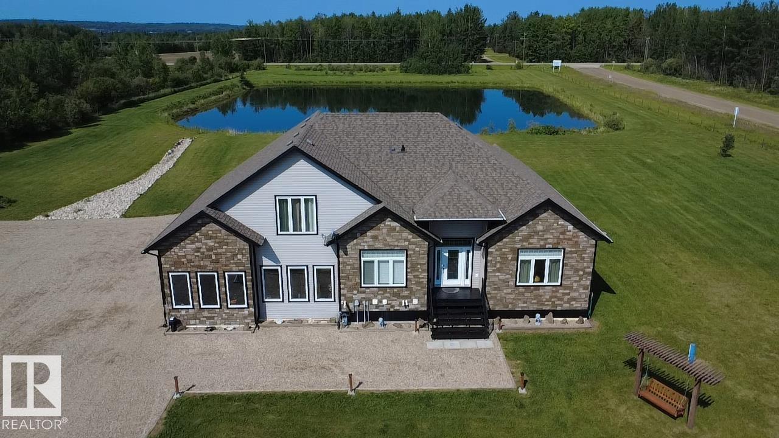
6636 46 Av
Beaumont, Alberta
Exceptional turnkey four unit income property built in 2024 with balance of new home warranty. Rare opportunity to acquire a high quality low maintenance asset with pride of ownership throughout. Sale includes four individually titled non condo townhomes sold as a package. Thoughtfully upgraded and in excellent condition with no construction risk and no new build delays. Fully completed with landscaping, fencing, appliances, window coverings and garage already in place. Modern open concept layouts featuring 3 beds and 2.5 baths per unit. Located in Beaumont offering a stable rental profile and long term appeal close to schools amenities and commuter routes. (id:63013)
Exp Realty
#106 15499 Castle Downs Rd Nw
Edmonton, Alberta
Welcome to this exceptionally WELL-MAINTAINED 2 bedroom, 2 bathroom condo in the amazing community of Beaumaris. Pride of ownership is evident throughout the unit, with an extensive primary closet along with an ENSUITE! Being a main floor unit, step right out onto your patio, which leads out to Beaumaris Lake with fenced off access, offering peaceful walks and a quiet setting. Residents also enjoy access to outstanding amenities, including a POOL, a fully equipped GYM, and GUEST SUITE, ideal for entertaining family and friends. And don't forget about your very own private DETATCHED GARAGE, rare to find amongst apartments. This is low-maintenance 18+ adult living at its finest, combining privacy, recreation, and a beautiful natural backdrop. (id:63013)
Exp Realty
#104 9804 101 St Nw
Edmonton, Alberta
Welcome to Rossdale Court, where downtown convenience meets New York–style loft living. This stunning 2-level, 2 bedroom, 2 bathroom condo offers 1,343ft2 of beautifully renovated space, blending industrial charm with modern comfort. Step inside to exposed brick feature walls, and massive windows that flood the home with natural light. The open-concept main level feels airy and sophisticated, with plenty of room for entertaining or unwinding after a long day. Your private balcony overlooks the lush greenspace of the Edmonton River Valley. Upstairs, the spacious second level continues the loft aesthetic. The home is move-in ready with a new furnace, hot water tank, and central AC for year-round comfort. This unit also comes with two titled underground parking stalls and a secure storage unit. Rossdale Court is steps from river valley trails, minutes to downtown, and offers a quiet, community-oriented atmosphere in one of Edmonton’s most historic neighbourhoods. (id:63013)
The Foundry Real Estate Company Ltd
#120 6703 172 St Nw
Edmonton, Alberta
Fresh, Bright, and Move-In Ready! Adult (55) living at it's finest! This 2-bedroom, 1-bathroom main-floor suite offers 849 sq. ft. of comfortable living, tucked quietly at the back of the complex. Enjoy a spacious balcony with natural gas hookup—perfect for summer grilling. Recently updated with fresh paint, new luxury vinyl plank flooring, and modern lighting, the suite feels stylish and inviting. You’ll love the convenience of a pantry and in-suite laundry. The building offers fantastic amenities: an exercise room, games room, and a social room with kitchen available for private gatherings. This friendly community hosts weekly coffee meet-ups and clubs—an ideal place to connect and belong. Heated underground parking included! All very close to shopping at the Market Place at Callingwood, walk to convenience stores and easy access to the WhiteMud and Henday. (id:63013)
RE/MAX Excellence
8419 64 Av Nw
Edmonton, Alberta
Incredible redevelopment opportunity on this spacious 5,661 sq ft corner lot (51.8 ft x 109.9 ft). This prime corner lot offers excellent design flexibility and enhanced street presence, perfect for maximizing rental potential and curb appeal. Ideally located less than a 10-minute walk to the new Avonmore LRT stop, making transit access a breeze. Enjoy being steps from the Mill Creek Ravine walking trails, Velodrome, BMX park, and expansive park spaces, all while being just minutes from the University of Alberta, Whitemud Freeway, Whyte Avenue, Calgary Trail, and other key city destinations. Build ready. Prime location. Exceptional potential. Don’t miss this one! (id:63013)
Exp Realty
1935 19 Av Nw
Edmonton, Alberta
Everything you need—and more—in the heart of Laurel! This fully finished, custom-built beauty checks all the boxes with 6 spacious bedrooms, 5 full bathrooms, and a separate entrance to the basement—ideal for extended family or potential income suite. Located in a quiet cul-de-sac and finished with sleek acrylic stucco, this home impresses from the moment you walk up to the grand double doors. Inside, you’re greeted by a stunning open-to-below staircase, a main floor bedroom and full bath, and a bright, open layout drenched in natural light. The chef-inspired kitchen features stainless steel appliances, a spice kitchen, and tons of storage. Upstairs, the spa-like ensuite in the primary bedroom offers a luxurious retreat, while the mudroom keeps things organized and functional. Upper floor laundry is convenient. Enjoy fully landscaped grounds with a summer oasis out back—perfect for entertaining. Don’t miss your chance to own this move-in ready, fully upgraded home in sought-after Laurel! (id:63013)
Kic Realty
#413 273 Charlotte Way
Sherwood Park, Alberta
YOUR KEY TO STRESS-FREE LIVING! If you desire a lifestyle where you can come & go as you please and enjoy comfortable & luxurious surroundings at home, this is the place for you! Featuring 2 bedrooms, 2 FULL bathrooms & an open concept living area, this condo compliments all lifestyles. The spacious kitchen features timeless cabinetry, stainless-steel appliances, GRANITE & backsplash. Gleaming modern floors & a modern colour-scheme compliment the main living area, which leads onto an amazing balcony, offering soaring west-facing views. Both bedrooms are spacious, including a primary bedroom w/ walk-through closet, leading into the 3-pc ensuite. Enjoy other benefits, like the comfort of being on the TOP FLOOR, in-suite laundry, in-suite storage, well-equipped exercise room, access to a social room, titled parking & so much more! Offering easy access to shopping, amenities & transportation, you will love calling this location home! If you're looking for comfort & convenience, look no further! (id:63013)
Maxwell Polaris
1540 Jubilee Wd
Sherwood Park, Alberta
Escape to lakeside living in this renovation-ready mobile home backing onto a peaceful lake in a quiet cul-de-sac within one of Sherwood Park’s most established mobile home communities. This 3-bedroom home offers an open-concept layout, a spacious 32x10 three-season SUNROOM with skylights, and a south-facing backyard with mature apple trees. The property includes an oversized single attached garage and a large heated WORKSHOP, providing excellent space for storage, hobbies, or projects. A newer furnace and hot water tank add value, while the bright kitchen flows seamlessly into the dining and living areas. This home presents a great opportunity for investors, renovators, or buyers planning updates, Minutes from shopping, schools, and highways—enjoy affordable living with unbeatable lifestyle perks! (id:63013)
Maxwell Riverside Realty
14041 101a Av Nw
Edmonton, Alberta
Stunning 4-Bed, 4-Bath 2.5-Storey with a finishing basement in Old Glenora. This beautifully designed home in prestigious Old Glenora features low-maintenance landscaping with exposed aggregate concrete, artificial turf, and striking brick exterior. Inside, enjoy 112 LED pot lights with dimmers, themed bathrooms with detailed tile work, sandstone acrylic quartz counters, Delta faucets (lifetime warranty), triple-pane windows, and a custom Kitchen Kraft kitchen with ultra high-grade Samsung fridge.Additional highlights include glass maple-stained railings, air conditioning, a fully finished basement, and a double heated garage. Over $100,000 in upgrades from the original spec! One of the home’s best features is the 3rd-floor loft with a private patio—ideal for an office or flex space. (id:63013)
RE/MAX Excellence
1644 Hector Rd Nw
Edmonton, Alberta
This well-designed 2-storey offers a functional layout with thoughtful updates and green space views with no neighbors behind. The main floor features an open layout with a comfortable living room, fireplace, and open staircase. The kitchen has been updated with white cabinetry, granite countertops, stainless steel appliances, newer dishwasher and stove, and a large island suited for everyday use and entertaining. A walk-through pantry connects to the laundry area with a washer and dryer and provides access to the oversized heated garage. Upstairs offers four bedrooms, including the converted primary bedroom (originally the bonus room) with a 5-piece en-suite. The finished basement adds two more bedrooms, a full bathroom, a recreation area, and a practical mini-suite with a fridge, sink, and extra cabinetry, ideal for guests or extended family. The backyard provides great space for outdoor gatherings. Conveniently located near schools, parks, shopping, transit, and Anthony Henday. (id:63013)
RE/MAX Excellence
5503 Poirier Wy
Beaumont, Alberta
Welcome to this stunning estate home offering nearly 3,000 sq ft of total living space on one of Beaumont's most sought-after pie-shaped lots! With 6 bedrooms, 5 full bathrooms, and a fully finished basement with a second kitchen, this home is the perfect blend of elegance, function, and flexibility for multigenerational living. Step inside to experience high-end finishings throughout, including a grand open-to-below living room with a breathtaking floor-to-ceiling brick fireplace. The chef-inspired kitchen is a showstopper, featuring sleek white cabinetry, an oversized island, butler’s kitchen, and walk-in pantry—ideal for entertaining and everyday luxury.Enjoy the benefits of a fully landscaped yard, triple garage, and thoughtfully designed layout that offers room for everyone. Whether you're relaxing in one of the spacious bedrooms, hosting guests in the elegant dining area, or utilizing the secondary kitchen in the basement, every detail has been crafted for modern comfort and sophistication! (id:63013)
Kic Realty
102, 49413 Rge Road 81
Rural Brazeau County, Alberta
Exceptional 1.5 story home on 4.7 acres anchored by a massive custom pond and featuring a fully self contained secondary suite with separate entrance, full kitchen, bedroom with ensuite, and laundry, perfect for adult children, in-laws, guests, or optional rental income. The main level offers a high end kitchen, cozy sitting room, formal dining room, office, and expansive primary suite with spa style ensuite, jetted tub, walk in shower, dual sinks, and in-closet laundry. Upstairs features a spacious open living area with wet bar and pool table. A three season sunroom leads to a large deck overlooking the pond, while the driveway opens to a wide gravel area for vehicles, RVs, or toys, and the landscaped grass yard surrounds the home and pond. Just 10 minutes to Drayton Valley and 1 hour 15 minutes to Edmonton/Leduc. An attached triple car garage completes this remarkable property with space, comfort, and lifestyle versatility. (id:63013)
RE/MAX Vision Realty

