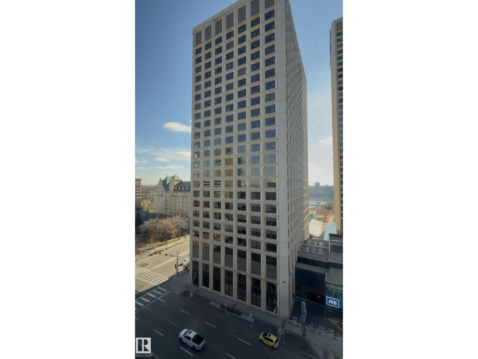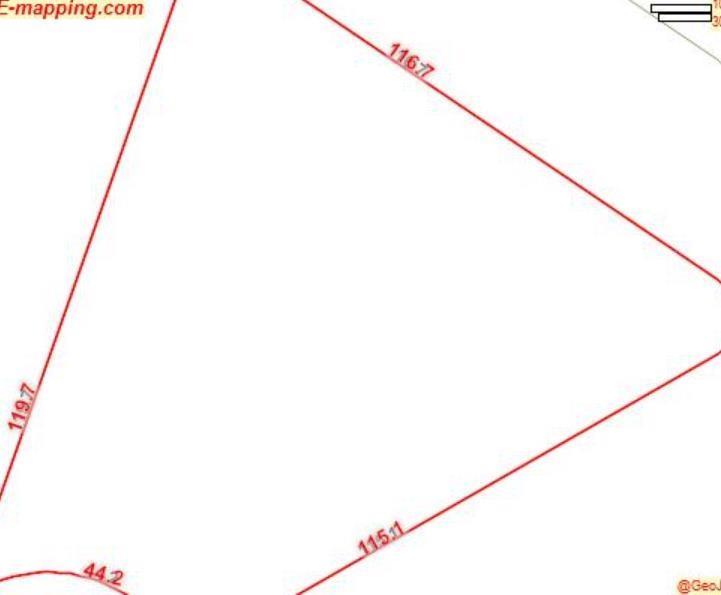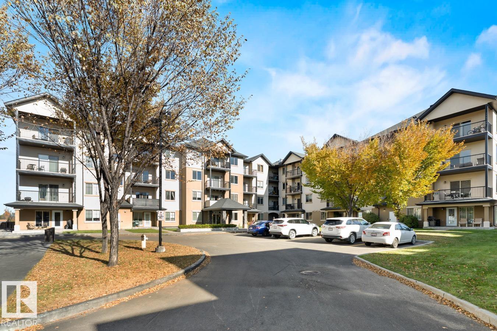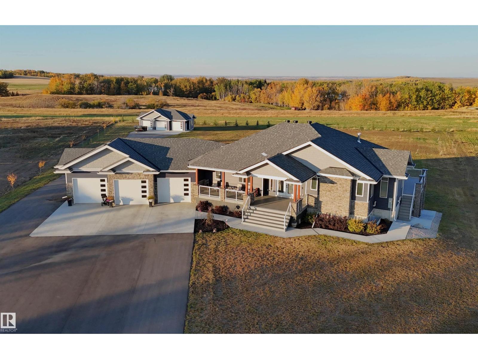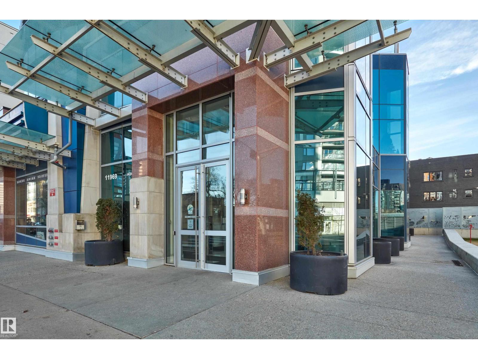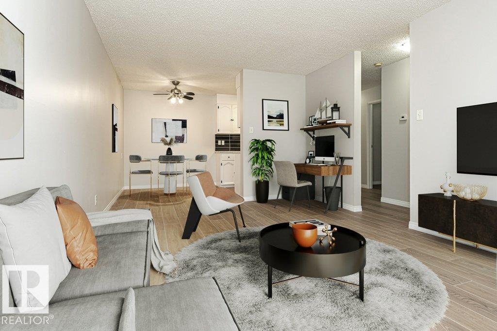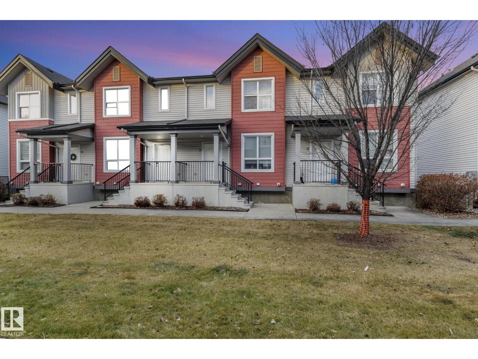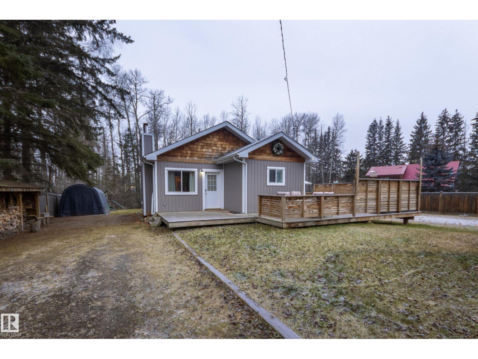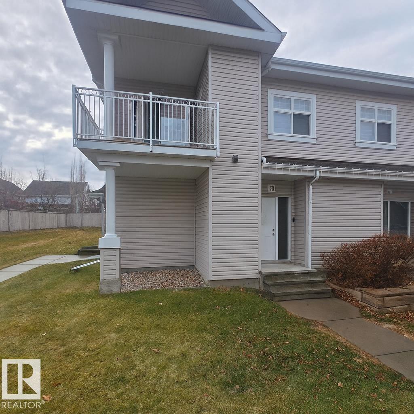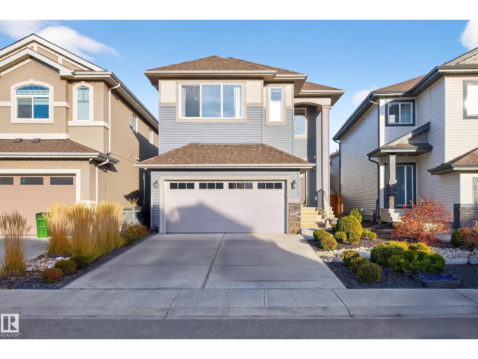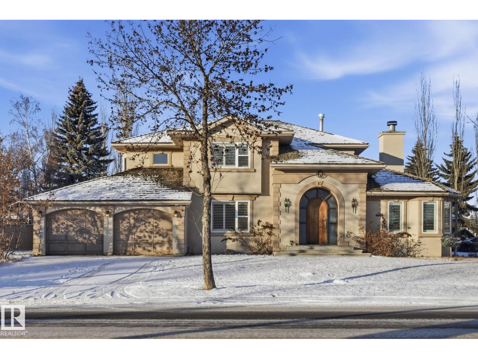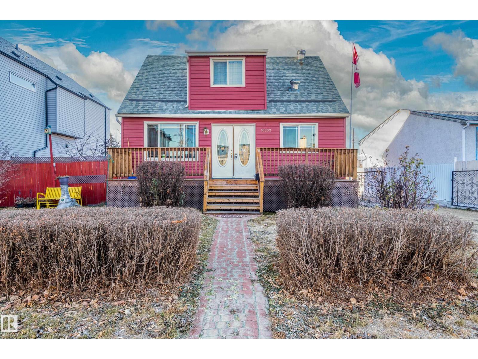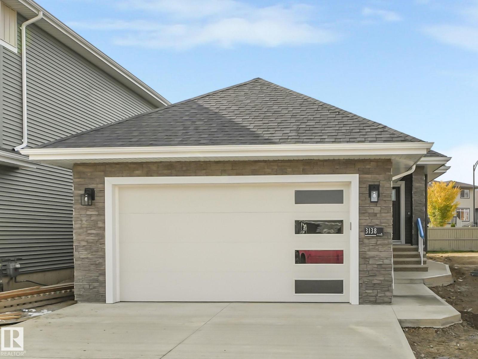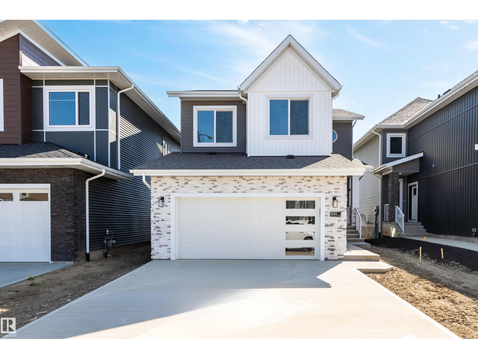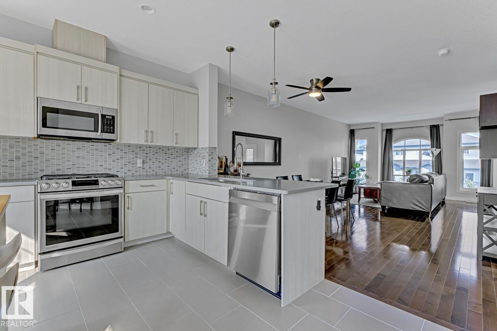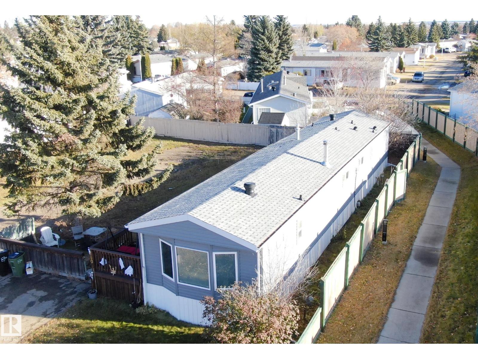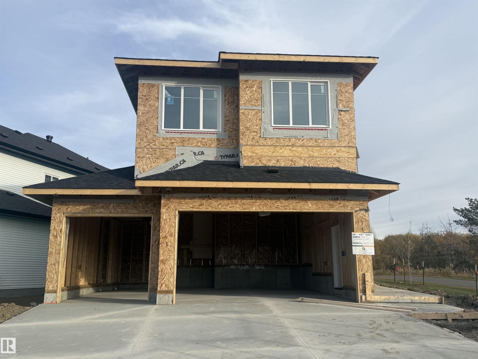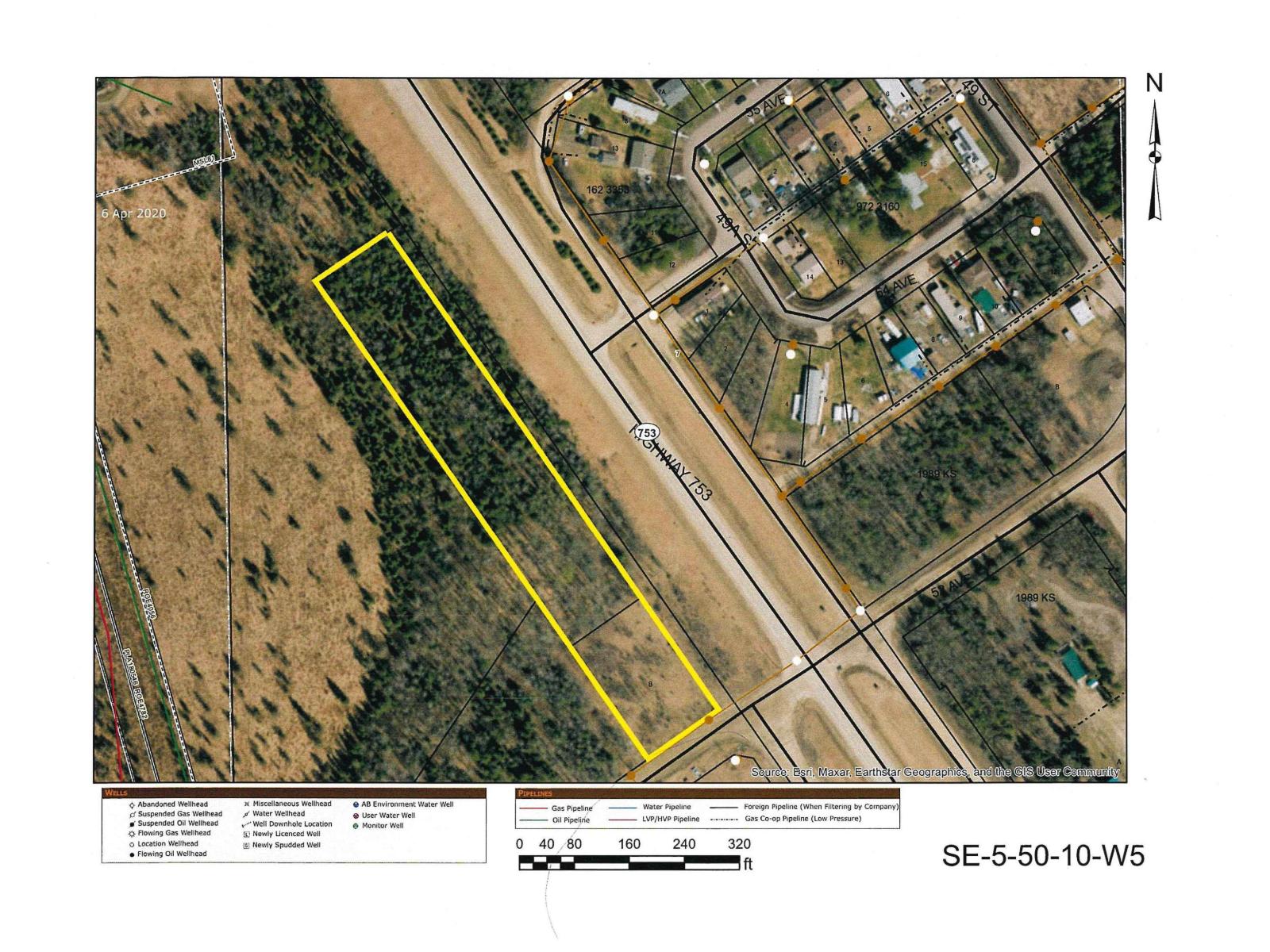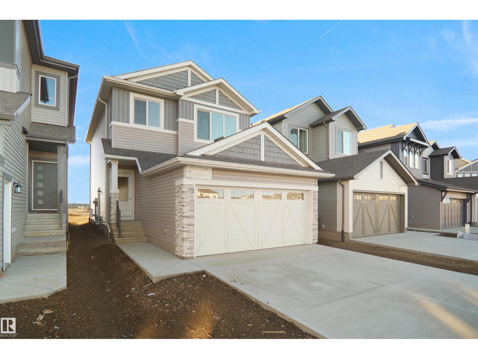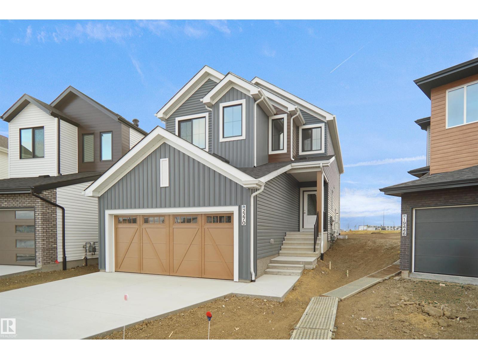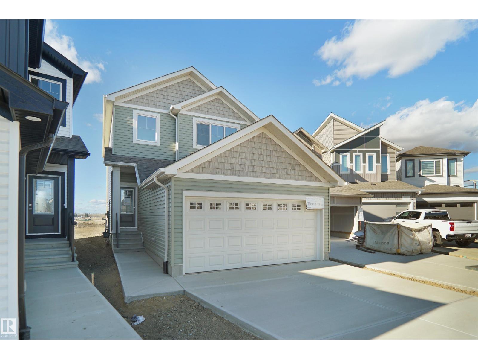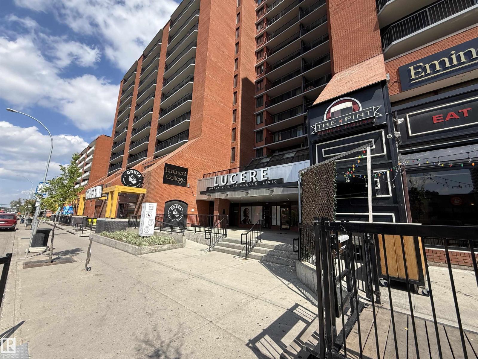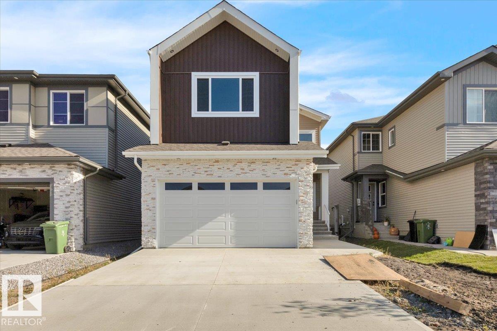
#1013 10024 Jasper Av Nw
Edmonton, Alberta
Experience the best of downtown living in this stylish 1-bedroom, 1-bathroom condo at the highly sought-after Cambridge Lofts. Spanning nearly 500 square feet, this thoughtfully designed unit combines an efficient layout with high ceilings and expansive windows, creating a bright and inviting industrial-chic atmosphere.Wake up to stunning city skyline views and enjoy the river view of downtown Edmonton right at your doorstep. The building’s prime location places you steps away from top restaurants, cafes, and entertainment venues, while providing quick transit access to the University of Alberta and MacEwan University.Ideal for both homeowners and investors, this Airbnb-friendly building offers excellent rental income potential. Whether you’re seeking a dynamic urban lifestyle or a smart investment opportunity, this condo delivers the perfect blend of modern comfort and downtown convenience. (id:63013)
Mozaic Realty Group
10, 624 41 St
Edson, Alberta
This 2 story, 3 bedroom, 1 bathroom townhouse condo is nestled in a tranquil evergreen forest. The front door opens to the staircase upstairs and the open concept main floor consisting of kitchen, dining and living room. The upper level features a large master bedroom and 2 other bedrooms, along with a 4 piece bathroom. The basement is undeveloped with a large open area, laundry hookups and a plumbed in bathroom. (id:63013)
Sable Realty
#114 10520 56 Av Nw
Edmonton, Alberta
This spectacular 2 bed, 2 bath upgraded condo w/ in-suite laundry, titled underground stall, 9ft ceilings, central heat pump/AC & ground level patio facing the private courtyard in the heart of Pleasentview is a must see! The bright open-concept kitchen & west facing living area with hardwood floors is ideal for entertaining. The kitchen offers a huge island w/ bar seating, stainless steel appliances, ample counter space & a tile backsplash. The spacious primary bedroom includes a walk-thru closet & a private 3-pc ensuite. The second bedroom, adjacent to a 4-pc bath is great for guests or a home office. Additional features include a heated underground parking with secure storage cage & a separate social room w/ kitchen. This is a well managed complex minutes from Southgate Mall, parks, schools & public transportation. Just move in & enjoy! (id:63013)
RE/MAX Excellence
#45 54104 Rge Road 274
Rural Parkland County, Alberta
Executive Custom Walkout Bungalow with Attached Triple Garage (39Wx25L, 220V, water taps & floor drains) & Shop (42Wx28L) on 2.55 Acres at the End of a Quiet Cul-de-sac in Brenmar Estates, 10 min N of Spruce Grove. This 2022-built 2,175 sqft (+full basement) home offers an open, light-filled design with central A/C, luxury VP flooring, triple pane windows and a flowing layout ideal for family living or entertaining. Main floor features a bright living room w/ gas fireplace, central dining area w/ deck access and a gourmet kitchen w/ stone counters, eat-up island & walk-through butler’s pantry w/ 2nd fridge. Owner’s suite includes deck access, walk-in closet and a luxe 5-pc ensuite w/ soaker tub. Also on main: 2nd bedroom, 4-pc bath, laundry room & mudroom. Walkout basement boasts 2 more bedrooms, 4-pc bath & massive family/rec room w/ full wet bar, fireplace & patio access. Outdoors: covered patio, Durabuilt deck, composite front porch, fire pit & paved driveway. Acreage privacy and modern luxury. (id:63013)
Royal LePage Noralta Real Estate
#502 11969 Jasper Av Nw
Edmonton, Alberta
Immaculate 2-bedroom, 2-bath executive condo in the prestigious Pearl Tower. This beautifully maintained unit features floor-to-ceiling windows, new white oak engineered flooring, and an open, stylish floor plan. The contemporary kitchen offers granite counters and stainless steel appliances, flowing seamlessly into a bright living area with glass-door access to your private balcony. The layout includes two spacious bedrooms and two well-appointed bathrooms, including a 4-piece bath with a soaker tub/shower surround. Additional highlights: in-suite laundry, heat-pump heating and central A/C, and more. Enjoy premium building amenities such as concierge service, a well-equipped fitness centre, and elegant social rooms with a kitchen and outdoor patio. All set in an exceptional location close to restaurants, shopping, transit, and Edmonton’s River Valley. (id:63013)
Maxwell Devonshire Realty
#204 14004 26 St Nw
Edmonton, Alberta
Newly Renovated throughout!! Move in with nothing left to do. Step into this spacious one-bedroom condo with in-suite laundry and huge storage room. The updated kitchen with new countertops, tile backsplash, hardware, taps and new dishwasher(2024) will excite the chef in you. Then entertain in the spacious dining room and oversized living room that looks out onto your private balcony with mature trees for privacy and shade. Relax in your king size master bedroom with 2 large corner windows next to your new spa like 4-piece bath. One assigned energized parking stall. Perfectly located near shopping, local amenities, Bannerman Park, schools and public transit. Pet owners will love this pet friendly building. Other upgrades to complex, windows, roof repairs & eaves. Don’t miss your chance to own this rare gem! Some photos have been virtually staged. (id:63013)
Homes & Gardens Real Estate Limited
#30 6075 Schonsee Wy Nw
Edmonton, Alberta
Beautifully maintained 2-storey townhouse in Schonsee! This bright home features 3 bedrooms, 2.5 baths, LOW condo fees, and a DOUBLE attached garage. The main floor offers 9’ ceilings, an open-concept layout, laminate flooring, and a kitchen with stainless steel appliances, ample cabinetry, and an island. Enjoy the patio with a natural gas BBQ hookup. Upstairs includes a king-sized primary bedroom with walk-in closet and 3pc ensuite, plus two additional bedrooms and a 4pc bath. From the double attached garage, enjoy direct access to a dedicated office/den space-perfect for remote work, a hobby room, gym corner, or extra storage. Excellent location, steps to parks, trails, and shopping, with quick access to schools, recreation centres, the Anthony Henday, and only 8 minutes to the military base. A fantastic opportunity for first-time buyers, families, or investors! (id:63013)
Real Broker
#304 & 306 53414 Range Road 62
Rural Lac Ste. Anne County, Alberta
A wonderful retreat for the whole family! This unique property includes two titled lots in the community of Jones Beach—just a one-minute walk to Lake Isle. The main A-frame cottage features a loft, three bedrooms, a four-piece bathroom, a cozy living area with a wood-burning stove, and an open kitchen with an eating bar. Enjoy laminate flooring, vinyl windows, and a large wrap-around deck perfect for relaxing or entertaining. The double garage has been converted into a heated living space with a wood stove and a stainless-steel refrigerator. Attached to the garage is a two-bedroom bunkhouse, complete with a four-piece bathroom, in-suite laundry, a kitchen, dining area, and living room. Additional features include a separate storage shop, RV parking with hookups, and spacious front and back yard backing onto a creek. A firepit sits at the back of the property—perfect for those cozy summer nights. Located just one hour west of Edmonton, this property offers year-round enjoyment. (id:63013)
Royal LePage Premier Real Estate
#70 3040 Spence Wynde Sw
Edmonton, Alberta
This welcoming 2-bedroom condo places you in the heart of Lake Summerside, a community known for offering something to enjoy in every season. Inside, natural light fills the bright and open living area. The kitchen sits just off the dining area and features warm maple cabinetry, classic white appliances, and a convenient pantry. A combined laundry and storage room is located nearby, adding to the practical layout of the home. The condo includes two well-sized bedrooms, with the primary offering dual closets equipped with built-in organizers. A full 4-piece bathroom , and an assigned parking stall is included for added convenience. Dry heated crawl space below unit offers ample storage and locked storage room just outside front door. Beyond the unit itself, the lifestyle is what truly sets this property apart. Residents enjoy year-round access to the private lake, complete with swimming, boating, and tennis in the warmer months. Many even take advantage (id:63013)
Real Broker
1411 25 St Nw
Edmonton, Alberta
Step into this STUNNING Coventry Homes former SHOWHOME with a separate entrance and incredible upgrades throughout! The 9' main floor features an open-concept kitchen with quartz countertops, upgraded cabinets, stainless steel appliances including a gas range, ceramic tile backsplash, and a centre island. A formal dining room and front living room offer an impressive welcome, while the cozy family room with gas fireplace opens onto the deck. A main-floor bedroom and full bath add amazing flexibility. Upstairs, enjoy a luxurious primary suite with a 5-piece ensuite and walk-in closet, plus two more bedrooms, a full bath, bonus room, and convenient upstairs laundry. The fully finished basement adds even more value with a 5th bedroom, full bath, spacious living area, and bar. Built with exceptional Coventry craftsmanship and protected by the Alberta New Home Warranty Program, this home is a rare find. Don’t miss out! (id:63013)
Century 21 All Stars Realty Ltd
10 Eldorado Dr
St. Albert, Alberta
Discover the potential of this 3-bedroom, 4-bath home located in one of the city's most desirable neighbourhoods. In an ideally positioned corner lot, across from a French-immersion school and a park, this property offers unbeatable convenience with quick access to shopping, groceries, hospital, dining, and more. Inside, the home features spacious livings areas highlighted by a charming double-sided fireplace and a large kitchen with plenty of room to work and gather. With its functional layout and prime location, this property offers a fantastic opportunity to make it your own. (id:63013)
Rimrock Real Estate
10532 157 St Nw
Edmonton, Alberta
Fall in love with this 4-bedroom, 2.5-bath charmer that blends timeless architecture with modern convenience. The main-floor primary suite enhances accessibility, while thoughtful renovations showcase expanded baths, brand-new cabinetry, & a kitchen fitted with newer stainless appliances. Every major update has been handled—newer windows, high efficiency furnace (2022), sewer line (2022), & backwater valve (2022)—so you can simply move in and relax. Enjoy the bonus 2nd kitchen, perfect for guests or extended family. Plus there is a separate back entrance if they'd like some privacy. The home’s gorgeous red facade & spacious front porch create unforgettable curb appeal on this generous 50x150 lot. The oversized heated garage with upgraded electrical is ideal for a workshop plus power tools can all be included! The yard adds space to grow inside & out with apple & cherry trees plus garden boxes waiting for your green thumb. A perfect blend of beauty, comfort, & functionality—this home truly has it all. (id:63013)
Century 21 Masters
3138 Magpie Wy Nw
Edmonton, Alberta
(NOT A ZERO LOT) READY TO MOVE-IN! Beautiful bungalow offering 2430 sq.ft. Features 1,380 sq. ft. on the main floor plus a fully finished basement, this home is designed for comfort and functionality. The main level features a spacious primary bedroom with a walk-in closet and private ensuite, an additional bedroom, a 4-piece bathroom, and a bright kitchen that flows into a welcoming great room. The lower level includes two additional bedrooms, Bar/coffee station , another 4-piece bathroom, and ample living space along with a side entrance as well. (id:63013)
Maxwell Polaris
3331 Chickadee Drive Nw
Edmonton, Alberta
NOT A ZERO LOT) Ready to move in with quick possession available! This 2,286.18 sq. ft. WALK-OUT home backs onto a peaceful dry pond and offers exceptional space and design. The main floor features a spacious den, Powder Room, and a chef-inspired kitchen with a pantry, opening to the dining area and a living room with a beautiful stone fireplace. Upstairs, the primary suite includes a private balcony, a luxurious ensuite, and a walk-in closet. Two additional bedrooms, a large family room/BONUS ROOM, Laundry room, and a convenient full bathroom complete the upper level. The full WALK-OUT basement (undeveloped) includes a separate side entrance, offering excellent potential for a future suite. A front-attached double garage and quality finishes throughout make this home a must-see! (id:63013)
Maxwell Polaris
#2 723 172 St Sw
Edmonton, Alberta
Welcome to Regency at Windermere, located in one of Edmonton’s most prestigious neighbourhoods. This stunning 4-bedroom, 3.5-bath townhouse features hardwood and tile flooring, quartz countertops, and stainless steel appliances. The open-concept main level offers a bright kitchen, dining, and living area with large windows and a balcony, plus a convenient 2 pc bath. Upstairs, you’ll find 2 spacious bedrooms, a 4 pc bath, laundry, and a primary suite with a walk-in closet and a 4 pc ensuite. The fully finished basement adds a recreation room and 3 pc bath, perfect for hosting friends and family. Enjoy the comfort of a double attached garage and thoughtful design throughout this elegant home. (id:63013)
RE/MAX Excellence
140 Evergreen Dr Nw
Edmonton, Alberta
Dreaming of a Home for Christmas? This beautiful 3-bed, 2-bath home is ready for Immediate Possession! Many updates in the past few years, including shingles, siding, front deck, plumbing, and furnace. The kitchen, bathrooms and flooring have been updated as well. The appliances are newer, and the fridge and microwave are brand new! There is a new rear deck, newer flooring, and the paint has been refreshed. This home features vaulted ceilings with attractive beams. The sunken living room has a new wood stove (WETT certified) with new chimney & a large window offers ample natural light. The kitchen/dining area is bright and spacious, providing a great space for the family to gather. A 2-pc ensuite and wall of built-in closets provide functionality to the primary suite. A deep soaker tub gives the 4-pc main bath a relaxing vibe. The 2nd & 3rd bedrooms are ample in size. The large lot has separation from neighbours on one side. Situated in Evergreen Park, close to shopping and community centre. (id:63013)
RE/MAX Elite
3327 Chernowsi Way Sw
Edmonton, Alberta
**LIMITED TIME BUILDER PROMO** BRAND NEW TRIPLE CAR GARAGE built by custom builders Happy Planet Homes sitting on a Corner 28 pocket wide REGULAR LOT offers 5 BEDROOMS & 3 FULL WASHROOMS is now available in the beautiful community of Krupa CHAPPELLE with PLATINUM LUXURIOUS FINISHINGS. Upon entrance you will find a BEDROOM WITH A HUGE WINDOW enclosed by a sliding Barn Door, FULL BATH ON THE MAIN FLOOR. SPICE KITCHEN with SIDE WINDOW. TIMELESS CONTEMPORARY CUSTOM KITCHEN designed with two tone cabinets are soul of the house with huge centre island BOASTING LUXURY. Huge OPEN TO BELOW living room, A CUSTOM FIREPLACE FEATURE WALL and a DINING NOOK finished main floor. Upstairs you'll find a HUGE BONUS ROOM opening the entire living area. The MASTER BEDROOM showcases a lavish ensuite with CLASSIC ARCH ENTRANCE'S comprising a stand-up shower with niche, soaker tub and a huge walk-in closet. Other 3 secondary bedrooms with a common bathroom and laundry room finishes the Upper Floor. (id:63013)
RE/MAX Excellence
5202 5402 50 St
Cynthia, Alberta
2 Lots for sale for $89,000.00. Take advantage of the Highway frontage. Lot A is 1.88 acres and Lot B is .58 acres. The lots are being sold together but each one does have its title. The two lots are side by side and directly across the Highway from the hamlet of Cynthia. Currently it is zoned for Urban Reserve. Lot A is 126 FT wide by width of 650 ft of frontage. Lot B is 126 FT wide by 200 FT. Long. Lot A Linc number is 0020112710 short legal 1989KS;17; A Title is 232149380 +1 Lot B Linc number is 0020081626 short legal 1989KS; 17; B title is 232149380 (id:63013)
RE/MAX Vision Realty
1537 208 St Nw
Edmonton, Alberta
Welcome to the Lainey built by the award-winning builder Pacesetter homes and is located in the heart of Stillwater and just steps to the neighborhood park and schools. As you enter the home you are greeted by luxury vinyl plank flooring throughout the great room, kitchen, and the breakfast nook. Your large kitchen features tile back splash, an island a flush eating bar, quartz counter tops and an undermount sink. Just off of the kitchen and tucked away by the front entry is a 2 piece powder room. Upstairs is the master's retreat with a large walk in closet and a 4-piece en-suite. The second level also include 2 additional bedrooms with a conveniently placed main 4-piece bathroom and a good sized bonus room. Close to all amenities and easy access to the Henday. ***Home is under construction the photos shown are of the show home colors and finishings will vary, home will be complete by the end of April 2026 *** (id:63013)
Royal LePage Arteam Realty
1932 210 St Nw
Edmonton, Alberta
Welcome to the Willow built by the award-winning builder Pacesetter homes and is located in the heart Stillwater and just steps to the walking trails and parks. As you enter the home you are greeted by luxury vinyl plank flooring throughout the great room, kitchen, and the breakfast nook. Your large kitchen features tile back splash, an island a flush eating bar, quartz counter tops and an undermount sink. Just off of the kitchen and tucked away by the front entry is a 2 piece powder room/Den. Upstairs is the master's retreat with a large walk in closet and a 4-piece en-suite. The second level also include 3 additional bedrooms with a conveniently placed main 4-piece bathroom and a good sized bonus room. The unspoiled basement has a side separate entrance and larger then average windows perfect for a future suite. *** Pictures are of a home with the same layout recently built photos may vary*** TBC by April 2026 *** (id:63013)
Royal LePage Arteam Realty
1535 208 St Nw
Edmonton, Alberta
Welcome to the Lainey built by the award-winning builder Pacesetter homes and is located in the heart of Stillwater and just steps to the neighborhood park and schools. As you enter the home you are greeted by luxury vinyl plank flooring throughout the great room, kitchen, and the breakfast nook. Your large kitchen features tile back splash, an island a flush eating bar, quartz counter tops and an undermount sink. Just off of the kitchen and tucked away by the front entry is a 2 piece powder room. Upstairs is the master's retreat with a large walk in closet and a 4-piece en-suite. The second level also include 2 additional bedrooms with a conveniently placed main 4-piece bathroom and a good sized bonus room. Close to all amenities and easy access to the Henday. ***Home is under construction the photos shown are of the show home colors and finishings will vary, home will be complete by the end of April 2026 *** (id:63013)
Royal LePage Arteam Realty
#409 10145 109 St Nw
Edmonton, Alberta
Experience vibrant downtown living in this beautiful 1-bedroom condo, perfectly located in the heart of Edmonton! Just steps away from coffee shops, grocery stores, restaurants, MacEwan university, Rogers Place and the city’s best nightlife, this home is ideal for students, professionals, or anyone who loves the urban lifestyle. This condo features in-suite laundry and gorgeous city views, making daily living both convenient and comfortable. Enjoy access to outstanding building amenities, including a spacious recreation and lounge area, a large 9th floor patio off of the lounge room and a fully equipped fitness centre. Whether you’re relaxing at home or exploring everything downtown Edmonton has to offer, this condo is sure to win your heart. Certain images have been virtually staged to showcase potential uses of the space. (id:63013)
Exp Realty
63 Waverly Wy
Fort Saskatchewan, Alberta
Stunning 4-Bedroom home with Premium Upgrades. This exceptional, one-of-a-kind property offers spacious design and elevated finishings throughout. Featuring 9' ceilings on the main floor, second floor, and basement, and 8' tall interior doors, this home makes a bold and elegant statement from the moment you walk in. With 3 bedrooms, including one Den/Office on the main floor, a Full bathroom on the main floor for added functionality and elegant black cabinetry and modern finishings throughout. The master bedroom includes vaulted ceilings, fireplace, and 5-piece ensuite. Located near a dog park, ball diamonds, and walking trails adds to the lifestyle appeal. Don’t miss out on this beautifully designed home that combines luxury and practicality. (id:63013)
Royal LePage Noralta Real Estate

