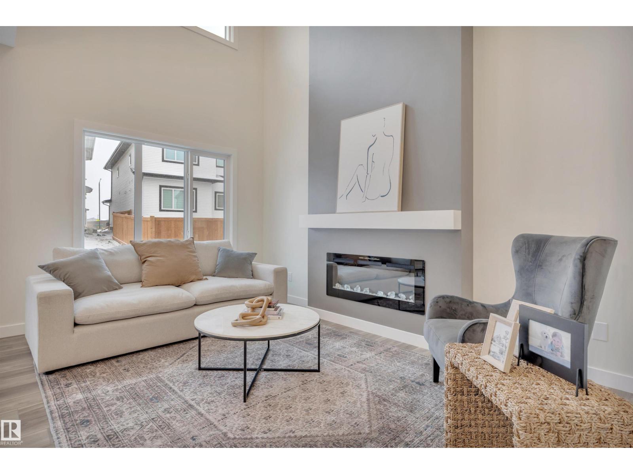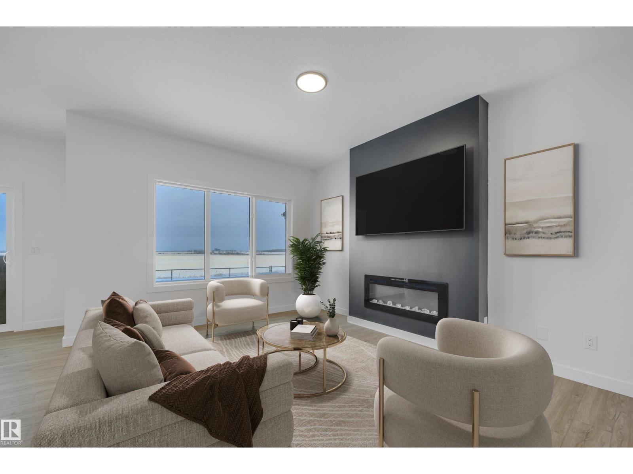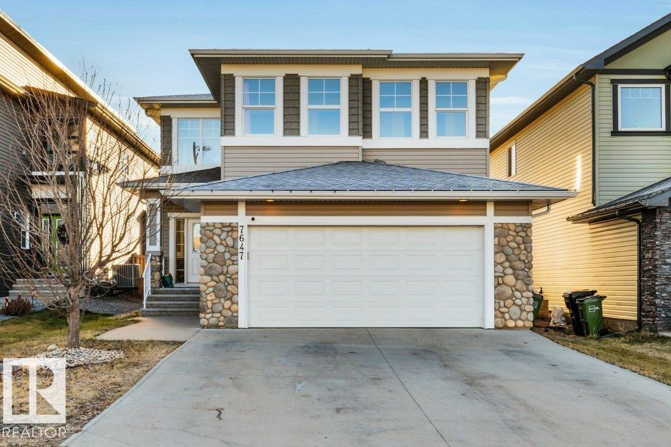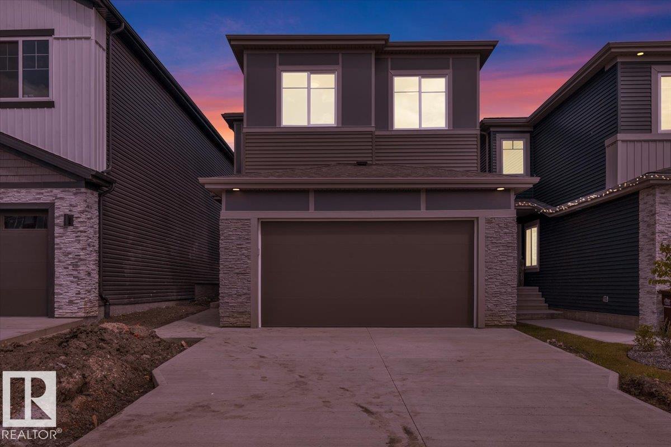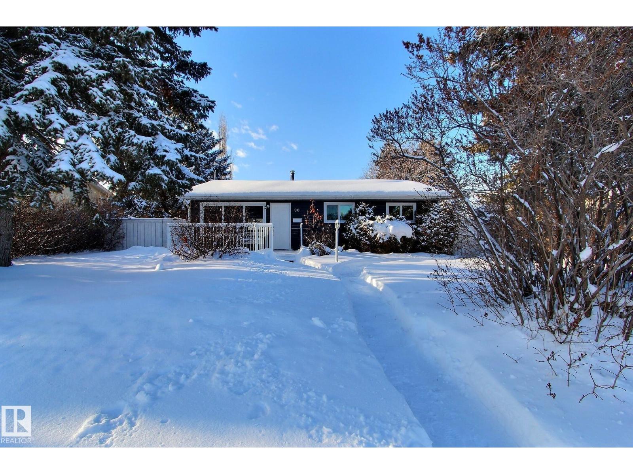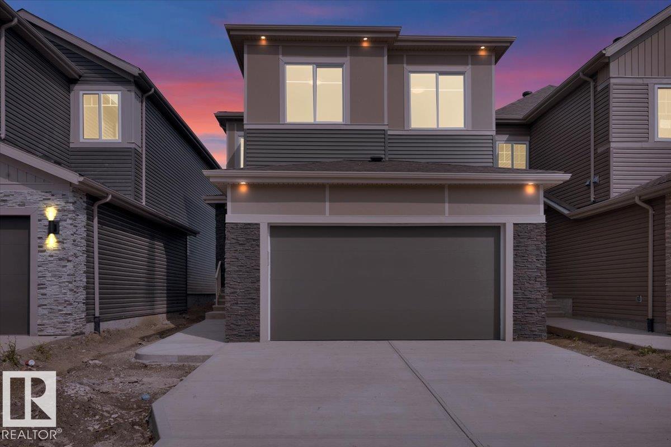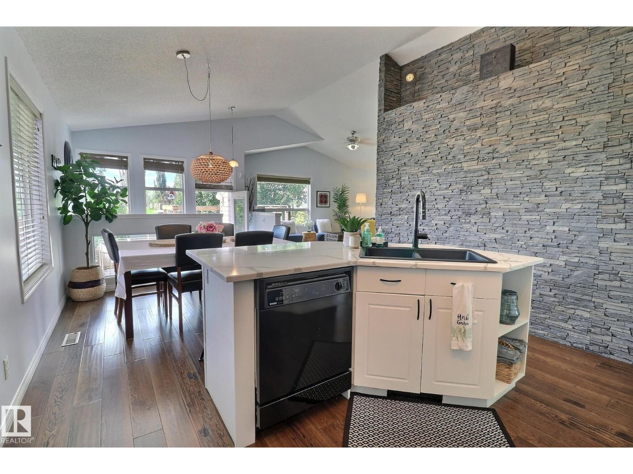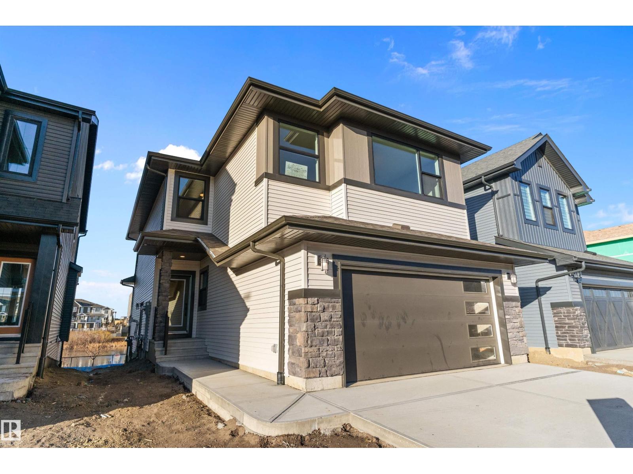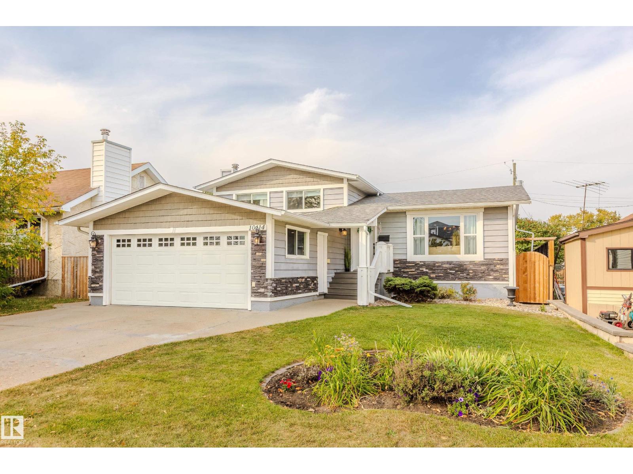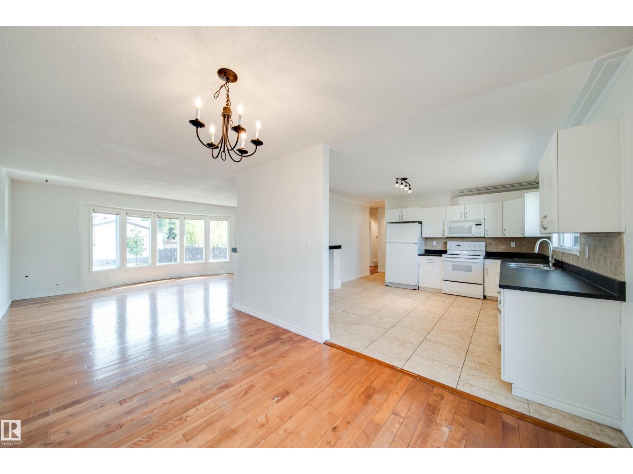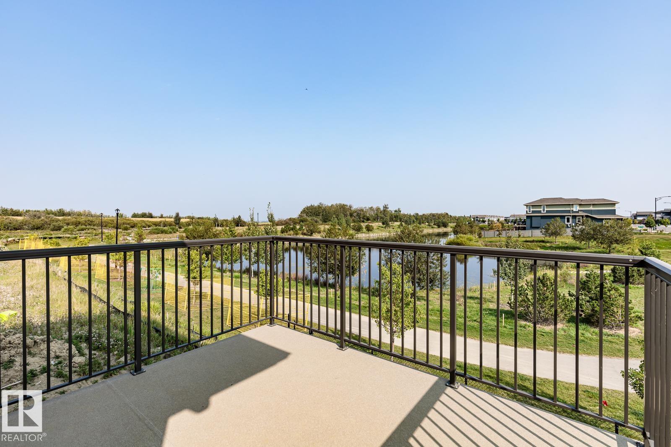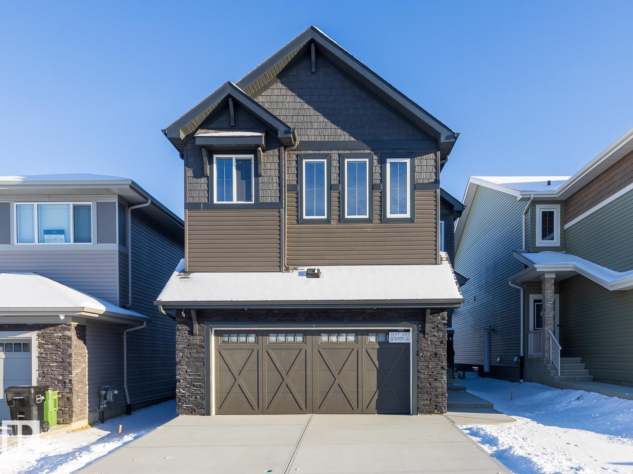
304 Juniper Cv
Leduc, Alberta
The Victor by the Italian-owned San Rufo Homes offers an inviting ambiance that welcomes you upon entry. Main floor features open design that flows effortlessly from the kitchen to dining nook & great room. Spacious island with eating ledge serves as the heart of the area, ideal for everything from morning meals to evening conversations. Aptly placed walk-thru pantry next to mudroom keeps kitchen tidy & simplifies grocery runs. Fireplace enhances the great room's charm, while the soaring ceilings bring an airy, bright feeling that connects to upper level. Second floor has versatile bonus room perfect for movie nights, gaming, & is nestled between the primary suite & other bdrms. Primary Bdrm showcases a walk-in closet & big ensuite with dual sinks, soaking tub, & shower. Other bdrms boast it's own walk-in closet & built-in study nook, creating designated areas for creativity. Full bath & laundry rm close to all bedrooms complete the layout. Conveniently located near Edmonton Int Airport and Nisku. (id:63013)
Century 21 Masters
282 Lodge Pole Pl
Leduc, Alberta
A top-quality build by a reputable Italian-owned builder San Rufo Homes! Introducing the Aera model, featuring more than 1933 square feet of thoughtfully designed living space. This lovely home includes 3 spacious bedrooms, 2.5 bathrooms, and a flexible bonus room that accommodates various needs. Upper level also has handy walkin laundry room on upper level. With a convenient side entrance, it opens up possibilities for future development and adaptable layouts. The open-concept design of the main floor seamlessly connects the living, dining, and kitchen areas, making it perfect for daily living and hosting gatherings. Kitchen features massive quartz island and well appointed walkin pantry. Nestled in the friendly Woodbend community, residents enjoy access to parks, walking trails, and nearby amenities, ensuring a lifestyle rich in comfort and convenience. Home backs on to Greenspace Walking Trail- no homes directly behind you. Close to Edmonton International Airport and Outlet Malls! (id:63013)
Century 21 Masters
7647 181 Av Nw
Edmonton, Alberta
Welcome to a bright, stylish 3-bed, 2.5-bath family home with a sunny south-facing backyard and standout curb appeal. The Riverstone rock exterior & wide entry porch make a great first impression, and inside you’ll love the soaring open-to-above entry, glass-panel staircase, & feature brick walls in the dining room & living room. A main-floor den is ideal for a home office, flex space, or guests. The kitchen/dining area is designed for everyday living & entertaining, featuring granite countertops, stainless steel appliances, an oversized refrigerator, & a walk-through pantry that connects to the mudroom for easy organization. Upstairs features a bonus room, upper laundry, two junior bedrooms with a full bath, plus a primary retreat with a walk-in closet & a 5-piece ensuite. Enjoy a larger-than-average fenced & landscaped yard, deck, and a blank canvas basement with NEW HWT, rough-in plumbing—ready for your custom finish. Great location & a functional layout that works. NOT a zero lot line. Welcome Home! (id:63013)
Kic Realty
12 Edgefield Wy
St. Albert, Alberta
Discover this beautifully crafted home in Erin Ridge, St. Albert, offering over 2,000 sq ft of refined living on two levels. A walk-through pantry leads to a chef’s kitchen with CEILING-HEIGHT two-tone cabinetry, QUARTZ countertops with MATCHING BACKSPLASH, gas cooktop, built-in microwave, and wall oven. The OPEN-TO-BELOW living room boasts a soaring statement wall with a sleek ELECTRIC FIREPLACE framed by FULL-HEIGHT BLACK TILES and elegant spindle railings. The main floor includes a versatile den or 4TH BEDROOM and FULL BATH, while upstairs features a bonus room with feature wall design, two spacious bedrooms, a laundry room, and a stunning primary suite with room for a California king, FEATURE WALL DESIGN, and a SPA-INSPIRED ensuite with SOAKER TUB, shower, and DUAL SINKS. MDF shelving enhances all closets, and a deck extends outdoor living. A SIDE ENTRANCE offers legal-suite potential. Close to shopping, a theatre & more, this home is style, comfort, and opportunity combined. Welcome to your new home! (id:63013)
RE/MAX Elite
30 Arlington St
Spruce Grove, Alberta
Located in sought after Broxton Park, this home has plenty of indoor, and outdoor space to suit your needs. The main floor features a bright, open floor plan - perfect for entertaining, or spending time together. The kitchen has plenty of cabinet and counter space, and stainless appliances. Down the hall is the primary suite, complete with a 2 piece ensuite. There are 2 more bedrooms and a full bathroom on this level. The fully finished basement is home to a huge rec room, another space that would be great as a 4th bedroom, gym, or office, laundry, and another full bathroom. Outside, you'll find large front and back yards, an oversized garage, an asphalt driveway and a hot tub pad (the wiring has been done too). This home even has a sump pump. A MUST SEE! (id:63013)
2% Realty Pro
6 Edgefield Wy
St. Albert, Alberta
Step into this stunning new build in Erin Ridge, showcasing over 2100 sq ft of modern elegance across two thoughtfully designed levels. A walk-through pantry leads to a chef’s kitchen with CEILING-HEIGHT cabinetry, QUARTZ countertops with MATCHING BACKSPLASH, gas cooktop, built-in microwave & wall oven. The OPEN-TO-BELOW living room boasts a soaring shiplap-featured wall with a sleek ELECTRIC FIREPLACE framed by timeless wood detail & elegant spindle railings. The main floor includes a den or 4TH BEDROOM & FULL BATH, while upstairs highlights a bonus room with a UNIQUE FEATURE WALL, two spacious bedrooms, a laundry room & a stunning primary suite with room for a California king, a striking SLATPANEL FEATURE WALL & a SPA-INSPIRED ensuite with a STAND-ALONE TUB, shower & DUAL SINKS. MDF shelving enhances all closets & a deck extends outdoor living. A SIDE ENTRANCE offers legal-suite potential. Close to shopping, a theatre & more, this home is style, comfort & opportunity combined. Welcome to your new home! (id:63013)
RE/MAX Elite
4343 Mcmullen Wy Sw
Edmonton, Alberta
Beautiful Bi-Level in MacEwan with immediate accessibility to Anthony Henday! This home offers 2245sq ft in total including the lower level, vaulted ceilings and big windows that provide plenty of natural light. New shingles(2019), New Dryer (2024), New Hot-Water-On-Demand Tank (2025). NO SMOKING OR PETS EVER! Walking into the house, you are greeted by two sets of stairs and an open concept entrance with high ceilings. In the upper level you will find an updated kitchen, new engineered hardwood floors, a large dining area and cozy intimate living room all connected and flowing with the large windows through out. With 2 large bedrooms on the main level and the master bedroom one level up, you will find this property's layout provides privacy to each bedroom while keeping the living areas separate. The open concept lower level boasts a huge second living room, 4th bedroom, a full bath, plenty of storage under the stairs and a custom wine closet. (id:63013)
2% Realty Pro
1084 Cristall Crescent Sw
Edmonton, Alberta
Welcome to this stunning 2,308 sq ft home, crafted for modern living with elevated style. This spacious 3-bedroom layout is designed for both family life and entertaining. The main floor features a bright den, full bathroom, and a functional mudroom off the garage for everyday convenience. At the heart of the home is a chef-inspired kitchen with quartz countertops and generous cabinetry, flowing into an impressive open-to-above great room—perfect for hosting and cozy evenings alike. Upstairs, unwind in the vaulted-ceiling primary retreat with a spa-like 5-piece ensuite offering dual sinks, a soaker tub, and separate shower. The additional bedrooms are spacious and filled with natural light. Optional legal basement suite with separate side entrance provides added flexibility and income potential. Backing onto a pond and walking path for peaceful summer walks. Immediate possession available. (id:63013)
Exp Realty
10114 102 Av
Morinville, Alberta
Welcome to this beautiful 4-level back split home in the heart of Morinville! Offering 5 bedrooms, 2 full bathrooms, and 2 half baths, this spacious property is perfect for growing families. Enjoy the convenience of a heated double attached garage and walking distance to all schools! The open-concept main floor is designed for entertaining, with a bright living room, dining area, and a fully renovated kitchen showcasing updated cabinets, countertops, and backsplash. Upstairs you’ll find a 4pc main bath, two generous junior bedrooms, and a primary suite complete with a private 2pc ensuite. The lower level boasts a large family room, 4th bedroom, and laundry with an additional 2pc bath. The basement is complete with a 5th bedroom, 3pc bath, and a versatile rec/storage area. Step outside to a beautifully landscaped yard featuring back lane access, a large shed, and newer fencing. Notable upgrades include 2x6 construction, furnace (2021), central A/C (2022), updated exterior (2015), newer roof, and much more! (id:63013)
RE/MAX Real Estate
18851 99a Av Nw Nw
Edmonton, Alberta
PRIDE OF OWNERSHIP is evident throughout this tastefully updated, fully finished bilevel with SEPARATE ENTRANCE and OVERSIZED double car attached garage on a MASSIVE corner lot! On the main floor you will find over 1400 sq ft of living space, including a massive living room, huge eat-in kitchen, 3 bedrooms, full bath and FULL ensuite in the primary bedroom. Downstairs you have a bright living space with a SECOND KITCHEN, 3 more bedrooms and 2 full baths that is perfect to enjoy with family, friends and guests. Outside you have a SPACIOUS west-facing deck, double car garage, fire pit, RV parking, lots of room for gardening & storage space. New roof, finishings & more! Located near West Edmonton Mall, public transit, and schools with convenient access to the Henday and Whitemud. Make your move today! (id:63013)
Maxwell Polaris
13113 212a St Nw
Edmonton, Alberta
POND-BACKING, REGULAR WALK-OUT LOT! Award Winning Builder Montorio Homes offers the Florence Model. A Classic Beauty Mixed with Plenty of Upgrades, Centered around a Breathtaking Curved Staircase Entry with Upgraded Railing. A Gourmet Kitchen/Livingroom w/Gas Fireplace and OPEN TO BELOW. This home is ideal for Families Looking for Plenty of Space, includes 4 Bedrooms (one on Main Floor), 3 Full Bathrooms, Bonus Room, Dining/Bar Area and Mudroom. The Designer Kitchen has Plenty of Counter Space for Entertaining and Meal Preparation, an Abundance of Natural Light with Large Walk-in Pantry. Many Upgrades include 18' Ceilings, Luxury Vinyl Plank, Upgraded Tile and Backsplash, Modern Cabinets with Soft Close and Quartz Countertops with Undermount Sinks and a Side Entrance for Future Rental Income Suite all Situated on the Shores of Big Lake with 67 acres of Environmental Reserve, Various Ponds and Wetlands within the Community and easy access to the Anthony Henday. (id:63013)
Century 21 Leading
13047 212 St Nw
Edmonton, Alberta
BACKING WALKING TRAIL, REGULAR LOT (No Zerolot)! Award Winning Builder Montorio Homes offers the 'Carrara' Model Home. This Stunning Home Offers a Gourmet Kitchen/Livingroom w/Electric Fireplace, with OPEN TO BELOW. Ideal for Families Looking for Plenty of Space, 2500+sq. feet includes 4 Bedrooms (one on Main Floor), 3 Full Bathrooms, Bonus Room, Main Floor Den, Dining, Mudroom and Upstairs Laundry for Extra Convenience. The Designer Kitchen has Plenty of Counter Space for Entertaining and Meal Preparation, Large Windows Allow an Abundance of Natural Light. Upgraded Feature and Finishes with 18' Ceilings, Luxury Vinyl Plank, Upgraded Tile, Backsplash, Quartz Countertops, Plumbing Package, Upgraded Modern Cabinets, Railing Throughout, Smart Home Security Package. A SEPERATE ENTRANCE for Future Rental Income Suite. All Situated on the Shores of Big Lake with 67 acres of Environmental Reserve, Various Ponds and Wetlands within the Community and easy access to the Anthony Henday. (id:63013)
Century 21 Leading

