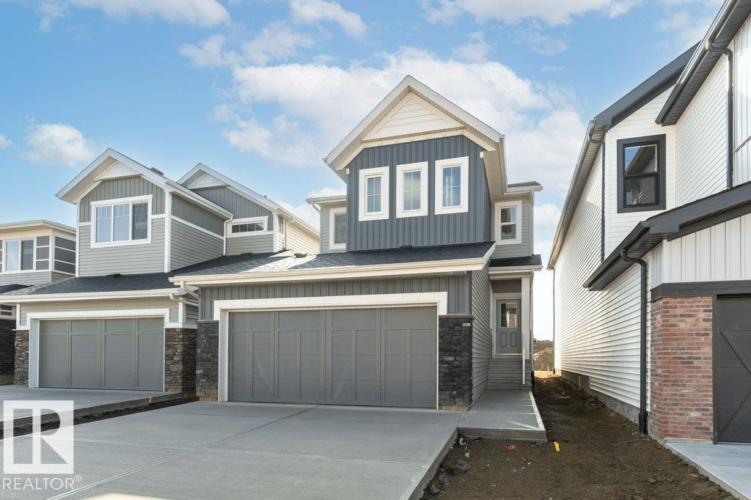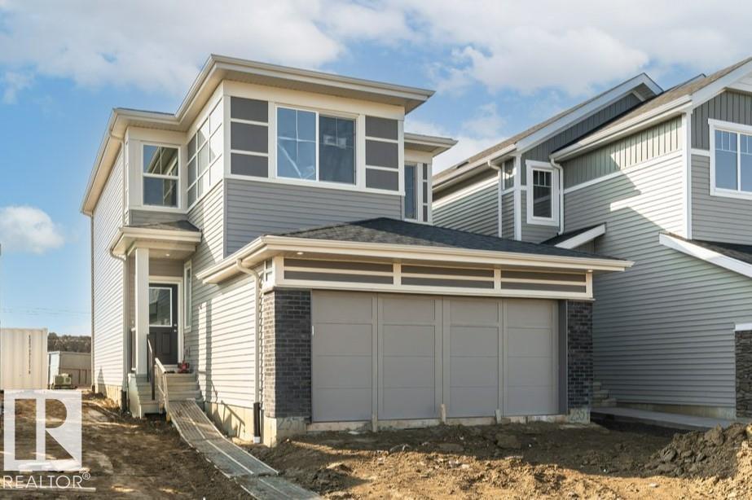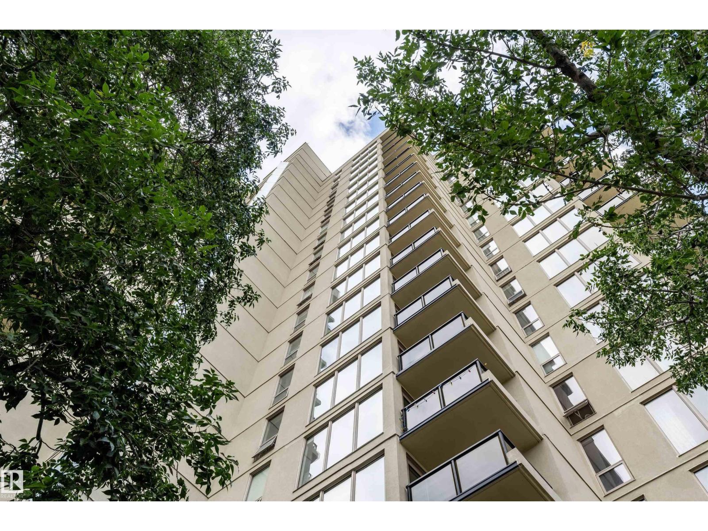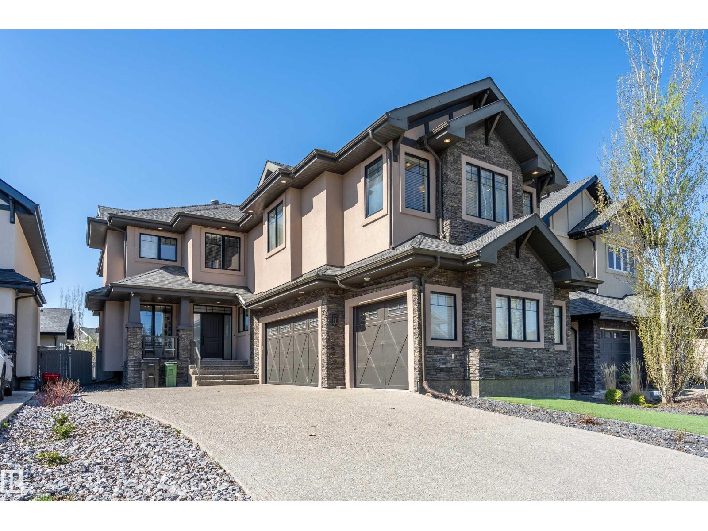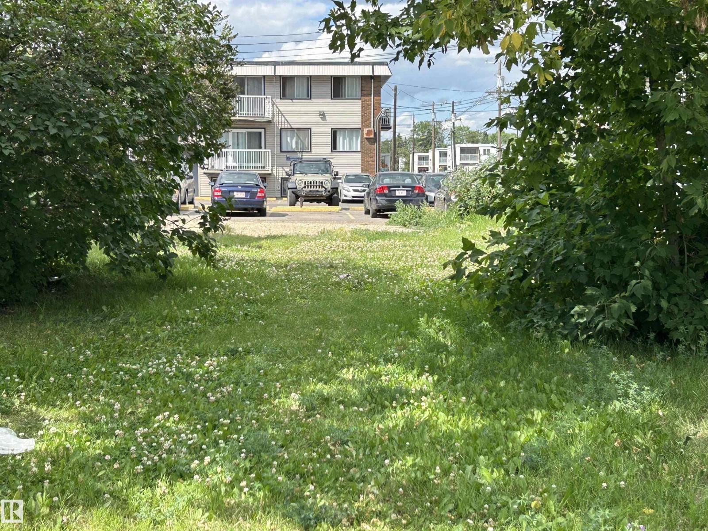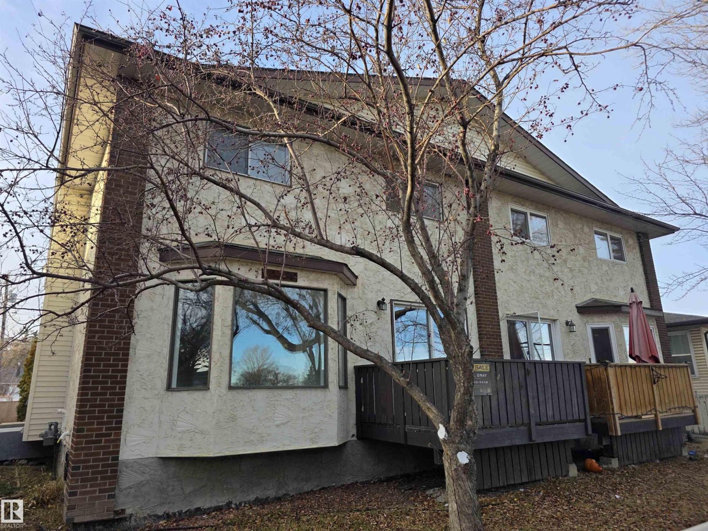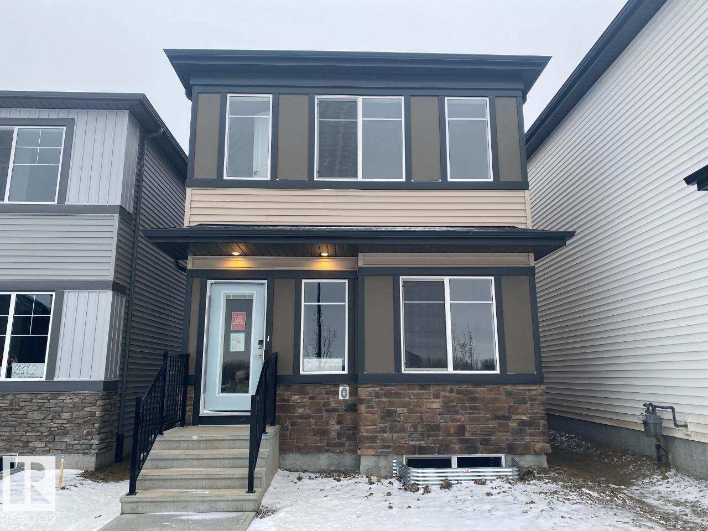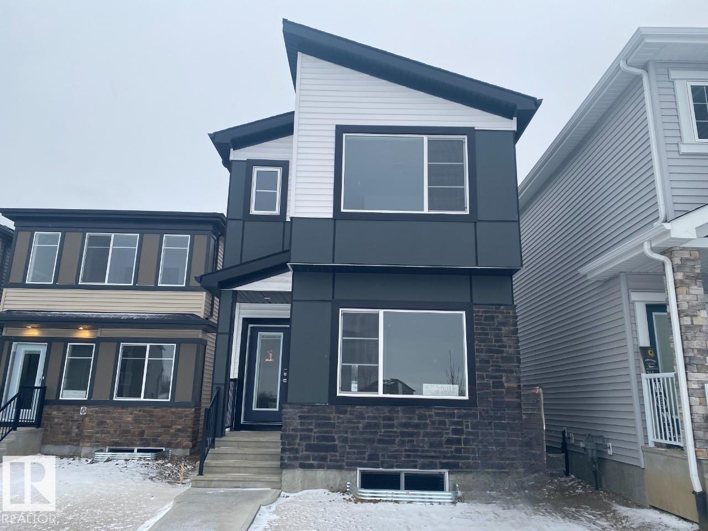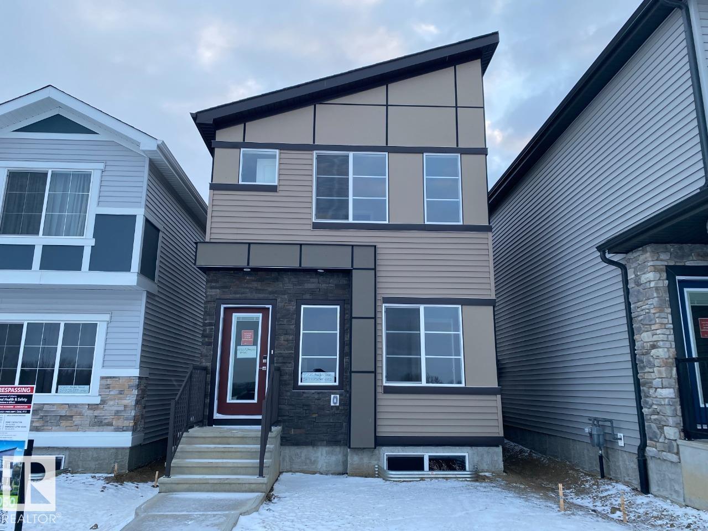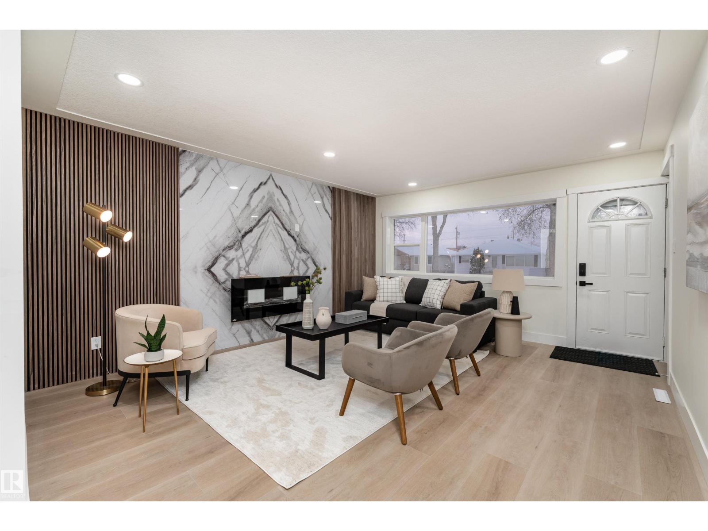
15643 2 St Ne
Edmonton, Alberta
Discover life in Quarry Vista, a vibrant and growing community celebrated for its family-friendly atmosphere, nearby schools, parks, and everyday conveniences. Discover the Kenton-Z by Akash Homes, a beautifully crafted 1548 sq ft two-storey home in Quarry Vista. Designed for modern family living, this home features an open-concept main floor which offers 9' ceilings, flowing French-imported laminate flooring and an open-concept flow where the kitchen, dining, and living areas connect seamlessly - perfect for entertaining or everyday comfort. Large windows fill the space with natural light, highlighting stylish finishes and thoughtful design details throughout, including an electric fireplace in the living room. Upstairs, enjoy a flex space, laundry closet, and three spacious bedrooms, including a primary suite with a walk-in closet and a private ensuite. Added perks include a separate side entrance, ideal for future development, and a double detached garage. (id:63013)
Century 21 All Stars Realty Ltd
2361 Egret Wy Nw
Edmonton, Alberta
Introducing a Brand New 2-Storey Home built by Anthem, in the Highly Desirable Community of of Weston at Edgemont, Located in the Heart of WEST Edmonton! This stunning home features a thoughtfully designed layout with a MAIN FLOOR BEDROOM and MAIN FLOOR BATHROOM, Side ENTRY for Basement, Upstairs, you'll find 3 additional spacious bedrooms, a BONUS room, and a convenient upper-floor LAUNDRY room. Enjoy high-end finishes throughout, including: Quartz countertops, Stylish kitchen appliances, Walk-through pantry, Modern lighting fixtures, His & Hers sinks in the ensuite, Vinyl flooring on the main level, bathrooms, and laundry room, carpet on the upper floor, Large dining area and a bright, open-concept living room, Double attached front garage. (id:63013)
Cir Realty
2357 Egret Wy Nw
Edmonton, Alberta
Introducing a Brand New 2-Storey Home built by Anthem, in the Highly Desirable Community of of Weston at Edgemont, Located in the Heart of WEST Edmonton! This stunning home features a thoughtfully designed layout with a MAIN FLOOR BEDROOM, Upstairs, you'll find 3 additional spacious bedrooms, a BONUS room, and a convenient upper-floor LAUNDRY room. Enjoy high-end finishes throughout, including: Quartz countertops, Stylish kitchen appliances, Walk-through pantry, Modern lighting fixtures, His & Hers sinks in the ensuite, Vinyl flooring on the main level, bathrooms, and laundry room, carpet on the upper floor, Large dining area and a bright, open-concept living room, Double attached front garage. (id:63013)
Cir Realty
#1809 10149 Saskatchewan Dr Nw
Edmonton, Alberta
EXCELLENT END UNIT W/PANORAMIC VIEW OF downtown, lush river valley & North Saskatchewan river on the 18TH FLOOR of popular highrise building. Two bedrooms with 4 piece ensuite in each. Two secured parking stalls side by side. Great amenities with large gym/fitness room, table tennis, squash, tennis & basket ball courts, party room. Close to all amenities such as Kinsmen Sport Complex, U of A & downtown, Whyte Avenue, transportation, parks & trails. (id:63013)
Maxwell Polaris
#20 10550 Ellerslie Rd Sw
Edmonton, Alberta
Nestled within the exclusive gated community of the Ravines of Richford, this exquisite residence offers a harmonious blend of elegance and comfort. Spanning 3,289 sq. ft., the home boasts a renovated gourmet kitchen equipped with high-end cabinetry, granite countertops, and stainless steel appliances, catering to culinary enthusiasts. The thoughtfully designed layout includes four spacious bedrooms plus a den, and 3.5 bathrooms, featuring a Jack & Jill setup with their own walk-in closet. The primary suite is a sanctuary, complete with a steam shower, enhancing the spa-like experience. A generous bonus room upstairs offers additional space for relaxation or entertainment. The triple car garage is roughed in for natural gas and has lots of space for vehicles and storage Additional features are: Built-in indoor and outdoor speakers for an immersive audio experience, Covered deck with a BBQ gas line and heater rough-in, perfect for year-round outdoor gatherings, Central A/C and low-maintenance landscaping. (id:63013)
RE/MAX River City
11022 106 Av Nw
Edmonton, Alberta
This precious opportunity presents itself as a Pure Gold / Vacant Lot for you to build / develop, as per your aspirations. It is 2 Blocks staraight North of the Grant Mcewen University and 5 Blocks North of Bustling Downtown Edmonton. There are unlimited oppotunities for what you can do with this VAC LOT as it is surrounded by Residential apartments,Commercial establishments and some light Industial activities. Many amenities such as Shopping dowwntown, eateries,LRT, ETS,Schools Public/Catholic.and recreational that downtown Edmonton offers,including the location being at walking distance. Priced right at $229,000 (id:63013)
RE/MAX River City
12430 85 St Nw
Edmonton, Alberta
ONE OF A KIND Custom quality built 2 Storey one unit of a 4-PLEX in a quiet north central area just in front of a CATHOLIC elementary school & playground.* This beautiful well maintained huge home offers 3 bedrooms, 1 full and 2 half baths. Huge master bedroom with a half bath en-suite & a walk-in closet, a galley style kitchen, dining area with sliding door leads to a deck, living room with a bay window & a corner wood burning FIREPLACE.* This building is WELL BUILT with SOUND PROOF which you rarely can hear the next door neighbors! *Brand new FURNACE and HOT WATER TANK! Fresh paint throughout the main and upper levels including ceilings. Main floor with newer flooring, new floors on upper level and staircase. 5 appliances, FULLY FENCED yard & east facing private raised SUN DECK.* 2 energized parking stalls included.* SELF MANAGED, NO PROPERTY MANAGEMENT!* Close to all amenities including shopping, major transit, & parks.* Easy access to Yellowhead Trail. (id:63013)
Maximum Realty Inc.
4303 Kinglet Dr Nw
Edmonton, Alberta
Welcome to this beautiful 4 bed 2.5 bath home in Kinglet by Big Lake! Featuring a spacious main floor with a main floor bedroom. The open concept kitchen includes a walk in pantry and large central island that opens up to the dining room and great room with a fireplace. On the second floor you will find 2 bedrooms, a bonus room at the top of the stairs and the primary bedroom including a walk-in closet and much more! Perfectly located close to parks, trails, and all amenities, including West Edmonton Mall and Big Lake! Photos are representative. (id:63013)
Bode
4297 Kinglet Dr Nw
Edmonton, Alberta
Welcome to this beautiful 3 bed 2.5 bath & Flex Room home in Kinglet by Big Lake! Featuring a spacious main floor with a main floor flex room. The open concept kitchen includes a walk in pantry and large central island that opens up to the dining room and great room with a fireplace. On the second floor you will find 2 bedrooms, a bonus room at the top of the stairs and the primary bedroom including a walk-in closet and much more! Perfectly located close to parks, trails, and all amenities, including West Edmonton Mall and Big Lake! Photos are representative. (id:63013)
Bode
4299 Kinglet Dr Nw
Edmonton, Alberta
Welcome to this beautiful 3 bed 2.5 bath with flexroom and bonus room home in Kinglet by Big Lake! Featuring a spacious main floor with flex room. The open concept kitchen includes a pantry and large central island that opens up to the dining room and great room with a fireplace. On the second floor you will find two bedrooms, a bonus room at the top of the stairs and the primary bedroom including a walk-in closet with a dual sink ensuite and much more! Perfectly located close to parks, trails, and all amenities, including West Edmonton Mall and Big Lake! Photos are representative. (id:63013)
Bode
4305 Kinglet Dr Nw
Edmonton, Alberta
Welcome to this beautiful 4 bed 3 home in Kinglet by Big Lake! Featuring a spacious main floor with main floor bedroom and full bath. The open concept kitchen includes a pantry and large central island that opens up to the dining room and great room with a fireplace. On the second floor you will find two bedrooms, a bonus room at the top of the stairs and the primary bedroom including a walk-in closet with a dual sink ensuite and much more! Perfectly located close to parks, trails, and all amenities, including West Edmonton Mall and Big Lake! ***Please note home is still under constructions, interior photos/upgrades might differ*** (id:63013)
Bode
12220 51 St Nw
Edmonton, Alberta
Get Inspired in Newton! Professionally Renovated with a fantastic floorplan. Main floor renovated brilliantly finished featuring 3 Bedrooms and 4 pc bath! Main floor features gorgeous vinyl plank flooring, a spacious living room with fireplace, remodeled kitchen with quartz counters and a full appliance package. 3 large bedrooms and the 4 pc bath has a SMART Shower. The basement has a separate entrance and features a 3 pc bathroom. The basement layout is perfect for a basement suite and already has a bedroom framed in. Outside is your fully fenced backyard, Single Detached Garage and RV Parking! Highlights include Recessed Lighting Throughout, Lights, New Windows (Egress in the basement), Quartz throughout, Ventilation fans, Exterior and more! Modern elegance meets practicality! (id:63013)
Exp Realty


