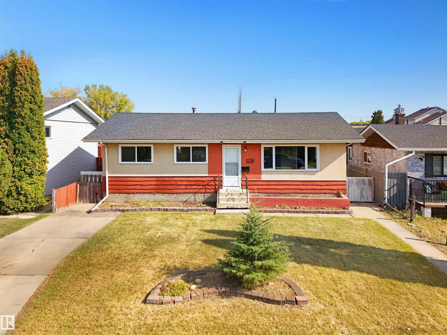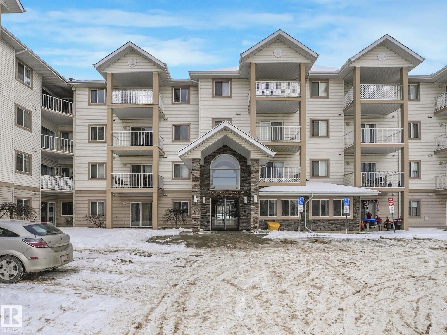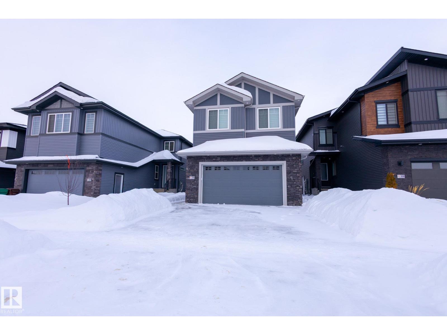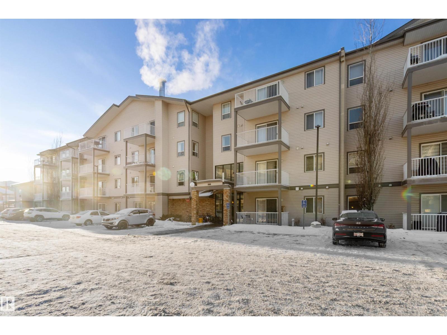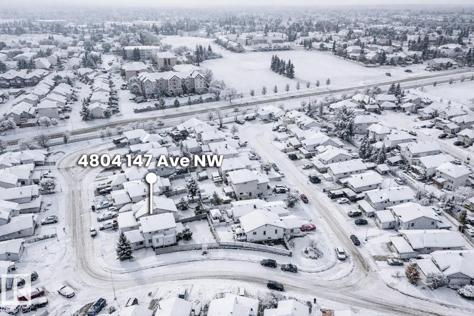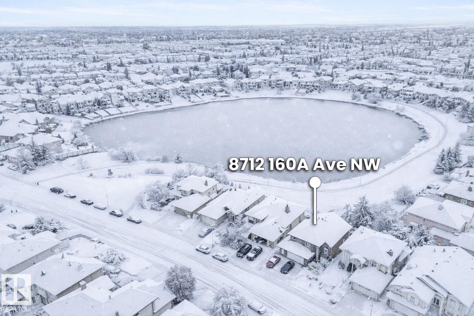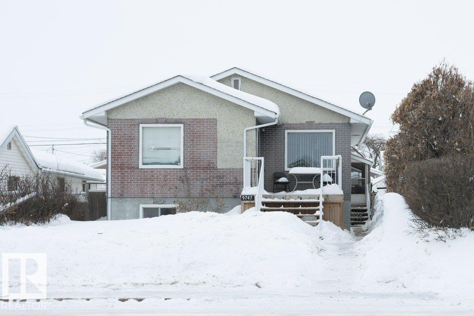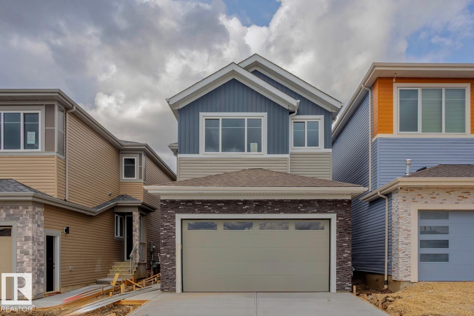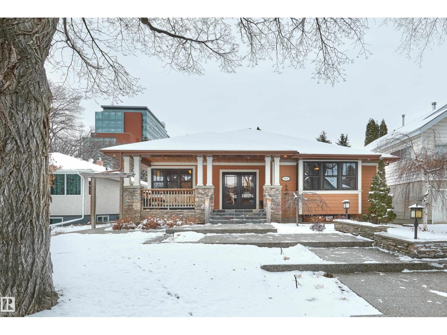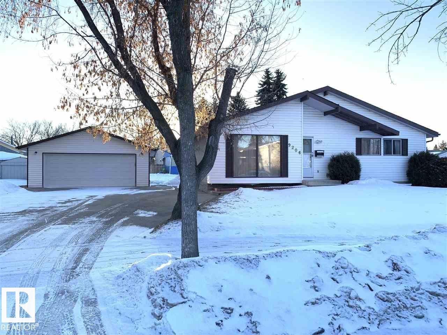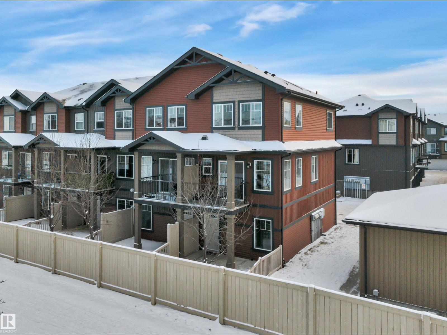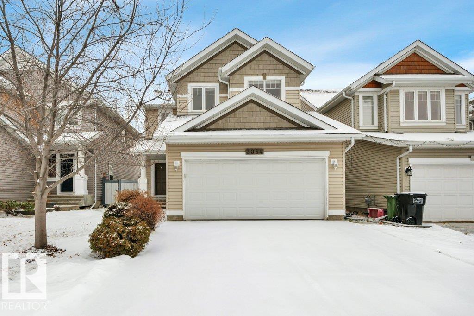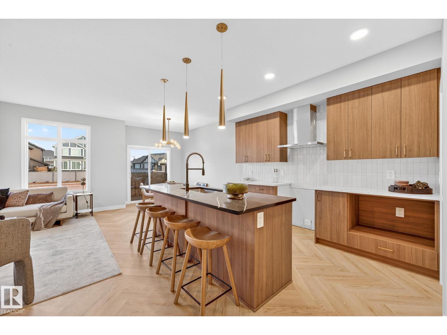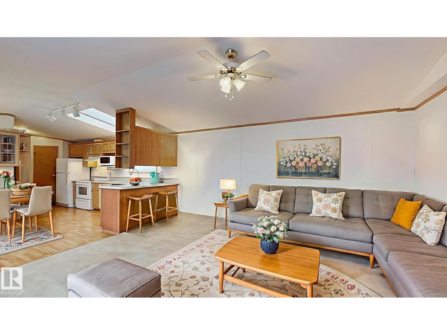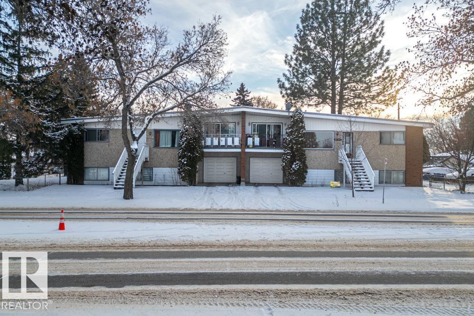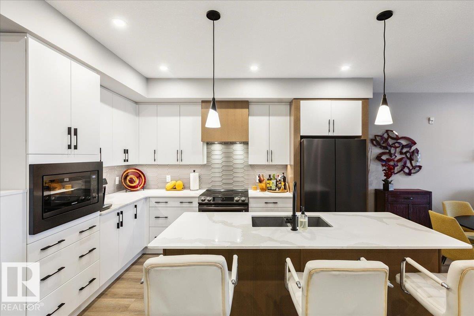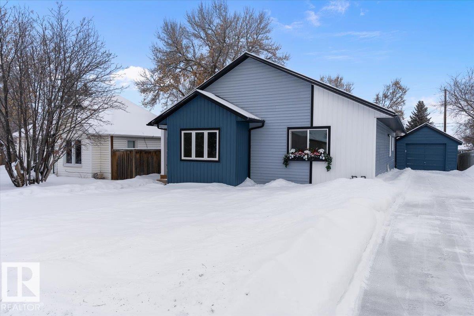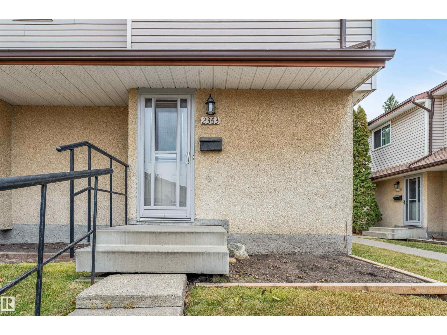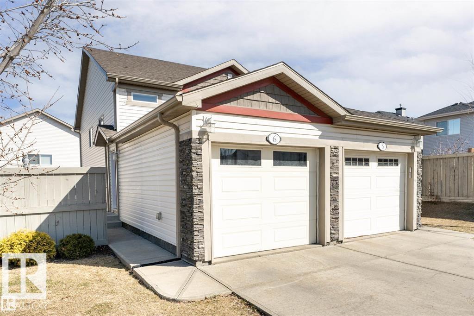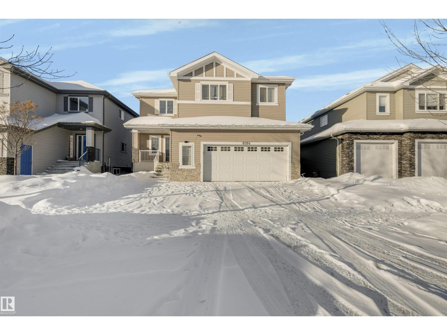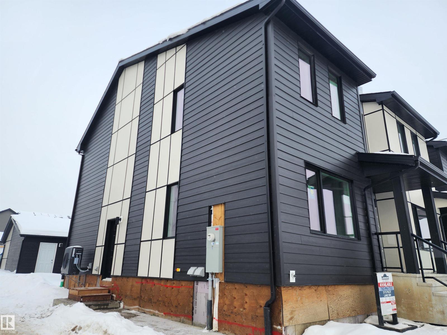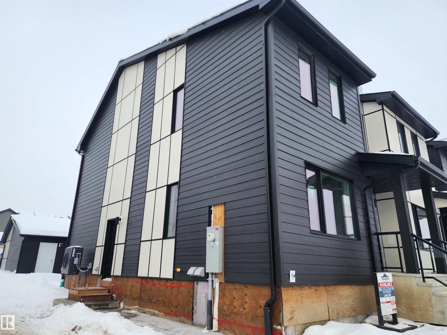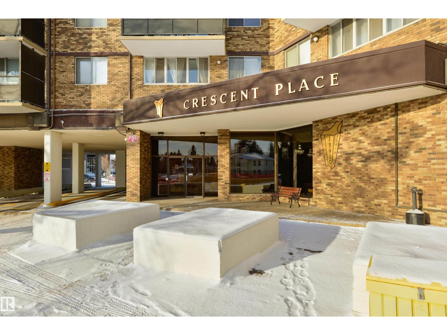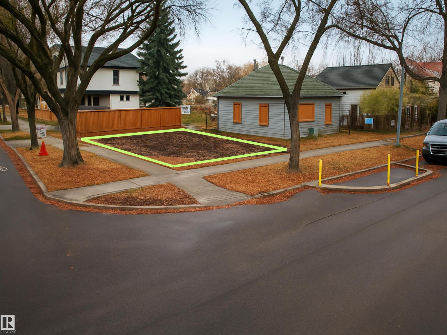
9815 159 St Nw
Edmonton, Alberta
Welcome to this beautifully updated 1960 bungalow in the heart of Glenwood — just less than 10 minutes from West Edmonton Mall. This spacious home offers 3 bedrooms on the main floor plus over 1000 sq/ft of additional living space in the basement that includes 2 bedrooms and a full bath. Recent upgrades include a new roof, updated windows, and modern renovations throughout. Situated on a large lot with infill potential, it also features a detached garage and plenty of living space for families, investors, or future development. Surrounded by great schools, parks, and everyday amenities — this is a home with endless potential! (id:63013)
Latitude Real Estate Group
#210 245 Edwards Dr Sw
Edmonton, Alberta
Investor Alert! This 2-bedroom, 2-bath condo with an additional created bedroom—making three living/sleeping areas—delivers strong rental income, currently generating $2,100/month. The unit offers a large primary bedroom complete with a walk-in closet and ensuite, a stylish kitchen with stainless steel appliances and a convenient island that’s perfect for meal prep and entertaining. The second bedroom is a good size, providing plenty of space for tenants or guests. In-suite laundry and a smart, functional layout further maximize rental appeal. The building features a social room and is located near walking trails and scenic ponds, close to schools, with easy access to the Henday and Ellerslie—making it a highly attractive option for tenants and buyers alike. (id:63013)
RE/MAX River City
106 Edgefield Wy Nw
St. Albert, Alberta
Welcome to Erin Ridge North. St. Alberts newest place to live and raise a family. 106 Edgefield Way is waiting for you. This custom built 2 storey combines function with elegance. No carpet throughtout the entire home. Inside you will find 4 bedrooms upstairs, bonus room and upstairs laundry rm. The main floor contains a den/flex rm, 3 pce bathroom, custom kitchen c/w 2 tone custom cabinetry and quartz tops, functional island,walk thru pantry and huge family room c/w electric fireplace with tiled mantle. The primary suite features a spa enspired 5 piece ensuite including a stand alone tub. The 3 other rooms are very generous in size. All window coverings are included. The deck flooring and railing are maintenace free c/w a gas line for easy BBQing. The attached oversized double garage has a floor drain, water tap, side door access and is big enough to park a full sized pick up. This one is calling out to you. Welcome to Erin Ridge North. (id:63013)
Royal LePage Gateway Realty
#312 155 Edwards Dr Sw
Edmonton, Alberta
Priced to sell and a great opportunity in Ellerslie, this 2 bedroom, 2 bathroom condo is ideal for first time buyers or investors! The bright open concept layout offers comfort and functionality, with a well designed kitchen featuring a center island that flows into the living area. The living room is perfect for relaxing and opens to a west facing balcony, ideal for afternoon and evening sun. The large primary suite has a spacious walk through closet leading to a 4 piece ensuite. The second bedroom is located on the opposite side of the unit, making it perfect for a roommate, guest room, or home office, with a full bathroom just steps away. Additional features include in suite laundry, a large storage room, and a titled tandem parking stall that fits two vehicles or a large truck. Residents also enjoy access to a gym on the main floor. This is an excellent opportunity in a desirable location and should not be missed. (id:63013)
Royal LePage Prestige Realty
4804 147 Av Nw
Edmonton, Alberta
Beautifully Updated Corner-Lot Home in Miller. Welcome to this move-in-ready 4-bedroom, 2.5-bathroom home with a large, fully fenced yard in one of North Edmonton’s most family-friendly communities. Recent upgrades include new shingles/roof (2023), fresh paint throughout (2023), & brand-new carpet (2023)—offering peace of mind & a modern, fresh feel. The main floor features a bright and spacious living room w/new flooring, a cozy gas fireplace, & a large window. The kitchen is equipped w/white appliances, including a gas stove perfect for cooking enthusiasts, & flows seamlessly into the dining area—ideal for hosting family gatherings—while overlooking the huge yard w/a large deck. Upstairs, the primary bedroom comfortably fits a king-size bed & offers a full ensuite. Two additional bedrooms share a second full bathroom. The partially finished basement includes a large 4th bedroom & open space ready for your personal touch. Situated just minutes from parks, schools, & shopping, this is the one to see! (id:63013)
Exp Realty
8712 160a Av Nw
Edmonton, Alberta
Pond Backing Home! Experience luxury living in this fully finished custom-built 5-BDRM WALK-OUT Bi-Level, perfectly positioned backing onto a serene pond & walking trail. Enjoy breathtaking views from your living & dining areas, with a walkout balcony ideal for entertaining. Recent updates include Furnace & Central A/C (2024), Shingles/Roof & HWT (2022), plus fresh paint & carpet (2025) & Pex Plumbing. The oversized heated garage with a massive parking pad easily fits multiple vehicles, trailers, or an oversized truck. Inside, beautiful open-to-above ceilings lead to a stunning open-concept layout with a chef’s kitchen featuring marble counters & newer s/s appliances. Above grade, you have 3 spacious bedrooms & 2 full baths, with the primary bedroom that accommodates a king-size bed, 2 nightstands + a dresser, & a full ensuite bath; the bright walkout basement offers a SEPARATE ENTRANCE, 2 more large beds, FP, & a 3rd full bath. A few mins to schools, trails, shopping, & public transit, this is THE ONE! (id:63013)
Exp Realty
9747 107 St
Westlock, Alberta
Well maintained 2+1-bedroom home with detached single garage and shed, ideally located downtown on a 33x130 residential lot. Enter from the rear covered screened porch into a functional main floor featuring a bright white kitchen with eat-in dining nook, 4-piece bathroom, and two bedrooms. The lower level offers excellent flexibility with a second kitchen, comfortable living space, additional bedroom, 4-piece bathroom, plus mechanical room and laundry. Updates include newer shingles, hot water tank, front deck, and washer & dryer. Low maintenance yard with rear parking, ample storage in the garage and shed. Just a short walk to Main Street amenities. Ideal as an investment property or an affordable option to live in yourself. (id:63013)
Royal LePage Town & Country Realty
3612 Triomphe Bv
Beaumont, Alberta
Welcome to this beautiful 4 bedroom, 3 bathroom home that includes a SPICE KITCHEN, OPEN TO ABOVE IN LIVING ROOM, SIDE SEPARATE ENTRANCE and STAINLESS STEEL APPLIANCES. This home features beautiful luxury vinyl plank, upgraded plumbing and lighting and more. The functional layout offers a bedroom on the main level which can also be used as a den, a full bath, generous dining area, huge living room with fireplace and a breathtaking kitchen. The custom kitchen features soft close cabinets, quartz countertops and fully equipped with stainless steel appliances. Not to forget, the kitchen also includes a spice kitchen that walks through to the mudroom. The upper level is where you will find the additional 3 bedrooms, 2 full bath, bonus room and laundry. The primary bedroom is absolute stunning and includes its own walk-in closet and beautiful 5pc ensuite with his and her sinks. (id:63013)
Royal LePage Arteam Realty
9135 117 St Nw
Edmonton, Alberta
QUALITY custom bungalow in sought-after Windsor Park, featuring a charming front porch and an unbeatable location! Just steps to the University of Alberta campus and hospital, minutes to the River Valley, and approximately 10 minutes to Downtown. This air-conditioned 1,693 sq. ft. home offers 9 ft. ceilings and a functional layout with a total of 3 bedrooms plus a main-floor office (or 4th bedroom). The bright, open-concept main floor showcases cherry hardwood floors, a dream island kitchen with quality stainless steel appliances, large windows, and a spacious great room with fireplace. The fully finished basement includes a t.v. or media room, games room/gym area, walk-in pantry, generous storage, and the comfort of in-floor heating. A garden door leads to a covered deck and beautifully landscaped backyard with patio, mature trees, and flower beds. Completing the home is an oversized double garage and additional rear parking—a rare opportunity in one of Edmonton’s most desirable neighbourhoods. (id:63013)
Maxwell Devonshire Realty
9206 91 St
Fort Saskatchewan, Alberta
Charming and affordable starter home in an excellent location! This 980 sq. ft. home sits on a large pie-shaped lot and features an oversized double garage, double-wide driveway, and RV parking. Inside you’ll find laminate flooring, 3 bedrooms, and a bright eat-in kitchen with all major appliances included and a large window overlooking the backyard. Renovated main bath offers tile floor, newer vanity, and toilet. Tastefully decorated and freshly painted kids bedrooms. Partially developed lower level with rec room, den, 3-piece bath, large laundry area, and ample storage. High-efficiency furnace, central A/C, newer shingles, and vinyl siding on the front of the Home . Spring possession available - Act fast !! (id:63013)
Royal LePage Noralta Real Estate
#142 3305 Orchards Link Li Sw
Edmonton, Alberta
Welcome home to this beautiful end-unit townhouse featuring a double attached tandem garage with sleek epoxy flooring! Enjoy a bright, open floor plan with laminate flooring, fresh paint, and extra windows that flood the space with natural light. The modern kitchen offers quartz countertops, ample storage, and stainless steel appliances. Upstairs, you’ll find two spacious bedrooms, each with its own full ensuite, and tons of windows, plus convenient upper-floor laundry. Perfectly positioned with a private front yard and no neighbors directly in front! NEW HWT Dec 2025.Located in The Orchards, with fantastic community amenities including schools and exclusive access to The Club House featuring an ice rink, tennis courts, and a splash park. Low condo fees and pets welcome—make this your new home today! (id:63013)
Century 21 All Stars Realty Ltd
3054 Spence Wd Sw
Edmonton, Alberta
Welcome to this incredible 1720 square foot 2 Story home located in the heart of the Southwest community of Summerside! Park on the driveway or in the Double car garage and make your way inside. The main level has a 2-piece bathroom, laundry room, 2 good size entrance ways, and an open Living Room, Dining room and Kitchen with pantry and all the appliances. Head on upstairs to the large family room, a primary bedroom with room for a king bed with walk in closet and 3-piece ensuite, 2 more bedrooms and another 4-piece bathroom. Once you are in the basement you find a great rec room, another 3-piece bathroom, a 4th bedroom and the Storage and utility room. Spend your evenings in the back yard on the deck and watch the kids play in the yard or on the play set. Includes all the Amenities Summerside has to offer including lake access. Close to schools, shopping, golfing, and so much more! (id:63013)
RE/MAX Real Estate
8221 Kiriak Lo Sw
Edmonton, Alberta
Nestled in the sought-after community of Keswick, this family-oriented home offers a side entrance, double attached garage, and a location just moments from scenic ponds, trails, and playgrounds. Inside, the open-concept main floor with 9’ ceilings creates an airy, welcoming feel. The kitchen stands out with rich wood-toned 42 cabinetry, dual 3cm quartz countertops, a corner walk-in pantry, and a water line to the fridge. Upstairs features a central bonus room, laundry for added convenience, and three bedrooms—including a serene primary suite with a walk-in closet and a spa-inspired 5-piece ensuite complete with a soaker tub and double sinks. Basement is ready for future development with rough-ins included. $3,000 appliance allowance & rough grading included. HOA TBD. QUICK POSSESSION. Photos from a previous build & may differ; interior colors are represented, upgrades may vary. (id:63013)
Maxwell Polaris
2925 Lakewood Dr Nw
Edmonton, Alberta
Welcome home! Perfect for the first-time buyer, young family, or empty nester! Three bedrooms, a full four-piece main bathroom, and a 3-piece spa-like ensuite. Bright and airy open concept living, dining and kitchen areas. Enjoy the fully fenced, private backyard with no neighbours behind. Large 10 x 12 2006 shed holds all the tools and toys you may need! The electric outdoor chair lift is included in the sale. Amenities include shopping, dining, a gas station, walking trails, playgrounds, and a community center, just minutes to Edmonton, St Albert and Spruce Grove. Activities, events, youth groups, parents and tots, coffee and crafts... what a fantastic social community. This place feels like home. Make it yours! *Some photos are virtually staged to highlight furniture placement ideas* (id:63013)
RE/MAX Preferred Choice
8705-8707 122 Av Nw
Edmonton, Alberta
INVESTMENT OPPORTUNITY ALERT! Welcome to this SIDE-BY-SIDE DUPLEX located in the ESTABLISHED EASTWOOD COMMUNITY, offering TWO REVENUE-GENERATING MAIN-FLOOR UNITS and excellent flexibility for investors. Each main-level unit features a BRIGHT, OPEN LIVING AREA just off the entrance, filled with NATURAL LIGHT from LARGE WINDOWS. Dining areas overlook the living space and offer PATIO DOORS LEADING TO THE BALCONY. One kitchen features a blend of WHITE & STAINLESS STEEL APPLIANCES, while the other showcases STAINLESS STEEL APPLIANCES WITH RICH WOOD CABINETRY. Both provide AMPLE CUPBOARD AND COUNTER SPACE and a FUNCTIONAL, SPACIOUS LAYOUT. Each main unit includes 3 BEDROOMS, including the PRIMARY, and a 4PC BATH. The FULLY DEVELOPED BASEMENTS on both sides offer ADDITIONAL LIVING SPACE with a SECOND LIVING AREA, KITCHEN/DINING SPACE, TWO BEDROOMS, AND A 4PC BATH (NON-CONFORMING). A VERSATILE PROPERTY WITH STRONG UPSIDE in a mature, well-located neighbourhood — A RARE OPPORTUNITY NOT TO BE MISSED! (id:63013)
Exp Realty
#527 7463 May Cm Nw
Edmonton, Alberta
STUNNING DOWNTOWN VIEW UNIT in highly desirable, Mactaggart Ravine adjacent, Edge at Larch Park. Enjoy a carefree lifestyle in this fabulously luxurious building with unparalleled high end amenities including a games room, art/craft studio, gym, yoga studio, CHEFS KITCHEN/OWNERS LOUNGE, library, pet grooming/wash room, bicycle storage, fire pit and roof top patio. As you enter the unit you will be captivated by the spacious open plan and high end contemporary finishings. Spa like 4 pc bathroom, large primary bedroom with spacious walk in closet. Quartz countertops throughout with black stainless appliances, LVP flooring, Hunter Douglas Duo Lite power blind, wood panel feature wall w/gorgeous 48 electric fireplace. Spectacular downtown views from the balcony. 2 TITLED UNDERGROUND PARKING STALLS (one w/storage cage, the other with EV CHARGING STATION). Kilometres of ravine walking paths right outside your door!! Don't miss this opportunity to live in one of the city's finest buildings and locations!! (id:63013)
Maxwell Progressive
5032 55 Av
Tofield, Alberta
Welcome to 5032 55av in the charming community of Tofield! Upgraded & renovated, 4 bedroom, 2 bathroom bungalow with single oversized, detached garage! Open concept design of living room, dining area, and kitchen greets you upon entering this lovely home. Kitchen features: quartz countertops and stainless steel appliances. Open living & dining area boasts of vinyl plank flooring and LED pot lights. Primary bedroom with 3pc bath, 3 additional bedrooms, 4pc bath, and laundry completes the main floor. Partial basement/crawl space contains the utility room. New metal roof and vinyl siding! Backyard has large lawn area, mature trees, and new deck. New concrete driveway provides ample off-street parking. Excellent location- walking distance to park, playground, and downtown amenities. A must see !!! (id:63013)
Exp Realty
2363 85 St Nw
Edmonton, Alberta
Welcome to this well-maintained 3-bedroom, 1.5-bathroom townhouse located in the heart of Mill Woods. This home offers excellent value with low condo fees and an unbeatable location close to everything you need. Enjoy easy access to Anthony Henday Drive, 91st Street, and Whitemud Drive, making commuting a breeze. Major amenities are just minutes away, including Costco, South Common Shopping Centre, schools, parks, and public transit. Inside, you’ll find a bright and functional layout perfect for families, first-time buyers, or investors. With ample living space, a comfortable kitchen, and a private backyard area, this property combines convenience and comfort in one great package. Don’t miss this fantastic opportunity to own in one of Edmonton’s most convenient neighborhoods! (id:63013)
Maxwell Polaris
#6 6520 2 Av Sw
Edmonton, Alberta
Welcome home to this charming 943 sq. ft. 2-bedroom half duplex! Perfectly located just off 66 Street, south of Anthony Henday, this home offers exceptional convenience with quick access to Millwoods Town Centre, Grey Nuns Hospital, shopping along Ellerslie Road, great schools, and nearby parks — plus an easy commute to Nisku and Edmonton International Airport. This lower-level unit spans the full basement, giving you all your living space on one floor — no wasted space! With 9-foot ceilings and large windows, the home feels bright, open, and spacious while staying wonderfully cool in the summer. The modern kitchen features beautiful stainless steel appliances, perfect for everyday cooking or entertaining. Enjoy the insulated single attached garage, a nice-sized patio off the side entrance, and a large open yard ideal for children or outdoor relaxation. A well-designed, low-maintenance home in a fantastic location — this one is truly move-in ready! (id:63013)
Maxwell Polaris
6014 60 St
Beaumont, Alberta
This stunning custom-built two-storey home in Beaumont offers the perfect balance of space, comfort, and modern design. With over 2,600 sq. ft. of well-designed living space, the home features 4 bedrooms, 2.5 bathrooms, a den, an oversized double attached heated garage, and a separate side entrance to the basement. The main floor welcomes you with a spacious foyer, a bright living room filled with natural light from large windows, a private den with double doors, and a dining area that flows seamlessly into the expansive kitchen complete with stainless steel appliances, a central island, walk-in pantry, and mudroom. Patio doors open onto a large deck, ideal for outdoor enjoyment. Upstairs offers a generous bonus room, a spacious primary bedroom with ensuite, three additional bedrooms, a full bathroom, and convenient upper-floor laundry. Located within walking distance to schools and close to all amenities, this exceptional family home is ready for its next owners. (id:63013)
Initia Real Estate
5113 Pilot Ln Nw
Edmonton, Alberta
No Condo or HOA Fees! Blatchford is redefining urban living in Edmonton with Canada’s first master-planned sustainable community where Landmark Homes’ innovative Net Zero designs WITH turnkey Mortgage Helper Legal Suites providing airtight efficiency, modern comfort, and the freedom of low energy bills. Located in the heart of the city, you’ll find yourself steps from transit, shopping, downtown, the Ice District, and major hospitals, with two LRT stations right inside the community for unmatched convenience. Life here means more than just a home. It’s about connection, inclusivity, and a forward-thinking lifestyle. Enjoy over 80 acres of parks, trails, and lakes, bike along dedicated lanes, grow fresh food in the community garden, gather at the fire pit with neighbors, or join one of the many festivals that bring Blatchford to life. With schools, NAIT, MacEwan University, and endless amenities within reach, this is where sustainability meets community spirit and vibrant city living. All appliances incl. (id:63013)
RE/MAX River City
5115 Pilot Ln Nw
Edmonton, Alberta
No Condo or HOA Fees! Blatchford is redefining urban living in Edmonton with Canada’s first master-planned sustainable community where Landmark Homes’ innovative Net Zero designs WITH turnkey Mortgage Helper Legal Suites providing airtight efficiency, modern comfort, and the freedom of low energy bills. Located in the heart of the city, you’ll find yourself steps from transit, shopping, downtown, the Ice District, and major hospitals, with two LRT stations right inside the community for unmatched convenience. Life here means more than just a home. It’s about connection, inclusivity, and a forward-thinking lifestyle. Enjoy over 80 acres of parks, trails, and lakes, bike along dedicated lanes, grow fresh food in the community garden, gather at the fire pit with neighbors, or join one of the many festivals that bring Blatchford to life. With schools, NAIT, MacEwan University, and endless amenities within reach, this is where sustainability meets community spirit and vibrant city living. All appliances incl. (id:63013)
RE/MAX River City
#601 13910 Stony Plain Rd Nw
Edmonton, Alberta
Welcome to Crescent Place in Glenora, with the fantastic location close to the future NEW LRT stop, shopping, and restaurants. And most importantly, a few steps to the river valley. This concrete building offers underground parking at an additional $50 per month, an indoor swimming pool, a gym, a sauna, a games room, three elevators, and on-site management. The condo fees are $628.05 and include electricity, water, heat, professional management, and contributions to the reserve fund. This one-bedroom, one-bath apartment features a spacious storage room and a south-facing balcony. The seller is going to install a new vinyl plank flooring in the living room and bedroom. With a fantastic location—it's a great place for first-time buyers, investors, or empty-nesters. (id:63013)
RE/MAX Real Estate
11404 88 St Nw
Edmonton, Alberta
PRIME INFILL! Vacant Corner Lot, Nestled in the heart of Parkdale, ready for immediate infill development. Corner lots offer superior flexibility for a custom home. This location is unbeatable: walk to Commonwealth Stadium and the Commonwealth Community Recreation Centre. Access rapid transit via the nearby LRT, and enjoy active commuting right on a ONE WAY Dedicated BIKE LANE. High Walk Score and central location guarantee high demand. Build where location is key! NEW Sidewalks | NEW Paved Roads | NEW Bike Lanes | NEW ONE Way Road (id:63013)
Million Dollar Realty

