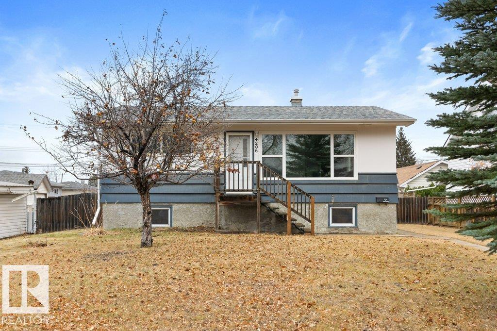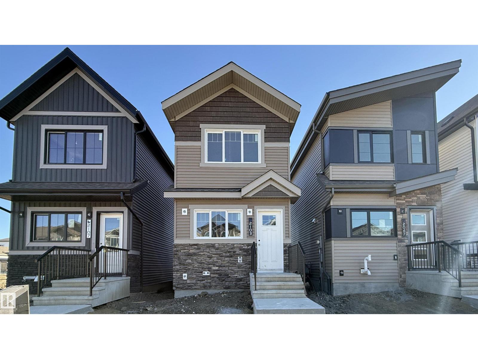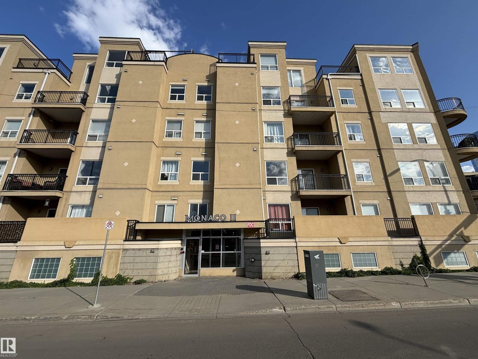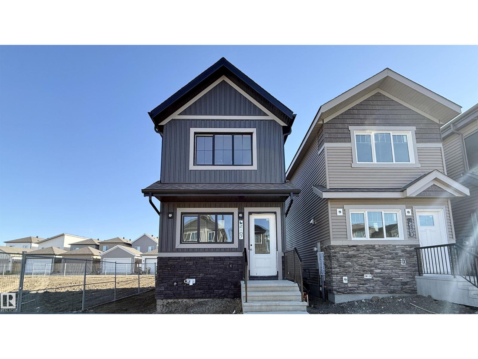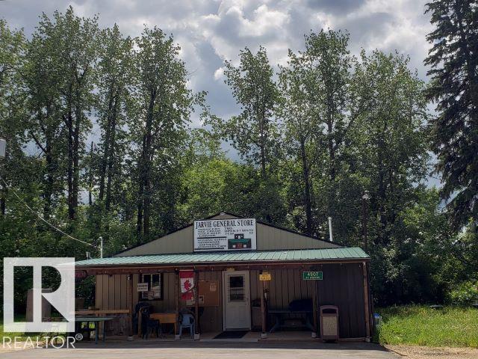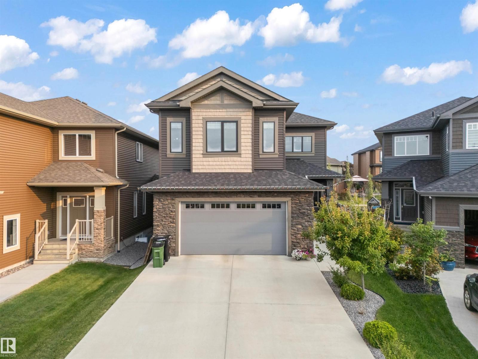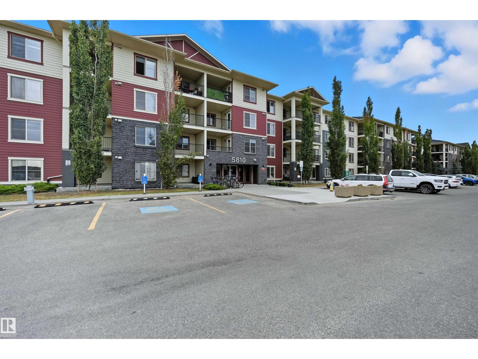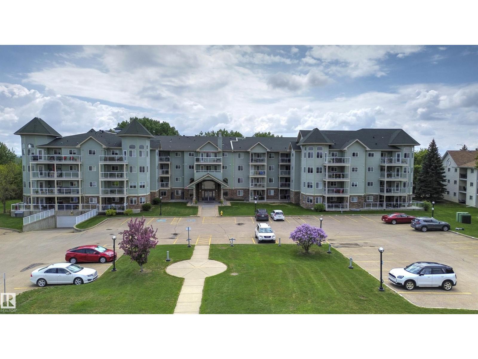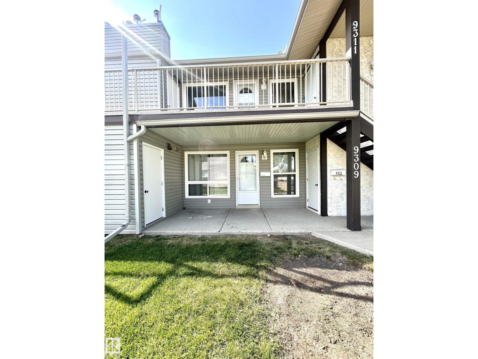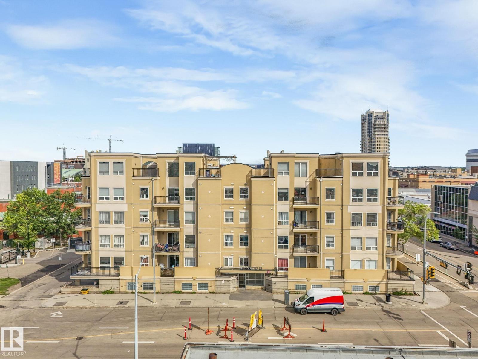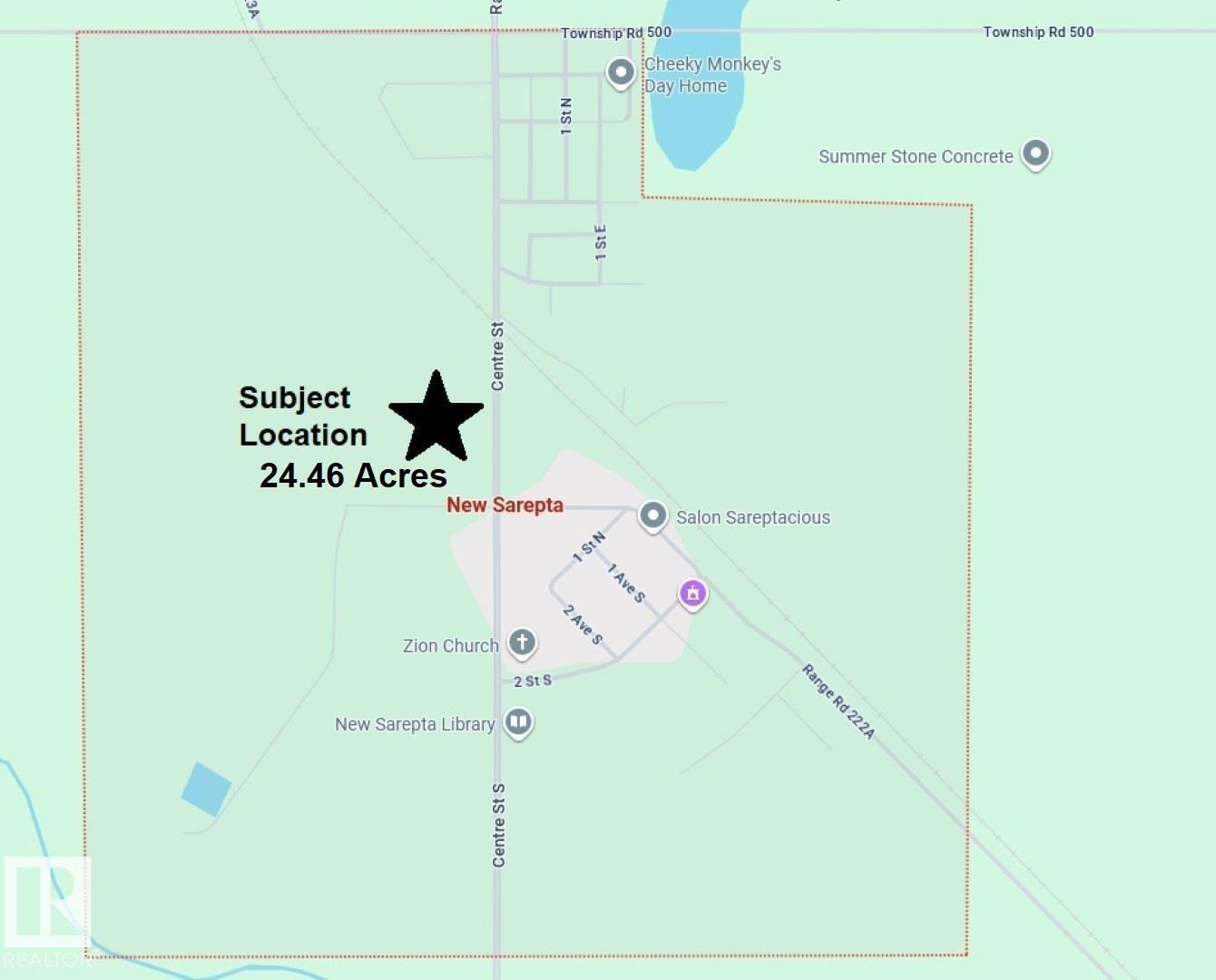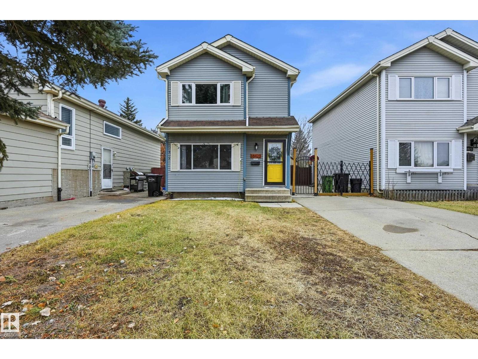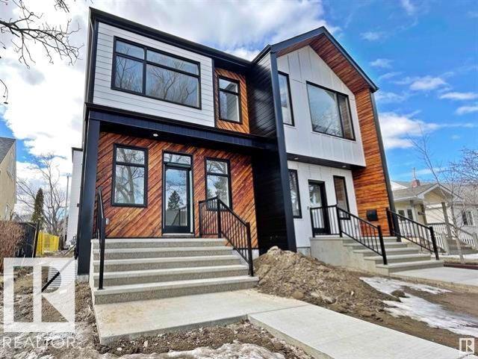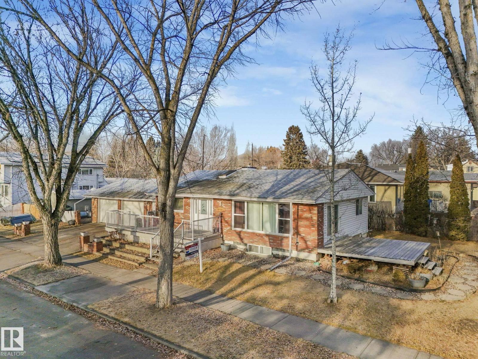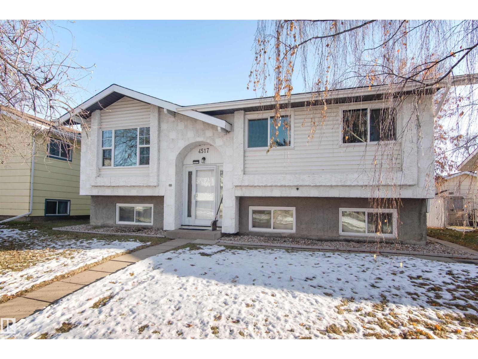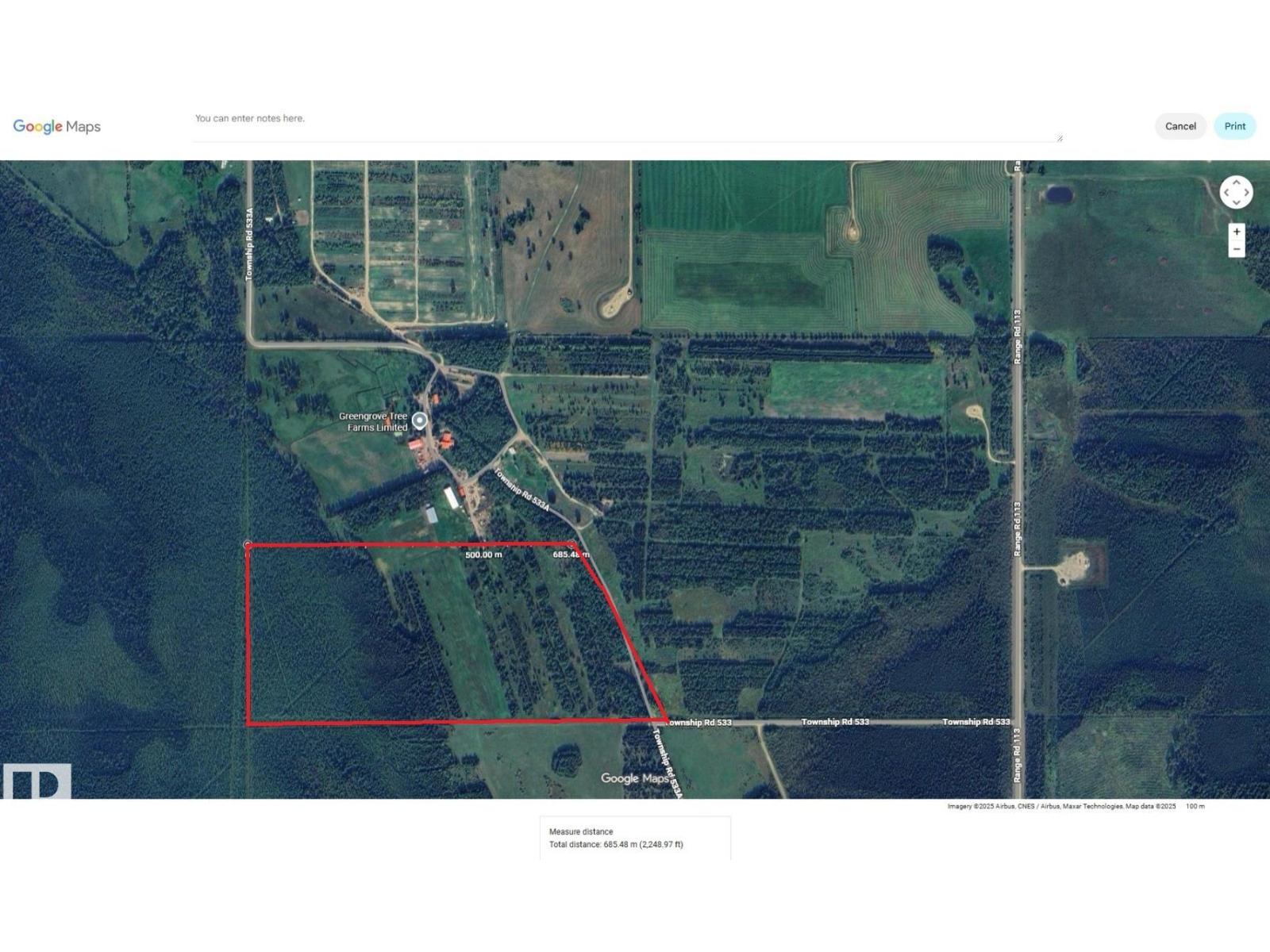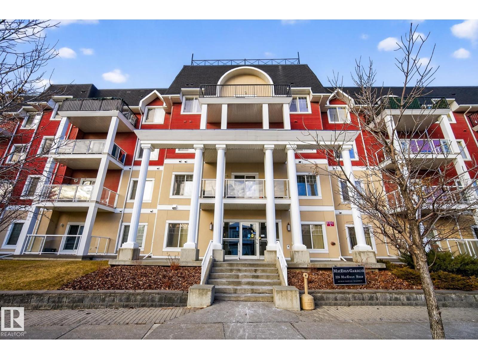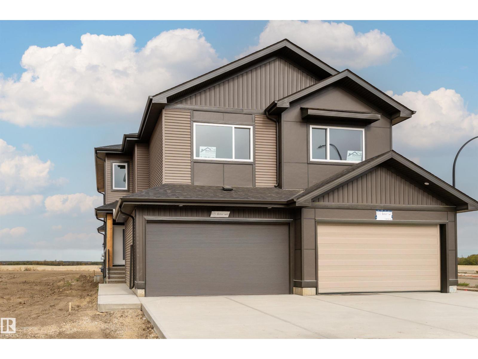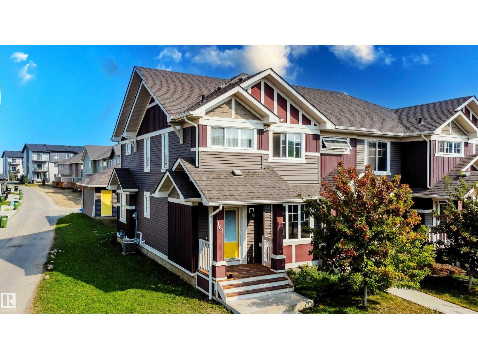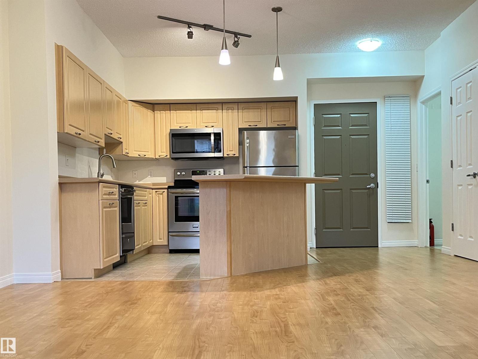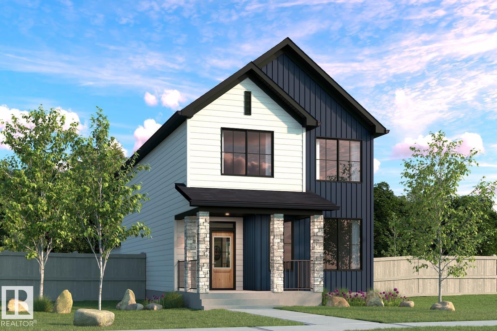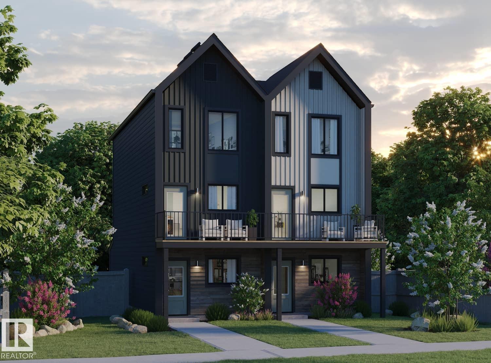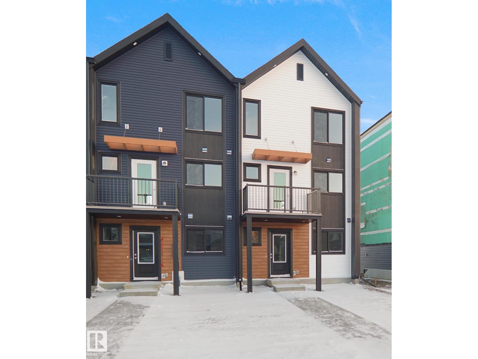
4206 50 Av
Camrose, Alberta
Don’t miss this charming raised bungalow with 1700 sq.ft. of living space on a HUGE LOT, 60 x 130, located on a quiet street & walking distance to schools. Offers a total of 4 bedrooms 2 baths and has room for the whole family! The bright south facing open living room leads into the dining/kitchen area with plenty of cabinets & spacious dining area for family gatherings. Down the hall to 2 generous bedrooms and a 4 pc bath which complete the main level. Just off the kitchen and dining are stairs down to a oversized side entry leading to the FULLY FINISHED basement offering a recreation room, 2 more generous bedrooms & 3 pc bath, laundry/utility room, & storage area. Recent upgrades include furnace (2018), HWT(2025), Shingles (2017), Windows (front window with Triple Pain), Flooring, Carpet, Paint(2025). Close to parks, schools and all amenities. (2025). Close to parks, schools and all amenities. (id:63013)
RE/MAX Elite
2103 210 St Nw
Edmonton, Alberta
Welcome to this brand new home the “Sage 11” Built by Broadview Homes and is located in one of West Edmonton's newest premier communities of the Verge at Stillwater With just under 1200 square Feet this home comes single parking pad, this opportunity is perfect for a young family or young couple. Your main floor is complete with luxury Vinyl plank flooring throughout the great room and the kitchen. Highlighted in your new kitchen are upgraded cabinets, upgraded counter tops and a tile back splash. Finishing off the main level is a 2 piece bathroom. The upper level has 3 bedrooms and 2 full bathrooms that is perfect for a first time buyer. *** This home is under construction and slated to be completed by December of this year**** (id:63013)
Royal LePage Arteam Realty
#510 10606 102 Av Nw
Edmonton, Alberta
Excellent opportunity to build some sweat equity in this loft-style penthouse downtown! Inside this south facing condo you'll find two bedrooms, 4pce main bathroom, living room with 19' ceiling & access to patio, good sized kitchen and large loft area. The true masterpiece of this unit is the massive private roof top patio with unbelievable views of downtown Edmonton - the perfect spot to entertain friends on those warm summer nights. ADDITIONAL FEATURES: In-suite laundry, titled underground parking, excellent proximity to Grant MacEwan University, shops/dining and much more! **This property is being sold as-is, where-is with no warranties or representations.** (id:63013)
Maxwell Progressive
2107 210 St Nw
Edmonton, Alberta
Welcome to this brand new home the “Sage 11” Built by Broadview Homes and is located in one of West Edmonton's newest premier communities of the Verge at Stillwater With just under 1200 square Feet this home comes single parking pad, this opportunity is perfect for a young family or young couple. Your main floor is complete with luxury Vinyl plank flooring throughout the great room and the kitchen. Highlighted in your new kitchen are upgraded cabinets, upgraded counter tops and a tile back splash. Finishing off the main level is a 2 piece bathroom. The upper level has 3 bedrooms and 2 full bathrooms that is perfect for a first time buyer. *** This home is under construction and slated to be completed by December of this year**** (id:63013)
Royal LePage Arteam Realty
4907 47 Av
Rural Westlock County, Alberta
Discover comfortable small-town living in this beautifully remodeled 2-bedroom, 1-bath home in Jarvie. Originally built just three years ago as the Jarvie General Store, the building has now been fully converted into a bright, modern residential space. The open-concept layout offers a spacious flow between the kitchen, dining, and living areas, making the home feel welcoming and functional. Large windows bring in natural light, and the updated interior features clean, contemporary design elements. Both bedrooms are well-sized. Outside, enjoy the convenience of a paved driveway and a charming front porch—perfect for relaxing with a morning coffee or unwinding in the evenings. Located in the quiet community of Jarvie, this home offers peaceful living while still being within driving distance of Westlock and surrounding services. (id:63013)
RE/MAX Results
1960 Adamson Tc Sw
Edmonton, Alberta
Welcome to this stunning 2,864 SqFt 2-storey home including 2BEDROOM LEGAL BASEMENT SUITE in the vibrant community of Allard, backing directly onto a scenic walking trail! Featuring 7 spacious BEDROOMS and 5 FULL BATHROOMS, this beautifully designed home boasts 9-ft ceilings on all floors, engineered hardwood throughout the main living and dining areas, and a sleek stone-faced gas fireplace in the great room. The chef’s kitchen is a dream with ceiling-height maple cabinetry, a large island with eating bar, tile flooring, and an adjoining SPICE KITCHEN. A main floor bedroom and full bath offer flexibility for guests or multi-generational living. Upstairs you'll find a spacious bonus room with wrought iron railings, a luxurious primary suite with 10-ft ceilings, jetted tub, separate shower, and walk-in closet. Two more upstairs bedrooms include a private ensuite and a Jack & Jill bath, all with walk-in closets. The fully finished legal 2 bedroom basement has a separate entrance and is currently tenanted. (id:63013)
Maxwell Polaris
#205 5810 Mullen Pl Nw
Edmonton, Alberta
Welcome to this stylish 2 BEDROOM, 2 BATHROOM condo with a versatile DEN with cabinets, perfect for a home office or hobby space. Offering a open-concept layout, this unit provides both comfort and functionality for modern living. The kitchen features plenty of cabinetry and counter space, flowing seamlessly into the living area, ideal for entertaining or relaxing at the end of the day. The primary bedroom includes a walk-through closet and private ensuite, while the second bedroom is generously sized with easy access to the main bath. This unit also comes with TWO PARKING STALLS, one secure underground stall and one convenient surface stall. Located just minutes away from shopping, restaurants, and with quick access to the Anthony Henday, this condo is perfectly situated for convenience and lifestyle. Whether you’re a first-time buyer, downsizer, or investor, this home is a fantastic opportunity you won’t want to miss! (id:63013)
RE/MAX Elite
95 Wellington Cr
Spruce Grove, Alberta
Completely MOVE IN READY, freshly reno'd (*quality, not just a flip) half Duplex in Spruce Grove! NEW floors, paint, trim, FULLY NEW Bathrooms (cabinets, sink, toilet, bath/shower)NEW shingles, (2019) FURNACE, (2017) HWT...essentially everything! 3 Beds - 1.5 baths, partially finished basement gives you something to work on and build a little equity! Rooms already done, electrical done..just needs Aesthetic love! Kitchen opens to dining room and also has main floor laundry! Big open living room w huge north facing windows! Backyard freshly landscaped w new sod and sidewalk blocks. Live 1 Min from Daycare, 3 mins from woodhaven and brookwood school, and 5 min walk from the BRAND NEW Central Park/skate park! Ducts and furnace will be professionally cleaned at seller's cost before possession. **Stairs will be completed in one week. Full family home, or just a really smart decision for a new buyer to grab something w IMMEDIATE POSSESSION, enjoy living in it, and watch it grow in value! (id:63013)
The Good Real Estate Company
#305 9995 93 Av
Fort Saskatchewan, Alberta
Welcome to this spacious 1057 sq ft 45+ adult condo located close to shopping and all other amenities. The condo offers a warm and inviting open floor plan. The oak kitchen includes ample cabinets, a kitchen island and a walk-in corner pantry. The living room boasts large windows and a garden door leading to a covered maintenance free balcony with a gas hook up for a BBQ. The unit also has two bedrooms with the Primary bedroom having walk-through his & her closets and a 4pc ensuite. This unit also has a 3pc main bathroom, in-suite laundry, a titled underground parking stall and storage locker. (id:63013)
Royal LePage Noralta Real Estate
9309 172 St Nw
Edmonton, Alberta
This is a 1050 sq ft main floor suite. With bedrooms plus a den. Cozy up to the wood burning fireplace. The large Master bedroom offers a large walk in closet, the second bedroom has its own sizable walk in closet. The 4 piece bathroom has been revamped with a new tub surround and large vanity, providing ample storage. In suite laundry is a must so look no further. Storage room right outside the unit. Kitchen offers a large walk in pantry and has cabinet upgrades. Conveniently located in the heart of west Edmonton near shopping centers, parks, schools, and a short walk to West Edmonton mall. Easy access to the Anthony Henday and Whitemud Drive. New flooring and baseboards are in progress. The Willows is a well maintained complex with the Board of Directors acting very diligent with building maintenance and ongoing checks and balances. (id:63013)
Comfree
#310 10606 102 Av Nw
Edmonton, Alberta
Welcome to Monaco II! This bright and spacious 2-bedroom condo offers south-facing exposure, filling the home with natural sunlightthroughout the day. Featuring 9-foot ceilings, a cozy fireplace, and a private balcony, this unit combines comfort and style. Enjoy theconvenience of 5 appliances, including in-suite laundry, and underground parking for added security. Built in 2004, this well-maintainedbuilding is ideally located close to amenities, transit, and downtown. Condo fees include heat & water. Motivated sellers – quickpossession available! Don’t miss your chance to own this fantastic unit at #310, 10606 102 Avenue, Edmonton. (id:63013)
Initia Real Estate
Centre Street Center Avenue
New Sarepta, Alberta
Judicial Foreclosure: Looking for a Developer to help buyers seeking a slower pace in a small-town setting. This 24.46 acre parcel gives you the opportunity to enhance the commercial choices in town plus build single and multifamily homes for some great families to purchase. Much of the preliminary work is done and the County of Leduc can help you verify what has been done and let you know what you need to get started. New Sarepta offers local shops and schools, and you are located in close proximity (less than 30 minutes) to Sherwood Park, Edmonton, Leduc (Airport), Camrose plus Northern Bear and Eagle Rock Golf Courses. (id:63013)
RE/MAX Real Estate
18423 95a Av Nw
Edmonton, Alberta
Step into this beautifully maintained residence offering exceptional comfort and a prime location. Enjoy a sun filled south facing backyard with a new deck, perfect for summer living, while new windows, a high efficiency furnace, and a humidifier keep the home warm and efficient year-round. The main floor features elegant laminate flooring, a spacious living area, and a renovated kitchen with stainless steel appliances and a bright dining nook. A stylish 2-piece powder room is located off the rear entry. Upstairs, the expansive primary suite offers dual his and her closets, accompanied by two additional bedrooms and a 4 piece bath. The fully finished basement includes a refined rumpus room, storage, and an upgraded utility area with new laundry and two workspaces. New fencing and an oversized driveway with RV parking. Within walking distance to transit, shopping, parks, and schools, and just minutes from the Anthony Henday, WEM, Yellowhead, and Whitemud, this home delivers unmatched convenience. (id:63013)
RE/MAX Excellence
11016 132 St Nw
Edmonton, Alberta
MORTGAGE HELPER – LEGAL 1-BEDROOM BASEMENT SUITE! Built by ACCENT INFILLS, Alberta’s 2020 Builder of the Year, The WINNIFRED is located in the highly sought after community of Westmount. This modern 4-bed, 4-bath, 2-storey home offers 1,574 sq. ft. (builder plans show 1,684 sq. ft.) of exceptional design & functionality. The exterior features striking Shou Sugi Ban burnt cedar with Hardie Board & Batten for standout curb appeal. Inside, enjoy 9-ft ceilings, oversized windows, & an open-concept main floor with a gourmet kitchen, stainless steel appliances, & a large waterfall island—perfect for entertaining. The primary bedroom boasts a vaulted ceiling, walk-in closet, & a spa-like 5 piece ensuite. Professionally finished 1 bedroom Legal basement suite with private entrance, kitchen, full bath & in-suite laundry—ideal for income or guests! West-facing rear deck & double garage included. Located on a tree-lined street near top schools, the Brewery District, trendy restaurants, & vibrant 124th Street. (id:63013)
Royal LePage Arteam Realty
12904 119a Av Nw
Edmonton, Alberta
Welcome to 12904 119A Ave NW, located in the heart of Sherbrooke, one of Edmonton’s most mature and desirable communities. This property sits on an impressive 140'x52' corner lot, offering exceptional potential for redevelopment, infill, or investment. The existing home is a solid older bungalow featuring 3 bedrooms on the main level plus an additional bedroom in the basement. A second kitchen area downstairs adds flexibility for extended family living or future development. The layout provides great bones to renovate or hold as a rental while planning your build. Outside, you’ll find a double detached garage along with an enclosed storage space between, perfect for tools, seasonal items, or hobby use. With tree-lined streets, parks, schools, and easy access to downtown, this is a fantastic opportunity in a sought-after neighbourhood. (id:63013)
RE/MAX River City
4517 42 St
Bonnyville Town, Alberta
When people talk about a house having “good bones,” this is the one they mean. This 1,248 sq. ft. home, built in 1978, boasts a large kitchen, separate dining area, and a cozy living room. The main bathroom and 2-piece ensuite have both seen recent updates.There are three ample-sized bedrooms on the main level, plus an additional bedroom downstairs, making this a great fit for your family. The lower level is divided into two large spaces—one finished with newer vinyl plank flooring, perfect for a hangout or recreation area, and the other partially finished, ideal for a home office or gym.Outside, you’ll appreciate the newer double detached garage, fenced yard, abundant parking, newer roof, and high-end windows and doors throughout. The bones are good on this one—and so is the deal! (id:63013)
RE/MAX Bonnyville Realty
Rge Rd 113 Twsp 533a
Rural Yellowhead, Alberta
Discover a beautiful 72.65-acre former tree farm perfectly positioned along Township 533A - Rge Rd 113, just 2 km south of Hwy #16. This impressive property offers a rare blend of privacy, natural beauty, and diverse potential. Bordering Crown Land, it provides unmatched access to the outdoors—ideal for hunting, recreation, and exploring untouched wilderness right from your own boundary. The land features a mix of mature growth, open spaces, and gently rolling terrain, making it suitable for a wide range of uses. Whether you’re looking to establish a residential retreat, develop a business venture, or invest in land with exceptional long-term value, this property delivers outstanding versatility. With its peaceful setting and abundant wildlife, this acreage is perfect for those seeking space, freedom, and beautiful rural surroundings. A rare opportunity to own a large, scenic parcel with endless possibilities. (id:63013)
RE/MAX Elite
#225 226 Macewan Rd Sw
Edmonton, Alberta
Welcome to this bright and spacious 2 bed, 2 bath condo in desirable Macewan! Offering 900 sq ft of comfortable living, this home features brand NEW flooring, an open-concept layout, and a modern kitchen with plenty of cabinet space. The primary bedroom includes a walk-through closet and full ensuite, while the second bedroom is perfectly situated for guests, a roommate, or a home office. Enjoy the convenience of 2 titled parking stalls—perfect for couples or extra storage. This well-managed building includes fantastic amenities such as a fully equipped gym, social room, and all utilities included in the condo fees for stress-free living. Close to parks, transit, shops, and quick access to Anthony Henday. Move-in ready and perfectly located! (id:63013)
RE/MAX River City
105 Patriot Way
Spruce Grove, Alberta
Experience modern living within this brand new 1587 sq ft duplex offering the perfect balance of style and comfort. The main floor boasts an open concept design with oversized windows that fill the home with natural light, a welcoming living room with fireplace, a sleek kitchen with abundant counter space, and a convenient 2pc bathroom. Upstairs you will find a versatile bonus room along with three spacious bedrooms including a primary retreat complete with a walk in closet and a 5pc ensuite, plus another full 4pc bathroom. The unfinished basement provides endless potential for future development while the double attached garage ensures convenience and storage. Step out onto your private deck and enjoy warm evenings in a vibrant community close to parks, trails, schools, and shopping. With brand new appliances, a separate entrance, and the pride of being the first to call it home, this property is ready to welcome you into the lifestyle you have been waiting for. Some photos are virtually staged. (id:63013)
Exp Realty
184 Desrochers Ga Sw
Edmonton, Alberta
Light-filled, stylish, and set on a rare wide lot. This end-unit 2 storey stands out the moment you walk in. The main floor is designed for real living, with an open layout anchored by a sleek kitchen with granite counters and quality appliances. And with central A/C, comfort is dialed in all year long. The upper level delivers three spacious bedrooms, including a primary suite that feels tucked away and private. The unfinished basement gives you a blank slate for future value; rec room, guest space, or a home gym. Outside, the upgrades continue: a double garage with lane access, and plenty of yard space thanks to the end-unit position. You’re steps from parks, playgrounds, and schools, plus quick access to shopping and major roads that make every commute easier. (id:63013)
Exp Realty
#123 6315 135 Av Nw
Edmonton, Alberta
Exceptional value in this wonderful quiet complex, a true hidden gem. Utilities are included in the very reasonable condo fees. This unit faces the massive interior courtyard, with access to your own private patio directly from the suite - it's like living at the park! Enjoy this stylish, roomy kitchen with stainless appliances. The heated secure underground parkade, storage unit and convenient in-suite laundry pair make condo life simple, and the building amenities include a main floor gym just down the hall. And you will also appreciate this beautiful, quiet part of Belvedere, conveniently located near the LRT, major transportation routes, shopping and restaurants. Check out ownership in an appealing building, at a VERY appealing monthly cost! (id:63013)
RE/MAX Elite
17514 5a St Ne
Edmonton, Alberta
Welcome to the all new Nolan built by the award-winning builder Pacesetter homes and is located in the heart of North East Edmonton's newest communities of Marquis. Marquis is located just steps from the river valley . The Nolan model is 1955 square feet and has a stunning floorplan with plenty of open space. Three bedrooms and two-and-a-half bathrooms are laid out to maximize functionality, making way for a spacious bonus room area, upstairs laundry, and an open to above staircase. The kitchen has an L-shaped design that includes a large island which is next to a sizeable nook and great room with a main floor Den /flex room. Close to all amenities and easy access to the Anthony Henday and Manning Drive. This home also ha a side separate entrance and two large windows perfect for a future income suite. This home also comes with a rear double attached garage with back alley access *** Home is under construction and will be complete by end of Dec and photos will be updated, photos are representative **** (id:63013)
Royal LePage Arteam Realty
635 176 Av Ne
Edmonton, Alberta
Welcome to this brand new half duplex the “Reimer” Built by the award winning builder Pacesetter homes and is located in one of Edmonton's newest North East communities of Marquis. With over 1,280 square Feet, this opportunity is perfect for a young family or young couple. Your main floor as you enter has a flex room/ Bedroom that is next to the entrance from the garage with a 3 piece bath. The second level has a beautiful kitchen with upgraded cabinets, upgraded counter tops and a tile back splash with upgraded luxury Vinyl plank flooring throughout the great room. The upper level has 2 bedrooms and 2 bathrooms. This home also comes completed with a single over sized attached garage. *** Photo used is of an artist rendering , home is under construction and will be complete by February / March 2026 *** (id:63013)
Royal LePage Arteam Realty
639 176 Av Ne
Edmonton, Alberta
Welcome to this brand new half duplex the “Reimer” Built by the award winning builder Pacesetter homes and is located in one of Edmonton's newest North East communities of Marquis. With over 1,280 square Feet, this opportunity is perfect for a young family or young couple. Your main floor as you enter has a flex room/ Bedroom that is next to the entrance from the garage with a 3 piece bath. The second level has a beautiful kitchen with upgraded cabinets, upgraded counter tops and a tile back splash with upgraded luxury Vinyl plank flooring throughout the great room. The upper level has 2 bedrooms and 2 bathrooms. This home also comes completed with a single over sized attached garage. *** Photo used is of an artist rendering , home is under construction and will be complete by February / March 2026 *** (id:63013)
Royal LePage Arteam Realty

