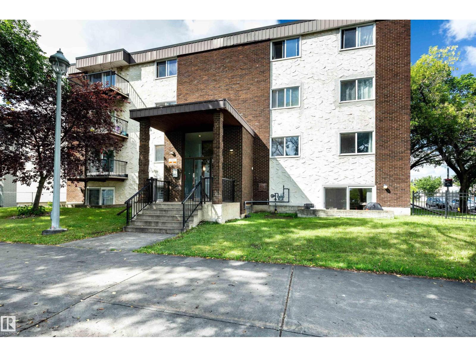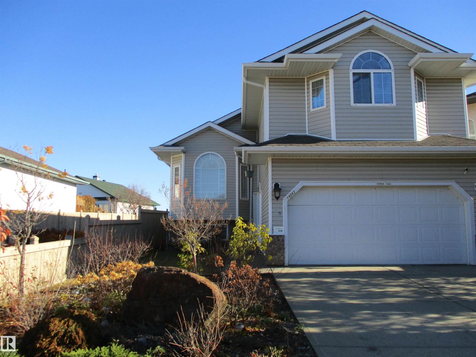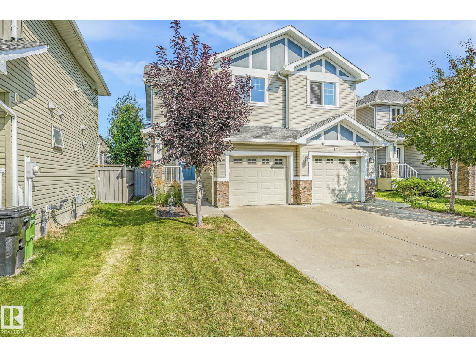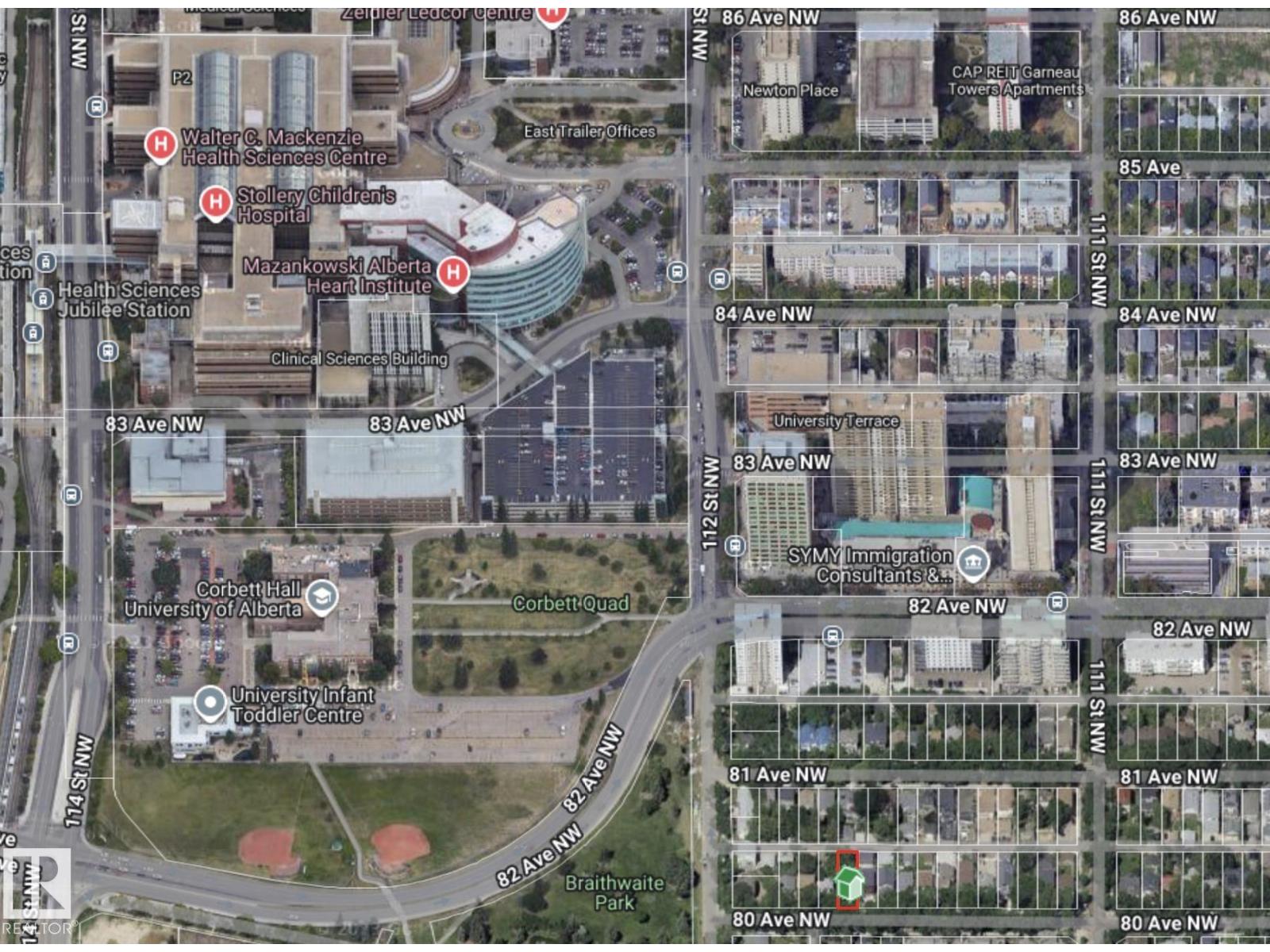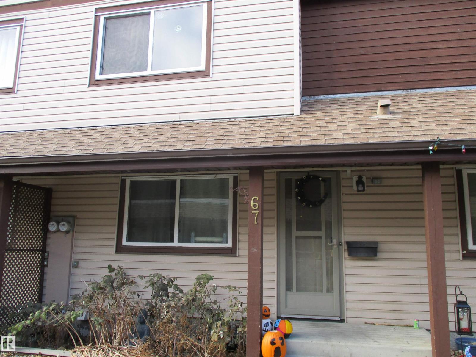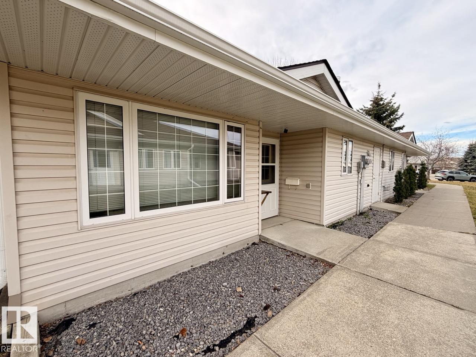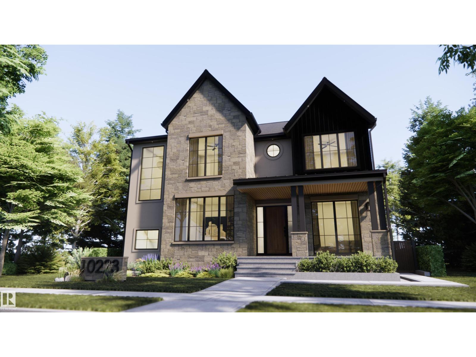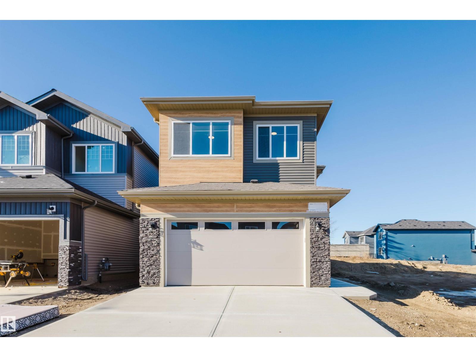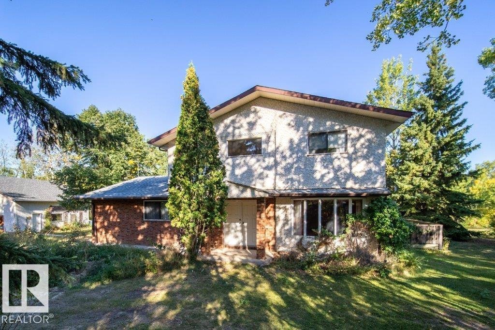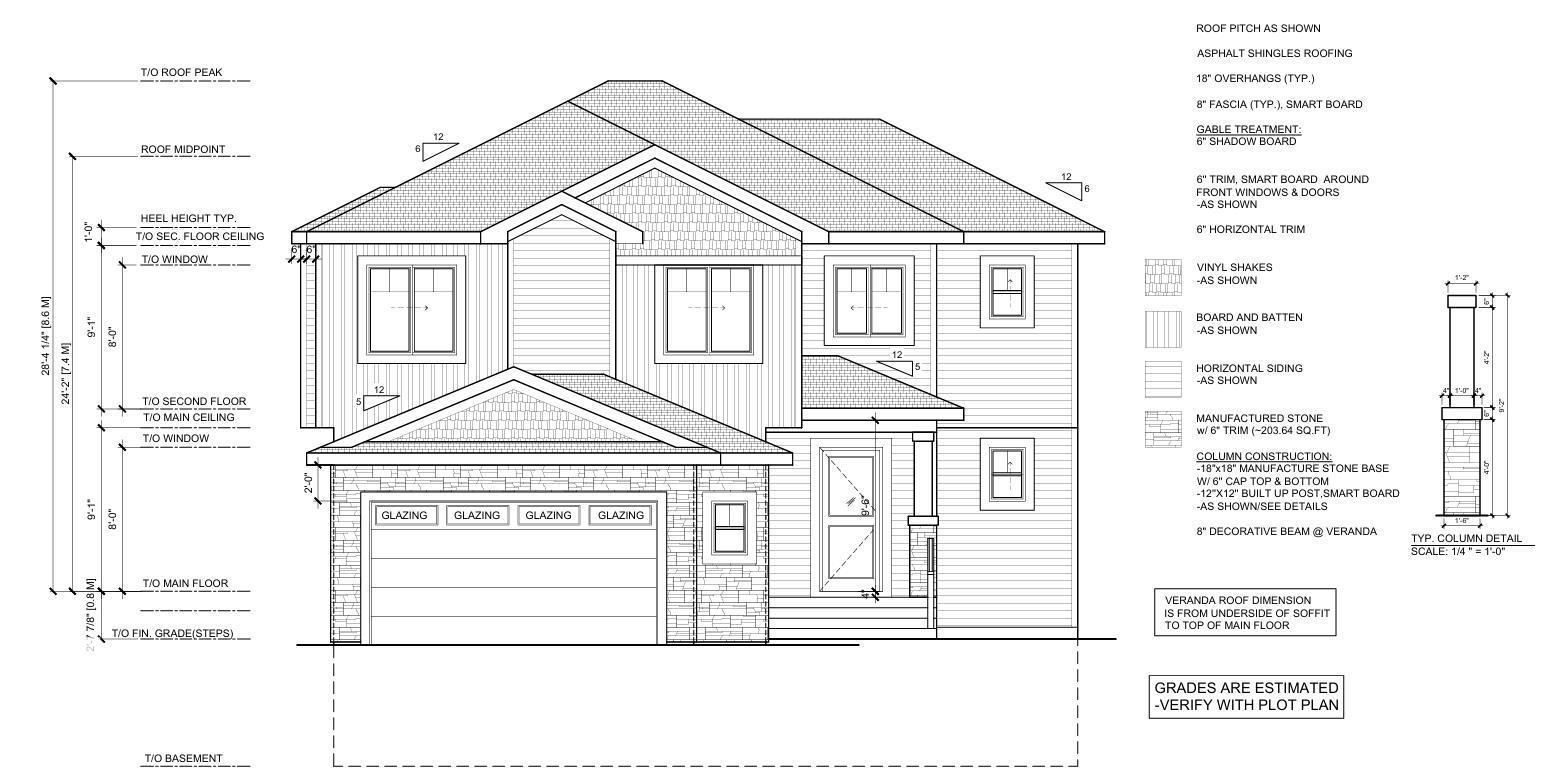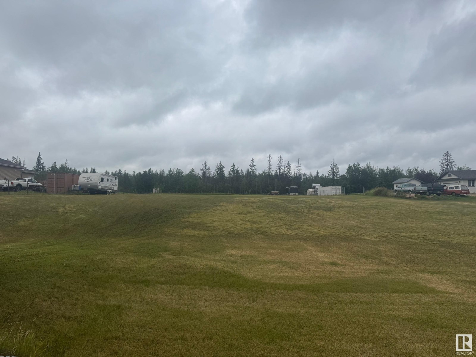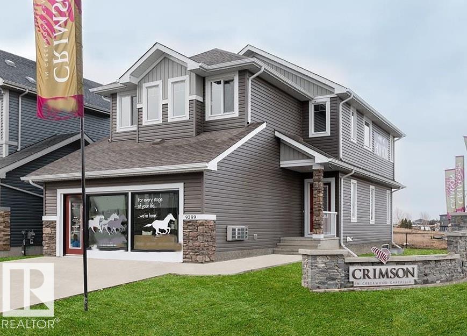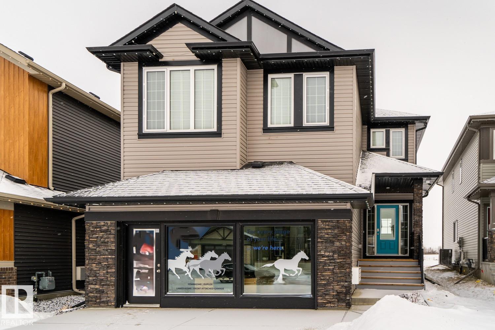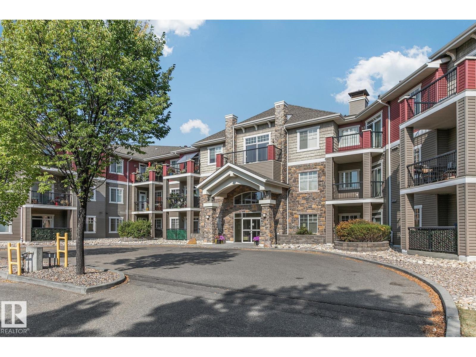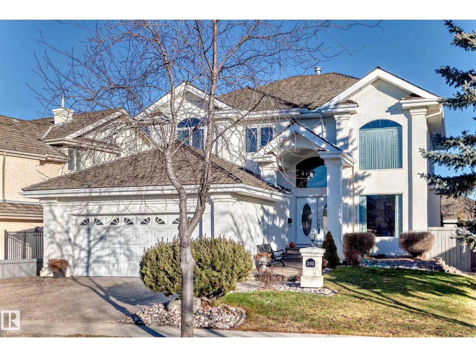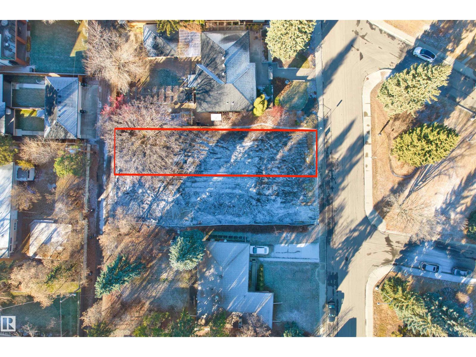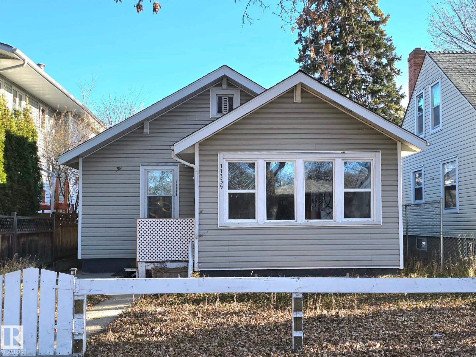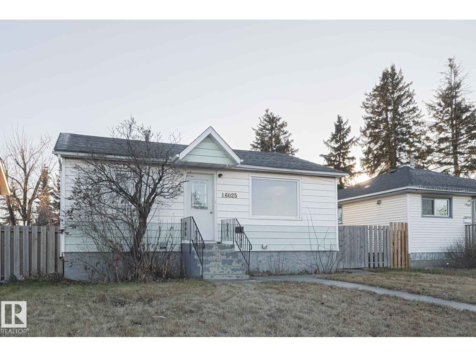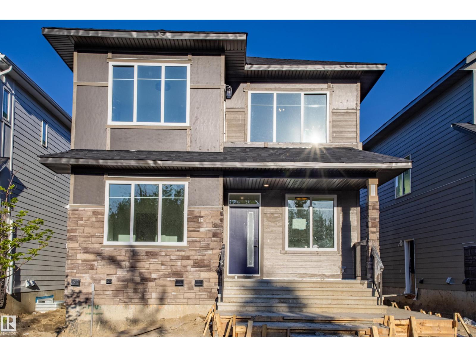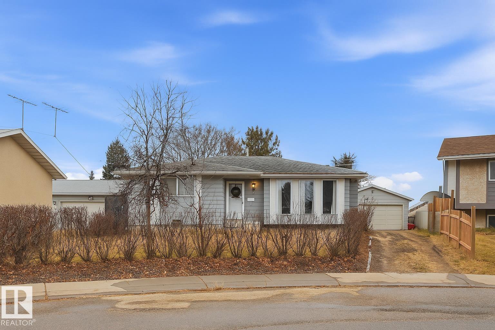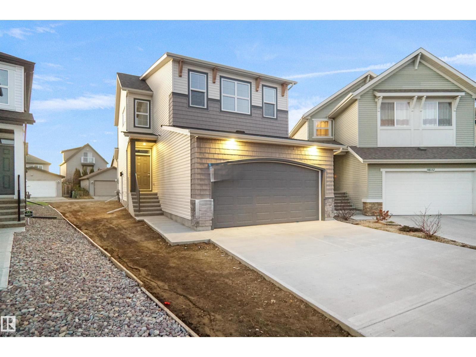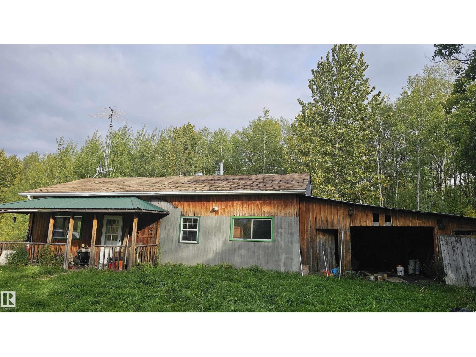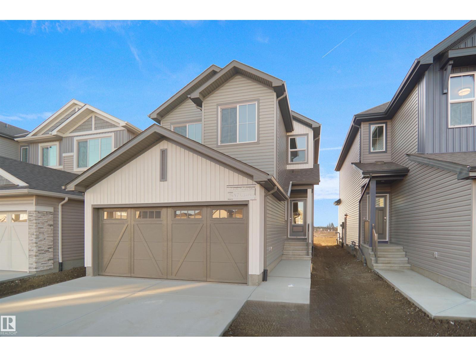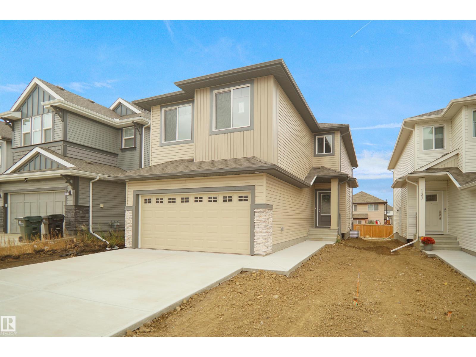
#202 10740 105 St Nw
Edmonton, Alberta
ATTENTION FIRST-TIME BUYERS AND INVESTORS!! NEW LUXURY VINYL PLANKS throughout the apartment as well as a fully renovated bathroom. This 2 bedroom apartment is located in close vicinity to the Ice district and only minutes from all amenities including but not limited to: NAIT, Rogers Place, MacEwan University, Kingsway Mall, Royal Alex Hospital, and LRT stations. The LRT passes right by this building. The bathroom has been recently fully renovated. The primary bedroom is spacious and offers ample closet space. The living room offers approximately 215 square feet of living space and leads to a beautiful balcony. The apartment offers a total living space of 945 square feet. (id:63013)
Capcity Realty Group
14043 134 St Nw
Edmonton, Alberta
HONEY STOP THE CAR! Situated on a corner lot, this breath-taking bi-level property boasts 4 BEDROOM, 3 FULL BATHS, 2 Kitchens, a FULLY FINISHED BASEMENT, Main floor features Formal Livingroom and Formal dining and living spaces with a vaulted ceiling, open kitchen concept with S/S appliances & back splash, second dining area and family room with a stunning FEATURE WALL with gas FIREPLACE. This level also includes a 4-piece bath and 3 bedrooms. A couple of steps up, you'll find a massive master bedroom with coffered ceiling, a 4-piece ensuite and a spacious walk-in closet, along with a second laundry. The fully finished basement boasts a spacious living room with electric fireplace, one bedroom, 4pc bathroom, 2nd kitchen with pantry and laundry room. The FULLY FENCED & LANDSCAPED backyard. Start up the BBQ and enjoy meals on the-2 DECKS, COVERED main deck and shed for extra storage. Great location, close to all amenities, Hudson Park, Lake, shopping, and so much more. Welcome Home to fine living. (id:63013)
Century 21 Masters
6819 Cardinal Li Sw
Edmonton, Alberta
Great Chappelle location, Half duplex. single attached garage. Kitchen with granite counter tops, Bar stools, hardwood floor newer micowave hoodfan Walk in pantry Sliding doors to back yard with deck and maintenance free fenced back yard. Upstairs has 3 bedrooms with 3pc ensuite bath. upstairs has laundry with newer washer/dryer. home has air conditioner, gas outlet on the deck RI plumbing in basement and an energy effiicent home. oversized driveway Located in a family-friendly neighborhood, quick access to parks, playgrounds, and a nearby shopping center. (id:63013)
Royal LePage Noralta Real Estate
11136 80 Av Nw
Edmonton, Alberta
Welcome to Garneau. One of Edmontons Most Sought after Neighbourhoods. Very hard to find a Vacant lot ready to Build on in this Neighbourhood. Amazing Location. If your looking for a great Property to Develop look no further. This lot has been cleared and is ready to be Developed. Perfect lot to Build a Custom Home or Multi Unit(s). Close to the U of A and Closer to the U of A Hospital. Minutes away from the Stollery and Mazankowski Alberta Heart Institue. You could Develop an amazing Rental/Investment Property here. This Lot is on a great Quiet Tree Lined Street Surrounded by Million Dollar Plus properties. Choose your Builder and Build the Property of your Dreams. Zoned RF-3 34 ft x 133 ft (Approximate) (id:63013)
RE/MAX River City
#67 13833 30 St Nw
Edmonton, Alberta
HONEY STOP THE CAR! 3Bedroom, 2Bathroom Townhouse in Knights Brigde (Hairsine) with 2 Parking Stalls. Beautifully Renovated Kitchen with White Cabinets, Butcher Block Counters and Stainless Steel Appliances! Main floor also boasts a Large Living room and dining area-with Sliding Patio door to your large Fenced Yard. As well a 2pc bathroom, Lots of windows to let the sunshine in, Upstairs you will find a Huge Master Bedroom, 2additional Bedrooms and a Full Bathroom! Partially finished basement as well. This townhouse has great location with easy access to Victoria Trail, 137 Ave and Yellowhead Trail. (id:63013)
Century 21 Masters
#4 4548 Madsen Av
Drayton Valley, Alberta
Pride of Ownership Shines in This Beautiful 50+ Condo! Welcome home to this renovated, bright & stylish 1-bdrm + den home that’s sure to impress! From the moment you step inside, you’ll appreciate the open-concept design, modern finishes, & thoughtful touches throughout. A spacious primary bdrm w/plenty of room to relax & unwind, a gorgeous renovated bathroom featuring a beautifully tiled shower & elegant fixtures, a bright open kitchen & living area complete w/granite counters, high-end SS appliances, & LED lighting that creates the perfect modern ambiance. A quiet, peaceful location to enjoy tranquility without sacrificing convenience Forget about shoveling snow or mowing the lawn, this is 50+ living at its finest, where condo fees cover exterior maintenance so you can focus on enjoying life. Move-in ready & filled with pride of ownership, this home is the perfect blend of comfort, style, & ease of living. Miles of walking trails at your doorstep, pickleball courts & the hospital next door too! (id:63013)
RE/MAX Vision Realty
10223 130 St Nw
Edmonton, Alberta
An extraordinary opportunity in the heart of Old Glenora. Welcome to 10223–130 St. Currently under construction and set for completion in late Fall 2026, this luxury home offers 3,543 sq. ft. above grade + 1,675 sq. ft. below grade, nestled within the exclusive Carruthers Caveat. Designed with 5 bedrooms, 5 bathrooms, a grand great room, formal dining, private office, and chef’s kitchen with premium appliances and walk-in pantry. The fully finished basement features a theatre room, gym, wet bar, and guest suite. Soaring ceilings, triple-pane windows, and curated finishes throughout. The 36x26 triple rear-attached garage connects through a breezeway for both function and style. Just steps from the ravine, top-rated schools, and minutes to downtown. (id:63013)
Sable Realty
1566 Siskin Li Nw
Edmonton, Alberta
Welcome to this beautifully designed 5-bedroom, 3-bath home in the desirable community of Kinglet Gardens. The main floor features 9-ft ceilings, modern vinyl plank flooring, and an impressive open-to-above living room filled with natural light. A main-floor bedroom and full bath offer flexibility for guests or multi-generational living. The contemporary kitchen connects seamlessly to the dining area, perfect for everyday living and entertaining. Upstairs includes four spacious bedrooms, with the primary suite offering a 5-piece ensuite with a soaker tub and separate shower. The unfinished basement has a separate entrance for potential future development. Close to schools, parks, and amenities this home combines comfort and convenience in a family-friendly neighbourhood. (id:63013)
Sterling Real Estate
#24 - 19321 Twp Rd 514
Rural Beaver County, Alberta
ORIGINAL OWNERS! CUSTOM built 2298.87 sq. ft. 2 storey home in COUNTRY SQUIRE nestled on 3.260 Acres. EASY access to Sherwood Park, Edm and Tofield. 4 bedrooms +1 / 2.5 bathrooms. Main level has excellent natural light, wood burning FIREPLACE, L/R, D/R, Kitchen, F/R, BEDROOM or could use as a DEN, 2 pc bath, mud room. Upper level has 3 LARGE bedrooms & 5 piece bath. NEW ROOF on house 2017, NEW ROOF in 2024 on garage and shed (12' x12'). 888 sq.ft Double detached O/S GARAGE / 12' ceiling, 220V, HEATED, with attached carport, workbench stays. 2020 built 16' x 30' Motor Home pole Shed. NEW WELL 2024 and pressure system. Furnace and HWT (2013). Partially finished basement adds lots of extra square footage to suit your family. Currently 3 piece bath, extra room, and large Rec Room area. Excellent energy efficiency in this CUSTOM home. Perennials, fruit trees/trees and a fire pit area. The possibilities are endless ...... (id:63013)
Homes & Gardens Real Estate Limited
1848 62 Ave Av Ne Ne
Rural Leduc County, Alberta
**SPICE KITCHEN, MAIN FLOOR BEDROOM,FIREPLACE, OPEN TO BELOW** Discover your dream home in the serene and sought-after Irvine Creek community. This stunning new Craftsman-style residence, boasting approximately 2,777 sq. ft., masterfully blends timeless elegance with modern, functional living. The open-concept main floor is designed for both grand entertaining and daily life, featuring a sun-drenched great room with a cozy fireplace, a chef's kitchen with a large island and spice kitchen, and a practical den. Ascend to a second floor designed for relaxation and family, highlighted by a luxurious primary suite with a vaulted ceiling, walk-in closet, and a spa-like 5-piece ensuite. Two additional bedrooms, a Jack-and-Jill bathroom, a dedicated laundry room, and a versatile loft provide ample space for everyone. OVERSIZE DOUBLE garage offers exceptional storage. (id:63013)
Nationwide Realty Corp
#12 50525 Rge Road 21
Rural Parkland County, Alberta
Build your dream home on this idyllic piece of land. 1.13 acres backing the ravine in the Twin Ravines community. No one will build across the street and just a short walk to the banks of the North Saskatchewan River. Power to the property line, (id:63013)
Maxwell Polaris
9389 Cooper Bend Bn Sw
Edmonton, Alberta
SHOW HOME FOR SALE !!!! Welcome to the Vienna built by the award-winning builder Pacesetter homes and is located in the heart of Chappelle and just steps to the neighborhood park and the . As you enter the home you are greeted by luxury vinyl plank flooring throughout the great room, kitchen, and the breakfast nook. Your large kitchen features tile back splash, an island a flush eating bar, quartz counter tops and an undermount sink. Just off of the kitchen and tucked away by the front entry is a 2 piece powder room. Upstairs is the primary retreat with a large walk in closet and a 5-piece en-suite. The second level also include 2 additional bedrooms with a conveniently placed main 4-piece bathroom and a good sized bonus room. Close to all amenities and easy access to the Henday. This home comes with all appliances and furniture. (id:63013)
Royal LePage Arteam Realty
1611 14 St Nw
Edmonton, Alberta
SHOW HOME FOR SALE !!!! Come check out this beautiful “Secretariat” built by the award winning Pacesetter homes and is located on a quiet street in the heart of Aster. This unique property in Aster offers over 2600 sq ft of living space. The main floor features a large front entrance which has a large flex room next to it which can be used a bedroom/ office or even a second living room if needed which sites right next to the full bathroom on the main floor. The main floor has an open kitchen area with quartz counters, and a large corner pantry that is open to the large great room. The main floor also has a spice kitchen. Large windows allow natural light to pour in throughout the house. Upstairs you’ll find 4 bedrooms and a good sized bonus room. This is the perfect place to call home and is located just steps from all amenities. This home also includes all the furniture and appliances. (id:63013)
Royal LePage Arteam Realty
#212 2503 Hanna Cr Nw
Edmonton, Alberta
Designed with both style and function in mind, this 2 Bedroom, 2 Bathroom Condo offers an open-concept layout featuring a bright living room with cozy gas fireplace and a modern kitchen with island, some updated appliances, and ample cabinetry. The spacious primary suite boasts a walk-in closet and 4 pce ensuite. In suite Laundry Room built in to make life easier. 2nd Bedroom with full closet & lovely view. Air Conditioning through the building for the hot summer days. Your parking spot is underground and oversized (wider than others) with Storage Cage. Enjoy the building’s amenities including social rooms (around the corner from the unit), car wash, exercise room, guest suites, & visitor parking. Located near shopping, Terwillegar Recreation Centre, schools, walking trails, and quick access to the Anthony Henday or Whitemud. A perfect blend of comfort, convenience, and lifestyle! (id:63013)
Maxwell Devonshire Realty
203 Darlington Cr Nw
Edmonton, Alberta
LUXURY EXECUTIVE LIVING in prestigious Donsdale Estates! This stunning 5-bed, 2-storey home offers in-floor heating throughout, dual A/C units and furnaces for exceptional temperature control, plus an irrigation system—perfect for a large family. A grand double-door entrance opens to soaring cathedral ceilings and an elegant living room with massive windows, flowing into the formal dining room. The gourmet kitchen features high-end white cabinetry, quartz counters, pantry and island, with a bright breakfast nook overlooking the cozy family room with fireplace. The main floor also includes a den/office, laundry and bath. Upstairs, enjoy a gorgeous primary suite with spa-like 5-pc ensuite, plus two additional bedrooms and full bath. The finished basement adds a spacious family room, two bedrooms, full bath and ample storage. Beautifully landscaped yard with cedar roof, maintenance-free deck, glass railings, fencing and paved path. Steps to the pond, gazebo and scenic walking trails—Welcome Home! (id:63013)
RE/MAX Elite
8350 120 St Nw
Edmonton, Alberta
Exceptional redevelopment opportunity in the highly sought-after Windsor Park community! With the land size 37.5ft width x 134.5ft length, this premium lot locates just minutes from top-ranked Windsor Park School, the University of Alberta, and the North Saskatchewan River Valley with its scenic trails and abundant green space. It also offers easy access to UofA Hospital, Hawrelak Park, Downtown, Whyte Avenue, and premium shopping and dining. Surrounded by luxury infills on a quiet, tree-lined street, this lot provides the ideal setting to build a high-end custom home. Opportunities like this are rare, secure this exceptional lot and bring your dream residence to life in one of Edmonton’s most desirable neighbourhoods. (id:63013)
Local Real Estate
11339 88 St Nw
Edmonton, Alberta
Attention INVESTORS & DEVELOPERS! This is the project you've been waiting for in the high-demand Parkdale area. The property sits on a massive 33' x 165' lot, offering incredible potential for redevelopment into a lucrative duplex or triplex (subject to City approval). For immediate cash flow, the existing 2-bedroom home is a solid candidate for a quick renovation-and-hold strategy, featuring a functional layout with a kitchen and full bath on the main. A major bonus: a brand new sewer line with backflow preventer has already been installed, saving you significant cost and hassle. A detached single car garage adds further value. Sold AS IS, WHERE IS, this is a turnkey development opportunity. Don't miss this rare chance to build your portfolio. (id:63013)
Cir Realty
16025 100a Av Nw
Edmonton, Alberta
Move-in ready bungalow in Glenwood offering a great combination of space, comfort, and functionality. Sitting on a large fenced lot, this well-cared-for home features 4 bedrooms plus a den, giving plenty of room for families, guests, hobbies, or a home office. The finished basement provides extra living space with flexibility for a rec room, TV area, workout space, or storage. Central A/C keeps things cool in the summer, and the home has been maintained with pride, making it easy to settle in and enjoy right away. Outside, you’ll find a newer rear detached double garage, RV parking, and a spacious yard ideal for play, gardening, pets, or weekend gatherings. Located in a convenient west-end neighbourhood close to shopping, transit, schools, major routes, and the future LRT, this home offers everyday practicality with room to grow. A solid opportunity in a mature community with a welcoming feel, perfect for first-time home buyers or investors. (id:63013)
Exp Realty
6115 Crawford Dr Sw
Edmonton, Alberta
INVESTERS!! GENERATIONAL WEALTH!! TURNKEY! Excellent Airbnb home (comparable homes renting for up to $1,500/day) OR as a regular rental property (comparable 3-unit properties renting for up to $6,000/month) OR Mortgage Helper…live in one and rent out 2 units. Either way 3 Units in 1 property. 2 STOREY HOME, LEGAL SUITE PLUS a GARAGE SUITE!!! Stainless Steel Appliances Included. Front and back Landscaping Included. Over 3,920 SF of Living Space. Main and 2nd floor 2,296 SF+ = 2 Primary Bedrooms; one on Main Floor; one on 2nd floor + ensuites + walk-in closets. BALCONY AND DECK overlooking the RAVINE! 2 additional bedrooms + den + Bonus Rm + mudroom + porch. Legal Basement Suite 977 SF 2 Large Bedrooms; Garage Suite 2 Bedroom is 647 SF. Enormous potential set in a picturesque private area across from Whitemud Creek Ravine/Environmental Reserve with pathways. High-end finishings. Each unit has its own laundry. Walking distance to K-9 school. Shopping, recreation, transit plus easy access to all arterial roa (id:63013)
Century 21 Smart Realty
4506 48 Av
Gibbons, Alberta
Best Priced Bungalow in Gibbons! So much charm here. This 3 bed, 3 bath 1,270 sq ft bungalow sits on a massive pie-shaped lot with a double oversized garage on a quiet, family-friendly street. Great-sized kitchen and a large main floor living area, plus 3 bedrooms, a nicely sized full bath, and a primary bedroom with its own 3pc ensuite. The fully finished basement is big — featuring 1 bedroom, a 3pc bath, tons of storage, and a huge rec space perfect for the kids. The wood-burning stove keeps the home warm, cozy, and full of character. Outside is a huge private backyard and a large driveway with room for all the cars. This Gibbons gem is also steps from a great neighborhood park, just 2 minutes from Gibbons School, and close to all local amenities — an unbeatable location for families. (id:63013)
Royal LePage Noralta Real Estate
9828 219 St Nw
Edmonton, Alberta
Welcome to The Carisa by Hopewell Residential, nestled on a charming pie-shaped lot that's west backing. The main floor offers a pocket office which is perfect for a home office. Large windows and 9 foot ceilings in the basement and main floor. The kitchen is a the best highlight which features an upgraded layout with a chimney hood fan and dual pot and pan drawers. The Primary Bedroom boasts a generously-sized ensuite with dual vanities and a private walk-in closet, ensuring your comfort and convenience. Upstairs you have a large bonus room perfect for the young ones to have their own space. This home also has a side separate entrance perfect for future development. This home is now move in ready! (id:63013)
Royal LePage Arteam Realty
#6 2415 Twp Road 521
Rural Parkland County, Alberta
2.4 ACRES OF OPEN LAND W/ FOREST SURROUNDING, PERFECT TO BUILD A NEW HOME ON! TRANQUILITY HILLS 1 MILE FROM FABULOUS WEEKEND ESTATES!! AT JACKFISH LAKE! THIS 1100 + SQFT 4 SEASON BUNGALOW OFFERS SPACIOUS KITCHEN AND DINING AREA, HUGE LIVING ROOM W/ WOOD BURNING STOVE 4 PCE BATHROOM. NEWER WELL & OLDER CISTERN REMAIN. JUST A BEAUTIFUL AMAZING PICTURESQUE DRIVEWAY! NEWER FURNACE. JACKFISH LAKE IS A DEEP CLEAN LAKE OFFERS BOATING, FISHING OF ALL KINDS WATER ACTIVITES. MINUTES FROM SPRUCE GROVE AND STONY PLAIN. 40 MINUTES FROM EDMONTON. SCHOOL IS APPROXIMATELY 8KM AWAY. BUS ACCESS. POPULAR YEAR-ROUND RECREATION AREA. RV PARKING GALORE! BRING OFFERS (id:63013)
Maxwell Polaris
58 Nerine Cr
St. Albert, Alberta
Welcome to the Kaylan built by the award-winning builder Pacesetter homes located in the heart of St Albert in the community of Nouveau with beautiful natural surroundings. This home is located with in steps of the walking trails, parks and schools. As you enter the home you are greeted a large foyer which has luxury vinyl plank flooring throughout the main floor , the great room, kitchen, and the breakfast nook. Your large kitchen features tile back splash, an island a flush eating bar, quartz counter tops and an undermount sink. Just off of the kitchen and tucked away by the front entry is a 3 piece and den/ Flex room. Upstairs is the primary retreat with a large walk in closet and a 4-piece en-suite. The second level also include 2 additional bedrooms with a conveniently placed main 4-piece bathroom and a good sized bonus room tucked away for added privacy. ***Home is under construction and the photos used are from a previously built home and colors may vary, to be complete by April/ May 2026*** (id:63013)
Royal LePage Arteam Realty
56 Nerine Cr
St. Albert, Alberta
Welcome to the Chelsea built by the award-winning builder Pacesetter homes located in the heart of the Nouveau and just steps to the walking trails and parks. As you enter the home you are greeted by luxury vinyl plank flooring throughout the great room ( with open to above ceilings) , kitchen, and the breakfast nook. Your large kitchen features tile back splash, an island a flush eating bar, quartz counter tops and an undermount sink. Just off of the kitchen and tucked away by the front entry is a 3 piece bath and a main floor bedroom. Upstairs is the primary bedrooms retreat with a large walk in closet and a 5-piece en-suite. The second level also include 2 additional bedrooms with a conveniently placed main 4-piece bathroom and a good sized central bonus room. Close to all amenities and easy access to the Henday and St Albert Trail and backs onto a green space. ***Photos used are from the same house recently built color's may vary , will be completed by April / May of 2026 *** (id:63013)
Royal LePage Arteam Realty

