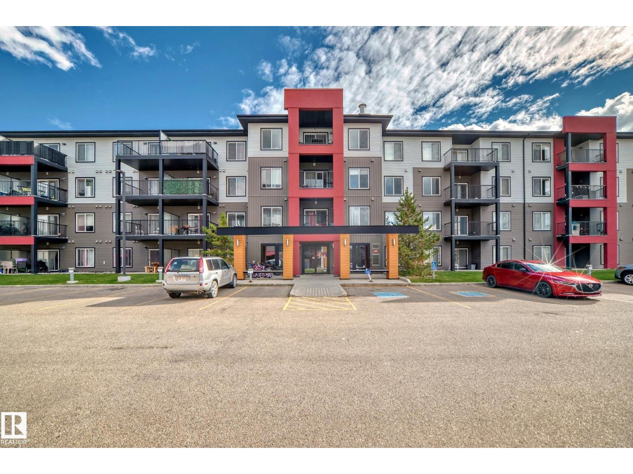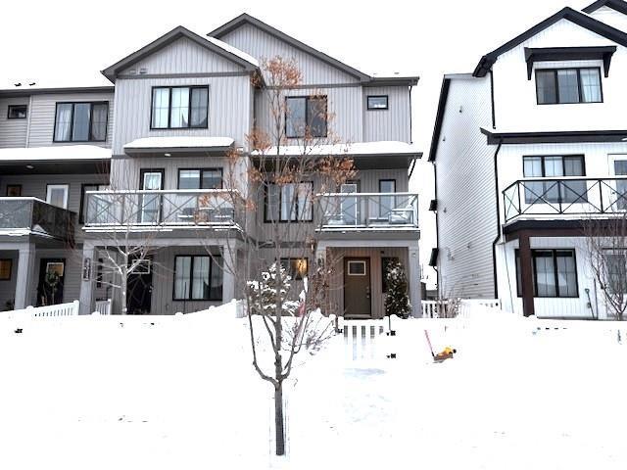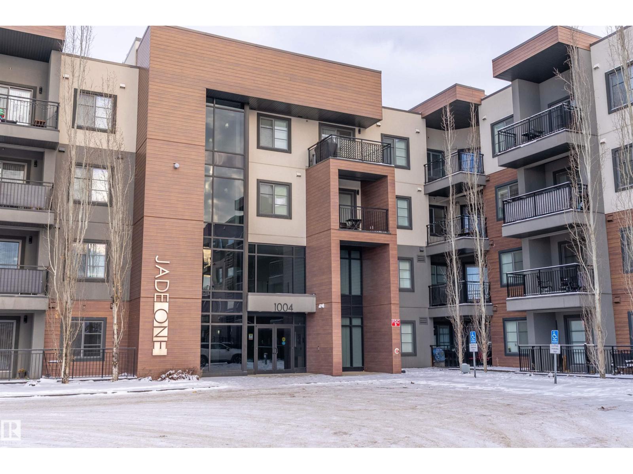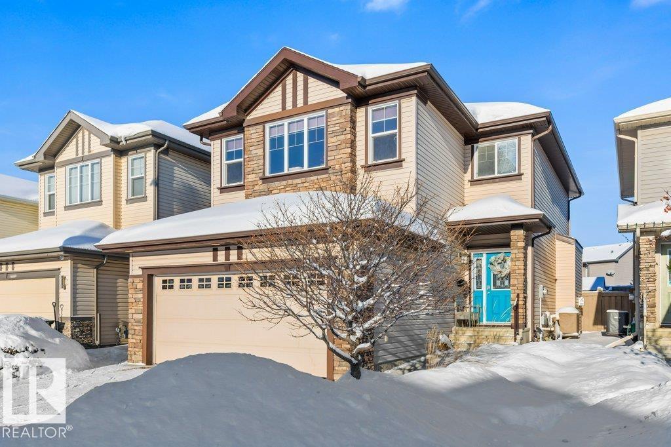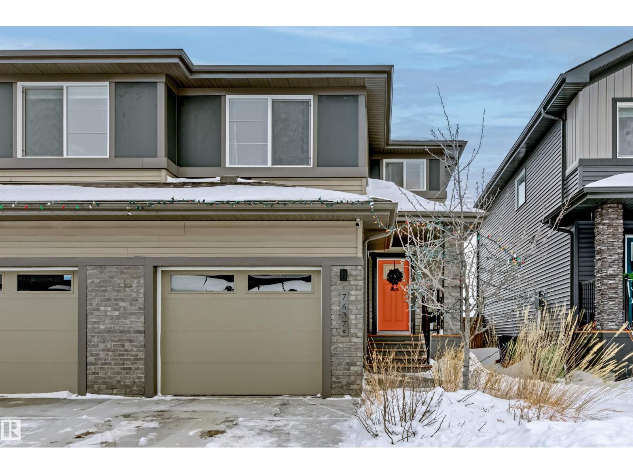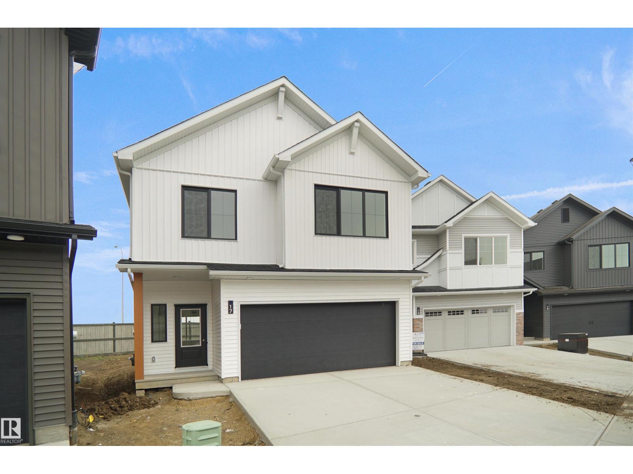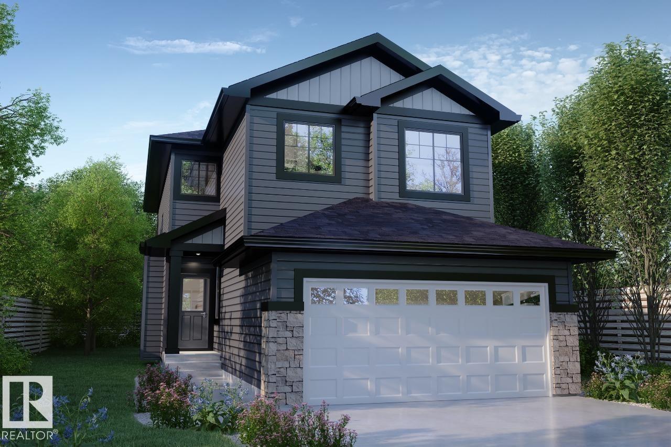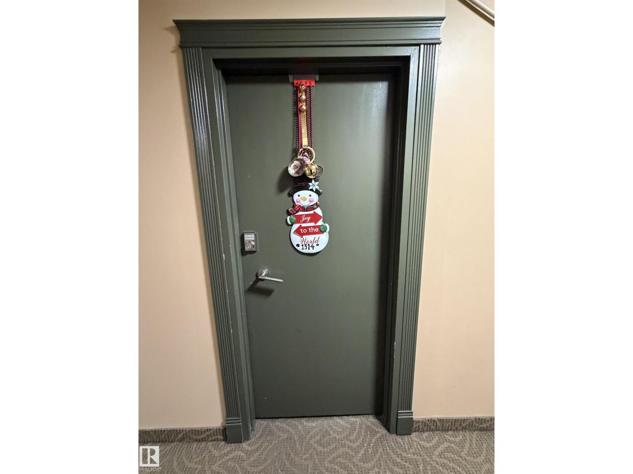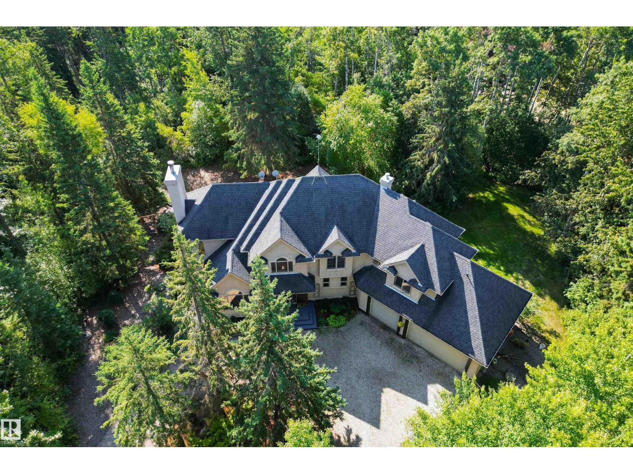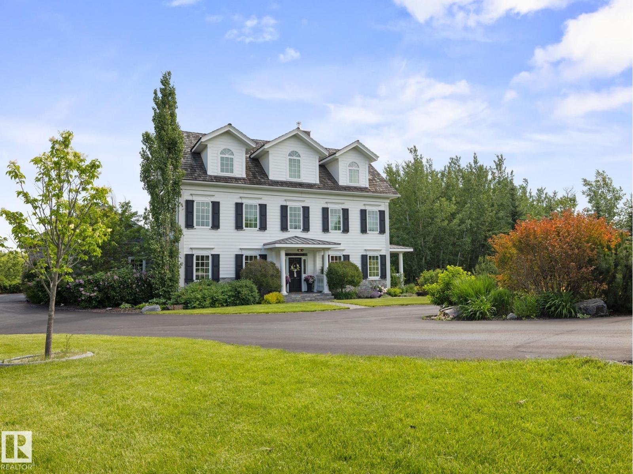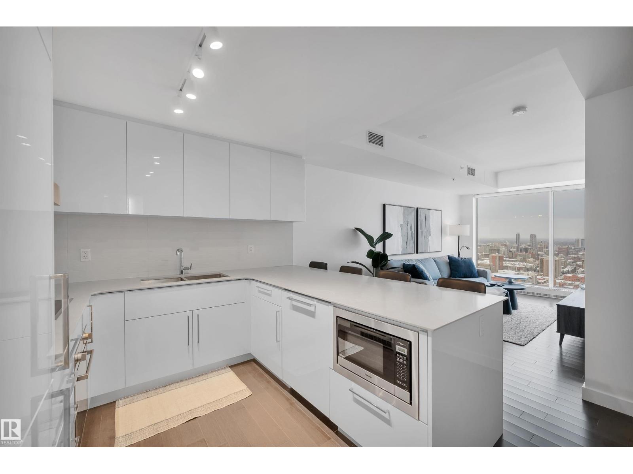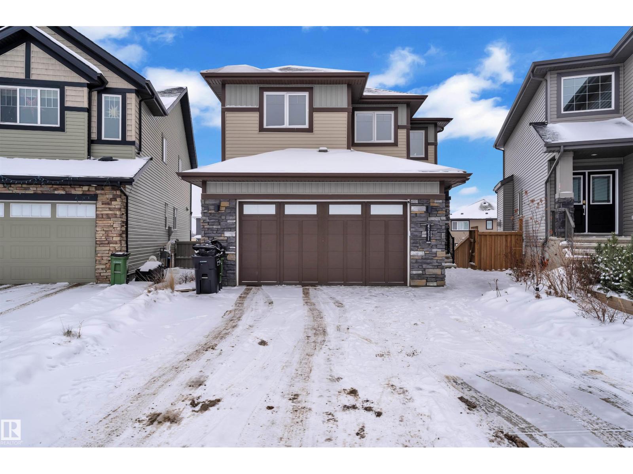
344 Windermere Rd Nw
Edmonton, Alberta
2 Bed 2 Bath Top Floor Condo for Rent in Windermere Features Heated Underground Parking New Paint, New Carpets, Modern Kitchen, Nice Balcony Minutes Away From Currents Of Windermere, Restaurants, Great Schools, Easy Access To Anthony Henday. (id:63013)
Real Broker
19312 27 Av Nw
Edmonton, Alberta
NO CONDO FEES! END UNIT! EXTRA-LARGE DOUBLE GARAGE! FRONT YARD & SPACIOUS BALCONY! The Uplands — a newer, vibrant community with walking trails & pond, playground & park just around the corner. Shopping, restaurants, and services are only a 3-minute drive away. This modern family home features today’s most popular finishes and a bright, open-concept main floor. The kitchen sleek white cabinets, a subway tile backsplash, quartz countertops, and stainless steel appliances — perfectly paired with a spacious dining area and sun-filled living room. Oversized windows bring in natural light, and the balcony is ideal for relaxing or entertaining. Three comfortable bedrooms and two full bathrooms will finish the upper floor. The extra-large double garage provides plenty of room for vehicles, bikes, and all your family’s gear. Enjoy your private front yard complete with fruit trees — apple, cherry & raspberry and grape bushes. Affordable, move-in ready, and designed for modern family living — make it YOURS! (id:63013)
Royal LePage Noralta Real Estate
#214 1004 Rosenthal Bv Nw
Edmonton, Alberta
Fantastic location in Rosenthal! This well-kept 2-bedroom, 2-bath condo offers the perfect blend of comfort and convenience, located close to shopping, restaurants, walking paths, playgrounds, and more. The bright, open layout features a spacious kitchen with soft-close cupboards, an island, pantry, and plenty of counter space, ideal for cooking or entertaining. The living room is generous in size and opens onto a large deck, perfect for relaxing or enjoying your morning coffee. The primary bedroom includes a 3-piece ensuite and two closets, while the second bedroom is ideally situated near the 4-piece main bath, perfect for guests or a roommate. Additional highlights include in-suite laundry, ample storage, and modern finishes throughout. The building offers fantastic amenities such as a fitness room, social room with billiards, and a guest suite. This home also comes with an underground heated parking stall with storage for year-round comfort and functionality. (id:63013)
RE/MAX Elite
1182 Hays Dr Nw
Edmonton, Alberta
Welcome to this IMMACULATE 2-storey home with high-quality finishes throughout. Featuring 9’ main-floor ceilings, CENTRAL A/C, upgraded panel and r/i for electric vehicle charging, and 2023 HWT. Offering a total of 5 bedrooms and 3.5 Baths. The open-concept kitchen and dining area is ideal for entertaining and flows seamlessly into the great room with a GAS FIREPLACE and built-in shelving. Upstairs, the primary retreat offers a walk-in closet and a spa-like ensuite with DOUBLE SINKS, jacuzzi tub, and separate shower. This level also includes a HUGE bonus room with VAULTED ceilings and two additional generous sized bedrooms. The FULLY FINISHED basement offers a large living area, two additional bedrooms, and a full bath-perfect for guests or extended family. Enjoy outdoor living on the large deck with GAZEBO surrounded by mature landscaping, stone patio, and firepit area. This home is truly a MUST SEE! (id:63013)
RE/MAX Elite
7637 Koruluk Pl Sw
Edmonton, Alberta
Beautifully designed open-concept home featuring a gourmet kitchen with upgraded two-tone cabinetry and marble-style quartz countertops. Enjoy the convenience of an attached garage and side entry, ideal for future suite potential or private access. Upstairs offers a spacious primary bedroom with ensuite, two additional large bedrooms, a bonus/flex room, and upper-level laundry. The huge landscaped yard provides plenty of outdoor space for relaxation and entertaining. Title insurance in lieu of RPR. (id:63013)
Initia Real Estate
#19 19904 31 Av Nw
Edmonton, Alberta
*** WALK OUT BASEMENT BACKING THE RAVINE *** Welcome to StreetSide Developments newest product line, Urban Village at the Uplands in Riverview. These detached single family homes gives you the opportunity to purchase a brand new single family home for the price of a duplex. With only a handful of units, these homes are nestled in a private community that gives a family oriented village like feeling. From the superior floor plans to the superior designs, owning a unique family built home has never felt this good! It is located close to all amenities and easy access to major roads like Henday and 199st. A Village fee of 58 per month takes care of your roads snow removal, so you don’t have too! All you have to do is move in and enjoy your new home. This home comes with full landscaping front and back , fencing and a deck! *** Home is under construction and will be complete by February 2026, photos used are from the same style home but colors and finishings may vary *** (id:63013)
Royal LePage Arteam Realty
1519 Grant Wy Nw
Edmonton, Alberta
Welcome to this beautifully crafted 3-bedroom, 2.5-bath home featuring a timeless Craftsman elevation and a layout designed for modern family living. Just steps from a park and greenspace, this home offers exceptional livability with thoughtful details throughout. The main floor includes a versatile den, perfect for a home office or guest room, along with a cozy dining nook and a great room with an electric fireplace and an open-to-above ceiling that fills the space with natural light. The kitchen impresses with a substantial island, walk-through pantry with a French door, and seamless connection to the mud room featuring a built-in bench and hooks. Upstairs, enjoy the convenience of second-floor laundry, a central bonus room, and a primary bedroom complete with a generous walk-in closet and 4-piece ensuite. With a separate side entrance and a design that blends craftsmanship with comfort, this home perfectly balances charm, functionality, and everyday ease. Photos representative. (id:63013)
Bode
#1314 13910 Stony Plain Rd Nw
Edmonton, Alberta
Beautiful 13 floor condo with amazing views of downtown and the river valley. Just minutes from downtown and all the amenities. A short walk to the river valley and LRT to the west end and downtown coming shortly. This fully renovated unit has a large living area, dining room and upgraded kitche. The bedroom is very spacious and has a wall of closets. The luxuriuos bathroom has beautiful tile and a bubble tub to relax and soak away your stress. New vinyl plank flooring throughout, upgraded lighting and doors complete this unit but it is definitely the views that will keep you in AH sit out side with a glass of your favorite and enjoy some of the best views the city has to offer. (id:63013)
RE/MAX Professionals
#11 27107 Twp Road 510 Ne
Rural Parkland County, Alberta
Discover the Ultimate Riverside 30 acre Retreat that is Mistik Ridge! Custom-built walkout home, backing onto the river with private forested trails, both formal and comfortable. With a triple car garage, 4 bedrooms, an upper bonus room, a main floor den, and a fully finished basement, it’s a residence that truly delivers on every level.The sun-drenched open-concept main floor boasts vaulted ceilings and expansive windows that frame the stunning natural surroundings. Enjoy cozy evenings by the wood-burning fireplace, or appreciate the warmth of walnut hardwood flooring and the craftsmanship of custom millwork and built-in cabinetry.Practical main floor includes a well-appointed laundry/mudroom with ample storage, a pantry, a dog shower, combining functionality with style. Upstairs, the large primary suite serves as a serene retreat, offering breathtaking views of the property and the river valley. The outdoor space is nothing short of magical, seamlessly blending gardens with the tranquil forested reserve (id:63013)
Maxwell Challenge Realty
52105 Rge Road 225
Rural Strathcona County, Alberta
~ AWARD WINNING NEW ENGLAND FAIRFIELD FEDERAL STYLE HOME on 3.78 ACRES ~ LOCATED in the ESTATES AT CRIMSON LEAF, JUST MINUTES FROM SHERWOOD PARK ~ TRIPLE ATTACHED GARAGE ~ FULLY FINISHED WALK-OUT BASEMENT ~ This amazing one of a kind property was custom built with tons of amazing features including: 17,000 gallon Cistern which is fed by a municipal water system ~ GEO THERMAL Heating & Cooling System with 2 forced air units, in-floor heating in basement & garage plus a back up electric hot water tank ~ Double thick walled construction 12 vs 6 ~ TRIPLE PANE WINDOWS ~ POLISHED CONCRETE FLOOR IN BASEMENT ~ Huge Shop Located Under the Triple Attached Garage ~ Barnwood Island Kitchen Countertop ~ ICF FOUNDATION ~ Community Sewer System with Holding Tank ~ TONS OF HARDWOOD FLOORING ~ Custom Landscaping ~ LOCATED ON A QUIET CUL-DE-SAC ~ Marie Antonette Guillotine Fireplace ~ GYM in basement ~ There is also a bright Conservatory in the Basement for those music lovers ~ GORGEOUS OUTDOOR FIREPLACE and much more. (id:63013)
Maxwell Challenge Realty
#2711 10360 102 St Nw
Edmonton, Alberta
Right in the heart of the Ice District! Experience downtown living at its finest in this beautiful 1 bedroom + den unit at the Legends Private Residences, offered fully furnished and turn-key ready. Enjoy WEST-FACING floor-to-ceiling windows, custom built-ins from California Closets to maximize storage, fresh paint throughout, and a sleek high-gloss kitchen with quartz countertops. Other highlights include a private balcony, in-unit laundry, and a titled underground parking stall. Indulge in luxury urban living with access to the JW Marriott’s premium amenities including an indoor pool, hot tub and steam room, plus TWO memberships to the ARCHETYPE Fitness Facility. Residents also enjoy an exclusive lounge, outdoor patio with BBQ area, dog run, and 24/7 concierge/security services. Direct access via pedway system to Rogers Place, LRT, restaurants, and shopping, this residence offers unmatched convenience. (id:63013)
Royal LePage Prestige Realty
4231 Charles Cl Sw
Edmonton, Alberta
Welcome to your DREAM Home! This Beautifully built Two-storey sits on a pie-shaped lot backing onto WALKING Trail. The main floor features a grand OPEN-TO-BELOW foyer, spacious living room, office space, and a chef’s kitchen with Butler’s pantry, oversized granite island, under-mount sink, stainless steel appliances, and Ample cabinetry. A mudroom and convenient half bath complete the Main Level. Upstairs offers TWO Rare Primary bedrooms, each with a 5-Piece Ensuite and walk-in closet, plus a Third spacious bedroom with Double door entrance and ensuite access from the bedroom and an upper-floor laundry room. The FULLY FINISHED WALKOUT Basement includes a Second Kitchen, Bedroom, Den, full bathroom, and private laundry—ideal for extended family. Enjoy evenings on the large deck overlooking the backyard with direct trail access. This home also features an oversized Double garage with high ceilings and a floor drain. Comes move-in ready with FINISHED DECK, LANDSCAPING, BLINDS & Fully FENCED (id:63013)
Maxwell Devonshire Realty

